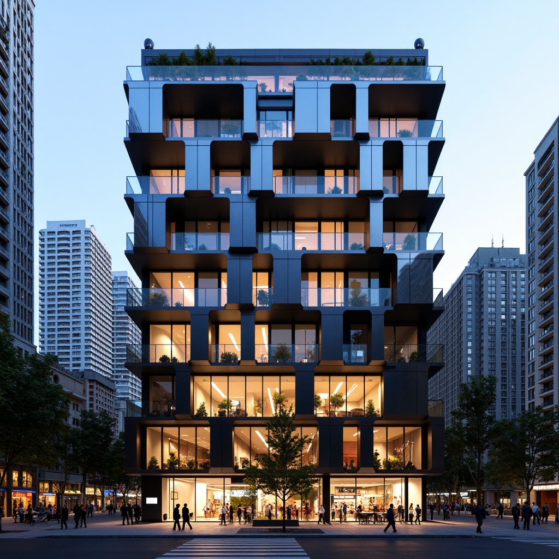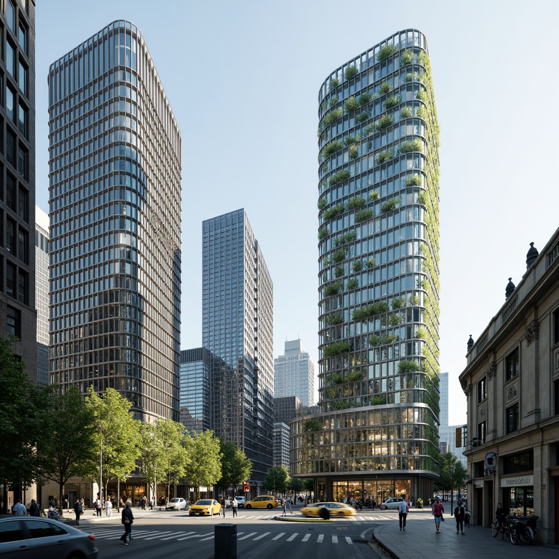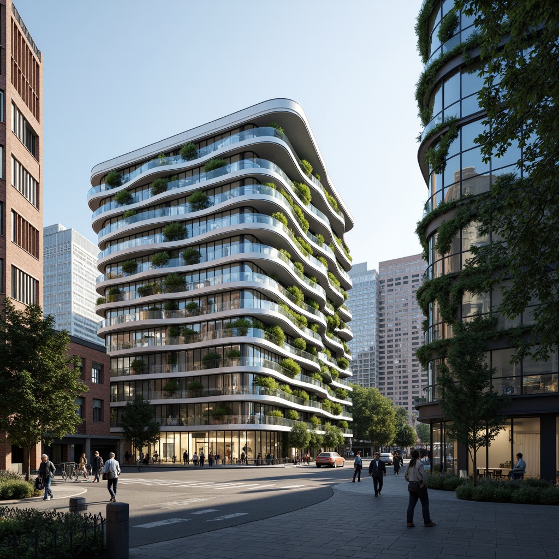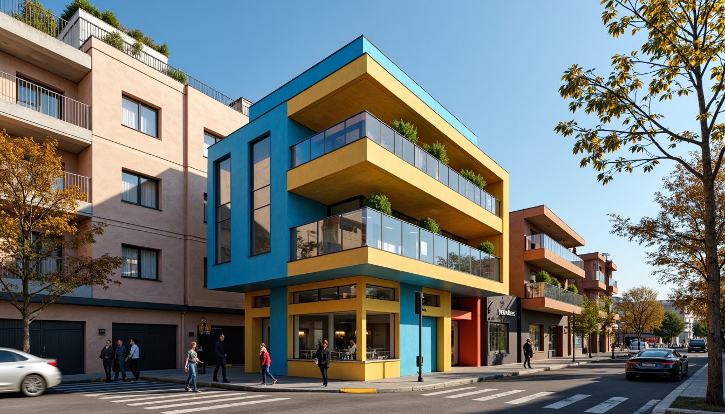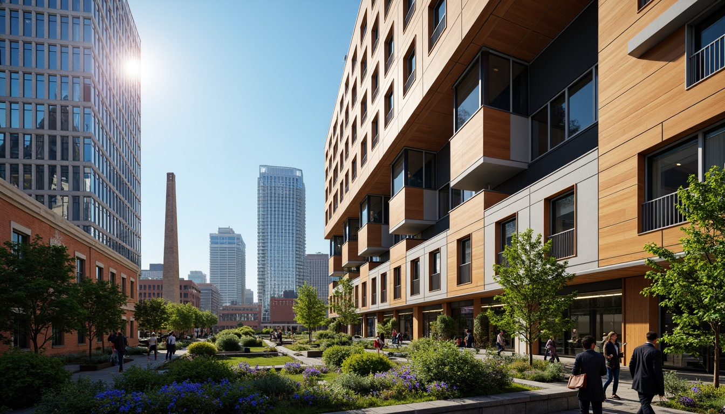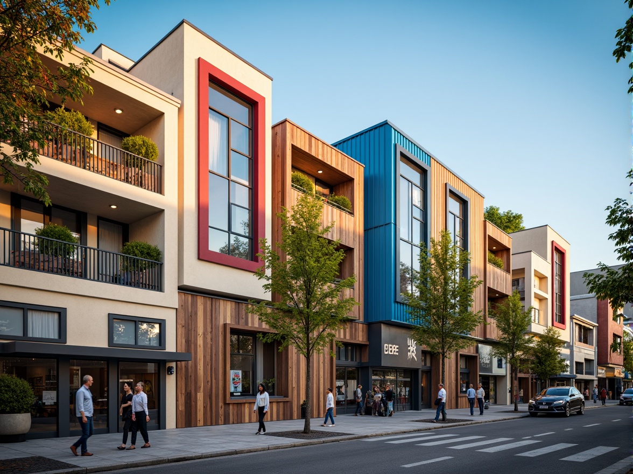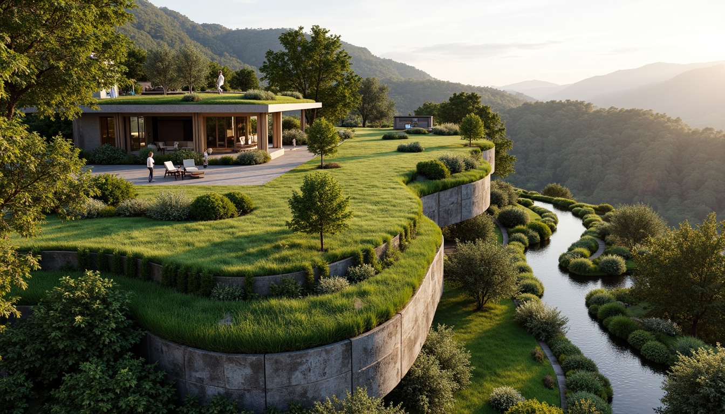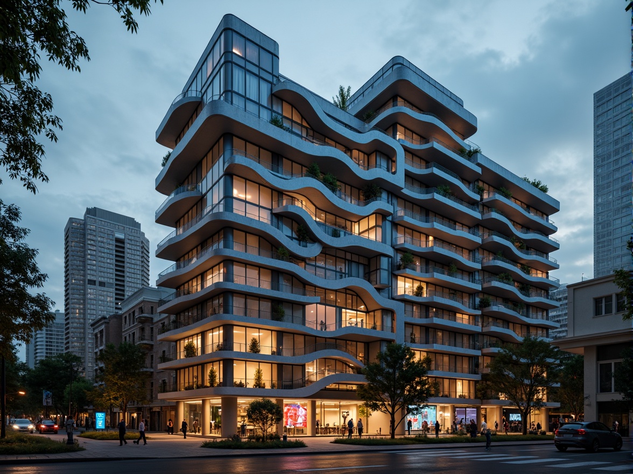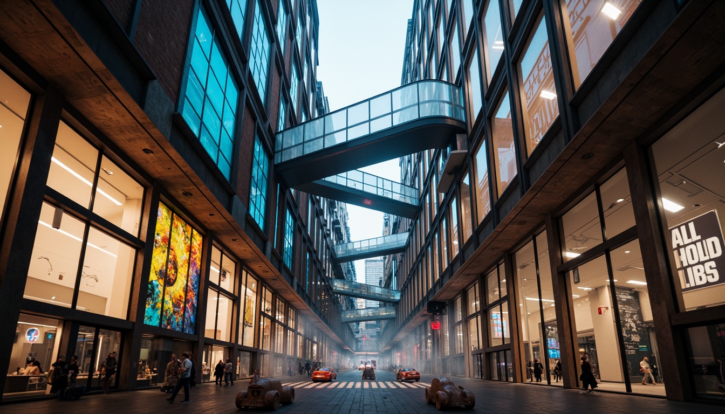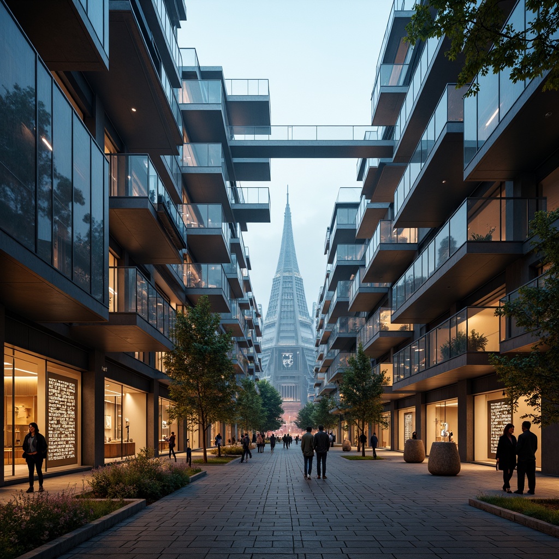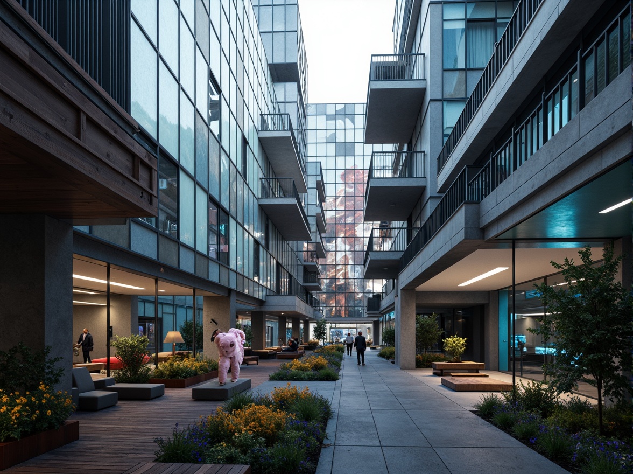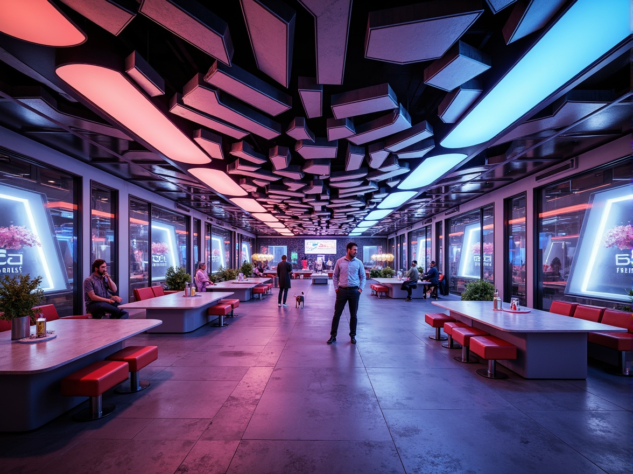Пригласите Друзья и Получите Бесплатные Монеты для Обоих
Design ideas
/
Architecture
/
Performing arts center
/
Experimental Architecture Style Building Design Ideas
Experimental Architecture Style Building Design Ideas
Explore the fascinating world of Experimental Architecture style through our curated collection of building design ideas. This innovative approach to architecture combines various materials like Plasticrete and colors such as Lilac to create captivating structures that harmonize with their surroundings. Whether you're an architect, designer, or simply an enthusiast, these ideas will inspire you to think outside the box and push the boundaries of traditional design. Discover how the integration of landscape elements and spatial arrangements can enhance the overall aesthetic and functionality of performing arts centers.
Facade Design in Experimental Architecture Style
The facade design plays a crucial role in defining the character of a building, especially in Experimental Architecture. By utilizing Plasticrete, architects can create unique and expressive facades that stand out. The use of innovative shapes and textures adds depth and interest, making the building not only functional but also an eye-catching landmark. This approach is particularly effective in performing arts centers, where the facade can reflect the creativity of the performances held inside.
Prompt: Deconstructivist facade, fragmented forms, irregular shapes, bold color contrasts, metallic materials, reflective surfaces, parametric design, algorithmic patterns, futuristic aesthetic, avant-garde architecture, experimental structures, cantilevered volumes, dynamic lighting effects, neon lights, LED installations, urban cityscape, bustling streets, contemporary art influences, abstract sculptures, innovative textiles, translucent canopies, 3D printing technologies, robotic fabrication methods, panoramic views, high-contrast rendering, cinematic atmosphere.
Material Innovation in Architecture Design
Material innovation is at the forefront of Experimental Architecture, with Plasticrete being a prime example. This material not only offers durability but also allows for creative freedom in design. Its versatility enables architects to experiment with different forms and structures, pushing the limits of conventional building materials. As architects embrace new materials, they open up a world of possibilities for creating sustainable and visually striking buildings.
Prompt: Sustainable building materials, recycled metal fa\u00e7ades, translucent glass walls, energy-harvesting roofs, living green walls, adaptive shading systems, parametric design, algorithmic patterns, futuristic architecture, sleek curves, minimalist aesthetics, eco-friendly concrete, low-carbon footprint, solar-powered buildings, wind-resistant structures, rainwater harvesting systems, natural ventilation systems, bioluminescent lighting, iridescent colors, holographic displays, augmented reality interfaces, 3D-printed components, modular construction, kinetic architecture, responsive environments, futuristic urban landscapes, cyberpunk cityscapes.
Prompt: Sustainable building materials, recycled metal fa\u00e7ades, translucent glass walls, energy-harvesting roofs, living green walls, adaptive shading systems, parametric design, algorithmic patterns, futuristic architecture, sleek curves, minimalist aesthetics, eco-friendly concrete, low-carbon footprint, solar-powered buildings, wind-resistant structures, rainwater harvesting systems, natural ventilation systems, bioluminescent lighting, iridescent colors, holographic displays, augmented reality interfaces, 3D-printed components, modular construction, kinetic architecture, responsive environments, futuristic urban landscapes, cyberpunk cityscapes.
Prompt: Sustainable building materials, recycled metal fa\u00e7ades, translucent glass walls, energy-harvesting roofs, living green walls, adaptive shading systems, parametric design, algorithmic patterns, futuristic architecture, sleek curves, minimalist aesthetics, eco-friendly concrete, low-carbon footprint, solar-powered buildings, wind-resistant structures, rainwater harvesting systems, natural ventilation systems, bioluminescent lighting, iridescent colors, holographic displays, augmented reality interfaces, 3D-printed components, modular construction, kinetic architecture, responsive environments, futuristic urban landscapes, cyberpunk cityscapes.
Prompt: Sustainable building materials, recycled metal fa\u00e7ades, translucent glass walls, energy-harvesting roofs, living green walls, adaptive shading systems, responsive thermal insulation, self-healing concrete, bioluminescent lighting, parametric design, algorithmic patterns, futuristic architecture, sleek curves, minimalist aesthetics, eco-friendly construction, zero-waste philosophy, circular economy principles, innovative structural systems, modular prefabrication, 3D printing technology, soft warm lighting, shallow depth of field, 1/1 composition, realistic textures, ambient occlusion.
Color Theory in Building Design
Color theory is essential in architecture, influencing mood and perception. The choice of Lilac for a performing arts center can evoke creativity and tranquility, making it an ideal color for such spaces. Understanding how colors interact and affect the environment is crucial for architects aiming to create harmonious designs. By leveraging color theory, architects can enhance the experience within the building and its relation to the landscape.
Prompt: Vibrant color scheme, bold architectural forms, contrasting hues, harmonious palette, natural light reflections, warm beige walls, cool blue accents, rich wood tones, metallic finishes, glass facades, modern minimalist aesthetic, urban cityscape, bustling streets, pedestrian traffic, dynamic street art, eclectic neighborhood vibe, afternoon sunlight, soft shadows, 1/2 composition, symmetrical balance, atmospheric perspective.
Prompt: Vibrant color scheme, bold architectural forms, contrasting hues, harmonious palette, natural light reflections, warm beige tones, cool blue accents, rich wood textures, metallic sheen, glass fa\u00e7ades, urban cityscape, modern skyscrapers, rooftop gardens, abstract art installations, dynamic LED lighting, 3D visual effects, futuristic ambiance, high-contrast photography, dramatic shadows, cinematic composition.
Prompt: Vibrant color scheme, bold architectural forms, contrasting hues, harmonious palette, natural light reflections, warm beige walls, cool blue accents, rich wood tones, metallic finishes, glass facades, modern minimalist aesthetic, urban cityscape, bustling streets, pedestrian traffic, dynamic street art, eclectic neighborhood vibe, afternoon sunlight, soft shadows, 1/2 composition, symmetrical balance, atmospheric perspective.
Landscape Integration in Architecture
Integrating landscape elements into architectural design creates a seamless relationship between the building and its environment. In Experimental Architecture, this integration is vital for enhancing the aesthetic appeal and functionality of structures. For performing arts centers, careful consideration of surrounding greenery and terrain not only beautifies the space but also improves the acoustic properties and visitor experience. This holistic approach ensures that the architecture complements the natural landscape rather than competes with it.
Prompt: Harmonious landscape integration, lush green roofs, verdant walls, natural stone facades, curved lines, organic forms, eco-friendly materials, sustainable design, energy-efficient systems, solar panels, rainwater harvesting, native plant species, meandering pathways, serene water features, tranquil ponds, scenic overlooks, panoramic views, warm natural lighting, soft shadows, 3/4 composition, atmospheric perspective, realistic textures, ambient occlusion.
Prompt: Harmonious landscape integration, lush green roofs, verdant walls, natural stone facades, curved lines, organic forms, eco-friendly materials, sustainable design, energy-efficient systems, solar panels, rainwater harvesting, native plant species, meandering pathways, serene water features, tranquil ponds, scenic overlooks, panoramic views, warm natural lighting, soft shadows, 3/4 composition, atmospheric perspective, realistic textures, ambient occlusion.
Prompt: Harmonious landscape integration, lush green roofs, verdant walls, natural stone facades, curved lines, organic forms, eco-friendly materials, sustainable design, energy-efficient systems, solar panels, rainwater harvesting, native plant species, meandering pathways, serene water features, tranquil ponds, scenic overlooks, panoramic views, warm natural lighting, soft shadows, 3/4 composition, atmospheric perspective, realistic textures, ambient occlusion.
Prompt: Harmonious landscape integration, lush green roofs, verdant walls, natural stone facades, curved lines, organic forms, eco-friendly materials, sustainable design, energy-efficient systems, solar panels, rainwater harvesting, native plant species, meandering pathways, serene water features, tranquil ponds, scenic overlooks, panoramic views, warm natural lighting, soft shadows, 3/4 composition, atmospheric perspective, realistic textures, ambient occlusion.
Spatial Arrangement in Experimental Architecture
The spatial arrangement is critical in architecture, especially in designs that prioritize performance and interaction. In Experimental Architecture, innovative layouts can transform how spaces are utilized, encouraging collaboration and engagement. For performing arts centers, thoughtful spatial design ensures optimal acoustics, visibility, and accessibility, enhancing the overall experience for both performers and audiences. By rethinking spatial arrangements, architects can create vibrant and dynamic environments that support artistic expression.
Prompt: Deconstructivist architecture, fragmented forms, irregular shapes, bold color contrasts, experimental materials, translucent glass facades, cantilevered structures, suspended walkways, futuristic ambiance, neon light installations, atmospheric fog effects, abstract sculptures, avant-garde art pieces, industrial textures, metallic surfaces, reclaimed wood accents, urban cityscape, dramatic shadows, high-contrast lighting, 1/2 composition, low-angle shot, cinematic mood.
Prompt: Deconstructivist architecture, fragmented forms, irregular shapes, bold color contrasts, experimental materials, translucent glass facades, cantilevered structures, suspended walkways, futuristic ambiance, neon light installations, atmospheric fog effects, abstract sculptures, avant-garde art pieces, industrial textures, metallic surfaces, reclaimed wood accents, urban cityscape, dramatic shadows, high-contrast lighting, 1/2 composition, low-angle shot, cinematic mood.
Prompt: Deconstructivist architecture, fragmented forms, irregular shapes, bold color contrasts, experimental materials, translucent glass facades, cantilevered structures, suspended walkways, futuristic ambiance, neon light installations, atmospheric fog effects, abstract sculptures, avant-garde art pieces, industrial textures, metallic surfaces, reclaimed wood accents, urban cityscape, dramatic shadows, high-contrast lighting, 1/2 composition, low-angle shot, cinematic mood.
Prompt: Deconstructivist architecture, fragmented forms, irregular shapes, bold color contrasts, experimental materials, translucent glass facades, cantilevered structures, suspended walkways, futuristic ambiance, neon light installations, atmospheric fog effects, abstract sculptures, avant-garde art pieces, industrial textures, metallic surfaces, reclaimed wood accents, urban cityscape, dramatic shadows, high-contrast lighting, 1/2 composition, low-angle shot, cinematic mood.
Prompt: Futuristic laboratory, experimental architecture, irregular shapes, fragmented structures, bold color schemes, neon lights, metallic surfaces, transparent glass walls, open floor plans, modular furniture, interactive installations, immersive experiences, virtual reality interfaces, 3D projection mapping, dynamic lighting systems, futuristic materials, parametric design, algorithmic patterns, abstract geometries, avant-garde aesthetics, innovative spatial arrangements, unconventional layouts, experimental ambiance, surreal atmosphere, shallow depth of field, wide-angle lens, high-contrast lighting.
Conclusion
In summary, the Experimental Architecture style offers a unique perspective on building design, emphasizing innovation in materials, color, and spatial arrangements. By integrating these elements, architects can create performing arts centers that not only serve their functional purpose but also inspire creativity and cultural engagement. This approach opens up new possibilities for architectural expression and enhances the relationship between buildings and their landscapes.
Want to quickly try performing-arts-center design?
Let PromeAI help you quickly implement your designs!
Get Started For Free
Other related design ideas

Experimental Architecture Style Building Design Ideas

Experimental Architecture Style Building Design Ideas

Experimental Architecture Style Building Design Ideas

Experimental Architecture Style Building Design Ideas

Experimental Architecture Style Building Design Ideas

Experimental Architecture Style Building Design Ideas


