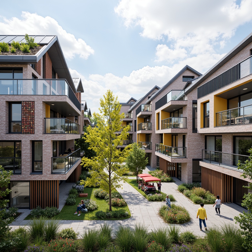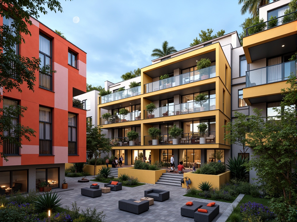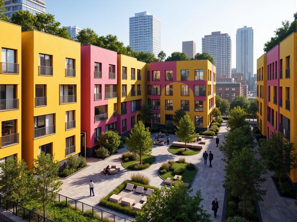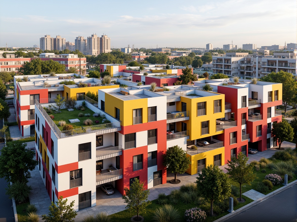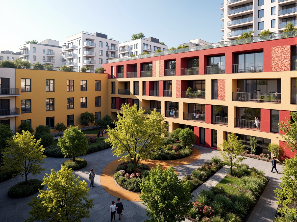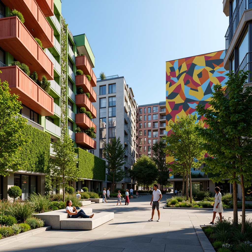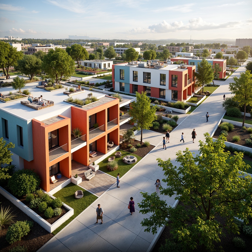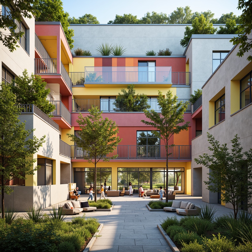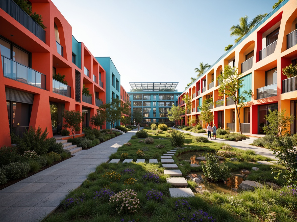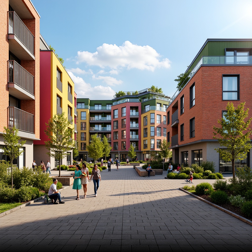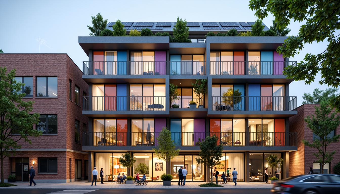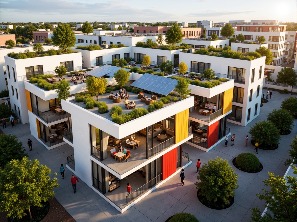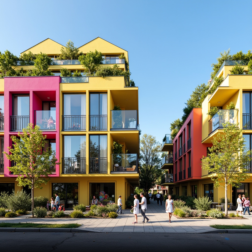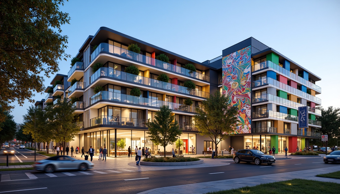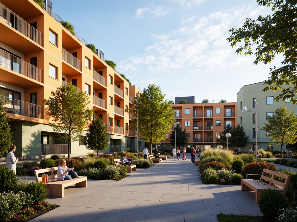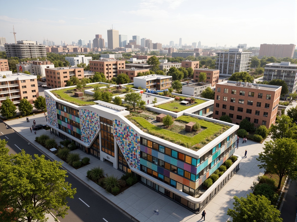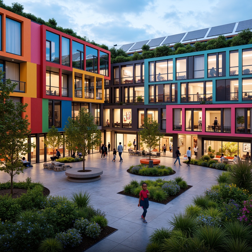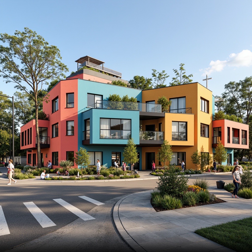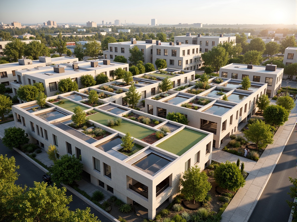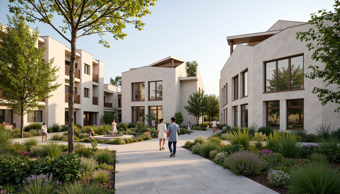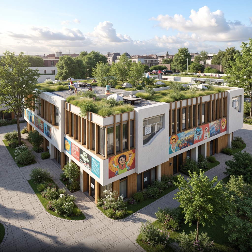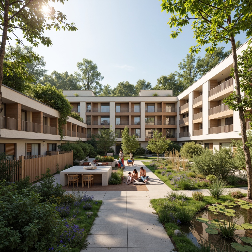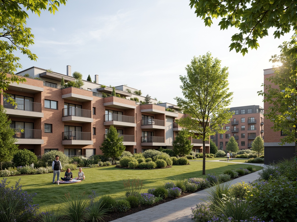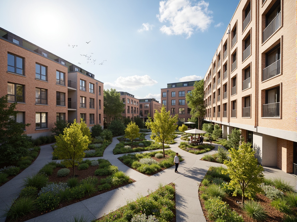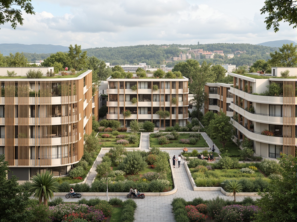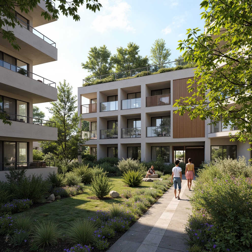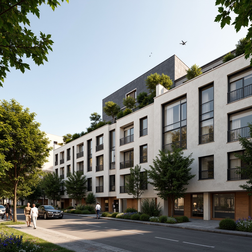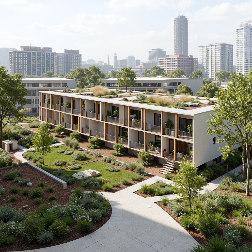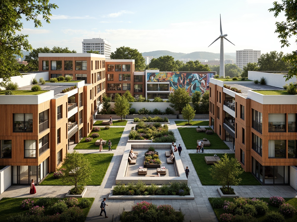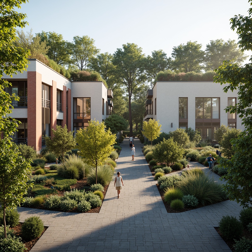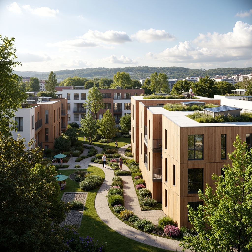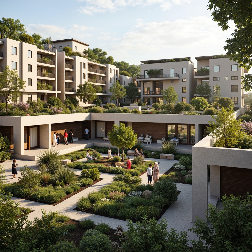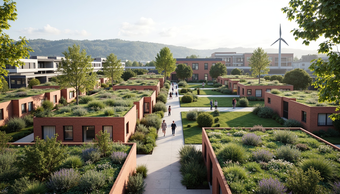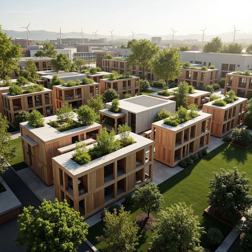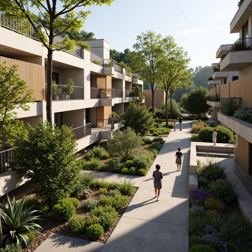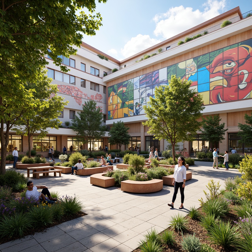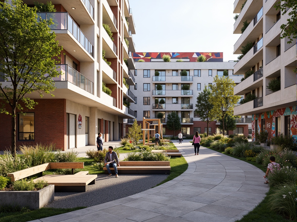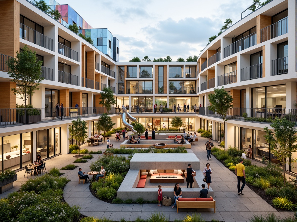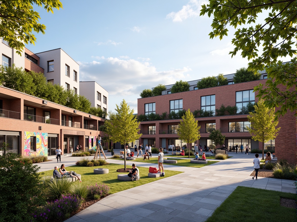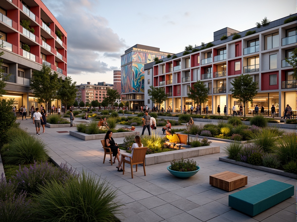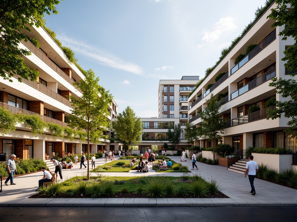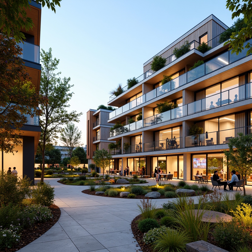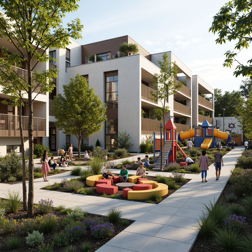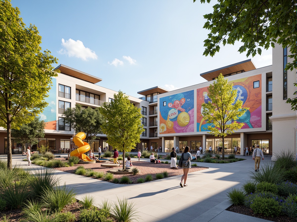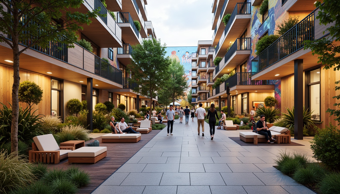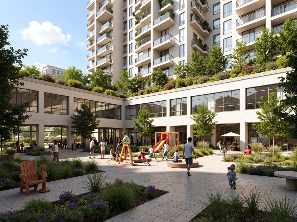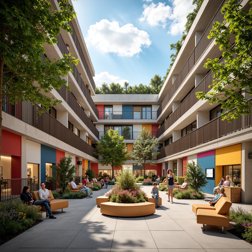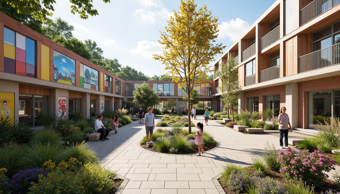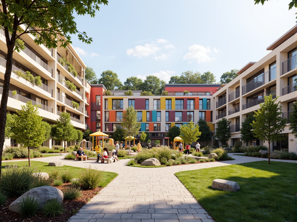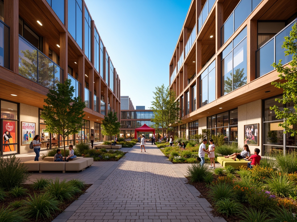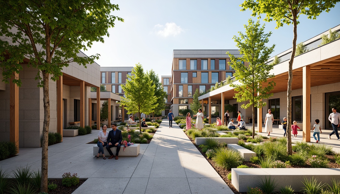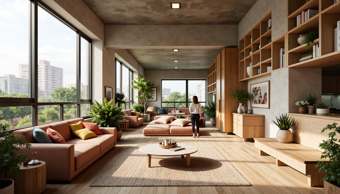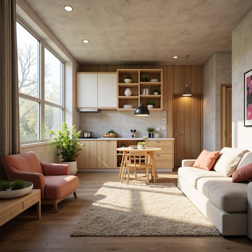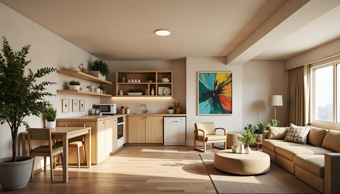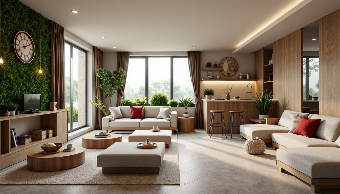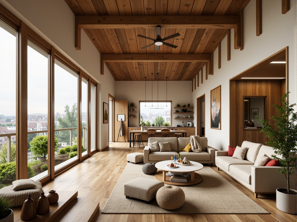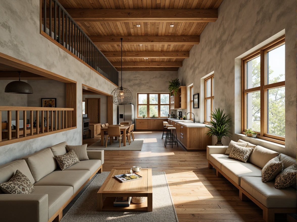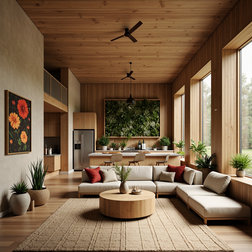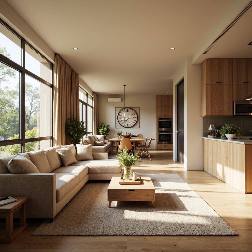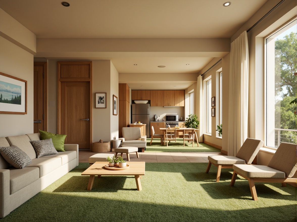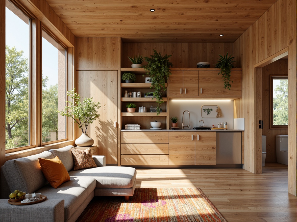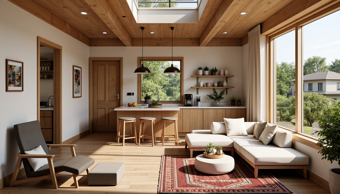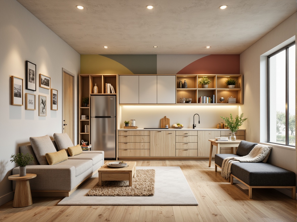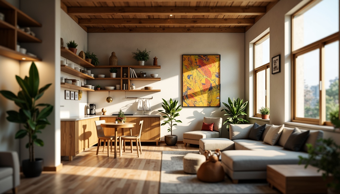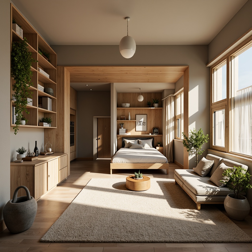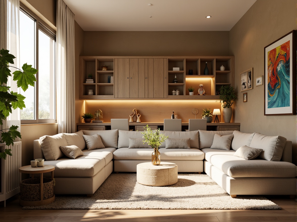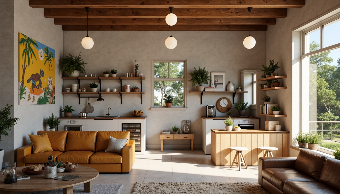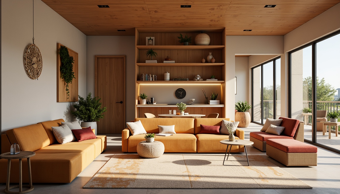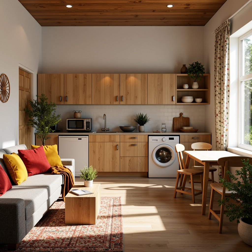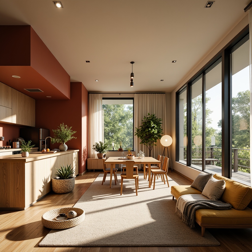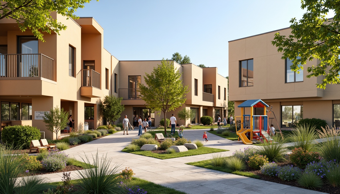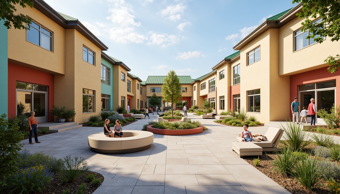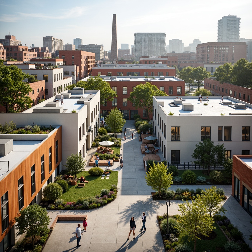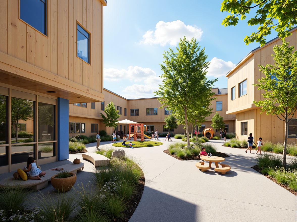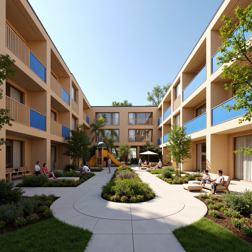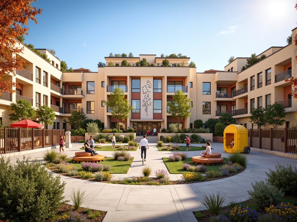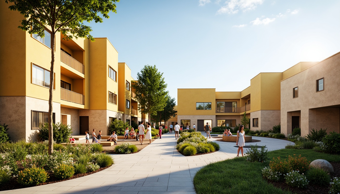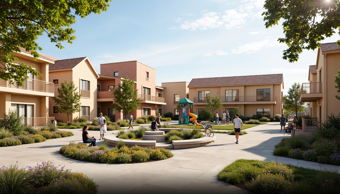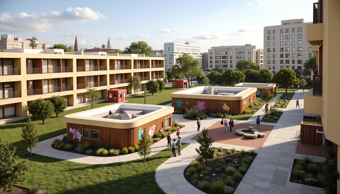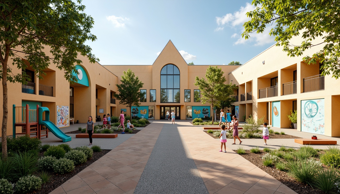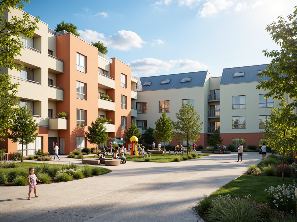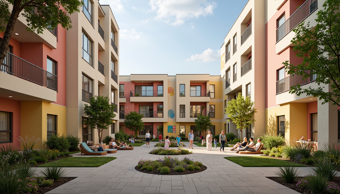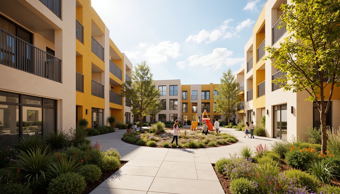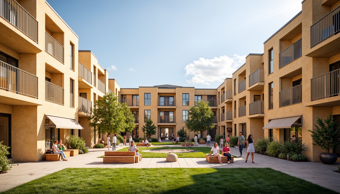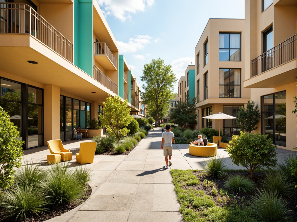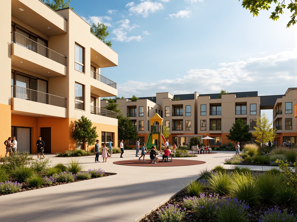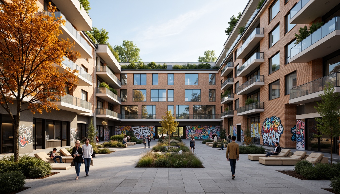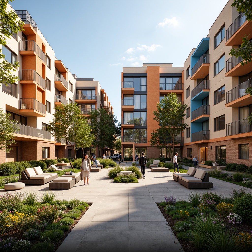Пригласите Друзья и Получите Бесплатные Монеты для Обоих
Design ideas
/
Architecture
/
Public Administration buildings
/
Social Housing Architecture Design Ideas
Social Housing Architecture Design Ideas
In the realm of public administration and social housing, architectural design plays a pivotal role in creating functional and aesthetic buildings. This collection features over 50 innovative design ideas that utilize steel-framed materials and a soothing mauve color palette. Each design aims to foster community interaction while promoting sustainability. Whether you're an architect, a designer, or simply an enthusiast, these ideas will inspire your next project in social housing architecture.
Innovative Facade Design for Social Housing
The facade design of social housing buildings is crucial as it sets the tone for the community and contributes to the overall aesthetic appeal. By using steel-framed materials, architects can create striking and modern facades that stand out while also ensuring durability. The mauve color adds a unique touch, providing warmth and character to otherwise stark environments. Effective facade design not only enhances visual attractiveness but also improves energy efficiency, making it a vital aspect of sustainable architecture.
Prompt: Vibrant community hub, modular social housing, dynamic facades, bold color schemes, geometric patterns, cantilevered balconies, green roofs, solar panels, rainwater harvesting systems, urban agriculture, vertical gardens, recycled materials, energy-efficient windows, double-glazed insulation, minimalist decor, functional layouts, cozy living spaces, communal kitchenettes, interactive public art installations, pedestrian-friendly walkways, soft evening lighting, shallow depth of field, 2/3 composition, cinematic view.
Prompt: Vibrant community, low-income residents, modern social housing, angular fa\u00e7ade design, colorful ceramic tiles, patterned metal screens, green roofs, solar panels, wind turbines, rainwater harvesting systems, communal outdoor spaces, playgrounds, community gardens, accessible ramps, Braille signage, natural stone walkways, LED lighting, shallow depth of field, 3/4 composition, panoramic view, realistic textures, ambient occlusion.
Prompt: Vibrant community center, bold color schemes, dynamic angular lines, cantilevered balconies, perforated metal screens, green roofs, solar panels, vertical gardens, natural ventilation systems, spacious open layouts, minimalist interior design, sustainable building materials, recycled glass facades, urban art murals, street furniture, pedestrian-friendly walkways, sunny day, soft warm lighting, shallow depth of field, 3/4 composition, realistic textures, ambient occlusion.
Prompt: Vibrant community center, modern social housing complex, bold colorful fa\u00e7ade, irregular polygonal shapes, dynamic angular lines, cantilevered balconies, green roofs, solar panels, rainwater harvesting systems, sustainable materials, eco-friendly architecture, natural ventilation systems, large windows, sliding glass doors, cozy communal courtyards, vibrant street art, urban revitalization, revitalized neighborhoods, mixed-use development, pedestrian-friendly streets, accessible public transportation, community engagement spaces, inclusive design, adaptive reuse of existing structures, 3/4 composition, shallow depth of field, realistic textures, ambient occlusion.
Prompt: Vibrant social housing complex, bold colorful fa\u00e7ades, dynamic geometric patterns, irregular shapes, cantilevered balconies, green roofs, vertical gardens, community outdoor spaces, playgrounds, seating areas, modern minimalistic architecture, large windows, sliding glass doors, natural ventilation systems, energy-efficient materials, sustainable building solutions, urban cityscape, sunny day, soft warm lighting, shallow depth of field, 3/4 composition, panoramic view, realistic textures, ambient occlusion.
Prompt: Vibrant community, social housing complex, modern facade design, bold color schemes, dynamic patterns, geometric shapes, angular lines, cantilevered balconies, green roofs, solar panels, eco-friendly materials, urban landscape, bustling streets, diverse neighborhoods, natural lighting, soft warm ambiance, 3/4 composition, shallow depth of field, realistic textures, ambient occlusion.
Prompt: Vibrant community center, social housing complex, modern fa\u00e7ade design, bold color schemes, geometric patterns, perforated metal screens, green roofs, solar panels, vertical gardens, urban landscape, diverse cultural influences, dynamic architecture, angular balconies, cantilevered structures, large windows, natural ventilation systems, energy-efficient solutions, sustainable materials, minimalist aesthetic, functional layout, communal outdoor spaces, soft warm lighting, 3/4 composition, realistic textures.
Prompt: Vibrant community courtyard, lush green walls, vertical gardens, playful public art, modern social housing, sustainable building materials, large windows, sliding glass doors, cantilevered balconies, colorful exterior cladding, dynamic LED lighting, urban cityscape, warm sunny day, shallow depth of field, 1/2 composition, panoramic view, realistic textures, ambient occlusion.
Prompt: Vibrant community, modern social housing, bold colorful facades, large windows, solar panels, green roofs, eco-friendly materials, innovative cooling systems, shaded outdoor spaces, misting systems, playful playgrounds, communal gardens, bustling streets, urban landscape, warm sunny day, soft natural lighting, shallow depth of field, 3/4 composition, realistic textures, ambient occlusion.
Prompt: Vibrant community center, modern social housing, bright colors, geometric patterns, green roofs, solar panels, vertical gardens, outdoor recreational spaces, accessible ramps, wheelchair-friendly entrances, sustainable materials, energy-efficient systems, natural ventilation, abundant daylight, minimalist decor, cozy communal areas, warm ambient lighting, shallow depth of field, 3/4 composition, realistic textures, ambient occlusion.
Prompt: Vibrant community hub, modern social housing, bold color schemes, dynamic angular facades, cantilevered balconies, sleek metal railings, green roofs, solar panels, vertical gardens, eco-friendly materials, natural ventilation systems, large windows, transparent glass doors, warm soft lighting, shallow depth of field, 3/4 composition, panoramic view, realistic textures, ambient occlusion.
Prompt: Vibrant community, diverse cultural backgrounds, modern social housing, sustainable facade materials, green roofs, solar panels, wind turbines, rainwater harvesting systems, energy-efficient windows, colorful brick patterns, dynamic balconies, communal outdoor spaces, public art installations, urban gardens, lively street furniture, pedestrian-friendly walkways, accessible ramps, natural ventilation systems, passive cooling designs, bold architectural forms, geometric shapes, vibrant color schemes, warm ambient lighting, shallow depth of field, 1/1 composition, realistic textures.
Prompt: Vibrant community, diverse cultural backgrounds, modern social housing, innovative facade design, bold colorful patterns, irregular geometric shapes, cantilevered balconies, green roofs, solar panels, wind turbines, sustainable energy solutions, eco-friendly materials, urban cityscape, busy streets, public transportation, accessible walkways, wheelchair ramps, inclusive accessibility features, natural ventilation systems, large windows, sliding glass doors, cozy interior spaces, communal outdoor areas, community gardens, lively street art, playful graffiti, dynamic lighting effects, warm evening ambiance, shallow depth of field, 3/4 composition.
Prompt: Vibrant community hub, modern social housing, sustainable green roofs, solar panels, vertical gardens, rainwater harvesting systems, recycled materials, colorful street art, urban landscape, bustling neighborhood, dynamic angular fa\u00e7ade, large windows, sliding glass doors, natural ventilation, energy-efficient systems, cozy communal spaces, vibrant colorful textures, playful geometric patterns, soft warm lighting, shallow depth of field, 1/1 composition, realistic renderings, ambient occlusion.
Prompt: Vibrant social housing complex, colorful exterior walls, geometric patterned facades, sustainable materials, energy-efficient systems, green roofs, vertical gardens, modern angular architecture, large windows, sliding glass doors, cozy balconies, community outdoor spaces, playful children's playgrounds, vibrant street art, urban landscape, clear blue sky, warm sunny day, soft natural lighting, shallow depth of field, 1/1 composition, realistic textures, ambient occlusion.
Prompt: Vibrant community center, playful murals, vertical green walls, colorful balconies, irregularly-shaped windows, modern angular facade, sustainable energy-efficient systems, solar panels, wind turbines, water conservation systems, green roofs, eco-friendly materials, innovative cooling technologies, shaded outdoor spaces, misting systems, futuristic LED lighting, dynamic visual patterns, modular construction, community gardens, bustling street life, urban renewal, revitalized neighborhoods, mixed-income housing, accessible walkways, pedestrian-friendly streets, natural stone paving, warm inviting atmosphere, soft evening lighting, shallow depth of field, 3/4 composition.
Prompt: Vibrant community, social housing complex, modern fa\u00e7ade design, bold color scheme, irregular shapes, cantilevered balconies, large windows, natural ventilation systems, solar panels, green roofs, eco-friendly materials, accessible ramps, communal gardens, outdoor recreational spaces, shaded walkways, benches, street art murals, urban revitalization, warm afternoon lighting, shallow depth of field, 2/3 composition, realistic textures, ambient occlusion.
Prompt: Vibrant community center, playful public art, green roofs, vertical gardens, colorful mosaic tiles, modern angular fa\u00e7ade, large windows, sliding glass doors, open balconies, minimalist steel railings, natural wood accents, sustainable building materials, eco-friendly insulation, solar panels, wind turbines, urban skyline views, bright sunny day, soft warm lighting, shallow depth of field, 3/4 composition, panoramic view, realistic textures, ambient occlusion.
Prompt: Vibrant community center, bold color schemes, angular balconies, green roofs, solar panels, wind turbines, modern fa\u00e7ade materials, eco-friendly walls, large windows, sliding glass doors, cozy outdoor spaces, playful public art, urban garden, diverse cultural patterns, dynamic LED lighting, shallow depth of field, 1/2 composition, warm ambient occlusion.
Prompt: Vibrant community hub, mixed-use development, modern social housing, bold colorful facades, geometric patterns, green roofs, solar panels, wind turbines, sustainable energy solutions, eco-friendly materials, innovative cooling technologies, shaded outdoor spaces, misting systems, angular lines, minimalist design, large windows, sliding glass doors, natural ventilation, open balconies, communal gardens, playground equipment, educational signs, pedestrian-friendly streets, lively street art, urban revitalization, 3/4 composition, panoramic view, realistic textures, ambient occlusion.
Sustainability in Social Housing Architecture
Sustainability is an essential consideration in the design of social housing buildings. By incorporating eco-friendly materials and energy-efficient systems, architects can significantly reduce the environmental impact of these structures. Steel-framed buildings, known for their strength and recyclability, are an excellent choice for sustainable design. Furthermore, using a mauve color scheme can help in regulating indoor temperatures, contributing to energy savings and promoting a healthier living environment for residents.
Prompt: Eco-friendly social housing, green roofs, solar panels, wind turbines, rainwater harvesting systems, recyclable materials, minimal waste design, energy-efficient appliances, natural ventilation systems, abundant daylight, open communal spaces, community gardens, vertical farming, vibrant street art, diverse cultural patterns, inclusive public facilities, accessible pedestrian paths, wheelchair-friendly ramps, adaptive reuse of existing structures, modular prefabricated components, durable low-maintenance finishes, warm neutral color palette, soft natural lighting, 1/1 composition, realistic textures, ambient occlusion.
Prompt: Eco-friendly social housing complex, green roofs, solar panels, rainwater harvesting systems, recycled materials, natural ventilation, energy-efficient appliances, community gardens, public art installations, vibrant street art, multicultural neighborhood, diverse resident demographics, accessible pedestrian paths, wheelchair-accessible ramps, adaptive reuse of existing structures, sustainable urban planning, mixed-income housing, inclusive community spaces, collaborative living areas, flexible floor plans, abundant natural light, soft warm lighting, shallow depth of field, 3/4 composition, panoramic view, realistic textures, ambient occlusion.
Prompt: Eco-friendly social housing complex, green roofs, solar panels, wind turbines, rainwater harvesting systems, recycled materials, natural ventilation, passive design, energy-efficient appliances, community gardens, vertical farming, urban agriculture, public art installations, vibrant street art, diverse cultural patterns, inclusive public spaces, accessible pedestrian paths, bike-sharing facilities, electric vehicle charging stations, minimalist modern architecture, angular lines, large windows, clerestory lighting, soft warm ambiance, shallow depth of field, 3/4 composition, realistic textures, ambient occlusion.
Prompt: Eco-friendly social housing complex, green roofs, solar panels, wind turbines, rainwater harvesting systems, recycled building materials, energy-efficient appliances, minimalist interior design, natural ventilation systems, large windows, clerestory windows, skylights, bamboo flooring, low-carbon footprint, community gardens, public art installations, vibrant colorful murals, accessible ramps, adaptable layouts, inclusive spaces, communal living areas, sustainable urban planning, pedestrian-friendly streets, cycling infrastructure, electric vehicle charging stations, green walls, vertical farming systems, educational signs, interactive exhibits, collaborative workspaces.
Prompt: Eco-friendly social housing, green roofs, solar panels, wind turbines, rainwater harvesting systems, recycled materials, energy-efficient appliances, natural ventilation, large windows, minimal carbon footprint, community gardens, public art installations, vibrant street art, pedestrian-friendly streets, accessible ramps, wheelchair-accessible facilities, inclusive design, diverse community spaces, educational workshops, skill-development programs, communal kitchen areas, shared laundry facilities, cozy living rooms, minimalist interior design, calming color schemes, abundant natural light, soft warm lighting, shallow depth of field, 3/4 composition, realistic textures, ambient occlusion.
Prompt: Eco-friendly social housing, green roofs, solar panels, wind turbines, rainwater harvesting systems, recycled materials, energy-efficient appliances, natural ventilation systems, communal gardens, urban farming plots, vertical green walls, living walls, bio-based building materials, passive house design, zero-carbon emissions, community engagement spaces, accessible walkways, adaptable floor plans, minimalist interior design, abundant natural light, soft warm lighting, shallow depth of field, 3/4 composition, panoramic view, realistic textures, ambient occlusion.
Prompt: Eco-friendly social housing complex, green roofs, solar panels, rainwater harvesting systems, wind turbines, recycled materials, energy-efficient appliances, natural ventilation systems, passive design strategies, community gardens, public art installations, vibrant street art, diverse cultural patterns, inclusive public spaces, accessible ramps, Braille signage, adaptive reuse of existing structures, minimalist modern architecture, abundant natural light, warm earthy tones, soft diffused lighting, shallow depth of field, 1/1 composition, realistic textures, ambient occlusion.
Prompt: Eco-friendly social housing complex, green roofs, solar panels, wind turbines, rainwater harvesting systems, recycled materials, natural ventilation systems, energy-efficient appliances, minimal waste management, community gardens, public art installations, vibrant street art, colorful murals, inclusive outdoor spaces, accessible ramps, adaptable floor plans, communal kitchens, shared living areas, educational facilities, health services, community engagement programs, sunny day, soft warm lighting, shallow depth of field, 3/4 composition, realistic textures, ambient occlusion.
Prompt: Eco-friendly social housing, green roofs, solar panels, wind turbines, rainwater harvesting systems, recyclable materials, energy-efficient appliances, natural ventilation systems, large windows, minimal carbon footprint, community gardens, urban farming, green spaces, public art installations, vibrant street art, diverse cultural patterns, inclusive community design, accessible wheelchair ramps, adaptable living spaces, flexible modular structures, durable low-maintenance fa\u00e7ades, warm neutral color palette, soft natural lighting, 1/1 composition, realistic textures, ambient occlusion.
Prompt: Eco-friendly social housing complex, green roofs, solar panels, rainwater harvesting systems, recycled materials, energy-efficient appliances, natural ventilation systems, large windows, passive design strategies, community gardens, public art installations, vibrant street art, diverse cultural patterns, inclusive public spaces, accessible walkways, adaptable floor plans, modular construction methods, minimalist aesthetic, earthy color palette, soft warm lighting, shallow depth of field, 3/4 composition, panoramic view, realistic textures, ambient occlusion.
Prompt: Eco-friendly social housing, green roofs, solar panels, rainwater harvesting systems, recycled materials, natural ventilation, energy-efficient appliances, community gardens, shared outdoor spaces, vibrant street art, diverse cultural patterns, inclusive public facilities, accessible pedestrian paths, minimal waste management, renewable energy sources, sustainable building certifications, modern minimalist design, large windows, clerestory lighting, 3/4 composition, soft warm lighting, realistic textures, ambient occlusion.
Prompt: Eco-friendly social housing, green roofs, solar panels, wind turbines, rainwater harvesting systems, recycled materials, natural ventilation, passive design, energy-efficient appliances, community gardens, urban agriculture, public art installations, vibrant street art, diverse cultural expressions, inclusive public spaces, accessible pedestrian paths, bike-sharing systems, electric vehicle charging stations, modern minimalist fa\u00e7ades, large windows, clerestory windows, open-plan living areas, flexible layouts, adaptable interior designs, warm natural lighting, soft color schemes, textured concrete walls, reclaimed wood accents, low-maintenance landscaping, drought-resistant plants, urban forestry initiatives, morning sunlight, 1/1 composition, shallow depth of field, realistic textures.
Prompt: Eco-friendly social housing complex, green roofs, solar panels, wind turbines, rainwater harvesting systems, recycled materials, energy-efficient appliances, natural ventilation, passive design strategies, community gardens, public art installations, vibrant colorful murals, inclusive outdoor spaces, accessible walkways, wheelchair ramps, universal design principles, minimalist interior design, sustainable landscaping, drought-resistant plants, urban agriculture, vertical farming, educational signage, interactive exhibits, environmentally conscious construction methods, low-carbon footprint, 3/4 composition, soft natural lighting, shallow depth of field, realistic textures.
Prompt: Eco-friendly social housing complex, green roofs, solar panels, rainwater harvesting systems, wind turbines, sustainable building materials, recycled glass fa\u00e7ades, energy-efficient appliances, community gardens, urban farming, vertical green walls, natural ventilation systems, large windows, clerestory lighting, open-plan living spaces, minimalist design, warm earthy tones, natural stone flooring, reclaimed wood accents, vibrant colorful murals, communal outdoor spaces, shaded seating areas, misting systems, panoramic views, 3/4 composition, soft warm lighting.
Prompt: Eco-friendly social housing complex, green roofs, solar panels, wind turbines, rainwater harvesting systems, recyclable building materials, energy-efficient appliances, natural ventilation systems, large windows, abundant daylight, communal gardens, urban farming plots, community engagement spaces, vibrant street art, inclusive public realm, pedestrian-friendly infrastructure, accessible wheelchair ramps, minimal waste management systems, maximized natural light, cross-ventilation design, 1/1 composition, warm color palette, soft ambient lighting.
Prompt: Eco-friendly social housing, green roofs, solar panels, wind turbines, rainwater harvesting systems, recycled building materials, natural ventilation, passive design strategies, community gardens, public art installations, vibrant street art, diverse cultural influences, modern minimalist aesthetic, angular lines, flat rooftops, large windows, sliding glass doors, open floor plans, communal living spaces, accessible ramps, inclusive playgrounds, educational facilities, healthcare services, social gathering areas, urban agriculture, dense foliage, blooming flowers, sunny day, soft warm lighting, shallow depth of field, 3/4 composition, panoramic view.
Prompt: Eco-friendly social housing complex, green roofs, solar panels, wind turbines, rainwater harvesting systems, recycled building materials, energy-efficient appliances, natural ventilation systems, large windows, minimalist design, open public spaces, community gardens, urban farming plots, vibrant street art, diverse cultural patterns, warm earthy tones, soft natural lighting, shallow depth of field, 3/4 composition, panoramic view, realistic textures, ambient occlusion.
Prompt: Eco-friendly social housing, green roofs, solar panels, wind turbines, rainwater harvesting systems, recycled building materials, energy-efficient appliances, natural ventilation systems, minimal carbon footprint, community gardens, public art installations, vibrant street art, inclusive public spaces, pedestrian-friendly walkways, bike lanes, accessible ramps, adaptable modular design, flexible floor plans, communal kitchen areas, shared laundry facilities, rooftop terraces, urban agriculture, vertical farming, living walls, breathable facades, passive house standards, 3/4 composition, warm natural lighting, soft color palette, ambient occlusion.
Prompt: Eco-friendly social housing complex, green roofs, solar panels, wind turbines, rainwater harvesting systems, recycling facilities, community gardens, vertical farming, natural ventilation systems, energy-efficient appliances, low-carbon footprint, minimalist design, reclaimed wood accents, earthy color palette, abundant natural light, soft warm lighting, 1/1 composition, realistic textures, ambient occlusion.
Prompt: Eco-friendly social housing, green roofs, solar panels, rainwater harvesting systems, sustainable building materials, natural ventilation, energy-efficient appliances, community gardens, vertical farming, public art installations, vibrant street art, diverse community spaces, accessible ramps, adaptable layouts, minimalist interior design, recycled material furniture, soft warm lighting, shallow depth of field, 3/4 composition, panoramic view, realistic textures, ambient occlusion.
Creating Community Spaces in Social Housing
Community spaces are vital in social housing development, fostering social interaction and a sense of belonging among residents. Thoughtful architectural design can incorporate shared areas such as gardens, playgrounds, and gathering spots within the layout. These communal spaces can be seamlessly integrated into the overall design, encouraging residents to engage with one another while enjoying the benefits of their surroundings. The use of steel frames allows for flexible designs that can adapt to the community's needs.
Prompt: Vibrant community center, colorful murals, lively public art, inclusive playground, diverse seating areas, accessible green roofs, communal gardens, urban agriculture, educational workshops, cultural events, natural stone flooring, warm lighting, cozy atmosphere, modern furniture, minimal ornamentation, functional layout, 3/4 composition, shallow depth of field, realistic textures, ambient occlusion.
Prompt: Vibrant community center, urban social housing, colorful murals, lively street art, diverse cultural gatherings, inclusive public spaces, modern amenities, eco-friendly facilities, green roofs, communal gardens, outdoor fitness areas, children's play zones, accessible walkways, natural stone seating, wooden benches, soft warm lighting, 1/1 composition, realistic textures, ambient occlusion.
Prompt: Vibrant community center, social housing complex, modern architecture, green roofs, communal gardens, outdoor seating areas, public art installations, pedestrian walkways, bike lanes, natural stone walls, wooden benches, playful murals, colorful mosaics, urban agriculture, vertical gardens, sustainable design, eco-friendly materials, abundant natural light, warm ambient lighting, shallow depth of field, 3/4 composition, realistic textures, ambient occlusion.
Prompt: Vibrant community center, social housing complex, urban landscape, diverse inhabitants, inclusive atmosphere, colorful murals, public art installations, green roofs, communal gardens, outdoor seating areas, pedestrian pathways, accessible ramps, modern playground equipment, safety fences, educational facilities, computer labs, library corners, community kitchen spaces, cultural event venues, natural light-filled atriums, warm wooden accents, cozy furniture arrangements, soft warm lighting, shallow depth of field, 3/4 composition, realistic textures, ambient occlusion.
Prompt: Vibrant community center, modern social housing, urban renewal project, diverse resident demographics, inclusive public spaces, green roofs, communal gardens, outdoor recreation areas, playgrounds for kids, seating areas with benches, street art murals, colorful graffiti, natural stone walkways, brick buildings, large windows, glass doors, sunny day, soft warm lighting, shallow depth of field, 3/4 composition, panoramic view, realistic textures, ambient occlusion.
Prompt: Vibrant community center, urban social housing, modern apartment buildings, communal gardens, green roofs, outdoor seating areas, public art installations, eclectic murals, colorful street furniture, bustling street scenes, warm evening lighting, shallow depth of field, 1/1 composition, realistic textures, ambient occlusion.
Prompt: Vibrant community center, urban social housing, diverse cultural backgrounds, inclusive public spaces, lush green roofs, vertical gardens, modern street furniture, accessible pedestrian paths, interactive public art, dynamic lighting systems, warm inviting atmosphere, cozy seating areas, flexible event spaces, sustainable building materials, eco-friendly landscaping, abundant natural light, 1/1 composition, shallow depth of field, soft warm lighting.
Prompt: Vibrant community center, modern architecture, colorful murals, green roofs, communal gardens, outdoor seating areas, public art installations, inclusive playgrounds, accessible ramps, social gathering spaces, cozy reading nooks, natural stone flooring, wooden accents, abundant natural light, soft warm lighting, 1/1 composition, shallow depth of field, realistic textures, ambient occlusion.
Prompt: Vibrant community center, urban social housing, modern architecture, green roofs, communal gardens, outdoor recreational spaces, children's playground, benches, street art, eclectic mix of residents, diverse cultural backgrounds, warm natural lighting, cozy atmosphere, open-plan layout, minimalist decor, sustainable materials, energy-efficient systems, accessible walkways, inclusive public areas, dynamic community events, festive decorations, lively street performances, 1/2 composition, shallow depth of field, soft focus effect.
Prompt: Vibrant community center, modern social housing design, green roofs, solar panels, communal gardens, outdoor seating areas, public art installations, playful children's playgrounds, accessible walkways, inclusive wheelchair ramps, diverse cultural murals, eclectic furniture arrangements, warm cozy lighting, shallow depth of field, 1/1 composition, realistic textures, ambient occlusion.
Prompt: Vibrant community center, modern architecture, colorful murals, urban greenery, public art installations, inclusive playgrounds, accessible ramps, communal gardens, outdoor seating areas, cultural event spaces, diverse community programs, social activity hubs, natural light-filled corridors, eco-friendly materials, sustainable design elements, dynamic lighting systems, 3/4 composition, shallow depth of field, realistic textures, ambient occlusion.
Prompt: Vibrant community center, modern social housing, warm lighting, cozy furniture, lush green walls, natural wood accents, open floor plan, communal kitchen, dining tables, colorful artwork, eclectic decor, comfortable seating areas, playful children's corners, educational resources, digital screens, interactive exhibits, accessible ramps, inclusive design, sustainable materials, energy-efficient appliances, rooftop gardens, urban views, sunny day, soft warm lighting, shallow depth of field, 3/4 composition, panoramic view, realistic textures, ambient occlusion.
Prompt: Vibrant community center, urban social housing, diverse cultural backgrounds, inclusive public spaces, natural lighting, wooden accents, colorful murals, lively street art, bustling neighborhood, eclectic furniture, cozy seating areas, lush greenery, vertical gardens, accessible walkways, modern amenities, sustainable materials, eco-friendly design, energy-efficient systems, communal kitchens, shared living rooms, collaborative workspaces, innovative recreational facilities, dynamic event spaces, warm ambient lighting, shallow depth of field, 3/4 composition, realistic textures.
Prompt: Vibrant community center, colorful murals, lush green roofs, communal gardens, outdoor furniture, playful sculptures, interactive art installations, inclusive playgrounds, accessible walkways, modern apartment buildings, large windows, natural light, open floor plans, cozy seating areas, warm lighting, shallow depth of field, 3/4 composition, panoramic view, realistic textures, ambient occlusion.
Prompt: Vibrant community center, colorful murals, natural light-filled corridors, modern amenities, communal kitchen, cozy seating areas, lush green roofs, vertical gardens, public art installations, dynamic staircases, open-plan layout, flexible event spaces, eclectic furniture, warm color schemes, soft ambient lighting, shallow depth of field, 1/2 composition, realistic textures, ambient occlusion.
Prompt: Vibrant community center, colorful murals, lively street art, modern social housing, green roofs, communal gardens, outdoor seating areas, public art installations, interactive play spaces, diverse cultural events, inclusive gathering spaces, natural light-filled corridors, warm wooden accents, cozy reading nooks, collaborative workspaces, sustainable building materials, eco-friendly furnishings, accessible ramps, wide walkways, inviting entranceways, soft warm lighting, 3/4 composition, shallow depth of field, realistic textures.
Prompt: Vibrant community center, modern architecture, green roofs, solar panels, communal gardens, outdoor seating areas, playground equipment, educational murals, natural stone walkways, accessible ramps, wheelchair-friendly facilities, colorful street art, lively public plazas, urban agriculture, vertical farming, hydroponic systems, community kitchen, shared dining spaces, cozy reading nooks, interactive art installations, soft warm lighting, shallow depth of field, 3/4 composition, panoramic view, realistic textures, ambient occlusion.
Prompt: Vibrant community center, urban social housing, modern apartment buildings, green roofs, communal gardens, outdoor recreational spaces, playground equipment, seating areas, public art installations, natural stone walkways, colorful murals, sunny day, soft warm lighting, 3/4 composition, panoramic view, realistic textures, ambient occlusion, inclusive architecture, accessible design, community engagement programs, social activity spaces, educational facilities, healthcare services, communal kitchens, flexible living arrangements, sustainable building materials, energy-efficient systems.
Prompt: Vibrant community center, warm lighting, wooden accents, cozy seating areas, lush greenery, children's playground equipment, outdoor recreational spaces, modern architectural design, large windows, natural ventilation, sustainable building materials, eco-friendly furniture, colorful murals, interactive public art installations, bustling community events, diverse cultural activities, inclusive gathering spaces, accessible walkways, safety features, 24/7 security cameras, panoramic view, shallow depth of field, realistic textures, ambient occlusion.
Prompt: Vibrant community center, modern social housing, urban renewal project, green roofs, communal gardens, playground equipment, interactive public art, diverse cultural events, inclusive gathering spaces, natural stone benches, wooden pergolas, soft warm lighting, shallow depth of field, 3/4 composition, realistic textures, ambient occlusion, community kitchen facilities, shared laundry areas, accessible ramps, wheelchair-friendly infrastructure, sustainable building materials, eco-friendly design principles.
Optimizing Interior Layout for Social Housing
An effective interior layout is crucial for maximizing the functionality and comfort of social housing units. Architects must consider the flow of spaces and the needs of residents when designing interiors. By utilizing open-plan designs and flexible room configurations, these units can cater to varying family sizes and lifestyles. Steel-framed structures allow for larger, unobstructed spaces that can be tailored to individual preferences, ensuring that each unit feels spacious and welcoming.
Prompt: Cozy social housing interior, natural light-filled rooms, soft warm colors, minimalist decor, compact furniture, space-saving designs, functional shelving units, earthy tone flooring, textured walls, modern amenities, energy-efficient appliances, comfortable seating areas, lively community spaces, vibrant color accents, eclectic artwork, natural fabrics, greenery-filled balconies, urban cityscape views, soft focus lighting, shallow depth of field, 2/3 composition, realistic textures, ambient occlusion.
Prompt: Cozy social housing interior, minimal ornamentation, functional furniture, neutral color palette, natural textiles, abundant daylight, energy-efficient lighting, open-plan living area, compact kitchenette, space-saving storage solutions, ergonomic seating, vibrant community art, warm wood accents, soft carpeting, calming ambiance, shallow depth of field, 1/1 composition, realistic textures, ambient occlusion.
Prompt: Cozy social housing, compact living spaces, natural light-filled rooms, minimalist decor, space-saving furniture, efficient storage solutions, warm earthy tones, soft beige walls, wooden flooring, modern appliances, ergonomic seating, greenery accents, community-focused amenities, rooftop gardens, communal kitchens, shared laundry facilities, accessible walkways, clear signage, vibrant colorful artwork, 1/1 composition, softbox lighting, shallow depth of field, realistic textures.
Prompt: Cozy living room, minimalist decor, soft warm lighting, comfortable sofas, wooden coffee tables, greenery walls, modern kitchenette, compact appliances, spacious bedrooms, built-in wardrobes, natural stone flooring, large windows, abundant daylight, community gardens, outdoor recreational spaces, vibrant colorful murals, functional shelving units, ergonomic furniture design, harmonious color schemes, efficient storage solutions, accessible bathrooms, elderly-friendly facilities, sustainable building materials, eco-friendly interior finishes.
Prompt: Cozy social housing interior, natural wood accents, earthy color palette, functional furniture layout, ample storage spaces, energy-efficient appliances, minimalist decor, soft warm lighting, shallow depth of field, 1/1 composition, realistic textures, ambient occlusion, open-plan living area, modular kitchen design, compact bathroom fixtures, sustainable building materials, recycled glass countertops, eco-friendly flooring options, vibrant communal spaces, social interaction zones, comfortable seating areas, community garden views, urban cityscape backdrop.
Prompt: Cozy social housing, compact living spaces, efficient floor plans, natural light-filled rooms, minimal ornamentation, functional furniture, earthy color schemes, textured concrete walls, wooden accent floors, spacious kitchens, communal dining areas, modern appliances, abundant storage, energy-efficient systems, soft warm lighting, shallow depth of field, 1/1 composition, realistic textures, ambient occlusion.
Prompt: Cozy social housing interior, minimalist decor, earthy color palette, natural textures, wooden furniture, soft warm lighting, functional layout, efficient storage solutions, space-saving designs, communal living areas, comfortable seating arrangements, vibrant accent walls, greenery installations, airy open spaces, modern appliances, sleek kitchen countertops, ergonomic cabinetry, ample natural light, 1/1 composition, shallow depth of field, realistic textures, ambient occlusion.
Prompt: Cozy living room, minimal ornamentation, functional furniture, earthy color palette, natural light pouring in, large windows, sliding glass doors, open-plan kitchen, compact appliances, space-saving storage, efficient traffic flow, wheelchair accessibility, acoustic panels, soft carpeting, calming ambiance, morning sunlight, warm beige tones, 1/1 composition, subtle texture overlays, realistic rendering.
Prompt: Cozy social housing interior, natural light-filled living room, warm beige walls, plush green carpet, modern minimalist furniture, compact kitchenette, efficient storage spaces, ergonomic seating areas, calming color scheme, soft warm lighting, shallow depth of field, 3/4 composition, realistic textures, ambient occlusion, functional layout, accessible walkways, adaptable floor plan, community-focused design, sustainable materials, eco-friendly appliances, energy-efficient systems, comfortable communal areas, vibrant cultural decor.
Prompt: Cozy living room, warm beige walls, comfortable sofas, minimalist coffee table, natural wood flooring, soft warm lighting, functional kitchenette, compact dining area, space-saving storage solutions, energy-efficient appliances, modern bathroom fixtures, accessible wheelchair ramp, adaptable layout for diverse family needs, abundant natural light, air purification system, calming color scheme, 1/2 composition, medium depth of field, realistic textures.
Prompt: Cozy social housing interior, natural wood accents, earthy color palette, functional furniture, compact kitchenette, minimalist decor, ample storage solutions, energy-efficient appliances, soft warm lighting, large windows, airy open spaces, community-focused living areas, flexible modular layouts, vibrant textile patterns, durable easy-clean materials, accessible bathrooms, ergonomic fixtures, peaceful ambiance, shallow depth of field, 1/1 composition, realistic textures, ambient occlusion.
Prompt: Cozy social housing, open-plan living area, minimalist decor, natural wood accents, earthy color palette, functional furniture, compact kitchenette, efficient storage solutions, ample daylight, clerestory windows, soft warm lighting, 1/1 composition, intimate atmosphere, community-focused design, accessible amenities, green roofs, solar panels, energy-efficient appliances, vibrant textile patterns, diverse cultural decorations.
Prompt: Cozy social housing, compact living spaces, functional furniture layouts, minimalist decor, soft pastel colors, natural textures, wooden accents, energy-efficient appliances, ample storage solutions, flexible modular designs, collaborative community areas, vibrant accent walls, comfortable seating zones, warm task lighting, 1/1 composition, shallow depth of field, realistic renderings, ambient occlusion.
Prompt: Cozy social housing, compact living spaces, efficient floor plans, natural light-filled interiors, earthy tone color schemes, minimalist decor, space-saving furniture, built-in storage solutions, communal kitchen areas, shared lounge spaces, vibrant community artwork, soft warm lighting, shallow depth of field, 3/4 composition, realistic textures, ambient occlusion.
Prompt: Cozy social housing, compact living spaces, natural light-filled rooms, functional modular furniture, earthy tone color schemes, textured wood accents, minimalist decor, spacious communal areas, modern amenities, energy-efficient appliances, sustainable building materials, ample storage solutions, flexible floor plans, soft warm lighting, shallow depth of field, 1/1 composition, realistic textures, ambient occlusion.
Prompt: Cozy living room, warm natural lighting, earthy tone color scheme, minimalist decor, functional furniture, compact kitchenette, efficient storage solutions, space-saving layout, communal amenities, vibrant community art, playful kid's corner, soft carpet flooring, calming greenery, abundant natural ventilation, modern sustainable materials, eco-friendly appliances, energy-efficient systems, serene ambiance, 1/1 composition, warm color temperature, subtle texture details.
Prompt: Cozy social housing, compact living spaces, functional furniture layouts, natural ventilation systems, energy-efficient appliances, minimalist decor, warm earthy tones, soft diffused lighting, communal kitchen areas, shared laundry facilities, vibrant community murals, eclectic mix of textures, urban loft-inspired design, open-plan living rooms, space-saving storage solutions, calming color schemes, ergonomic seating arrangements, abundant natural light, 1/1 composition, shallow depth of field, realistic renderings.
Prompt: Cozy social housing, warm earthy tones, natural wood accents, functional modular furniture, efficient storage solutions, minimal ornamentation, soft diffused lighting, comfortable seating areas, compact kitchenette, space-saving appliances, minimalist decor, vibrant colorful textiles, dynamic open-plan layout, flexible living spaces, acoustic comfort, thermal insulation, eco-friendly materials, accessible wheelchair ramps, adaptable bathroom facilities, abundant natural light, 1/1 composition, realistic textures, ambient occlusion.
Prompt: Cozy social housing, compact living space, minimalist decor, warm neutral tones, natural light pouring in, functional furniture layout, optimized room configuration, efficient storage solutions, communal kitchen area, shared dining table, cozy reading nook, vibrant colorful accents, textured rugs, modern appliances, energy-efficient lighting, soft warm glow, 1/1 composition, intimate atmosphere, realistic textures, ambient occlusion.
Prompt: Cozy social housing interior, compact open-plan living area, minimalist decor, earthy tone color scheme, wooden flooring, natural textiles, functional furniture, efficient storage solutions, ample natural light, large windows, sliding glass doors, communal kitchen, shared dining space, comfortable seating areas, vibrant accent walls, warm LED lighting, soft shadows, 1/1 composition, shallow depth of field, realistic render.
Choosing the Right Color Scheme for Social Housing
The choice of color scheme in social housing design can significantly impact the mood and appeal of the living spaces. Mauve, with its calming and inviting tone, is an excellent choice for promoting a sense of comfort and tranquility. This color can be utilized both in the exterior and interior designs, creating a cohesive look that enhances the overall aesthetic. A well-thought-out color scheme not only beautifies the environment but also plays a role in boosting the mental well-being of residents.
Prompt: Vibrant community center, warm beige exterior walls, inviting entranceways, playful children's playground, swings, slides, climbing frames, safety fencing, educational signage, lush greenery, blooming flowers, natural stone walkways, modern architecture, large windows, glass doors, sunny day, soft warm lighting, shallow depth of field, 3/4 composition, panoramic view, realistic textures, ambient occlusion.
Prompt: Vibrant community center, warm beige exterior walls, soft pastel color accents, inviting entranceways, comfortable seating areas, lush green roofs, natural wood textures, calming blue hues, energetic yellow tones, playful red accents, accessible ramps, wide windows, open floor plans, cozy living spaces, modern amenities, sleek kitchen appliances, earthy tone flooring, abundant natural light, warm atmospheric lighting, shallow depth of field, 1/1 composition, realistic renderings.
Prompt: Vibrant community center, warm earthy tones, soft pastel hues, calming blue accents, playful yellow highlights, natural wood textures, cozy apartment buildings, modern amenities, green roofs, communal gardens, bustling cityscape, urban revitalization, eclectic neighborhood charm, inclusive public spaces, accessible pedestrian paths, inviting entranceways, adaptive reuse architecture, mixed-income housing, sustainable building practices, energy-efficient systems, renewable energy sources.
Prompt: Vibrant community center, warm beige walls, inviting blue accents, natural wood tones, cozy furniture, lush green courtyards, playful children's playgrounds, accessible ramps, wheelchair-friendly facilities, modern architectural design, large windows, sliding glass doors, sunny day, soft warm lighting, shallow depth of field, 3/4 composition, panoramic view, realistic textures, ambient occlusion.
Prompt: Vibrant community center, warm beige exterior walls, bright blue accents, inviting entranceways, comfortable seating areas, lush green courtyards, playful children's playgrounds, safe pedestrian paths, modern apartment buildings, spacious interior layouts, energy-efficient windows, cozy living rooms, calming color palette, natural wood textures, soft warm lighting, 1/1 composition, shallow depth of field, realistic renderings.
Prompt: Vibrant community center, warm beige exterior walls, earthy tone roofs, inviting entranceways, colorful playground equipment, lively murals, communal garden spaces, diverse plant species, sunny afternoons, soft natural lighting, 1/1 composition, realistic textures, ambient occlusion, modern architectural design, functional balconies, sleek metal railings, energy-efficient windows, sustainable building materials.
Prompt: Vibrant community center, warm beige walls, inviting outdoor spaces, playful kid's playground, bright yellow accents, soothing green landscapes, modern minimalist architecture, energy-efficient buildings, eco-friendly materials, natural textures, open floor plans, communal gardens, diverse cultural patterns, inclusive public art, dynamic urban setting, morning sunlight, soft shadows, 3/4 composition, realistic rendering.
Prompt: Vibrant community center, warm beige exterior walls, earthy tone roofs, inviting playgrounds, colorful murals, accessible ramps, wheelchair-friendly facilities, cozy residential units, natural light-filled interiors, calming green spaces, blooming flower gardens, sunny courtyards, soft warm lighting, shallow depth of field, 3/4 composition, panoramic view, realistic textures, ambient occlusion.
Prompt: Vibrant community center, warm beige walls, rich brown wooden accents, calming green spaces, playful children's playground, colorful mural artworks, urban cityscape, modern apartment buildings, energy-efficient windows, solar panels, sustainable materials, minimal ornamentation, functional design, natural lighting, airy open spaces, cozy residential units, inviting communal areas, warm yellow exterior, gentle gradient transitions, 1/1 composition, softbox lighting, realistic textures.
Prompt: Vibrant community center, warm beige exterior walls, bright turquoise accents, inviting green spaces, playful children's playground, colorful murals, eclectic urban art, natural wood textures, earthy tone sidewalks, modern angular architecture, large glass windows, abundant sunlight, cozy indoor atmosphere, soft warm lighting, shallow depth of field, 3/4 composition, panoramic view, realistic textures, ambient occlusion.
Prompt: Vibrant community center, warm beige exterior walls, inviting entranceways, playful children's playground, safety railings, accessible ramps, colorful murals, lively street art, urban cityscape, sunny afternoon, soft diffused lighting, 3/4 composition, inclusive public spaces, comfortable seating areas, natural stone paving, eco-friendly materials, sustainable building practices, modern amenities, communal gardens, diverse cultural patterns.
Prompt: Vibrant community center, warm beige exterior walls, bright turquoise accents, inviting entranceways, comfortable seating areas, lush green roofs, modern architecture, large windows, natural light, open floor plans, communal kitchens, cozy living rooms, soft pastel colors, calming atmosphere, accessible ramps, wheelchair-friendly facilities, inclusive public spaces, diverse cultural patterns, eclectic artwork, playful murals, urban revitalization.
Prompt: Vibrant community center, warm beige exterior walls, soft pastel-colored apartments, calming blue roofs, lush greenery surroundings, playful children's playground equipment, colorful murals on buildings, welcoming entrance gates, modern minimalist architecture, large windows with natural light, cozy interior living spaces, earthy tone furniture, soothing ambient lighting, shallow depth of field, 1/1 composition, panoramic view, realistic textures, ambient occlusion.
Prompt: Vibrant community center, warm beige walls, soft pastel accents, inviting outdoor spaces, lush green courtyards, playful children's playgrounds, colorful murals, urban neighborhood setting, modern apartment buildings, large windows, sliding glass doors, cozy interior lighting, 1/1 composition, shallow depth of field, realistic textures, ambient occlusion.
Prompt: Vibrant community center, warm beige exterior walls, inviting entranceways, lively children's playground, bright yellow accents, calming green spaces, modern apartment buildings, sleek metal balconies, large windows, natural light, earthy tones, urban landscape, sunny afternoon, soft warm lighting, shallow depth of field, 1/1 composition, realistic textures, ambient occlusion.
Prompt: Vibrant community center, warm beige walls, soft pastel accents, natural wood tones, calming green spaces, inviting outdoor seating, colorful playground equipment, diverse cultural patterns, eclectic urban architecture, modern amenities, energy-efficient systems, sustainable building materials, bright sunny day, gentle warm lighting, shallow depth of field, 1/1 composition, realistic textures, ambient occlusion.
Prompt: Vibrant community center, warm beige walls, soft turquoise accents, playful yellow furniture, lush green courtyards, modern apartment buildings, sleek metal railings, large windows, natural stone pathways, urban landscape, sunny day, gentle warm lighting, shallow depth of field, 3/4 composition, realistic textures, ambient occlusion.
Prompt: Vibrant community center, warm beige exterior walls, inviting entranceways, playful kids' playground, safe rubber flooring, accessible ramps, modern apartment buildings, energy-efficient windows, solar panels, green roofs, communal gardens, lively street art, urban landscape, sunny day, soft natural lighting, shallow depth of field, 3/4 composition, realistic textures, ambient occlusion.
Prompt: Vibrant community center, warm earthy tones, calming blue accents, natural wood textures, green roofs, modern urban architecture, eclectic mix of brick and steel, angular balconies, bold graffiti murals, lively street art, diverse cultural patterns, inviting outdoor spaces, soft warm lighting, shallow depth of field, 3/4 composition, realistic textures, ambient occlusion.
Prompt: Vibrant community center, warm beige walls, calming blue accents, earthy brown furniture, lush green courtyards, playful kid's playground, accessible ramps, modern apartment buildings, energy-efficient windows, solar panels, communal garden plots, diverse cultural decorations, inclusive public art installations, soft warm lighting, shallow depth of field, 3/4 composition, realistic textures, ambient occlusion.
Conclusion
In summary, the design of social housing buildings presents a unique opportunity to blend functionality with aesthetic appeal. By focusing on innovative facade designs, sustainability, community spaces, optimized interior layouts, and thoughtful color schemes, architects can create living environments that are not only beautiful but also serve the needs of the community. These designs have the power to transform lives, making them integral to public administration and urban development.
Want to quickly try public-administration-buildings design?
Let PromeAI help you quickly implement your designs!
Get Started For Free
Other related design ideas


