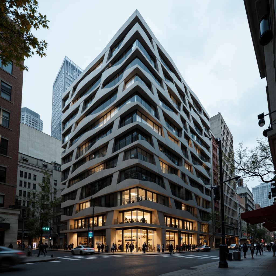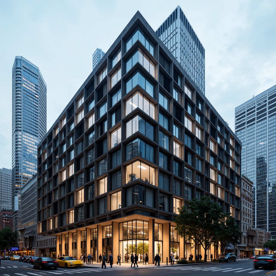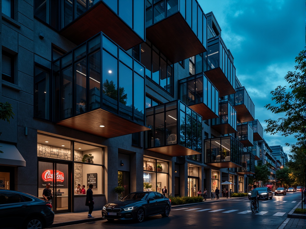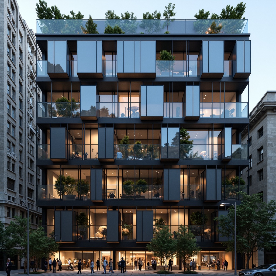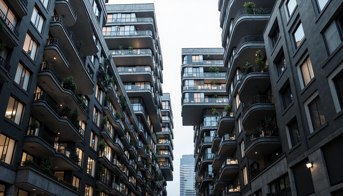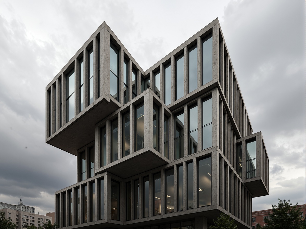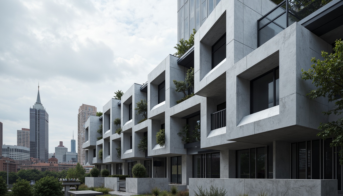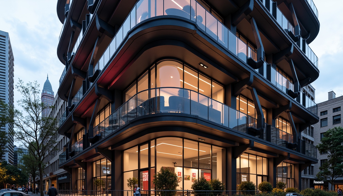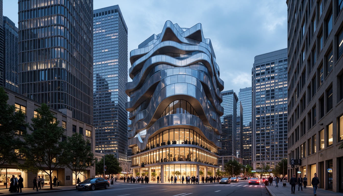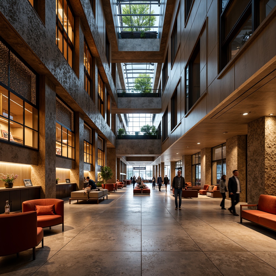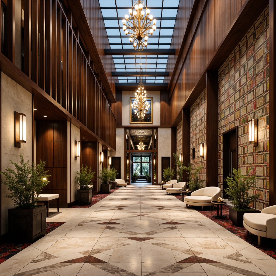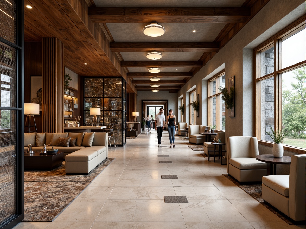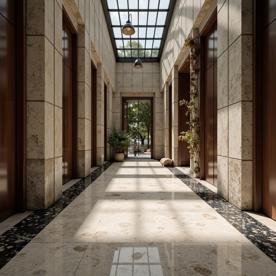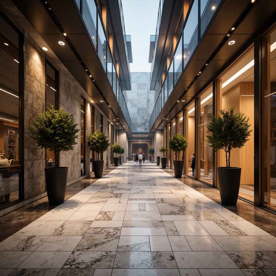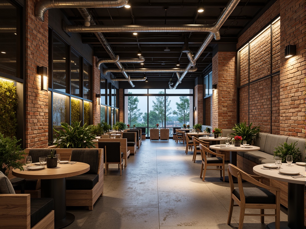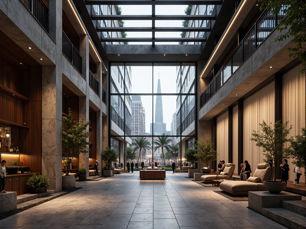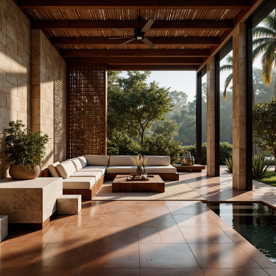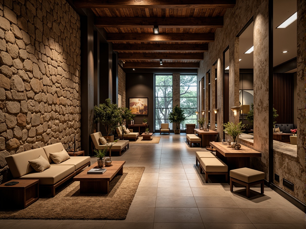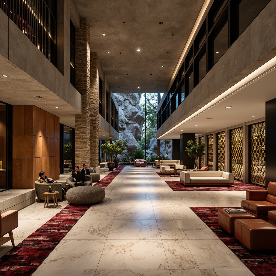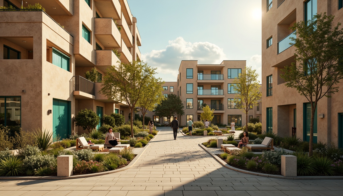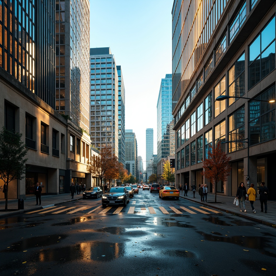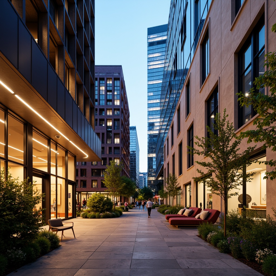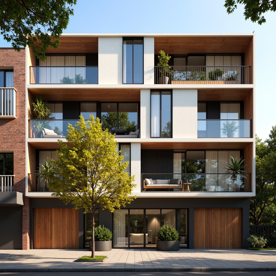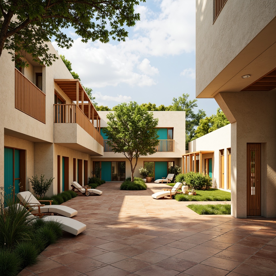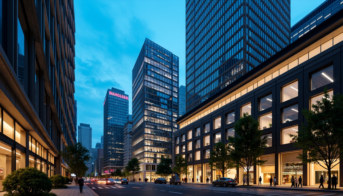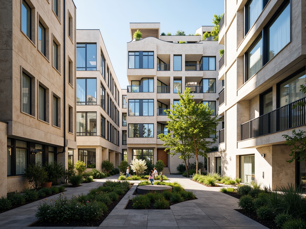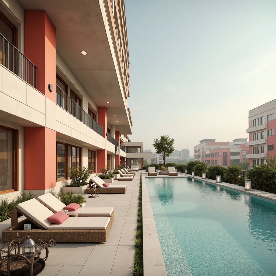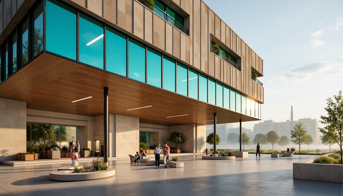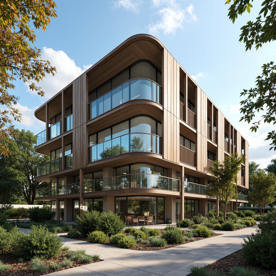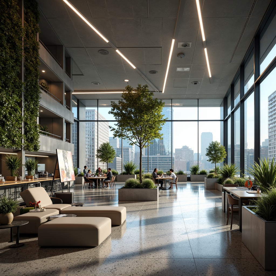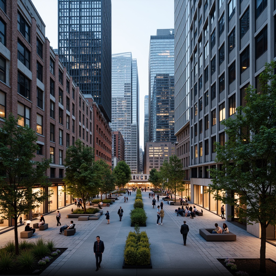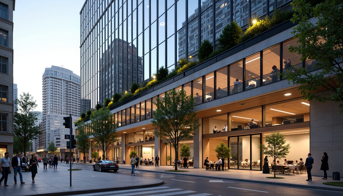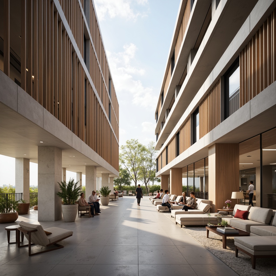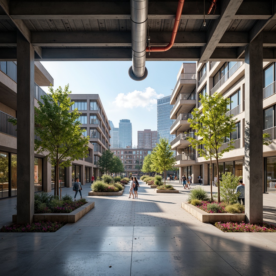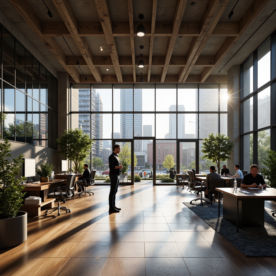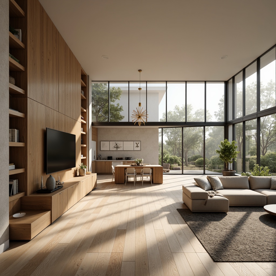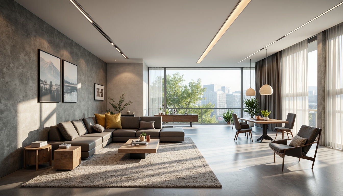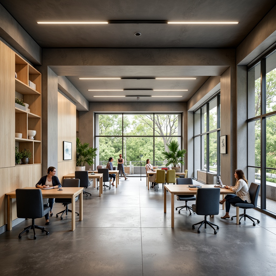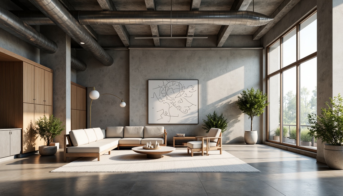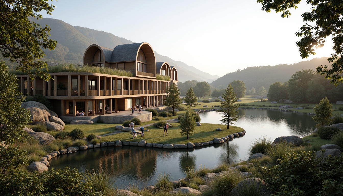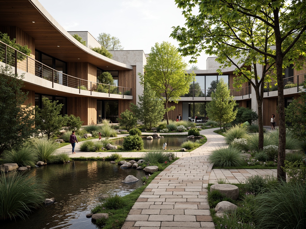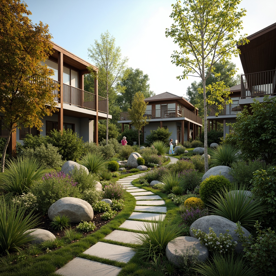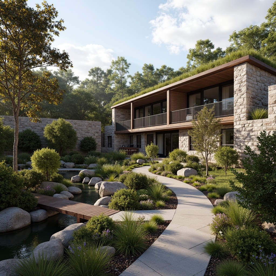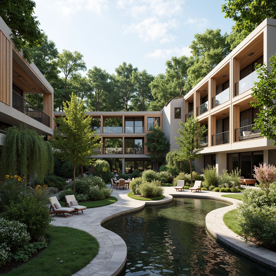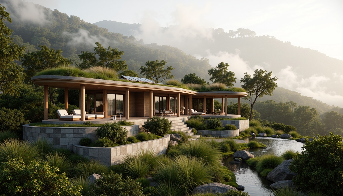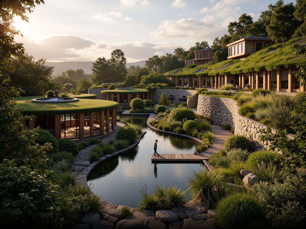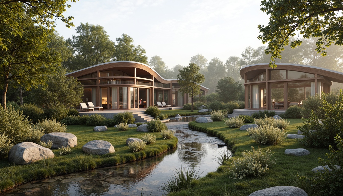Пригласите Друзья и Получите Бесплатные Монеты для Обоих
Structuralism Style Building Design Ideas
Exploring the Structuralism style in architecture unveils a fascinating blend of form and function. This design approach emphasizes the underlying structures of buildings, often incorporating materials like plaster and unique colors such as dark cyan. By analyzing various design cases, we can appreciate how spatial organization, facade design, and site integration work together to create inspiring visual arts centers that resonate with their beachside environments. Let’s dive into 50+ innovative design ideas that can enhance your architectural projects.
Innovative Facade Design in Structuralism Style
Facade design is crucial in architectural expression, especially in Structuralism style buildings. This design approach often employs bold geometric shapes and materials such as plaster to create striking exteriors. The use of dark cyan as a primary color can evoke a sense of tranquility while also standing out against the natural beach backdrop. By examining various facade designs, we can glean insights into how these elements can harmonize with their surroundings, enhancing both aesthetic appeal and functionality.
Prompt: Extruded concrete facade, Brutalist architecture, angular geometries, cantilevered volumes, rugged textures, monolithic forms, bold structural elements, dramatic lighting effects, deep shadows, high-contrast colors, abstract patterns, fragmented compositions, futuristic urban landscape, busy city streets, overcast sky, moody atmospheric conditions, low-angle photography, 2/3 composition, cinematic mood, gritty realistic rendering.
Prompt: Geometric structuralist fa\u00e7ade, angular metal frames, intersecting lines, cantilevered volumes, brutalist concrete textures, industrial materials, urban cityscape, busy streets, modern skyscrapers, abstract patterns, futuristic aesthetic, high-tech innovations, dynamic LED lighting, 3D modeling, parametric design, algorithmic architecture, bold color schemes, contrasting materiality, dramatic shadows, low-angle photography, cinematic composition.
Prompt: Bold geometric patterns, angular metal frames, cantilevered volumes, irregular shapes, futuristic aesthetics, high-tech materials, reflective glass surfaces, parametric design, algorithmic generative forms, brutalist influences, industrial textures, raw concrete finishes, minimalist color palette, neon accent lighting, urban cityscape background, dramatic nighttime illumination, shallow depth of field, 1/1 composition, abstract reflections, ambient occlusion.
Prompt: Futuristic building facade, geometric shapes, fragmented forms, exposed steel structures, industrial materials, bold color schemes, dynamic lighting effects, angular lines, minimalist ornamentation, cantilevered volumes, asymmetrical compositions, brutalist inspirations, raw concrete textures, metallic surfaces, reflective glass panels, parametric designs, algorithmic patterns, futuristic cityscape, urban density, high-tech ambiance, dramatic shading, cinematic lighting, 3/4 composition, shallow depth of field.
Prompt: Extruded metallic grids, parametric architecture, futuristic skyscraper, cantilevered floors, angular balconies, geometric patterns, monochromatic color scheme, industrial materials, exposed ductwork, minimalist ornamentation, high-tech infrastructure, optimized natural lighting, 1/1 composition, dramatic shading, realistic reflections, atmospheric misting.
Prompt: Geometric building facade, angular lines, bold shapes, cantilevered structures, brutalist architecture, raw concrete textures, industrial metal frames, minimalist ornamentation, functional simplicity, urban cityscape, cloudy grey sky, dramatic shading, high-contrast lighting, 1/1 composition, symmetrical view, realistic materials, ambient occlusion.
Prompt: Extruded aluminum panels, geometric patterns, cantilevered volumes, bold structural lines, minimalist aesthetic, industrial materials, metallic textures, reflective surfaces, futuristic ambiance, urban cityscape, cloudy grey sky, dramatic lighting, high-contrast shading, 1/2 composition, shallow depth of field, cinematic atmosphere, intricate details, parametric design.
Prompt: Bold structuralist fa\u00e7ade, geometric metal latticework, futuristic LED lighting, angular concrete columns, cantilevered balconies, industrial-style pipes, minimalist glass railings, brutalist-inspired textures, vibrant neon accents, urban cityscape, cloudy grey sky, dramatic shading, high-contrast lighting, 1/1 composition, symmetrical framing, realistic reflections, ambient occlusion.
Prompt: Geometric building facade, triangular shapes, metallic materials, silver tones, angular lines, structuralist architecture, cantilevered volumes, abstract patterns, 3D modeling, futuristic aesthetic, high-tech details, LED lighting systems, nighttime illumination, urban cityscape, concrete roads, modern skyscrapers, busy streets, shallow depth of field, 1/2 composition, symmetrical view, realistic reflections, ambient occlusion.
Exploring Material Texture for Stunning Architecture
Material texture plays a significant role in the visual and tactile experience of architectural designs. In Structuralism style buildings, the choice of plaster not only provides a sleek finish but also allows for intricate detailing that can enhance the overall aesthetic. The smoothness of plaster contrasts beautifully with the rugged beach environment, creating a captivating interplay between natural and man-made elements. By focusing on material texture, architects can elevate the sensory experience of their designs.
Prompt: Rustic stone walls, rough-hewn wood accents, metallic mesh panels, iridescent glass facades, translucent concrete surfaces, weathered copper roofs, sleek steel beams, polished marble floors, intricate mosaics, ornate plasterwork, distressed brick textures, luxurious velvet drapes, gleaming chrome fixtures, warm ambient lighting, dramatic shadows, 1/1 composition, low-angle view, cinematic atmosphere.
Prompt: Luxurious marble floors, rich wood paneling, sleek metal accents, dramatic glass ceilings, rustic stone walls, vibrant colorful tiles, intricate mosaic patterns, ornate decorative details, lavish furnishings, opulent chandeliers, warm ambient lighting, shallow depth of field, 1/2 composition, realistic textures, ambient occlusion.
Prompt: Luxurious marble floors, polished chrome accents, rustic wooden beams, velvety soft carpets, rough-hewn stone walls, metallic mesh panels, translucent glass bricks, iridescent mother-of-pearl inlays, glossy enamel coatings, weathered copper cladding, smooth concrete surfaces, intricate mosaic patterns, richly grained walnut wood, gleaming stainless steel fixtures, delicate lace-like metalwork, warm ambient lighting, shallow depth of field, 1/1 composition, realistic reflections, ambient occlusion.
Prompt: Luxurious marble floors, rough-hewn stone walls, metallic fa\u00e7ades, translucent glass ceilings, rustic wooden accents, velvety smooth concrete, intricate mosaic patterns, gleaming chrome details, soft ambient lighting, dramatic shadows, 1/1 composition, shallow depth of field, cinematic atmosphere, realistic reflections, subtle weathering effects.
Prompt: Luxurious marble floors, polished chrome accents, rich wood grain, velvety soft carpets, rough-hewn stone walls, translucent glass facades, iridescent ceramic tiles, intricate mosaics, weathered copper cladding, brutalist concrete structures, sleek metallic surfaces, ambient lighting effects, atmospheric fog, shallow depth of field, 1/2 composition, symmetrical framing, cinematic camera angles, realistic material reflections.
Prompt: Rugged stone walls, metallic accents, wooden paneling, glass facades, translucent canopies, intricate brick patterns, industrial pipes, reclaimed wood textures, polished concrete floors, velvety soft upholstery, matte black steel beams, reflective chrome details, ambient occlusion, shallow depth of field, 3/4 composition, panoramic view, realistic renderings, warm atmospheric lighting.
Prompt: Rugged stone fa\u00e7ades, metallic latticework, gleaming glass surfaces, weathered wood accents, iridescent ceramic tiles, translucent concrete walls, intricate brick patterns, ornate metal railings, lavish marble floors, soft velvet drapes, ambient LED lighting, misty atmospheric effects, shallow depth of field, 1/2 composition, realistic reflections, stunning cityscape views, bustling urban atmosphere.
Prompt: Luxurious stone walls, polished marble floors, rough-hewn wooden beams, metallic latticework, translucent glass facades, warm terracotta tiles, rustic brick exteriors, sleek steel columns, vibrant ceramic mosaics, natural fiber textiles, ambient lighting, soft shadows, shallow depth of field, 1/2 composition, atmospheric perspective, realistic reflections, intricate architectural details.
Prompt: Rustic stone walls, rough-hewn wooden beams, metallic accents, sleek glass facades, iridescent ceramic tiles, velvety soft carpets, natural fiber rugs, polished concrete floors, ornate marble columns, distressed metal cladding, warm reclaimed wood, glowing LED lighting, dramatic shadowing, 1/1 composition, low-angle shot, cinematic atmosphere, high-contrast colors, rich ambient occlusion.
Prompt: Luxurious marble floors, polished metal accents, rich wood grain, velvety soft carpets, rugged stone walls, translucent glass facades, weathered copper cladding, industrial concrete structures, sleek stainless steel railings, lavish gold leaf details, ornate ceramic tiles, rough-hewn natural rock formations, vibrant colored glazes, dramatic LED lighting, shallow depth of field, 2/3 composition, atmospheric perspective, cinematic camera angles.
Creating a Cohesive Color Palette for Architectural Designs
The color palette in architectural design is essential for establishing mood and character. In Structuralism style, the use of dark cyan adds depth and sophistication, inviting contemplation and reflection. This color choice can be skillfully combined with lighter shades to create a harmonious visual experience that resonates with the coastal setting. Understanding how to effectively utilize color palettes can significantly impact the success of architectural projects.
Prompt: Warm beige buildings, earthy tones, rustic stone walls, vibrant turquoise accents, lush greenery, natural wood textures, modern minimalist lines, sleek metal frames, floor-to-ceiling windows, warm golden lighting, shallow depth of field, 3/4 composition, panoramic view, realistic textures, ambient occlusion.
Prompt: Vibrant urban landscape, modern skyscrapers, sleek glass facades, metallic accents, bold geometric patterns, rich earthy tones, deep blues, warm golden hues, contrasting textures, atmospheric mist, soft natural light, 3/4 composition, shallow depth of field, panoramic view, realistic reflections, ambient occlusion.
Prompt: Vibrant cityscape, sleek skyscrapers, modern architectural lines, bold color blocking, contrasting hues, rich textures, metallic accents, neon lights, urban jungle, dense foliage, concrete sidewalks, steel beams, glass facades, LED lighting, warm golden tones, cool blue undertones, neutral beige backgrounds, accent walls, statement furniture, geometric patterns, abstract art pieces, dynamic shadows, 3/4 composition, cinematic lighting, realistic reflections.
Prompt: Harmonious building facade, earthy tone brick walls, creamy white accents, rich wooden textures, sleek metal frames, vibrant greenery, warm natural lighting, soft shadows, subtle color gradations, 1/2 composition, realistic material reflections, ambient occlusion, sunny day, clear blue sky, urban cityscape, modern architectural style.
Prompt: Harmonious architectural design, earthy tone buildings, natural stone walls, wooden accents, lush green roofs, vibrant turquoise doors, creamy white columns, warm beige stucco, rich terracotta flooring, soft golden lighting, shallow depth of field, 2/3 composition, realistic textures, ambient occlusion, serene atmosphere, modern minimalist aesthetic, eco-friendly materials, innovative water feature designs, organic shapes, subtle gradient effects.
Prompt: \Vibrant urban landscape, modern skyscrapers, sleek glass towers, neon lights, bustling streets, concrete sidewalks, stainless steel accents, bold geometric patterns, monochromatic color scheme, deep blues, bright whites, warm yellows, rich greens, atmospheric misty morning, soft natural light, shallow depth of field, 1/2 composition, realistic textures, ambient occlusion.\Please let me know if you need any adjustments!
Prompt: Vibrant urban landscape, modern architectural buildings, sleek glass facades, metallic accents, concrete textures, neutral color palette, soft pastel hues, warm beige tones, rich charcoal grays, deep blues, bold yellow accents, natural stone walls, lush green roofs, abstract geometric patterns, futuristic LED lighting, shallow depth of field, 1/2 composition, symmetrical framing, high-contrast rendering, realistic atmospheric effects.
Prompt: Harmonious color scheme, soft pastel hues, creamy whites, rich wood tones, earthy browns, vibrant turquoise accents, bold coral statements, natural stone textures, metallic silver highlights, glass reflections, modern minimalist aesthetic, sleek lines, geometric patterns, urban cityscape, daytime natural light, warm ambient glow, shallow depth of field, 3/4 composition, realistic renderings.
Prompt: Modern architectural building, sleek glass fa\u00e7ade, neutral beige tones, rich wood accents, vibrant turquoise highlights, industrial metal beams, polished concrete floors, minimalist interior design, abundant natural light, airy open spaces, subtle gradient effects, realistic material textures, detailed 3D models, atmospheric misty morning, soft warm lighting, shallow depth of field, 1/2 composition, cinematic camera angles.
Prompt: \Modern architectural building, sleek metal facade, large glass windows, minimalist design, earthy color palette, warm beige tones, rich wood accents, natural stone textures, soft greenery, vibrant turquoise highlights, sunny day, shallow depth of field, 3/4 composition, panoramic view, realistic materials, ambient occlusion.\Please let me know if this meets your requirements!
The Importance of Spatial Organization in Architecture
Spatial organization is foundational in Structuralism style, influencing how spaces interact and flow within a building. This design principle seeks to create environments that foster connection and community, particularly in visual arts centers. Thoughtful spatial arrangements can enhance user experience, making areas feel more inviting and functional. By studying effective spatial organization, architects can design buildings that not only look appealing but also serve practical purposes.
Prompt: Contemporary office building, open-plan interior, minimalist decor, sleek metal furniture, collaborative workspaces, natural stone flooring, floor-to-ceiling windows, abundant daylight, artificial lighting systems, acoustic panels, ergonomic seating, green walls, vertical gardens, urban cityscape views, panoramic vistas, shallow depth of field, 3/4 composition, realistic textures, ambient occlusion.
Prompt: Organized cityscape, symmetrical skyscrapers, bustling streets, pedestrian pathways, urban furniture, modern streetlights, vibrant signage, eclectic architecture styles, mixed-use developments, public art installations, open green spaces, community gardens, water features, dynamic fountains, spatial hierarchy, visual connections, clear circulation routes, functional zoning, accessibility ramps, inclusive design, universal access, wayfinding systems, intuitive navigation, 3D urban models, aerial views, bird's eye perspective, atmospheric lighting, cinematic composition.
Prompt: Modern office building, sleek glass fa\u00e7ade, minimalist interior design, open-plan workspace, collaborative zones, ergonomic furniture, natural lighting, wooden accents, industrial-chic ceiling, urban cityscape, busy street scene, morning commute, soft warm illumination, shallow depth of field, 3/4 composition, realistic textures, ambient occlusion.
Prompt: Modern architectural design, spacious interior, harmonious spatial organization, functional layout, comfortable circulation paths, adequate natural lighting, airy open spaces, minimalist decor, sleek lines, rectangular shapes, subtle color palette, warm ambient lighting, shallow depth of field, 1/1 composition, realistic textures, ambient occlusion.
Prompt: Structured urban planning, harmonious spatial relationships, vibrant public squares, pedestrian-friendly walkways, accessible building entrances, clear circulation paths, efficient floor plans, functional zoning, mixed-use developments, natural ventilation systems, abundant daylight, sleek modern architecture, minimalist interior design, industrial-chic materials, polished concrete floors, exposed ductwork, panoramic city views, high-contrast lighting, 1/2 composition, atmospheric perspective, realistic reflections.
Prompt: Contemporary office building, open floor plan, collaborative workspaces, minimalist decor, sleek metal furniture, ergonomic chairs, natural light pouring in, glass partitions, wooden accents, urban cityscape views, bustling streets, morning sunlight, soft warm lighting, shallow depth of field, 3/4 composition, realistic textures, ambient occlusion.
Prompt: Modern interior design, open-plan living space, minimalist decor, natural light pouring in, sleek wooden floors, floor-to-ceiling windows, sliding glass doors, built-in shelving units, functional furniture layout, harmonious color palette, subtle texture contrasts, emphasis on negative space, airy atmosphere, warm ambient lighting, 1/1 composition, symmetrical balance, real-world reference images, realistic material textures, atmospheric perspective.
Prompt: Modern interior design, open-plan living space, minimalist decor, natural light influx, airy atmosphere, sleek lines, functional zones, comfortable seating areas, task-oriented workstations, harmonious color schemes, textured rugs, statement lighting fixtures, ceiling height variation, visual flow guidance, 3/4 composition, shallow depth of field, realistic textures, ambient occlusion.
Prompt: Modern interior design, spatial organization, functional zones, open-plan layout, minimalist decor, neutral color palette, natural light, floor-to-ceiling windows, sliding glass doors, polished concrete floors, modular furniture, flexible workspaces, collaborative areas, acoustic comfort, visual connections, horizontal lines, 3/4 composition, soft warm lighting, shallow depth of field, realistic textures.
Prompt: Modern interior space, open-plan layout, functional zones, harmonious proportions, natural light influx, sleek minimalistic furniture, polished concrete floors, industrial-style lighting fixtures, urban loft atmosphere, spacious high ceilings, airy ambiance, 1/1 composition, soft warm lighting, realistic textures, ambient occlusion.
Site Integration: Melding Architecture with Nature
Site integration is a pivotal aspect of architectural design that ensures a building complements its natural surroundings. In the context of Structuralism style buildings by the beach, this means carefully considering how the structure interacts with the landscape and the coastal environment. Effective site integration can enhance the overall experience for visitors, creating a seamless transition between indoor and outdoor spaces. Understanding the principles of site integration can lead to more sustainable and harmonious architectural solutions.
Prompt: Seamless site integration, organic architecture, curved lines, natural materials, reclaimed wood, living roofs, green walls, lush vegetation, water features, ponds, fountains, walking trails, native plants, scenic views, misty mornings, warm sunlight, soft shadows, 1/2 composition, atmospheric perspective, subtle color palette, realistic textures.
Prompt: Seamless site integration, organic architecture, curved lines, natural materials, wooden accents, living roofs, green walls, cantilevered structures, water features, koi ponds, lush vegetation, native plants, meandering pathways, rustic stone walkways, weathered wood benches, soft natural lighting, warm earthy tones, 1/1 composition, intimate perspective, realistic textures, ambient occlusion.
Prompt: Seamless site integration, lush greenery, native flora, meandering walkways, natural stone walls, wooden accents, curved lines, organic forms, blended boundaries, subtle transitions, eco-friendly materials, sustainable design, solar panels, rainwater harvesting systems, green roofs, living walls, vibrant flowers, serene atmosphere, soft warm lighting, shallow depth of field, 3/4 composition, panoramic view, realistic textures, ambient occlusion.
Prompt: Seamless site integration, organic curves, native plant species, meandering walkways, rustic stone walls, wooden bridges, natural water features, earthy tones, minimalist architecture, green roofs, cantilevered structures, floor-to-ceiling windows, sliding glass doors, panoramic views, ambient lighting, soft shadows, 1/1 composition, realistic textures, atmospheric perspective.
Prompt: Harmonious eco-friendly buildings, lush green roofs, living walls, natural stone facades, wooden accents, floor-to-ceiling windows, seamless indoor-outdoor transitions, serene water features, koi ponds, rain gardens, native plant species, organic forms, curved lines, minimalist design, sustainable materials, solar panels, wind turbines, geothermal systems, shaded outdoor spaces, misting systems, panoramic views, soft natural lighting, shallow depth of field, 3/4 composition, realistic textures, ambient occlusion.
Prompt: Harmonious hillside villa, lush green roofs, natural stone walls, wooden accents, floor-to-ceiling windows, panoramic views, seamless indoor-outdoor transitions, organic curves, sustainable materials, rainwater harvesting systems, solar panels, native plant species, meandering pathways, serene water features, misty morning atmosphere, soft warm lighting, shallow depth of field, 3/4 composition, realistic textures, ambient occlusion.
Prompt: Seamless site integration, harmonious blend of architecture and nature, lush green roofs, verdant walls, natural stone facades, curved lines, organic forms, sustainable design, eco-friendly materials, solar panels, rainwater harvesting systems, native plant species, meandering walkways, serene water features, rustic wooden decks, ambient outdoor lighting, warm sunset glow, shallow depth of field, 1/2 composition, atmospheric perspective.
Prompt: Seamless site integration, organic architecture, curved lines, blending boundaries, natural stone walls, green roofs, native vegetation, wildflower meadows, serene water features, rippling streams, wooden decks, cantilevered overhangs, floor-to-ceiling windows, sliding glass doors, soft natural lighting, warm earthy tones, 1/2 composition, atmospheric perspective, misty morning ambiance, subtle texture details.
Conclusion
The Structuralism style in architecture offers a unique approach to design, emphasizing the importance of structural elements, material choices, and environmental integration. By focusing on facade design, material texture, color palettes, spatial organization, and site integration, architects can create buildings that are not only visually striking but also deeply connected to their surroundings. This style is particularly well-suited for locations like beaches, where natural beauty and innovative design can coexist harmoniously.
Want to quickly try visual-arts-center design?
Let PromeAI help you quickly implement your designs!
Get Started For Free
Other related design ideas


