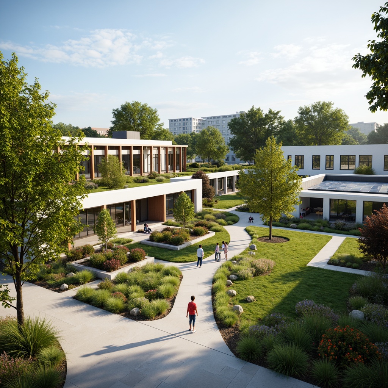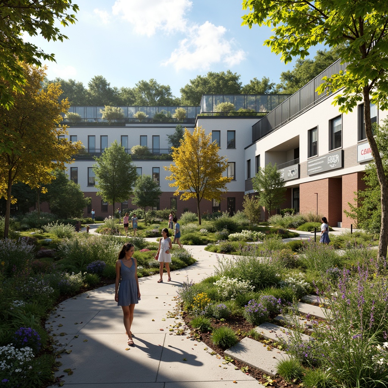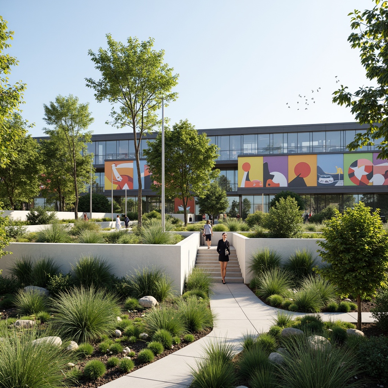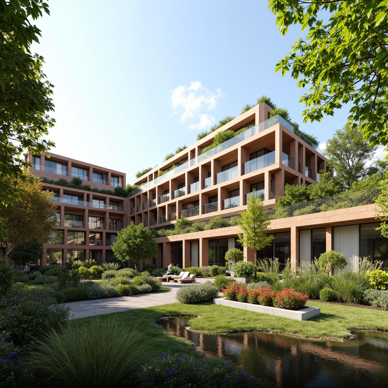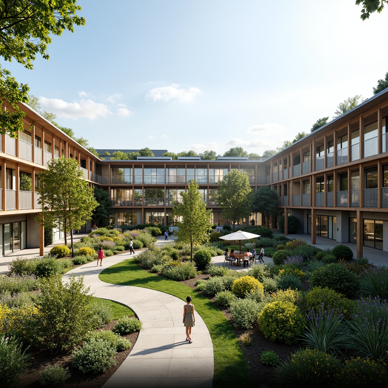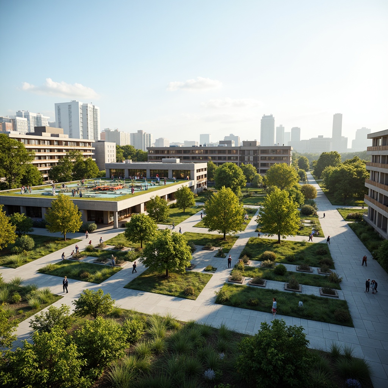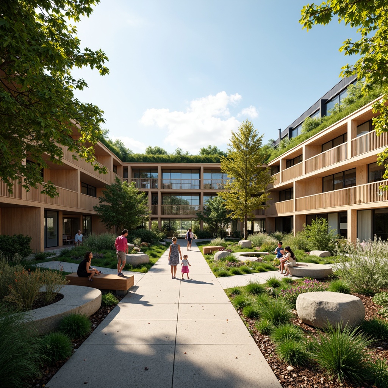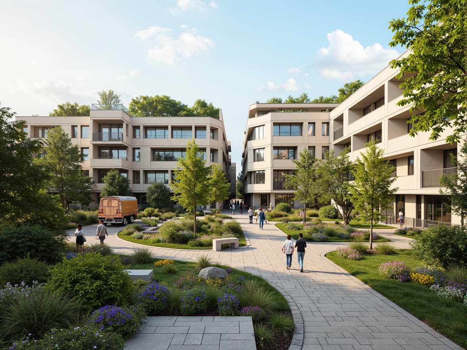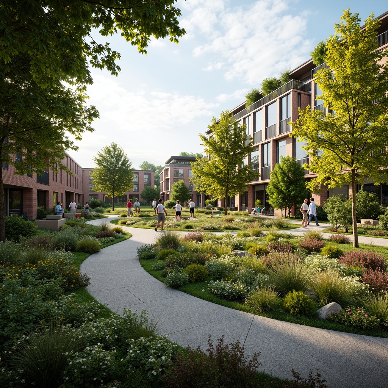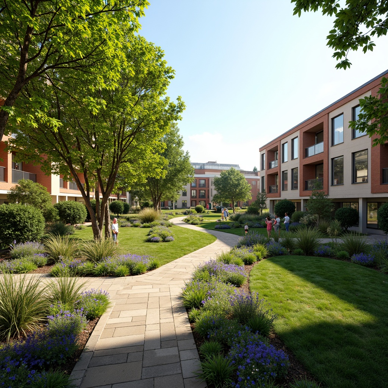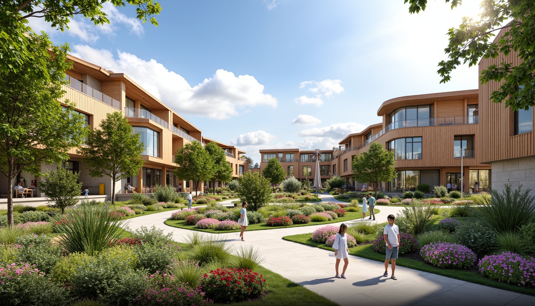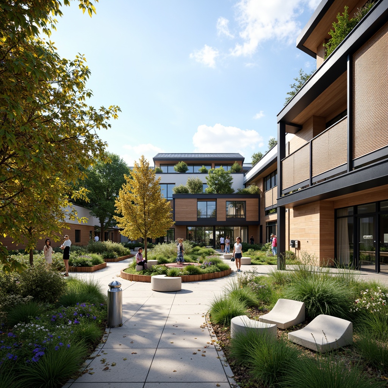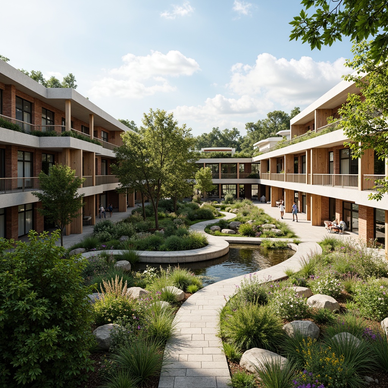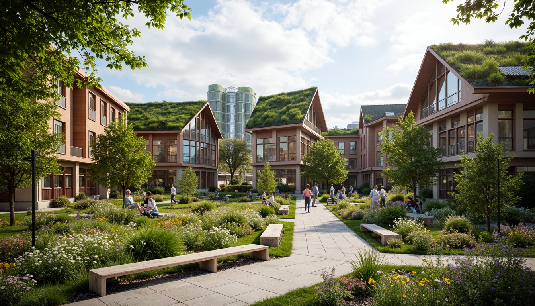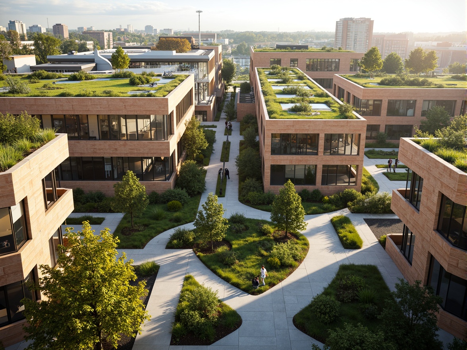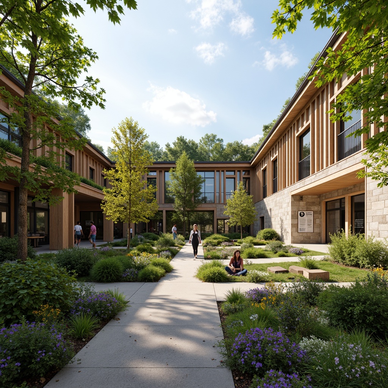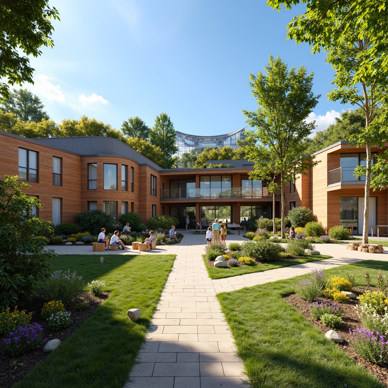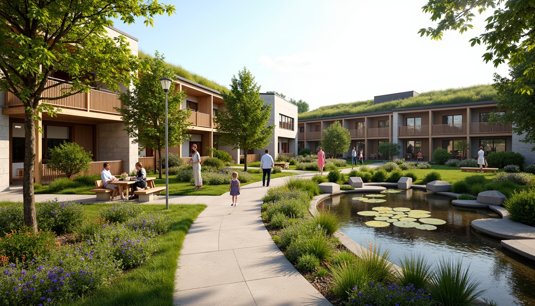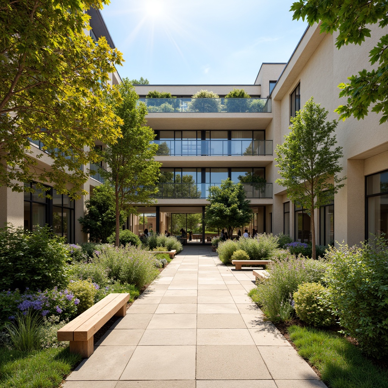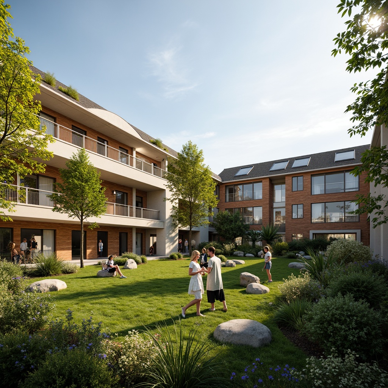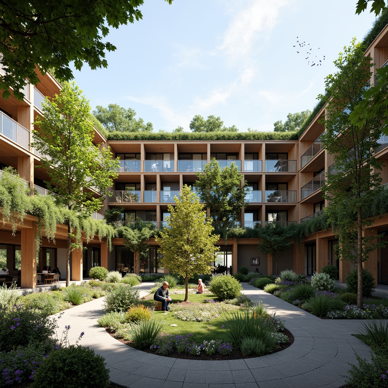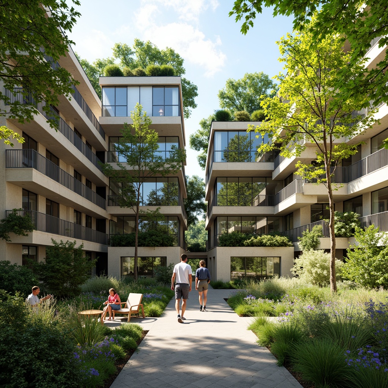Пригласите Друзья и Получите Бесплатные Монеты для Обоих
Campus Green Architecture Design Ideas
Campus Green Architecture represents a harmonious blend of sustainability and aesthetics, emphasizing the importance of ecological balance in architectural design. This style incorporates innovative materials like fiberglass and vibrant colors such as coral, creating structures that not only stand out but also complement the surrounding mountainous landscapes. By focusing on sustainable design principles, these buildings provide efficient natural ventilation and integrate seamlessly with their environments, making them ideal for modern ecological living.
Sustainable Design in Campus Green Architecture
Sustainable design is a core principle in Campus Green Architecture, focusing on reducing environmental impact while enhancing the quality of life. This style emphasizes the use of eco-friendly materials such as fiberglass, which is known for its durability and low maintenance. The design principles strive to minimize energy consumption by incorporating natural ventilation, thus promoting a healthier indoor environment. By prioritizing sustainability, Campus Green Architecture offers a vision for future buildings that harmonize with nature.
Prompt: Eco-friendly campus, lush green roofs, solar panels, rainwater harvesting systems, recycled materials, natural ventilation systems, energy-efficient buildings, minimalist modern architecture, curved lines, abundant daylight, soft warm lighting, shallow depth of field, 3/4 composition, panoramic view, realistic textures, ambient occlusion, serene outdoor spaces, walking paths, benches, educational signs, vibrant flowers, blooming trees, sunny day.
Prompt: Eco-friendly university campus, lush green roofs, solar panels, rainwater harvesting systems, recycled materials, natural ventilation systems, energy-efficient buildings, living walls, greenhouses, botanical gardens, serene walking paths, shaded outdoor spaces, misting systems, vibrant flower beds, educational signage, modern architecture, large windows, glass doors, blooming trees, sunny day, soft warm lighting, shallow depth of field, 3/4 composition, panoramic view, realistic textures, ambient occlusion.
Prompt: Eco-friendly campus buildings, lush green roofs, solar panels, rainwater harvesting systems, natural ventilation, abundant daylight, energy-efficient lighting, recycled materials, minimal waste, organic gardens, native plant species, walking paths, cycling infrastructure, electric vehicle charging stations, shaded outdoor spaces, misting systems, vibrant colorful murals, geometric patterns inspired by nature, modern minimalist architecture, large windows, glass facades, reflective surfaces, shallow depth of field, 3/4 composition, panoramic view, realistic textures, ambient occlusion.
Prompt: Eco-friendly campus buildings, lush green roofs, solar panels, rainwater harvesting systems, natural ventilation, living walls, bamboo flooring, recycled materials, minimalist design, energy-efficient lighting, shaded outdoor spaces, misting systems, vibrant colorful planters, intricate geometric patterns, organic shapes, curved lines, serene atmosphere, warm natural light, 3/4 composition, panoramic view, realistic textures, ambient occlusion.
Prompt: Eco-friendly campus buildings, green roofs, solar panels, rainwater harvesting systems, natural ventilation, recycled materials, energy-efficient lighting, organic gardens, lush greenery, vibrant flowers, winding pedestrian paths, shaded outdoor spaces, misting systems, modern minimalist architecture, angular lines, large windows, glass facades, warm wooden accents, collaborative learning spaces, flexible classrooms, state-of-the-art research facilities, innovative laboratories, 3/4 composition, shallow depth of field, soft natural lighting, panoramic view, realistic textures, ambient occlusion.
Prompt: Eco-friendly campus, lush green roofs, solar panels, wind turbines, rainwater harvesting systems, recycled materials, natural ventilation, energy-efficient buildings, living walls, green facades, organic gardens, fruit trees, herbal plants, shaded walkways, bike lanes, electric vehicle charging stations, modern minimalist architecture, clean lines, simple forms, abundant natural light, soft warm lighting, shallow depth of field, 3/4 composition, panoramic view, realistic textures, ambient occlusion.
Prompt: Eco-friendly campus, lush green roofs, vertical gardens, rainwater harvesting systems, solar panels, wind turbines, recycling facilities, composting areas, organic gardens, natural stone pathways, bamboo buildings, curved lines, minimalist design, energy-efficient lighting, shaded outdoor spaces, misting systems, vibrant colorful textiles, intricate geometric motifs, educational signs, interactive exhibits, collaborative learning spaces, flexible furniture arrangements, adaptive reuse of existing structures, contextual architecture, seamless integration with nature, serene ambiance, soft warm lighting, shallow depth of field, 3/4 composition, panoramic view, realistic textures, ambient occlusion.
Prompt: Eco-friendly campus buildings, lush green roofs, solar panels, rainwater harvesting systems, natural ventilation, recycled materials, energy-efficient lighting, bamboo flooring, living walls, vertical gardens, organic gardens, serene walking paths, wooden benches, educational signage, modern minimalist architecture, large windows, glass facades, shaded outdoor spaces, misting systems, vibrant colorful textiles, intricate geometric motifs, warm sunny day, soft warm lighting, shallow depth of field, 3/4 composition, panoramic view, realistic textures, ambient occlusion.
Prompt: Eco-friendly campus buildings, green roofs, solar panels, rainwater harvesting systems, natural ventilation, recycled materials, energy-efficient lighting, organic gardens, lush vegetation, walking paths, bike lanes, shaded outdoor spaces, misting systems, modern minimalist design, angular lines, vibrant colorful accents, realistic textures, ambient occlusion, soft warm lighting, shallow depth of field, 3/4 composition, panoramic view.
Prompt: Eco-friendly campus, lush green roofs, vertical gardens, solar panels, wind turbines, rainwater harvesting systems, natural stone pathways, recycled material buildings, modern minimalist architecture, large windows, glass doors, blooming trees, sunny day, soft warm lighting, shallow depth of field, 3/4 composition, panoramic view, realistic textures, ambient occlusion, educational signs, outdoor seating areas, bike lanes, pedestrian walkways.
Landscape Integration in Campus Green Architecture
Landscape integration is crucial in Campus Green Architecture, ensuring that buildings blend seamlessly with their natural surroundings. This design approach considers the topography and existing flora, allowing structures to complement the mountainous backdrop. By integrating green spaces and using natural materials, architects create environments that support biodiversity and enhance the aesthetic appeal of the site. This harmonious relationship between building and landscape fosters a sense of community and connection to nature.
Prompt: Vibrant campus green space, lush vegetation, diverse tree species, meandering walking paths, natural stone benches, educational signage, modern sustainable architecture, green roofs, living walls, rainwater harvesting systems, eco-friendly materials, innovative drainage solutions, serene atmosphere, soft warm lighting, shallow depth of field, 3/4 composition, panoramic view, realistic textures, ambient occlusion.
Prompt: Vibrant campus greenery, lush lawns, blooming flowers, meandering walkways, natural stone pathways, modern educational buildings, curved lines, eco-friendly materials, sustainable energy solutions, solar panels, rainwater harvesting systems, green roofs, living walls, water features, ponds, fountains, shaded outdoor spaces, misting systems, vibrant colorful textiles, intricate geometric motifs, serene atmosphere, soft warm lighting, shallow depth of field, 3/4 composition, panoramic view, realistic textures, ambient occlusion.
Materiality in Campus Green Architecture
Materiality plays a significant role in Campus Green Architecture, where the choice of materials significantly impacts visual and functional aspects. Fiberglass is a favored material due to its lightweight nature and versatility, allowing for innovative forms and structures. The use of coral color not only adds vibrancy but also reflects the surrounding landscape's natural hues. By thoughtfully selecting materials, architects can create buildings that are both aesthetically pleasing and environmentally responsible.
Prompt: Vibrant campus greenery, sustainable architecture, eco-friendly materials, natural stone walls, wooden accents, living roofs, green facades, rainwater harvesting systems, solar panels, wind turbines, modern minimalist design, angular lines, open-air corridors, shaded walkways, misting systems, comfortable seating areas, educational signage, blooming flowers, sunny day, soft warm lighting, shallow depth of field, 3/4 composition, panoramic view, realistic textures, ambient occlusion.
Prompt: Vibrant campus courtyard, lush greenery, natural stone pathways, wooden benches, educational signage, modern architecture, large windows, glass doors, blooming flowers, sunny day, soft warm lighting, shallow depth of field, 3/4 composition, panoramic view, realistic textures, ambient occlusion, sustainable materials, eco-friendly buildings, rainwater harvesting systems, green roofs, innovative cooling technologies, shaded outdoor spaces, misting systems, organic forms, natural ventilation, earthy color palette.
Prompt: Vibrant campus courtyard, lush greenery, natural stone paving, wooden benches, educational signs, modern sustainable architecture, large windows, glass roofs, living walls, green roofs, solar panels, rainwater harvesting systems, eco-friendly materials, recycled wood accents, minimalist design, angular lines, steel frames, cantilevered structures, shaded outdoor spaces, misting systems, warm lighting, shallow depth of field, 3/4 composition, panoramic view, realistic textures, ambient occlusion.
Prompt: Vibrant university campus, lush green roofs, living walls, natural stone pathways, reclaimed wood benches, eco-friendly buildings, energy-efficient systems, solar panels, rainwater harvesting, organic gardens, native plant species, wildflower meadows, shaded outdoor spaces, misting systems, rustic wooden bridges, serene water features, tranquil ponds, walking trails, scenic overlooks, modern minimalist design, large windows, sliding glass doors, warm natural lighting, shallow depth of field, 3/4 composition, realistic textures, ambient occlusion.
Prompt: Vibrant university campus, lush green roofs, living walls, verdant courtyard, eco-friendly materials, sustainable design, natural stone pathways, reclaimed wood benches, solar-powered streetlights, modern angular architecture, large windows, glass facades, blooming flowers, vibrant colorful plants, soft warm lighting, shallow depth of field, 3/4 composition, panoramic view, realistic textures, ambient occlusion.
Prompt: Vibrant campus greenery, lush lawns, blooming flowers, natural stone pathways, wooden benches, educational signs, modern sustainable architecture, green roofs, solar panels, rainwater harvesting systems, eco-friendly materials, reclaimed wood accents, living walls, vertical gardens, soft warm lighting, shallow depth of field, 3/4 composition, panoramic view, realistic textures, ambient occlusion.
Prompt: Vibrant university campus, lush green roofs, living walls, natural stone facades, reclaimed wood accents, earthy tone buildings, organic forms, curved lines, transparent glass bridges, cantilevered structures, hanging gardens, water features, misting systems, shaded walkways, eco-friendly materials, sustainable energy solutions, solar panels, wind turbines, green spaces, public art installations, modern architectural details, soft warm lighting, shallow depth of field, 3/4 composition, panoramic view, realistic textures, ambient occlusion.
Color Palette in Campus Green Architecture
The color palette in Campus Green Architecture often includes warm and inviting tones, such as coral, which evoke a sense of comfort and connection to the environment. This thoughtful use of color enhances the visual interest of the buildings while ensuring they remain in harmony with their natural surroundings. By incorporating colors found in the landscape, architects can create a cohesive design that resonates with the local ecosystem and promotes a tranquil living atmosphere.
Prompt: Vibrant campus scenery, lush greenery, natural stone walls, wooden accents, earthy tone buildings, modern architecture, large windows, glass doors, blooming trees, sunny day, soft warm lighting, shallow depth of field, 3/4 composition, panoramic view, realistic textures, ambient occlusion, calming color palette, soothing greens, blues and yellows, harmonious contrast, natural material integration, sustainable design elements, eco-friendly infrastructure, innovative water management systems, shaded outdoor spaces, misting systems.
Prompt: Vibrant campus, lush greenery, natural stone walls, wooden accents, earthy tones, moss-covered roofs, living walls, verdant courtyards, educational signage, modern sustainable architecture, large windows, glass doors, blooming trees, sunny day, soft warm lighting, shallow depth of field, 3/4 composition, panoramic view, realistic textures, ambient occlusion, calming atmosphere, eco-friendly materials, innovative ventilation systems, shaded outdoor spaces, comfortable seating areas.
Prompt: Vibrant campus scenery, lush greenery, blooming flowers, natural stone pathways, wooden benches, modern educational buildings, large windows, glass doors, steel structures, eco-friendly materials, sustainable energy solutions, solar panels, green roofs, misting systems, shaded outdoor spaces, calm atmosphere, soft warm lighting, shallow depth of field, 3/4 composition, realistic textures, ambient occlusion, serene color palette, earthy tones, olive greens, terracotta reds, sky blues, creamy whites.
Prompt: Vibrant campus buildings, lush green roofs, natural stone walls, earthy tone facades, wooden accents, bright blue skies, warm sunny days, soft grass lawns, blooming flowers, leafy trees, serene water features, modern minimalist design, eco-friendly materials, sustainable energy solutions, solar panels, living walls, greenery-filled courtyards, calming atmosphere, natural ventilation systems, large windows, sliding glass doors, cozy outdoor seating areas, warm beige stone pathways, rustic wood benches, vibrant colorful murals, intricate geometric patterns.
Prompt: Vibrant campus green architecture, lush vegetation, natural stone walls, wooden accents, earthy tone buildings, harmonious color palette, soothing greenery, calming atmosphere, modern minimalist design, large windows, natural light, warm beige tones, soft peach hues, muted turquoise accents, subtle silver metallic details, blooming flowers, sunny day, shallow depth of field, 3/4 composition, panoramic view, realistic textures, ambient occlusion.
Prompt: Vibrant campus scenery, lush green roofs, tranquil ponds, walking paths, wooden benches, educational signs, modern sustainable architecture, earthy tone buildings, natural stone walls, abundant foliage, blooming flowers, soft warm lighting, shallow depth of field, 3/4 composition, panoramic view, realistic textures, ambient occlusion, calming atmosphere, serene ambiance, eco-friendly materials, innovative water management systems, rainwater harvesting, grey water reuse, energy-efficient design, minimalist decor, natural ventilation systems, maximized daylight, comfortable learning spaces.
Prompt: Vibrant campus courtyard, lush greenery, natural stone pathways, modern educational buildings, large windows, glass doors, blooming flowers, sunny day, soft warm lighting, earthy tone color palette, olive green walls, sandy beige floors, sky blue accents, wooden benches, metal railings, eco-friendly materials, sustainable design, minimalist decor, ambient occlusion, realistic textures, shallow depth of field, 3/4 composition, panoramic view.
Prompt: Vibrant campus, lush greenery, natural stone walls, wooden accents, earthy tones, calming atmosphere, modern sustainable architecture, energy-efficient buildings, green roofs, solar panels, rainwater harvesting systems, recycled materials, organic shapes, curved lines, bright airy interior spaces, abundant natural light, soft warm lighting, shallow depth of field, 3/4 composition, panoramic view, realistic textures, ambient occlusion.
Natural Ventilation in Campus Green Architecture
Natural ventilation is a fundamental aspect of Campus Green Architecture, promoting air circulation and reducing reliance on mechanical systems. By designing buildings that take advantage of prevailing winds and strategic openings, architects can create healthy indoor environments that enhance occupant comfort. This approach not only improves air quality but also contributes to energy efficiency, making Campus Green Architecture a smart choice for sustainable living.
Prompt: Lush green campus, natural ventilation systems, open-air corridors, large windows, solar-powered roof vents, wind turbines, green roofs, living walls, vertical gardens, modern architecture, minimal carbon footprint, sustainable design, eco-friendly materials, recyclable resources, energy-efficient systems, shaded outdoor spaces, misting systems, soft warm lighting, shallow depth of field, 3/4 composition, panoramic view, realistic textures, ambient occlusion.
Prompt: Lush green campus, natural ventilation systems, breezy corridors, open-air courtyards, solar-powered roofs, green walls, living facades, eco-friendly buildings, modern architecture, large windows, sliding glass doors, shading devices, overhangs, vertical gardens, trees with sprawling canopies, warm sunny day, soft diffused lighting, shallow depth of field, 3/4 composition, panoramic view, realistic textures, ambient occlusion.
Prompt: Breezy campus courtyard, lush green roofs, vertical gardens, natural ventilation systems, operable windows, clerestory openings, solar chimneys, wind catchers, shading devices, overhanging eaves, wooden accents, earthy tones, organic forms, harmonious proportions, sustainable materials, rainwater harvesting, grey water reuse, biophilic design, natural light infiltration, soft diffused lighting, 1/2 composition, shallow depth of field, realistic textures, ambient occlusion.
Prompt: Lush green campus, natural ventilation systems, breezy open spaces, eco-friendly buildings, solar panels, green roofs, living walls, vertical gardens, rainwater harvesting, grey water reuse, sustainable materials, minimal carbon footprint, modern minimalist architecture, large windows, sliding glass doors, clerestory windows, high ceilings, bright interiors, soft natural lighting, warm wooden accents, comfortable seating areas, collaborative learning spaces, innovative educational facilities, serene atmosphere, gentle breeze, warm sunny day, 1/1 composition, realistic textures, ambient occlusion.
Conclusion
In summary, Campus Green Architecture embodies a forward-thinking approach to building design, focusing on sustainability, landscape integration, and innovative material use. This style not only enhances aesthetic appeal but also promotes a healthier living environment through natural ventilation and a thoughtful color palette. As we continue to seek solutions to environmental challenges, Campus Green Architecture stands out as a viable model for future developments in both urban and rural settings.
Want to quickly try campus design?
Let PromeAI help you quickly implement your designs!
Get Started For Free
Other related design ideas



