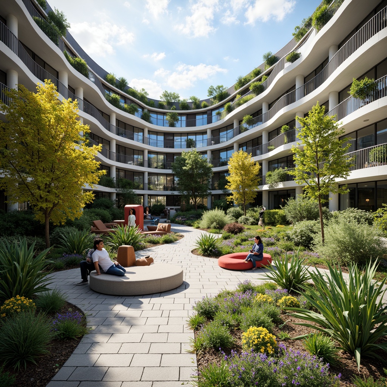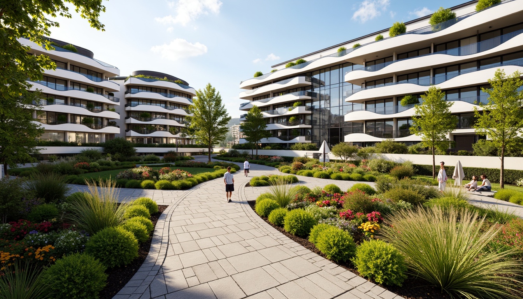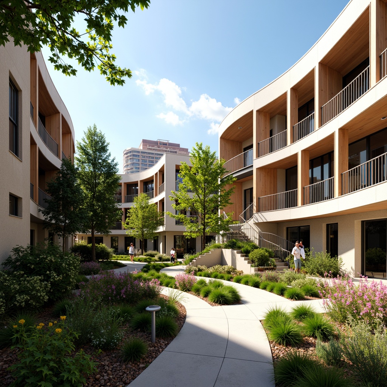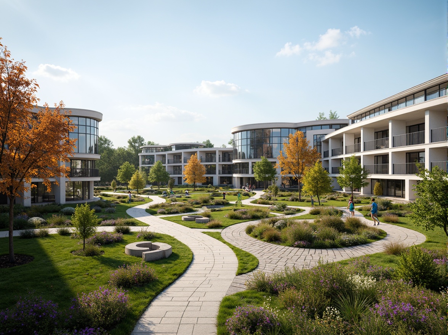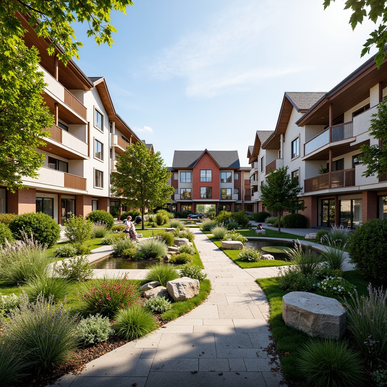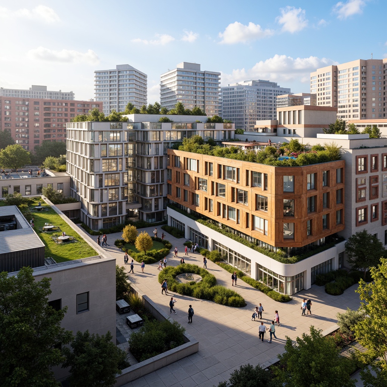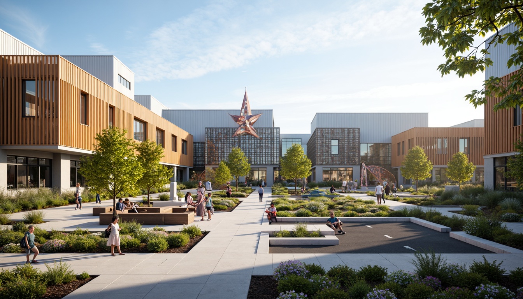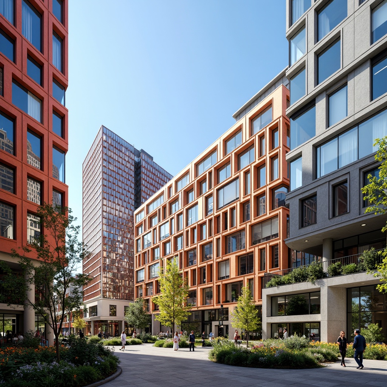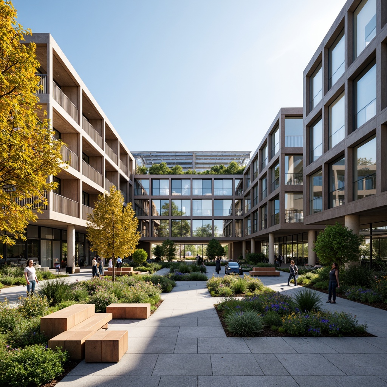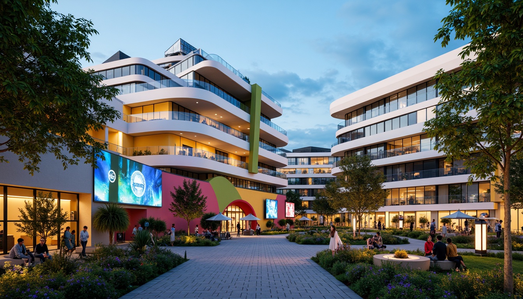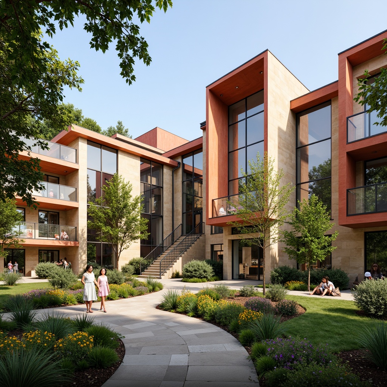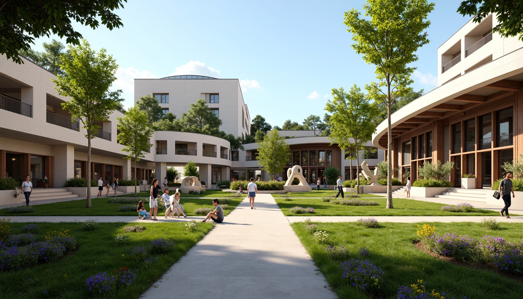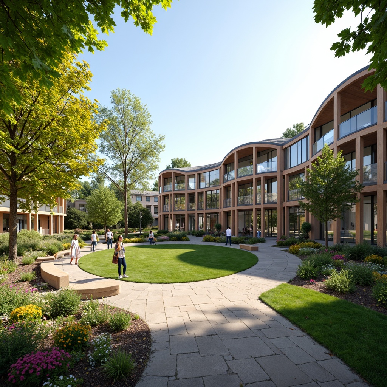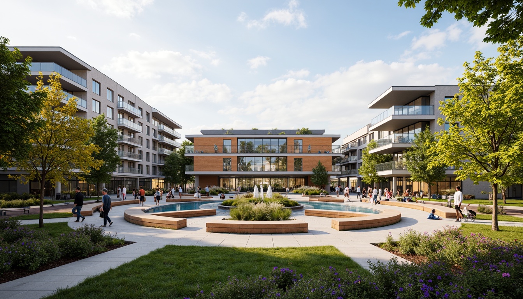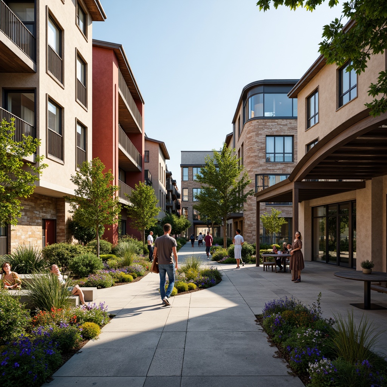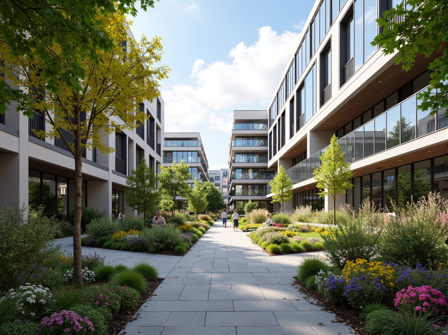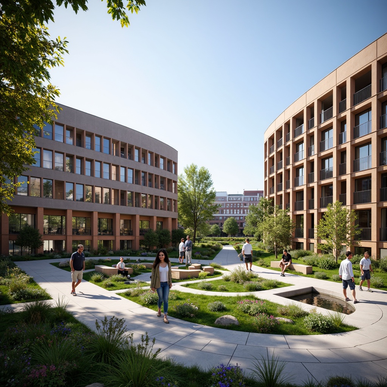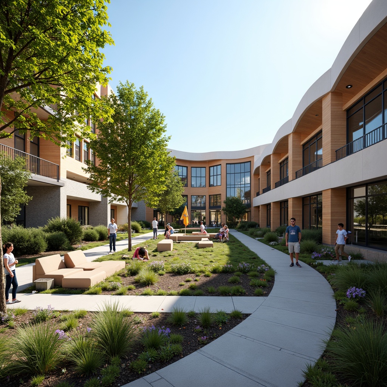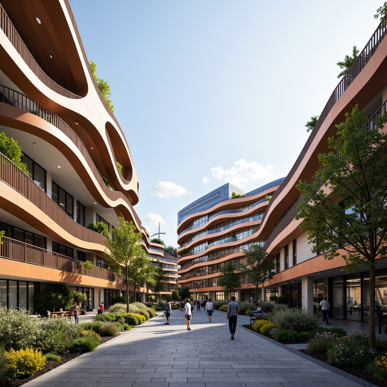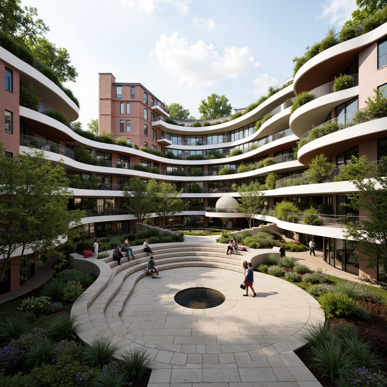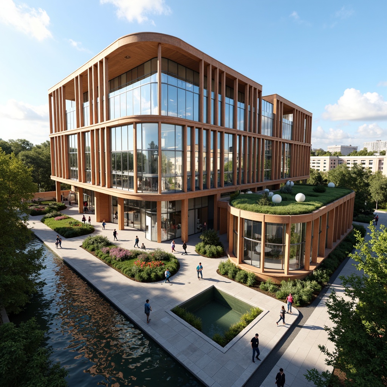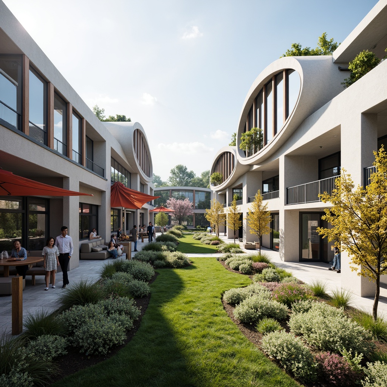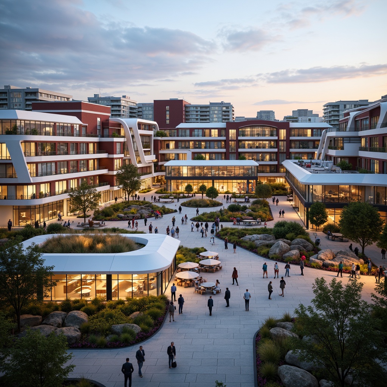Пригласите Друзья и Получите Бесплатные Монеты для Обоих
Campus Fusion Architecture Design Ideas
Campus Fusion Architecture is an innovative design style that harmonizes with its surroundings while embracing modern aesthetics. This approach combines unique materials, such as plastered concrete, and a distinctive color palette featuring olive tones. By integrating landscape elements, these designs create open spaces that encourage interaction and community engagement. This article explores various architecture design ideas that embody the essence of Campus Fusion, offering inspiration for your next project.
Landscape Integration in Campus Fusion Architecture
Landscape integration is a key principle in Campus Fusion Architecture, emphasizing the connection between built environments and natural surroundings. This approach ensures that structures not only coexist with their landscapes but enhance them. By incorporating green spaces, such as gardens and parks, architects create a seamless transition between indoor and outdoor areas, promoting sustainability and enhancing the overall aesthetic appeal of the architecture.
Prompt: Vibrant campus courtyard, lush green roofs, integrated landscape architecture, fusion of modern buildings, natural stone walkways, curved lines, dynamic shapes, futuristic design elements, sustainable energy systems, solar panels, green walls, living walls, eco-friendly materials, innovative cooling technologies, shaded outdoor spaces, misting systems, abstract sculptures, vibrant colorful furniture, intricate geometric patterns, natural light filtering, 3/4 composition, shallow depth of field, panoramic view, realistic textures, ambient occlusion.
Prompt: Vibrant campus, lush greenery, winding pedestrian paths, natural stone walkways, modern fusion architecture, curved lines, sleek metal buildings, transparent glass fa\u00e7ades, rooftop gardens, eco-friendly materials, sustainable energy solutions, solar panels, green roofs, water conservation systems, innovative cooling technologies, shaded outdoor spaces, misting systems, vibrant colorful textiles, intricate geometric motifs, serene atmosphere, soft warm lighting, shallow depth of field, 3/4 composition, panoramic view, realistic textures, ambient occlusion.
Prompt: Vibrant campus landscape, lush greenery, meandering walkways, integrated architecture, fusion of modern and traditional styles, curved lines, dynamic shapes, bold color schemes, eclectic material palette, natural stone walls, wooden accents, metallic cladding, large windows, sliding glass doors, open-air courtyards, shaded outdoor spaces, misting systems, blooming trees, sunny day, soft warm lighting, shallow depth of field, 3/4 composition, panoramic view, realistic textures, ambient occlusion.
Prompt: Vibrant campus landscape, lush green roofs, integrated courtyard gardens, meandering walkways, natural stone paths, modern fusion architecture, curved lines, minimalist design, large windows, transparent glass facades, reflective surfaces, solar panels, green walls, living walls, eco-friendly materials, sustainable energy solutions, water conservation systems, shaded outdoor spaces, misting systems, comfortable seating areas, educational signage, blooming flowers, sunny day, soft warm lighting, shallow depth of field, 3/4 composition, panoramic view, realistic textures, ambient occlusion.
Prompt: Vibrant campus courtyard, lush greenery, meandering walkways, water features, stepping stones, eclectic building facades, modern fusion architecture, angular lines, curved shapes, natural stone cladding, large windows, glass roofs, blooming flowers, sunny day, soft warm lighting, shallow depth of field, 3/4 composition, panoramic view, realistic textures, ambient occlusion, seamless integration, outdoor classrooms, public art installations, recreational spaces, dynamic social hubs.
Prompt: Vibrant campus courtyard, lush greenery, blooming flowers, meandering walkways, natural stone seating, modern fusion architecture, curved lines, minimalist design, large glass facades, clerestory windows, skylights, abundant natural light, soft warm ambiance, shallow depth of field, 1/1 composition, panoramic view, realistic textures, ambient occlusion, seamless integration with surrounding landscape, rolling hills, serene forest, meandering streams, scenic overlooks, innovative water features, sustainable materials, eco-friendly design.
Prompt: Vibrant campus courtyard, lush greenery, natural stone walkways, modern fusion architecture, curved lines, minimalist design, large windows, glass doors, blooming trees, sunny day, soft warm lighting, shallow depth of field, 3/4 composition, panoramic view, realistic textures, ambient occlusion, outdoor seating areas, water features, public art installations, walking paths, bicycle lanes, eco-friendly materials, sustainable energy solutions, solar panels, green roofs, innovative cooling technologies, shaded outdoor spaces, misting systems, fusion of modern and traditional styles, cultural heritage integration.
Exterior Finishes in Campus Fusion Buildings
The choice of exterior finishes plays a crucial role in defining the character of Campus Fusion buildings. Plastered concrete is often used for its durability and modern look, providing a clean and sophisticated appearance. This material can be complemented with various textures and patterns, enhancing visual interest while maintaining a cohesive design. The careful selection of finishes not only contributes to the building's style but also its functionality in different weather conditions.
Prompt: Vibrant campus buildings, fusion architecture, modern fa\u00e7ade materials, metallic cladding, glass curtain walls, wooden accents, natural stone bases, dynamic LED lighting, rooftop gardens, green roofs, solar panels, wind turbines, eco-friendly finishes, recycled materials, sustainable design, urban landscape, bustling student activity, sunny day, soft warm lighting, shallow depth of field, 3/4 composition, panoramic view, realistic textures, ambient occlusion.
Prompt: Fusion-style campus buildings, modern architectural design, sleek metal fa\u00e7ades, large glass windows, minimalist entranceways, polished concrete floors, natural stone cladding, vibrant color accents, futuristic LED lighting, energy-efficient systems, green roofs, solar panels, water conservation systems, innovative shading devices, misting systems, Arabic-inspired patterns, intricate geometric motifs, dynamic urban surroundings, bustling student activity, sunny day, soft warm lighting, shallow depth of field, 3/4 composition, panoramic view.
Prompt: Vibrant campus courtyard, fusion-style buildings, modern architectural design, sleek metal panels, glass facades, natural stone walls, wood accents, green roofs, solar panels, wind turbines, water feature installations, abstract sculpture art, pedestrian walkways, bicycle lanes, street furniture, urban landscaping, blooming flowers, lush greenery, sunny day, soft warm lighting, shallow depth of field, 3/4 composition, panoramic view, realistic textures, ambient occlusion.
Prompt: Vibrant campus buildings, fusion architecture, modern fa\u00e7ade design, bold color schemes, metallic cladding, glass curtain walls, wooden accents, natural stone exteriors, concrete finishes, dynamic LED lighting, shaded outdoor spaces, green roofs, solar panels, innovative water features, abstract murals, geometric patterns, lively pedestrian walkways, bustling campus life, warm sunny day, shallow depth of field, 3/4 composition, panoramic view, realistic textures, ambient occlusion.
Prompt: Modern fusion buildings, campus setting, dynamic angular lines, bold color schemes, sleek metal panels, reflective glass facades, natural stone cladding, vibrant green roofs, solar panels integration, water feature installations, shaded outdoor spaces, comfortable seating areas, educational signage, pedestrian walkways, lush landscaping, blooming trees, warm sunny day, soft diffused lighting, shallow depth of field, 3/4 composition, panoramic view, realistic textures, ambient occlusion.
Color Palette for Campus Fusion Design
The color palette in Campus Fusion Architecture is thoughtfully curated to evoke a sense of tranquility and harmony. Olive tones are prominently featured, reflecting the natural environment and promoting a calming atmosphere. This choice of colors can be creatively combined with neutral shades to create a balanced and inviting aesthetic. The right color palette not only enhances the building's visual impact but also influences the mood and experience of its occupants.
Prompt: Vibrant university campus, modern fusion architecture, bold color scheme, contrasting hues, bright coral walls, deep teal roofs, warm beige stone pathways, lush green lawns, eclectic furniture, abstract public art installations, dynamic LED lighting, futuristic interior design, minimalist decor, sleek metal accents, polished wooden floors, comfortable seating areas, collaborative learning spaces, innovative technology integration, scenic outdoor courtyards, dramatic shadows, high contrast ratio, 1/1 composition, shallow depth of field, realistic textures.
Prompt: Vibrant university campus, fusion of modern and traditional architecture, bold colors, contrasting textures, dynamic angular lines, futuristic curves, innovative materials, green roofs, solar panels, natural stone walkways, blooming gardens, lively student lounge areas, collaborative learning spaces, interactive digital displays, neon lighting accents, warm evening ambiance, shallow depth of field, 3/4 composition, panoramic view, realistic textures, ambient occlusion.
Prompt: Vibrant university campus, fusion of modern and traditional architecture, warm beige stone walls, sleek glass facades, bold red accents, calming greenery, lush trees, blooming flowers, natural wood tones, earthy terracotta roofs, metallic silver details, dynamic LED lighting, shallow depth of field, 3/4 composition, panoramic view, realistic textures, ambient occlusion.
Open Spaces in Campus Fusion Architecture
Open spaces are fundamental to the design philosophy of Campus Fusion Architecture, facilitating interaction and community engagement. These areas are designed to be flexible and multifunctional, accommodating various activities and gatherings. By incorporating large windows and open floor plans, architects create expansive views and abundant natural light, fostering a sense of connection with the surrounding landscape. Such thoughtful design promotes social interaction and enhances the quality of life for users.
Prompt: Vibrant campus courtyard, lush green lawns, blooming flowers, modern fusion architecture, curved lines, futuristic domes, glass roofs, natural stone walls, steel beams, open-air amphitheaters, outdoor seating areas, educational sculptures, interactive art installations, dynamic water features, ambient lighting, shallow depth of field, 3/4 composition, panoramic view, realistic textures, soft warm lighting, sunny day.
Prompt: Vibrant campus quad, lush green lawns, blooming flowers, walking paths, benches, educational signs, natural stone paving, modern fusion architecture, curved lines, blend of traditional and futuristic elements, large windows, transparent roofs, abundant natural light, soft warm ambiance, shallow depth of field, 3/4 composition, panoramic view, realistic textures, ambient occlusion, students socializing, outdoor lectures, relaxed atmosphere, eclectic mix of materials, wooden accents, metal frames, glass railings.
Prompt: Vibrant campus plaza, lush greenery, blooming flowers, curved walkways, modern fusion architecture, sleek glass buildings, angular lines, minimalist design, natural stone walls, wooden accents, open-air amphitheater, shaded seating areas, public art installations, dynamic water features, soft warm lighting, shallow depth of field, 3/4 composition, panoramic view, realistic textures, ambient occlusion.
Prompt: Vibrant campus courtyard, fusion of modern and traditional architecture, eclectic mix of materials, rustic stone walls, sleek glass facades, curved metal roofs, lush greenery, blooming flowers, tranquil water features, meandering walkways, educational signage, outdoor seating areas, shaded pergolas, warm natural lighting, soft focus, 3/4 composition, shallow depth of field, realistic textures, ambient occlusion.
Prompt: Vibrant campus courtyard, lush greenery, blooming flowers, modern fusion architecture, sleek glass buildings, angular lines, minimalist design, innovative materials, natural stone walkways, wooden benches, educational signs, dynamic lighting, shallow depth of field, 3/4 composition, panoramic view, realistic textures, ambient occlusion.
Prompt: Vibrant campus courtyard, fusion of modern and traditional architecture, lush greenery, blooming flowers, natural stone walkways, wooden benches, educational signs, eclectic mix of materials, brick walls, glass roofs, metallic accents, abstract sculptures, dynamic lighting, shallow depth of field, 3/4 composition, panoramic view, realistic textures, ambient occlusion, open-air amphitheater, stepped seating, interactive art installations, collaborative learning spaces.
Prompt: Vibrant campus square, lush greenery, modern fusion architecture, curved lines, sleek metal accents, large glass windows, natural stone flooring, educational facilities, collaborative learning spaces, open-air amphitheaters, flexible seating areas, innovative water features, dynamic lighting systems, shallow depth of field, 3/4 composition, panoramic view, realistic textures, ambient occlusion.
Prompt: Vibrant campus courtyard, lush greenery, walking paths, modern fusion architecture, curved lines, blended materials, natural stone walls, wooden accents, floor-to-ceiling windows, cantilevered roofs, open-air amphitheaters, seating areas, educational signage, collaborative learning spaces, interactive kiosks, dynamic lighting systems, sunny day, soft warm illumination, shallow depth of field, 3/4 composition, panoramic view, realistic textures, ambient occlusion.
Building Form in Campus Fusion Architecture
The building form in Campus Fusion Architecture is characterized by its dynamic and innovative shapes that challenge traditional architectural norms. This style often features asymmetrical designs and varying heights, creating visual interest and a unique identity within the landscape. The organic forms not only enhance aesthetic appeal but also optimize functionality, allowing for better airflow and natural light penetration. Such designs are visually striking while serving practical purposes.
Prompt: Curved campus buildings, futuristic fusion architecture, sleek metallic materials, dynamic angular lines, vibrant color schemes, LED light installations, open rooftop gardens, cantilevered structures, grand atriums, minimalist interior design, polished concrete floors, floor-to-ceiling windows, panoramic views, natural ventilation systems, green roofs, solar panels, wind turbines, shaded outdoor spaces, misting systems, intricate geometric motifs, abstract sculptures, bustling student activity, sunny day, soft warm lighting, shallow depth of field, 3/4 composition, realistic textures, ambient occlusion.
Prompt: Curved academic buildings, harmonious fusion of modernity and tradition, vibrant campus atmosphere, lush green roofs, natural stone walls, cantilevered structures, floor-to-ceiling windows, minimalist interior design, open floor plans, collaborative learning spaces, circular courtyards, water feature installations, pedestrian-friendly walkways, eclectic mix of materials, bold color accents, dynamic lighting effects, shallow depth of field, 2/3 composition, atmospheric perspective, soft warm illumination.
Prompt: Curved campus buildings, harmonious fusion of modern and traditional styles, vibrant green roofs, solar panels, natural stone fa\u00e7ades, wooden accents, large windows, minimalist interior design, educational signage, lively student gathering spaces, flexible modular furniture, warm color schemes, cozy reading nooks, soft overhead lighting, shallow depth of field, 1/1 composition, realistic textures, ambient occlusion, serene campus atmosphere.
Prompt: Curved building silhouettes, harmonious campus fusion, eclectic architectural styles, modernist fa\u00e7ades, brutalist concrete structures, vibrant green roofs, cantilevered walkways, sleek glass bridges, abstract sculptures, educational facilities, amphitheater seating, central courtyards, natural stone paving, rhythmic water features, soft warm lighting, shallow depth of field, 1/1 composition, panoramic view, realistic textures, ambient occlusion.
Prompt: Curved building silhouette, harmonious campus landscape, fusion of modern and traditional elements, dynamic angular lines, contrasting materials, glass facades, metal frames, natural stone walls, vibrant green roofs, flowing water features, serene courtyards, pedestrian walkways, educational signage, bustling student life, warm afternoon lighting, soft shadows, 1/2 composition, symmetrical balance, realistic reflections, ambient occlusion.
Prompt: Curved buildings, futuristic forms, metallic materials, reflective surfaces, angular lines, minimalist design, sustainable energy solutions, green roofs, eco-friendly materials, innovative cooling technologies, shaded outdoor spaces, misting systems, vibrant colorful textiles, intricate geometric motifs, campus walkways, lush greenery, blooming trees, sunny day, soft warm lighting, shallow depth of field, 3/4 composition, panoramic view, realistic textures, ambient occlusion.
Prompt: Curved roofs, harmonious building masses, fusion of modern and traditional styles, vibrant campus colors, diverse cultural patterns, open public spaces, walkable pedestrian paths, natural stone walls, wooden accents, dynamic light installations, shaded outdoor areas, innovative landscaping, futuristic architecture, angular lines, minimalist design, eco-friendly materials, large windows, glass facades, soft warm lighting, shallow depth of field, 3/4 composition, panoramic view, realistic textures, ambient occlusion.
Conclusion
In summary, Campus Fusion Architecture offers a refreshing approach to building design that emphasizes sustainability, community engagement, and harmony with nature. By integrating landscape elements, selecting appropriate exterior finishes, curating a thoughtful color palette, designing open spaces, and exploring innovative building forms, architects can create spaces that are not only visually appealing but also functional and inviting. This style is perfect for educational institutions, parks, and community centers, where interaction and connection are paramount.
Want to quickly try campus design?
Let PromeAI help you quickly implement your designs!
Get Started For Free
Other related design ideas



