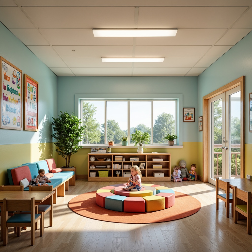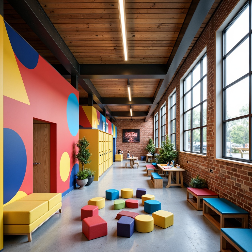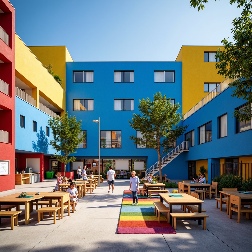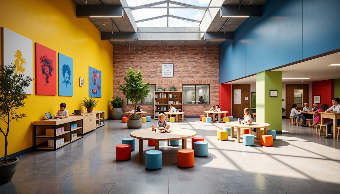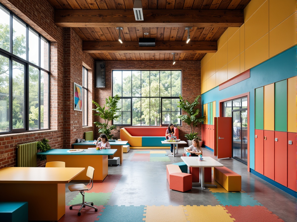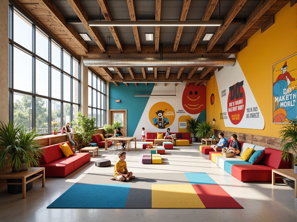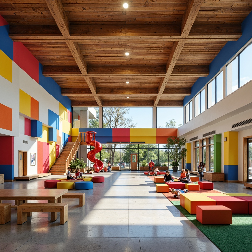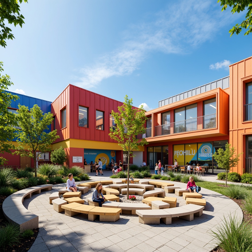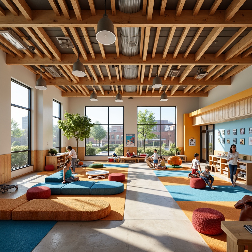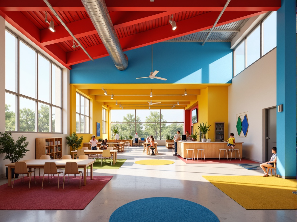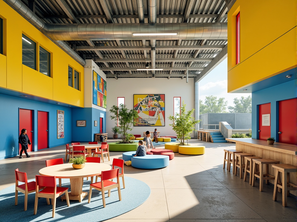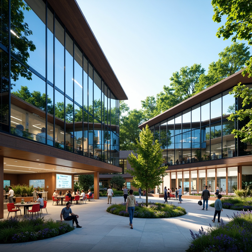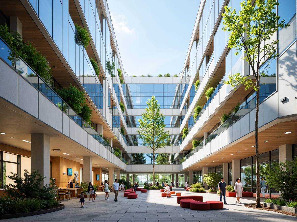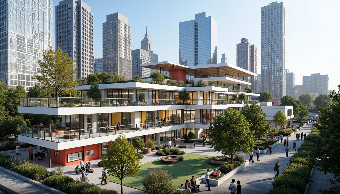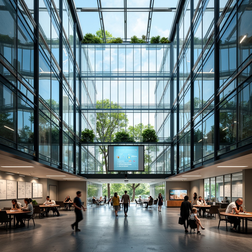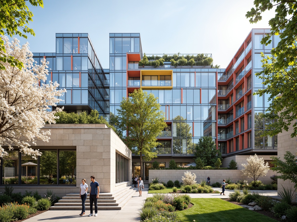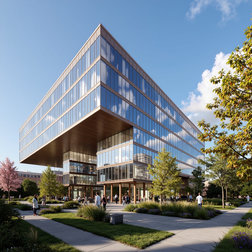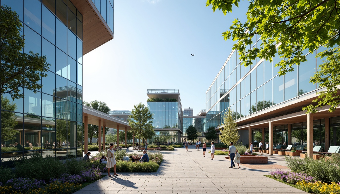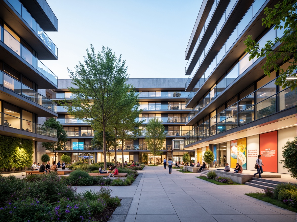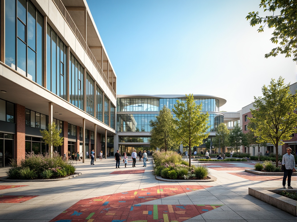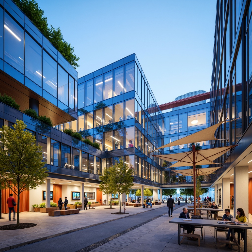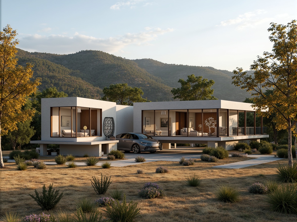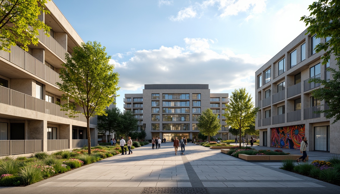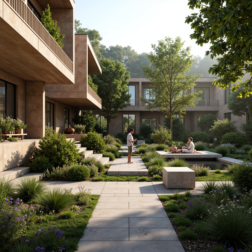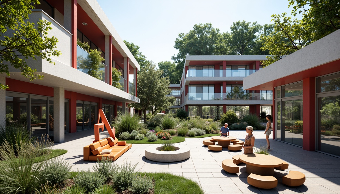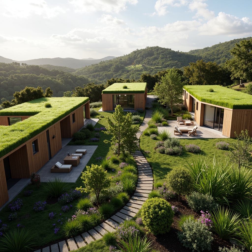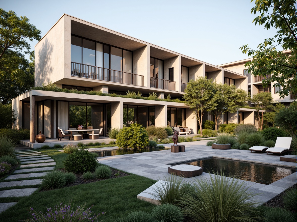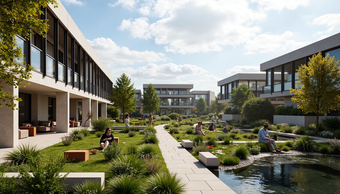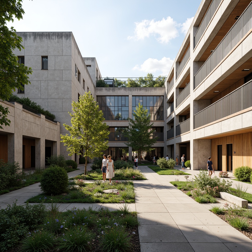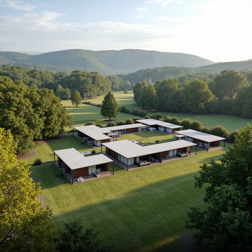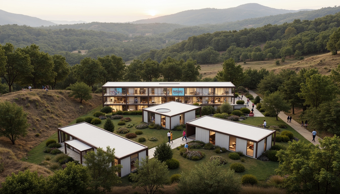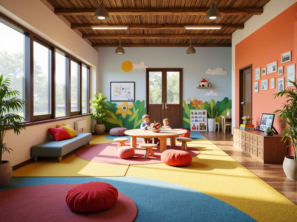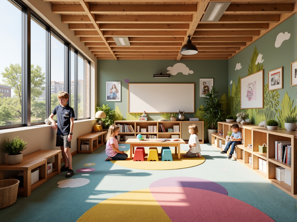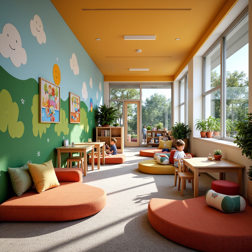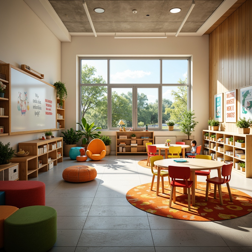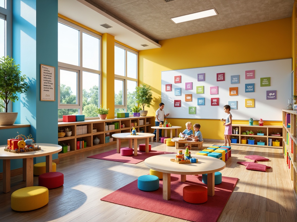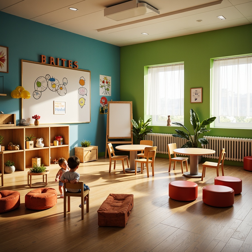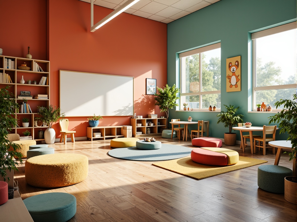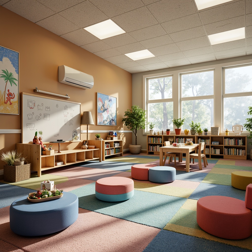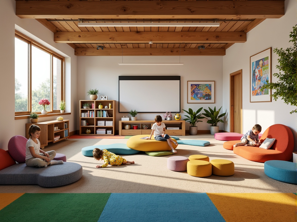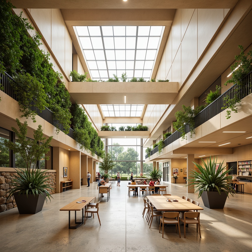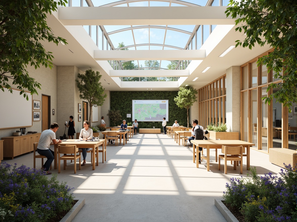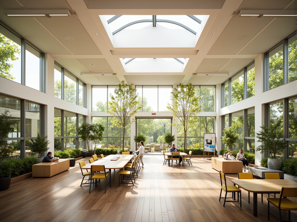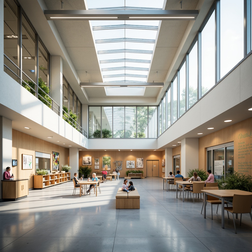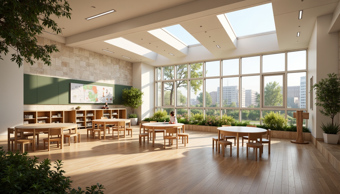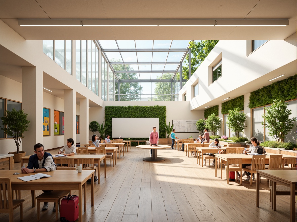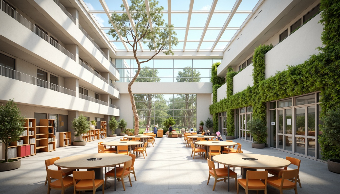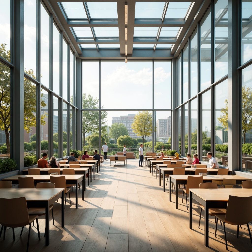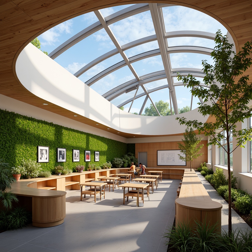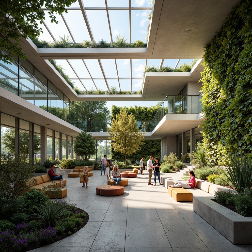Пригласите Друзья и Получите Бесплатные Монеты для Обоих
Design ideas
/
Architecture
/
Elementary school
/
Bauhaus Style Elementary School Architecture Design Ideas
Bauhaus Style Elementary School Architecture Design Ideas
The Bauhaus style, renowned for its minimalist elegance and functional aesthetics, finds an inspiring application in elementary school architecture. Featuring a vibrant color palette, particularly in lavender blue, and stunning glass facades, these designs create inviting learning environments. The integration of natural light and landscape elements not only enhances the visual appeal but also fosters a connection with the outdoors, making education a more enriching experience for young minds.
Exploring the Color Palette in Bauhaus Style Elementary Schools
The color palette is a fundamental aspect of Bauhaus style, especially in elementary schools. Utilizing lavender blue and other vibrant colors can create a stimulating environment that encourages creativity and learning. This thoughtful selection of colors can significantly influence the mood and energy within educational spaces, making them more welcoming for students.
Prompt: Vibrant elementary school, bold primary colors, geometric shapes, abstract murals, wooden accents, industrial metal beams, exposed brick walls, large windows, natural light, playful corridors, colorful lockers, minimalist furniture, educational posters, collaborative workspaces, open classrooms, flexible seating arrangements, warm ambient lighting, shallow depth of field, 3/4 composition, panoramic view, realistic textures, ambient occlusion.
Prompt: Vibrant elementary school building, bold geometric shapes, primary color scheme, bright blue walls, yellow accents, red doors, white window frames, modernist architecture, clean lines, minimal ornamentation, functional design, collaborative learning spaces, wooden desks, ergonomic chairs, natural light, open classrooms, interactive whiteboards, colorful rugs, playful murals, abstract art pieces, industrial-style lighting fixtures, metal railings, urban landscape surroundings, sunny day, high contrast photography, shallow depth of field, 1/1 composition.
Prompt: Vibrant elementary school, bold primary colors, geometric shapes, minimalist decor, industrial materials, exposed brick walls, polished concrete floors, modern furniture, circular tables, colorful stools, educational charts, abstract artwork, natural light, clerestory windows, open spaces, collaborative learning areas, dynamic color blocking, playful typography, simplified forms, functional design, innovative storage solutions, eco-friendly materials, stimulating atmosphere, morning sunlight, soft shadows, 3/4 composition, symmetrical view.
Prompt: Vibrant elementary school, bold primary colors, geometric shapes, minimalist decor, industrial materials, exposed brick walls, polished concrete floors, wooden accents, natural light pouring, large windows, modernist architecture, functional design, educational murals, colorful lockers, playful furniture, abstract patterns, diagonal lines, dynamic composition, warm atmospheric lighting, shallow depth of field, 2/3 composition, realistic textures.
Prompt: Vibrant elementary school, bold primary colors, geometric shapes, industrial materials, metal beams, wooden accents, minimalist decor, functional furniture, natural light, open classrooms, collaborative learning spaces, colorful rugs, abstract artwork, graphic patterns, modern typography, educational graphics, inspirational quotes, playful murals, whimsical illustrations, dynamic color blocking, 2.5D composition, shallow depth of field, softbox lighting, ambient occlusion.Let me know if you need any adjustments!
Prompt: Vibrant elementary school, Bauhaus style architecture, bright primary colors, bold geometric shapes, wooden accents, natural light, open classrooms, collaborative learning spaces, colorful murals, abstract patterns, minimalist furniture, industrial metal beams, polished concrete floors, dynamic staircases, playful playground equipment, whimsical sculptures, lively corridors, eclectic textiles, warm task lighting, shallow depth of field, 1/1 composition, realistic textures, ambient occlusion.
Prompt: Vibrant elementary school, bold primary colors, geometric shapes, rectangular buildings, flat roofs, large windows, metal frames, minimalist design, functional architecture, educational murals, colorful play equipment, wooden accents, natural light, open floor plans, collaborative learning spaces, flexible seating arrangements, abstract art installations, dynamic color blocking, overlapping shapes, industrial materials, exposed ductwork, playful typography, urban surroundings, sunny day, high contrast lighting, shallow depth of field, 3/4 composition, realistic textures.
Prompt: Vibrant elementary school, primary color scheme, bold typography, geometric shapes, wooden accents, natural light, open floor plan, collaborative learning spaces, colorful furniture, woven textiles, industrial materials, exposed ductwork, minimalist decor, functional storage, dynamic classroom layout, flexible seating arrangements, educational displays, interactive whiteboards, playful murals, cheerful ambiance, warm color tones, subtle texture contrasts, 1/1 composition, high-angle shot, dramatic lighting effects.
Prompt: Vibrant elementary school, bold geometric shapes, primary color palette, bright red accents, deep blue tones, sunny yellow walls, white minimalist interiors, industrial metal beams, wooden desks, ergonomic chairs, colorful rugs, abstract art pieces, natural light pouring in, large windows, open classrooms, collaborative learning spaces, modern educational facilities, innovative teaching tools, playful kid-friendly atmosphere, soft warm lighting, shallow depth of field, 3/4 composition, realistic textures, ambient occlusion.
Prompt: Vibrant elementary school, bold geometric shapes, primary colors, bright yellow walls, blue accents, red doors, green roofs, industrial materials, exposed ductwork, minimalist decor, functional furniture, collaborative learning spaces, natural light, open floor plans, flexible seating arrangements, playful typography, educational graphics, abstract art pieces, modern architecture, urban surroundings, sunny day, high contrast lighting, 1/1 composition, shallow depth of field.
Innovative Glass Facades in Educational Architecture
Glass facades are a hallmark of modern architecture and are particularly effective in elementary school designs. They allow for an abundance of natural light, creating bright and airy interior spaces. This transparency not only fosters an open atmosphere but also integrates the building seamlessly with its surroundings, promoting a sense of community and engagement with nature.
Prompt: Modern educational institution, sleek glass facades, minimalist architecture, angular lines, transparent roofs, abundant natural light, vibrant green walls, living plants, interactive displays, collaborative learning spaces, flexible seating arrangements, digital signage, smart boards, innovative lighting systems, eco-friendly materials, sustainable energy solutions, solar panels, wind turbines, water conservation systems, green roofs, misting systems, panoramic views, shallow depth of field, 3/4 composition, realistic textures, ambient occlusion.
Prompt: Vibrant educational institution, sleek glass facades, modern angular lines, sustainable energy-efficient design, solar panels, green roofs, eco-friendly materials, innovative cooling technologies, shaded outdoor spaces, misting systems, futuristic architecture, minimalistic interior design, collaborative learning spaces, interactive whiteboards, colorful furniture, natural stone flooring, wooden accents, abundant natural light, soft warm lighting, shallow depth of field, 3/4 composition, panoramic view, realistic textures, ambient occlusion.
Prompt: \Sleek educational institution, modern glass facades, transparent atriums, minimalist steel frames, sustainable energy-efficient systems, solar panels, green roofs, vibrant colorful interior designs, collaborative learning spaces, interactive digital displays, futuristic lighting fixtures, dynamic shading devices, cantilevered structures, panoramic city views, blooming rooftop gardens, sunny day, soft natural lighting, shallow depth of field, 3/4 composition, realistic textures, ambient occlusion.\
Prompt: Vibrant educational institution, futuristic glass facade, angular metal framework, sleek minimalist design, energy-efficient systems, solar panels, green roofs, rainwater harvesting, modern lecture halls, interactive whiteboards, collaborative learning spaces, comfortable ergonomic furniture, abundant natural light, soft diffused lighting, shallow depth of field, 3/4 composition, panoramic view, realistic reflective surfaces, ambient occlusion.
Prompt: Modern educational institute, transparent glass facades, minimalistic metal frames, vibrant colorful accents, natural stone cladding, sleek rooftop gardens, green roofs, sustainable energy systems, solar panels, wind turbines, water conservation systems, eco-friendly materials, innovative cooling technologies, shaded outdoor spaces, misting systems, angular lines, futuristic architecture, large windows, sliding glass doors, blooming trees, sunny day, soft warm lighting, shallow depth of field, 3/4 composition, panoramic view, realistic textures, ambient occlusion.
Prompt: Sleek educational building, innovative glass facades, transparent walls, modern minimalist design, vibrant colored accents, open-air atriums, natural ventilation systems, energy-efficient solutions, solar panels, green roofs, eco-friendly materials, futuristic architecture, angular lines, metallic frames, reflective surfaces, abstract geometric patterns, blooming trees, sunny day, soft warm lighting, shallow depth of field, 3/4 composition, panoramic view, realistic textures, ambient occlusion.
Prompt: Vibrant educational institute, modern glass facades, angular lines, minimalist design, sustainable energy solutions, solar panels, green roofs, eco-friendly materials, innovative cooling technologies, shaded outdoor spaces, misting systems, futuristic architecture, sleek metal frameworks, reflective surfaces, natural stone walkways, blooming trees, sunny day, soft warm lighting, shallow depth of field, 3/4 composition, panoramic view, realistic textures, ambient occlusion.
Prompt: Modern educational institution, sleek glass fa\u00e7ade, angular lines, minimalist design, abundant natural light, transparent roofing, cantilevered structures, bold color accents, interactive digital displays, collaborative learning spaces, flexible modular furniture, open-air atriums, lush green walls, vibrant student artwork, inspirational quotes, soft warm lighting, shallow depth of field, 3/4 composition, panoramic view, realistic textures, ambient occlusion.
Prompt: Modern educational institution, futuristic glass fa\u00e7ade, angular lines, minimalist design, transparent roofs, green walls, sustainable energy solutions, solar panels, wind turbines, water conservation systems, eco-friendly materials, innovative cooling technologies, shaded outdoor spaces, misting systems, vibrant colorful textiles, intricate geometric motifs, natural stone walkways, brick buildings, large windows, glass doors, blooming trees, sunny day, soft warm lighting, shallow depth of field, 3/4 composition, panoramic view, realistic textures, ambient occlusion.
Prompt: Modern educational institution, sleek glass facades, angular lines, minimalist design, abundant natural light, vibrant colorful accents, interactive digital displays, collaborative learning spaces, flexible modular furniture, eco-friendly materials, sustainable energy solutions, solar panels, green roofs, innovative cooling technologies, shaded outdoor areas, misting systems, dynamic LED lighting, 3/4 composition, shallow depth of field, panoramic view, realistic reflections, ambient occlusion.
Landscape Integration in Bauhaus School Designs
Landscape integration is crucial in designing elementary schools within the Bauhaus framework. By harmonizing the building with its wetland surroundings, architects can create outdoor learning spaces that enhance the educational experience. This connection to nature provides students with opportunities for exploration and discovery, fostering a love for the environment.
Prompt: Rustic landscape, rolling hills, deciduous trees, meandering pathways, modernist Bauhaus architecture, rectangular forms, clean lines, minimal ornamentation, functional simplicity, large windows, sliding glass doors, open interior spaces, industrial materials, exposed ductwork, metal accents, geometric patterns, bold color blocking, abstract sculptures, natural light diffusion, soft shadows, 1/1 composition, atmospheric perspective, subtle texture blending.
Prompt: Rustic Bauhaus school building, brutalist concrete fa\u00e7ade, large windows, industrial metal doors, minimalist interior design, open-plan classrooms, flexible learning spaces, natural light infusion, lush green roofs, vertical gardens, outdoor amphitheaters, stepped seating areas, vibrant street art murals, geometric patterned paving, modern urban landscape integration, dynamic cityscape views, warm sunny day, soft diffused lighting, shallow depth of field, 3/4 composition, panoramic view, realistic textures, ambient occlusion.
Prompt: Rustic Bauhaus buildings, harmonious landscape integration, meandering pathways, lush greenery, vibrant wildflowers, natural stone walls, modernist architecture, large windows, sliding glass doors, cantilevered roofs, flat rooftops, functional outdoor spaces, communal gardens, geometric planters, abstract sculptures, minimalist water features, soft warm lighting, shallow depth of field, 3/4 composition, panoramic view, realistic textures, ambient occlusion.
Prompt: Bauhaus-style buildings, modernist architecture, rectangular forms, clean lines, minimal ornamentation, functionalism, green roofs, living walls, integrated planters, outdoor classrooms, natural stone paving, steel frames, large windows, sliding glass doors, cantilevered structures, abstract sculptures, vibrant color accents, bold typography, industrial materials, eclectic furniture, open floor plans, collaborative workspaces, abundant natural light, high ceilings, clerestory windows, panoramic views, shallow depth of field, 3/4 composition, realistic textures, ambient occlusion.
Prompt: Vibrant green roofs, modernist buildings, rectangular forms, clean lines, minimal ornamentation, functional simplicity, open floor plans, large windows, sliding glass doors, seamless transitions, indoor-outdoor connections, natural stone walls, rustic wooden accents, lush vegetation, curved walkways, meandering paths, scenic lookout points, panoramic views, warm natural lighting, soft shadows, 1/1 composition, realistic textures, ambient occlusion.
Prompt: Bauhaus school building, modernist architecture, rectangular forms, flat roofs, large windows, industrial materials, minimalist decor, integrated landscape design, lush greenery, native plants, natural stone walls, meandering pathways, serene water features, abstract sculptures, bold color accents, geometric patterns, functional outdoor spaces, cantilevered structures, open floor plans, abundant natural light, soft warm lighting, shallow depth of field, 3/4 composition, realistic textures, ambient occlusion.
Prompt: Harmonious landscape integration, Bauhaus-inspired buildings, clean lines, rectangular forms, functional simplicity, industrial materials, steel beams, concrete walls, large windows, natural light, minimal ornamentation, rationalized structures, asymmetrical compositions, vibrant greenery, lush vegetation, blooming flowers, serene water features, walking paths, outdoor classrooms, collaborative learning spaces, modernist aesthetics, sunny day, soft warm lighting, shallow depth of field, 3/4 composition, panoramic view, realistic textures, ambient occlusion.
Prompt: Rustic Bauhaus school buildings, brutalist architecture, raw concrete textures, industrial materials, functional design, minimalist aesthetics, lush green roofs, verdant courtyard gardens, natural stone walls, wooden accents, abundant natural light, open floor plans, flexible learning spaces, collaborative work areas, modern furniture designs, geometric patterns, bold color schemes, vibrant murals, playful sculptures, serene water features, walking paths, bike racks, solar panels, wind turbines, sustainable energy systems, panoramic views, shallow depth of field, 3/4 composition, realistic textures, ambient occlusion.
Prompt: Rural landscape, rolling hills, verdant meadows, scattered trees, modernist Bauhaus school buildings, flat roofs, rectangular forms, large windows, steel frames, functional simplicity, minimal ornamentation, bold typography, geometric patterns, abstract artworks, natural light, open spaces, collaborative learning environments, flexible furniture arrangements, muted color palette, industrial materials, brutalist architecture, asymmetrical compositions, dynamic perspectives, high contrast lighting, dramatic shadows.
Prompt: Rustic landscape, rolling hills, verdant forests, meandering paths, modernist buildings, flat roofs, rectangular forms, industrial materials, functional design, large windows, sliding glass doors, minimalist interior, natural light, open floor plans, integrated art installations, sculptural furniture, geometric patterns, primary color schemes, playful typography, abstract murals, brutalist architecture, contextual integration, ecological balance, sustainable development, harmonious coexistence, soft warm lighting, shallow depth of field, 3/4 composition, panoramic view, realistic textures, ambient occlusion.
Creating Inviting Interior Spaces for Young Learners
Interior spaces in elementary schools designed in the Bauhaus style prioritize functionality and comfort. The use of open layouts and flexible furniture allows for various activities, accommodating the diverse needs of young learners. Thoughtful design elements, combined with vibrant colors and natural light, create an engaging atmosphere conducive to learning.
Prompt: Vibrant kindergarten, playful color scheme, whimsical murals, cozy reading nooks, soft plush carpets, modern minimalist furniture, circular tables, ergonomic chairs, educational displays, interactive whiteboards, natural wood accents, abundant daylight, warm LED lighting, shallow depth of field, 1/2 composition, intimate atmosphere, realistic textures, ambient occlusion.
Prompt: Vibrant kindergarten, colorful murals, soft carpet flooring, playful furniture, cozy reading nooks, interactive whiteboards, educational toys, natural wood accents, modern minimalist decor, ample natural light, gentle warm lighting, 1/2 composition, shallow depth of field, realistic textures, ambient occlusion.
Prompt: Vibrant kindergarten classroom, soft pastel colors, playful murals, circular reading nook, comfortable cushioned chairs, wooden tables, colorful rug, interactive display boards, educational posters, kid-friendly furniture, natural light pouring in, large windows, sliding glass doors, cozy corner library, plush toys, stimulating play areas, gentle overhead lighting, shallow depth of field, 1/1 composition, warm atmosphere, inviting textures, subtle ambient occlusion.
Prompt: Vibrant kindergarten classroom, playful color scheme, whimsical murals, soft carpet flooring, comfortable cushions, educational posters, interactive whiteboards, wooden desks, ergonomic chairs, natural light pouring in, large windows, sliding glass doors, lush green plants, cozy reading nooks, circular tables, collaborative learning spaces, 1/1 composition, warm and inviting atmosphere, shallow depth of field, realistic textures, ambient occlusion.
Prompt: Vibrant kindergarten classroom, bright color scheme, playful furniture, interactive whiteboards, educational toys, cozy reading nooks, soft carpeted floors, natural wood accents, large windows, abundant sunlight, warm ambient lighting, shallow depth of field, 3/4 composition, modern minimalistic design, circular tables, ergonomic chairs, collaborative learning spaces, inspirational quotes, fun patterned rugs, textured walls, calming greenery, fresh flowers, joyful atmosphere.
Prompt: Vibrant kindergarten classroom, bright colored walls, interactive whiteboards, child-sized furniture, soft cushions, playful rugs, stimulating learning centers, educational toys, building blocks, arts and crafts stations, cozy reading nooks, natural light, warm wooden accents, circular tables, ergonomic chairs, inspirational quotes, motivational posters, fun geometric patterns, calming background music, shallow depth of field, 1/1 composition, realistic textures, ambient occlusion.
Prompt: Vibrant kindergarten, playful color scheme, interactive whiteboards, educational toys, cozy reading nooks, circular tables, ergonomic chairs, soft cushions, natural wood flooring, bright windows, sheer curtains, artificial green walls, stimulating lighting, shallow depth of field, 1/1 composition, warm atmosphere, inviting textures, ambient occlusion.
Prompt: Vibrant kindergarten classroom, colorful walls, interactive whiteboards, rounded tables, comfortable cushions, wooden floors, natural light pouring in, cozy reading nooks, soft area rugs, educational posters, fun-shaped chairs, collaborative learning spaces, open shelving units, storage bins, green plants, calming ambiance, warm color schemes, engaging play areas, manipulative toys, imaginative playsets, circular gathering zones, acoustic ceiling panels, soft overhead lighting, 1/1 composition, inviting atmosphere.
Prompt: Vibrant kindergarten classroom, playful color scheme, soft carpet flooring, comfortable seating areas, interactive whiteboards, educational toys, shelves with books and puzzles, natural light pouring in through large windows, cozy reading nooks, collaborative workstations, flexible modular furniture, acoustic panels, sound-absorbing materials, calming artwork, whimsical decorations, gentle overhead lighting, warm color tones, 1/2 composition, shallow depth of field, soft focus, realistic textures.
Prompt: Vibrant kindergarten, playful colors, soft cushions, rounded furniture, educational posters, interactive whiteboards, cozy reading nooks, natural wood accents, warm lighting, soft carpeting, circular tables, ergonomic chairs, imaginative play areas, building blocks, art supplies, musical instruments, inspiring quotes, motivational banners, 1/1 composition, intimate atmosphere, gentle shadows, realistic textures.
Maximizing Natural Light in Educational Environments
Natural light plays a vital role in the design of elementary schools, particularly those following the Bauhaus style. Large windows and glass facades not only reduce the need for artificial lighting but also enhance the overall aesthetic of the space. This emphasis on daylighting contributes positively to students' wellbeing and academic performance.
Prompt: Vibrant elementary school, large windows, clerestory rooflights, open floor plan, collaborative learning spaces, modern minimalist furniture, polished concrete floors, warm beige walls, abundant greenery, living walls, natural stone accents, soft warm lighting, high ceilings, unobstructed views, panoramic vistas, shallow depth of field, 3/4 composition, realistic textures, ambient occlusion.
Prompt: Bright classrooms, large windows, clerestory roofs, skylights, transparent glass walls, minimal obstruction, open floor plans, reflective surfaces, light-colored furniture, educational displays, interactive whiteboards, collaborative workspaces, cozy reading nooks, comfortable seating areas, natural materials, wooden accents, earthy tones, abundant greenery, living walls, hanging plants, sunlit corridors, warm atmosphere, soft diffused lighting, 1/1 composition, shallow depth of field, realistic textures, ambient occlusion.
Prompt: Vibrant educational setting, abundant natural light, floor-to-ceiling windows, minimalist interior design, polished wooden floors, bright color schemes, modular furniture arrangements, collaborative learning spaces, green walls, living plants, soft warm lighting, shallow depth of field, 1/1 composition, panoramic view, realistic textures, ambient occlusion, modern architectural design, curved lines, open floor plans, clerestory windows, skylights, solar tubes, energy-efficient systems.
Prompt: Spacious classrooms, abundant natural light, floor-to-ceiling windows, solar tubes, clerestory windows, skylights, transparent roofs, open-plan layout, minimal obstructions, reflective surfaces, matte finishes, pastel colors, calming atmosphere, organized storage, ergonomic furniture, collaborative learning spaces, inspirational quotes, educational graphics, interactive displays, dynamic lighting systems, soft warm glow, shallow depth of field, 1/1 composition, realistic textures, ambient occlusion.
Prompt: Bright classrooms, large windows, high ceilings, skylights, clerestory windows, natural stone walls, wooden floors, minimal shading devices, open floor plans, collaborative learning spaces, flexible seating arrangements, educational displays, interactive whiteboards, green walls, living plants, soft warm lighting, gentle color schemes, minimal artificial lighting, 1/1 composition, shallow depth of field, realistic textures, ambient occlusion.
Prompt: Brightly lit classrooms, floor-to-ceiling windows, minimal obstruction, reflective surfaces, polished wooden floors, soft warm lighting, indirect sunlight, clerestory windows, open-plan learning spaces, collaborative workstations, minimalist decor, vibrant colorful accents, educational displays, interactive whiteboards, comfortable seating areas, lush greenery, living walls, airy corridors, modern architectural design, sustainable building materials, energy-efficient systems, shaded outdoor learning areas, misting systems, warm beige tones, natural textures.
Prompt: Bright educational interior, natural light-filled classrooms, floor-to-ceiling windows, clerestory windows, skylights, transparent roofs, green walls, living walls, vibrant colorful furniture, ergonomic chairs, wooden tables, open shelving, minimal obstruction, optimized layout, soft warm lighting, shallow depth of field, 3/4 composition, panoramic view, realistic textures, ambient occlusion.
Prompt: Vibrant classrooms, abundant natural light, floor-to-ceiling windows, transparent glass roofs, sleek wooden floors, minimal obstructions, open layouts, collaborative learning spaces, colorful educational walls, interactive whiteboards, ergonomic furniture, soft warm lighting, shallow depth of field, 3/4 composition, panoramic view, realistic textures, ambient occlusion.
Prompt: Brightly lit classrooms, floor-to-ceiling windows, clerestory windows, skylights, transparent roofs, reflective surfaces, minimal obstructions, open layouts, curved lines, organic shapes, earthy tones, natural materials, reclaimed wood, exposed brick, vibrant green walls, living walls, indoor gardens, flexible seating, collaborative spaces, interactive whiteboards, soft warm lighting, gentle color temperatures, high ceilings, airy atmosphere, 1/1 composition, shallow depth of field, realistic textures, ambient occlusion.
Prompt: Vibrant educational setting, open classrooms, large windows, clerestory roofs, skylights, transparent glass walls, natural stone floors, minimal obstructions, flexible seating arrangements, collaborative learning spaces, abundant greenery, living walls, vertical gardens, soft warm lighting, shallow depth of field, 1/1 composition, panoramic view, realistic textures, ambient occlusion.
Conclusion
In summary, the Bauhaus style offers a unique approach to elementary school design, emphasizing the importance of color palettes, glass facades, landscape integration, and natural light. These elements work together to create functional, inviting, and inspiring educational environments. Such designs are not only visually appealing but also enhance the learning experience, making them ideal for modern educational needs.
Want to quickly try elementary-school design?
Let PromeAI help you quickly implement your designs!
Get Started For Free
Other related design ideas

Bauhaus Style Elementary School Architecture Design Ideas

Bauhaus Style Elementary School Architecture Design Ideas

Bauhaus Style Elementary School Architecture Design Ideas

Bauhaus Style Elementary School Architecture Design Ideas

Bauhaus Style Elementary School Architecture Design Ideas

Bauhaus Style Elementary School Architecture Design Ideas


