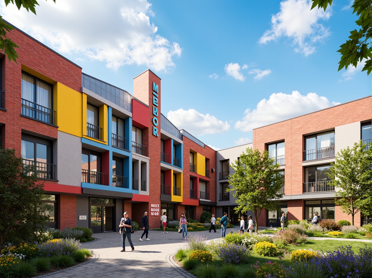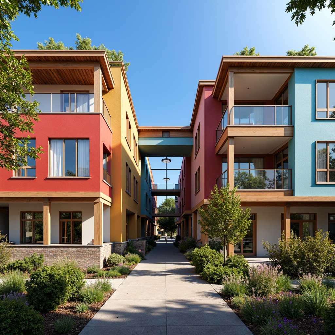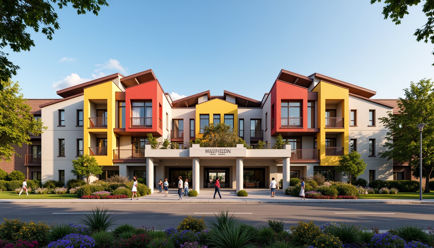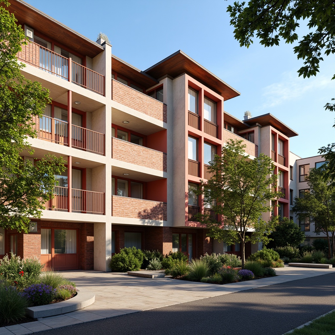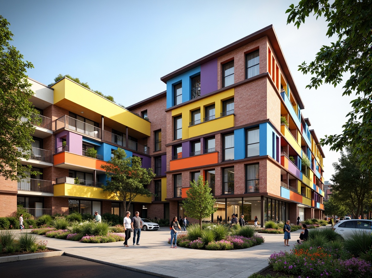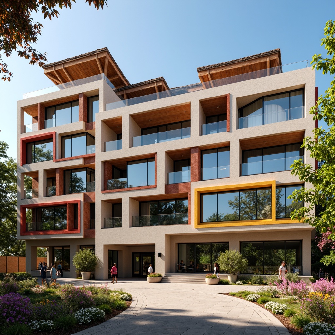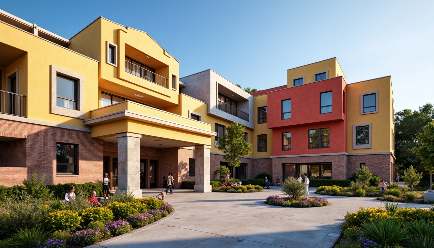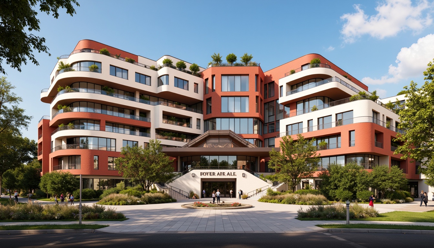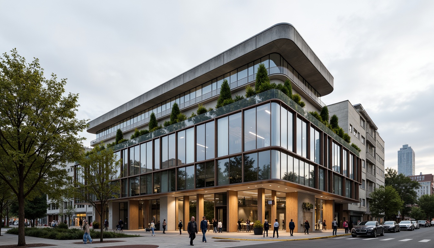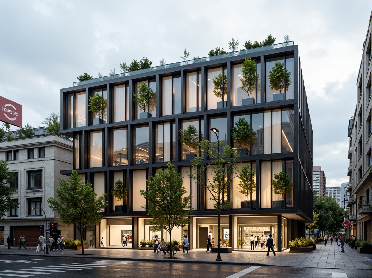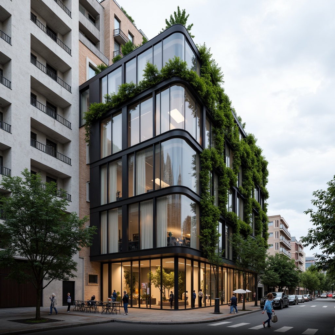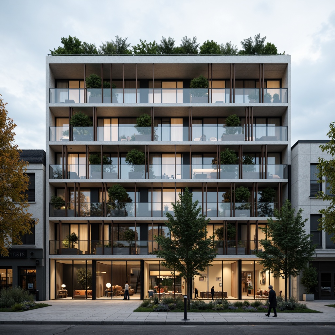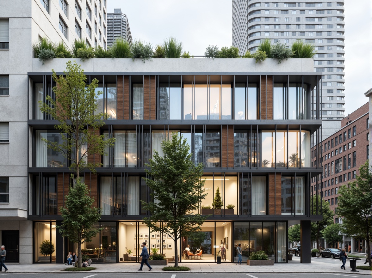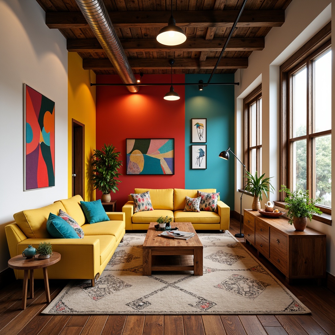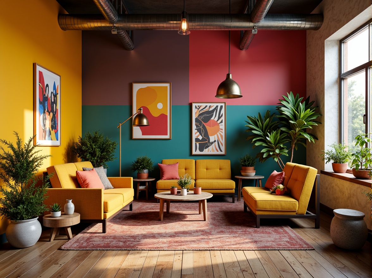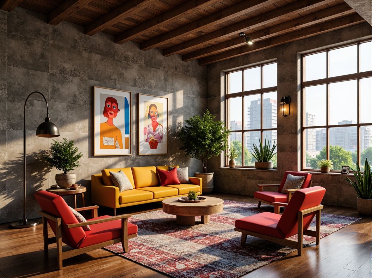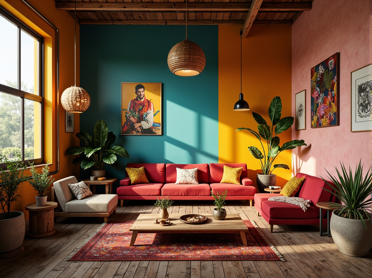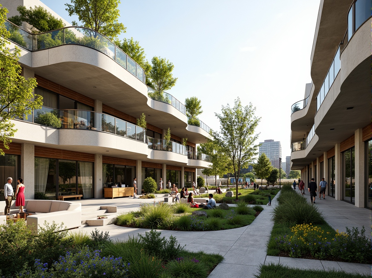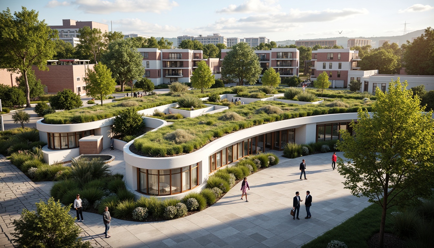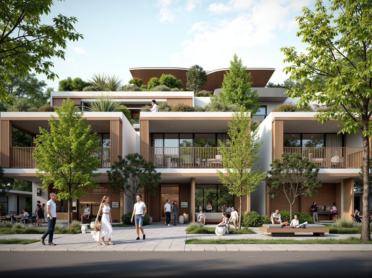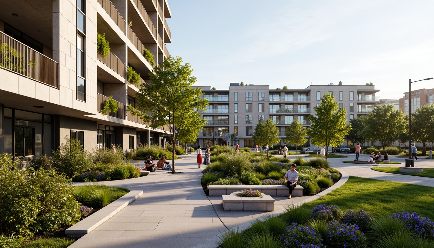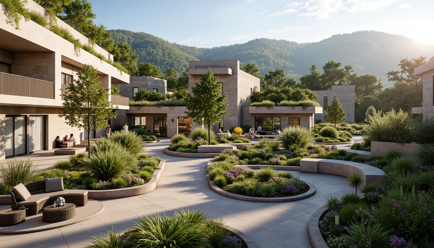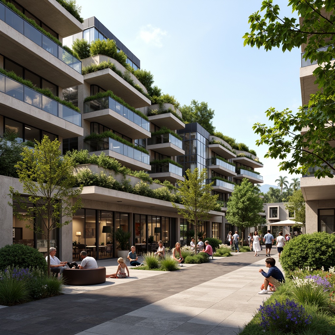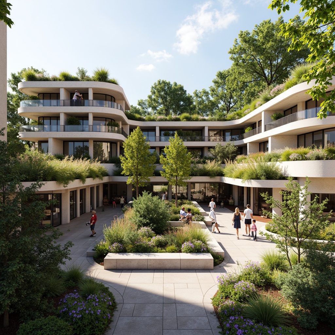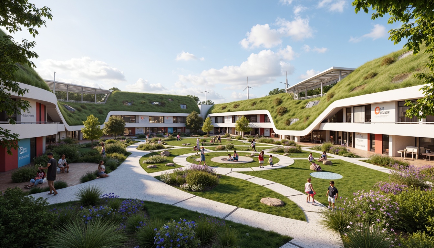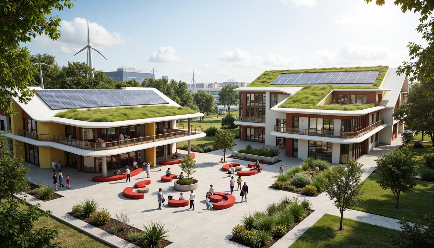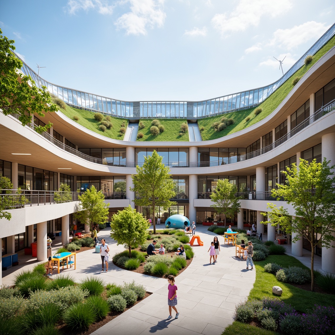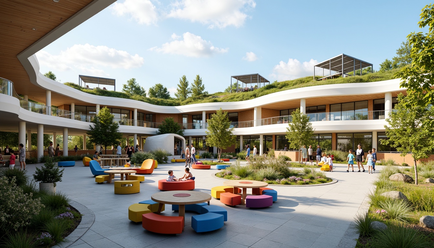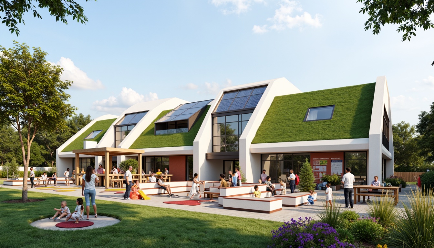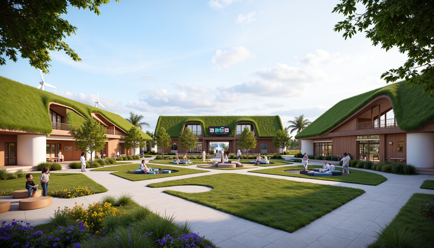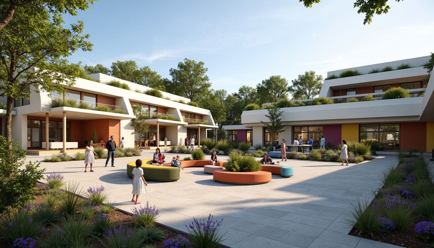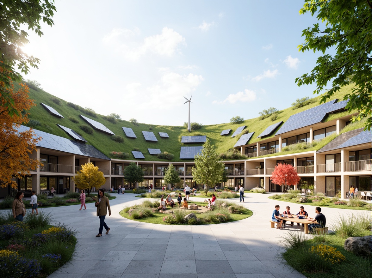Пригласите Друзья и Получите Бесплатные Монеты для Обоих
High School Vernacular Architecture Design Ideas
High School Vernacular Architecture is a unique design style that reflects the cultural and historical context of educational buildings. This architectural approach often incorporates local materials, colors, and forms that resonate with the surrounding environment. The use of plaster as a primary material, along with a vibrant magenta color, creates a striking facade that captures attention. In this collection, we present 50 innovative design ideas that showcase the essence of this architectural style while integrating functionality and aesthetics.
Facade Design Techniques in High School Vernacular Architecture
The facade design of High School Vernacular Architecture plays a crucial role in defining the building's identity. By combining traditional elements with modern design principles, architects can create visually appealing and functional exteriors. The use of plaster allows for smooth finishes and intricate detailing, while the choice of a bold magenta color adds a contemporary twist, making the building stand out in its environment. This section explores various facade design techniques that enhance the overall aesthetic and functionality of educational buildings.
Prompt: Vibrant high school building, eclectic facade design, bold color blocking, dynamic brick patterns, modern metal accents, industrial chic windows, asymmetrical rooflines, playful column details, educational signage, lively courtyard spaces, lush greenery, blooming flowers, natural stone walkways, warm sunny day, soft diffused lighting, shallow depth of field, 3/4 composition, panoramic view, realistic textures, ambient occlusion.
Prompt: Vibrant high school facade, eclectic vernacular architecture, bold color blocking, irregular window patterns, decorative brickwork, ornate entranceways, modernized classical columns, cantilevered roofs, asymmetrical massing, dynamic angular lines, textured stucco finishes, rustic stone accents, lush greenery, blooming flowers, sunny day, soft warm lighting, shallow depth of field, 3/4 composition, panoramic view, realistic textures, ambient occlusion.
Prompt: Vibrant high school facade, eclectic vernacular architecture, bold color blocking, irregular window patterns, decorative brickwork, ornate entranceways, modernized classical columns, cantilevered roofs, asymmetrical massing, dynamic angular lines, textured stucco finishes, rustic stone accents, lush greenery, blooming flowers, sunny day, soft warm lighting, shallow depth of field, 3/4 composition, panoramic view, realistic textures, ambient occlusion.
Prompt: Vibrant high school facade, eclectic vernacular architecture, bold color blocking, irregular window patterns, decorative brickwork, ornate entranceways, modernized classical columns, cantilevered roofs, asymmetrical massing, dynamic angular lines, textured stucco finishes, rustic stone accents, lush greenery, blooming flowers, sunny day, soft warm lighting, shallow depth of field, 3/4 composition, panoramic view, realistic textures, ambient occlusion.
Prompt: Vibrant high school building, eclectic facade design, bold color blocking, dynamic brick patterns, modern metal accents, industrial chic windows, asymmetrical rooflines, playful column details, educational signage, lively courtyard spaces, lush greenery, blooming flowers, natural stone walkways, warm sunny day, soft diffused lighting, shallow depth of field, 3/4 composition, panoramic view, realistic textures, ambient occlusion.
Prompt: Vibrant high school facade, eclectic vernacular architecture, bold color blocking, irregular window patterns, decorative brickwork, ornate entranceways, modernized classical columns, cantilevered roofs, asymmetrical massing, dynamic angular lines, textured stucco finishes, rustic stone accents, lush greenery, blooming flowers, sunny day, soft warm lighting, shallow depth of field, 3/4 composition, panoramic view, realistic textures, ambient occlusion.
Prompt: Vibrant high school facade, eclectic vernacular architecture, bold color blocking, irregular window patterns, decorative brickwork, ornate entranceways, modernized classical columns, cantilevered roofs, asymmetrical massing, dynamic angular lines, textured stucco finishes, rustic stone accents, lush greenery, blooming flowers, sunny day, soft warm lighting, shallow depth of field, 3/4 composition, panoramic view, realistic textures, ambient occlusion.
Prompt: Vibrant high school facade, eclectic vernacular architecture, bold color blocking, irregular window patterns, decorative brickwork, ornate entranceways, modernized classical columns, cantilevered roofs, asymmetrical massing, dynamic angular lines, textured stucco finishes, rustic stone accents, lush greenery, blooming flowers, sunny day, soft warm lighting, shallow depth of field, 3/4 composition, panoramic view, realistic textures, ambient occlusion.
Material Selection for Effective Architecture
Selecting the right materials is essential in High School Vernacular Architecture. Plaster is often favored for its versatility, durability, and ease of application. It can be molded into various shapes and textures, allowing for creative expression in design. Additionally, the choice of materials should consider sustainability and local availability, ensuring that the building harmonizes with its surroundings. This section delves into effective material selection strategies that cater to both aesthetics and practical needs.
Prompt: Modern building facade, large glass windows, sleek metal frames, sustainable materials, recycled wood accents, low-carbon concrete, energy-efficient systems, green roofs, living walls, vertical gardens, natural stone cladding, minimalist design, industrial chic aesthetic, urban cityscape, cloudy sky, soft diffused lighting, shallow depth of field, 3/4 composition, realistic textures, ambient occlusion.
Prompt: Modern building facade, large glass windows, sleek metal frames, sustainable materials, recycled wood accents, low-carbon concrete, energy-efficient systems, green roofs, living walls, vertical gardens, natural stone cladding, minimalist design, industrial chic aesthetic, urban cityscape, cloudy sky, soft diffused lighting, shallow depth of field, 3/4 composition, realistic textures, ambient occlusion.
Prompt: Modern building facade, large glass windows, sleek metal frames, sustainable materials, recycled wood accents, low-carbon concrete, energy-efficient systems, green roofs, living walls, vertical gardens, natural stone cladding, minimalist design, industrial chic aesthetic, urban cityscape, cloudy sky, soft diffused lighting, shallow depth of field, 3/4 composition, realistic textures, ambient occlusion.
Prompt: Modern building facade, large glass windows, sleek metal frames, sustainable materials, recycled wood accents, low-carbon concrete, energy-efficient systems, green roofs, living walls, vertical gardens, natural stone cladding, minimalist design, industrial chic aesthetic, urban cityscape, cloudy sky, soft diffused lighting, shallow depth of field, 3/4 composition, realistic textures, ambient occlusion.
Prompt: Modern building facade, large glass windows, sleek metal frames, sustainable materials, recycled wood accents, low-carbon concrete, energy-efficient systems, green roofs, living walls, vertical gardens, natural stone cladding, minimalist design, industrial chic aesthetic, urban cityscape, cloudy sky, soft diffused lighting, shallow depth of field, 3/4 composition, realistic textures, ambient occlusion.
Creating a Cohesive Color Palette
A well-thought-out color palette is integral to the success of High School Vernacular Architecture. The vibrant magenta color not only enhances the visual appeal but also evokes emotions and creates a sense of identity. When paired with neutral tones or earthy colors, it can achieve a balanced and inviting atmosphere. This section discusses how to create a cohesive color palette that reflects the spirit of the community while enhancing architectural beauty.
Prompt: Vibrant artistic studio, eclectic furniture, bold color blocking, contrasting textures, abstract artwork, statement lighting fixtures, industrial metal accents, reclaimed wood floors, bohemian-inspired rugs, natural fiber textiles, earthy tone ceramics, warm golden lighting, shallow depth of field, 1/1 composition, realistic renderings, ambient occlusion.
Prompt: Vibrant artistic studio, eclectic furniture, bold color blocking, contrasting textures, abstract artwork, statement lighting fixtures, industrial metal accents, reclaimed wood floors, bohemian-inspired rugs, natural fiber textiles, earthy tone ceramics, warm golden lighting, shallow depth of field, 1/1 composition, realistic renderings, ambient occlusion.
Prompt: Vibrant artistic studio, eclectic furniture, bold color blocking, contrasting textures, abstract artwork, statement lighting fixtures, industrial metal accents, reclaimed wood floors, bohemian-inspired rugs, natural stone walls, oversized windows, soft warm glow, shallow depth of field, 1/1 composition, realistic renderings, ambient occlusion.
Prompt: Vibrant artistic studio, eclectic furniture, bold color blocking, contrasting textures, abstract artwork, statement lighting fixtures, industrial metal accents, reclaimed wood floors, bohemian-inspired rugs, natural fiber textiles, earthy tone ceramics, warm golden lighting, shallow depth of field, 1/1 composition, realistic renderings, ambient occlusion.
Site Integration Strategies in Building Design
Site integration is a key consideration in High School Vernacular Architecture. The design should respect and respond to the surrounding landscape, ensuring that the building feels like a natural extension of its environment. This involves analyzing topography, vegetation, and existing structures to create a seamless connection. This section highlights various strategies for site integration that enhance the user experience and promote sustainability in architectural design.
Prompt: Harmonious building integration, lush green roofs, native plant species, natural stone walls, curved lines, modern architecture, large windows, sliding glass doors, cantilevered structures, outdoor seating areas, pedestrian walkways, bike lanes, public art installations, urban forestry, stormwater management systems, rain gardens, permeable pavements, reduced parking spaces, electric vehicle charging stations, solar panels, wind turbines, green infrastructure, sustainable building materials, energy-efficient systems, natural ventilation strategies, abundant daylighting, soft warm lighting, shallow depth of field, 3/4 composition, panoramic view, realistic textures, ambient occlusion.
Prompt: Harmonious building integration, lush green roofs, native plant species, natural stone walls, curved lines, modern architecture, large windows, sliding glass doors, cantilevered structures, outdoor seating areas, pedestrian walkways, bike lanes, public art installations, urban forestry, stormwater management systems, rain gardens, permeable pavements, reduced parking spaces, electric vehicle charging stations, solar panels, wind turbines, green infrastructure, sustainable building materials, energy-efficient systems, natural ventilation strategies, abundant daylighting, soft warm lighting, shallow depth of field, 3/4 composition, panoramic view, realistic textures, ambient occlusion.
Prompt: Harmonious building integration, lush green roofs, native plant species, natural stone walls, curved lines, modern architecture, large windows, sliding glass doors, cantilevered structures, outdoor seating areas, pedestrian walkways, bike lanes, public art installations, urban forestry, stormwater management systems, rain gardens, permeable pavements, reduced parking spaces, electric vehicle charging stations, solar panels, wind turbines, green infrastructure, sustainable building materials, energy-efficient systems, natural ventilation strategies, abundant daylighting, soft warm lighting, shallow depth of field, 3/4 composition, panoramic view, realistic textures, ambient occlusion.
Prompt: Harmonious building integration, lush green roofs, native plant species, natural stone walls, curved lines, modern architecture, large windows, sliding glass doors, cantilevered structures, outdoor seating areas, pedestrian walkways, bike lanes, public art installations, urban forestry, stormwater management systems, rain gardens, permeable pavements, reduced parking spaces, electric vehicle charging stations, solar panels, wind turbines, green infrastructure, sustainable building materials, energy-efficient systems, natural ventilation strategies, abundant daylighting, soft warm lighting, shallow depth of field, 3/4 composition, panoramic view, realistic textures, ambient occlusion.
Prompt: Harmonious building integration, lush green roofs, native plant species, natural stone walls, curved lines, modern architecture, large windows, sliding glass doors, cantilevered structures, outdoor seating areas, pedestrian walkways, bike lanes, public art installations, urban forestry, stormwater management systems, rain gardens, permeable pavements, reduced parking spaces, electric vehicle charging stations, solar panels, wind turbines, green infrastructure, sustainable building materials, energy-efficient systems, natural ventilation strategies, abundant daylighting, soft warm lighting, shallow depth of field, 3/4 composition, panoramic view, realistic textures, ambient occlusion.
Prompt: Harmonious building integration, lush green roofs, native plant species, natural stone walls, curved lines, modern architecture, large windows, sliding glass doors, cantilevered structures, outdoor seating areas, pedestrian walkways, bike lanes, public art installations, urban forestry, stormwater management systems, rain gardens, permeable pavements, reduced parking spaces, electric vehicle charging stations, solar panels, wind turbines, green infrastructure, sustainable building materials, energy-efficient systems, natural ventilation strategies, abundant daylighting, soft warm lighting, shallow depth of field, 3/4 composition, panoramic view, realistic textures, ambient occlusion.
Prompt: Harmonious building integration, lush green roofs, native plant species, natural stone walls, curved lines, modern architecture, large windows, sliding glass doors, cantilevered structures, outdoor seating areas, pedestrian walkways, bike lanes, public art installations, urban forestry, stormwater management systems, rain gardens, permeable pavements, reduced parking spaces, electric vehicle charging stations, solar panels, wind turbines, green infrastructure, sustainable building materials, energy-efficient systems, natural ventilation strategies, abundant daylighting, soft warm lighting, shallow depth of field, 3/4 composition, panoramic view, realistic textures, ambient occlusion.
Innovative Roofing Style for Educational Buildings
The roofing style in High School Vernacular Architecture can significantly impact the overall aesthetic and functionality of the building. Innovative roofing designs not only provide protection from the elements but also contribute to energy efficiency and sustainability. Whether it's a flat roof with green spaces or a sloped roof that channels rainwater, this section explores various roofing styles that can enhance the architectural narrative while meeting the practical needs of educational facilities.
Prompt: Modern educational facility, sloping green roofs, solar panels, wind turbines, rainwater harvesting systems, eco-friendly materials, curved lines, futuristic architecture, large skylights, natural ventilation systems, open-air classrooms, vibrant colorful accents, playful outdoor spaces, educational signage, interactive exhibits, collaborative learning areas, flexible seating arrangements, abundant natural light, soft warm lighting, shallow depth of field, 3/4 composition, panoramic view, realistic textures, ambient occlusion.
Prompt: Modern educational facility, sloping green roofs, solar panels, wind turbines, rainwater harvesting systems, eco-friendly materials, curved lines, futuristic architecture, large skylights, natural ventilation systems, open-air classrooms, vibrant colorful accents, playful outdoor spaces, educational signage, interactive exhibits, collaborative learning areas, flexible seating arrangements, abundant natural light, soft warm lighting, shallow depth of field, 3/4 composition, panoramic view, realistic textures, ambient occlusion.
Prompt: Modern educational facility, sloping green roofs, solar panels, wind turbines, rainwater harvesting systems, eco-friendly materials, curved lines, futuristic architecture, large skylights, natural ventilation systems, open-air classrooms, vibrant colorful accents, playful outdoor spaces, educational signage, interactive exhibits, collaborative learning areas, flexible seating arrangements, abundant natural light, soft warm lighting, shallow depth of field, 3/4 composition, panoramic view, realistic textures, ambient occlusion.
Prompt: Modern educational facility, sloping green roofs, solar panels, wind turbines, rainwater harvesting systems, eco-friendly materials, curved lines, futuristic architecture, large skylights, natural ventilation systems, open-air classrooms, vibrant colorful accents, playful outdoor spaces, educational signage, interactive exhibits, collaborative learning areas, flexible seating arrangements, abundant natural light, soft warm lighting, shallow depth of field, 3/4 composition, panoramic view, realistic textures, ambient occlusion.
Prompt: Modern educational facility, sloping green roofs, solar panels, wind turbines, rainwater harvesting systems, eco-friendly materials, curved lines, futuristic architecture, large skylights, natural ventilation systems, open-air classrooms, vibrant colorful accents, playful outdoor spaces, educational signage, interactive exhibits, collaborative learning areas, flexible seating arrangements, abundant natural light, soft warm lighting, shallow depth of field, 3/4 composition, panoramic view, realistic textures, ambient occlusion.
Prompt: Modern educational facility, sloping green roofs, solar panels, wind turbines, rainwater harvesting systems, eco-friendly materials, curved lines, futuristic architecture, large skylights, natural ventilation systems, open-air classrooms, vibrant colorful accents, playful outdoor spaces, educational signage, interactive exhibits, collaborative learning areas, flexible seating arrangements, abundant natural light, soft warm lighting, shallow depth of field, 3/4 composition, panoramic view, realistic textures, ambient occlusion.
Prompt: Modern educational facility, sloping green roofs, solar panels, wind turbines, rainwater harvesting systems, eco-friendly materials, curved lines, futuristic architecture, large skylights, natural ventilation systems, open-air classrooms, vibrant colorful accents, playful outdoor spaces, educational signage, interactive exhibits, collaborative learning areas, flexible seating arrangements, abundant natural light, soft warm lighting, shallow depth of field, 3/4 composition, panoramic view, realistic textures, ambient occlusion.
Prompt: Modern educational facility, sloping green roofs, solar panels, wind turbines, rainwater harvesting systems, eco-friendly materials, curved lines, futuristic architecture, large skylights, natural ventilation systems, open-air classrooms, vibrant colorful accents, playful outdoor spaces, educational signage, interactive exhibits, collaborative learning areas, flexible seating arrangements, abundant natural light, soft warm lighting, shallow depth of field, 3/4 composition, panoramic view, realistic textures, ambient occlusion.
Conclusion
In summary, High School Vernacular Architecture offers a rich tapestry of design possibilities that reflect local culture and history. By embracing innovative facade designs, thoughtful material selection, cohesive color palettes, effective site integration, and creative roofing styles, architects can create educational buildings that inspire and engage students. This design style not only meets functional requirements but also enriches the community, making it a valuable approach in contemporary architecture.
Want to quickly try high-school design?
Let PromeAI help you quickly implement your designs!
Get Started For Free
Other related design ideas



