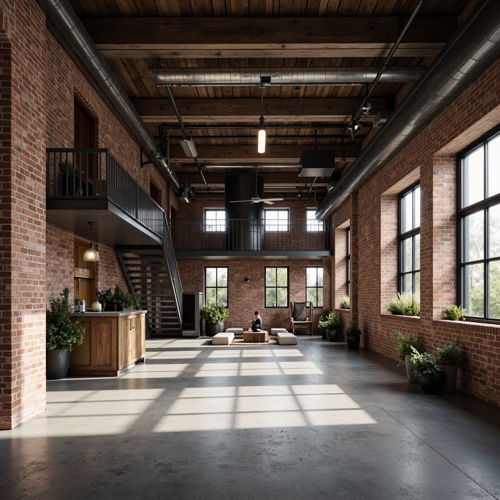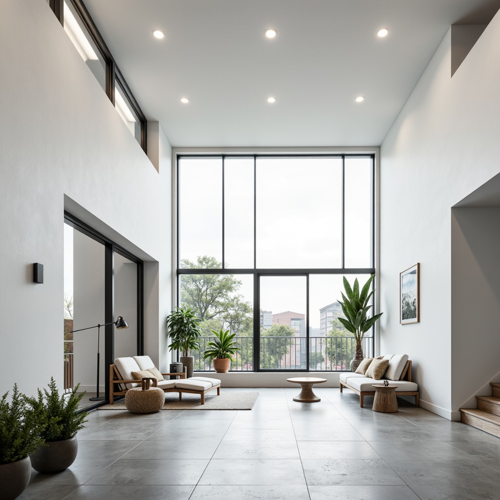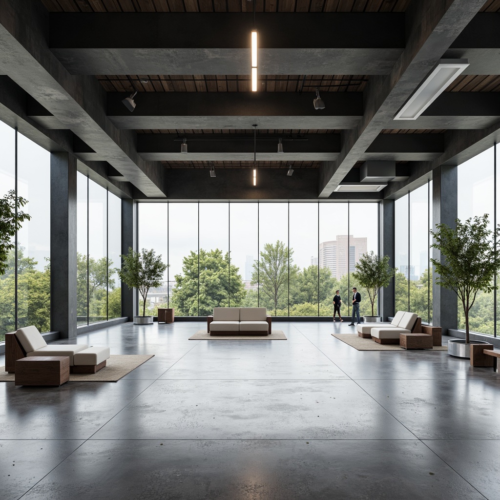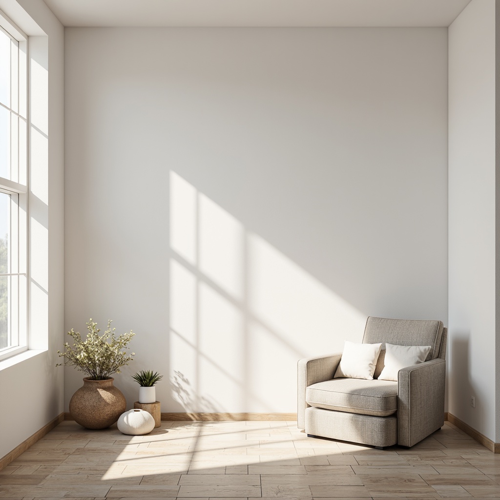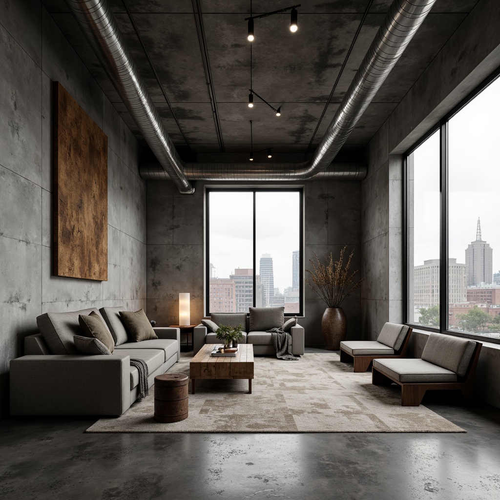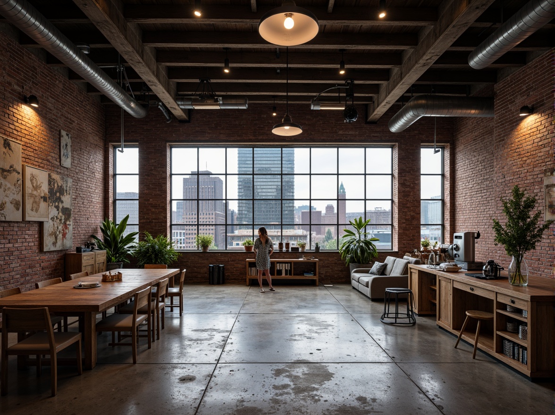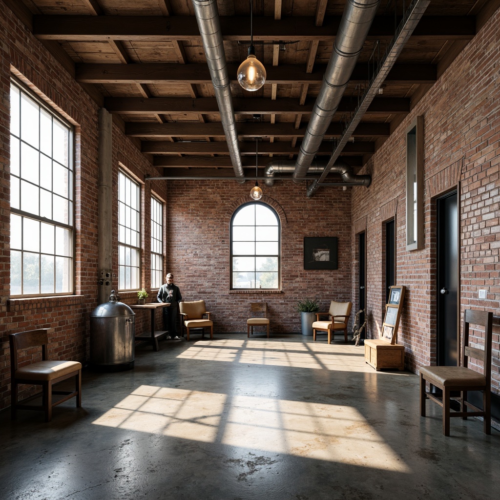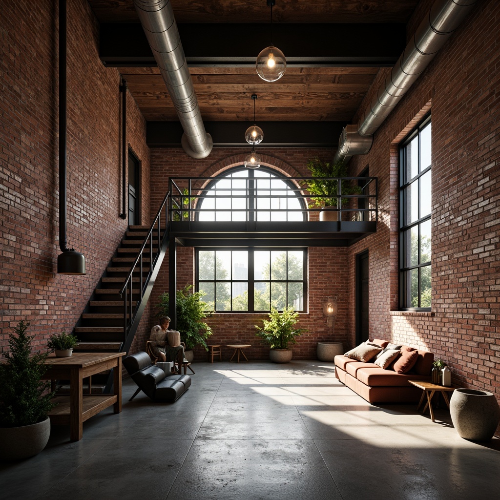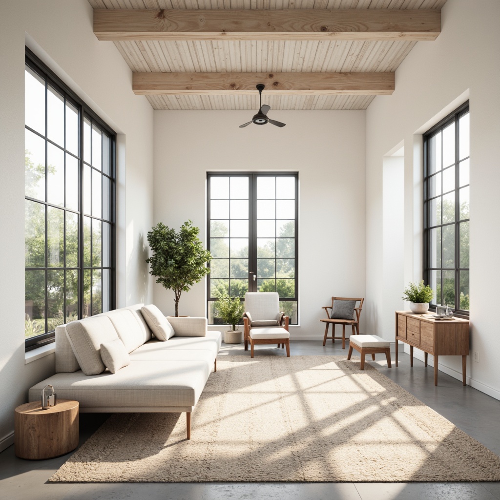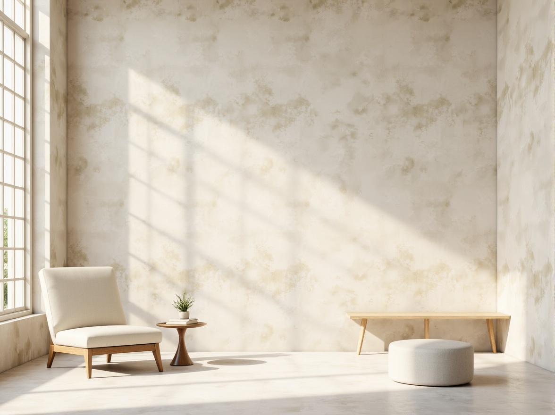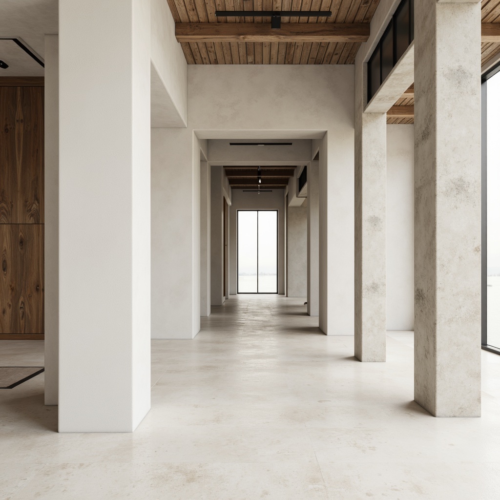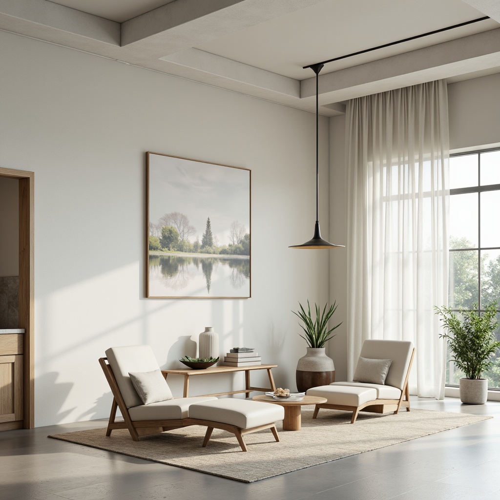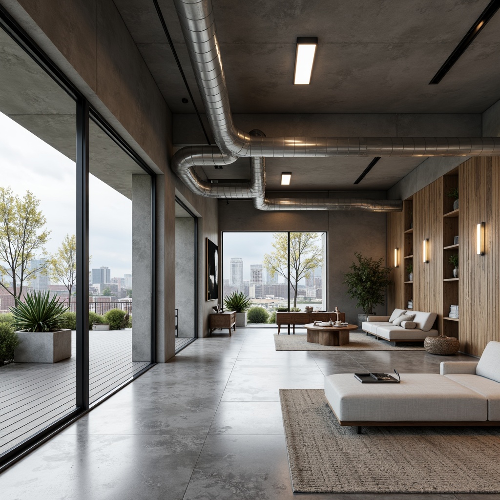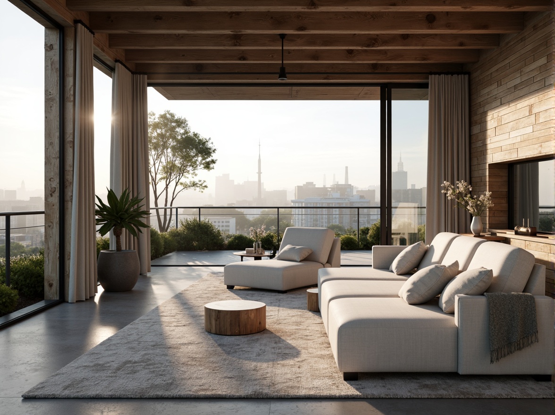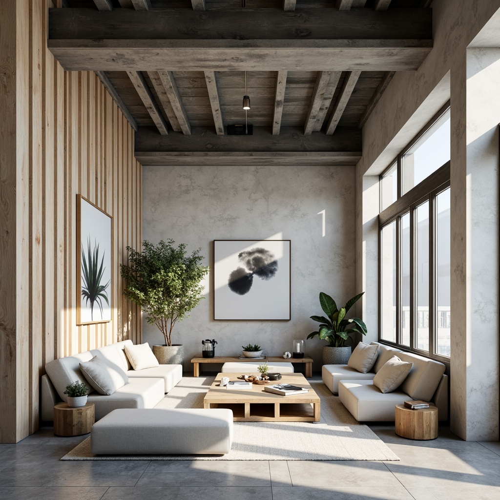Пригласите Друзья и Получите Бесплатные Монеты для Обоих
Minimalism Style Building Design Ideas
Explore the elegance and simplicity of Minimalism style in building design. This design philosophy emphasizes open spaces, functional design, and a clean aesthetic, often featuring materials like plastered concrete and a soothing color palette that includes shades such as powder blue. This approach not only enhances the visual appeal of a space but also promotes a sense of tranquility and order. Whether you are working in an industrial area or a residential setting, Minimalism can transform your projects into sophisticated masterpieces.
Open Space in Minimalism Style Architecture
Open space is a fundamental principle in Minimalism style architecture, allowing for fluid movement and interaction between different areas of a building. This design approach removes unnecessary walls and barriers, creating a seamless flow that enhances the overall experience. By focusing on open spaces, architects can create environments that feel expansive, inviting, and liberating, making it ideal for workshops and communal areas.
Prompt: Empty white walls, polished concrete floors, minimalist decor, sparse greenery, industrial metal beams, exposed ductwork, natural light pouring, floor-to-ceiling windows, sliding glass doors, open plan layout, functional simplicity, monochromatic color scheme, subtle textures, ambient shadows, soft diffused lighting, 1/1 composition, symmetrical framing, realistic reflections, atmospheric perspective.
Prompt: Simple white walls, polished concrete floors, minimal ornamentation, sleek lines, functional furniture, ample natural light, large windows, sliding glass doors, open floor plan, airy atmosphere, sparse greenery, potted plants, industrial chic lighting, subtle textures, monochromatic color scheme, Scandinavian-inspired design, calm ambiance, shallow depth of field, 1/1 composition, softbox lighting, realistic reflections.
Prompt: Minimalist open space, sleek lines, monochromatic color scheme, polished concrete floors, sparse greenery, industrial chic lighting, geometric furniture, low-profile seating, floor-to-ceiling windows, abundant natural light, airy atmosphere, shallow depth of field, 1/1 composition, symmetrical framing, subtle textures, ambient occlusion.
Lighting in Minimalism Design
Lighting plays a crucial role in Minimalism design, as it highlights the simplicity and beauty of the architectural elements. Natural light is often maximized through large windows and open layouts, creating a warm and inviting atmosphere. Additionally, strategically placed artificial lighting can accentuate key features such as exposed structures and the textured surfaces of plastered concrete, further enhancing the aesthetic appeal of the space.
Prompt: Soft warm glow, natural light pouring, minimalist interiors, empty space, simple shapes, monochromatic color scheme, subtle shadows, gentle reflections, ambient Occlusion, low-poly 3D models, softbox lighting, indirect illumination, subtle gradient maps, atmospheric perspective, simplified textures, calm atmosphere, serene ambiance, elegant lines, refined forms, essential details.
Prompt: Soft natural light, minimal shadows, pure white walls, clean lines, simplicity emphasis, reduced ornamentation, functional furniture, subtle texture contrasts, calm atmosphere, softbox lighting, 1/1 composition, symmetrical balance, monochromatic color scheme, Scandinavian-inspired aesthetic, warm beige tones, matte finishes, hidden lighting sources, ambient glow, gentle luminosity.
Prompt: Simple modern interior, minimal decor, soft natural light, subtle shadows, warm white tones, clean lines, sparse furniture, sleek metal accents, matte finishes, ambient glow, LED strip lighting, recessed fixtures, floor-to-ceiling windows, sheer curtains, indirect illumination, 1/1 composition, shallow depth of field, realistic textures, subtle color palette.
Prompt: Minimalist interior, soft warm glow, subtle shadows, natural light pouring, floor-to-ceiling windows, sheer white curtains, sleek metal fixtures, simple pendant lamps, monochromatic color scheme, calm atmosphere, empty space, 1/1 composition, shallow depth of field, realistic textures, ambient occlusion.
Exposed Structures in Industrial Minimalism
Exposed structures are a signature element of industrial Minimalism, celebrating the raw beauty of materials and construction techniques. This approach involves showcasing beams, pipes, and other structural components, which not only adds character but also emphasizes the authenticity of the building. By embracing these elements, architects can create a unique aesthetic that resonates with the industrial context while maintaining a minimalist ethos.
Prompt: Rustic industrial backdrop, exposed brick walls, metal beams, concrete floors, minimal ornamentation, functional pipes, industrial lighting fixtures, steel staircases, reclaimed wood accents, distressed textures, neutral color palette, soft natural light, atmospheric shadows, shallow depth of field, 2/3 composition, cinematic framing, realistic rendering, subtle ambient occlusion.
Prompt: Raw concrete walls, exposed ductwork, industrial pipes, metal beams, minimalist decor, reclaimed wood accents, functional lighting, urban loft atmosphere, gritty cityscape, overcast sky, dramatic shadows, high contrast ratio, 1/2 composition, shallow depth of field, realistic textures, ambient occlusion.
Prompt: Industrial warehouse, exposed brick walls, metal beams, concrete floors, minimalist decor, functional lighting, reclaimed wood accents, industrial machinery, urban landscape, gritty cityscape, dramatic shadows, high-contrast lighting, cinematic composition, 1/1 aspect ratio, realistic textures, subtle color grading, atmospheric fog, misty ambiance.
Prompt: Rustic industrial landscape, exposed steel beams, concrete floors, metal pipes, minimalist decor, functional lighting, raw textures, urban atmosphere, abandoned factories, distressed walls, old machinery, reclaimed wood, brutalist architecture, industrial heritage, desaturated colors, high contrast lighting, shallow depth of field, 1/1 composition, realistic rust effects, ambient occlusion.
Prompt: Rustic industrial landscape, exposed brick walls, metal beams, concrete floors, reclaimed wood accents, industrial lighting fixtures, minimalist decor, functional machinery, urban cityscape, overcast sky, dramatic shadows, high contrast ratio, 1/2 composition, shallow depth of field, realistic textures, ambient occlusion, metallic reflections, distressed finishes.
Prompt: Rustic industrial setting, exposed brick walls, metal beams, polished concrete floors, minimalist decor, functional lighting, urban ambiance, distressed wood accents, reclaimed materials, industrial chic furniture, raw textures, neutral color palette, dramatic shadows, high contrast lighting, shallow depth of field, 2/3 composition, gritty realistic render.
Prompt: Rustic industrial landscape, exposed brick walls, steel beams, concrete floors, minimalist aesthetic, functional design, raw metal textures, reclaimed wood accents, urban loft atmosphere, natural light pouring in, large windows, industrial-chic decor, mechanical equipment, pipes and ducts, Edison bulbs, metallic color palette, warm ambient lighting, shallow depth of field, 2/3 composition, realistic materials, subtle weathering effects.
Prompt: Rustic industrial landscape, exposed brick walls, steel beams, concrete floors, minimal ornamentation, functional pipes, metallic staircases, reclaimed wood accents, Edison bulb lighting, urban loft atmosphere, natural ventilation, abundant daylight, high ceilings, open floor plans, distressed textures, warm color palette, dramatic shadows, cinematic lighting, 1/1 composition, symmetrical framing, gritty realism.
Prompt: Industrial warehouse interior, exposed ductwork, concrete floors, steel beams, metal columns, minimalist decor, reclaimed wood accents, Edison bulb lighting, urban cityscape views, large windows, industrial-grade machinery, functional pipes, distressed brick walls, metallic textures, atmospheric mist, softbox lighting, 1/1 composition, symmetrical framing, realistic reflections.
Prompt: Rustic industrial landscape, exposed brick walls, metal beams, concrete floors, reclaimed wood accents, minimal ornamentation, functional lighting, urban cityscape, cloudy grey sky, dramatic shadows, high contrast ratio, 1/1 composition, symmetrical framing, realistic textures, ambient occlusion, industrial chic aesthetic, distressed finishes, raw materials, utilitarian design, brutalist architecture, functional simplicity.
Color Palette for Minimalism Style
The color palette in Minimalism style architecture often consists of soft, muted tones that promote a sense of calm and serenity. Shades like powder blue harmonize beautifully with neutral colors such as white, gray, and beige, creating a cohesive and tranquil environment. This thoughtful selection of colors enhances the minimalist aesthetic, allowing the architectural features to take center stage while ensuring the space feels inviting and comfortable.
Prompt: Monochromatic color scheme, soft pastel hues, creamy whites, gentle grays, subtle beiges, clean lines, minimalist decor, sparse furniture, empty spaces, natural materials, reclaimed wood accents, industrial metal frames, large windows, abundant natural light, shallow depth of field, 1/1 composition, realistic textures, ambient occlusion.
Prompt: Monochromatic background, soft beige tones, creamy whites, pale grays, subtle texture overlays, clean lines, minimalist furniture, empty spaces, natural light pouring in, soft shadows, 1/1 composition, realistic renderings, ambient occlusion, gentle warm lighting.
Prompt: Monochromatic color scheme, soft whites, creamy beiges, pale grays, warm blacks, minimal ornamentation, clean lines, simple shapes, subtle textures, natural materials, reclaimed wood accents, industrial metal frames, modern minimalistic architecture, empty spaces, calm atmosphere, soft diffused lighting, shallow depth of field, 1/1 composition, realistic renderings, ambient occlusion.
Prompt: Monochromatic minimalism, soft creamy whites, gentle grays, subtle beiges, calming blues, muted greens, industrial materials, clean lines, simple shapes, functional design, natural textures, ambient lighting, shallow depth of field, 1/1 composition, realistic rendering, soft focus effect.Please let me know if this meets your requirements.
Prompt: Monochromatic background, soft creamy whites, gentle grays, warm beiges, subtle taupes, muted blues, minimalist decor, sleek lines, simple shapes, limited textures, natural materials, industrial accents, metal frames, wooden furniture, hidden lighting, softbox illumination, shallow depth of field, 1/1 composition, realistic rendering, ambient occlusion.
Functional Design in Minimalism Architecture
Functional design is at the heart of Minimalism architecture, where every element serves a purpose. This design philosophy prioritizes practicality while maintaining aesthetic appeal, resulting in spaces that are both beautiful and efficient. By carefully considering the layout, materials, and furnishings, architects can create environments that not only look stunning but also meet the needs of those who inhabit them.
Prompt: Monochromatic color scheme, clean lines, minimal ornaments, functional simplicity, open floor plan, abundant natural light, sliding glass doors, polished concrete floors, industrial chic aesthetic, exposed ductwork, reclaimed wood accents, geometric shapes, hidden storage solutions, clutter-free spaces, subtle texture variations, warm ambient lighting, shallow depth of field, 1/1 composition, realistic renderings, soft focus blur.
Prompt: Simple white walls, minimal ornaments, clean lines, industrial materials, concrete floors, steel beams, large windows, natural light, open spaces, functional furniture, monochromatic color scheme, subtle textures, ambient lighting, soft shadows, 1/1 composition, realistic rendering, atmospheric perspective, modern urban surroundings, cityscape views, serene atmosphere, calm mood.
Prompt: Clean lines, monochromatic color scheme, simple shapes, natural materials, reclaimed wood accents, industrial metal frames, large glass windows, sliding doors, minimal ornamentation, functional furniture, ample negative space, bright airy atmosphere, soft diffused lighting, shallow depth of field, 2/3 composition, realistic textures, ambient occlusion, Scandinavian-inspired aesthetic, cozy reading nooks, comfortable seating areas.
Prompt: Clean lines, simple forms, monochromatic color scheme, natural materials, reclaimed wood accents, industrial metal fixtures, floor-to-ceiling windows, sliding glass doors, open-plan living space, functional furniture, hidden storage solutions, ambient soft lighting, shallow depth of field, 2/3 composition, symmetrical balance, neutral tone palette, urban cityscape background, misty morning atmosphere, subtle texture details, realistic rendering.
Prompt: Monochromatic color scheme, clean lines, simplicity, functional spaces, open floor plans, minimal ornamentation, industrial materials, concrete walls, steel beams, wooden accents, hidden lighting systems, subtle textures, natural ventilation, optimized layouts, clutter-free environments, Scandinavian-inspired furniture, geometric shapes, muted tones, abundant natural light, shallow depth of field, 1/1 composition, symmetrical framing.
Conclusion
In conclusion, Minimalism style architecture offers a unique blend of simplicity, functionality, and aesthetic appeal. By utilizing open spaces, effective lighting, and a harmonious color palette, this design philosophy can transform any building into a serene and inviting environment. Its application in various settings, especially in industrial areas, showcases its versatility and timelessness, making it an excellent choice for modern architecture.
Want to quickly try workshop design?
Let PromeAI help you quickly implement your designs!
Get Started For Free
Other related design ideas


