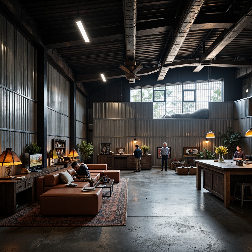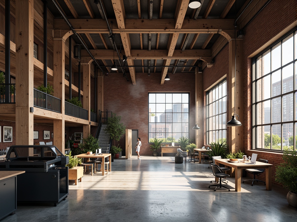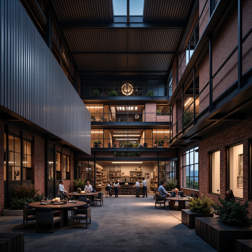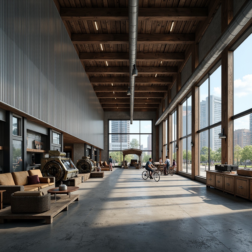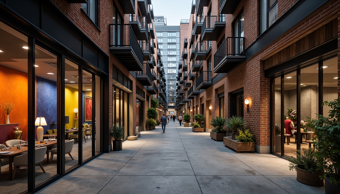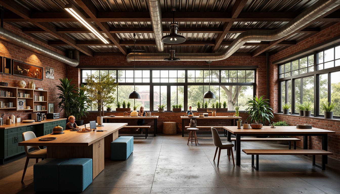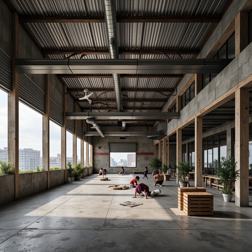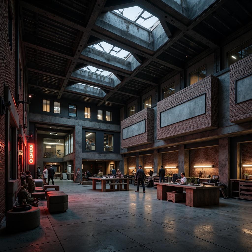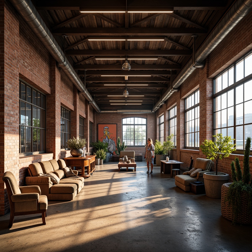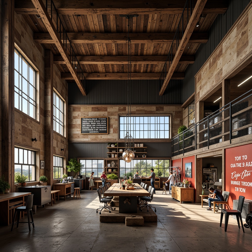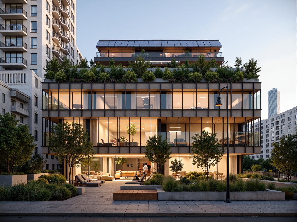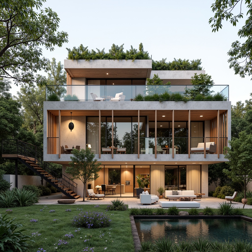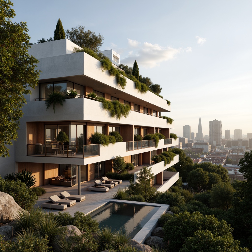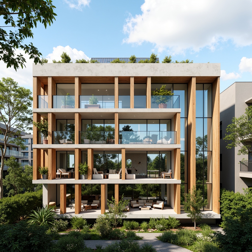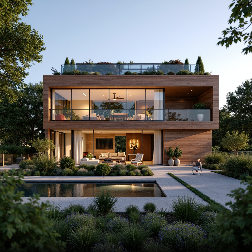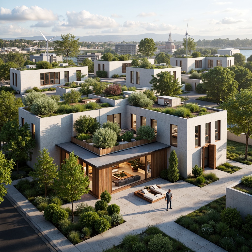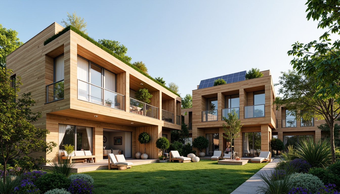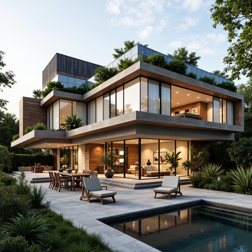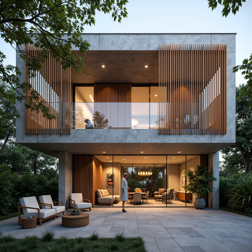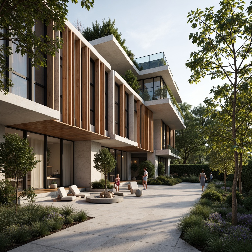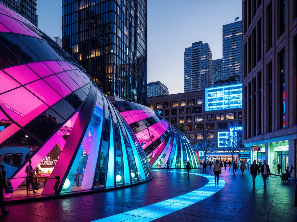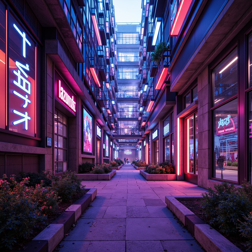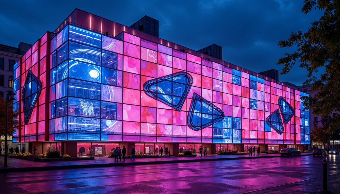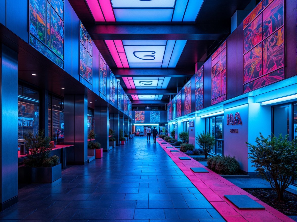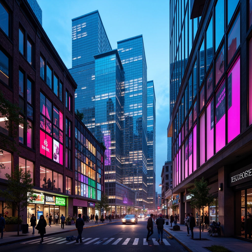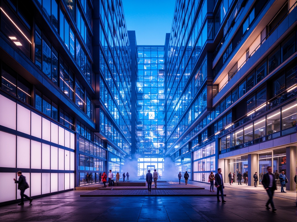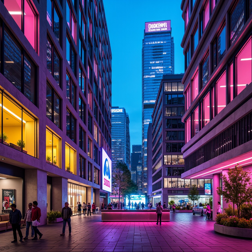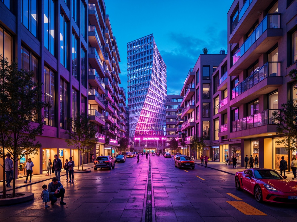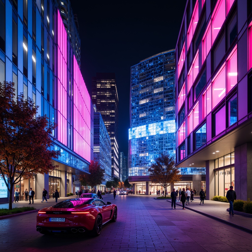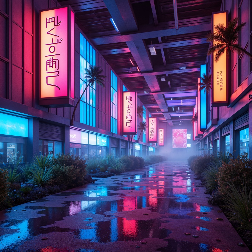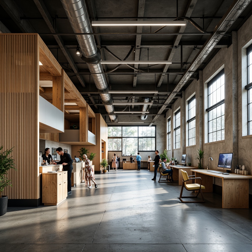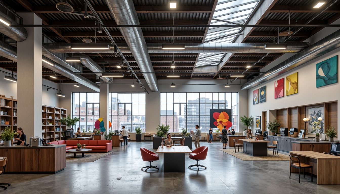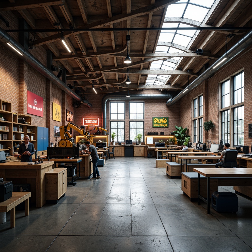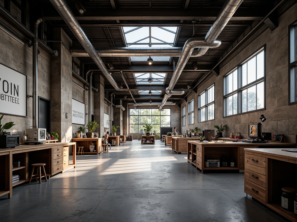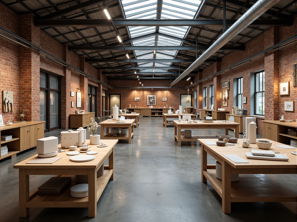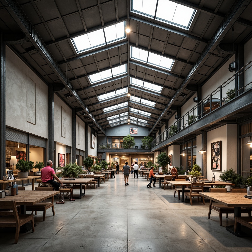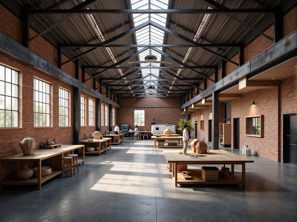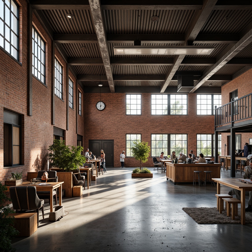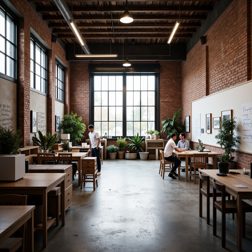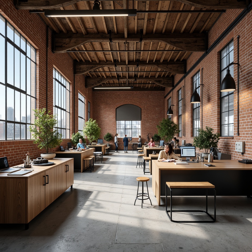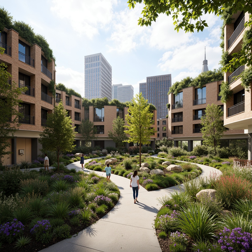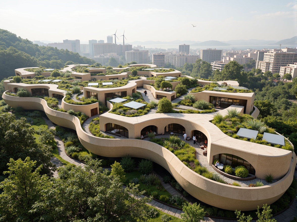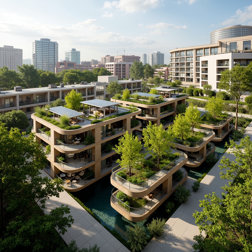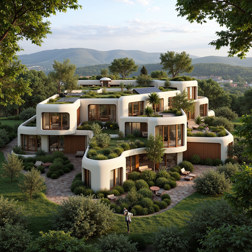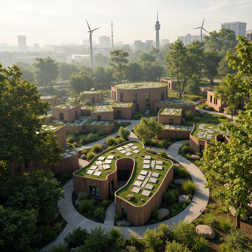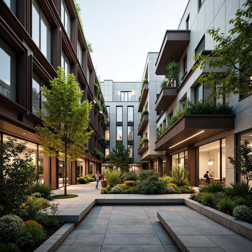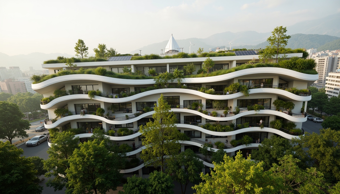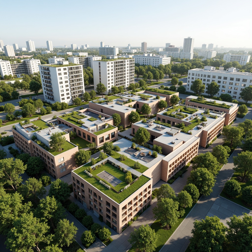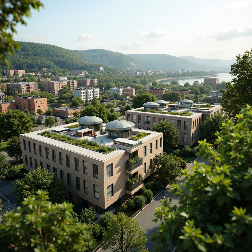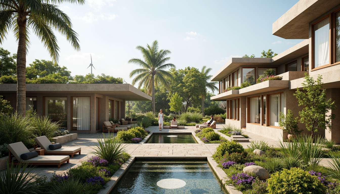Пригласите Друзья и Получите Бесплатные Монеты для Обоих
Workshop Experimental Architecture Building Design Ideas
Workshop experimental architecture is a cutting-edge approach that emphasizes innovation and creativity in building design. It often utilizes unconventional materials like plasticrete and bold color schemes like burgundy to create unique residential spaces. This style not only enhances aesthetic appeal but also encourages sustainable practices, making it a popular choice among modern architects. In this collection, we present over 50 inspiring design ideas that embody the essence of workshop experimental architecture, showcasing how these elements can transform residential areas into vibrant communities.
Facade Design in Workshop Experimental Architecture
The facade design in workshop experimental architecture plays a pivotal role in defining the overall character of a building. By integrating materials like plasticrete, architects can create visually striking exteriors that are both durable and innovative. The use of burgundy adds a touch of warmth and sophistication, attracting attention while harmonizing with the surrounding residential area. This unique approach to facade design not only enhances curb appeal but also reflects the creative spirit of the architecture, making it an essential aspect of modern design.
Prompt: Industrial workshop setting, experimental architecture, exposed brick walls, metal beams, reclaimed wood accents, minimalist decor, natural ventilation systems, abundant natural light, flexible open spaces, movable partitions, collaborative workstations, 3D printing machines, laser cutting tools, prototyping equipment, modern industrial lighting, concrete floors, raw unfinished textures, bold color contrasts, dynamic angular forms, futuristic materials, innovative structural systems, dramatic scale models, atmospheric misting effects, warm softbox lighting, shallow depth of field, 2/3 composition.
Prompt: Industrial workshop, experimental architecture, metal cladding, angular forms, exposed ductwork, neon lighting, concrete floors, reclaimed wood accents, industrial chic decor, avant-garde design, innovative materials, 3D printed components, parametric design, futuristic aesthetic, dramatic shadows, high contrast lighting, shallow depth of field, 1/2 composition, close-up shots, abstract textures, ambient occlusion.
Prompt: Industrial workshop setting, exposed brick walls, steel beams, reclaimed wood accents, metal cladding, corrugated roofs, abstract sculptures, experimental architecture, futuristic facade design, neon light installations, urban cityscape, night scene, dramatic lighting, high contrast, shallow depth of field, 1/1 composition, realistic textures, ambient occlusion.
Prompt: Industrial workshop setting, experimental architecture, metal cladding facade, corrugated steel sheets, transparent glass walls, minimalist interior, exposed ductwork, reclaimed wood accents, industrial lighting fixtures, urban cityscape background, gritty concrete floors, raw metal beams, innovative material combinations, parametric design elements, futuristic aesthetic, bold color contrasts, dramatic shadow effects, high-contrast lighting, 1/1 composition, cinematic camera angles, detailed textures, ambient occlusion.
Prompt: Industrial workshop, experimental architecture, exposed brick facade, metal cladding, large industrial windows, sliding glass doors, minimalist interior, reclaimed wood accents, steel beams, polished concrete floors, eclectic art installations, vibrant color schemes, abstract sculptures, edgy lighting fixtures, urban cityscape, gritty alleyway, dramatic shadows, high-contrast lighting, 1/1 composition, cinematic framing, moody atmosphere, realistic textures.
Prompt: Rustic workshop, exposed brick walls, metal cladding, industrial pipes, reclaimed wood accents, corrugated roofing, experimental facade design, avant-garde architecture, bold geometric forms, vibrant color schemes, abstract patterns, innovative materials, translucent glass panels, natural ventilation systems, flexible open spaces, collaborative workstations, creative freedom, warm atmospheric lighting, shallow depth of field, 1/1 composition, realistic textures, ambient occlusion.
Prompt: Industrial workshop setting, experimental architecture, brutalist concrete facade, exposed ductwork, metal beams, reclaimed wood accents, corrugated metal cladding, polycarbonate roofing, translucent panels, minimalist interior, functional lighting, industrial-style furniture, abstract art installations, urban cityscape views, overcast sky, softbox lighting, high-contrast shadows, 1/1 composition, symmetrical framing, detailed textures, cinematic atmosphere.
Prompt: Industrial workshop setting, exposed brick walls, metal beams, concrete floors, experimental architecture, futuristic fa\u00e7ade design, irregular shapes, dynamic lighting, neon accents, urban cityscape, night scene, dramatic shadows, high contrast, 1/1 composition, wide-angle lens, realistic materials, ambient occlusion.Let me know if this meets your requirements!
Prompt: Industrial warehouse, exposed brick walls, metal beams, rustic wooden floors, eclectic furniture, artistic sculptures, abstract murals, neon light installations, experimental architecture, innovative materials, futuristic design, angular lines, minimalist aesthetic, natural light pouring, soft warm ambiance, shallow depth of field, 1/1 composition, realistic textures, ambient occlusion.
Prompt: Rustic workshop setting, industrial atmosphere, reclaimed wood accents, metal cladding, corrugated steel panels, asymmetrical facade composition, abstract geometric patterns, experimental materials, translucent glass elements, LED lighting installations, dynamic shadows, dramatic high ceilings, open layout, collaborative workspaces, inspirational quotes, eclectic furniture pieces, artistic sculptures, bold color schemes, urban landscape views, gritty textured walls, distressed finishes, avant-garde aesthetic.
Material Innovation in Residential Building Designs
Material innovation is at the heart of workshop experimental architecture, with plasticrete being a prime example. This versatile material offers architects the flexibility to explore new forms and textures, pushing the boundaries of traditional building methods. In residential areas, the use of innovative materials can lead to structures that are not only aesthetically pleasing but also environmentally friendly. By prioritizing sustainable design, architects can create homes that contribute positively to their communities while reducing their carbon footprint.
Prompt: Modern residential building, sustainable materials, eco-friendly facade, reclaimed wood accents, living green walls, rooftop gardens, solar panels, rainwater harvesting systems, energy-efficient appliances, minimalist interior design, natural stone flooring, exposed concrete ceilings, industrial-chic decor, floor-to-ceiling windows, panoramic city views, soft warm lighting, shallow depth of field, 3/4 composition, realistic textures, ambient occlusion.
Prompt: Modern residential building, sustainable materials, recycled wood accents, low-carbon concrete foundations, green roofs, living walls, solar panels, wind turbines, rainwater harvesting systems, eco-friendly insulation, minimalist interior design, natural textiles, reclaimed wood flooring, large windows, sliding glass doors, soft warm lighting, cozy reading nooks, open-plan kitchen and dining areas, sleek metal staircases, futuristic appliances, innovative storage solutions, smart home automation systems, calming color schemes, 3/4 composition, shallow depth of field, panoramic view, realistic textures, ambient occlusion.
Prompt: Modern residence, sustainable materials, recycled wood accents, low-carbon footprint, energy-efficient systems, solar panels, green roofs, living walls, vertical gardens, natural ventilation, large windows, minimal ornamentation, sleek lines, futuristic aesthetic, urban landscape, city skyline, morning sunlight, soft warm lighting, shallow depth of field, 3/4 composition, realistic textures, ambient occlusion.
Prompt: Modern residential building, sustainable materials, recycled wood accents, low-carbon footprint, energy-efficient systems, solar panels, green roofs, living walls, urban agriculture, vertical farming, natural ventilation, large windows, minimal ornamentation, clean lines, minimalist interior design, open-plan layout, cozy reading nooks, warm ambient lighting, soft pastel color palette, textured concrete floors, reclaimed wood furniture, eco-friendly textiles, futuristic smart home technology, voice-controlled automation, high-tech security systems, panoramic city views, bright sunny day, shallow depth of field, 1/2 composition, realistic rendering.
Prompt: Eco-friendly residential building, sustainable materials, recycled wood accents, low-carbon footprint, green roofs, living walls, solar panels, wind turbines, rainwater harvesting systems, modern minimalist facade, large windows, sliding glass doors, natural ventilation systems, cross-laminated timber structures, insulated walls, energy-efficient appliances, smart home automation, cozy interior ambiance, warm lighting, shallow depth of field, 1/1 composition, realistic textures, ambient occlusion.
Prompt: Modern eco-friendly residential building, green roofs, living walls, recycled materials, solar panels, wind turbines, rainwater harvesting systems, sustainable insulation, low-carbon concrete, bamboo flooring, reclaimed wood accents, energy-efficient windows, double glazing, natural ventilation systems, airy open spaces, minimalist interior design, industrial chic aesthetic, urban loft ambiance, soft warm lighting, shallow depth of field, 3/4 composition, panoramic view, realistic textures, ambient occlusion.
Prompt: Sustainable residential complex, eco-friendly materials, recycled wooden facades, green roofs, living walls, solar panels, rainwater harvesting systems, energy-efficient appliances, minimalist interior design, open-plan layouts, natural ventilation systems, large windows, sliding glass doors, warm wood accents, cozy textiles, modern furniture pieces, urban gardens, serene outdoor spaces, soft afternoon lighting, shallow depth of field, 3/4 composition, realistic textures.
Prompt: Modern residential building, sustainable materials, recycled wood accents, low-carbon concrete, energy-efficient systems, solar panels, green roofs, living walls, vertical gardens, minimalist interior design, natural textiles, reclaimed wood flooring, eco-friendly paint, large windows, sliding glass doors, panoramic views, soft warm lighting, shallow depth of field, 3/4 composition, realistic textures, ambient occlusion.
Prompt: Modern residential building, sustainable materials, recycled wood accents, low-carbon concrete, energy-efficient windows, solar panels, green roofs, living walls, vertical gardens, natural ventilation systems, minimalist interior design, open-plan living spaces, exposed ductwork, polished concrete floors, industrial-chic aesthetics, cozy reading nooks, warm ambient lighting, shallow depth of field, 1/2 composition, soft focus, realistic textures.
Prompt: Modern residential building, sustainable materials, reclaimed wood accents, low-carbon concrete, energy-efficient windows, solar panels, green roofs, living walls, urban agriculture, vertical gardens, natural ventilation systems, minimalist interiors, industrial chic aesthetic, exposed ductwork, polished concrete floors, large open spaces, abundant natural light, soft warm lighting, 1/1 composition, shallow depth of field, realistic textures, ambient occlusion.
Color Scheme Selection in Experimental Architecture
The selection of a color scheme is crucial in workshop experimental architecture, where bold choices can make a significant impact. Burgundy, as a primary color, adds depth and richness to residential designs, creating inviting spaces that stand out. This color choice complements the innovative use of materials like plasticrete, resulting in cohesive and striking visuals. Effective color schemes can enhance the emotional connection residents feel with their homes, making them a pivotal aspect of architectural design.
Prompt: Vibrant experimental architecture, neon-lit cityscape, bold color blocking, futuristic skyscrapers, metallic materials, iridescent glass facades, LED light installations, electric blue accents, hot pink highlights, neon green strips, dynamic shapes, geometric patterns, abstract forms, avant-garde design, radical structures, innovative textiles, holographic effects, 3D printing technology, parametric design, algorithmic patterns, atmospheric lighting, high-contrast visuals, wide-angle lens, dramatic shadows, futuristic ambiance.
Prompt: Vibrant neon lights, futuristic metallic structures, iridescent glass fa\u00e7ades, glowing LED installations, abstract expressionist art, avant-garde sculptures, surrealistic landscapes, dreamlike atmospheres, bold geometric patterns, clashing color contrasts, high-tech materials, 3D-printed components, parametric design, algorithmic architecture, cyberpunk aesthetics, dystopian cityscapes, moody dark tones, neon-lit alleys, retro-futuristic accents.
Prompt: Vibrant experimental building, neon-lit facade, bold color blocking, abstract geometries, futuristic materials, iridescent glass panels, metallic accents, electric blue undertones, hot pink highlights, deep purple shadows, luminescent LED lights, gradient effects, avant-garde design, artistic expression, dynamic spatial experiences, immersive environments, surreal atmospheres, distorted reflections, fragmented forms, deconstructed structures, innovative textures, 3D printed components, algorithmic patterns, parametric designs.
Prompt: Vibrant experimental architecture, bold neon lights, electric blue accents, iridescent materials, shimmering metallic surfaces, gradient color transitions, futuristic urban landscape, abstract geometric patterns, avant-garde design elements, edgy angular lines, innovative textile integration, adaptive chromatic responses, immersive atmospheric experiences, virtual reality influences, surreal dreamscapes, cyberpunk aesthetics, dystopian cityscape, high-tech gadgetry, holographic projections, neon-lit alleyways, dark mysterious ambiance, low-key lighting effects.
Prompt: Vibrant experimental architecture, neon-lit cityscape, futuristic skyscrapers, iridescent glass facades, metallic surfaces, abstract geometric patterns, bold color blocking, electric blue accents, hot pink highlights, lime green undertones, monochromatic gradients, clashing contrast, high-saturation hues, avant-garde aesthetic, surreal atmosphere, low-lighting conditions, misty ambiance, 1/2 composition, shallow depth of field, soft focus blur.
Prompt: Vibrant neon lights, futuristic cityscape, sleek metallic surfaces, iridescent glass facades, electric blue accents, luminescent white walls, bold geometric patterns, abstract artistic expressions, avant-garde architectural forms, unconventional material combinations, provocative color clashes, experimental lighting installations, dramatic shadow effects, high-contrast visualizations, 1-point perspective compositions, low-key moody atmosphere, atmospheric misting systems.
Prompt: Vibrant experimental architecture, neon-lit cityscape, futuristic skyscrapers, iridescent glass facades, metallic accents, glowing LED lights, bold color blocking, abstract geometric patterns, avant-garde design elements, radical structural forms, innovative materials, luminescent textiles, electric blue hues, hot pink accents, sunshine yellow highlights, deep purple shadows, surreal atmospheric lighting, high-contrast rendering, 3D visualizations, dramatic camera angles, cinematic compositions.
Prompt: Vibrant neon lights, futuristic urban landscape, sleek metallic buildings, iridescent glass facades, luminescent accents, bold color blocking, contrasting textures, experimental materials, avant-garde design, abstract shapes, dynamic angular forms, clashing hues, electric blue tones, neon pink highlights, radiant yellow accents, deep purple shadows, high-contrast lighting, dramatic atmospheric effects, 3/4 composition, shallow depth of field, panoramic view.
Prompt: Vibrant neon lights, futuristic architecture, experimental design, bold color contrasts, neon pink accents, electric blue hues, metallic silver surfaces, iridescent glass facades, LED light installations, avant-garde style, abstract forms, geometric patterns, urban cityscape, nighttime scenery, dramatic shadows, high-contrast lighting, 1/1 composition, moody atmosphere, cinematic ambiance.
Prompt: Vibrant neon lights, iridescent materials, futuristic glow, avant-garde structures, bold color blocking, gradient effects, luminescent accents, metallic sheens, holographic patterns, prismatic reflections, neon-lit cityscape, dystopian atmosphere, cyberpunk vibes, abstract geometries, fragmented forms, deconstructed spaces, experimental textiles, glowing urban landscape, atmospheric mist, moody lighting, high-contrast colors, futuristic ambiance.
Spatial Layout in Workshop Experimental Architecture
Spatial layout is a vital consideration in workshop experimental architecture, influencing how residents interact with their living spaces. By employing innovative design principles, architects can create layouts that maximize functionality while fostering a sense of community. This approach encourages open spaces and fluid transitions between different areas, enhancing the overall living experience. In residential areas, thoughtful spatial layouts not only accommodate modern lifestyles but also promote social interaction among neighbors.
Prompt: Industrial workshop atmosphere, experimental architecture, metal beams, exposed ductwork, reclaimed wood accents, concrete floors, minimalist decor, flexible workstations, collaborative spaces, movable partitions, modular furniture, natural ventilation, abundant daylight, soft diffused lighting, shallow depth of field, 2/3 composition, realistic textures, ambient occlusion.
Prompt: Industrial workshop, exposed ductwork, polished concrete floors, metal beams, reclaimed wood accents, modular shelving units, ergonomic workstations, collaborative open spaces, natural light pouring in, overhead skylights, urban cityscape views, abstract geometric art pieces, bold color blocking, eclectic furniture arrangement, experimental lighting fixtures, 3D printing stations, laser cutting machines, prototyping areas, flexible partitions, adaptable layout, functional minimalism, modernist aesthetic, industrial chic vibe, shallow depth of field, 1/1 composition, softbox lighting.
Prompt: Industrial workshop atmosphere, exposed brick walls, metal beams, concrete floors, experimental architecture, futuristic machinery, robotic arms, 3D printing stations, modular workstations, collaborative workspaces, neon signage, reclaimed wood accents, urban loft aesthetic, natural light pouring in, large skylights, industrial-style lighting fixtures, flexible layout, movable partitions, immersive virtual reality zones, interactive exhibit spaces, dynamic projections, ambient soundscape, shallow depth of field, 1/1 composition, realistic textures.
Prompt: Industrial workshop interior, experimental architecture, metal beams, exposed ductwork, concrete floors, wooden workbenches, scattered tools, creative chaos, inspirational quotes, futuristic machinery, 3D printing stations, robotic arms, virtual reality zones, neon accent lighting, urban industrial ambiance, high ceilings, open spaces, flexible layout, collaborative atmosphere, modern minimalist aesthetic, natural light pouring in, shallow depth of field, 1/2 composition, realistic textures, ambient occlusion.
Prompt: Industrial workshop atmosphere, exposed brick walls, metal beams, polished concrete floors, sleek wooden workbenches, experimental architecture models, innovative materials displays, futuristic product showcases, minimalist lighting systems, warm color tones, shallow depth of field, 1/2 composition, close-up shots, realistic textures, ambient occlusion, natural light pouring in through large skylights, collaborative workspaces, modular furniture designs, adaptable layouts, moveable partitions.
Prompt: Industrial workshop setting, experimental architecture, exposed metal beams, concrete floors, reclaimed wood accents, eclectic furniture arrangements, abstract art installations, natural light pouring in, overhead skylights, industrial-style lighting fixtures, metallic color palette, edgy modern aesthetic, dynamic spatial layout, open-plan flexibility, collaborative workspaces, innovative prototyping areas, futuristic fabrication labs, minimalist decor, functional simplicity, 1-point perspective, high contrast lighting, dramatic shadows, bold composition.
Prompt: Industrial workshop interior, exposed brick walls, metal beams, polished concrete floors, wooden workbenches, experimental architecture models, futuristic design prototypes, 3D printing machines, laser cutters, CNC milling machines, collaborative workspaces, flexible modular layout, adaptive reuse of industrial space, natural light pouring in through skylights, warm atmospheric lighting, shallow depth of field, 1/1 composition, realistic textures, ambient occlusion.
Prompt: Industrial warehouse, exposed brick walls, steel beams, polished concrete floors, flexible modular spaces, adaptable workstations, collaborative open areas, minimal ornamentation, functional simplicity, innovative material applications, recycled metal accents, reclaimed wood furniture, eclectic artistic decor, abundant natural light, diffused overhead lighting, soft shadows, shallow depth of field, 2/3 composition, atmospheric perspective, realistic textures, ambient occlusion.
Prompt: Industrial workshop, experimental architecture, exposed brick walls, metal beams, concrete floors, reclaimed wood accents, natural light pouring in, large sliding glass doors, flexible open spaces, modular furniture systems, collaborative workstations, 3D printing machines, prototyping tools, inspirational quotes, whiteboard walls, minimal decor, functional lighting, shallow depth of field, 1/2 composition, warm color tones, soft shadows, realistic textures.
Prompt: Industrial workshop interior, exposed brick walls, metal beams, reclaimed wood accents, experimental architecture, innovative spatial layout, flexible modular design, moveable partitions, collaborative workspaces, 3D printing stations, prototyping areas, minimalist decor, functional lighting, concrete flooring, steel tables, ergonomic stools, creative freedom, dynamic atmosphere, shallow depth of field, 1/1 composition, softbox lighting, realistic textures.
Sustainable Design Principles in Building Architecture
Sustainable design principles are integral to workshop experimental architecture, guiding architects to create environmentally responsible buildings. By utilizing materials like plasticrete, which can be recycled, and incorporating energy-efficient systems, designers can significantly reduce the ecological impact of their projects. This commitment to sustainability resonates well within residential areas, where residents increasingly seek homes that align with their values. Emphasizing sustainable design not only benefits the environment but also enhances the quality of life for future generations.
Prompt: Eco-friendly buildings, green roofs, solar panels, wind turbines, rainwater harvesting systems, recycled materials, low-carbon footprint, energy-efficient systems, natural ventilation, passive design strategies, maximized daylight, minimized shading devices, organic shapes, curved lines, earthy tones, living walls, vertical gardens, urban agriculture, community engagement spaces, educational signage, interactive exhibits, accessible ramps, wide corridors, open floor plans, minimalist decor, reclaimed wood accents, industrial chic aesthetic, soft natural lighting, warm color schemes, 3/4 composition, shallow depth of field.
Prompt: Eco-friendly buildings, green roofs, solar panels, wind turbines, water conservation systems, recycled materials, natural ventilation, minimal waste, optimized energy efficiency, passive design strategies, high-performance insulation, low-carbon footprint, sustainable urban planning, futuristic architecture, curved lines, minimalist aesthetics, abundant natural light, clerestory windows, overhangs, cantilevered structures, organic forms, earthy color palette, serene atmosphere, shallow depth of field, 3/4 composition, panoramic view, realistic textures, ambient occlusion.
Prompt: Eco-friendly buildings, green roofs, solar panels, wind turbines, water conservation systems, recycled materials, natural ventilation, passive design strategies, energy-efficient systems, minimal waste generation, maximized daylight exposure, optimized building orientation, rainwater harvesting systems, greywater reuse, composting toilets, organic gardens, urban agriculture, living walls, vertical farming, biodiversity conservation, carbon neutral architecture, climate-responsive design, resilient structures, adaptive reuse, deconstruction strategies, reclaimed wood accents, low-VOC paints, natural fiber textiles, biophilic interior environments, abundant natural light, soft warm lighting, 3/4 composition, panoramic view, realistic textures, ambient occlusion.
Prompt: Eco-friendly building, green roofs, solar panels, rainwater harvesting systems, recycled materials, low-carbon footprint, natural ventilation, passive design strategies, energy-efficient systems, organic shapes, curvaceous lines, earthy tones, living walls, vertical gardens, minimalist interior design, reclaimed wood accents, large windows, clerestory windows, skylights, abundant natural light, soft diffused lighting, 3/4 composition, warm color palette, ambient occlusion, realistic textures.
Prompt: Eco-friendly buildings, green roofs, solar panels, wind turbines, water conservation systems, recyclable materials, energy-efficient systems, natural ventilation, maximum daylight, minimal waste generation, organic shapes, curved lines, earthy tones, warm ambient lighting, shallow depth of field, 3/4 composition, panoramic view, realistic textures, ambient occlusion.
Prompt: Eco-friendly buildings, green roofs, solar panels, rainwater harvesting systems, recycled materials, energy-efficient windows, low-carbon footprint, natural ventilation, passive design strategies, living walls, urban gardens, vibrant plant life, modern minimalist architecture, angular lines, industrial chic aesthetic, exposed ductwork, polished concrete floors, reclaimed wood accents, soft warm lighting, shallow depth of field, 3/4 composition, panoramic view, realistic textures, ambient occlusion.
Prompt: Eco-friendly building facade, green roofs, solar panels, wind turbines, rainwater harvesting systems, recyclable materials, low-carbon footprint, energy-efficient systems, natural ventilation, maximized daylight, minimal waste generation, biodegradable construction materials, organic shapes, curved lines, earthy color palette, lush vegetation, urban forestation, misty morning atmosphere, soft diffused lighting, 1/2 composition, cinematic view, detailed textures, subtle ambient occlusion.
Prompt: Eco-friendly buildings, green roofs, solar panels, wind turbines, rainwater harvesting systems, recycled materials, low-carbon footprint, natural ventilation, large windows, minimal shading devices, optimized building orientation, passive solar design, thermal mass construction, high-performance insulation, water-efficient appliances, grey water reuse systems, organic gardens, native plant species, permeable pavements, reduced urban heat island effect, soft natural lighting, 1/1 composition, realistic textures, ambient occlusion.
Prompt: Eco-friendly buildings, green roofs, solar panels, wind turbines, rainwater harvesting systems, recycled materials, natural ventilation systems, large windows, clerestory windows, skylights, abundant daylight, minimal artificial lighting, energy-efficient appliances, sustainable urban planning, walkable neighborhoods, bike lanes, public transportation hubs, lush green spaces, native plant species, efficient water management systems, greywater reuse, composting facilities, organic waste reduction, minimalist design, locally sourced materials, low-carbon footprint, zero-waste policy, innovative insulation techniques, passive house design, panoramic views, 1/2 composition, soft natural light, shallow depth of field.
Prompt: Eco-friendly buildings, green roofs, solar panels, wind turbines, rainwater harvesting systems, recycled materials, low-carbon footprint, natural ventilation systems, large windows, abundant daylight, minimalist interior design, energy-efficient appliances, water conservation systems, innovative cooling technologies, shaded outdoor spaces, misting systems, organic forms, curvaceous lines, earthy color palette, natural stone walls, reclaimed wood accents, lush greenery, vibrant flowers, serene atmosphere, soft warm lighting, shallow depth of field, 3/4 composition, panoramic view, realistic textures, ambient occlusion.
Conclusion
In summary, workshop experimental architecture offers a refreshing approach to building design, particularly in residential areas. By focusing on innovative materials, bold color schemes, and sustainable practices, architects can create spaces that are not only functional but also visually captivating. The use of plasticrete and the incorporation of a rich burgundy color scheme exemplify the potential for creativity in architecture. As we continue to embrace these design principles, we pave the way for a more sustainable and aesthetically pleasing built environment.
Want to quickly try workshop design?
Let PromeAI help you quickly implement your designs!
Get Started For Free
Other related design ideas

Workshop Experimental Architecture Building Design Ideas

Workshop Experimental Architecture Building Design Ideas

Workshop Experimental Architecture Building Design Ideas

Workshop Experimental Architecture Building Design Ideas

Workshop Experimental Architecture Building Design Ideas

Workshop Experimental Architecture Building Design Ideas


