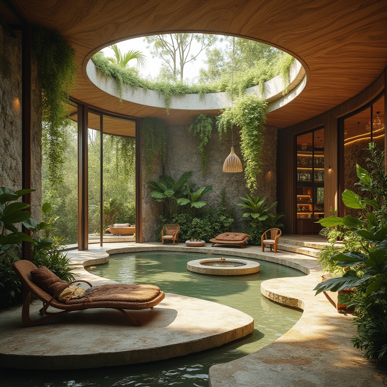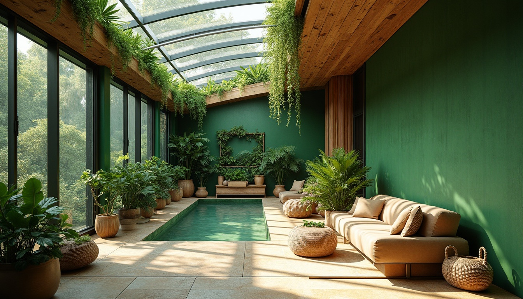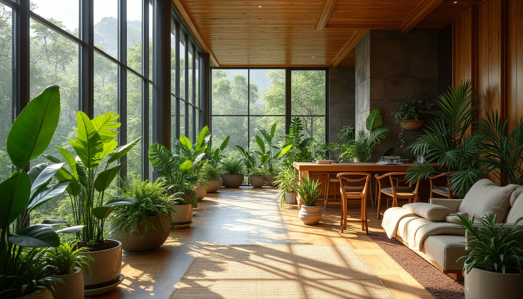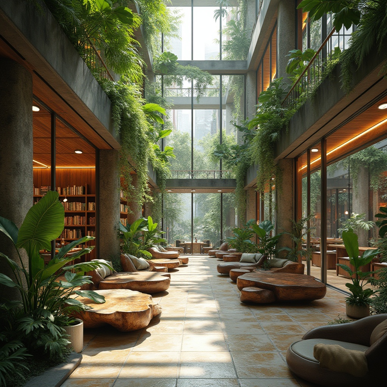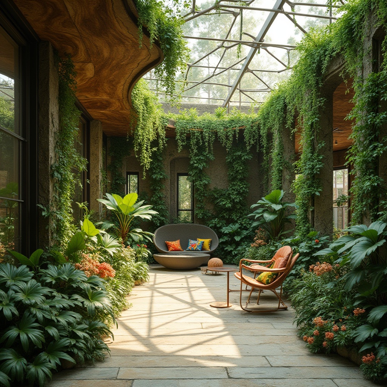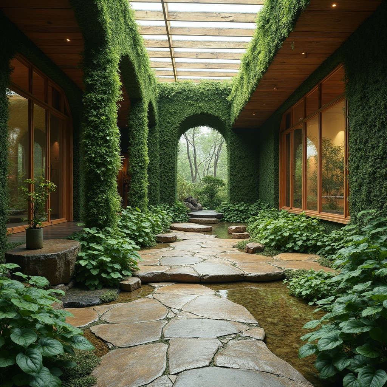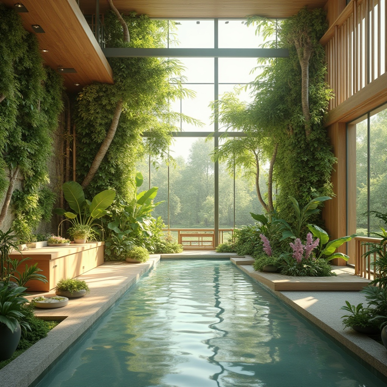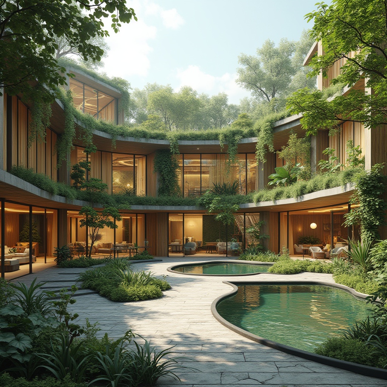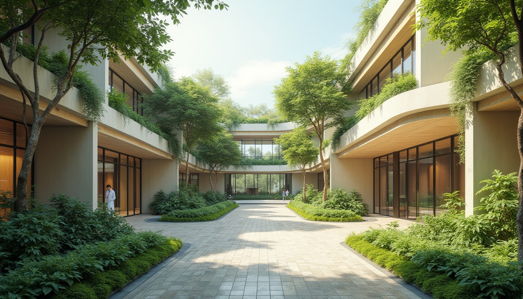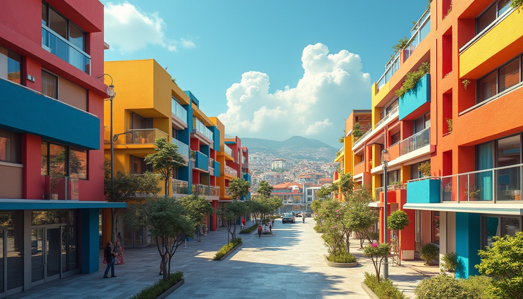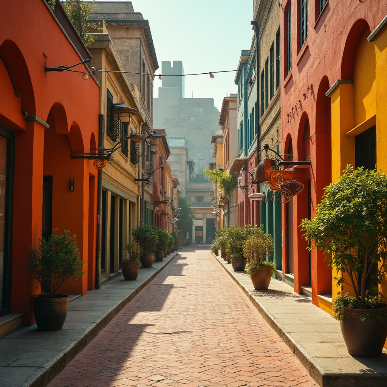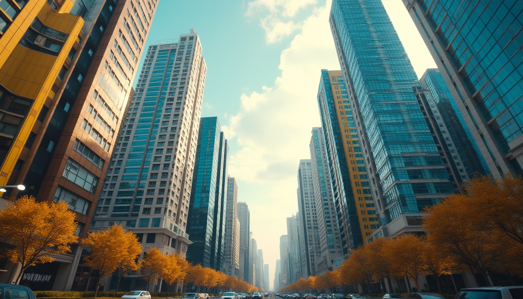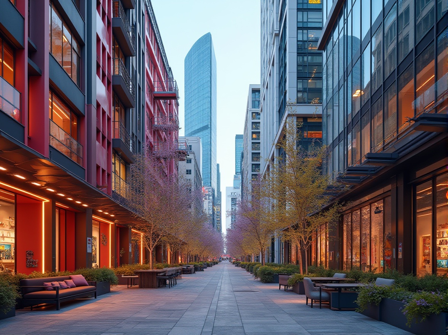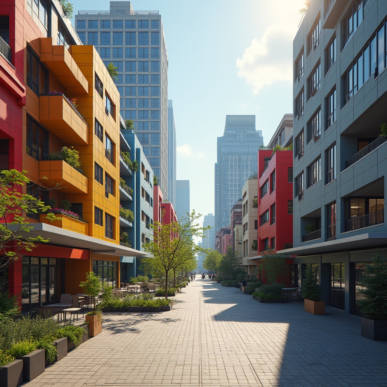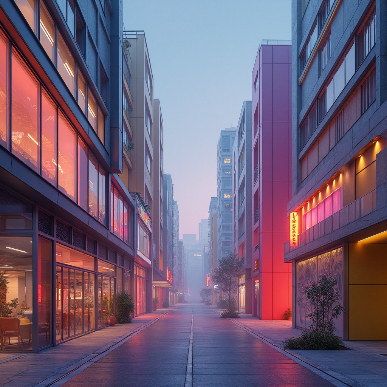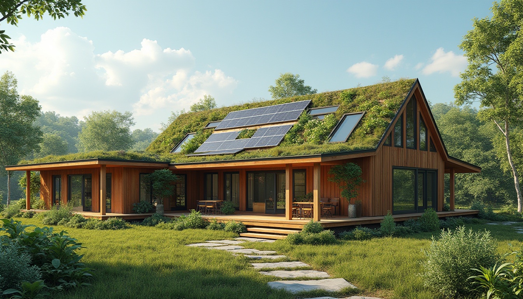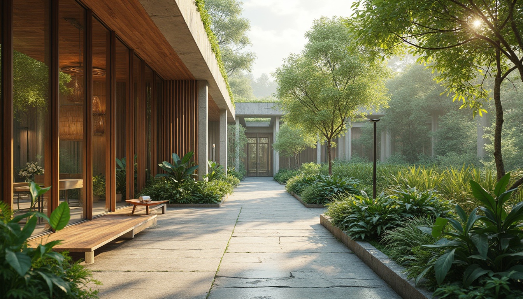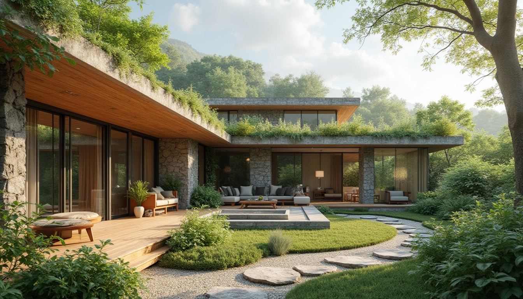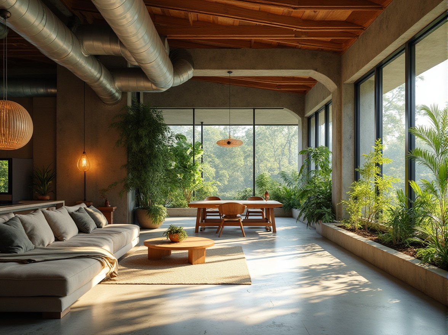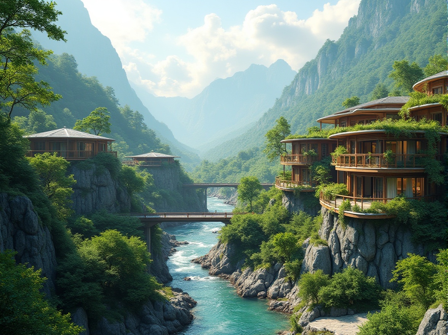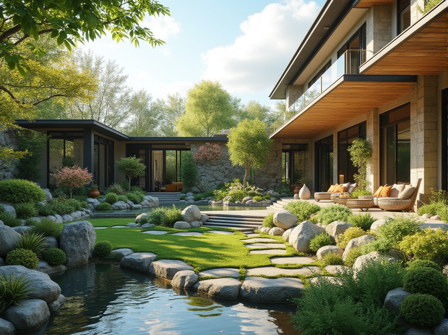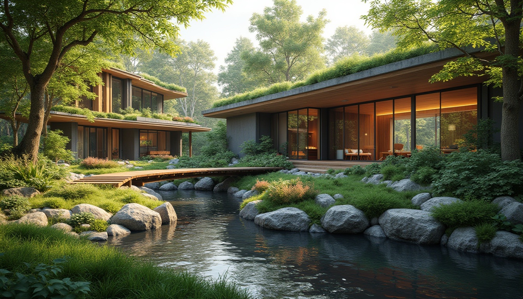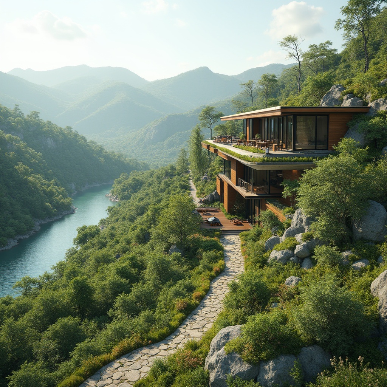Пригласите Друзья и Получите Бесплатные Монеты для Обоих
Clinic Green Architecture Design Ideas
Explore the innovative realm of Clinic Green Architecture, where sustainability meets aesthetic appeal. This design style emphasizes the use of eco-friendly materials, such as plastic, and vibrant colors like magenta, creating a harmonious environment that promotes health and well-being. By integrating biophilic elements and landscape features, these designs not only enhance the visual experience but also foster a connection with nature. Dive into our collection of design ideas that showcase the perfect blend of functionality and beauty in architectural design.
Incorporating Biophilic Elements in Design
Biophilic design is essential in Clinic Green Architecture, as it seeks to connect occupants with nature. This can be achieved through the use of natural light, indoor plants, and water features, which enhance the overall ambiance of the space. By integrating these elements, architects can create healing environments that reduce stress and improve patient outcomes, making biophilic design a crucial aspect of modern healthcare architecture.
Prompt: Vibrant green walls, living plants, natural stone floors, reclaimed wood accents, organic shapes, curved lines, earthy color palette, abundant daylight, clerestory windows, skylights, indoor gardens, water features, bioluminescent lighting, nature-inspired patterns, textured fabrics, woven baskets, rattan furniture, bamboo elements, minimalist decor, calming ambiance, soft natural light, shallow depth of field, 3/4 composition, realistic textures, ambient occlusion.
Prompt: Natural materials, reclaimed wood accents, living walls, green roofs, organic shapes, earthy tones, natural stone floors, curved lines, abundance of daylight, floor-to-ceiling windows, sliding glass doors, outdoor connections, indoor gardens, tropical plants, hanging vines, water features, small ponds, gentle fountain sounds, peaceful ambiance, warm soft lighting, cozy nooks, ergonomic furniture, woven textiles, rattan details, earth-inspired color palette, organic patterns, natural ventilation systems.
Prompt: Biophilic office space, lush green walls, natural stone floors, reclaimed wood accents, living plants, organic shapes, curved lines, earthy color palette, abundant natural light, clerestory windows, skylights, transparent glass doors, outdoor terraces, cityscape views, modern minimalist furniture, ergonomic chairs, natural textiles, ambient noise reduction, soft warm lighting, 1/1 composition, realistic rendering, high dynamic range.
Prompt: Vibrant tropical plants, reclaimed wood accents, natural stone walls, floor-to-ceiling windows, abundant daylight, organic shapes, earthy color palette, living green roofs, rainwater harvesting systems, eco-friendly materials, bamboo flooring, woven fiber textiles, nature-inspired patterns, curved lines, minimalist decor, serene ambiance, soft warm lighting, shallow depth of field, 1/2 composition, realistic textures, ambient occlusion.
Prompt: Vibrant green walls, lush plants, natural stone flooring, reclaimed wood accents, earthy color palette, organic shapes, curved lines, abundant natural light, clerestory windows, solar tubes, living roofs, greenery-infused balconies, serene water features, minimalist decor, nature-inspired patterns, eco-friendly materials, maximized outdoor views, seamless indoor-outdoor transitions, 1/1 composition, soft warm lighting, shallow depth of field, realistic textures.
Prompt: Natural light-filled atrium, lush green walls, organic-shaped wooden furniture, reclaimed wood accents, living plants, botanical patterns, earthy color palette, natural stone flooring, rustic metal decor, cozy reading nooks, floor-to-ceiling windows, panoramic city views, soft warm lighting, shallow depth of field, 1/1 composition, realistic textures, ambient occlusion.
Prompt: Lush green walls, living plants, natural stone floors, reclaimed wood accents, organic shapes, curved lines, earthy tones, abundant daylight, clerestory windows, skylights, solar tubes, interior gardens, water features, misting systems, nature-inspired patterns, vibrant colorful textiles, eco-friendly materials, sustainable design solutions, minimalist decor, calm ambiance, soft warm lighting, shallow depth of field, 3/4 composition, realistic textures, ambient occlusion.
Prompt: Natural light-filled interior, lush green walls, living plants, reclaimed wood accents, stone flooring, organic shapes, earthy color palette, curved lines, large windows, sliding glass doors, outdoor connections, seamless transitions, natural ventilation systems, minimal artificial lighting, warm beige tones, cozy reading nooks, woven textiles, nature-inspired patterns, calming ambiance, 1/2 composition, soft focus, atmospheric perspective.
Prompt: Lush green walls, natural stone floors, reclaimed wood accents, living plants, organic shapes, earthy color palette, abundant natural light, clerestory windows, skylights, solar tubes, water features, small ponds, indoor gardens, botanical patterns, eco-friendly materials, sustainable design solutions, minimal ornamentation, seamless transitions, soft warm lighting, shallow depth of field, 3/4 composition, panoramic view, realistic textures, ambient occlusion.
Prompt: Natural materials, reclaimed wood accents, living green walls, organic shapes, abundant natural light, ventilation systems, air-purifying plants, earthy color palette, textured stone floors, curved lines, minimal ornamentation, seamless transitions, calming atmosphere, connection to outdoors, floor-to-ceiling windows, sliding glass doors, exterior courtyards, water features, Zen-inspired gardens, subtle patterns, nature-inspired art pieces, organic forms, sustainable materials, eco-friendly systems.
Sustainable Design Principles in Clinic Green Architecture
Sustainable design is at the heart of Clinic Green Architecture, focusing on minimizing environmental impact while maximizing efficiency. This approach incorporates renewable resources, energy-efficient systems, and sustainable materials, ensuring that buildings are not only functional but also environmentally responsible. By prioritizing sustainability, architects can create spaces that contribute positively to the ecosystem, making them ideal for healthcare facilities that aim to promote wellness.
Prompt: Eco-friendly clinic building, lush green roof, living walls, natural ventilation systems, abundant daylighting, energy-efficient lighting, recycled materials, minimal waste design, rainwater harvesting system, grey water reuse, organic garden, medicinal herb planters, calming water features, soothing interior color scheme, natural stone flooring, reclaimed wood accents, minimalist decor, ample parking for electric vehicles, solar panels, wind turbines, green screens, low-maintenance landscaping, serene outdoor spaces, comfortable waiting areas, gentle warm lighting, shallow depth of field, 1/1 composition, realistic textures, ambient occlusion.
Prompt: Eco-friendly clinic, lush green walls, natural ventilation systems, energy-efficient lighting, recycled materials, minimal waste design, organic shapes, calming atmosphere, serene water features, abundant natural light, living roofs, rainwater harvesting systems, grey water reuse, native plant species, bird-friendly windows, warm wood accents, soft pastel colors, 1/2 composition, gentle warm lighting, shallow depth of field, realistic textures.
Prompt: Eco-friendly clinic building, lush green roofs, solar panels, rainwater harvesting systems, natural ventilation, energy-efficient equipment, recycled materials, minimalist interior design, calming color schemes, organic shapes, abundant natural light, soft warm lighting, shallow depth of field, 3/4 composition, panoramic view, realistic textures, ambient occlusion, serene outdoor spaces, healing gardens, therapeutic water features, soothing soundscapes.
Prompt: Natural clinic surroundings, lush green walls, living roofs, rainwater harvesting systems, solar panels, wind turbines, energy-efficient equipment, recycled materials, organic waste management, minimal chemical usage, calming ambiance, warm natural lighting, open ventilation systems, wooden accents, bamboo flooring, natural stone features, curved lines, minimalist decor, comfortable seating areas, serene outdoor spaces, lush gardens, vibrant flower arrangements, soothing water features, shallow depth of field, 3/4 composition, panoramic view, realistic textures, ambient occlusion.
Prompt: Eco-friendly clinic building, lush green roofs, living walls, natural ventilation systems, abundant daylighting, energy-efficient LED lighting, recycled materials, minimalist interior design, calming color schemes, organic patterns, wooden accents, serene water features, peaceful courtyard gardens, native plant species, shaded outdoor spaces, misting systems, warm natural textures, 1/1 composition, soft diffused lighting, realistic reflections.
Prompt: Eco-friendly clinic building, lush green walls, natural ventilation systems, solar panels, green roofs, rainwater harvesting systems, recycled materials, minimal waste design, energy-efficient equipment, soft warm lighting, calming atmosphere, serene patient rooms, wooden accents, living walls, air-purifying plants, organic shapes, curved lines, minimalist decor, warm color palette, abundant natural light, shallow depth of field, 1/1 composition, realistic textures, ambient occlusion.
Prompt: Eco-friendly clinic, lush green walls, living roofs, natural ventilation systems, large skylights, abundant daylight, recycled materials, low-carbon footprint, energy-efficient equipment, rainwater harvesting systems, grey water reuse, organic gardens, medicinal herb planters, calming nature sounds, soft diffused lighting, warm earthy tones, wooden accents, minimalist decor, circular waiting areas, comfortable seating zones, serene ambiance, shallow depth of field, 1/1 composition, realistic textures, ambient occlusion.
Prompt: Natural clinic surroundings, lush green walls, living roofs, rainwater harvesting systems, solar panels, wind turbines, recycled materials, minimal waste generation, energy-efficient lighting, natural ventilation systems, calming color schemes, organic shapes, curved lines, seamless transitions, modern minimalist interior design, comfortable waiting areas, airy open spaces, abundant natural light, soft warm ambiance, shallow depth of field, 1/2 composition, realistic textures, ambient occlusion.
Prompt: Eco-friendly clinic, lush green roofs, living walls, natural ventilation systems, large windows, abundant daylight, calming ambiance, organic shapes, recycled materials, low-carbon footprint, solar panels, rainwater harvesting systems, grey water reuse, energy-efficient equipment, minimal waste generation, segregation of clinical functions, patient-centric design, accessible ramps, wheelchair-friendly corridors, warm color schemes, soothing textures, peaceful courtyard gardens, vibrant greenery, serene atmosphere, soft natural lighting, shallow depth of field, 3/4 composition, realistic textures, ambient occlusion.
Prompt: Eco-friendly clinic, lush green roof, natural ventilation systems, large windows, abundant daylight, calming interior ambiance, recycled materials, low-carbon footprint, energy-efficient equipment, minimal waste generation, organic gardens, herbal plants, soothing water features, peaceful outdoor spaces, shaded walkways, wooden accents, earthy color palette, soft diffused lighting, 1/1 composition, realistic textures, ambient occlusion.
Understanding Color Theory in Architecture
Color theory plays a significant role in Clinic Green Architecture, influencing mood and perception. The use of vibrant colors like magenta can evoke feelings of energy and creativity, while softer tones promote calmness and relaxation. By carefully selecting colors, architects can enhance the emotional experience of a space, making it more inviting and conducive to healing, especially in clinical settings.
Prompt: Vibrant cityscape, modern architectural design, bold primary colors, contrasting secondary hues, harmonious tertiary shades, natural light reflection, warm beige tones, cool blue accents, vibrant greenery, urban landscape, bustling streets, pedestrian pathways, eclectic building facades, intricate geometric patterns, ornate details, dramatic shadow play, high-contrast lighting, 1/1 composition, realistic textures, ambient occlusion.
Prompt: Vibrant cityscape, urban skyscrapers, bold color blocks, contrasting textures, neutral backgrounds, accent walls, monochromatic schemes, analogous harmonies, triadic compositions, warm beige tones, cool blue hues, saturated primary colors, pastel shades, metallic finishes, glass reflections, LED lighting, futuristic ambiance, high-contrast ratios, visual balance, emotional resonance, architectural branding, urban identity, pedestrian engagement, dynamic visual flow.
Prompt: Vibrant urban landscape, modern architecture, bold color schemes, contrasting hues, monochromatic palettes, warm earth tones, cool blue accents, neon lights, LED installations, dynamic visual effects, geometric patterns, optical illusions, futuristic ambiance, sleek metal facades, glass surfaces, reflective materials, abstract art pieces, colorful murals, street art inspirations, urban renewal projects, revitalized public spaces, pedestrian-friendly zones, dynamic city life, bustling streets, diverse cultural influences.
Prompt: Vibrant urban streetscape, bold color blocking, contrasting architectural facades, rich textured materials, dynamic light and shadow play, warm golden lighting, modernist brutalism, sleek metal accents, pops of bright citrus hues, neutral background tones, subtle gradient effects, intricate mosaic patterns, ornate decorative details, eclectic mix of vintage and contemporary elements, cinematic atmosphere, shallow depth of field, 1/2 composition, symmetrical framing, realistic textures, ambient occlusion.
Prompt: Vibrant cityscape, modern skyscrapers, bold color blocking, contrasting hues, harmonious palettes, warm beige tones, cool blue accents, bright yellow highlights, rich brown textures, sleek metal finishes, glossy glass surfaces, dynamic lighting effects, dramatic shadows, atmospheric ambiance, 1/1 composition, high-contrast ratio, cinematic rendering, realistic materials, ambient occlusion.
Prompt: Vibrant cityscape, urban skyscrapers, neon lights, bold color blocking, contrasting hues, monochromatic themes, pastel accents, metallic sheens, reflective surfaces, LED installations, futuristic ambiance, dynamic lighting effects, atmospheric moods, harmonious palettes, analogous color schemes, triadic compositions, abstract patterns, geometric shapes, Op Art influences, 3D visual illusions, dramatic shadows, cinematic lighting, high-contrast ratios, bold typography, architectural signage, urban art interventions.
Prompt: Vibrant cityscape, urban landscape, modern skyscrapers, bold color accents, neon lights, LED displays, futuristic architecture, sleek glass facades, metallic surfaces, abstract patterns, gradient hues, contrasting colors, harmonious palettes, monochromatic schemes, analogous color relationships, triadic color harmony, split-complementary color designs, warm and cool tones, natural light reflections, artificial lighting effects, ambient occlusion, shallow depth of field, 3/4 composition, panoramic view.
Prompt: Vibrant cityscape, contemporary buildings, bold color blocking, contrasting hues, harmonious palettes, natural light reflections, glass facades, metallic accents, urban furniture, pedestrian pathways, dynamic street art, warm neon lighting, 3/4 composition, shallow depth of field, realistic textures, ambient occlusion.
Prompt: Vibrant urban landscape, modern architecture, bold color schemes, contrasting hues, harmonious palettes, saturated accents, neutral backgrounds, monochromatic themes, analogous color relationships, triadic color harmony, split-complementary colors, warm and cool tones, natural light interactions, material textures, reflective surfaces, glass facades, metal cladding, concrete structures, urban furniture, pedestrian walkways, bustling city streets, morning sunlight, soft shadows, atmospheric perspective, 1/2 composition, symmetrical balance.
Prompt: Vibrant urban landscape, modern architectural design, bold color contrasts, bright accent walls, monochromatic facades, warm neutral tones, cool pastel hues, dynamic gradient effects, LED lighting installations, neon signage, abstract murals, geometric patterns, metallic finishes, glass reflections, atmospheric misting, soft natural light, 1/2 composition, cinematic views, high-contrast rendering.
Material Selection for Eco-Friendly Buildings
Material selection is a critical component of Clinic Green Architecture, as it directly impacts sustainability and aesthetics. The use of plastic materials, when sourced responsibly, can offer durability and versatility while reducing the carbon footprint. Architects must consider the lifecycle of materials, ensuring that they are not only eco-friendly but also suitable for the intended use, creating spaces that are both beautiful and sustainable.
Prompt: Eco-friendly building, sustainable materials, reclaimed wood, low-VOC paints, bamboo flooring, recycled glass, solar panels, green roofs, living walls, rainwater harvesting systems, natural ventilation, clerestory windows, skylights, earthy color palette, organic textures, minimal waste design, energy-efficient appliances, composting toilets, water conservation systems, innovative insulation materials, passive house design, serene surroundings, lush greenery, clear blue sky, warm natural lighting, shallow depth of field, 3/4 composition, panoramic view.
Prompt: Sustainable eco-friendly building, natural materials, reclaimed wood, bamboo flooring, low-carbon concrete, recycled glass, solar panels, green roofs, living walls, vertical gardens, rainwater harvesting systems, grey water reuse, energy-efficient windows, double glazing, thermal insulation, minimalist design, organic paints, non-toxic adhesives, FSC-certified timber, locally sourced materials, reduced waste construction, circular economy principles, biophilic architecture, natural ventilation, abundant daylight, soft diffused lighting, 1/1 composition, realistic textures, ambient occlusion.
Prompt: Sustainable eco-friendly building, natural materials, reclaimed wood, bamboo textures, low-carbon cement, recycled glass, solar panels, green roofs, living walls, vertical gardens, energy-efficient systems, rainwater harvesting, grey water reuse, composting toilets, non-toxic paints, FSC-certified wood, locally sourced materials, minimal waste generation, cradle-to-cradle design, circular economy principles, soft natural lighting, 1/1 composition, realistic textures, ambient occlusion.
Prompt: Sustainable building, eco-friendly materials, reclaimed wood, bamboo flooring, low-VOC paints, recycled glass, solar panels, green roofs, living walls, natural stone, FSC-certified timber, energy-efficient systems, rainwater harvesting, grey water reuse, composting toilets, organic gardens, native plant species, minimal waste construction, deconstructable designs, repurposed materials, cradle-to-cradle approach, healthy indoor air quality, non-toxic finishes, locally sourced materials, minimal carbon footprint, zero-waste architecture, renewable energy systems.
Prompt: Sustainable building design, eco-friendly materials, recycled wood, bamboo flooring, low-carbon concrete, green roofs, living walls, solar panels, rainwater harvesting systems, grey water reuse, natural ventilation, large windows, clerestory windows, skylights, minimal waste construction, reusable steel frames, FSC-certified timber, reclaimed wood accents, organic paints, non-toxic coatings, energy-efficient appliances, passive house design, thermal mass, insulation materials, 3D printed architecture, modular construction, circular economy principles, zero-waste goal, soft natural lighting, shallow depth of field, realistic textures, ambient occlusion.
Prompt: Sustainable building, eco-friendly materials, natural textures, reclaimed wood accents, low-carbon concrete, recycled glass surfaces, bamboo flooring, energy-efficient windows, solar panels, green roofs, living walls, urban gardens, serene atmosphere, soft diffused lighting, 1/1 composition, shallow depth of field, realistic rendering.
Prompt: Sustainable eco-friendly building, natural materials, reclaimed wood, low-carbon concrete, bamboo flooring, recycled glass walls, energy-efficient systems, solar panels, green roofs, living walls, urban gardening, vibrant greenery, organic textures, earthy tones, soft warm lighting, shallow depth of field, 3/4 composition, panoramic view, realistic reflections, ambient occlusion.
Prompt: Sustainable building design, eco-friendly materials, recycled wood, bamboo flooring, low-VOC paints, solar panels, green roofs, living walls, natural stone facades, reclaimed metal cladding, energy-efficient windows, double glazing, thermal insulation, organic textiles, rattan furniture, biodegradable plastics, minimal waste construction, 3D printing technology, modern architecture, open floor plans, natural ventilation systems, soft diffused lighting, shallow depth of field, realistic textures.
Prompt: Sustainable building, eco-friendly materials, recycled wood, bamboo floors, low-VOC paints, natural stone walls, living roofs, green facades, solar panels, wind turbines, rainwater harvesting systems, grey water reuse, composting toilets, organic gardens, native plant species, minimalist design, energy-efficient systems, passive house architecture, thermal mass construction, breathable building envelopes, clay plaster finishes, FSC-certified wood products, repurposed industrial materials, biodegradable insulation, non-toxic adhesives, locally sourced materials, circular economy principles, zero-waste goals, soft natural lighting, 3/4 composition, shallow depth of field, realistic textures, ambient occlusion.
Prompt: Sustainable building, eco-friendly materials, reclaimed wood, low-carbon concrete, recycled glass, solar panels, green roofs, living walls, vertical gardens, bamboo flooring, natural fiber insulation, low-VOC paints, FSC-certified timber, rainwater harvesting systems, grey water reuse, energy-efficient windows, double glazing, thermal mass, passive design, organic coatings, locally sourced materials, minimalist aesthetic, industrial chic, exposed ductwork, polished concrete floors, abundant natural light, soft warm ambiance, shallow depth of field, 3/4 composition, realistic textures, ambient occlusion.
Landscape Integration in Architectural Design
Landscape integration is vital in Clinic Green Architecture, as it enhances the relationship between the building and its surroundings. By incorporating green spaces, gardens, and natural elements, architects can create a seamless transition between indoor and outdoor environments. This not only improves the aesthetic appeal but also promotes biodiversity and provides therapeutic benefits, making it an essential aspect of modern architectural design.
Prompt: Scenic mountainous backdrop, lush green forests, meandering rivers, rustic wooden bridges, natural stone retaining walls, modern curved architecture, floor-to-ceiling windows, cantilevered overhangs, verdant rooftop gardens, solar panels, rainwater harvesting systems, permeable pavement, eco-friendly materials, organic forms, earthy color palette, soft diffused lighting, shallow depth of field, 2/3 composition, panoramic view, realistic textures, ambient occlusion.
Prompt: Mountainous landscape, lush green forests, meandering rivers, rustic wooden bridges, natural stone retaining walls, modern minimalist buildings, large glass windows, sliding doors, outdoor seating areas, cantilevered roofs, eco-friendly materials, sustainable energy systems, solar panels, wind turbines, water conservation features, green roofs, innovative cooling technologies, shaded outdoor spaces, misting systems, curved lines, organic forms, harmonious color palette, soft warm lighting, shallow depth of field, 3/4 composition, panoramic view, realistic textures, ambient occlusion.
Prompt: Harmonious landscape integration, serene gardens, lush greenery, meandering pathways, water features, fountains, sculptures, eclectic outdoor furniture, natural stone walls, modern architecture, large windows, sliding glass doors, cantilevered rooflines, sustainable design, eco-friendly materials, rainwater harvesting systems, grey water reuse, solar panels, wind turbines, green roofs, vibrant flora, blooming trees, sunny day, soft warm lighting, shallow depth of field, 3/4 composition, panoramic view, realistic textures, ambient occlusion.
Prompt: Scenic mountainous landscape, lush green forests, meandering rivers, majestic waterfalls, rustic wooden bridges, natural stone pathways, modern minimalist architecture, floor-to-ceiling windows, sliding glass doors, cantilevered roofs, overhanging eaves, seamless indoor-outdoor transitions, organic shapes, earthy tones, sustainable materials, eco-friendly design, soft diffused lighting, warm color palette, shallow depth of field, 2/3 composition, panoramic view, realistic textures, ambient occlusion.
Prompt: Scenic landscape views, rolling hills, lush greenery, meandering water features, natural stone walls, rustic wooden bridges, modern architecture integration, sleek glass facades, curved lines, sustainable design principles, eco-friendly materials, energy-efficient systems, rainwater harvesting, grey water reuse, rooftop gardens, living walls, vertical greening, vibrant colorful flowers, blooming trees, soft warm lighting, shallow depth of field, 3/4 composition, panoramic view, realistic textures, ambient occlusion.
Prompt: Harmonious landscape integration, serene natural surroundings, lush greenery, vibrant flowers, meandering walkways, stone benches, modern architecture, large windows, glass doors, cantilevered roofs, open spaces, minimalist design, sustainable energy solutions, solar panels, wind turbines, water conservation systems, green roofs, eco-friendly materials, innovative cooling technologies, shaded outdoor areas, misting systems, organic forms, natural textures, earthy color palette, soft warm lighting, shallow depth of field, 3/4 composition, panoramic view, realistic renderings.
Prompt: Sweeping hillside, lush greenery, meandering pathways, natural stone walls, integrated building design, harmonious landscape architecture, curved lines, organic forms, earthy tones, blended boundaries, seamless transitions, outdoor recreational spaces, picnic areas, walking trails, native plant species, seasonal flower blooms, soft warm lighting, misty morning atmosphere, shallow depth of field, 1/2 composition, panoramic view, realistic textures, ambient occlusion.
Prompt: Harmonious landscape integration, rolling hills, lush greenery, meandering pathways, serene water features, natural stone retaining walls, modern architectural forms, clean lines, minimalist design, large windows, sliding glass doors, clerestory windows, abundant natural light, warm ambient lighting, shallow depth of field, 3/4 composition, panoramic view, realistic textures, ambient occlusion, sustainable building materials, eco-friendly systems, rainwater harvesting systems, green roofs, solar panels, wind turbines.
Prompt: Harmonious landscape integration, lush green roofs, native plant species, natural stone walls, curved pathways, meandering streams, serene water features, wooden bridges, organic architecture, earthy tones, seamless transitions, indoor-outdoor connections, floor-to-ceiling windows, sliding glass doors, abundant natural light, warm ambient lighting, shallow depth of field, 2/3 composition, atmospheric perspective, realistic textures, ambient occlusion.
Prompt: Rolling hills, lush greenery, serene lakeside, walking trails, native flora, natural stone retaining walls, wooden decking, modern architecture, large windows, glass doors, cantilevered roofs, overhanging eaves, minimalist design, eco-friendly materials, sustainable energy solutions, solar panels, wind turbines, water conservation systems, green roofs, innovative cooling technologies, shaded outdoor spaces, misting systems, seamless indoor-outdoor transition, harmonious landscape integration, 3/4 composition, panoramic view, realistic textures, ambient occlusion.
Conclusion
In summary, Clinic Green Architecture represents a forward-thinking approach to building design that prioritizes sustainability, health, and well-being. By incorporating sustainable design principles, biophilic elements, thoughtful color theory, responsible material selection, and landscape integration, architects can create spaces that are not only functional but also nurturing. This design style is particularly well-suited for healthcare facilities, where the environment plays a crucial role in patient recovery and overall wellness.
Want to quickly try clinic design?
Let PromeAI help you quickly implement your designs!
Get Started For Free
Other related design ideas


