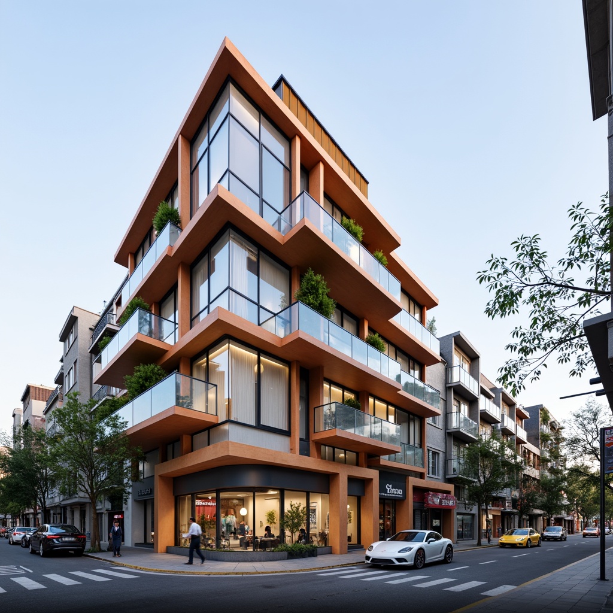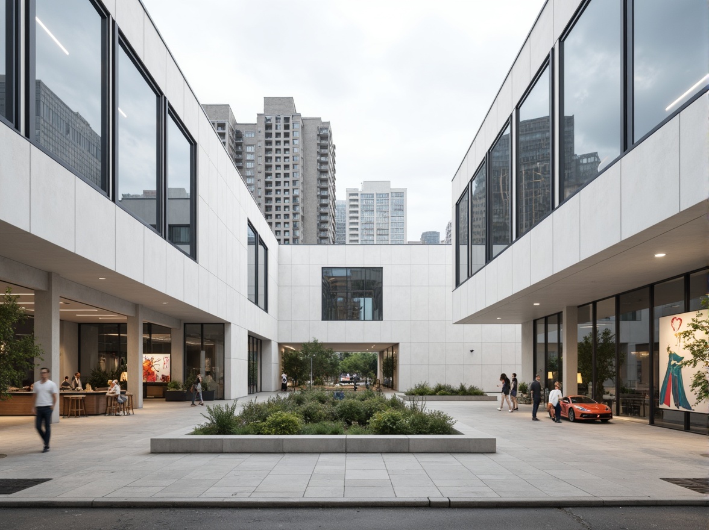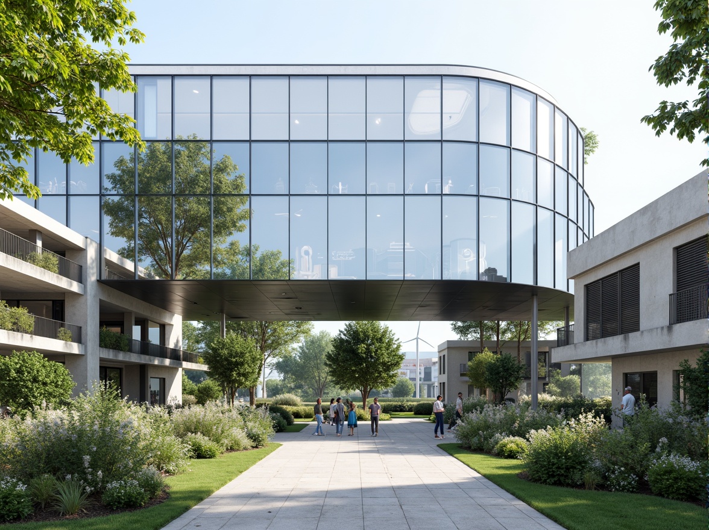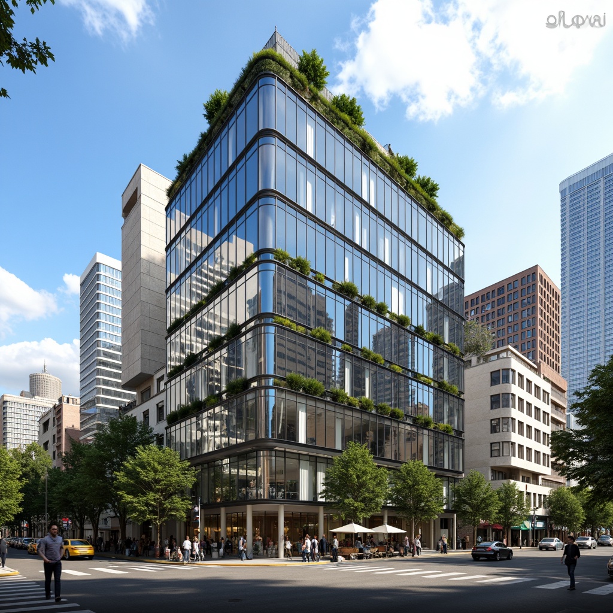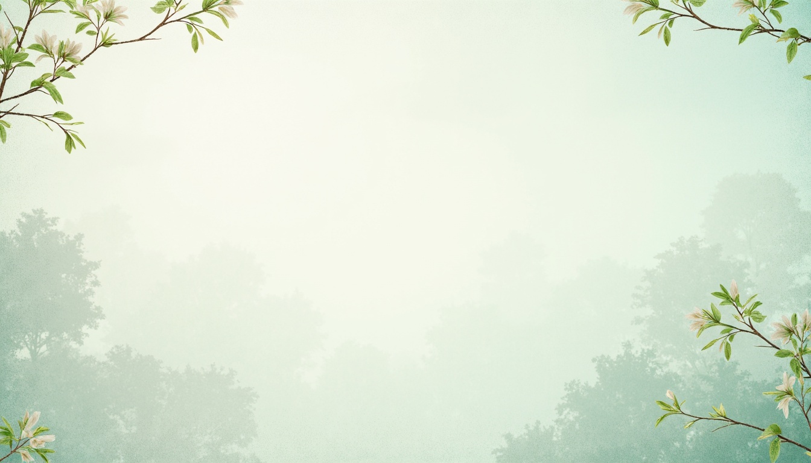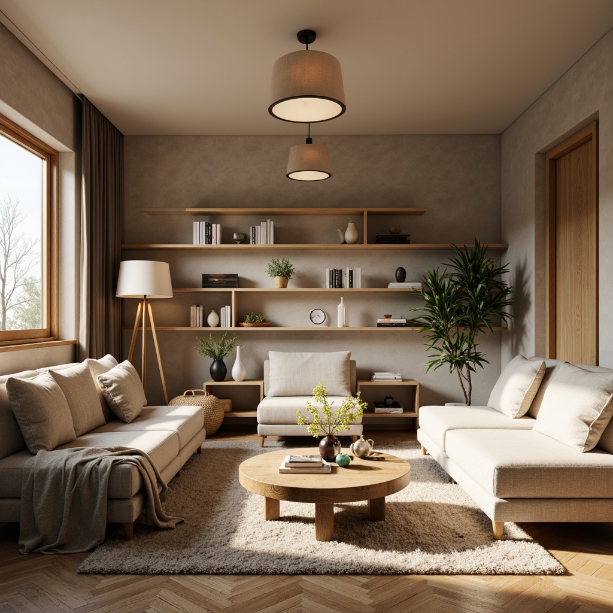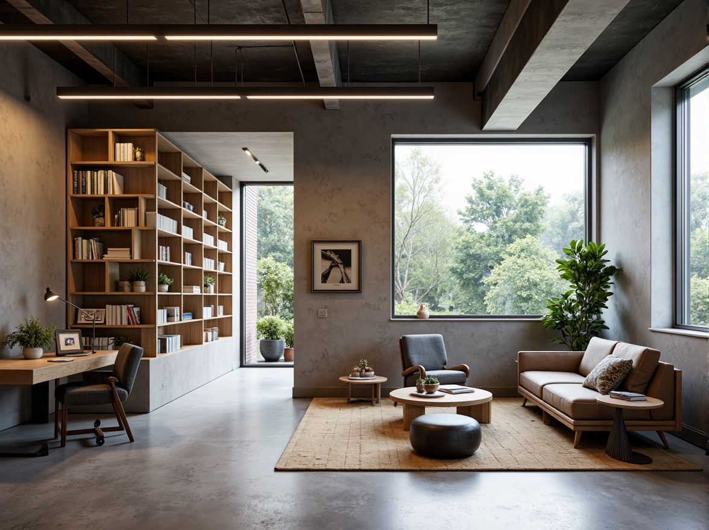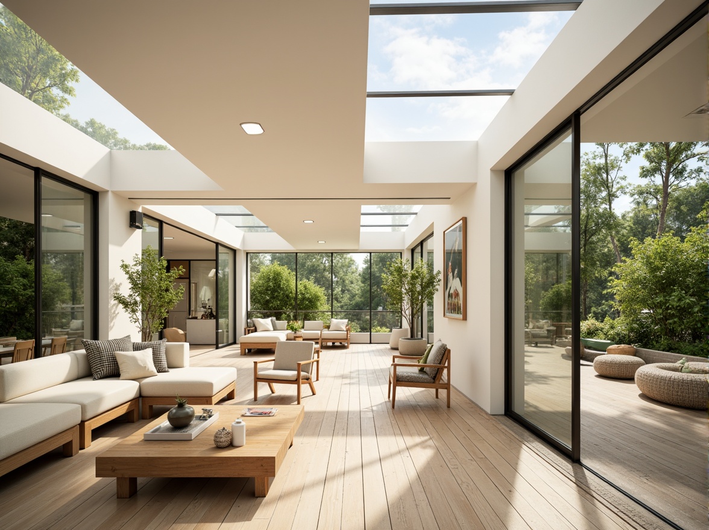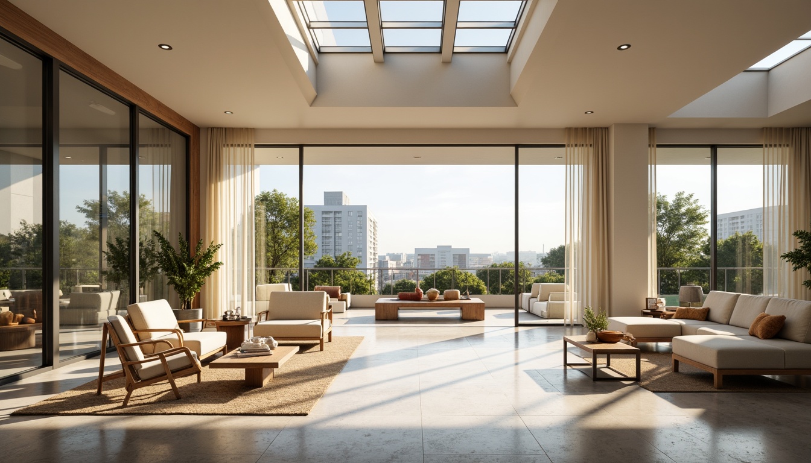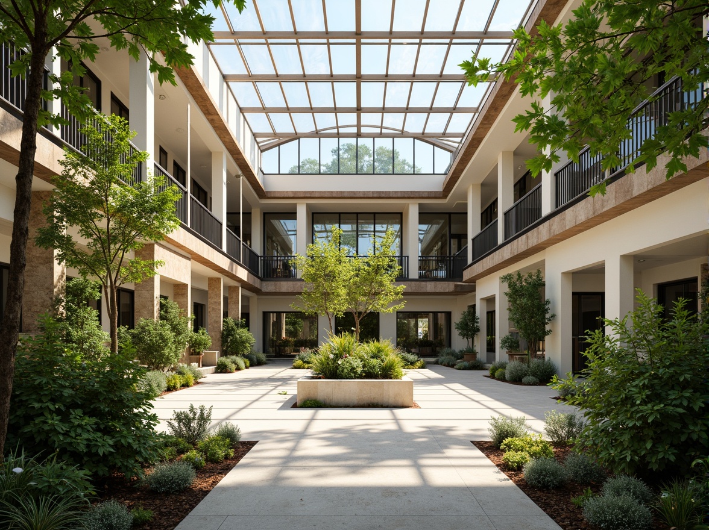Пригласите Друзья и Получите Бесплатные Монеты для Обоих
Design ideas
/
Architecture
/
Clinic
/
Clinic Constructivism Style Building Architecture Design Ideas
Clinic Constructivism Style Building Architecture Design Ideas
Explore the innovative realm of Clinic Constructivism style in building architecture design. This style emphasizes functionality and clarity through the use of glass materials, celadon colors, and a striking canyon backdrop. The designs featured here showcase how to harmoniously blend aesthetics with practicality, creating striking facades and inviting interiors. Each idea serves as a creative springboard for your next architectural project, ensuring that you can implement these unique concepts in your own designs.
Facade Design in Clinic Constructivism Style
The facade design in Clinic Constructivism style is pivotal in defining the building's character. Characterized by clean lines and the strategic use of glass, these facades not only enhance the visual appeal but also allow for greater transparency and connection with the surrounding environment. This design approach emphasizes minimalism while ensuring that the structure remains inviting and functional, making it an excellent choice for modern architecture.
Prompt: Modern clinic, constructivist facade, geometric shapes, bold colors, angular lines, minimalist ornamentation, functional simplicity, steel frames, glass panels, cantilevered rooflines, asymmetrical composition, industrial materials, urban landscape, busy streets, natural light, soft shadows, 1/1 perspective, realistic textures, ambient occlusion.
Prompt: Clean lines, minimalist facade, white concrete walls, large glass windows, steel frames, cantilevered roofs, functionalist architecture, rectangular shapes, brutalist elements, modern clinic design, sterile atmosphere, sleek metal railings, industrial lighting fixtures, polished floors, abstract artwork, greenery accents, natural stone cladding, urban cityscape, overcast sky, soft diffused light, shallow depth of field, 2/3 composition, realistic materials, ambient occlusion.
The Role of Transparency in Architecture
Transparency is a key component of Clinic Constructivism style, enabling a seamless interaction between indoor and outdoor spaces. The extensive use of glass materials allows natural light to flood the interiors, creating a sense of openness that enhances the overall experience of the building. This design philosophy not only promotes visual clarity but also fosters a sense of well-being among occupants, making it an essential element in contemporary architectural practices.
Prompt: Glass facade, transparent walls, open interior spaces, minimalist decor, natural light pouring in, reflective surfaces, sleek modern architecture, futuristic design elements, cantilevered structures, green roofs, solar panels, wind turbines, water conservation systems, eco-friendly materials, innovative cooling technologies, shaded outdoor spaces, misting systems, subtle color palette, abstract textures, shallow depth of field, 1/1 composition, realistic reflections, ambient occlusion.
Prompt: Glass fa\u00e7ade, transparent walls, open floor plans, minimal obstructions, natural light infiltration, airy atmosphere, clear visibility, unobstructed views, reflective surfaces, futuristic aesthetic, sustainable design, energy-efficient systems, green roofs, living walls, urban landscape, cityscape, bustling streets, modern skyscrapers, sleek lines, angular forms, innovative materials, smart glass technology, dynamic shading systems, responsive architecture, adaptive structures.
Prompt: Glass facade, transparent walls, open interior layout, minimal obstructions, natural light infiltration, airy atmosphere, modern minimalist design, sleek metal frames, reflective surfaces, urban cityscape, bustling streets, vibrant street art, eclectic neighborhood, warm sunny day, soft diffused lighting, shallow depth of field, 1/1 composition, realistic textures, ambient occlusion.
Exploring the Color Palette of Celadon in Design
Celadon, with its soothing tones, plays a significant role in the color palette of Clinic Constructivism architecture. This color not only complements the natural surroundings but also adds an element of calm and tranquility to the building's aesthetic. Integrating celadon shades can create a harmonious and inviting atmosphere, making it ideal for clinics and healthcare facilities, where a serene environment is crucial for patient comfort.
Prompt: Soft celadon hues, gentle gradient effects, calming atmosphere, serene backgrounds, subtle texture overlays, delicate ceramic inspirations, traditional Chinese motifs, intricate floral patterns, pale blue undertones, creamy whites, muted greens, natural earthy tones, warm beige accents, rustic wooden textures, vintage distressed finishes, elegant typography, minimalist compositions, 1/2 framing, softbox lighting, ambient Occlusion.
Prompt: Soft celadon hues, calming atmosphere, serene landscape, gentle rolling hills, misty morning fog, delicate cherry blossom trees, traditional Japanese architecture, sliding shoji screens, natural wood accents, paper lanterns, subtle texture overlays, warm softbox lighting, 1/2 composition, intimate depth of field, realistic fabric simulations, ambient occlusion.Please let me know if this meets your requirements!
Prompt: Soft celadon hues, gentle curves, delicate ornaments, creamy whites, warm beige tones, subtle texture overlays, elegant furniture pieces, refined wooden accents, ornate metalwork details, lush greenery surroundings, natural stone flooring, airy atmosphere, softbox lighting, shallow depth of field, 1/1 composition, realistic reflections, ambient occlusion.Let me know if this meets your requirements!
Prompt: Soft celadon hues, delicate porcelain-inspired textures, subtle crackle patterns, gentle warm lighting, minimalist modern design, serene atmosphere, calming ambiance, pale blue accents, creamy whites, soft sage undertones, natural linen fabrics, distressed wood surfaces, vintage decorative elements, subtle floral motifs, whimsical illustrations, dreamy watercolor effects, shallow depth of field, 1/1 composition, realistic rendering, ambient occlusion.
Interior Layout for Functional Spaces
The interior layout in Clinic Constructivism style prioritizes functionality without sacrificing style. Thoughtful planning ensures that each space serves its purpose effectively, promoting ease of movement and accessibility. By incorporating flexible layouts and multifunctional areas, architects can create environments that adapt to the needs of users, enhancing both comfort and efficiency within the building.
Prompt: Cozy living room, comfortable sofas, wooden coffee tables, decorative vases, soft carpet flooring, warm beige walls, large windows, natural light, functional shelving units, minimalist decor, modern pendant lighting, 1/1 composition, shallow depth of field, realistic textures, ambient occlusion.
Prompt: Modern functional interior, minimalist decor, sleek lines, ergonomic furniture, task-oriented layout, ample natural light, airy atmosphere, polished concrete floors, industrial chic accents, metallic tones, geometric patterns, adjustable shelving, modular storage units, cozy reading nooks, built-in cabinetry, cleverly hidden outlets, warm ambient lighting, 3/4 composition, shallow depth of field, realistic textures.
Maximizing Natural Lighting in Design
Natural lighting is a fundamental aspect of Clinic Constructivism design, significantly influencing the ambiance and energy efficiency of the building. Large glass panels and strategically placed windows allow sunlight to penetrate deep into the interiors, reducing the need for artificial lighting. This not only lowers energy costs but also contributes to a healthier environment, as natural light is known to improve mood and productivity among occupants.
Prompt: \Vibrant open-plan living space, floor-to-ceiling windows, sliding glass doors, clerestory windows, skylights, reflective surfaces, minimal obstruction, transparent partitions, light-colored interior finishes, polished wooden floors, airy atmosphere, lush greenery views, sunny day, soft warm lighting, shallow depth of field, 3/4 composition, panoramic view, realistic textures, ambient occlusion.\Let me know if you need any adjustments!
Prompt: Vibrant open floor plan, floor-to-ceiling windows, sliding glass doors, clerestory windows, skylights, natural stone flooring, wooden accents, minimalist decor, reflective surfaces, sheer curtains, light-colored walls, solar tubes, green roofs, urban landscape views, morning sunlight, soft warm lighting, shallow depth of field, 1/1 composition, panoramic view, realistic textures, ambient occlusion.
Prompt: \Vibrant atrium, lush greenery, natural stone walls, large skylights, floor-to-ceiling windows, transparent glass roofs, clerestory windows, open floor plans, minimalist decor, bright airy spaces, warm sunny days, soft diffused lighting, shallow depth of field, 1/1 composition, panoramic view, realistic textures, ambient occlusion.\
Prompt: Spacious open-plan interior, floor-to-ceiling windows, minimal obstructions, reflective surfaces, polished concrete floors, sleek modern furniture, verdant green walls, abundant natural light, airy atmosphere, warm color palette, textured rugs, comfortable seating areas, soft diffused lighting, shallow depth of field, 1/1 composition, realistic renderings, ambient occlusion.
Conclusion
The Clinic Constructivism style offers a refreshing approach to building architecture, characterized by its emphasis on functionality, transparency, and soothing color palettes. By effectively utilizing glass materials and maximizing natural lighting, this design style creates environments that are both aesthetically pleasing and highly functional. Whether in a healthcare setting or a modern office, these design principles can be applied to enhance the user experience and create spaces that are welcoming and efficient.
Want to quickly try clinic design?
Let PromeAI help you quickly implement your designs!
Get Started For Free
Other related design ideas

Clinic Constructivism Style Building Architecture Design Ideas

Clinic Constructivism Style Building Architecture Design Ideas

Clinic Constructivism Style Building Architecture Design Ideas

Clinic Constructivism Style Building Architecture Design Ideas

Clinic Constructivism Style Building Architecture Design Ideas

Clinic Constructivism Style Building Architecture Design Ideas



