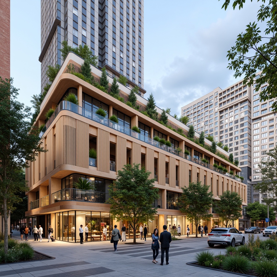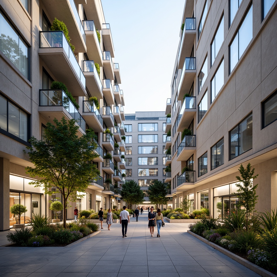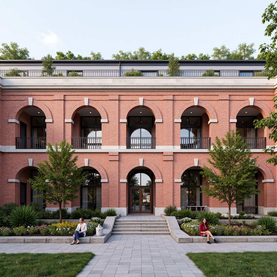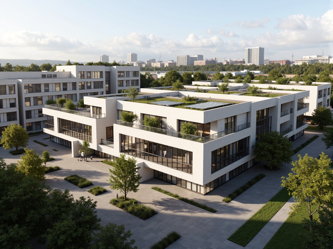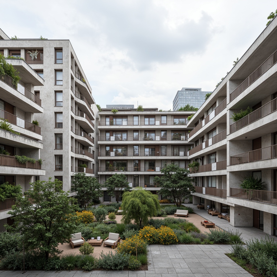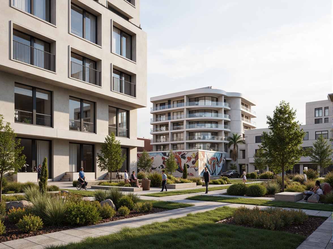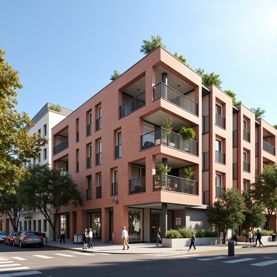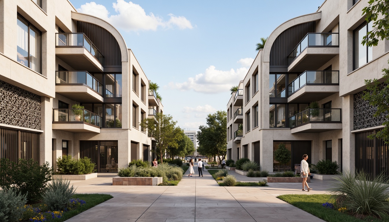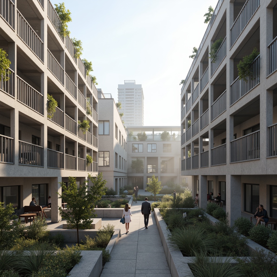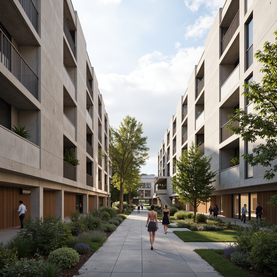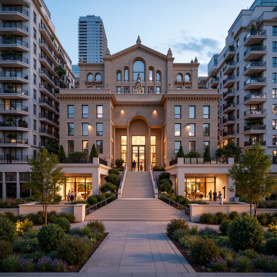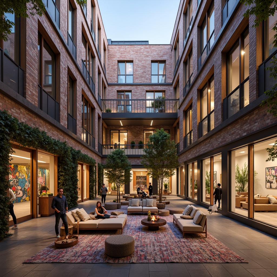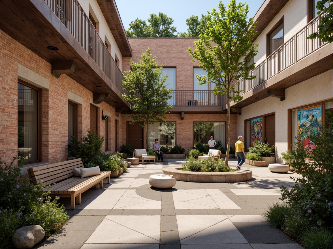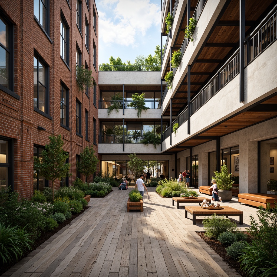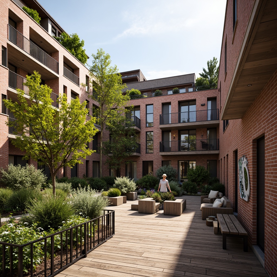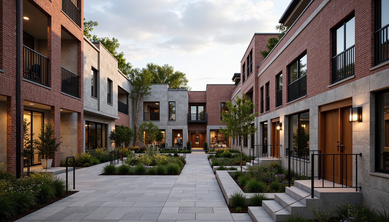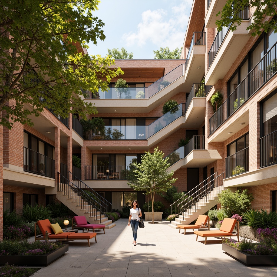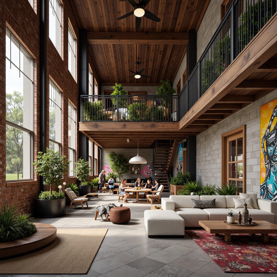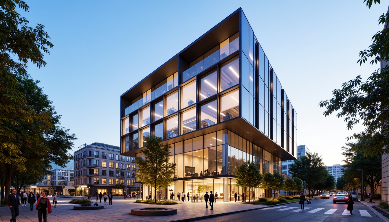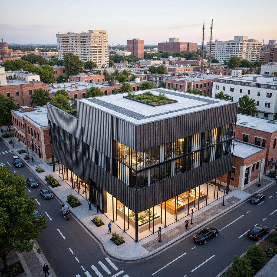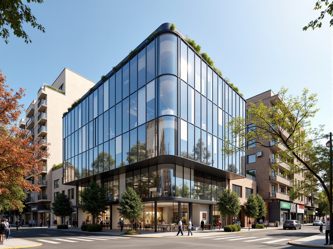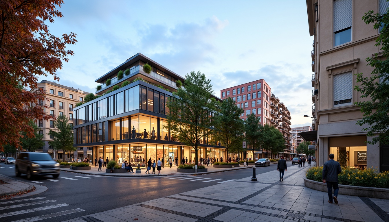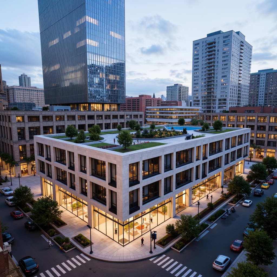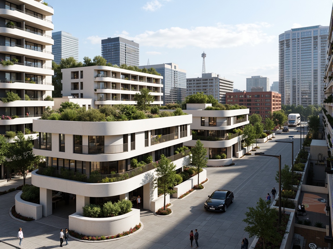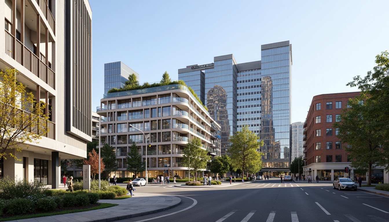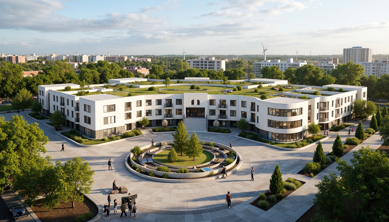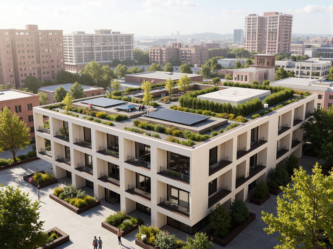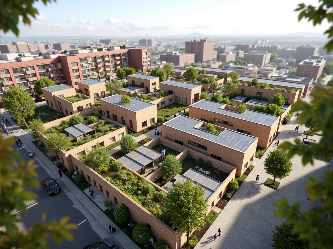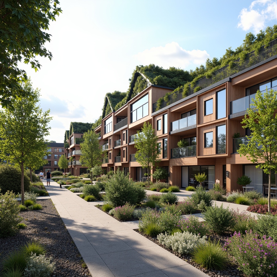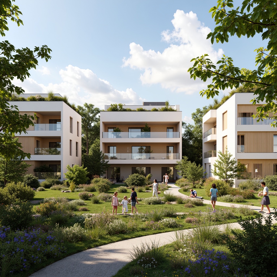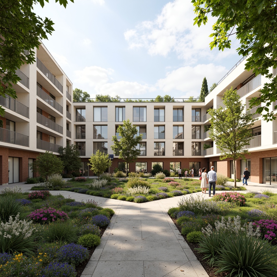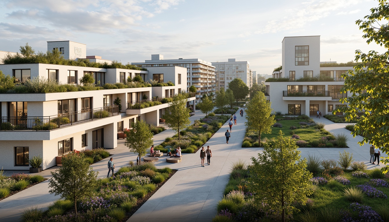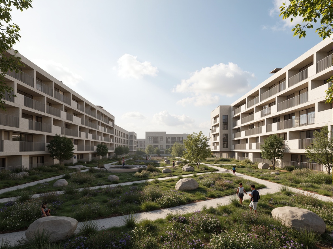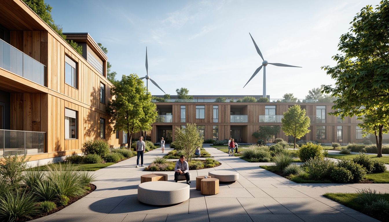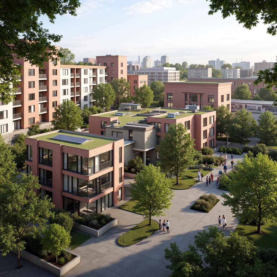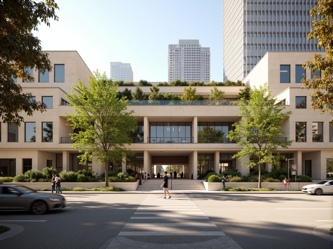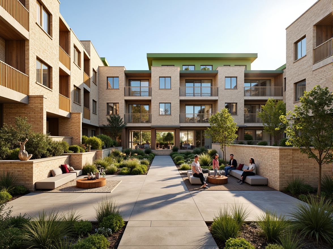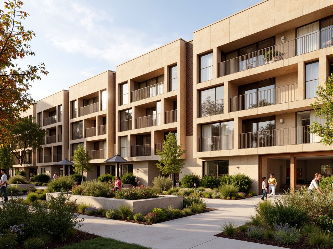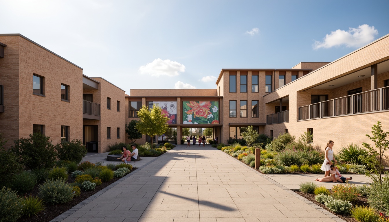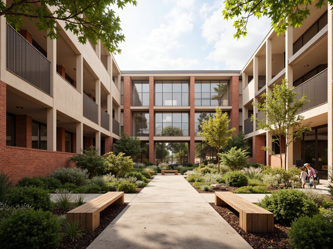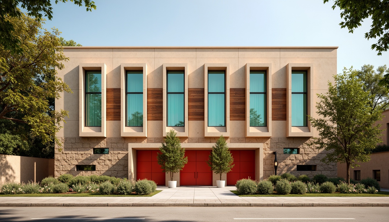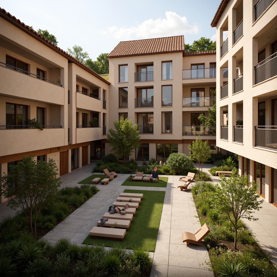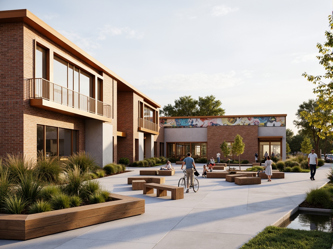Пригласите Друзья и Получите Бесплатные Монеты для Обоих
Courthouse Social Housing Building Design Ideas
Explore the innovative designs of Courthouse Social Housing that incorporate modern architectural elements and the unique use of Plasticrete material. This style emphasizes light gray tones, creating a harmonious blend with the commercial district. With sustainability at its core, these designs not only enhance urban integration but also set a standard for future housing projects. Discover how these design ideas can inspire your own architectural ventures.
Facade Design in Courthouse Social Housing
The facade design of Courthouse Social Housing plays a pivotal role in defining its character and presence in the urban landscape. Utilizing Plasticrete material, the facade not only showcases aesthetic appeal but also enhances durability. Light gray colors contribute to a clean and modern look, allowing the building to seamlessly integrate into the commercial district. This thoughtful approach to facade design enhances the visual identity while promoting a welcoming atmosphere for residents and visitors alike.
Prompt: Modern courthouse social housing facade, neutral color palette, sleek glass surfaces, clean lines, minimalist architecture, integrated solar panels, energy-efficient systems, accessible ramps, secure entry points, community gardens, public art installations, pedestrian-friendly walkways, wheelchair-accessible balconies, durable materials, low-maintenance design, natural ventilation systems, abundant daylight, soft warm lighting, shallow depth of field, 3/4 composition, realistic textures, ambient occlusion.
Prompt: \Modern courthouse facade, social housing complex, red brick exterior, ornate stonework, grand entrance archways, symmetrical composition, neoclassical architecture, large windows, ornamental metal railings, outdoor public plaza, pedestrian walkways, vibrant street art, community garden plots, sustainable green roofs, energy-efficient systems, soft natural lighting, shallow depth of field, 1/2 composition, realistic textures, ambient occlusion.\
Prompt: Modern courthouse, brutalist architecture, angular lines, concrete facade, large windows, minimalist design, social housing units, accessible balconies, green roofs, solar panels, community gardens, pedestrian pathways, urban landscape, morning light, soft shadows, 3/4 composition, realistic textures, ambient occlusion.
Prompt: Modern courthouse, social housing complex, brutalist architecture, raw concrete facades, minimalist design, rectangular forms, cantilevered balconies, metal railings, green roofs, solar panels, communal gardens, outdoor seating areas, vibrant street art, urban landscape, cloudy sky, soft natural lighting, shallow depth of field, 1/2 composition, realistic textures, ambient occlusion.
Prompt: Modern courthouse facade, brutalist architecture, concrete walls, large windows, minimalist design, social housing complex, urban renewal project, vibrant community gardens, pedestrian walkways, public art installations, accessible ramps, inclusive play areas, diverse cultural murals, natural stone cladding, energy-efficient systems, solar panels, green roofs, rainwater harvesting systems, secure entry points, CCTV cameras, soft warm lighting, shallow depth of field, 3/4 composition, realistic textures, ambient occlusion.
Prompt: Brick fa\u00e7ade, modern courthouses, social housing architecture, urban renewal projects, community-focused design, accessible entrances, wheelchair ramps, green roofs, solar panels, energy-efficient systems, natural ventilation, large windows, minimalist d\u00e9cor, neutral color palette, clean lines, simple shapes, functional layout, open public spaces, pedestrian-friendly areas, bicycle lanes, street furniture, vibrant street art, bustling city life, morning sunlight, soft shadows, 1/1 composition, realistic textures, ambient occlusion.
Prompt: \Modern courthouse social housing, symmetrical facade, rusticated stone walls, grand entrance archways, ornate metal gates, vertical windows, cantilevered balconies, sleek glass railings, minimalist landscaping, urban cityscape, sunny afternoon, soft warm lighting, shallow depth of field, 3/4 composition, realistic textures, ambient occlusion.\
Prompt: Institutional courthouse building, social housing complex, brutalist architecture, raw concrete facade, angular balconies, metal railings, green roof terraces, urban cityscape, morning mist, soft natural light, shallow depth of field, 1/2 composition, symmetrical framing, neutral color palette, modern minimalist decor, communal outdoor spaces, public art installations, pedestrian walkways, bike lanes, accessible ramps.
Prompt: Neutral-toned courthouse, modern social housing, brutalist architecture, concrete fa\u00e7ade, vertical windows, minimal ornamentation, functional design, accessible ramps, community gardens, public art installations, pedestrian-friendly pathways, urban revitalization, mixed-income residency, sustainable living, energy-efficient systems, green roofs, natural ventilation, open floor plans, communal kitchen spaces, cozy living areas, soft warm lighting, shallow depth of field, 2/3 composition, realistic textures, ambient occlusion.
Prompt: Grand courthouse building, historic architecture, neoclassical style, ornate columns, grand staircase, large windows, glass atrium, social housing complex, modern apartments, balconies with city views, urban landscape, vibrant street art, community garden, accessible walkways, wheelchair ramps, safety cameras, energy-efficient systems, green roofs, solar panels, natural ventilation, warm color scheme, soft evening lighting, shallow depth of field, 1/1 composition, realistic textures, ambient occlusion.
Material Texture in Courthouse Social Housing
Material texture is a crucial aspect of the Courthouse Social Housing design, particularly with the use of Plasticrete. This innovative material offers a unique texture that adds depth and interest to the building's surfaces. The light gray color further accentuates these textures, creating a modern and sophisticated appearance. The interplay of different textures not only enhances the visual appeal but also contributes to the overall performance and sustainability of the structure.
Prompt: Weathered brick facade, rough concrete walls, metallic accents, industrial-style windows, wooden door frames, vibrant street art murals, urban landscape views, bustling city sounds, diverse community gatherings, lively public courtyard, modern minimalist interior design, polished wood flooring, warm natural lighting, cozy communal lounge areas, eclectic furniture arrangements, colorful woven textiles, natural fiber rugs, earthy tone color palette, soft atmospheric lighting, 1/1 composition, realistic reflections.
Prompt: Weathered brick facade, rustic stone walls, worn wooden benches, ornate metal railings, grand staircase, high ceilings, large windows, natural light pouring in, warm beige interior, comfortable social areas, cozy community kitchens, vibrant colorful murals, eclectic furniture pieces, rich wood accents, polished concrete floors, industrial-style lighting fixtures, airy open spaces, lush green roofs, blooming rooftop gardens, sunny day, soft diffused lighting, shallow depth of field, 3/4 composition, realistic textures, ambient occlusion.
Prompt: Rustic brick facades, weathered stone walls, industrial metal beams, polished wooden floors, vibrant street art murals, eclectic community gardens, diverse cultural decorations, bustling city streets, natural light-filled atriums, open-plan communal kitchens, cozy private balconies, sustainable green roofs, exposed ductwork ceilings, reclaimed wood accents, modern minimalist furniture, warm soft lighting, shallow depth of field, 1/1 composition, realistic textures, ambient occlusion.
Prompt: Rustic brick facade, worn stone walls, ornate metal railings, wooden accents, vibrant street art murals, community gardens, green roofs, solar panels, modern courtyard design, social gathering spaces, communal kitchen facilities, co-living areas, minimalist interior design, natural wood flooring, earthy color palette, abundant natural lighting, soft warm ambiance, shallow depth of field, 1/1 composition, realistic textures, ambient occlusion.
Prompt: Rustic brick facade, worn stone walls, ornate metal gates, wooden accents, vintage street lamps, communal courtyard, lush greenery, vibrant flowers, modern social housing, mixed-use development, community center, public art installations, natural light, open floor plans, exposed ductwork, polished concrete floors, industrial-style lighting fixtures, urban landscape, cloudy sky, soft warm lighting, shallow depth of field, 3/4 composition, realistic textures, ambient occlusion.
Prompt: Rustic brick facade, worn stone walls, ornate cornices, grand staircases, wooden paneling, polished marble floors, warm beige tones, natural light pouring, airy atriums, lush greenery, community gardens, modern amenities, sleek metal railings, glass balustrades, vibrant street art, eclectic furniture, colorful textiles, urban cityscape, morning sunlight, soft diffused lighting, shallow depth of field, 1/1 composition, realistic textures, ambient occlusion.
Prompt: Rustic brick facade, weathered stone walls, worn wooden accents, ornate metal railings, distressed concrete floors, natural fiber carpets, reclaimed wood furniture, earthy tone color palette, industrial style lighting, large windows with divided panes, cozy community spaces, vibrant street art murals, eclectic decorative elements, lush green roofs, solar panels, energy-efficient appliances, modern minimalist design, airy open-plan living areas, warm softbox lighting, 1/1 composition, realistic textures, ambient occlusion.
Urban Integration of Courthouse Social Housing
Urban integration is a significant consideration in the design of Courthouse Social Housing. The building is strategically placed within the commercial district, fostering connectivity with its surroundings. The thoughtful architectural layout encourages interaction between residents and the urban environment, promoting a sense of community. This integration is essential for ensuring that social housing meets the needs of its inhabitants while enhancing the vibrancy of the urban landscape.
Prompt: Contemporary courthouse, sleek modern architecture, angular lines, large glass windows, natural stone fa\u00e7ade, vibrant urban surroundings, bustling streets, pedestrian pathways, public art installations, community gardens, mixed-income social housing, eco-friendly materials, green roofs, solar panels, rainwater harvesting systems, accessible ramps, inclusive playgrounds, diverse cultural murals, warm evening lighting, shallow depth of field, 2/3 composition, realistic textures.
Prompt: Contemporary courthouses, social housing units, urban revitalization, mixed-use development, green roofs, solar panels, community gardens, pedestrian-friendly streets, public art installations, vibrant streetlights, modernist architecture, large windows, open floor plans, natural materials, wooden accents, minimalist decor, bustling cityscape, daytime activity, shallow depth of field, 1/1 composition, realistic textures, ambient occlusion.
Prompt: Contemporary courthouse building, sleek glass facade, urban landscape, bustling city streets, pedestrian pathways, social housing units, community gardens, green roofs, vibrant street art, eclectic neighborhood vibe, mixed-use development, adaptive reuse, historic preservation, natural stone walls, modern architecture, large windows, transparent atrium, open floor plans, collaborative workspaces, public plaza, civic engagement, soft warm lighting, shallow depth of field, 3/4 composition, panoramic view, realistic textures, ambient occlusion.
Prompt: Contemporary courthouse, sleek glass fa\u00e7ade, modern architectural design, integrated social housing, vibrant urban community, bustling city streets, diverse cultural influences, eclectic street art, pedestrian-friendly sidewalks, green roofs, sustainable energy systems, natural ventilation, abundant natural light, open public spaces, community gardens, inclusive accessibility features, warm inviting atmosphere, shallow depth of field, 1/1 composition, realistic textures, ambient occlusion.
Prompt: Contemporary courthouse building, sleek glass fa\u00e7ade, modernist architecture, integrated social housing units, green roofs, solar panels, community garden, vibrant street art, urban revitalization, pedestrian-friendly streets, accessible public transportation, mixed-use development, adaptive reuse, historic preservation, natural stone walkways, warm evening lighting, shallow depth of field, 1/2 composition, realistic textures, ambient occlusion.
Prompt: Modern courthouse building, sleek glass fa\u00e7ade, urban skyscraper, social housing units, rooftop gardens, green roofs, vibrant street art, bustling city streets, pedestrian-friendly sidewalks, public transportation hubs, mixed-use development, community facilities, accessible ramps, natural stone walls, large windows, warm ambient lighting, shallow depth of field, 1/2 composition, realistic textures, ambient occlusion.
Prompt: Contemporary courthouses, sleek glass facades, minimalist architecture, urban integration, social housing complexes, green rooftops, community gardens, pedestrian-friendly streets, mixed-use developments, accessible public transportation, vibrant street art, diverse cultural activities, inclusive public spaces, natural stone walkways, modern amenities, energy-efficient design, sustainable building materials, abundant natural light, airy open floor plans, 1/2 composition, warm atmospheric lighting, realistic textures.
Prompt: Modern courthouses, sleek glass facades, brutalist architecture, urban regeneration, integrated social housing, community facilities, green roofs, rooftop gardens, vibrant street art, pedestrianized streets, bike lanes, public transportation hubs, mixed-use development, affordable housing units, communal living spaces, natural light-filled interiors, open-plan layouts, minimalist decor, eco-friendly materials, sustainable energy systems, rainwater harvesting, grey water reuse, optimized building orientation, passive solar design, 1/1 composition, softbox lighting, ambient occlusion.
Sustainability in Courthouse Social Housing
Sustainability is at the forefront of the Courthouse Social Housing design. By utilizing eco-friendly materials like Plasticrete and incorporating energy-efficient systems, these buildings aim to minimize their environmental impact. The light gray color not only reflects heat but also contributes to energy savings, making the building more sustainable throughout its lifecycle. This commitment to sustainability is vital for creating a better living environment for future generations.
Prompt: Eco-friendly courthouse, social housing complex, green roofs, solar panels, wind turbines, rainwater harvesting systems, recycled materials, natural ventilation, energy-efficient appliances, minimal waste management, community garden plots, public art installations, vibrant street art, pedestrian-friendly walkways, accessible ramps, inclusive public spaces, diverse community facilities, flexible modular design, maximized natural lighting, airy interior courtyards, calming color schemes, acoustic comfort, 1/1 composition, shallow depth of field, realistic textures, ambient occlusion.
Prompt: Eco-friendly courthouse, social housing complex, green roofs, solar panels, rainwater harvesting systems, recycled building materials, natural ventilation systems, energy-efficient lighting, community gardens, public art installations, vibrant street art, urban landscape, pedestrian-friendly streets, accessible walkways, adaptive reuse of historic buildings, modern minimalist architecture, open floor plans, flexible living spaces, communal kitchen facilities, rooftop terraces, panoramic city views, warm neutral color palette, soft natural lighting, shallow depth of field, 1/1 composition, realistic textures, ambient occlusion.
Prompt: Eco-friendly courthouse social housing complex, green roofs, solar panels, rainwater harvesting systems, recycled materials, energy-efficient appliances, natural ventilation systems, large windows, minimal carbon footprint, community gardens, public art installations, vibrant street art, diverse cultural expressions, inclusive community spaces, accessible pedestrian paths, wheelchair-accessible ramps, sustainable urban planning, mixed-income resident profiles, communal kitchen facilities, rooftop recreational areas, panoramic city views, warm natural lighting, shallow depth of field, 3/4 composition, realistic textures.
Prompt: Eco-friendly courthouse social housing, green roofs, solar panels, rainwater harvesting systems, sustainable building materials, natural ventilation, abundant daylight, energy-efficient appliances, recycled water features, community gardens, public art installations, vibrant street art, inclusive public spaces, accessible walkways, modern minimalist architecture, large windows, glass facades, warm wood accents, soft diffused lighting, shallow depth of field, 1/1 composition, realistic textures, ambient occlusion.
Prompt: Eco-friendly courthouse social housing complex, green roofs, solar panels, rainwater harvesting systems, recycled materials, energy-efficient appliances, natural ventilation systems, open floor plans, communal gardens, community kitchen, shared laundry facilities, accessible ramps, wide doorways, adaptable living spaces, minimalist interior design, calming color schemes, abundant natural light, soft warm lighting, shallow depth of field, 3/4 composition, panoramic view, realistic textures, ambient occlusion.
Prompt: Eco-friendly courthouse social housing complex, green roofs, solar panels, rainwater harvesting systems, recycled building materials, energy-efficient appliances, natural ventilation systems, large windows, plenty of natural light, minimal waste management, community garden, urban agriculture, public art installations, vibrant street art, diverse cultural influences, inclusive community spaces, accessible walkways, pedestrian-friendly infrastructure, shaded outdoor areas, misting systems, warm neutral color palette, modern minimalist architecture, clean lines, simple forms, functional layouts, adaptable living spaces.
Prompt: Eco-friendly courthouse social housing complex, green roofs, solar panels, rainwater harvesting systems, sustainable building materials, minimalist design, natural ventilation, large windows, abundant natural light, open community spaces, vibrant street art, diverse cultural patterns, inclusive public facilities, accessible pedestrian paths, cyclist-friendly infrastructure, urban agriculture plots, educational workshops, communal kitchen gardens, recycling programs, energy-efficient appliances, low-carbon footprint, 3/4 composition, shallow depth of field, soft warm lighting, realistic textures, ambient occlusion.
Prompt: Eco-friendly courthouse social housing, green roofs, solar panels, rainwater harvesting systems, recycled materials, energy-efficient appliances, natural ventilation systems, large windows, minimal ornamentation, simple color schemes, communal outdoor spaces, community gardens, public art installations, accessible walkways, bike storage facilities, electric vehicle charging stations, modern minimalist architecture, brutalist design elements, concrete structures, open floor plans, flexible living areas, natural light, soft warm ambiance, shallow depth of field, 3/4 composition, realistic textures, ambient occlusion.
Prompt: Eco-friendly courthouse, green roofs, solar panels, wind turbines, rainwater harvesting systems, recycled building materials, natural ventilation systems, energy-efficient lighting, community gardens, public art installations, vibrant street art, diverse community spaces, inclusive accessible design, wheelchair ramps, Braille signage, adaptive reuse of historic buildings, modern minimalist architecture, large windows, clerestory windows, natural light-filled interior spaces, calm color schemes, warm wood accents, collaborative workspaces, flexible modular furniture, acoustic soundproofing, soft warm lighting, shallow depth of field, 3/4 composition, panoramic view.
Prompt: Eco-friendly courthouse social housing complex, green roofs, solar panels, wind turbines, rainwater harvesting systems, recycled materials, energy-efficient appliances, natural ventilation systems, large windows, minimal ornamentation, modern minimalist architecture, open public spaces, community gardens, walking paths, accessible ramps, Braille signage, adaptive reuse of historic buildings, vibrant street art, diverse cultural patterns, warm afternoon lighting, shallow depth of field, 1/1 composition, realistic textures, ambient occlusion.
Color Palette of Courthouse Social Housing
The color palette of Courthouse Social Housing centers around light gray tones, which evoke a sense of calm and modernity. This choice of color enhances the building's alignment with its urban surroundings while providing a neutral backdrop for other design elements. The light gray color works harmoniously with the Plasticrete material, ensuring a cohesive aesthetic that appeals to both residents and passersby. The strategic use of color in architecture is essential for creating inviting and functional spaces.
Prompt: Neutral-toned courthouse building, warm beige stone fa\u00e7ade, soft gray concrete walls, vibrant green roof gardens, modern minimalist architecture, large glass windows, natural wood accents, open public spaces, urban cityscape background, morning sunlight, soft shadows, shallow depth of field, 2/3 composition, realistic textures, ambient occlusion.
Prompt: Earthy tone courthouses, warm beige facades, rustic brick textures, wooden accents, vibrant green roofs, social housing complexes, community gardens, public art installations, urban renewal landscapes, sunny afternoon light, soft shadows, 1/2 composition, realistic renderings, ambient occlusion, modern minimalist architecture, functional balconies, communal outdoor spaces, eclectic furniture arrangements, colorful street art murals.
Prompt: Earthy toned courthouse social housing, warm beige exterior walls, rustic stone facades, modern minimalist architecture, large glass windows, sliding doors, wooden accents, community gardens, lush greenery, vibrant flowers, public art installations, accessible ramps, adaptive reuse, sustainable building materials, energy-efficient systems, soft warm lighting, shallow depth of field, 3/4 composition, realistic textures, ambient occlusion.
Prompt: Earthy toned courthouses, weathered brick fa\u00e7ades, neutral beige walls, rich wood accents, warm terracotta roofs, soft greenery, communal outdoor spaces, natural stone walkways, modern minimalist design, large windows, industrial metal railings, vibrant colorful murals, eclectic community artwork, warm sunny day, soft warm lighting, shallow depth of field, 3/4 composition, panoramic view, realistic textures, ambient occlusion.
Prompt: Earthy toned courthouse, warm beige walls, rustic red brick facade, modern minimalist architecture, large glass windows, sleek metal accents, vibrant greenery, lush courtyard gardens, natural stone walkways, weathered wood benches, soft warm lighting, shallow depth of field, 3/4 composition, realistic textures, ambient occlusion, social housing units, community gathering spaces, playground equipment, educational facilities, accessible ramps, inclusive design, sustainable building materials, eco-friendly systems.
Prompt: Earth-toned courthouse, warm beige fa\u00e7ade, natural stone walls, rustic wood accents, vibrant turquoise windows, bold red doors, modern minimalist design, geometric patterns, urban cityscape, sunny afternoon, soft warm lighting, shallow depth of field, 1/2 composition, realistic textures, ambient occlusion.Please let me know if this meets your requirements!
Prompt: Earthy tone courthouse, social housing complex, warm beige facades, rustic brown roofs, vibrant green courtyards, communal outdoor spaces, natural stone walls, wooden accents, modern minimalist design, sleek metal railings, large windows, glass balconies, soft warm lighting, shallow depth of field, 3/4 composition, realistic textures, ambient occlusion.
Prompt: Earthy tones, natural brick facades, warm beige accents, modern minimalist architecture, large windows, sleek metal frames, vibrant green roofs, communal outdoor spaces, wooden benches, educational murals, accessible ramps, adaptive reuse, sustainable building materials, energy-efficient systems, soft warm lighting, 1/1 composition, realistic textures, ambient occlusion.
Conclusion
In summary, the Courthouse Social Housing design style exemplifies the fusion of modern architecture with practical sustainability. By focusing on facade design, material texture, urban integration, sustainability, and color palette, this design approach not only enhances the aesthetic appeal of the buildings but also ensures their functionality within the community. These design principles set a standard for future social housing projects, making them essential for urban development.
Want to quickly try courthouse design?
Let PromeAI help you quickly implement your designs!
Get Started For Free
Other related design ideas


