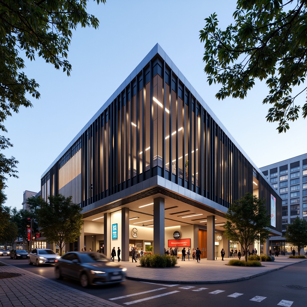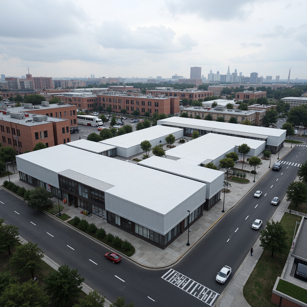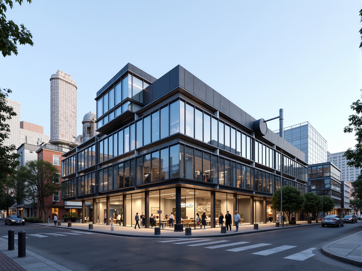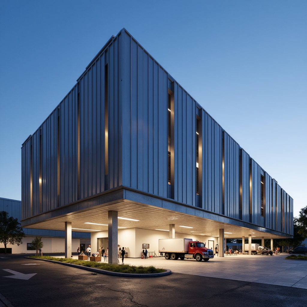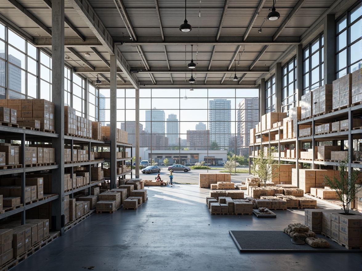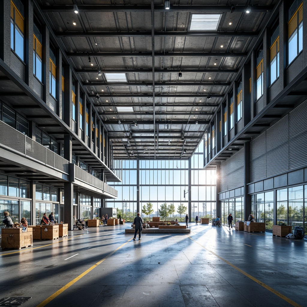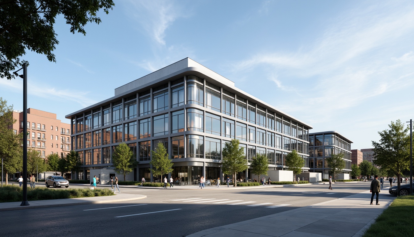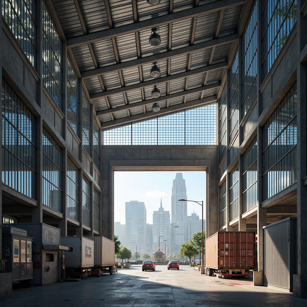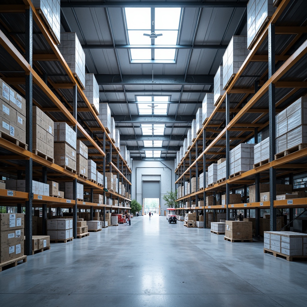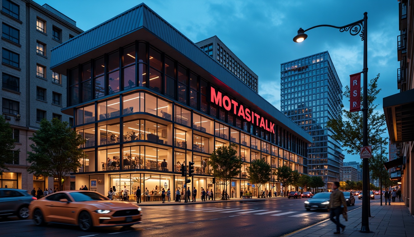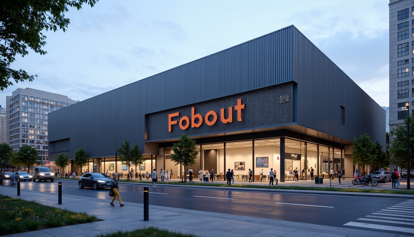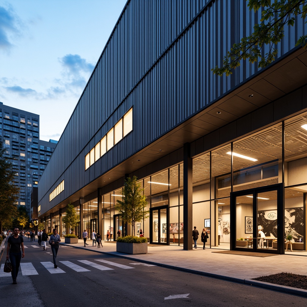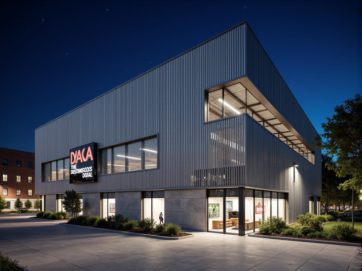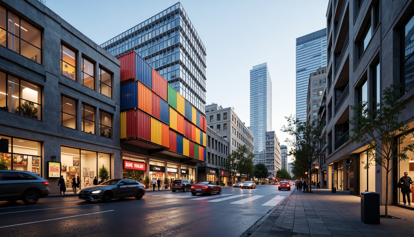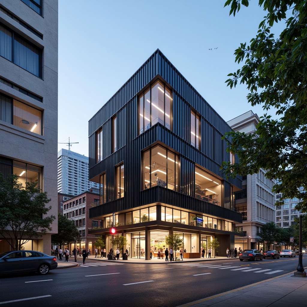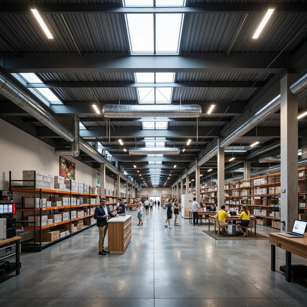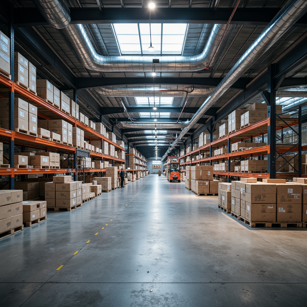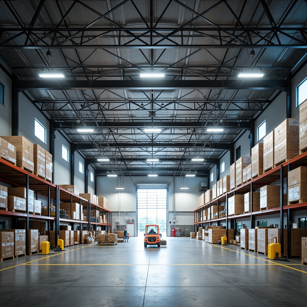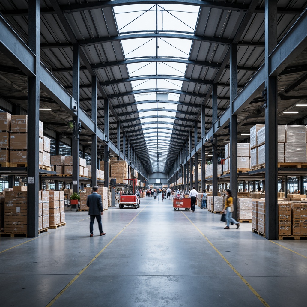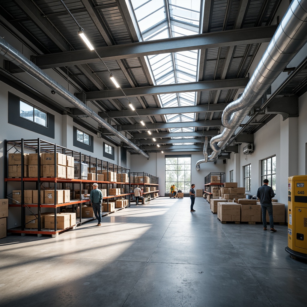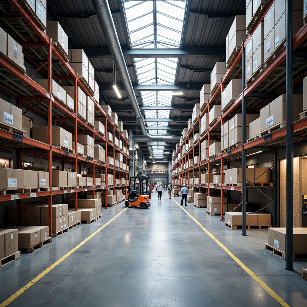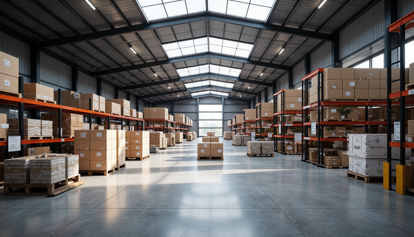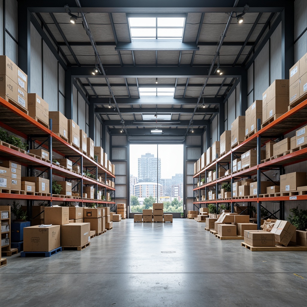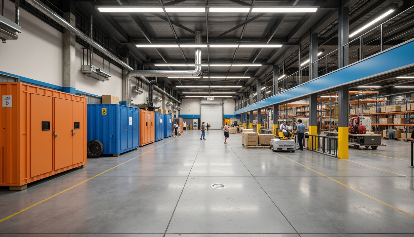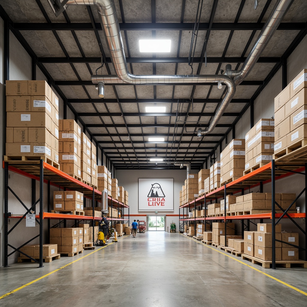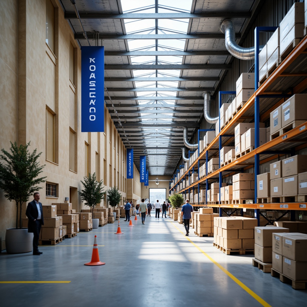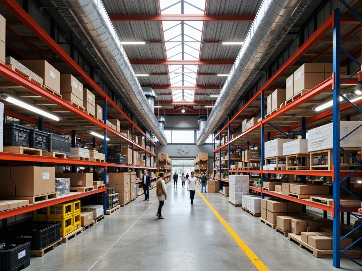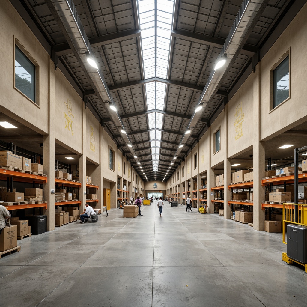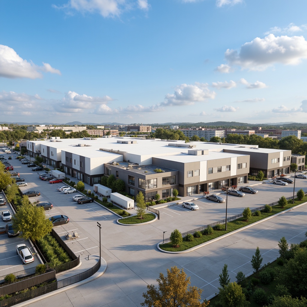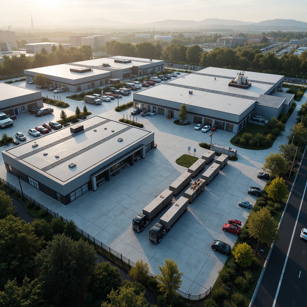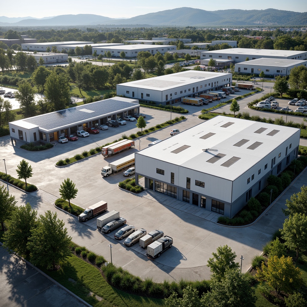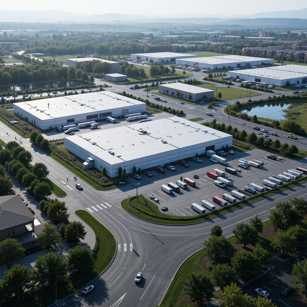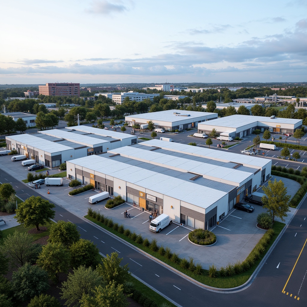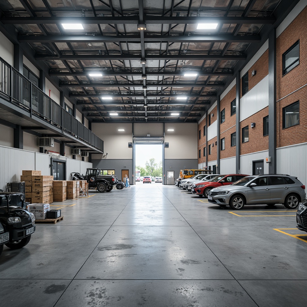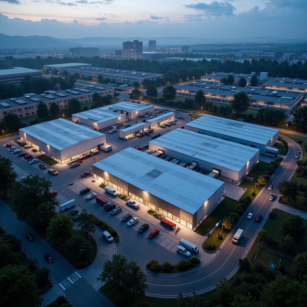Пригласите Друзья и Получите Бесплатные Монеты для Обоих
Design ideas
/
Architecture
/
Distribution Center
/
Distribution Center International Style Architecture Design Ideas
Distribution Center International Style Architecture Design Ideas
Explore our extensive collection of architecture design ideas specifically focused on the International Style for distribution centers. This design approach emphasizes functionality, clean lines, and the use of modern materials like galvanized steel. The warm amber color adds a unique character to the commercial district, creating an inviting atmosphere while maintaining a professional aesthetic. Discover how these elements come together to enhance the architectural landscape of distribution centers.
Structural Elements in International Style Distribution Centers
The structural elements play a crucial role in defining the aesthetic of International Style distribution centers. Characterized by their minimalist approach, these buildings often employ exposed structural frameworks which complement the sleek design. Galvanized steel is a favored material, offering both durability and a modern look. By highlighting these elements, architects can create visually striking spaces that embody the principles of the International Style while ensuring functionality and safety.
Prompt: Large-scale distribution centers, industrial metallic structures, minimalist design, clean lines, rectangular forms, flat roofs, functional simplicity, steel frames, aluminum cladding, glass fa\u00e7ades, cantilevered canopies, loading docks, cargo elevators, mechanical systems, exposed ductwork, fluorescent lighting, concrete flooring, utility-inspired aesthetics, urban landscapes, busy streets, morning mist, soft diffused light, shallow depth of field, 1/1 composition, realistic textures, ambient occlusion.
Prompt: Modern distribution center, international style, clean lines, minimal ornamentation, functional simplicity, rectangular forms, flat roofs, large windows, metal frames, concrete walls, industrial materials, urban landscape, busy streets, city skyline, cloudy day, soft diffused lighting, shallow depth of field, 2/3 composition, realistic textures, ambient occlusion.
Prompt: Modern distribution center, minimalist fa\u00e7ade, steel frames, glass curtain walls, flat roofs, industrial pipes, concrete floors, exposed ductwork, functional layout, open spaces, natural light, rectangular shapes, clean lines, metallic tones, urban surroundings, busy streets, cityscape views, early morning light, soft shadows, 1/2 composition, realistic textures, ambient occlusion.
Prompt: Modern distribution center, sleek metal fa\u00e7ade, minimalist design, clean lines, rectangular forms, open floor plans, high ceilings, industrial lighting, polished concrete floors, functional layouts, efficient storage systems, automated warehousing technology, loading docks, cargo elevators, truck parking areas, urban landscape, asphalt pavement, steel beams, exposed ductwork, neutral color palette, fluorescent lighting, 1/1 composition, shallow depth of field, realistic textures, ambient occlusion.
Prompt: Functional distribution centers, international style, minimalist architecture, clean lines, rectangular forms, large windows, metal frames, industrial materials, concrete floors, steel beams, open spaces, high ceilings, efficient logistics systems, loading docks, cargo lifts, storage racks, modern LED lighting, natural ventilation, urban settings, cityscape backgrounds, busy streets, morning light, shallow depth of field, 2/3 composition, realistic textures, ambient occlusion.
Prompt: Modern distribution center, international style, sleek metal fa\u00e7ade, large glass windows, minimalist design, functional layout, high ceilings, open spaces, industrial chic aesthetic, exposed ductwork, polished concrete floors, steel beams, cantilevered roofs, angular lines, rectangular forms, bold color schemes, dynamic lighting, shallow depth of field, 2/3 composition, panoramic view, realistic textures, ambient occlusion.
Prompt: Large distribution centers, international style architecture, clean lines, minimal ornamentation, functional simplicity, steel frames, glass fa\u00e7ades, rectangular forms, open floor plans, high ceilings, fluorescent lighting, concrete floors, industrial materials, modern logistics systems, automated storage solutions, busy loading docks, urban surroundings, cityscape views, sunny day, soft diffused lighting, shallow depth of field, 1/1 composition, realistic textures, ambient occlusion.
Prompt: Modern distribution center, minimalist architecture, clean lines, rectangular forms, flat roofs, metal cladding, large windows, industrial lighting, open spaces, functional layouts, efficient storage systems, loading docks, cargo elevators, concrete floors, steel beams, exposed ductwork, neutral color palette, abundant natural light, high ceilings, urban surroundings, cityscape views, busy streets, traffic flow, 1/2 composition, sharp focus, realistic textures.
Prompt: Functional warehouse, sleek metal framework, minimalist design, industrial chic aesthetic, concrete flooring, steel beams, exposed ductwork, modern LED lighting, aluminum cladding, cantilevered roofs, angular lines, rectangular forms, open spaces, efficient circulation paths, loading docks, cargo elevators, shipping containers, international flair, global connectivity, vibrant cityscape, urban landscape, morning sunlight, shallow depth of field, 3/4 composition, realistic textures, ambient occlusion.
Prompt: Industrial warehouse, minimalist aesthetic, exposed steel beams, polished concrete floors, repetitive column grids, modular storage systems, automated conveyor belts, modern logistics equipment, functional interior design, ample natural light, clerestory windows, neutral color palette, matte metal surfaces, sleek LED lighting, 1/1 composition, shallow depth of field, realistic reflections, ambient occlusion.
Facade Design for Distribution Centers in Commercial Districts
Facade design is a pivotal aspect of architecture that influences first impressions. For distribution centers adopting the International Style, the facade often features large glass panels and geometric shapes, creating a seamless connection between the interior and exterior. This design not only enhances visibility but also allows natural light to flood the interior spaces. By integrating amber tones into the facade, these buildings stand out in commercial districts, making them both attractive and practical.
Prompt: Urban commercial district, modern distribution center, sleek metal fa\u00e7ade, minimalist design, industrial chic aesthetic, exposed ductwork, LED signage, vibrant color accents, large glass windows, sliding doors, concrete flooring, polished steel columns, overhead crane systems, loading dock areas, busy street scene, morning rush hour atmosphere, soft natural lighting, shallow depth of field, 2/3 composition, realistic textures, ambient occlusion.
Prompt: Modern commercial district, urban landscape, busy streets, distribution center facade, industrial chic, exposed ductwork, metal cladding, bold color schemes, LED signage, large glass windows, sliding doors, loading docks, cargo elevators, urban concrete, steel beams, functional design, minimalist aesthetic, neon nighttime lighting, shallow depth of field, 1/2 composition, realistic textures, ambient occlusion.
Prompt: Urban commercial district, bustling streets, modern distribution center, sleek metal facade, LED signage, bold typography, vibrant color scheme, glass curtain walls, angular rooflines, industrial chic aesthetic, functional design elements, loading docks, cargo bay doors, security cameras, urban landscape views, busy streetlife atmosphere, warm nighttime lighting, shallow depth of field, 2/3 composition, realistic textures, ambient occlusion.
Prompt: Modern logistics center, sleek metal cladding, LED signage, large loading docks, commercial vehicle traffic, busy urban streetscape, concrete pavement, streetlights, cityscape backdrop, minimalist architectural design, rectangular forms, neutral color palette, functional aesthetic, industrial-chic accents, cantilevered canopies, rhythmic window patterns, shallow depth of field, 2/3 composition, realistic textures, ambient occlusion.
Prompt: Modern distribution center facade, urban commercial district setting, industrial chic aesthetic, exposed ductwork, polished concrete floors, metallic accents, sleek glass windows, vertical fins, LED signage, cantilevered canopies, loading docks, cargo bay doors, urban art installations, graffiti walls, bustling street activity, morning rush hour, warm golden lighting, shallow depth of field, 2/3 composition, realistic textures, ambient occlusion.
Prompt: Modern distribution center, urban commercial district, sleek metal facade, large logistics signage, loading docks, truck access, concrete floors, industrial lighting, functional design, minimalist architecture, neutral color scheme, rectangular shapes, grid patterns, perforated metal panels, LED signage, night illumination, shallow depth of field, 1/1 composition, realistic textures, ambient occlusion.
Prompt: Modern logistics center, urban commercial district, industrial chic architecture, metal cladding, concrete walls, large windows, LED signage, vibrant color schemes, dynamic lighting effects, busy street scene, morning rush hour, soft natural light, shallow depth of field, 1/1 composition, realistic textures, ambient occlusion.
Prompt: Modern logistics center, urban commercial backdrop, industrial chic aesthetic, corrugated metal cladding, bold color accents, LED signage, large glass windows, sleek aluminum frames, minimalist entrance design, automated sliding doors, efficient loading bays, concrete flooring, steel beams, functional interior layout, high-ceiling warehouses, bustling city atmosphere, morning misty lighting, shallow depth of field, 2/3 composition, realistic textures, ambient occlusion.
Prompt: Modern distribution center, urban commercial district, industrial chic facade, exposed ductwork, metallic cladding, bold color accents, angular lines, minimalist signage, loading docks, cargo elevators, concrete flooring, steel beams, fluorescent lighting, high ceilings, open interior spaces, 1/1 composition, dramatic shadows, realistic textures, ambient occlusion.
Prompt: Modern logistics center, urban commercial district, industrial-chic facade, metal cladding, exposed ductwork, LED signage, loading docks, overhead doors, concrete flooring, steel beams, functional architecture, rectangular forms, neutral color palette, urban jungle, busy streetscape, morning rush hour, natural light flooding, shallow depth of field, 1/1 composition, realistic textures, ambient occlusion.
Lighting Solutions for International Style Distribution Centers
Effective lighting design is essential in enhancing the overall appeal and functionality of distribution centers. In the context of International Style architecture, designers often opt for ambient lighting solutions that accentuate the clean lines and structural elements. Strategic placement of fixtures can highlight the facade while providing adequate illumination for both employees and visitors. The use of energy-efficient lighting also aligns with modern sustainability practices that are increasingly important in commercial architecture.
Prompt: Modern distribution center, high ceilings, industrial chic, exposed ductwork, sleek metal beams, polished concrete floors, minimalist decor, neutral color palette, functional lighting, task-oriented illumination, LED strips, suspended linear fixtures, track lighting, ambient overhead lighting, natural light pouring in through clerestory windows, skylights, translucent panels, diffused indirect lighting, 1/1 composition, realistic textures, soft shadows, subtle reflections, global illumination.
Prompt: Modern international distribution center, industrial chic aesthetic, exposed ductwork, polished concrete floors, steel beams, minimalist lighting fixtures, energy-efficient LED lamps, automated warehouse systems, rows of shelving units, crates and pallets, busy forklift traffic, high ceilings, natural light pouring in through clerestory windows, softbox diffusers, indirect cove lighting, 1/1 composition, shallow depth of field, realistic textures, ambient occlusion.
Prompt: Modern international distribution center, sleek metal fa\u00e7ade, minimalist design, high ceilings, polished concrete floors, industrial-chic atmosphere, functional lighting systems, LED strip lights, suspended ceiling fixtures, natural daylight harvesting, clerestory windows, skylights, overhead crane systems, exposed ductwork, urban cityscape backdrop, busy loading docks, shipping containers, logistics equipment, bright fluorescent lighting, soft ambient glow, shallow depth of field, 1/1 composition, realistic textures, ambient occlusion.
Prompt: Modern international style distribution center, high ceiling, industrial chic decor, sleek metal beams, polished concrete floors, bright overhead lighting, suspended LED lights, minimalist shelving systems, neutral color palette, functional layout, open spaces, natural light pouring in through large windows, reflective surfaces, subtle ambient occlusion, shallow depth of field, 3/4 composition, panoramic view.
Prompt: Modern international distribution center, sleek metal fa\u00e7ade, vast open spaces, high ceilings, industrial chic lighting, suspended LED light fixtures, minimalist design, polished concrete floors, steel beams, functional shelving systems, efficient logistics layout, natural daylight, soft diffused lighting, 1/2 composition, realistic textures, ambient occlusion.
Prompt: Modern international style distribution centers, high ceilings, industrial chic aesthetic, polished concrete floors, sleek metal beams, minimalist decor, energy-efficient lighting systems, LED strip lights, suspended linear fixtures, ambient overhead illumination, task-oriented floor lamps, warm neutral color palette, exposed ductwork, functional shelving units, commercial-grade refrigeration systems, bustling warehouse atmosphere, morning natural light, softbox diffusers, 1/1 composition, realistic renderings.
Prompt: Modern international distribution center, sleek metal framework, polished concrete floors, minimalist aesthetic, high ceilings, industrial-style lighting fixtures, suspended LED light panels, energy-efficient solutions, automated warehouse systems, busy operational atmosphere, soft indirect lighting, shallow depth of field, 3/4 composition, panoramic view, realistic textures, ambient occlusion.
Prompt: Modern distribution center, industrial chic, exposed ductwork, polished concrete floors, sleek metal beams, minimalist decor, functional lighting, suspended fixtures, LED strips, natural light, clerestory windows, skylights, bright open spaces, high ceilings, neutral color palette, steel shelving units, storage crates, logistical equipment, busy atmosphere, early morning light, softbox lighting, shallow depth of field, 1/1 composition, realistic textures, ambient occlusion.
Prompt: Modern distribution center, industrial chic aesthetic, exposed ductwork, polished concrete floors, high ceilings, minimal ornamentation, functional lighting fixtures, suspended metal shelves, racked storage systems, commercial grade flooring, neutral color palette, ambient overhead lighting, task-oriented floor lamps, LED strip lights, energy-efficient solutions, automated warehouse management systems, sleek forklifts, bustling industrial atmosphere, natural light influx, clerestory windows, diffuse indirect lighting, 1/1 composition, shallow depth of field, realistic textures.
Prompt: Modern international distribution center, high-ceiling warehouse, sleek metal framework, industrial chic aesthetic, polished concrete floors, minimalist decor, vast open spaces, rows of shelving units, crates and pallets, LED strip lighting, softbox diffusers, track lights, warm white tone, 1/1 composition, shallow depth of field, realistic textures, ambient occlusion, natural light pouring in through large skylights, futuristic architectural design, innovative storage solutions, automated inventory systems.
Color Palette Choices for Distribution Centers
The color palette utilized in International Style distribution centers significantly contributes to their visual impact. Amber is a particularly popular choice, offering warmth and sophistication that contrasts beautifully with the industrial look of galvanized steel. This thoughtful selection of colors can evoke a sense of professionalism while ensuring the building integrates seamlessly within its commercial district surroundings. By carefully curating the color scheme, architects can create a cohesive look that enhances the architectural narrative.
Prompt: Industrial distribution center, functional layout, neutral color palette, concrete floors, steel beams, metal racks, cardboard boxes, shipping containers, fluorescent lighting, high ceilings, open spaces, urban surroundings, cityscape views, modern architecture, clean lines, minimal decor, efficiency-focused design, natural light, airy atmosphere, 3/4 composition, shallow depth of field, realistic textures.
Prompt: Industrial distribution center, functional design, neutral color scheme, beige walls, grey floors, steel beams, metal shelving units, crate storage, fluorescent lighting, high ceilings, open spaces, minimal decorations, bold signage, modern typography, urban landscape, busy streets, morning sunlight, soft shadows, 1/1 composition, realistic textures, ambient occlusion.
Prompt: Industrial distribution center, functional architecture, exposed ductwork, metal beams, concrete floors, neutral color palette, shades of grey, beige, and blue, accent walls in bright orange, safety signs in bold yellow, loading docks with heavy machinery, racking systems with storage containers, fluorescent lighting, high ceilings, open spaces, minimalist design, modern functionality, efficient layouts, 3/4 composition, shallow depth of field, realistic textures, ambient occlusion.
Prompt: Industrial distribution center, functional interior design, exposed ductwork, polished concrete floors, neutral color scheme, earthy tones, beige walls, steel beams, metal shelving units, vibrant accent colors, LED lighting systems, modern signage, loading docks, overhead cranes, organized storage spaces, efficient logistics management, 1/1 composition, shallow depth of field, realistic textures, ambient occlusion.
Prompt: Industrial distribution center, neutral beige walls, metallic silver accents, bold blue signage, functional concrete flooring, exposed ductwork, high-ceilinged warehouses, natural light pouring in through skylights, modern LED lighting, organized shelving systems, busy worker activity, dynamic traffic flow, efficient logistics management, vibrant orange safety cones, durable epoxy-coated floors, subtle gradient transitions, shallow depth of field, 1/1 composition, realistic textures.
Prompt: Vibrant distribution center, bold primary colors, neutral secondary tones, industrial metallic accents, exposed ductwork, concrete floors, steel beams, modern LED lighting, open shelving units, storage crates, packaging materials, busy warehouse atmosphere, natural light pouring in, 1/1 composition, soft focus, realistic textures.
Prompt: Industrial warehouse, functional design, earthy tones, neutral colors, beige walls, polished concrete floors, exposed ductwork, metal shelving units, fluorescent lighting, high ceilings, open spaces, natural ventilation, rustic wooden accents, metallic equipment, vibrant color pops, safety signage, navigation arrows, efficient layout, ample storage, 3/4 composition, shallow depth of field, realistic textures.
Prompt: Industrial distribution center, neutral beige walls, polished concrete floors, metallic silver accents, bright LED lighting, functional shelving systems, modular storage units, bold orange safety cones, vibrant greenery, natural wood crates, earthy brown packaging materials, sleek steel beams, modern urban surroundings, cloudy gray skies, soft diffused lighting, 3/4 composition, realistic textures.
Prompt: Industrial warehouse buildings, neutral beige walls, metal roofing, concrete floors, functional shelving systems, vibrant orange accents, bold yellow signage, sleek silver machinery, modern LED lighting, natural skylights, open spaces, minimalist decor, efficient logistics systems, high ceilings, exposed ductwork, urban cityscape surroundings, overcast skies, soft diffused lighting, 1/1 composition, realistic textures, ambient occlusion.
Prompt: Industrial distribution center, functional layout, metallic machinery, concrete flooring, bright LED lighting, pastel color scheme, soft blue tones, neutral beige walls, bold yellow accents, dark grey equipment, modern minimalist decor, organized storage racks, efficient workflow design, urban cityscape background, cloudy sky, early morning light, shallow depth of field, 1/1 composition, realistic textures, ambient occlusion.
Site Planning Considerations for Distribution Centers
Site planning is an integral part of the architectural design process for distribution centers. In the context of the International Style, effective site planning ensures that the building is optimally positioned for functionality and accessibility. Considerations such as traffic flow, parking facilities, and surrounding infrastructure are vital. By employing a strategic layout, architects can maximize the use of space while adhering to the principles of the International Style, creating a harmonious balance between the building and its environment.
Prompt: Industrial distribution center, functional layout, high-ceiling warehouse, loading docks, truck scales, parking areas, security fencing, access roads, landscaping, stormwater management systems, LED lighting, energy-efficient roofing, durable flooring, racking systems, conveyor belts, inventory management systems, employee break rooms, safety features, emergency response plans, natural surroundings, gentle slopes, mature trees, native vegetation, sunny day, soft warm lighting, shallow depth of field, 3/4 composition, panoramic view, realistic textures, ambient occlusion.
Prompt: Industrial distribution center, large warehouse facilities, functional loading docks, high-bay storage racks, efficient traffic circulation, secure perimeter fencing, surveillance cameras, employee parking areas, landscaping with drought-resistant plants, stormwater management systems, natural ventilation systems, energy-efficient lighting, modern architectural design, rectangular shapes, metal cladding materials, vertical windows, accessible ramps, clear signage, organized yard spaces, truck maneuvering areas, 1/1 composition, softbox lighting, shallow depth of field.
Prompt: Industrial distribution center, sprawling complex, efficient logistics layout, loading docks, cargo storage areas, fleet parking zones, security checkpoints, perimeter fencing, concrete pavement, warehouse buildings, steel frames, corrugated metal roofs, overhead cranes, LED lighting, safety signage, accessibility ramps, employee break rooms, natural landscaping, stormwater management systems, pollution control measures, noise reduction barriers, truck scales, fueling stations, vehicular circulation routes, one-way traffic flow, ample parking spaces, 24/7 operational hours, harsh weather conditions, early morning sunlight, low-angle photography, cinematic mood.
Prompt: Industrial distribution center, functional layout, efficient traffic flow, secured cargo storage, loading docks, freight elevators, ample parking spaces, employee facilities, safety features, surveillance cameras, perimeter fencing, natural landscaping, stormwater management systems, solar panel roofing, modern architectural design, high ceilings, metal cladding, steel frames, concrete flooring, overhead cranes, racking systems, inventory management software, automated sorting machines, bright LED lighting, 1/1 composition, shallow depth of field, realistic textures.
Prompt: Secure distribution center, sprawling logistics campus, functional warehouse architecture, efficient loading docks, organized truck traffic flow, ample parking spaces, employee facilities, safety fencing, perimeter surveillance cameras, access control systems, modern LED lighting, industrial landscaping, stormwater management ponds, nearby highway access, clear signage, wayfinding graphics, 3/4 composition, shallow depth of field, realistic textures, ambient occlusion.Let me know if you'd like me to generate another one!
Prompt: Industrial distribution center, modern warehouse architecture, large storage facilities, loading docks, cargo elevators, overhead cranes, metal cladding, functional layout, efficient circulation paths, ample parking spaces, secure fencing, gated entrances, surveillance systems, high-mast lighting, concrete pavement, drainage systems, stormwater management, environmental sustainability, accessible landscaping, native vegetation, natural buffer zones, nearby transportation infrastructure, highway access, rail connections, logistics optimization, 24/7 operations, flexible floor plans, modular design, energy-efficient systems, climate control, air quality management, safety features, emergency response planning.
Prompt: Industrial distribution center, modern warehouse architecture, functional layout, loading docks, cargo elevators, vast open spaces, concrete flooring, steel frame structures, metal cladding, security fencing, access control systems, surveillance cameras, ample parking areas, truck maneuvering zones, employee facilities, break rooms, locker rooms, natural ventilation, energy-efficient lighting, 3/4 composition, realistic textures, ambient occlusion.
Prompt: Industrial distribution center, large warehouse facilities, loading docks, cargo containers, freight trucks, paved parking lots, security cameras, perimeter fencing, access roads, intersection traffic management, efficient logistics systems, LED signage, floodlighting, evening shift operations, aerial views, bird's eye composition, high-angle photography, dramatic shadows, atmospheric haze.
Prompt: Industrial distribution center, functional layout, efficient loading docks, high-ceilinged warehouses, concrete flooring, metal cladding, security fencing, parking areas, truck circulation routes, pedestrian walkways, landscape buffering, stormwater management systems, LED lighting, racking systems, material handling equipment, inventory management software, 24/7 operations, nightshift ambiance, softbox lighting, shallow depth of field, 2/3 composition, realistic textures, ambient occlusion.
Prompt: Industrial distribution center, large warehouses, loading docks, cargo containers, freight trucks, security cameras, fenced perimeter, access control systems, employee parking lots, streetlights, asphalt pavement, urban landscape, functional architecture, rectangular structures, metal cladding, corrugated roofs, overhead cranes, shelving units, inventory management systems, efficient logistics operations, 24/7 security monitoring, natural ventilation systems, energy-efficient lighting, minimal environmental impact.
Conclusion
In summary, the International Style offers a modern and functional approach to the design of distribution centers. By focusing on structural elements, facade design, lighting, color palette, and site planning, architects can create buildings that are not only visually appealing but also highly functional. This style is particularly well-suited for commercial districts, where the blend of aesthetics and practicality is crucial for success.
Want to quickly try distribution-center design?
Let PromeAI help you quickly implement your designs!
Get Started For Free
Other related design ideas

Distribution Center International Style Architecture Design Ideas

Distribution Center International Style Architecture Design Ideas

Distribution Center International Style Architecture Design Ideas

Distribution Center International Style Architecture Design Ideas

Distribution Center International Style Architecture Design Ideas

Distribution Center International Style Architecture Design Ideas


