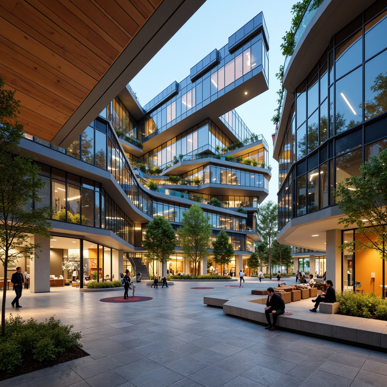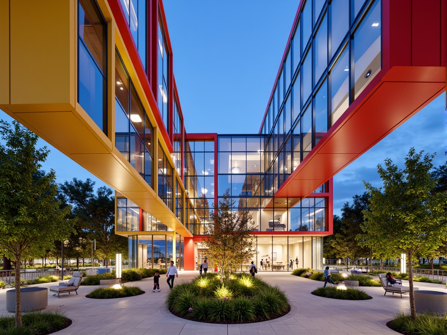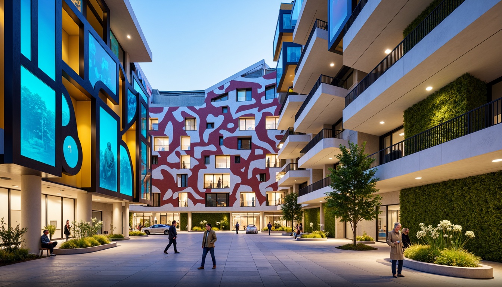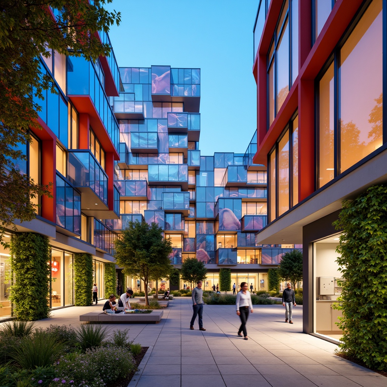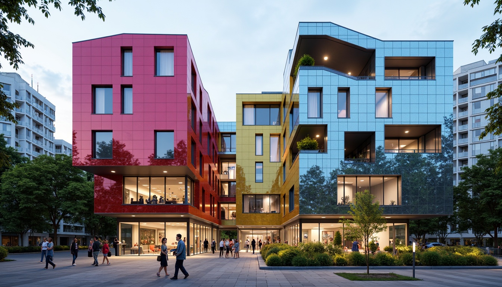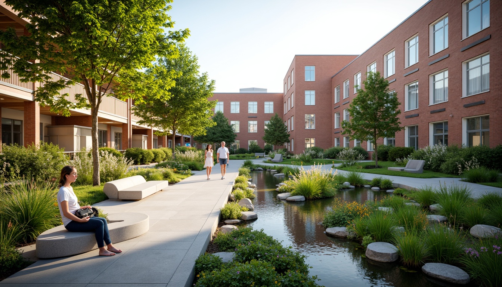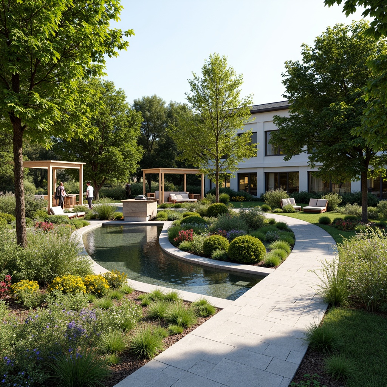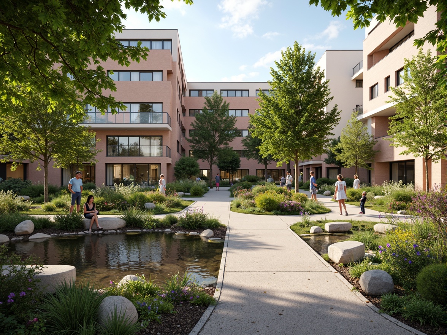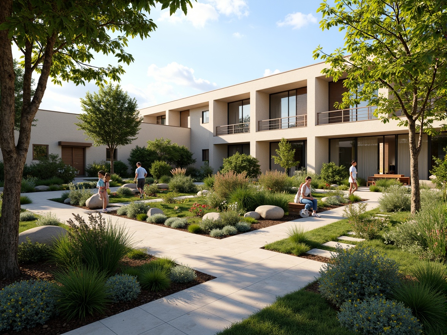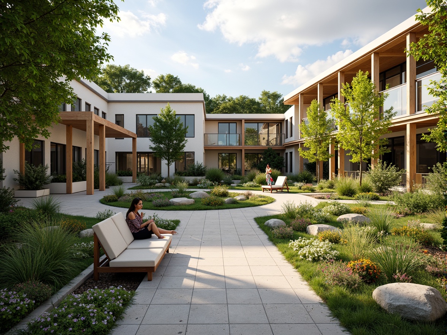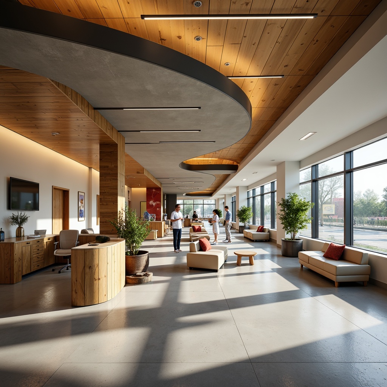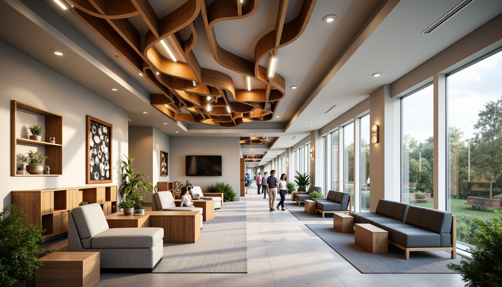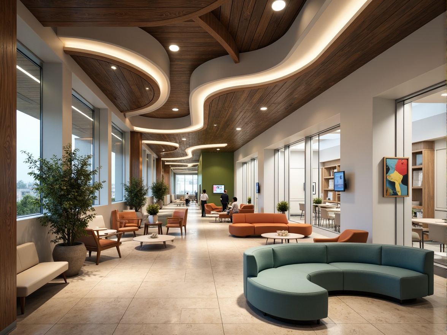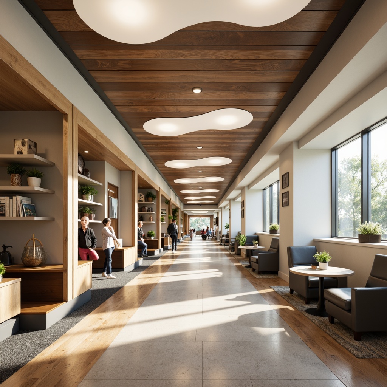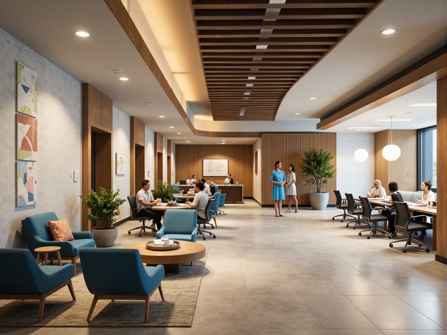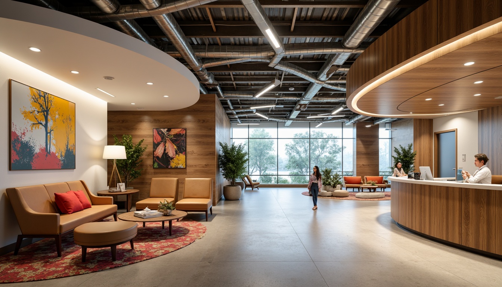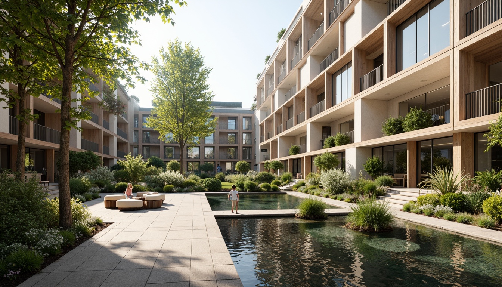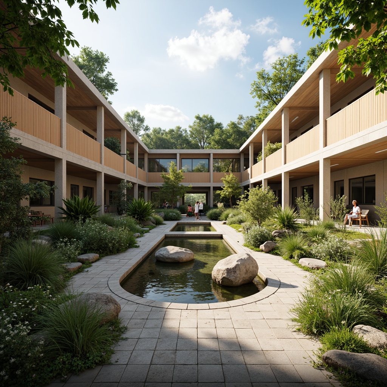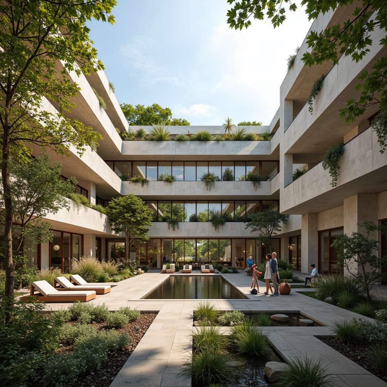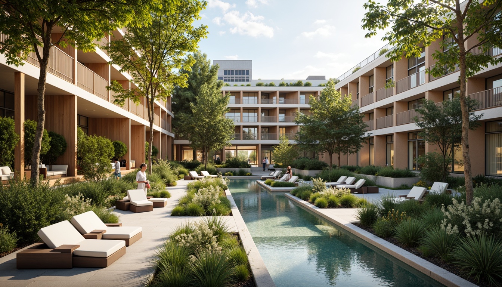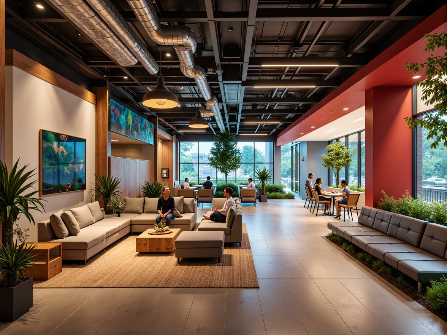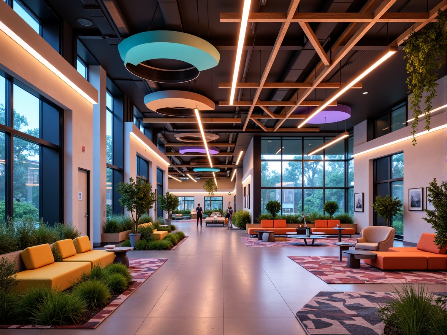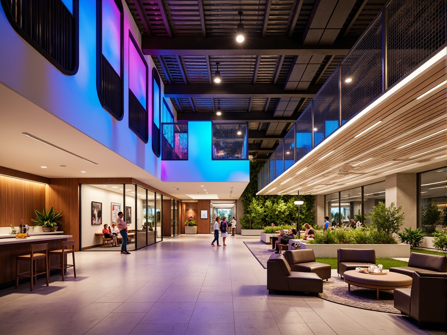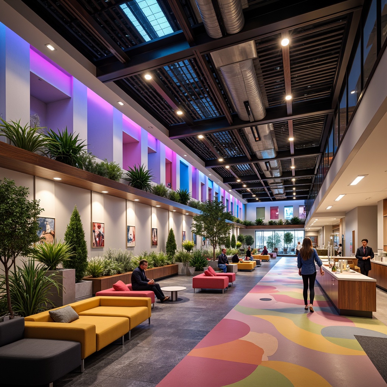Пригласите Друзья и Получите Бесплатные Монеты для Обоих
Design ideas
/
Architecture
/
Healthcare center
/
Postmodernism Style Healthcare Center Architecture Design Ideas
Postmodernism Style Healthcare Center Architecture Design Ideas
In this article, we explore a remarkable collection of architecture design ideas focused on postmodernism style healthcare centers. These designs incorporate innovative elements such as fiber-cement materials and silver color tones that provide a modern touch while ensuring functionality and aesthetic appeal. The integration of meadows and thoughtful landscaping creates a healing environment, making these centers not only places for treatment but also spaces for recovery and wellness. Each idea reflects the unique characteristics of postmodernism, offering a fresh perspective on healthcare architecture.
Innovative Facade Treatment in Postmodernism Style Healthcare Centers
The facade treatment is a critical aspect of postmodernism style healthcare centers, showcasing a blend of traditional and modern elements. By utilizing materials like fiber-cement in a striking silver color, these facades not only enhance visual appeal but also offer durability and low maintenance. The unique patterns and textures created through innovative design methods allow healthcare facilities to stand out while providing a welcoming atmosphere for patients and visitors alike.
Prompt: Vibrant healthcare center, postmodernist architecture, irregular shapes, bold color blocking, fragmented forms, playful juxtapositions, dynamic LED lighting, futuristic glass facades, cantilevered structures, abstract sculptures, lush green walls, natural stone accents, modern medical equipment, sleek metal railings, minimalist interior design, warm ambient lighting, shallow depth of field, 1/1 composition, realistic textures, ambient occlusion.
Prompt: Vibrant healthcare center, postmodernist architecture, irregular shapes, bold color blocking, fragmented forms, playful juxtapositions, dynamic LED lighting, futuristic glass facades, cantilevered structures, abstract sculptures, lush green walls, natural stone accents, modern medical equipment, sleek metal railings, minimalist interior design, warm ambient lighting, shallow depth of field, 1/1 composition, realistic textures, ambient occlusion.
Prompt: Vibrant healthcare center, postmodernist architecture, irregular shapes, bold color blocking, fragmented forms, playful juxtapositions, dynamic LED lighting, futuristic glass facades, cantilevered structures, abstract sculptures, lush green walls, natural stone accents, modern medical equipment, sleek metal railings, minimalist interior design, warm ambient lighting, shallow depth of field, 1/1 composition, realistic textures, ambient occlusion.
Prompt: Vibrant healthcare center, postmodernist architecture, irregular shapes, bold color blocking, fragmented forms, playful juxtapositions, dynamic LED lighting, futuristic glass facades, cantilevered structures, abstract sculptures, lush green walls, natural stone accents, modern medical equipment, sleek metal railings, minimalist interior design, warm ambient lighting, shallow depth of field, 1/1 composition, realistic textures, ambient occlusion.
Prompt: Vibrant healthcare center, postmodernist architecture, irregular shapes, bold color blocking, fragmented forms, deconstructivist facade treatment, cantilevered structures, oversized windows, abstract patterns, metallic cladding, glass bricks, LED lighting installations, futuristic ambiance, high-tech medical equipment, sterile corridors, waiting areas with comfortable seating, natural stone flooring, abundant greenery, urban cityscape, cloudy day, soft diffused lighting, shallow depth of field, 1/1 composition, realistic textures, ambient occlusion.
Thoughtful Landscaping for Healthcare Centers
Landscaping plays a pivotal role in enhancing the overall aesthetic and functionality of healthcare centers. With an emphasis on creating serene environments, postmodernism style designs often incorporate meadows and green spaces that promote relaxation and healing. The careful selection of plants and outdoor elements fosters a connection to nature, encouraging both mental and physical well-being. This integration of landscaping not only beautifies the facility but also provides therapeutic benefits to patients.
Prompt: Soothing healthcare gardens, lush greenery, calming water features, serene walking paths, comfortable benches, natural stone accents, wooden pergolas, vibrant flower arrangements, gentle slopes, accessible ramps, wheelchair-friendly walkways, peaceful courtyards, modern hospital architecture, large windows, soft warm lighting, shallow depth of field, 3/4 composition, panoramic view, realistic textures, ambient occlusion.
Prompt: Soothing healthcare gardens, lush greenery, calming water features, serene walking paths, comfortable benches, natural stone accents, wooden pergolas, vibrant flower arrangements, gentle slope designs, accessible ramps, wheelchair-friendly walkways, shaded outdoor spaces, warm ambient lighting, soft music, 1/1 composition, realistic textures, ambient occlusion.
Prompt: Soothing healthcare gardens, lush greenery, calming water features, serene walking paths, comfortable benches, natural stone accents, wooden pergolas, vibrant flower arrangements, gentle slopes, accessible ramps, wheelchair-friendly walkways, peaceful courtyards, modern hospital architecture, large windows, soft warm lighting, shallow depth of field, 3/4 composition, panoramic view, realistic textures, ambient occlusion.
Prompt: Soothing healthcare gardens, lush greenery, calming water features, serene walking paths, comfortable benches, natural stone accents, wooden pergolas, vibrant flower arrangements, gentle slopes, accessible ramps, wheelchair-friendly walkways, peaceful courtyards, modern hospital architecture, large windows, soft warm lighting, shallow depth of field, 3/4 composition, panoramic view, realistic textures, ambient occlusion.
Prompt: Soothing healthcare gardens, lush greenery, calming water features, serene walking paths, comfortable benches, natural stone accents, wooden pergolas, vibrant flower arrangements, gentle slopes, accessible ramps, wheelchair-friendly walkways, peaceful courtyards, modern hospital architecture, large windows, soft warm lighting, shallow depth of field, 3/4 composition, panoramic view, realistic textures, ambient occlusion.
Efficient Interior Layout in Postmodernism Healthcare Facilities
An efficient interior layout is essential for optimizing the functionality of healthcare centers, especially in a postmodernism context. These designs prioritize patient flow, accessibility, and the comfort of both patients and staff. By integrating modern furnishings and flexible spaces, healthcare facilities can adapt to various needs while maintaining a cohesive aesthetic. This thoughtful approach ensures that every inch of the interior is utilized effectively, enhancing the overall experience for everyone involved.
Prompt: Curved lines, irregular shapes, bold color schemes, eclectic furniture, natural materials, reclaimed wood accents, industrial chic lighting, minimalist decor, functional zones, flexible partitions, modular nurse stations, efficient workflow layouts, patient-centric design, calming ambiance, soft warm lighting, shallow depth of field, 1/1 composition, realistic textures, ambient occlusion, healthcare branding elements, wayfinding signage, acoustic ceiling panels, sound-absorbing materials.
Prompt: Curved lines, irregular shapes, bold color schemes, eclectic furniture, natural materials, reclaimed wood accents, industrial chic lighting, minimalist decor, functional zones, flexible partitions, modular nurse stations, efficient workflow layouts, patient-centric design, calming ambiance, soft warm lighting, shallow depth of field, 1/1 composition, realistic textures, ambient occlusion, healthcare branding elements, wayfinding signage, acoustic ceiling panels, sound-absorbing materials.
Prompt: Curved lines, irregular shapes, bold color schemes, eclectic furniture, natural materials, reclaimed wood accents, industrial chic lighting, minimalist decor, functional zones, flexible partitions, modular nurse stations, efficient workflow layouts, patient-centric design, calming ambiance, soft warm lighting, shallow depth of field, 1/1 composition, realistic textures, ambient occlusion, healthcare branding elements, wayfinding signage, acoustic ceiling panels, sound-absorbing materials.
Prompt: Curved lines, irregular shapes, bold color schemes, eclectic furniture, natural materials, reclaimed wood accents, industrial chic lighting, minimalist decor, functional zones, flexible partitions, modular nurse stations, efficient workflow layouts, patient-centric design, calming ambiance, soft warm lighting, shallow depth of field, 1/1 composition, realistic textures, ambient occlusion, healthcare branding elements, wayfinding signage, acoustic ceiling panels, sound-absorbing materials.
Prompt: Curved lines, irregular shapes, bold color schemes, eclectic furniture, natural materials, reclaimed wood accents, industrial chic lighting, minimalist decor, functional zones, flexible partitions, modular nurse stations, efficient workflow layouts, patient-centric design, calming ambiance, soft warm lighting, shallow depth of field, 1/1 composition, realistic textures, ambient occlusion, healthcare branding elements, wayfinding signage, acoustic ceiling panels, sound-absorbing materials.
Prompt: Curved lines, irregular shapes, bold color schemes, eclectic furniture, natural materials, reclaimed wood accents, industrial-chic lighting fixtures, minimalist decor, functional zones, flexible waiting areas, private consultation rooms, advanced medical equipment, futuristic technology integrations, calming ambiance, soft warm lighting, shallow depth of field, 1/1 composition, realistic textures, ambient occlusion, healthcare-inspired artwork, vibrant patterned rugs, comfortable seating areas, efficient circulation paths, wayfinding signage systems.
Incorporating Sustainability Features in Healthcare Design
Sustainability features are increasingly important in the design of healthcare centers, especially within the postmodernism style. By utilizing eco-friendly materials like fiber-cement and implementing energy-efficient systems, these facilities can significantly reduce their environmental footprint. Additionally, incorporating green roofs and rainwater harvesting systems not only supports sustainability but also contributes to a healthier indoor environment. These features reflect a commitment to responsible design that prioritizes both health and the planet.
Prompt: Eco-friendly hospital building, natural ventilation systems, green roofs, solar panels, rainwater harvesting, recycled materials, energy-efficient lighting, organic gardens, calming water features, peaceful courtyards, minimalist decor, natural stone flooring, reclaimed wood accents, large windows, abundant natural light, soft warm colors, serene atmosphere, shallow depth of field, 3/4 composition, panoramic view, realistic textures, ambient occlusion.
Prompt: Eco-friendly hospital building, natural ventilation systems, green roofs, solar panels, rainwater harvesting, recycled materials, energy-efficient lighting, organic gardens, calming water features, peaceful courtyards, minimalist decor, natural stone flooring, reclaimed wood accents, large windows, abundant natural light, soft warm colors, serene atmosphere, shallow depth of field, 3/4 composition, panoramic view, realistic textures, ambient occlusion.
Prompt: Eco-friendly hospital building, natural ventilation systems, green roofs, solar panels, rainwater harvesting, recycled materials, energy-efficient lighting, organic gardens, calming water features, peaceful courtyards, minimalist decor, natural stone flooring, reclaimed wood accents, large windows, abundant natural light, soft warm colors, serene atmosphere, shallow depth of field, 3/4 composition, panoramic view, realistic textures, ambient occlusion.
Prompt: Eco-friendly hospital building, natural ventilation systems, green roofs, solar panels, rainwater harvesting, recycled materials, energy-efficient lighting, organic gardens, calming water features, peaceful courtyards, minimalist decor, natural stone flooring, reclaimed wood accents, large windows, abundant natural light, soft warm colors, serene atmosphere, shallow depth of field, 3/4 composition, panoramic view, realistic textures, ambient occlusion.
Creative Lighting Design in Postmodern Healthcare Centers
Lighting design is a crucial element that can dramatically impact the ambiance and functionality of healthcare centers. In postmodernism style facilities, creative lighting solutions are utilized to enhance spaces, making them more inviting and less clinical. Natural light is maximized through large windows and skylights, while artificial lighting is strategically placed to provide comfort and safety. This thoughtful approach to lighting not only improves the aesthetic appeal of the center but also plays a vital role in supporting patient well-being.
Prompt: Vibrant healthcare center, postmodern architecture, bold color schemes, abstract patterns, futuristic lighting fixtures, neon accents, LED installations, ambient glow, soft warm tones, natural textures, reclaimed wood, industrial metal beams, exposed ductwork, minimalist decor, comfortable waiting areas, calming water features, lush green walls, modern art pieces, eclectic furniture designs, dynamic shadows, high-contrast lighting, dramatic focal points, 1/1 composition, shallow depth of field, realistic reflections.
Prompt: Vibrant healthcare center, postmodern architecture, bold color schemes, abstract patterns, futuristic lighting fixtures, neon accents, LED installations, ambient glow, soft warm tones, natural textures, reclaimed wood, industrial metal beams, exposed ductwork, minimalist decor, comfortable waiting areas, calming water features, lush green walls, modern art pieces, eclectic furniture designs, dynamic shadows, high-contrast lighting, dramatic focal points, 1/1 composition, shallow depth of field, realistic reflections.
Prompt: Vibrant healthcare center, postmodern architecture, bold color schemes, abstract patterns, futuristic lighting fixtures, neon accents, LED installations, ambient glow, soft warm tones, natural textures, reclaimed wood, industrial metal beams, exposed ductwork, minimalist decor, comfortable waiting areas, calming water features, lush green walls, modern art pieces, eclectic furniture designs, dynamic shadows, high-contrast lighting, dramatic focal points, 1/1 composition, shallow depth of field, realistic reflections.
Prompt: Vibrant healthcare center, postmodern architecture, bold color schemes, abstract patterns, futuristic lighting fixtures, neon accents, LED installations, ambient glow, soft warm tones, natural textures, reclaimed wood, industrial metal beams, exposed ductwork, minimalist decor, comfortable waiting areas, calming water features, lush green walls, modern art pieces, eclectic furniture designs, dynamic shadows, high-contrast lighting, dramatic focal points, 1/1 composition, shallow depth of field, realistic reflections.
Conclusion
In summary, postmodernism style healthcare centers represent a harmonious blend of innovative architectural design and functional considerations. These facilities utilize unique facade treatments, thoughtful landscaping, efficient interior layouts, sustainability features, and creative lighting designs to create environments that are not only visually stunning but also conducive to healing. As healthcare continues to evolve, these design principles will likely play a key role in shaping the future of medical architecture.
Want to quickly try healthcare-center design?
Let PromeAI help you quickly implement your designs!
Get Started For Free
Other related design ideas

Postmodernism Style Healthcare Center Architecture Design Ideas

Postmodernism Style Healthcare Center Architecture Design Ideas

Postmodernism Style Healthcare Center Architecture Design Ideas

Postmodernism Style Healthcare Center Architecture Design Ideas

Postmodernism Style Healthcare Center Architecture Design Ideas

Postmodernism Style Healthcare Center Architecture Design Ideas



