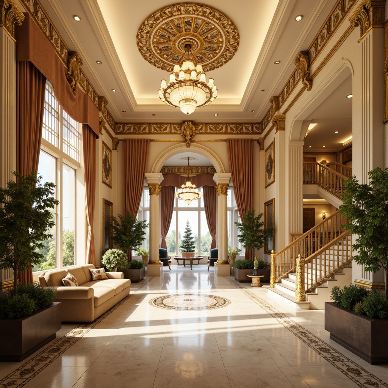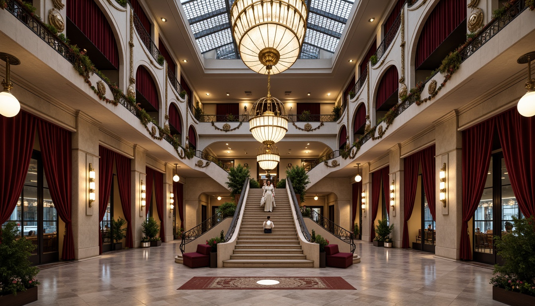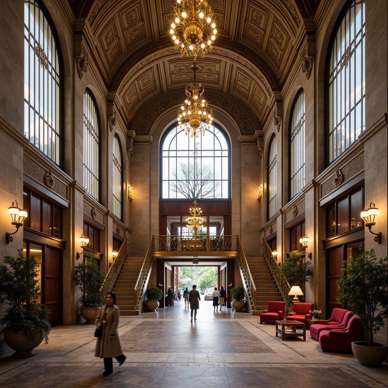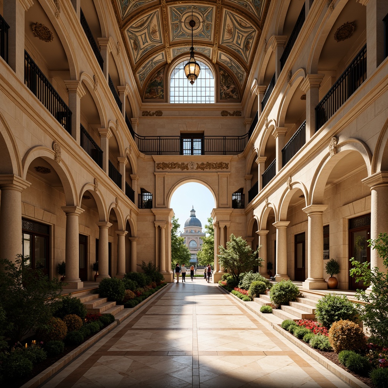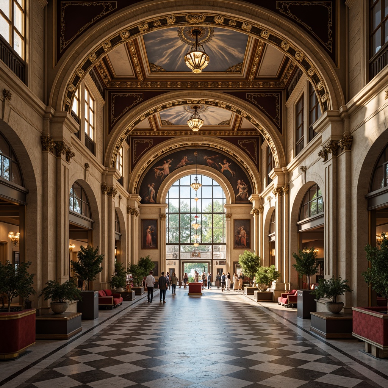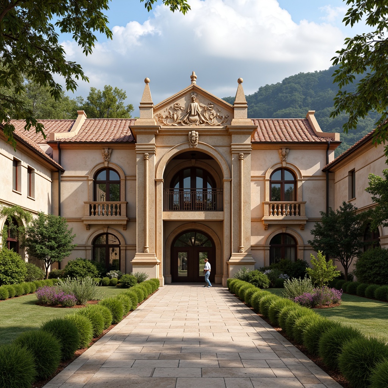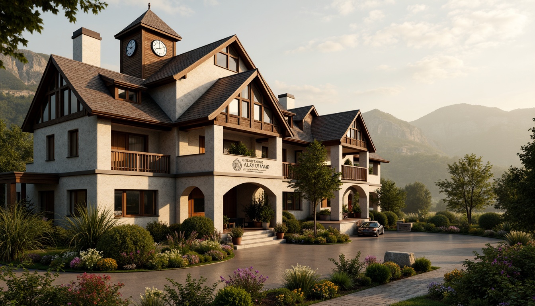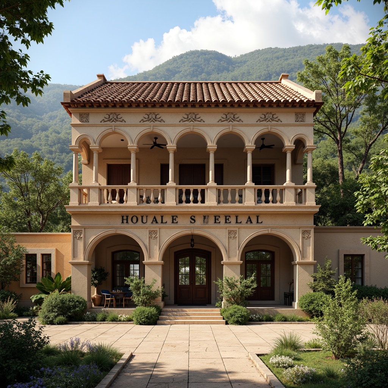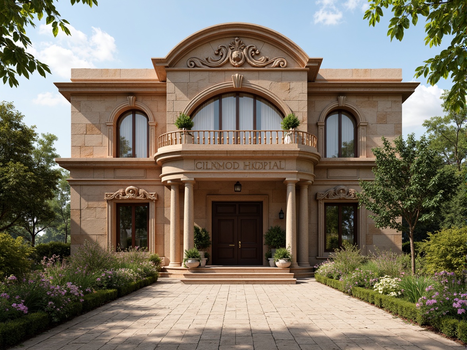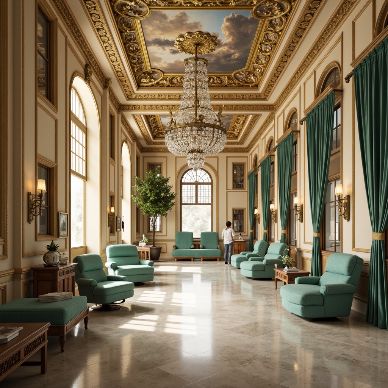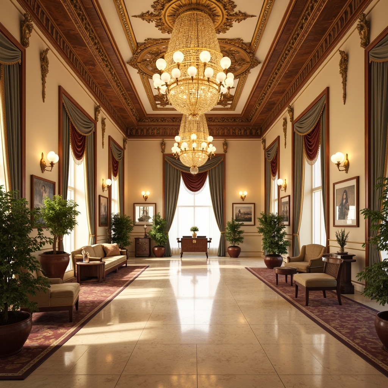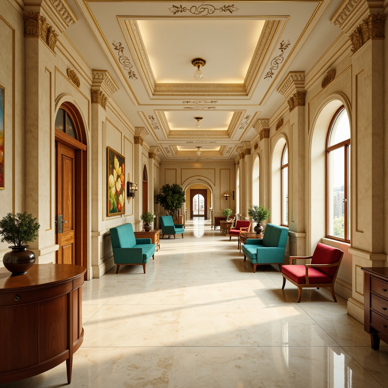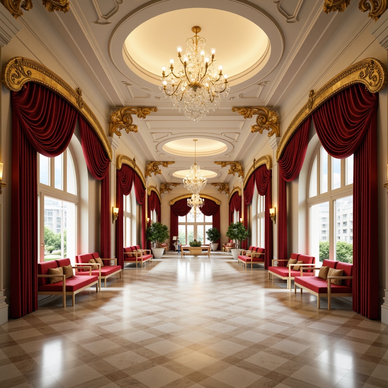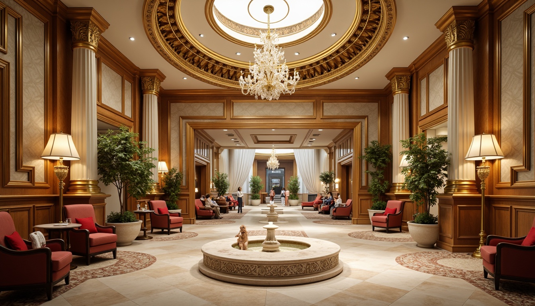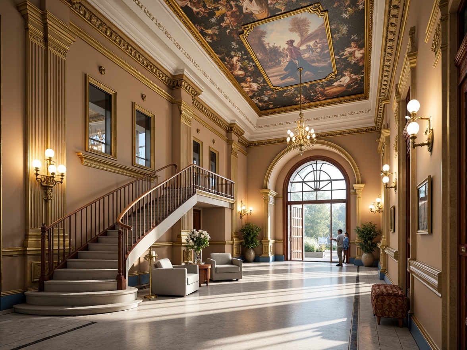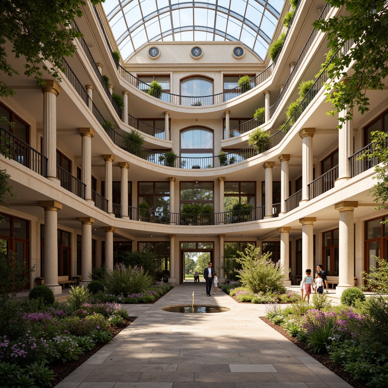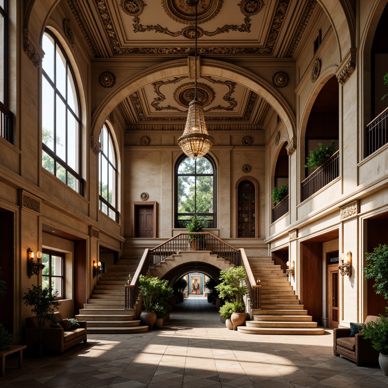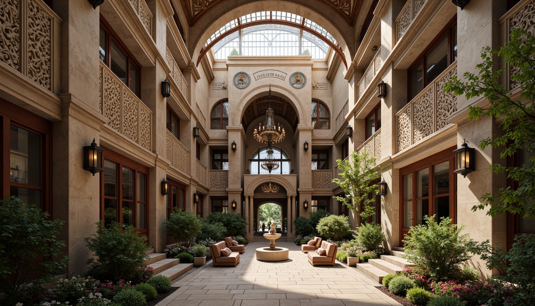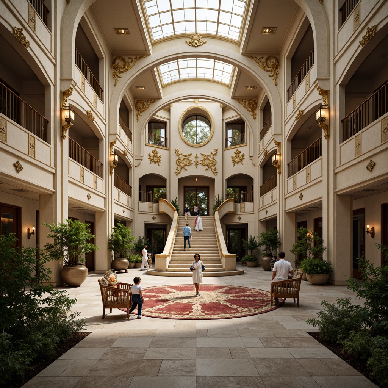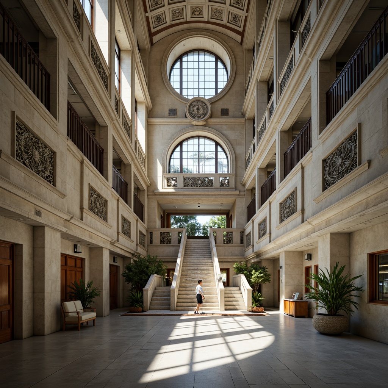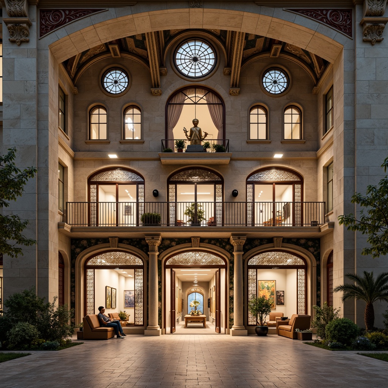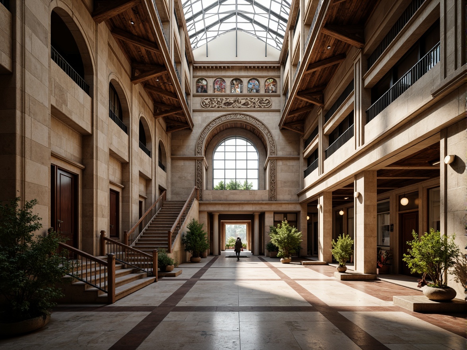Пригласите Друзья и Получите Бесплатные Монеты для Обоих
Hospital Baroque Style Building Architecture Design Ideas
The Hospital Baroque style is characterized by its elaborate and ornate details, making it an intriguing choice for architectural design. This style often incorporates perforated metal materials and vibrant magenta color accents, seamlessly integrating with rural surroundings. In this collection, you'll find 50+ innovative design ideas that highlight the unique elements of Hospital Baroque architecture, showcasing how these aesthetic choices can enhance functionality while providing visual delight.
Ornate Details in Hospital Baroque Architecture
Ornate details are the hallmark of Hospital Baroque architecture, adding depth and richness to the overall design. These intricate embellishments can be found in various elements such as columns, cornices, and window frames. By incorporating ornate details, architects can create a sense of grandeur and elegance, transforming a functional building into a work of art. This approach not only enhances the visual appeal but also reflects the cultural significance of the Hospital Baroque style.
Prompt: Grand hospital facade, ornate stone carvings, intricate statues, golden accents, sweeping archways, grand staircases, opulent chandeliers, rich wood paneling, lavish furnishings, velvet drapes, marble floors, stained glass windows, dramatic lighting, shallow depth of field, 1/1 composition, symmetrical framing, realistic textures, ambient occlusion.
Prompt: Grand hospital facade, ornate stone carvings, golden accents, intricate moldings, sweeping archways, dramatic staircases, lavish chandeliers, marble floors, rich wood paneling, stained glass windows, grand entrance halls, opulent furnishings, velvet drapes, crystal fixtures, intricate frescoes, ornate plasterwork, Baroque-inspired motifs, grandiose scale, warm golden lighting, shallow depth of field, 1/1 composition, realistic textures, ambient occlusion.
Prompt: Grand hospital facade, ornate stone carvings, intricate wooden doors, gilded metal accents, sweeping archways, ribbed vaulted ceilings, stained glass windows, crystal chandeliers, marble floors, ornate columns, sculpted figurines, lavish furnishings, rich velvet drapes, golden lighting fixtures, dramatic staircases, majestic entrance halls, soft warm color palette, high contrast shading, detailed textures, 1/2 composition, shallow depth of field, realistic reflections.
Prompt: Grand hospital entrance, ornate stone carvings, sweeping archways, intricate fresco ceilings, lavish chandeliers, richly patterned marble floors, imposing columns, grand staircases, regal balconies, ornate metalwork, dramatic lighting, warm golden tones, highly detailed ornaments, 17th-century European-inspired design, symmetrical facade, central dome, grand atrium, natural stone walls, ornate fountains, lush greenery, vibrant flowers, warm sunny day, soft warm lighting, shallow depth of field, 3/4 composition, panoramic view, realistic textures, ambient occlusion.
Prompt: Grandiose hospital facade, ornate stone carvings, golden accents, sweeping arches, intricate moldings, grand entranceways, majestic columns, marble floors, stained glass windows, vaulted ceilings, ornate chandeliers, luxurious furnishings, rich wood paneling, detailed frescoes, lavish drapery, warm ambient lighting, shallow depth of field, 1/1 composition, symmetrical framing, realistic textures, ambient occlusion.
Prompt: Intricate stone carvings, ornate golden decorations, grand entrance halls, sweeping staircases, lavish chandeliers, rich velvet drapes, marble floors, high ceilings, stained glass windows, natural light pouring in, warm beige walls, antique furniture, vintage medical equipment displays, historic photographs, intricate moldings, curved lines, dramatic arches, symmetrical facades, imposing columns, grand foyers, ornate fountain centers, lush greenery, blooming flowers, soft warm lighting, shallow depth of field, 3/4 composition, realistic textures, ambient occlusion.
Facade Design in Rural Hospital Baroque Settings
The facade design of Hospital Baroque buildings plays a crucial role in their visual impact, particularly in rural settings. These designs often feature bold shapes and rich textures that stand out against the natural landscape. By carefully considering the facade, architects can create a striking first impression that complements the surroundings. The use of magenta color accents further enhances the facade, bringing vibrancy and life to the architectural structure.
Prompt: Rustic rural hospital, Baroque facade, ornate stone carvings, grand entrance archways, symmetrical composition, warm earthy tones, natural stone walls, clay tile roofing, lush greenery, surrounding countryside views, rolling hills, serene atmosphere, soft diffused lighting, shallow depth of field, 1/1 composition, realistic textures, ambient occlusion.Please let me know if this meets your requirements!
Prompt: Rustic rural hospital, baroque facade, ornate stone carvings, grand entrance arches, symmetrical layout, elegant clock tower, steeply pitched roofs, decorative chimneys, intricate wooden doors, ornamental metalwork, lush greenery, vibrant flowers, serene natural surroundings, rolling hills, misty morning, warm golden lighting, soft focus, 1/1 composition, realistic textures, ambient occlusion.
Prompt: Rustic rural hospital, Baroque-style facade, ornate stone carvings, grand entrance archways, symmetrical window arrangements, rustic wooden doors, terracotta roof tiles, earthy color palette, lush greenery surroundings, rolling hills landscape, serene countryside atmosphere, warm sunny day, soft natural lighting, subtle shadowing, 1/1 composition, intimate framing, realistic textures, ambient occlusion.
Prompt: Rustic rural hospital facade, ornate Baroque details, curved lines, grand entrance, symmetrical composition, stately columns, arched windows, decorative pilasters, rustic stone walls, earthy color palette, lush greenery, blooming flowers, serene countryside, sunny day, soft warm lighting, shallow depth of field, 3/4 composition, panoramic view, realistic textures, ambient occlusion.
Color Accents in Hospital Baroque Design
Color accents are vital in Hospital Baroque architecture, as they can dramatically influence the mood and ambiance of a space. The use of magenta not only adds a contemporary twist but also evokes feelings of warmth and comfort. Strategically placed color accents can highlight architectural features and draw attention to specific areas, enhancing the overall aesthetic appeal. This thoughtful application of color contributes to the harmonious integration of the building within its rural context.
Prompt: Richly ornamented hospital, golden accents, intricate stone carvings, lavish chandeliers, ornate furniture, velvet drapes, soft warm lighting, warm beige walls, cream-colored marble floors, elegant staircases, grand entrance halls, majestic columns, ornamental fountains, lush greenery, natural textures, subtle color palette, soft pastel hues, calming atmosphere, serene ambiance, 3/4 composition, shallow depth of field, realistic rendering.
Prompt: Richly ornate hospital interior, lavish golden accents, intricately carved wooden furnishings, soft cream-colored walls, elegant crystal chandeliers, sophisticated marble flooring, ornate frescoes, vibrant turquoise medical equipment, luxurious velvet drapes, grandiose staircases, subtle warm lighting, shallow depth of field, 1/1 composition, realistic textures, ambient occlusion.
Prompt: Richly ornamented hospital interior, grandiose chandeliers, lavish furnishings, intricately carved wooden accents, ornate mirrors, gilded frames, velvet drapes, subtle cream-colored walls, warm beige marble floors, soft golden lighting, elegant archways, imposing columns, luxurious textiles, sophisticated color palette, harmonious blend of calm and vibrant hues, soothing atmosphere, high-end medical equipment, advanced technology integration, serene ambiance, 1/1 composition, shallow depth of field, realistic textures.
Prompt: Rich hospital interior, ornate Baroque details, creamy white marble floors, soft golden lighting, warm beige walls, elegant curved archways, intricately carved wooden furniture, vibrant turquoise accents, bold red velvet upholstery, ornamental metalwork, polished bronze fixtures, luxurious drapery, subtle cream-colored textures, shallow depth of field, 1/1 composition, soft focus, realistic reflections.
Prompt: Luxurious hospital interior, rich baroque architecture, ornate golden accents, velvety red furnishings, creamy white marble floors, intricate plaster moldings, crystal chandeliers, soft warm lighting, shallow depth of field, 1/2 composition, realistic textures, ambient occlusion, lavish drapery, elegant curves, sophisticated healthcare facilities, advanced medical equipment, serene waiting areas.
Prompt: Richly ornamented hospital interior, lavish golden accents, intricately carved wooden panels, ornate plasterwork, grandiose crystal chandeliers, soft warm lighting, calming beige walls, elegant marble floors, ornamental fountain features, lush greenery, comfortable patient lounge areas, stately columns, Baroque-inspired furniture, vibrant red velvet upholstery, luxurious drapery, subtle patterned carpets, realistic textures, ambient occlusion, shallow depth of field, 3/4 composition.
Prompt: Richly ornamented hospital interior, grand staircase, intricately carved wooden paneling, gilded details, ornate chandeliers, soft warm beige walls, calming blue accents, subtle gold trim, luxurious velvet upholstery, elegant curved lines, dramatic archways, sophisticated marble floors, ornamental mirrors, lavish fresco ceilings, warm white lighting, shallow depth of field, 1/1 composition, realistic textures, ambient occlusion.
Natural Integration of Hospital Baroque Structures
Natural integration is an essential aspect of Hospital Baroque architecture, ensuring that buildings blend seamlessly with their environment. This approach involves thoughtful landscaping and the use of materials that complement the natural surroundings. By prioritizing natural integration, architects can create spaces that feel cohesive and organic, fostering a connection between the built environment and nature. This design philosophy enhances the user experience and promotes sustainability in architectural practices.
Prompt: Grandiose hospital facade, ornate Baroque details, curved lines, golden accents, marble columns, grand entrance, sweeping staircases, luxurious chandeliers, natural stone flooring, stained glass windows, warm ambient lighting, shallow depth of field, 3/4 composition, panoramic view, realistic textures, ambient occlusion, lush greenery, blooming flowers, serene courtyard, peaceful water features, sunny day, soft warm light.
Prompt: Grandiose hospital facade, ornate Baroque details, richly textured stone walls, grand entrance archways, sweeping staircases, elegant chandeliers, lavish furnishings, intricate wood carvings, stained glass windows, natural light pouring in, warm earthy tones, soft warm lighting, shallow depth of field, 1/1 composition, symmetrical framing, realistic textures, ambient occlusion.
Prompt: Grandiose hospital facade, ornate Baroque details, sweeping arches, rusticated stone walls, intricate carvings, gilded ornaments, stained glass windows, dramatic entranceways, curved staircases, luxurious lobbies, opulent chandeliers, rich wood paneling, soft warm lighting, shallow depth of field, 1/2 composition, detailed textures, ambient occlusion, serene courtyard, lush greenery, vibrant flowers, natural stone walkways.
Prompt: Grandiose hospital facade, ornate Baroque details, curved lines, golden accents, grand entrance, sweeping staircases, marble floors, intricately patterned rugs, high ceilings, large windows, abundant natural light, lush greenery, serene courtyard, tranquil water features, soft warm lighting, shallow depth of field, 3/4 composition, realistic textures, ambient occlusion.
Ventilation Features in Hospital Baroque Architecture
Ventilation features are crucial in Hospital Baroque architecture, particularly in ensuring comfort and functionality within the space. These designs often include perforated metal elements that facilitate airflow while contributing to the overall aesthetic. Effective ventilation not only enhances the building's performance but also promotes a healthy indoor environment. By incorporating innovative ventilation solutions, architects can maintain the elegance of the Hospital Baroque style while addressing practical concerns.
Prompt: Intricate stone carvings, ornate decorations, grand staircases, high ceilings, large windows, natural light, airy corridors, ventilation grilles, metal latticework, decorative ironwork, hospital signage, medical equipment, sterile environments, disinfectant aroma, calming color schemes, soothing ambient lighting, shallow depth of field, 1/2 composition, warm soft focus, realistic textures, subtle atmospheric effects.
Prompt: Ornate hospital facade, grand entrance, sweeping arches, ornamental columns, lavish decorations, natural stone walls, stained glass windows, intricate carvings, gilded details, high ceilings, airy corridors, large windows, ventilation grilles, metal latticework, ornamental screens, decorative railings, elegant staircases, spacious wards, comfortable patient rooms, soft warm lighting, subtle color palette, 1/2 composition, shallow depth of field, realistic textures, ambient occlusion.
Prompt: Intricate stone carvings, ornate decorations, grand archways, sweeping staircases, majestic domes, rustic wooden accents, stained glass windows, high ceilings, natural ventilation systems, large operable windows, clerestory windows, solar tubes, wind catchers, air vents, metal grilles, perforated screens, decorative louvers, ornamental railings, rusticated stone walls, herringbone brick patterns, grand entrance halls, sweeping corridors, soft warm lighting, 3/4 composition, realistic textures, ambient occlusion.
Prompt: Ornate hospital fa\u00e7ade, grand entrance hallways, sweeping arches, decorative columns, intricate stone carvings, stained glass windows, high ceilings, clerestory windows, natural ventilation systems, large air vents, ornamental grilles, wooden shutters, carved wooden doors, Baroque-inspired ornamentation, lavish chandeliers, soft warm lighting, subtle color palette, grand staircase, spacious corridors, comfortable waiting areas, peaceful ambiance.
Conclusion
In summary, the Hospital Baroque style offers a unique blend of ornate details, vibrant color accents, and natural integration that can elevate architectural design. Its application in rural settings showcases the versatility and beauty of this style, proving that functionality can coexist with artistry. By embracing the key elements of this design approach, architects can create spaces that are not only visually stunning but also comfortable and sustainable.
Want to quickly try hospital design?
Let PromeAI help you quickly implement your designs!
Get Started For Free
Other related design ideas

Hospital Baroque Style Building Architecture Design Ideas

Hospital Baroque Style Building Architecture Design Ideas

Hospital Baroque Style Building Architecture Design Ideas

Hospital Baroque Style Building Architecture Design Ideas

Hospital Baroque Style Building Architecture Design Ideas

Hospital Baroque Style Building Architecture Design Ideas


