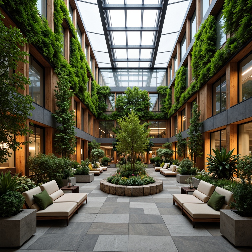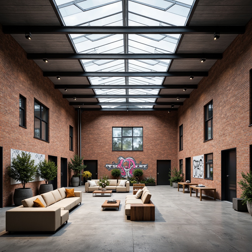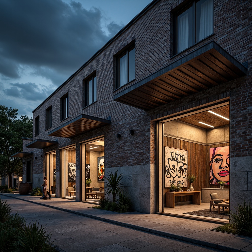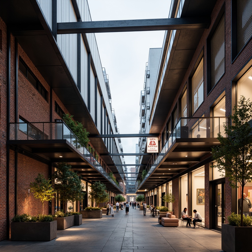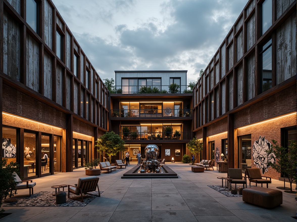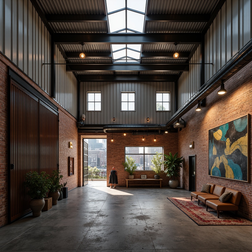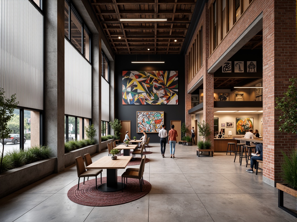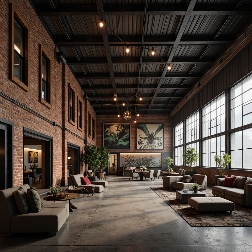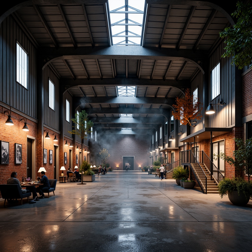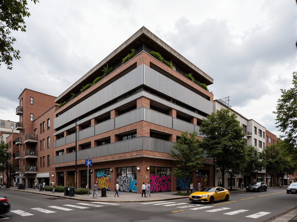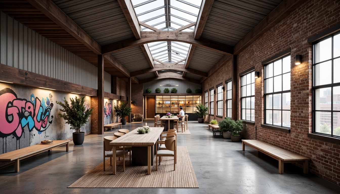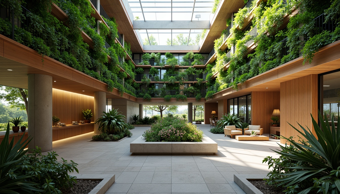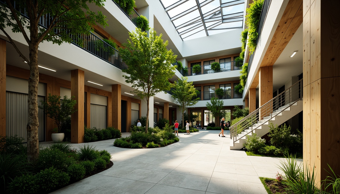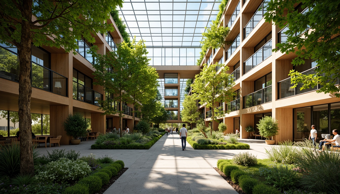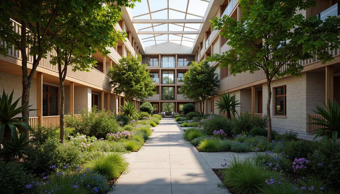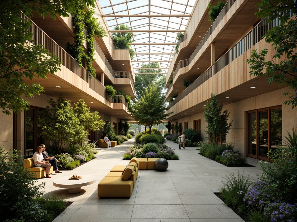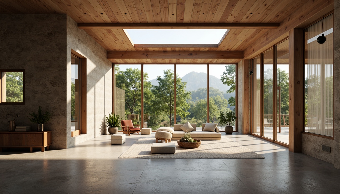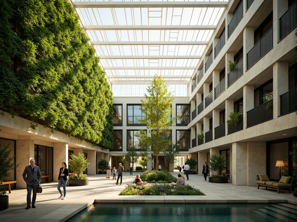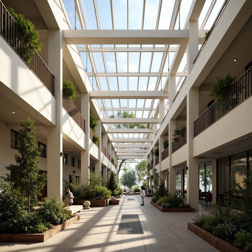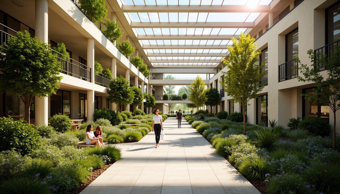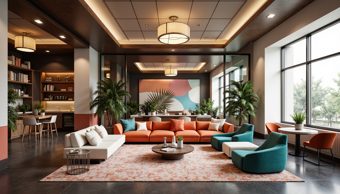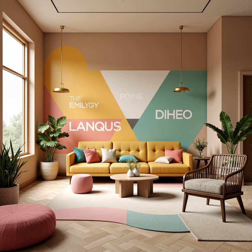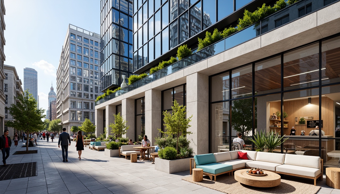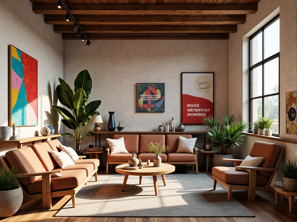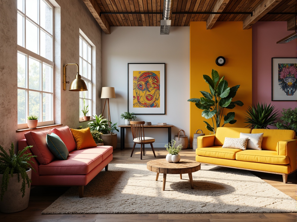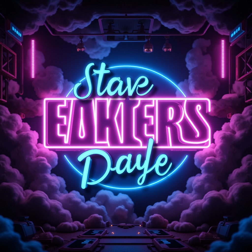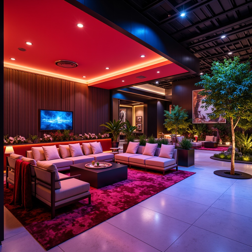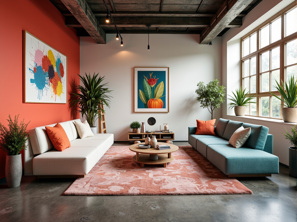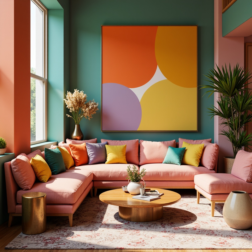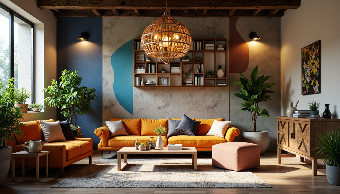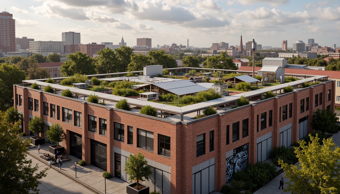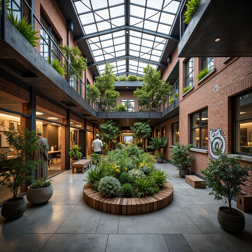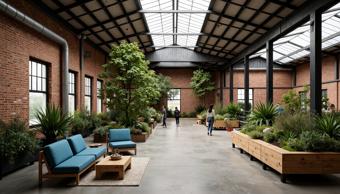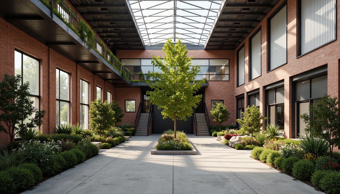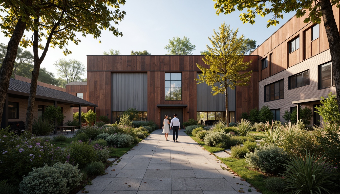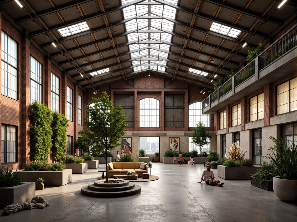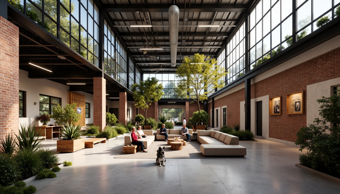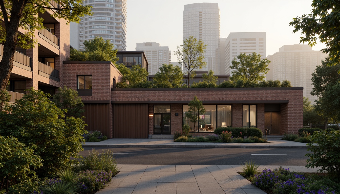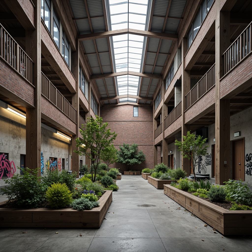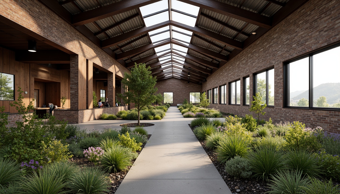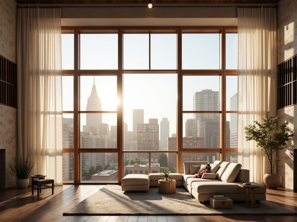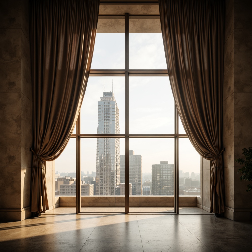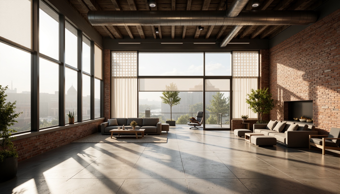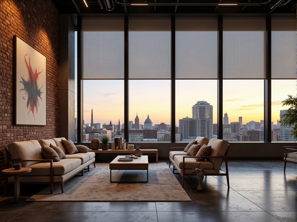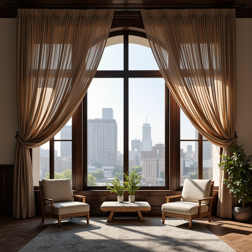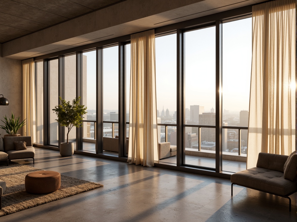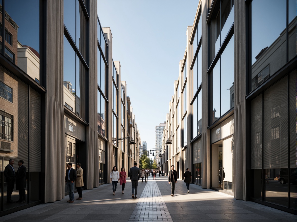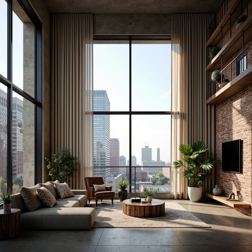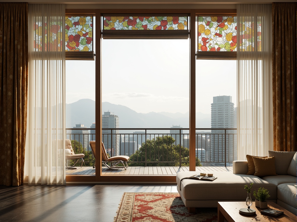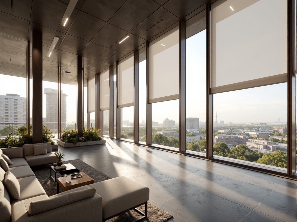Пригласите Друзья и Получите Бесплатные Монеты для Обоих
Warehouse Vernacular Architecture Design Ideas
The Warehouse Vernacular Architecture style is a unique blend of functionality and aesthetic appeal. This design approach emphasizes the use of local materials, such as colored glass and yellow hues, to create striking facades and integrated landscapes. The incorporation of natural lighting through cleverly designed windows enhances the building's ambiance, making it a versatile choice for various applications. In this collection, explore 50+ inspiring design ideas that showcase how this architectural style can transform spaces.
Innovative Facade Design in Warehouse Vernacular Architecture
Facade design is a crucial element in Warehouse Vernacular Architecture. By utilizing colored glass and yellow tones, these facades not only stand out but also harmonize with the surrounding meadow landscape. The strategic arrangement of materials contributes to the building's overall aesthetic, making it inviting and visually appealing. This section will explore various facade designs that exemplify the uniqueness of this architectural style.
Prompt: Exposed brick walls, industrial metal frames, reclaimed wood accents, corrugated steel cladding, polycarbonate roofing, modern warehouse aesthetic, functional loading docks, urban loft atmosphere, high ceilings, concrete floors, industrial lighting fixtures, minimalist interior design, abstract graffiti murals, eclectic furniture arrangements, flexible open spaces, natural ventilation systems, abundant daylight, soft diffused lighting, 1/1 composition, realistic material textures, ambient occlusion.
Prompt: Rustic warehouse building, exposed brick walls, metal cladding, industrial chic aesthetic, large steel windows, corrugated roofing, distressed wood accents, urban landscape, graffiti art, moody lighting, shallow depth of field, 1/1 composition, cinematic atmosphere, realistic textures, ambient occlusion, innovative facade systems, kinetic panels, parametric design, algorithmic patterns, futuristic materials, iridescent colors, neon accents, dynamic LED lights.
Prompt: Exposed brick walls, industrial metal frames, reclaimed wood accents, corrugated steel cladding, polycarbonate roofing, translucent glazing, cantilevered awnings, minimalist signage, urban cityscape backdrop, morning fog, soft diffused lighting, shallow depth of field, 1/1 composition, symmetrical framing, realistic textures, ambient occlusion, converted warehouse interior, open-plan layout, industrial chic aesthetic, eclectic decorative elements, reclaimed machinery parts, exposed ductwork, polished concrete floors.
Prompt: Rustic warehouse building, exposed brick walls, metal cladding, industrial chic aesthetic, reclaimed wood accents, modern LED lighting, urban landscape, cloudy grey sky, dramatic shadows, high-contrast photography, 1/1 composition, symmetrical framing, bold color blocking, abstract textures, weathered steel beams, distressed concrete floors, eclectic furniture arrangement, artistic graffiti murals, edgy architectural details, avant-garde metal sculptures.
Prompt: Rustic warehouse exterior, industrial chic aesthetic, corrugated metal cladding, weathered brick walls, large metal doors, urban loft atmosphere, reclaimed wood accents, exposed ductwork, Edison bulb lighting, polished concrete floors, modern minimalist decor, functional interior spaces, natural ventilation systems, clerestory windows, skylights, abundant natural light, warm color palette, eclectic artwork, abstract graffiti, urban landscape views, gritty cityscape backdrop, dynamic shadows, high contrast lighting, cinematic composition, realistic textures.
Prompt: Rustic warehouse setting, exposed brick walls, industrial metal beams, reclaimed wood accents, corrugated metal cladding, geometric patterned facade, abstract art installations, urban graffiti murals, modern minimalist aesthetic, large steel windows, natural ventilation systems, polished concrete floors, eclectic decorative lighting, dramatic high ceilings, open floor plan layout, flexible office spaces, collaborative work environments, trendy cafe lounges, vibrant street art scenes, cloudy day with soft diffused light, 1/1 composition, realistic textures, ambient occlusion.
Prompt: Exposed brick walls, metal cladding, corrugated roofing, industrial chic aesthetic, reclaimed wood accents, large sliding doors, steel frame structures, minimalist detailing, urban loft atmosphere, gritty concrete floors, Edison bulb lighting, moody shadows, dramatic high ceilings, abstract graffiti murals, eclectic furniture arrangements, functional interior spaces, adaptive reuse concept, brutalist architecture influence, modernized warehouse typology, atmospheric fog effects, shallow depth of field, 1/1 composition, realistic material textures, ambient occlusion.
Prompt: Industrial warehouse backdrop, exposed brick walls, metal cladding, corrugated roofs, reclaimed wood accents, distressed finishes, modern minimalist aesthetic, sleek aluminum frames, floor-to-ceiling windows, clerestory lighting, polished concrete floors, urban loft atmosphere, eclectic decorative elements, vibrant street art, edgy contemporary vibe, dramatic nighttime illumination, low-angle photography, 1/2 composition, atmospheric fog effects, realistic metallic reflections.
Prompt: Rustic warehouse building, exposed brick walls, industrial metal frames, reclaimed wood accents, corrugated metal cladding, bold colorful graffiti, urban cityscape, overcast cloudy day, soft natural lighting, shallow depth of field, 1/2 composition, realistic textures, ambient occlusion, innovative facade systems, double-skin facades, solar panels integration, green roofs, rainwater harvesting systems, vertical gardens, living walls, industrial-chic aesthetic, distressed finishes, metallic tones, urban loft atmosphere.
Prompt: Exposed brick walls, industrial metal cladding, corrugated steel roofing, wooden accents, distressed finishes, urban loft atmosphere, reclaimed wood flooring, polished concrete surfaces, large glass windows, clerestory lighting, open floor plans, minimalist decor, modern functionalism, industrial heritage, converted warehouse spaces, eclectic art installations, vibrant graffiti murals, edgy urban feel, soft natural light, shallow depth of field, 1/2 composition, realistic textures, ambient occlusion.
Natural Lighting Techniques in Architectural Design
Natural lighting plays a vital role in enhancing the atmosphere of spaces designed in the Warehouse Vernacular style. By incorporating large windows and skylights, these buildings maximize daylight penetration, creating bright and airy interiors. This section will delve into innovative natural lighting techniques that can be implemented in architectural design, showcasing how they can transform the user experience within these unique structures.
Prompt: Vibrant atrium, lush green walls, natural stone flooring, wooden accents, clerestory windows, skylights, solar tubes, light shelves, reflective surfaces, minimalist decor, open floor plans, airy feel, warm ambiance, soft diffused lighting, indirect illumination, 1/1 composition, shallow depth of field, realistic textures, ambient occlusion.
Prompt: Vibrant atrium, lush green walls, natural stone floors, clerestory windows, skylights, open staircases, minimalist railings, warm wooden accents, soft diffused lighting, ambient shadows, 1/1 composition, realistic textures, subtle color palette, serene ambiance, daylight harvesting systems, solar tubes, reflective ceiling surfaces, LED light installations, automated shading devices, manual roller shades, natural ventilation systems, passive cooling techniques.
Prompt: Vibrant atrium, lush green walls, natural stone flooring, wooden accents, floor-to-ceiling windows, clerestory windows, skylights, transparent roofs, reflective surfaces, minimalist decor, soft warm lighting, diffused sunlight, dappled shadows, layered curtains, solar tubes, lightwells, daylight harvesting systems, prismatic lenses, optical fibers, ambient occlusion, 1/1 composition, shallow depth of field, panoramic view, realistic textures.
Prompt: Serene atrium, lush greenery, natural stone walls, wooden accents, floor-to-ceiling windows, clerestory windows, skylights, open-air corridors, shaded outdoor spaces, soft warm lighting, gentle shadows, diffused indirect light, reflected light, ambient occlusion, 1/1 composition, realistic textures, panoramic view, modern minimalist architecture, eco-friendly materials, sustainable energy solutions.
Prompt: Vibrant atrium, lush greenery, natural stone walls, wooden accents, clerestory windows, skylights, solar tubes, diffused lighting, warm color palette, comfortable seating areas, minimalist decor, open floor plan, high ceilings, subtle shading devices, light shelves, LED strips, ambient occlusion, soft warm glow, realistic textures, 1/1 composition, shallow depth of field, panoramic view.
Prompt: Vibrant atrium, lush green walls, natural stone floors, wooden accents, floor-to-ceiling windows, clerestory windows, skylights, solar tubes, LED lighting systems, warm ambient glow, soft diffused light, indirect illumination, reflective surfaces, minimalist decor, open-plan layout, living plants, rustic wood beams, exposed ductwork, industrial chic aesthetic, modern sustainable design, eco-friendly materials, natural ventilation systems, cross-ventilation techniques, daylight harvesting, automated shading systems.
Prompt: \Serene interior ambiance, large windows, clerestory windows, skylights, transparent roofs, natural stone walls, wooden beams, minimal artificial lighting, soft warm glow, gentle shadows, indirect illumination, subtle color temperatures, comfortable brightness levels, energy-efficient solutions, sustainable building materials, eco-friendly design, minimalist decor, calm atmosphere, peaceful environment, natural ventilation systems, cross-ventilation techniques, passive solar design, overhangs, shading devices, reflective surfaces, diffused light, 3/4 composition, panoramic view, realistic textures, ambient occlusion.\
Prompt: Vibrant atrium, natural skylight, clerestory windows, soft diffused lighting, warm sunny day, lush greenery, living walls, vertical gardens, reflective water features, minimalist interior design, sleek modern architecture, large open spaces, transparent glass roofs, solar tubes, light shelves, prismatic light redirection, ambient occlusion, realistic textures, shallow depth of field, 3/4 composition, panoramic view.
Prompt: Bright atrium, natural ventilation, clerestory windows, skylights, solar tubes, light wells, reflective surfaces, minimalist interior design, open floor plans, low-iron glass, transparent roofing, prismatic glazing, diffuse lighting, soft shadows, warm color temperatures, cozy ambiance, morning sunlight, afternoon warmth, evening glow, subtle gradations, atmospheric perspective, 1/1 composition, shallow depth of field, realistic textures, ambient occlusion.
Prompt: Vibrant atrium, lush greenery, natural skylights, clerestory windows, open courtyard, warm sunny day, soft diffused lighting, minimal shading devices, reflective surfaces, polished floors, bright interior spaces, daylight harvesting systems, solar tubes, prismatic lenses, optical fibers, LED lighting accents, ambient illumination, 3/4 composition, realistic textures, shallow depth of field, panoramic view.Let me know if you need any further assistance!
Choosing the Right Color Palette for Your Design
The color palette is essential in defining the character of Warehouse Vernacular Architecture. The use of yellow and other warm tones can evoke feelings of comfort and vibrancy, while colored glass adds depth and interest. This section discusses effective strategies for selecting the right color palette that complements the architectural style while enhancing the overall design aesthetic.
Prompt: Vibrant modern interior, eclectic furniture pieces, bold graphic patterns, bright accent walls, pastel-colored decor, metallic finishes, sleek lighting fixtures, luxurious textiles, sophisticated color blocking, rich jewel tones, creamy whites, deep charcoal grays, soft warm glow, atmospheric ambiance, 1/1 composition, realistic reflections, ambient occlusion.
Prompt: Vibrant modern design studio, eclectic furniture pieces, bold typography, bright accent walls, pastel color schemes, soft gradient effects, warm beige backgrounds, sleek metallic accents, futuristic lighting fixtures, minimalist decorative elements, atmospheric misting effects, shallow depth of field, 1/1 composition, realistic textures, ambient occlusion.
Prompt: Vibrant modern architecture, sleek glass buildings, urban cityscape, bustling streets, trendy coffee shops, minimalist interior design, industrial-chic decor, reclaimed wood accents, metal beams, concrete floors, bright natural lighting, airy open spaces, monochromatic color scheme, bold accent walls, pastel hues, neutral backgrounds, warm earth tones, soft creamy whites, rich charcoal grays, deep blues, contrasting textures, intricate patterns, abstract art pieces, eclectic furniture styles, avant-garde decorative elements, futuristic ambiance, dramatic shadows, high-contrast lighting, cinematic composition, realistic renderings.
Prompt: Vibrant artistic studio, natural wood accents, eclectic furniture pieces, inspirational quotes, abstract artwork, bold color blocks, pastel hues, metallic finishes, industrial chic lighting, urban loft atmosphere, warm afternoon sunlight, soft focus, 3/4 composition, creative freedom, artistic expression.
Prompt: Vibrant design studio, modern interior space, bold color scheme, bright accent walls, pastel furniture, metallic decorative accents, warm natural light, cozy atmosphere, eclectic art pieces, industrial chic fixtures, reclaimed wood textures, creamy white backgrounds, dramatic shadows, high-contrast lighting, cinematic composition, focal point emphasis.
Prompt: Vibrant digital illustration, futuristic neon lights, bold typography, abstract shapes, glowing accents, metallic textures, dark backgrounds, electric blue hues, bright pink highlights, pastel gradients, subtle animations, 3D visual effects, atmospheric mist, cinematic depth of field, symmetrical composition.
Prompt: Vibrant modern interior, bold bright colors, contrasting neutral tones, sleek metallic accents, elegant glass surfaces, luxurious velvet fabrics, sophisticated LED lighting, dramatic shadows, 3/4 composition, shallow depth of field, realistic textures, ambient occlusion.
Prompt: Vibrant modern interior, sleek minimalist furniture, bold accent walls, pastel hues, soft neutrals, rich jewel tones, metallic finishes, industrial chic decor, urban loft atmosphere, natural light pouring in, airy open spaces, geometric patterns, abstract artwork, eclectic accessories, warm ambient glow, 1/1 composition, shallow depth of field, realistic textures.
Prompt: Vibrant modern interior, abstract geometric shapes, bold contrasting colors, soft pastel hues, rich jewel tones, metallic accents, natural earthy palette, monochromatic scheme, complementary color harmony, analogous gradient transitions, warm golden lighting, shallow depth of field, 1/1 composition, realistic textures, ambient occlusion.
Prompt: Vibrant modern interior, eclectic furniture pieces, bold accent walls, rich wood tones, creamy whites, deep blues, warm golden lighting, industrial metal accents, lush greenery, natural textures, earthy undertones, 3/4 composition, shallow depth of field, realistic renderings.
Landscape Integration in Warehouse Vernacular Architecture
Integrating the landscape with Warehouse Vernacular Architecture enhances the overall aesthetic and functionality of the space. By designing the building to harmonize with its meadow surroundings, architects can create a seamless transition between indoor and outdoor environments. This section will explore various landscape integration techniques that align with the Warehouse Vernacular style, offering valuable insights for your design projects.
Prompt: Industrial warehouse building, exposed brick facade, corrugated metal roof, green rooftop garden, lush vegetation, natural stone walls, reclaimed wood accents, large skylights, clerestory windows, rustic metal doors, worn concrete floors, distressed finishes, eclectic decorative elements, vibrant street art, urban landscape views, cityscape backdrop, dramatic cloudy sky, warm golden lighting, shallow depth of field, 1/1 composition, realistic textures, ambient occlusion.Please let me know if this meets your requirements!
Prompt: Industrial warehouse complex, exposed brick fa\u00e7ade, metal cladding, green roofs, living walls, urban agriculture, vertical farming, natural ventilation systems, skylights, clerestory windows, polished concrete floors, reclaimed wood accents, minimalist d\u00e9cor, rustic metal beams, eclectic artwork, vibrant graffiti, urban landscape integration, park-like courtyards, native plant species, rainwater harvesting systems, solar panels, wind turbines, green infrastructure, soft warm lighting, shallow depth of field, 3/4 composition, realistic textures, ambient occlusion.
Prompt: Industrial warehouse, exposed brick walls, metal beams, reclaimed wood accents, green roof systems, living walls, lush vegetation, natural light, clerestory windows, overhead skylights, open floor plans, flexible spaces, adaptive reuse, revitalized industrial areas, urban regeneration, eclectic mix of materials, distressed finishes, raw concrete floors, steel columns, minimalist decor, functional simplicity, soft warm lighting, shallow depth of field, 1/1 composition, realistic textures, ambient occlusion.
Prompt: Industrial warehouse building, exposed brick fa\u00e7ade, metal cladding, loading docks, cargo elevators, green roof integration, lush vegetation, native plants, urban farming, vertical gardening, reclaimed wood accents, polished concrete floors, natural light infiltration, clerestory windows, minimalist interior design, modern industrial aesthetic, functional simplicity, rustic-chic atmosphere, soft warm lighting, shallow depth of field, 1/1 composition, realistic textures, ambient occlusion.
Prompt: Rustic warehouse facade, exposed brick walls, metal cladding, large industrial windows, rolling doors, urban landscape integration, green roofs, living walls, vertical gardens, native plant species, natural stone pathways, reclaimed wood accents, modern minimalist design, functional simplicity, abundant natural light, soft warm illumination, shallow depth of field, 1/1 composition, realistic textures, ambient occlusion.
Prompt: Industrial warehouse fa\u00e7ade, exposed brick walls, metal roofing, rustic wooden accents, lush green roofs, vertical gardens, living walls, reclaimed wood features, natural stone flooring, polished concrete surfaces, ample skylights, clerestory windows, industrial chic lighting, soft diffused light, shallow depth of field, 1/2 composition, symmetrical framing, harmonious color palette, earthy tones, urban landscape views, cityscape backdrop, abstract art installations, eclectic furniture pieces, potted plants, natural textiles, warm atmosphere, cozy ambiance.
Prompt: Industrial warehouse facade, rustic brick walls, corrugated metal roofs, urban landscape integration, green roof systems, living walls, vertical gardens, natural ventilation, abundant skylights, reclaimed wood accents, exposed ductwork, polished concrete floors, functional lighting, modern minimalist decor, eclectic art installations, open floor plans, flexible workspaces, collaborative atmospheres, warm color tones, soft diffused lighting, shallow depth of field, 2/3 composition, realistic textures, ambient occlusion.
Prompt: Rustic warehouse fa\u00e7ade, exposed brick walls, metal accents, industrial chic design, lush green roofs, living walls, vertical gardens, reclaimed wood textures, earthy tones, natural materials, abundant daylight, soft diffused lighting, 1/1 composition, intimate scale, serene ambiance, organic integration, harmonious coexistence, juxtaposed contrasts, weathered steel beams, distressed wooden crates, urban industrial landscape, gritty cityscape, foggy morning atmosphere, warm golden hour lighting.
Prompt: Industrial warehouse complex, exposed brick fa\u00e7ade, corrugated metal roofs, rustic wooden accents, urban landscape integration, green roof systems, living walls, vertical gardens, reclaimed wood planters, steel beam infrastructure, poured concrete floors, minimalist interior design, natural light infiltration, clerestory windows, overhead skylights, industrial chic aesthetic, distressed finishes, urban decay patterns, abstract graffiti, gritty urban textures, atmospheric fog effects, low-key lighting, 1/2 composition, cinematic framing.
Prompt: Industrial warehouse, exposed brick facade, metal roof trusses, clerestory windows, natural ventilation, reclaimed wood accents, living green walls, rooftop gardens, urban agriculture, integrated water harvesting systems, grey water reuse, rainwater collection, permeable pavement, native plant species, wildflower meadows, rusty metal tones, weathered wood textures, soft diffused lighting, high contrast ratios, 2/3 composition, atmospheric perspective, cinematic depth of field.
Creative Window Treatment Ideas for Architectural Spaces
Window treatment is a key aspect of Warehouse Vernacular Architecture, influencing both aesthetics and functionality. Utilizing colored glass and innovative designs can enhance natural lighting while providing privacy and insulation. This section will present creative window treatment ideas that are suitable for this architectural style, demonstrating how they can enhance the overall design and user experience.
Prompt: Dramatic floor-to-ceiling windows, sleek minimalist frames, sheer white curtains, billowy drapes, natural linen fabrics, rustic wooden shutters, industrial metal accents, urban cityscape views, bright morning sunlight, warm golden afternoon glow, soft diffused lighting, shallow depth of field, 1/2 composition, atmospheric perspective, realistic glass reflections, ambient occlusion.
Prompt: Dramatic floor-to-ceiling windows, luxurious drapery, flowing silk curtains, modern roller shades, natural light filtering, subtle shadowing, minimalist valances, sleek metal frames, panoramic city views, urban skyscraper backdrop, afternoon sunbeams, warm ambient lighting, shallow depth of field, 2/3 composition, soft focus blur, realistic glass reflections, intricate textile patterns.
Prompt: Dramatic floor-to-ceiling windows, sleek metal frames, minimalist design, natural light pouring in, sheer curtains flowing gently, industrial chic exposed brick walls, polished concrete floors, urban loft atmosphere, modern architectural details, geometric patterned roller shades, motorized window treatments, smart home automation systems, energy-efficient glass panels, foggy morning mist, soft warm lighting, shallow depth of field, 3/4 composition, panoramic view, realistic textures, ambient occlusion.
Prompt: \Innovative windows, floor-to-ceiling glass panels, minimalist metal frames, natural light influx, urban cityscape views, modern architectural design, sleek interior decor, ambient indirect lighting, sheer curtains, textured roller shades, reclaimed wood accents, industrial-chic aesthetic, exposed brick walls, polished concrete floors, abstract art installations, panoramic city vistas, warm golden hour lighting, shallow depth of field, 1/1 composition, realistic reflections.\Let me know if you need any adjustments!
Prompt: \Grand architectural windows, floor-to-ceiling drapes, flowing silk curtains, minimalist roller shades, natural light pouring in, warm cozy ambiance, urban cityscape views, sleek modern lines, industrial metal frames, reclaimed wood accents, luxurious velvet fabrics, subtle patterned textures, soft diffused lighting, shallow depth of field, 1/1 composition, realistic reflections, ambient occlusion.\
Prompt: Floor-to-ceiling windows, modern minimalist frames, soft flowing curtains, natural linen fabrics, billowy drapes, subtle patterns, sheer panels, transparent glass walls, reflective metallic accents, industrial chic aesthetics, urban cityscape views, morning sunlight, warm golden lighting, shallow depth of field, 1/2 composition, panoramic view, realistic textures, ambient occlusion.
Prompt: Dramatic floor-to-ceiling windows, sleek metal frames, minimalist drapery, flowing silk curtains, natural light diffusion, subtle shading devices, geometric patterned blinds, motorized operable shades, soft diffused illumination, 3/4 composition, shallow depth of field, realistic textures, ambient occlusion, modern architectural design, urban cityscape views, bustling streets, contemporary art installations.
Prompt: \Innovative window designs, floor-to-ceiling glass panes, sleek metal frames, minimalist drapery, natural light flooding, urban cityscape views, modern architectural styles, industrial chic aesthetics, reclaimed wood accents, exposed brick walls, loft-style living spaces, cozy reading nooks, warm soft lighting, 1/2 composition, shallow depth of field, realistic textures, ambient occlusion.\
Prompt: Floor-to-ceiling windows, minimalist frames, natural light pouring in, sheer white curtains, flowing drapes, abstract patterned shades, roller blinds, industrial chic metal grilles, luxurious velvet drapery, ornate wooden shutters, stained glass accents, colorful tassels, intricate lace details, modern roller systems, automated smart glass technology, panoramic city views, majestic mountain vistas, serene garden outlooks, warm golden lighting, soft focus blur, 1/1 composition, symmetrical framing, subtle textures, ambient reflections.
Prompt: Modern architectural building, floor-to-ceiling windows, sleek metal frames, minimalist drapery, natural light filtering, sheer white curtains, roller shades, wooden Venetian blinds, vertical louvers, open city views, urban landscape, concrete high-rise, glass skyscraper, panoramic vistas, morning sunlight, warm ambient glow, shallow depth of field, 3/4 composition, realistic textures, ambient occlusion.
Conclusion
In summary, Warehouse Vernacular Architecture offers a distinctive approach to building design that emphasizes local materials, natural lighting, and landscape integration. By utilizing innovative facade designs, appropriate color palettes, and creative window treatments, architects can create functional and aesthetically pleasing spaces. This style is particularly well-suited for environments that value sustainability and a strong connection to nature, making it an excellent choice for modern architectural projects.
Want to quickly try warehouse design?
Let PromeAI help you quickly implement your designs!
Get Started For Free
Other related design ideas


