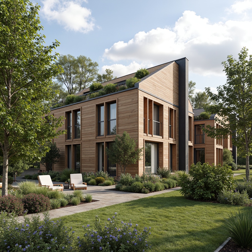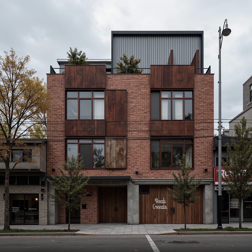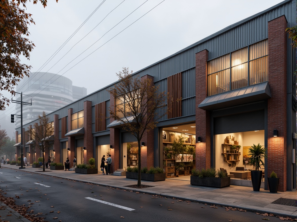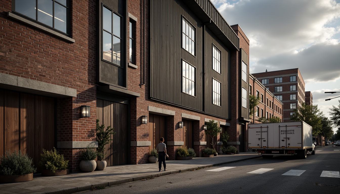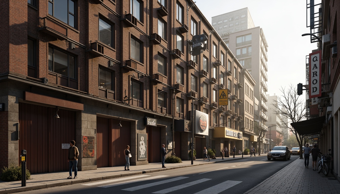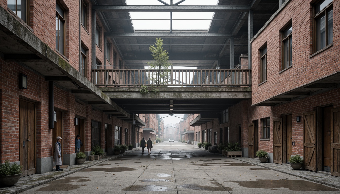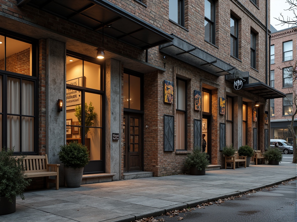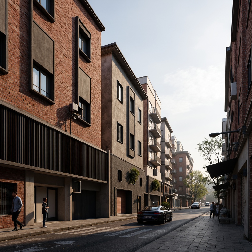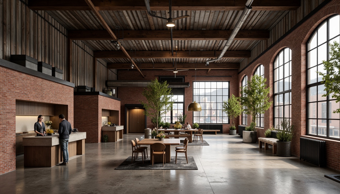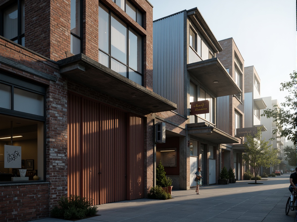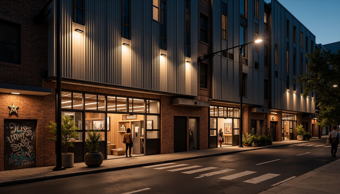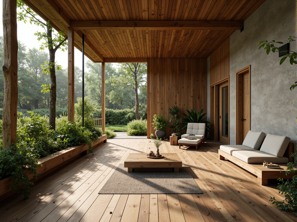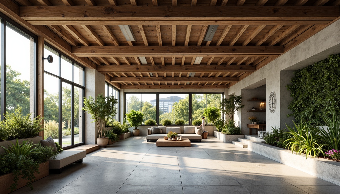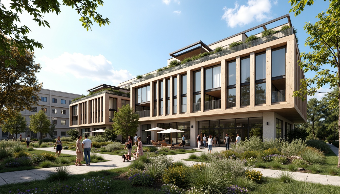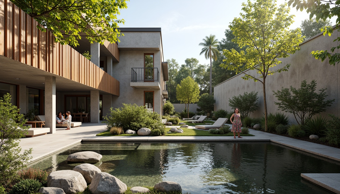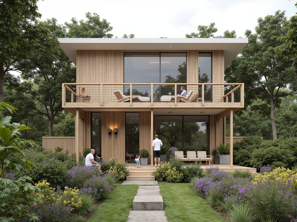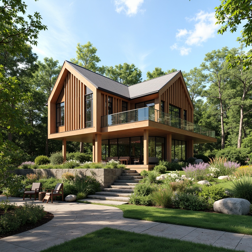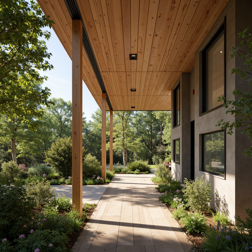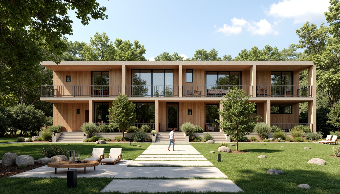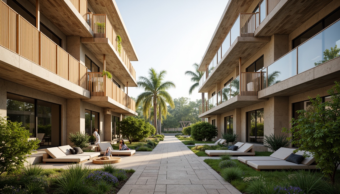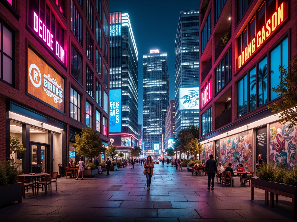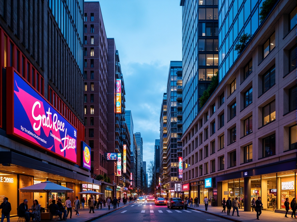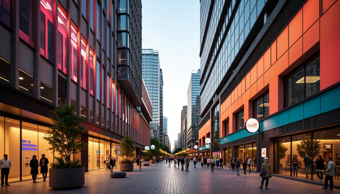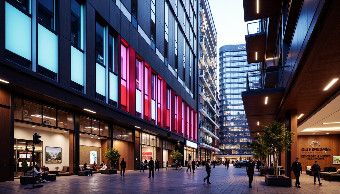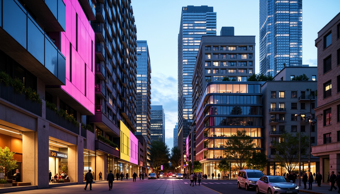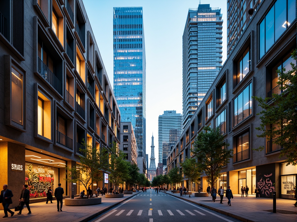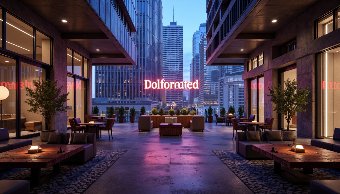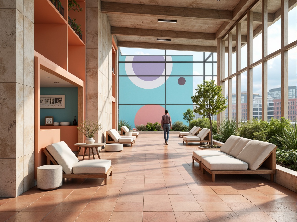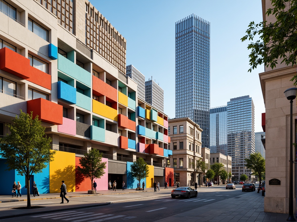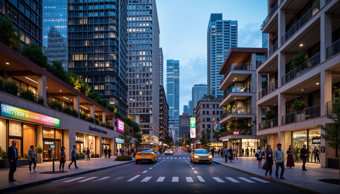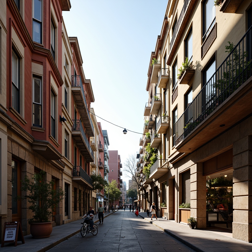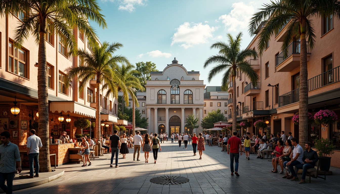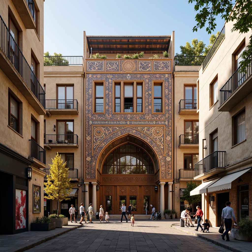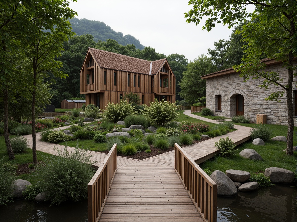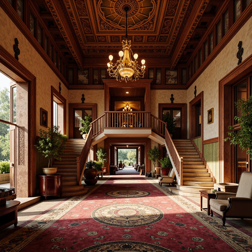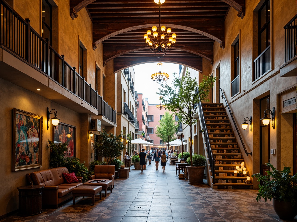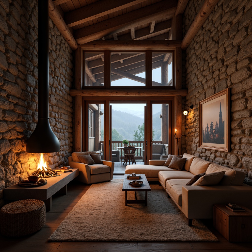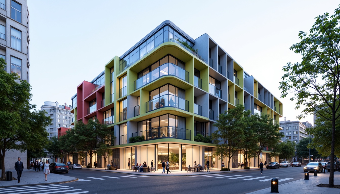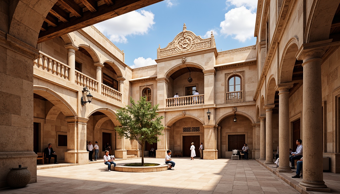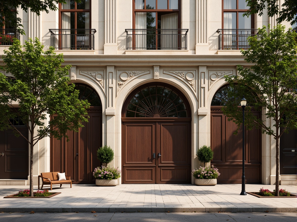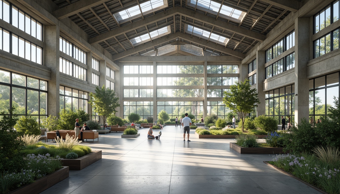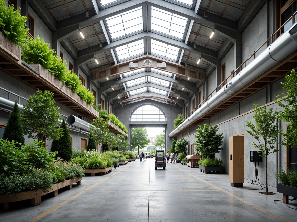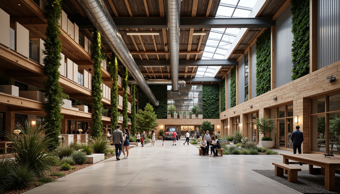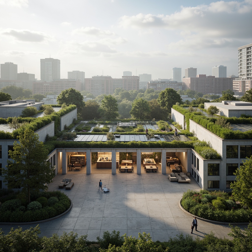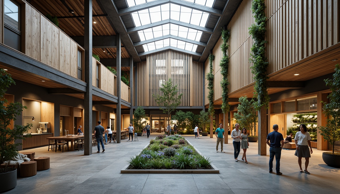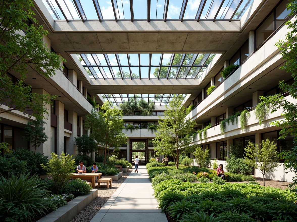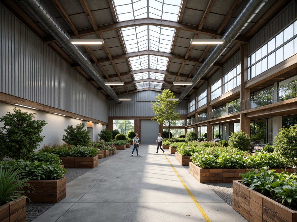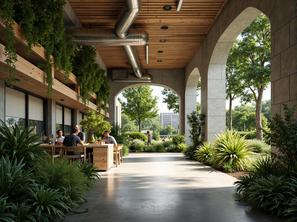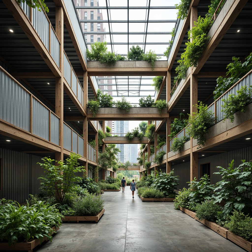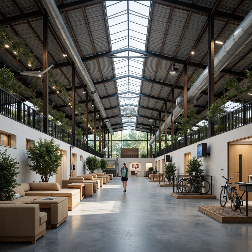Пригласите Друзья и Получите Бесплатные Монеты для Обоих
Warehouse Vernacular Architecture Design Ideas
Warehouse Vernacular Architecture presents a unique blend of functionality and aesthetic appeal. This design style is characterized by its use of robust materials, innovative structural elements, and harmonious integration with the surrounding farmland. By exploring various design ideas, you can harness the beauty of perforated metal, the elegance of orchid color, and sustainable practices to create inspiring architectural solutions that resonate with both nature and modernity.
Facades in Warehouse Vernacular Architecture
Facades play a crucial role in defining the character of Warehouse Vernacular Architecture. By utilizing perforated metal and other materials, architects can create striking visual elements that enhance the building's interaction with its environment. These facades not only provide an aesthetic appeal but also contribute to the building's functionality by allowing natural light to filter through while maintaining privacy. The use of local materials further strengthens the connection between the structure and its context.
Prompt: Exposed brick facades, industrial metal cladding, rusty corrugated roofing, weathered wooden accents, distressed concrete walls, large steel windows, minimalist signage, urban cityscape, overcast sky, dramatic backlighting, high contrast ratio, 1/1 composition, symmetrical framing, realistic rust textures, ambient occlusion.Please let me know if this meets your requirements!
Prompt: Rustic warehouse fa\u00e7ade, exposed brick walls, metal cladding, industrial chic, distressed wood accents, corrugated iron roofs, urban landscape, gritty cityscape, morning fog, soft warm lighting, shallow depth of field, 1/1 composition, realistic textures, ambient occlusion, vintage signage, loading dock doors, steel columns, concrete floors, overhead crane systems, functional architecture, minimal ornamentation.
Prompt: Rustic warehouse facade, exposed brick walls, corrugated metal cladding, industrial steel frames, large windows, natural light pouring in, wooden loading docks, distressed wood textures, vintage signage, urban cityscape background, cloudy sky, dramatic shadows, high contrast lighting, shallow depth of field, 1/1 composition, realistic weathering effects, ambient occlusion.Let me know if you need any adjustments!
Prompt: Rustic warehouse facade, exposed brick walls, metal cladding, industrial windows, steel beams, wooden accents, distressed finishes, urban cityscape, busy streets, morning fog, soft warm lighting, shallow depth of field, 1/1 composition, realistic textures, ambient occlusion, worn concrete sidewalks, vintage signage, eclectic street art, overhead cranes, functional pulleys.
Prompt: Industrial warehouse facade, exposed brick walls, steel beams, metal cladding, corrugated roofs, rustic wooden doors, vintage industrial windows, concrete floors, urban cityscape, morning misty atmosphere, soft diffused lighting, shallow depth of field, 1/1 composition, realistic textures, ambient occlusion.
Prompt: Rustic warehouse facade, exposed brick walls, metal cladding, industrial windows, steel beams, concrete floors, distressed wood accents, vintage signage, urban cityscape, morning misty atmosphere, soft warm lighting, shallow depth of field, 1/1 composition, realistic textures, ambient occlusion.
Prompt: Rustic warehouse facades, exposed brick walls, metal cladding, industrial windows, corrugated roofs, weathered wooden accents, distressed finishes, urban landscape, busy streets, morning sunlight, soft warm lighting, shallow depth of field, 1/2 composition, gritty textures, atmospheric fog, realistic reflections.
Prompt: Exposed brick facades, industrial metal cladding, rustic wooden accents, large steel windows, corrugated roofing, urban cityscape, converted warehouse spaces, modern minimalist interiors, polished concrete floors, reclaimed wood beams, Edison bulb lighting, airy open plans, functional pipe work, distressed finishes, earthy color palette, natural textures, atmospheric softbox lighting, 1/2 composition, gritty realistic renderings.
Prompt: Rustic warehouse facades, exposed brick walls, industrial metal cladding, corrugated steel panels, wooden cargo doors, vintage signage, urban cityscape, morning fog, soft diffused lighting, shallow depth of field, 2/3 composition, realistic textures, ambient occlusion.
Prompt: Rustic warehouse facade, exposed brick walls, metal cladding, industrial windows, corrugated roofing, distressed wooden doors, vintage signage, urban alleys, graffiti art, nighttime ambiance, warm streetlights, shallow depth of field, 1/1 composition, realistic textures, ambient occlusion.
Material Selection for Sustainable Design
Choosing the right materials is imperative in Warehouse Vernacular Architecture. The selection of perforated metal not only adds unique visual texture but also promotes sustainability. Durable materials ensure longevity and reduce the need for frequent replacements. Moreover, integrating local resources into the design can significantly lower the building's carbon footprint. This thoughtful approach to material selection enhances the overall environmental performance of the architecture while celebrating local craftsmanship.
Prompt: Eco-friendly building, reclaimed wood accents, low-VOC paints, recycled glass surfaces, sustainable concrete alternatives, bamboo flooring, FSC-certified wood products, energy-efficient systems, solar panels integration, green roofs, living walls, natural ventilation, passive design strategies, minimalist material palette, locally sourced materials, repurposed industrial materials, organic shapes, earthy color tones, soft warm lighting, shallow depth of field, 3/4 composition, realistic textures, ambient occlusion.
Prompt: Eco-friendly building, reclaimed wood, recycled metal, low-carbon concrete, sustainable insulation, energy-efficient systems, solar panels, green roofs, living walls, vertical gardens, natural ventilation, large windows, minimal waste, circular economy, biodegradable materials, locally sourced components, minimalist aesthetic, industrial chic, exposed ductwork, polished concrete floors, abundant natural light, soft warm ambiance, shallow depth of field, 3/4 composition, panoramic view, realistic textures, ambient occlusion.
Prompt: Eco-friendly buildings, reclaimed wood accents, low-carbon concrete structures, recycled metal materials, sustainable insulation systems, energy-efficient glazing, FSC-certified timber frames, bamboo flooring, natural fiber textiles, organic paint coatings, solar panels integration, green roofs, living walls, rainwater harvesting systems, grey water reuse, minimal waste management, Cradle-to-Cradle design approach, circular economy principles, biophilic architecture, abundant natural light, airy ventilation systems, comfortable thermal comfort.
Prompt: Eco-friendly building, natural materials, reclaimed wood, low-carbon concrete, recycled metal, sustainable insulation, energy-efficient systems, solar panels, green roofs, living walls, organic textures, earthy color palette, minimal waste generation, recyclable components, biodegradable finishes, non-toxic coatings, water-conserving fixtures, optimized material usage, responsible sourcing, reduced environmental impact, futuristic architecture, innovative design solutions.
Prompt: Eco-friendly building, natural materials, reclaimed wood, low-carbon concrete, recycled glass, bamboo flooring, sustainable textiles, energy-efficient systems, solar panels, green roofs, rainwater harvesting, grey water reuse, composting toilets, organic gardens, native plant species, pollinator-friendly habitats, minimal waste generation, recyclable components, cradle-to-cradle design, biodegradable materials, non-toxic coatings, low-VOC paints, FSC-certified wood, durable finishes, adaptive reuse, deconstruction strategies.
Prompt: Eco-friendly materials, reclaimed wood, bamboo flooring, low-VOC paints, recycled glass, sustainable fabrics, natural stone walls, living green roofs, rainwater harvesting systems, grey water reuse, energy-efficient appliances, solar panels, wind turbines, composting toilets, organic gardens, urban agriculture, vertical farming, permaculture design, zero-waste policy, minimalist aesthetic, circular economy principles, biodegradable plastics, recycled metal structures, FSC-certified wood, cradle-to-cradle design, regenerative systems, climate-resilient construction.
Prompt: Eco-friendly building, sustainable materials, reclaimed wood, bamboo flooring, low-VOC paints, recycled glass walls, energy-efficient systems, solar panels, wind turbines, green roofs, living walls, natural stone facades, FSC-certified lumber, locally sourced materials, minimal waste design, optimized building orientation, passive solar heating, high-performance insulation, double glazing, thermal mass construction, rainwater harvesting system, grey water reuse, 3D printing technology, biodegradable plastics.
Prompt: Eco-friendly architecture, reclaimed wood, bamboo flooring, low-VOC paints, recycled glass, sustainable concrete, FSC-certified timber, energy-efficient systems, solar panels, green roofs, living walls, rainwater harvesting, grey water reuse, natural ventilation, passive design, thermal mass, high-performance insulation, recyclable materials, minimal waste generation, cradle-to-cradle approach, biophilic design, organic forms, earthy color palette, soft natural lighting, 1/2 composition, shallow depth of field.
Prompt: Eco-friendly building, recycled materials, low-carbon concrete, FSC-certified wood, bamboo textures, natural fibers, energy-efficient systems, solar panels, green roofs, living walls, rainwater harvesting, grey water reuse, sustainable insulation, thermal mass, passive design strategies, abundant natural light, minimal artificial lighting, organic shapes, earthy color palette, rustic finishes, exposed ductwork, industrial aesthetics, functional simplicity.
Prompt: Eco-friendly buildings, natural materials, reclaimed wood accents, low-VOC paints, recycled glass facades, bamboo flooring, solar panels, green roofs, living walls, rainwater harvesting systems, sustainable concrete mixtures, FSC-certified timber, energy-efficient appliances, minimalist decor, organic textures, earthy color palette, soft warm lighting, shallow depth of field, 3/4 composition, panoramic view, realistic rendering.
Color Palette in Architecture Design
The color palette is an essential aspect of Warehouse Vernacular Architecture that influences emotional responses and visual harmony. The use of orchid color brings a refreshing vibrancy to the structure, blending beautifully with the natural surroundings of farmland. This color choice can evoke feelings of tranquility and creativity, making it an excellent choice for innovative architectural designs. By harmonizing colors with the building's materials and context, architects can create a cohesive and captivating aesthetic.
Prompt: Vibrant cityscape, modern skyscrapers, bold color scheme, neon lights, metallic accents, glass facades, urban landscape, abstract murals, graffiti walls, eclectic mix of materials, industrial chic, exposed ductwork, polished concrete floors, warm ambiance, cozy atmosphere, softbox lighting, 3/4 composition, cinematic view, high-contrast colors, dramatic shadows, futuristic vibes.
Prompt: Vibrant cityscape, urban skyscrapers, bold color blocking, neon lights, LED displays, modern glass facades, reflective surfaces, metallic accents, concrete textures, industrial chic, exposed ductwork, brutalist architecture, contrasting hues, monochromatic themes, warm earthy tones, cool blue undertones, pastel color schemes, ombre effects, gradient transitions, atmospheric perspective, cinematic lighting, high-contrast ratios, 1/2 composition, wide-angle lens, realistic materials, ambient occlusion.
Prompt: Vibrant urban landscape, sleek skyscrapers, bold color blocking, geometric patterns, contrasting textures, reflective glass fa\u00e7ades, warm golden lighting, industrial chic accents, exposed ductwork, polished concrete floors, neon signage, futuristic ambiance, 1/1 composition, low-angle shot, cinematic mood, high-saturation colors, pastel hues, monochromatic schemes, bold typography, metallic finishes.
Prompt: Vibrant urban landscape, contemporary buildings, bold color blocking, neon lights, metallic accents, sleek glass facades, monochromatic schemes, contrasting textures, 3D modeling, futuristic ambiance, soft warm lighting, shallow depth of field, 1/1 composition, realistic renderings, ambient occlusion, rich wood tones, industrial chic, exposed ductwork, polished concrete floors.
Prompt: Vibrant cityscape, modern skyscrapers, bold color blocking, neon lights, LED installations, sleek metal facades, glass towers, urban landscape, bustling streets, evening ambiance, warm golden lighting, shallow depth of field, 1/2 composition, realistic reflections, ambient occlusion, monotone concrete, pastel-colored accents, gradient skies, abstract patterns, dynamic shapes.
Prompt: Vibrant cityscape, modern high-rise buildings, sleek glass facades, metallic accents, bold color blocks, urban landscape, pedestrian walkways, eclectic street art, graffiti murals, neon signage, warm golden lighting, cool blue tones, contrasting textures, industrial chic, brutalist architecture, exposed concrete, weathered steel, distressed wood, abstract geometric patterns, dynamic spatial composition, 1/1 aspect ratio, high-contrast color scheme, dramatic shading, cinematic atmosphere.
Prompt: Vibrant cityscape, neon lights, modern skyscrapers, sleek glass facades, metallic accents, bold typography, urban jungle, concrete structures, industrial chic, exposed ductwork, reclaimed wood, earthy tones, natural stone walls, monochromatic color scheme, gradient effects, ombre textures, abstract patterns, futuristic ambiance, high-contrast lighting, dramatic shadows, cinematic composition, 1/1 aspect ratio, symmetrical framing.
Prompt: Vibrant color scheme, pastel hues, soft peach tones, calming blue accents, warm beige surfaces, rich wood textures, sleek metal frames, modern minimalist aesthetic, natural stone walls, earthy terracotta floors, bold graphic patterns, abstract mural designs, urban cityscape backdrop, cloudy day with soft diffused light, 1/1 composition, shallow depth of field, realistic renderings, ambient occlusion.
Prompt: Vibrant urban landscape, eclectic color palette, bold bright hues, pastel shades, neutral tones, contrasting textures, modern architectural design, sleek glass facades, metallic accents, brutalist concrete structures, abstract geometric patterns, natural stone cladding, warm ambient lighting, shallow depth of field, 1/2 composition, realistic renderings, subtle atmospheric effects.
Prompt: Vibrant cityscape, urban skyscrapers, modern architecture, bold color scheme, neon lights, LED displays, metallic accents, glass facades, sleek lines, minimalist aesthetic, neutral backgrounds, pops of bright colors, pastel hues, earthy tones, natural materials, wooden textures, stone walls, green roofs, lively atmosphere, dynamic lighting, high-contrast shadows, dramatic reflections, 1/2 composition, shallow depth of field, cinematic mood.
Contextual Design in Architecture
Contextual design ensures that Warehouse Vernacular Architecture resonates with its surroundings. By considering the local landscape, climate, and cultural elements, architects can create buildings that feel at home in their environment. This approach fosters a sense of place, making the architecture not just a structure, but a part of the community’s identity. The integration of farmland into the design can enhance this connection, promoting an appreciation for both architecture and nature.
Prompt: Vibrant urban streetscape, eclectic mix of old and new buildings, ornate facades, decorative cornices, rusty metal accents, textured stone walls, bustling city life, morning sunlight, warm golden lighting, shallow depth of field, 1/2 composition, realistic textures, ambient occlusion, cultural heritage preservation, adaptive reuse, community engagement, pedestrian-friendly infrastructure, green urban planning, sustainable development, contextual harmony, architectural narrative.
Prompt: Vibrant cultural plaza, eclectic urban landscape, historic building facades, ornate architectural details, decorative street lamps, lively street performers, diverse crowd scenes, authentic local cuisine, colorful market stalls, traditional craftsmanship, intricate tile work, warm golden lighting, shallow depth of field, 1/2 composition, cinematic camera angles, high-dynamic-range capture, realistic material textures, ambient occlusion.Let me know if you need any further assistance!
Prompt: Vibrant cultural heritage, ornate facades, richly patterned tiles, intricately carved wooden doors, grand entranceways, majestic arches, Islamic-inspired geometric motifs, warm golden lighting, soft shadows, contextual modernity, adaptive reuse, historic preservation, eclectic urban fabric, bustling city streets, vibrant street art, eclectic mix of old and new buildings, dynamic urban energy, playful pedestrian interactions, inviting public spaces, pedestrian-friendly infrastructure, accessible ramps, ambient soundscape, 1/1 composition, realistic textures, subtle color grading.
Prompt: Rustic wooden bridge, serene riverbank, lush greenery, natural stone walls, earthy tones, contextual architecture, blending with surroundings, organic forms, curved lines, minimal ornamentation, functional design, sustainable materials, reclaimed wood, living roofs, rainwater harvesting systems, passive solar heating, clerestory windows, soft diffused lighting, 1/1 composition, atmospheric perspective, realistic textures, ambient occlusion.
Prompt: Vibrant cultural heritage, traditional ornamentation, intricately carved wooden doors, ornate facades, grand entrance halls, sweeping staircases, opulent chandeliers, lavish furnishings, richly patterned rugs, warm golden lighting, shallow depth of field, 3/4 composition, panoramic view, realistic textures, ambient occlusion, contextual integration, adaptive reuse, historic preservation, eclectic mix of styles, harmonious blend of old and new.
Prompt: Cultural heritage building, ornate facades, vibrant street art, bustling city square, historic landmarks, grand staircases, intricate moldings, rustic stone walls, wooden beam ceilings, ambient warm lighting, shallow depth of field, 1/1 composition, realistic textures, ambient occlusion, natural material palettes, eclectic furniture arrangements, colorful ceramic tiles, ornate metalwork details, contextual signage systems.
Prompt: Rustic mountain lodge, wooden accents, earthy tones, natural stone walls, cozy fireplaces, comfortable furnishings, warm ambient lighting, soft misty atmosphere, subtle depth of field, 1/1 composition, intimate interior spaces, rich textures, atmospheric perspective.Please let me know if this meets your requirements or if you need further adjustments!
Prompt: Contemporary building facade, bold color scheme, geometric shapes, cantilevered roofs, large windows, minimalist ornamentation, functional balconies, sleek handrails, urban cityscape, busy streets, modern streetlights, pedestrian pathways, green urban planning, sustainable materials, energy-efficient systems, rooftop gardens, vertical green walls, natural ventilation, soft diffused lighting, shallow depth of field, 1/2 composition, realistic textures, ambient occlusion.
Prompt: Cultural heritage site, ancient ruins, weathered stone walls, intricate carvings, ornate details, vibrant local colors, traditional architecture, curved lines, ornamental domes, grand entranceways, majestic columns, rustic textures, warm natural lighting, shallow depth of field, 1/1 composition, realistic materials, ambient occlusion, contextual sensitivity, adaptive reuse, historic preservation, sustainable renovation.Let me know if you need any adjustments or modifications!
Prompt: Historic building facade, ornate details, rustic stone walls, grand entrance gates, vintage lamp posts, charming street furniture, pedestrian-friendly sidewalks, lush greenery, vibrant flower beds, contextual materials, earthy color palette, natural textures, soft warm lighting, shallow depth of field, 3/4 composition, panoramic view, realistic renderings, ambient occlusion.
Sustainability in Warehouse Architecture
Sustainability is a core principle of Warehouse Vernacular Architecture, focusing on minimizing environmental impact while maximizing efficiency. By utilizing renewable materials and energy-efficient designs, architects can create buildings that are not only functional but also eco-friendly. This commitment to sustainability reflects a growing awareness of the importance of conserving resources and creating a healthier planet. Implementing sustainable practices in architectural design is essential for future developments.
Prompt: Industrial warehouse setting, eco-friendly design, green roofs, solar panels, wind turbines, rainwater harvesting systems, natural ventilation, clerestory windows, recycled materials, exposed ductwork, polished concrete floors, minimalist aesthetic, functional simplicity, ample natural light, soft diffused lighting, shallow depth of field, 1/1 composition, realistic textures, ambient occlusion.
Prompt: Industrial warehouse, eco-friendly design, solar panels, green roofs, rainwater harvesting systems, natural ventilation, large skylights, clerestory windows, recycled materials, energy-efficient lighting, LED light fixtures, concrete floors, steel beams, exposed ductwork, minimalist aesthetic, functional layout, optimized storage spaces, electric vehicle charging stations, urban agriculture integration, vertical farming systems, living walls, biophilic design, abundant natural light, soft diffused lighting, 3/4 composition, realistic textures, ambient occlusion.
Prompt: Rustic warehouse exterior, reclaimed wood accents, living green walls, solar panels, wind turbines, rainwater harvesting systems, recycled metal cladding, natural ventilation systems, clerestory windows, skylights, polished concrete floors, industrial chic decor, exposed ductwork, eco-friendly packaging materials, efficient LED lighting, occupancy sensors, open floor plan, collaborative workspaces, minimalist aesthetic, earthy color palette, soft natural light, shallow depth of field, 2/3 composition, realistic textures, ambient occlusion.
Prompt: \Eco-friendly warehouse, green roofs, solar panels, wind turbines, rainwater harvesting systems, recycled materials, natural ventilation, clerestory windows, skylights, open floor plans, minimal columns, exposed ductwork, polished concrete floors, industrial chic aesthetic, urban landscape, morning fog, soft diffused lighting, shallow depth of field, 1/1 composition, realistic textures, ambient occlusion.\
Prompt: Rustic warehouse exterior, reclaimed wood accents, living green walls, solar panels, rainwater harvesting systems, wind turbines, natural ventilation systems, clerestory windows, skylights, open floor plans, minimalist interior design, polished concrete floors, exposed ductwork, eco-friendly packaging materials, recycling facilities, electric vehicle charging stations, urban agriculture integration, vertical farming systems, ambient lighting, soft industrial color palette, 1/1 composition, shallow depth of field.
Prompt: \Green warehouse, recycled materials, solar panels, wind turbines, rainwater harvesting systems, living walls, green roofs, natural ventilation, clerestory windows, skylights, energy-efficient lighting, motion sensors, eco-friendly flooring, repurposed containers, industrial chic design, urban agriculture, vertical farming, hydroponic systems, misting systems, shaded outdoor spaces, 3/4 composition, panoramic view, realistic textures, ambient occlusion.\
Prompt: Industrial warehouse, exposed ductwork, natural ventilation, solar panels, green roofs, living walls, recycled materials, minimalist design, energy-efficient lighting, skylights, clerestory windows, open floor plan, collaborative workspaces, eco-friendly packaging, vertical farming systems, urban agriculture, reclaimed wood accents, corrugated metal cladding, concrete flooring, soft natural lighting, shallow depth of field, 1/1 composition, realistic textures, ambient occlusion.
Prompt: \Eco-friendly warehouse, natural ventilation, green roofs, solar panels, rainwater harvesting systems, recycled building materials, energy-efficient lighting, minimal waste design, industrial chic aesthetic, exposed ductwork, polished concrete floors, vertical farming systems, living walls, urban agriculture, abundant natural light, soft warm ambiance, shallow depth of field, 3/4 composition, realistic textures, ambient occlusion.\
Prompt: Eco-friendly warehouse, solar panels, green roofs, rainwater harvesting systems, recycled metal cladding, natural ventilation, clerestory windows, skylights, energy-efficient LED lighting, exposed ductwork, polished concrete floors, minimal waste design, reusable shipping containers, urban agriculture integration, vertical farming, living walls, biodiversity conservation, industrial chic aesthetic, modern minimalist interior, soft diffused lighting, shallow depth of field, 1/1 composition, realistic textures, ambient occlusion.
Prompt: Industrial warehouse, exposed ductwork, metal beams, natural ventilation, clerestory windows, skylights, solar panels, wind turbines, green roofs, living walls, rainwater harvesting systems, grey water reuse, recycled building materials, low-VOC paints, energy-efficient lighting, LED strips, motion sensors, automatic shutters, insulated walls, radiant floor heating, warehouse racking systems, eco-friendly packaging stations, electric vehicle charging stations, bicycle storage rooms, natural stone flooring, polished concrete surfaces, industrial-chic aesthetic, functional minimalism, 3/4 composition, shallow depth of field, panoramic view, realistic textures, ambient occlusion.
Conclusion
The Warehouse Vernacular Architecture style offers numerous advantages, from its aesthetic appeal to its sustainable practices. By thoughtfully incorporating elements such as facades, material selection, color palettes, and contextual designs, architects can create buildings that harmonize with their surroundings while addressing modern environmental challenges. This design philosophy not only enhances the visual landscape but also fosters a deeper connection between architecture and nature.
Want to quickly try warehouse design?
Let PromeAI help you quickly implement your designs!
Get Started For Free
Other related design ideas


