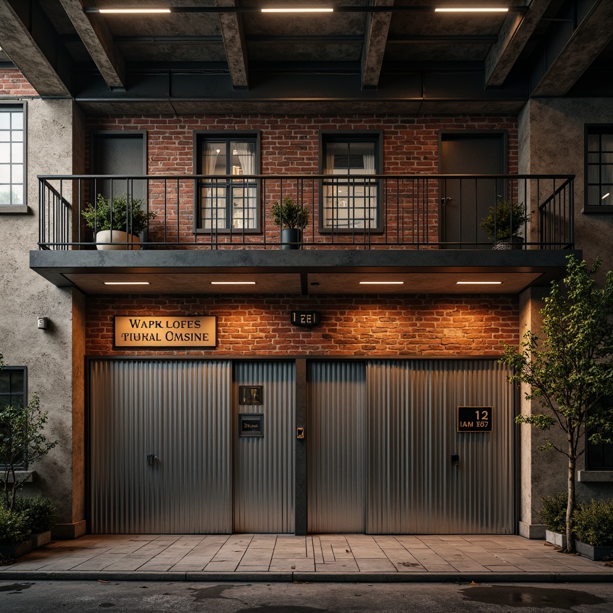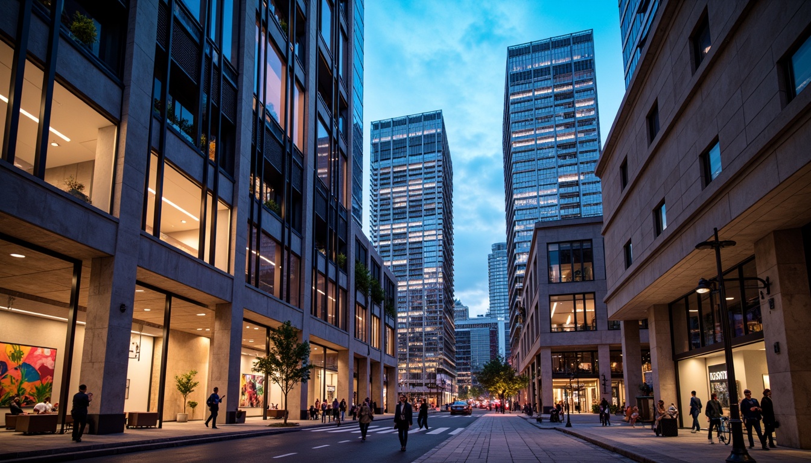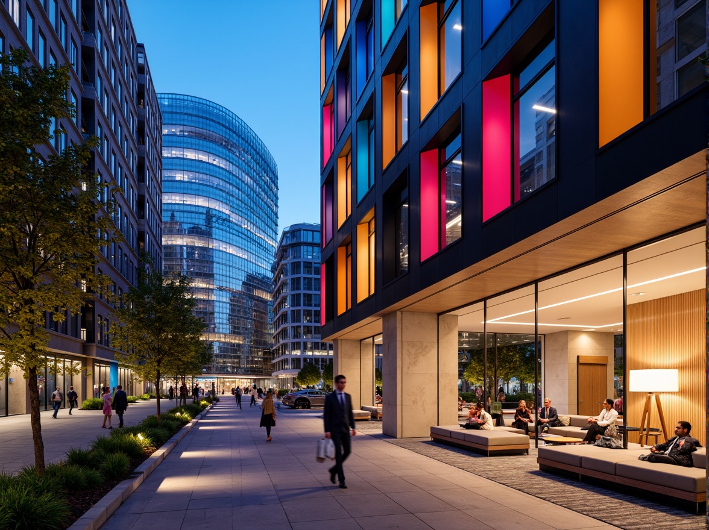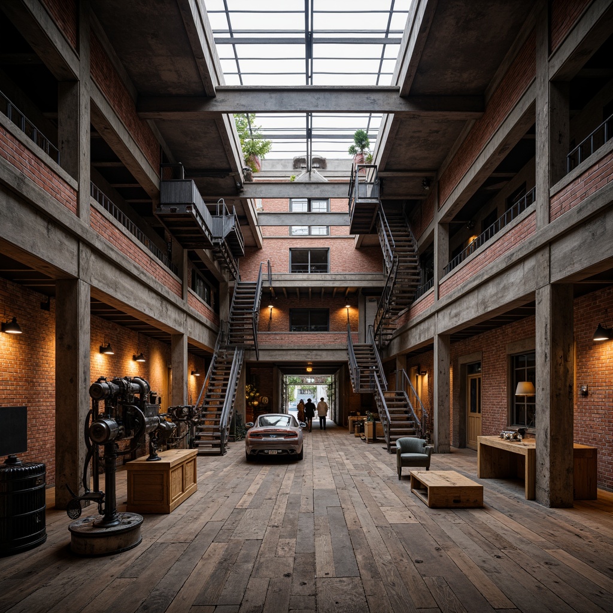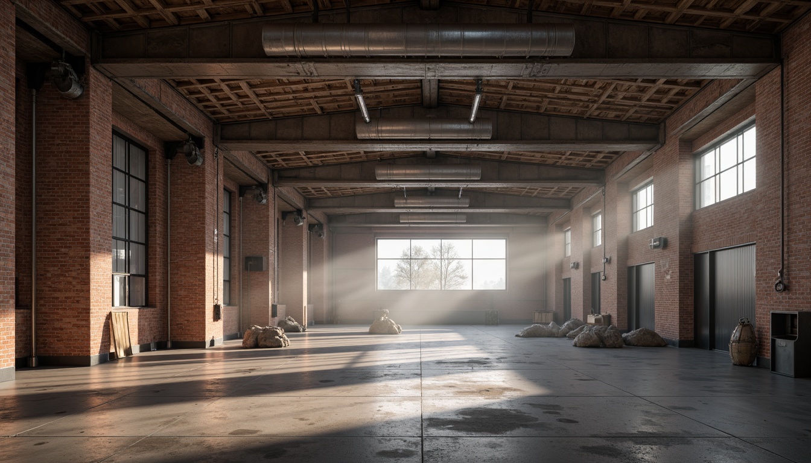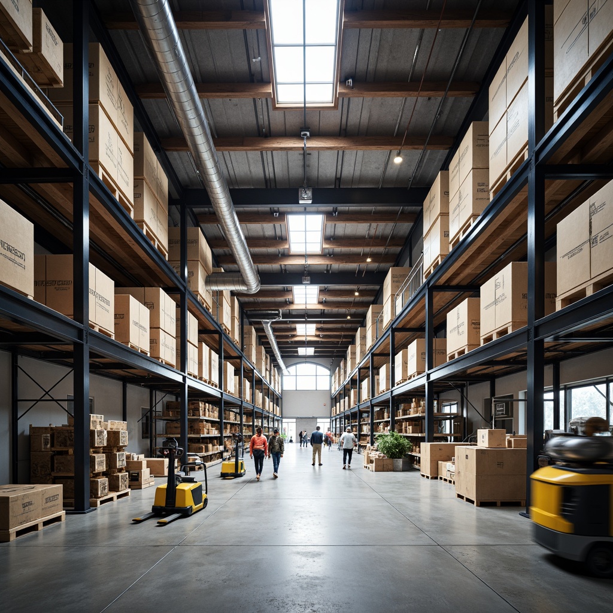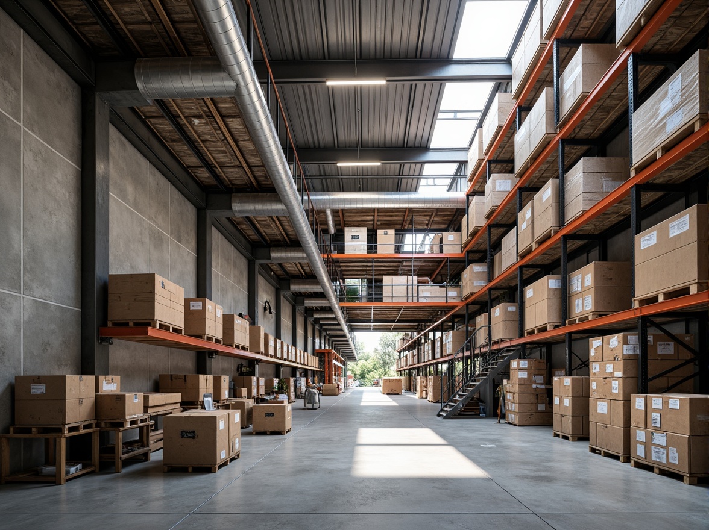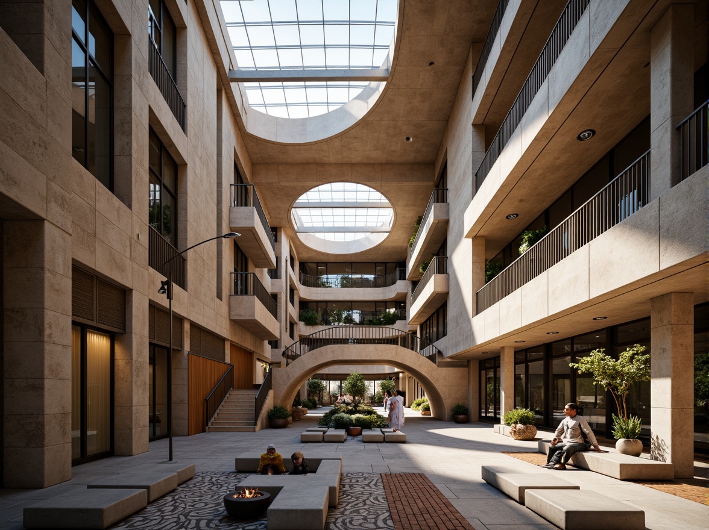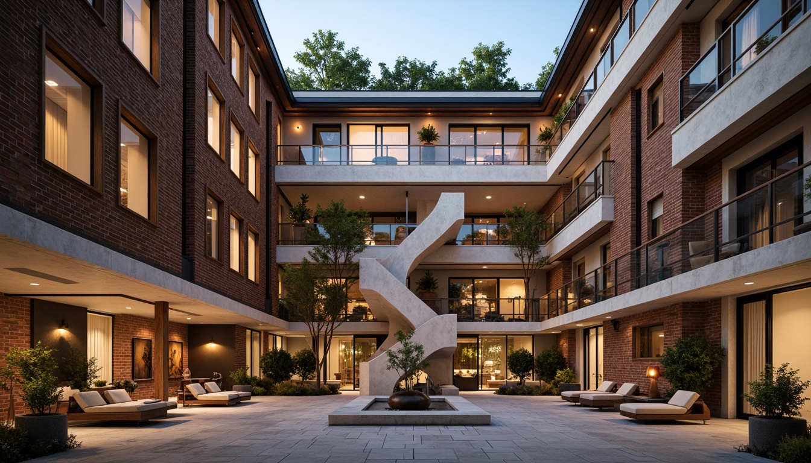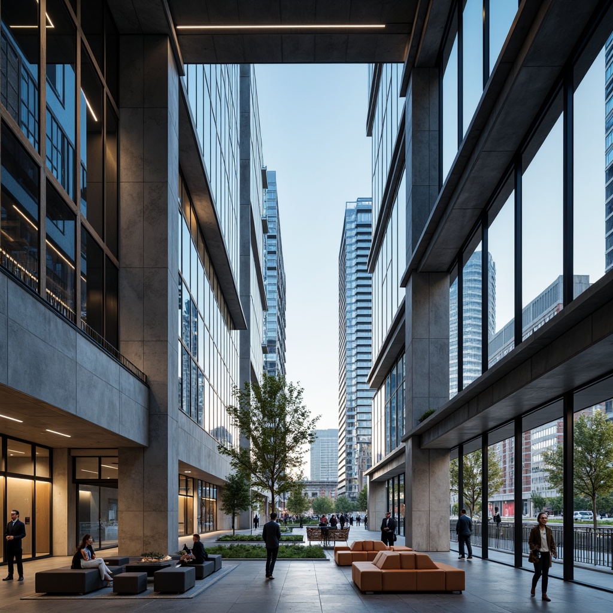Пригласите Друзья и Получите Бесплатные Монеты для Обоих
Warehouse Structuralism Style Architecture Design Ideas
Warehouse Structuralism is a unique architectural style that emphasizes functionality and form. This design approach often incorporates materials like marble and color palettes featuring soft shades such as powder blue, creating a serene yet modern aesthetic. The use of structural elements and careful spatial organization allows for innovative designs that are both visually appealing and practical. In this collection, we present 50 inspiring ideas that showcase the versatility and beauty of Warehouse Structuralism in architecture.
Exploring Facade Design in Warehouse Structuralism
Facade design plays a crucial role in Warehouse Structuralism, where the exterior reflects the building's internal functions and aesthetic choices. By using materials like marble, architects can create striking facades that stand out while maintaining a sense of harmony with their surroundings. The interplay of light and shadow on these surfaces adds depth and character, enhancing the overall visual impact of the structure.
Prompt: Exposed brick facade, industrial warehouse aesthetic, steel beam framework, reclaimed wood accents, corrugated metal cladding, minimalist signage, urban cityscape, gritty textured walls, distressed finishes, brutalist architecture, functional simplicity, raw concrete floors, overhead skylights, industrial-chic lighting fixtures, moody atmospheric shadows, high contrast photography, dramatic angular composition, 1/2 symmetrical framing, warm desaturated color palette.
Prompt: Industrial warehouse facade, exposed brick walls, steel beams, corrugated metal cladding, large windows, natural light, urban landscape, cityscape views, modern structuralism, brutalist architecture, raw concrete textures, metallic accents, functional design, minimalist aesthetic, bold typography, urban graffiti, atmospheric lighting, high contrast, dramatic shadows, 1/1 composition, realistic renderings.
Prompt: Industrial warehouse, exposed brick facade, metal beam framework, concrete columns, minimalist aesthetic, functional simplicity, neutral color palette, natural light pouring through skylights, rustic wooden accents, distressed finishes, urban regeneration, converted spaces, adaptive reuse, modern industrial chic, atmospheric lighting, shallow depth of field, 1/1 composition, realistic textures, ambient occlusion.
Prompt: Industrial warehouse facade, exposed brick walls, metal beams, wooden accents, vintage signage, distressed finishes, urban decay, atmospheric mist, warm golden lighting, shallow depth of field, 1/2 composition, cinematic framing, gritty textures, ambient occlusion, brutalist architecture, functional minimalism, raw concrete, corrugated metal cladding, industrial chic aesthetic, modern functionality.
The Importance of Color Palette in Architectural Design
The color palette in Warehouse Structuralism is essential for establishing the mood and character of a space. The use of powder blue, for instance, evokes a sense of calm and tranquility, which can be particularly effective in urban environments. By thoughtfully selecting colors that complement the architectural elements and materials, designers can create cohesive and inviting spaces that resonate with occupants and visitors alike.
Prompt: Vibrant cityscape, contemporary skyscrapers, bold color scheme, neon lights, urban landscape, sleek metal accents, glass facades, minimalist interiors, monochromatic tones, pastel hues, earthy undertones, natural materials, wooden textures, concrete structures, brutalist architecture, abstract patterns, geometric shapes, artistic murals, street art-inspired designs, warm atmospheric lighting, soft ambient glow, shallow depth of field, 1/1 composition, cinematic view.
Prompt: Vibrant cityscape, contemporary architecture, bold color blocking, contrasting textures, metallic accents, sleek glass facades, modern LED lighting, dynamic nighttime illumination, warm beige stone walls, cool grey concrete floors, rich wood paneling, sophisticated interior design, cohesive brand identity, harmonious color scheme, accentuated branding elements, futuristic urban landscape, bustling city life, abstract geometric patterns, gradient effects, subtle shadowing.
Prompt: Vibrant cityscape, modern skyscrapers, sleek glass facades, bold colorful accents, intricate architectural details, contrasting textures, eclectic material palette, natural stone walls, polished metal surfaces, warm ambient lighting, soft gradient skies, shallow depth of field, 3/4 composition, panoramic view, realistic reflections, ambient occlusion.
Material Texture: Enhancing Warehouse Structuralism
Material texture is a fundamental aspect of Warehouse Structuralism that adds richness and depth to architectural designs. The smooth, polished surface of marble contrasts beautifully with raw, industrial materials, creating a dialogue between elegance and functionality. This juxtaposition not only enhances aesthetic appeal but also reflects the versatility of the style, allowing for innovative design possibilities.
Prompt: Rugged industrial warehouse, exposed brick walls, rough-hewn wooden beams, distressed metal accents, reclaimed wood floors, vintage machinery parts, urban grunge atmosphere, misty ambient lighting, warm color palette, gritty textures, angular structural elements, reinforced concrete pillars, metallic staircases, utilitarian design aesthetic, functional simplicity, high ceilings, natural ventilation systems, overhead skylights, industrial heritage inspiration.
Prompt: Rustic warehouse interior, exposed brick walls, distressed wooden beams, industrial metal columns, rough concrete floors, corrugated steel roofs, functional pipes and ducts, modern minimalist lighting, soft natural light, atmospheric fog, shallow depth of field, 1/2 composition, realistic textures, ambient occlusion.
Prompt: Rustic industrial warehouse, exposed brick walls, distressed wooden beams, metal corrugated roofs, reinforced concrete columns, rugged stone floors, vintage factory equipment, worn-out machinery parts, distressed leather textures, metallic pipes, reclaimed wood accents, urban cityscape background, overcast cloudy sky, soft diffused lighting, high contrast ratio, 1/2 composition, shallow depth of field, realistic ambient occlusion.
Spatial Organization in Warehouse Structuralism Designs
Spatial organization is paramount in Warehouse Structuralism, where the layout of spaces must align with their intended functions. Thoughtful planning ensures that movement flows naturally, creating an intuitive experience for users. By prioritizing spatial efficiency, architects can design buildings that are not only visually striking but also practical and adaptable to various uses.
Prompt: Industrial warehouse, exposed ductwork, steel beams, concrete floors, metal shelving units, crates and boxes, forklifts and pallet jacks, high ceilings, natural ventilation, functional lighting, open floor plans, minimalist decor, modern industrial style, neutral color palette, emphasis on functionality, efficient storage systems, organized inventory management, vertical stacking, accessible catwalks, overhead cranes, mechanical equipment, rustic textures, subtle shadows, shallow depth of field, 2/3 composition, symmetrical framing.
Prompt: Industrial warehouse, exposed brick walls, metal beams, functional layout, optimized storage spaces, efficient shelving systems, rustic concrete floors, minimal ornamentation, functional lighting, overhead cranes, pulley systems, mechanical equipment, steel frames, open floor plans, natural ventilation, abundant daylight, high ceilings, urban industrial atmosphere, gritty textures, realistic rust effects, shallow depth of field, 1/2 composition, symmetrical framing, dramatic shadows.
Prompt: Industrial warehouse interior, exposed ductwork, concrete floors, metal beams, functional shelving units, organized storage systems, efficient inventory management, elevated catwalks, natural light pouring through skylights, neutral color palette, rustic textures, modern minimalist decor, optimized traffic flow, rational spatial layout, 1/1 composition, high-angle shot, dramatic lighting, subtle shadows, realistic reflections.
Understanding Structural Elements in Architecture
Structural elements are the backbone of any architectural design, and in Warehouse Structuralism, they are often emphasized to celebrate the building's integrity. Visible beams, columns, and supports not only enhance the visual appeal but also serve as a reminder of the construction process. By showcasing these elements, architects can create an honest expression of the building's design philosophy.
Prompt: Modern building facade, sleek glass curtain walls, steel beams, exposed ductwork, minimalist interior design, industrial chic aesthetic, polished concrete floors, metal staircase, open-plan layout, natural ventilation systems, abundant daylight, high ceilings, functional spaces, geometric shapes, monochromatic color scheme, subtle texture variations, atmospheric lighting, 3/4 composition, shallow depth of field, realistic material rendering.
Prompt: Intricate column details, ornate capitals, majestic arches, grandiose domes, sleek cantilevered roofs, minimalist facades, angular brackets, industrial metal beams, rustic wooden accents, natural stone walls, modern reinforced concrete structures, dynamic staircases, sweeping curves, dramatic atriums, abundant natural light, soft warm ambiance, shallow depth of field, 1/1 composition, realistic textures, ambient occlusion.
Prompt: Intricate columns, grand arches, sweeping curves, ornate facades, reinforced concrete foundations, steel beam frameworks, cantilevered roofs, minimalist windows, industrial pipes, exposed ductwork, polished marble floors, rustic wooden accents, urban cityscape, bustling street activity, warm golden lighting, shallow depth of field, 2/3 composition, realistic textures, ambient occlusion.
Prompt: Rustic brick facades, ornate columns, grand archways, sturdy stone foundations, sweeping staircases, elegant balconies, modern minimalist roofs, cantilevered overhangs, reinforced concrete frames, sleek steel beams, intricate wooden latticework, vibrant glass mosaics, textured stucco walls, dramatic skylights, warm ambient lighting, shallow depth of field, 2/3 composition, realistic textures, ambient occlusion.
Prompt: Modern urban skyscraper, sleek glass fa\u00e7ade, steel beams, reinforced concrete columns, cantilevered floors, open-plan offices, minimalist interior design, natural stone flooring, floor-to-ceiling windows, panoramic city views, dramatic staircase, suspended ceiling lighting, 3/4 composition, shallow depth of field, realistic textures, ambient occlusion.
Conclusion
Warehouse Structuralism style offers a harmonious blend of functionality and aesthetics, making it a popular choice in modern architecture. By utilizing materials like marble and incorporating thoughtful color palettes, designers can create spaces that are both visually appealing and highly functional. This style is ideal for a variety of applications, from urban buildings to serene residential areas, showcasing the beauty of structural honesty and innovative design.
Want to quickly try warehouse design?
Let PromeAI help you quickly implement your designs!
Get Started For Free
Other related design ideas

Warehouse Structuralism Style Architecture Design Ideas

Warehouse Structuralism Style Architecture Design Ideas

Warehouse Structuralism Style Architecture Design Ideas

Warehouse Structuralism Style Architecture Design Ideas

Warehouse Structuralism Style Architecture Design Ideas

Warehouse Structuralism Style Architecture Design Ideas






