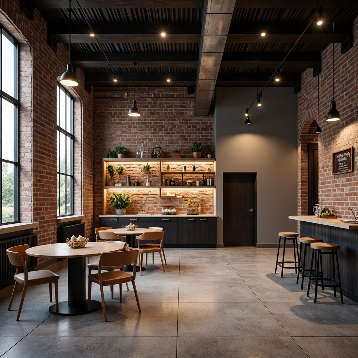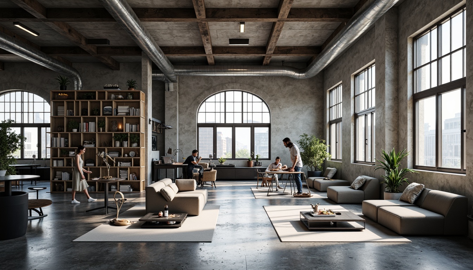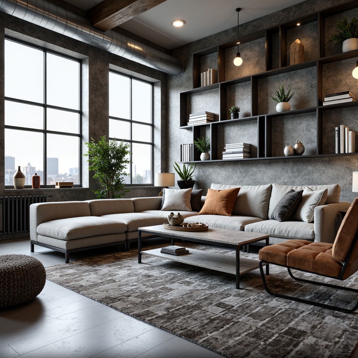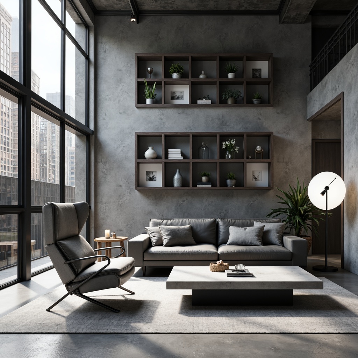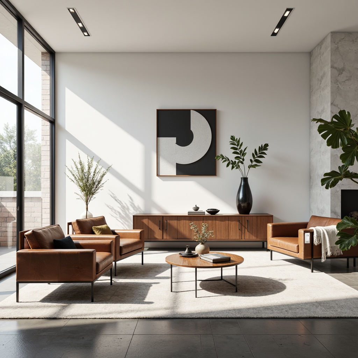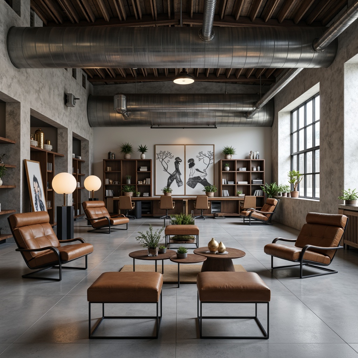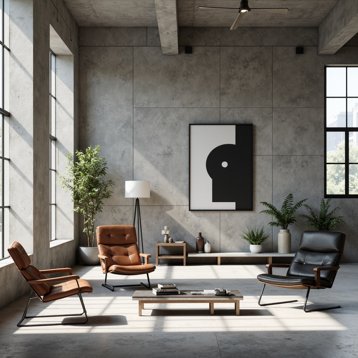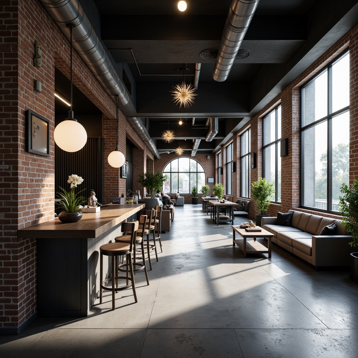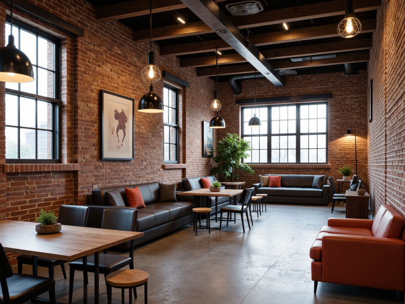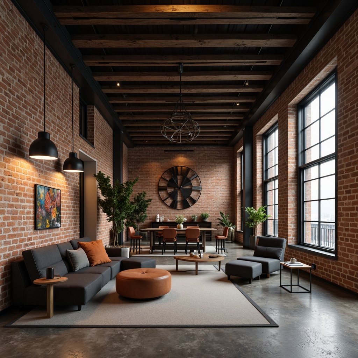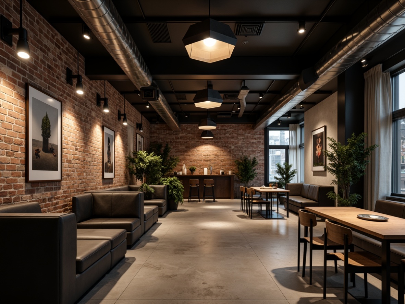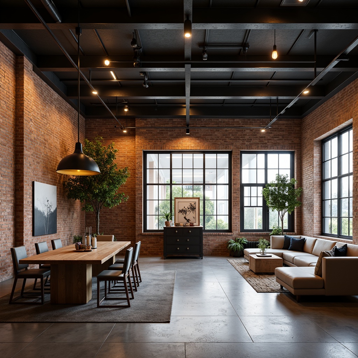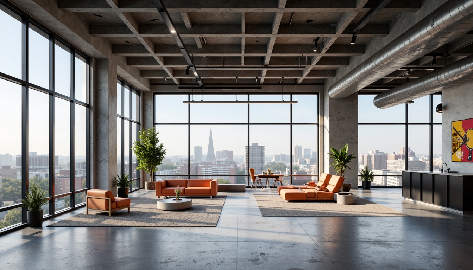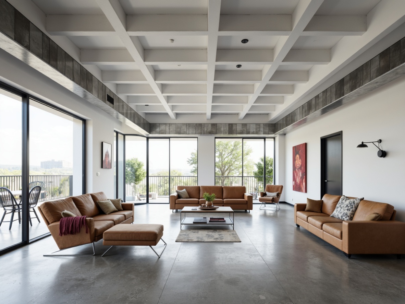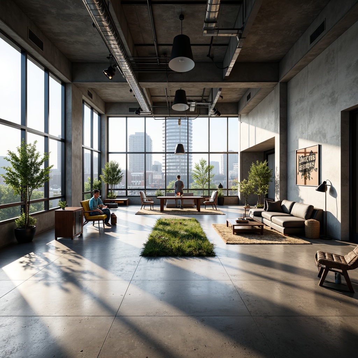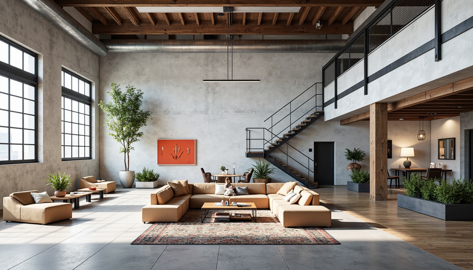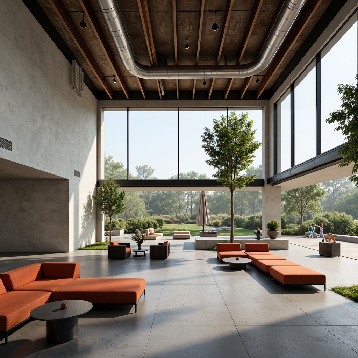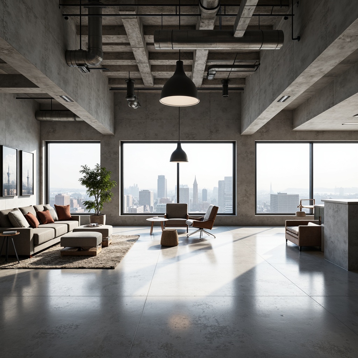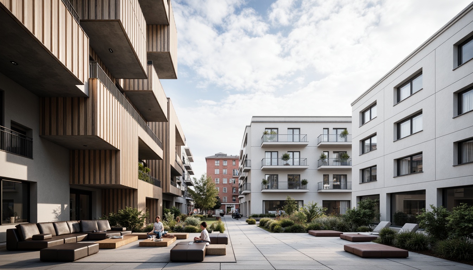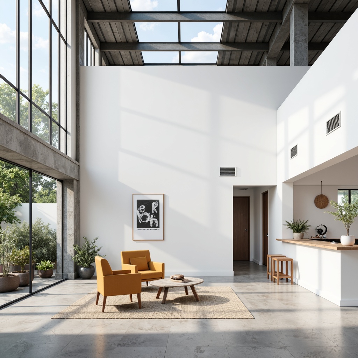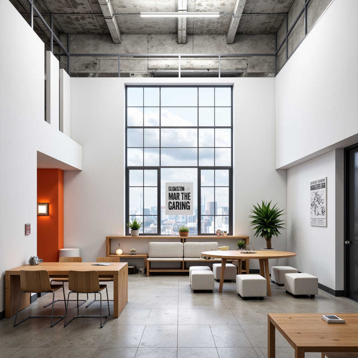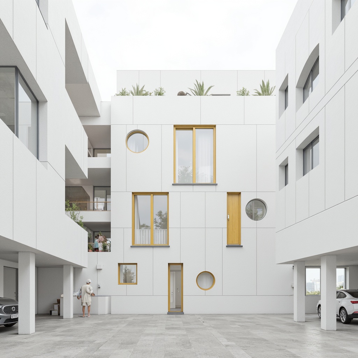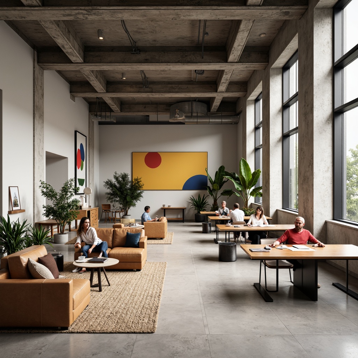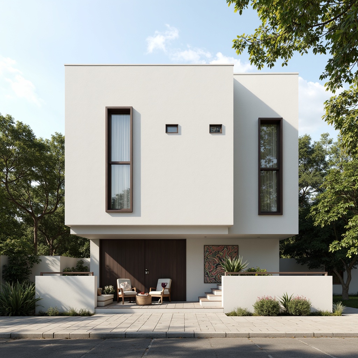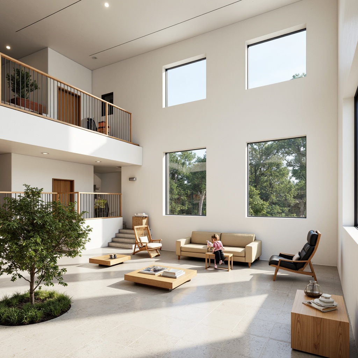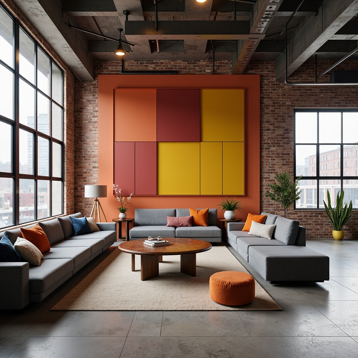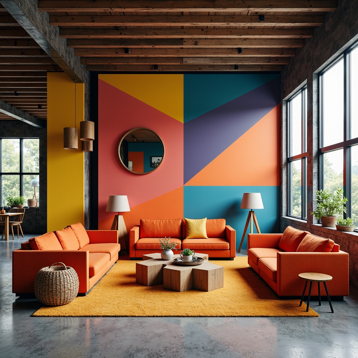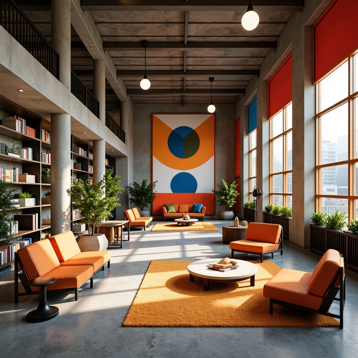Пригласите Друзья и Получите Бесплатные Монеты для Обоих
Bauhaus Style Aluminium Building Design Ideas
Bauhaus style is a revolutionary design movement that originated in Germany, emphasizing simplicity, functionality, and the beauty of materials. With its roots in the early 20th century, Bauhaus design combines elements such as geometric shapes and minimalism to create stunning architectural and interior spaces. In this collection, we present 50+ innovative building designs featuring aluminium materials and striking black color palettes that embody the essence of Bauhaus aesthetics. Whether you're an architect, interior designer, or simply an enthusiast of modern design, these ideas will ignite your creativity and inspire you to create spaces that are both beautiful and functional.
Exploring Bauhaus Furniture in Aluminium Designs
Furniture in Bauhaus design plays a vital role in creating cohesive interior spaces. Utilizing aluminium materials, Bauhaus furniture combines functionality with aesthetic appeal. The clean lines and geometric shapes typical of this style not only enhance the overall look but also provide comfort and practicality. By incorporating aluminium furniture pieces into your designs, you can achieve a contemporary feel that resonates with the Bauhaus philosophy of 'form follows function.'
Prompt: Industrial-style workshop, aluminium frames, tubular structures, minimalist aesthetic, functional design, ergonomic chairs, geometric coffee tables, metal shelves, adjustable lamps, sleek desks, monochromatic colour scheme, polished metal surfaces, rustic concrete floors, natural light pouring in, high ceilings, modern urban loft, 1/1 composition, softbox lighting, realistic reflections.
Prompt: Industrial-chic living room, aluminium frame furniture, sleek minimalist chairs, tubular metal legs, cantilevered tables, geometric-patterned rugs, monochromatic colour scheme, high-gloss finishes, polished metal accents, functional decorative lighting, adjustable armchairs, ergonomic design, rectangular coffee tables, wall-mounted shelves, urban loft atmosphere, natural light pouring in, shallow depth of field, 1/1 composition, realistic reflections.
Prompt: Geometric aluminium chair, tubular steel frames, minimalist coffee table, industrial-style lamps, functional shelving units, rectangular leather sofa, avant-garde decorative art pieces, monochromatic colour scheme, sleek metallic surfaces, brutalist architectural backdrop, urban loft setting, natural light pouring in, high-contrast shadows, 1/2 composition, shallow depth of field, modernist aesthetic, Bauhaus-inspired typography.
Prompt: Minimalist living room, aluminium alloy frames, industrial chic aesthetic, functional simplicity, tubular steel legs, leather upholstered chairs, geometric coffee tables, sleek sideboards, modernist decorative accents, abstract artwork, monochromatic colour scheme, natural light pouring in, subtle gradient shadows, shallow depth of field, 1/1 composition, realistic reflections, ambient occlusion.
Prompt: Industrial workshop setting, aluminium chairs, minimalist tables, geometric-shaped lamps, tubular metal frames, leather-upholstered ottomans, adjustable armchairs, chromed steel legs, functionalist decor, modernist colour palette, sleek lines, minimal ornamentation, abstract artwork, monochromatic background, softbox lighting, high-contrast shading, 1/1 composition, symmetrical framing, realistic reflections, subtle ambient occlusion.
Prompt: Minimalist aluminium chairs, tubular metal frames, functional designs, industrial aesthetics, sleek tables, geometric coffee tables, minimalist shelving units, monochromatic colour schemes, polished metal surfaces, Bauhaus-inspired typography, modernist architecture, natural lighting, sparse decor, urban lofts, abstract artwork, brutalist concrete walls, industrial-style lamps, adjustable armchairs, cantilevered seats, ergonomic design, 1/1 composition, high-key lighting, shallow depth of field.
Lighting Solutions for Bauhaus Style Interiors
Lighting is an essential aspect of any interior design, especially within the Bauhaus style. The use of geometric shapes and minimalistic fixtures can transform a space, creating a cohesive and harmonious environment. Bauhaus lighting often features innovative designs that focus on functionality while maintaining artistic integrity. By selecting the right lighting solutions, you can accentuate the sleek lines and architectural elements of your aluminium building, enhancing the overall ambiance of the space.
Prompt: Bauhaus-style interior, industrial chic ambiance, exposed brick walls, polished concrete floors, minimalist decor, sleek metal lighting fixtures, pendant lamps, geometric shapes, bold color schemes, functional design, task-oriented lighting, warm white LEDs, soft diffuse glow, subtle shadows, 1/1 composition, realistic textures, ambient occlusion.
Prompt: Minimalist interior, industrial chic, exposed brick walls, polished concrete floors, metallic accents, functional lighting fixtures, geometric shapes, monochromatic color scheme, dramatic shadows, high-contrast lighting, pendant lamps, sputnik chandeliers, recessed ceiling lights, floor-to-ceiling windows, natural daylight, softbox diffusers, warm white light, 1/2 composition, low-angle shot, cinematic atmosphere, realistic reflections.
Prompt: Industrial-chic interior, exposed brick walls, polished concrete floors, minimalist decor, functional lighting fixtures, metal shade lamps, geometric pendant lights, warm white LED strips, recessed ceiling lights, industrial-style metal lanterns, bold color accents, rectangular furniture forms, clean lines, minimal ornamentation, urban loft atmosphere, natural light pouring in through large windows, soft indirect illumination, 1/1 composition, high-contrast lighting, dramatic shadows, realistic materials.
Prompt: Industrial chic interior, exposed brick walls, polished concrete floors, minimalist decor, functional lighting fixtures, metal shade lamps, geometric pendant lights, industrial-style chandeliers, recessed ceiling lights, warm ambient glow, soft diffused light, dramatic shadows, high contrast ratio, brutalist architecture, rectangular shapes, clean lines, monochromatic color scheme, natural materials, raw textures, vintage furniture pieces, retro-inspired accents, urban loft atmosphere, creative freedom, artistic expression.
Prompt: Industrial chic interior, exposed brick walls, polished concrete floors, minimalist decor, functional lighting fixtures, geometric metal shades, frosted glass diffusers, warm white LED strips, recessed ceiling lights, modernist architecture, clean lines, monochromatic color scheme, abstract artwork, sleek wooden furniture, sparse greenery, dramatic shadows, high contrast lighting, cinematic ambiance, 1/1 composition, low-angle shot, atmospheric mood.
Prompt: Industrial-chic interior, exposed brick walls, steel beams, polished concrete floors, minimalist decor, functional lighting, pendant lamps, metal shades, Edison bulbs, warm ambient glow, dramatic spotlights, geometric patterns, rectangular shapes, bold color accents, sleek lines, modernist aesthetic, functional simplicity, natural textures, urban loft atmosphere, high ceiling, large windows, abundant natural light, soft diffused illumination.
Creating Open Floor Plans with Bauhaus Principles
Open floor plans are a hallmark of modern architecture, and the Bauhaus style embraces this concept by promoting fluidity and connectivity in space. By utilizing aluminium materials and a minimalist approach, you can create expansive interiors that feel airy and inviting. The strategic use of geometric shapes can help define different functional areas within an open layout, ensuring that each space serves its purpose while remaining visually connected to the rest of the home.
Prompt: Minimalist open floor plan, industrial chic aesthetic, exposed ductwork, polished concrete floors, sleek metal beams, abundant natural light, floor-to-ceiling windows, sliding glass doors, functional modular furniture, geometric shapes, primary color accents, bold typography, urban loft atmosphere, modern cityscape views, soft diffused lighting, shallow depth of field, 2/3 composition, wide-angle lens, realistic textures, ambient occlusion.
Prompt: Open-concept living space, minimal ornamentation, functional simplicity, rectangular forms, clean lines, industrial materials, polished concrete floors, white walls, large windows, sliding glass doors, abundance of natural light, airy atmosphere, flexible furniture layouts, multi-functional spaces, minimalist decor, bold color accents, geometric patterns, steel beams, exposed ductwork, functional lighting fixtures, 3/4 composition, symmetrical framing, high-contrast shading, detailed textures, ambient occlusion.
Prompt: Open floor plan, minimalist decor, clean lines, industrial materials, functional spaces, ample natural light, large windows, sliding glass doors, polished concrete floors, metal beams, exposed ductwork, geometric shapes, monochromatic color scheme, bold typography, modern furniture, sleek lighting fixtures, abundant greenery, urban landscape views, morning sunlight, soft diffuse lighting, shallow depth of field, 2/3 composition, realistic textures, ambient occlusion.
Prompt: Open floor plan, minimalist decor, industrial materials, exposed ductwork, steel beams, concrete floors, large windows, natural light, functional spaces, flexible layouts, geometric shapes, primary color accents, bold typography, sleek metal furniture, cantilevered staircases, free-flowing curves, rational structures, functionality-driven design, harmonious proportions, abundant daylight, soft diffused lighting, shallow depth of field, 3/4 composition, panoramic view, realistic textures, ambient occlusion.
Prompt: Minimalist open floor plan, industrial materials, exposed ductwork, polished concrete floors, functional simplicity, geometric shapes, rectangular forms, primary color accents, natural light pouring in, large windows, sliding glass doors, cantilevered rooflines, asymmetrical compositions, 3/4 perspective, shallow depth of field, high contrast lighting, modernist furniture pieces, low-profile sofas, sleek coffee tables, industrial-style lighting fixtures.
Prompt: Minimalist open floor plan, industrial materials, exposed ductwork, polished concrete floors, clean lines, rectangular shapes, functional simplicity, abundant natural light, large windows, sliding glass doors, sparse decorative elements, geometric patterns, monochromatic color scheme, bold typography, minimal ornamentation, functional zones, flexible living spaces, communal areas, private retreats, urban loft atmosphere, modern cityscape views, soft diffused lighting, shallow depth of field, 1/1 composition, realistic textures.
The Role of Minimalism in Bauhaus Design
Minimalism is at the core of Bauhaus design, emphasizing the idea that less is more. By adopting a minimalist approach in your building designs, you can focus on the essential elements that enhance both functionality and beauty. This can be achieved through the use of aluminium materials that offer a sleek, modern look while allowing for simple yet effective design solutions. Embracing minimalism not only simplifies the design process but also leads to more sustainable and elegant living spaces.
Prompt: Sleek modern buildings, clean lines, minimal ornaments, industrial materials, functional simplicity, rectangular forms, primary colors, bold typography, geometric patterns, monochromatic palette, natural light, open floor plans, multi-functional spaces, collapsible furniture, leather upholstery, steel frames, minimalist decor, abstract artwork, urban landscapes, cloudy skies, high contrast lighting, shallow depth of field, 2/3 composition, realistic textures, ambient occlusion.
Prompt: Simple white walls, minimal ornamentation, clean lines, industrial materials, functional furniture, primary color accents, geometric shapes, open floor plans, natural light, sparse decor, modernist architecture, steel frames, glass windows, concrete floors, minimalist typography, sans-serif fonts, limited color palette, bold typography, atmospheric shadows, high contrast lighting, dramatic negative space, 1/1 composition, monochromatic scheme.
Prompt: Simple white walls, clean lines, functional furniture, industrial materials, bold typography, primary color accents, geometric shapes, sparse decoration, ample natural light, open floor plans, collaborative workspaces, modern urban settings, cloudy skies, soft diffused lighting, high contrast ratios, 2/3 composition, symmetrical framing, realistic renderings, subtle texture overlays.
Prompt: Simple white buildings, clean lines, rectangular forms, industrial materials, functional simplicity, minimal ornamentation, primary color accents, steel frames, large windows, open floor plans, sparse decor, geometric shapes, bold typography, sans-serif fonts, natural light, soft shadows, high contrast, 1/1 composition, atmospheric perspective, realistic textures, subtle animations.
Prompt: Clean lines, rectangular forms, functional simplicity, industrial materials, raw concrete, steel frames, large windows, minimal ornamentation, primary color schemes, geometric shapes, abstract patterns, functional lighting, open floor plans, collaborative workspaces, minimalist furniture, leather armchairs, wooden desks, metal-legged tables, natural textiles, earthy tones, soft diffused light, shallow depth of field, 2/3 composition, realistic renderings, subtle ambient occlusion.
Prompt: Simple modernist building, clean lines, minimal ornamentation, industrial materials, functional simplicity, open floor plans, large windows, sliding glass doors, neutral color palette, geometric shapes, abstract artwork, sparse decorations, natural light, soft shadows, shallow depth of field, 1/1 composition, realistic textures, ambient occlusion.
Prompt: Clean lines, rectangular forms, industrial materials, functional simplicity, monochromatic color schemes, sparse ornamentation, open floor plans, large windows, natural light, minimalist decor, geometric shapes, primary colors, bold typography, sans-serif fonts, Le Corbusier's influence, Walter Gropius's vision, Marcel Breuer's furniture design, Anni Albers' textiles, Johannes Itten's color theory, simplicity as luxury, elimination of clutter, emphasis on function, rational use of industrial materials, modern urban lifestyle, 1920s avant-garde movement, German cultural heritage, educational institution architecture, brutalist inspirations.
Incorporating Geometric Shapes in Bauhaus Interiors
Geometric shapes are a defining characteristic of Bauhaus style, providing structure and visual interest to both buildings and interiors. By incorporating these shapes into your designs, you can create dynamic spaces that capture the essence of modernism. Whether through architectural elements, furniture, or decorative accents, the use of geometric forms can enhance the overall aesthetic and function of a space, making it truly unique and reflective of the Bauhaus ethos.
Prompt: Minimalist living room, geometric shapes, rectangular sofas, circular coffee tables, triangular shelving units, bold color blocking, industrial materials, exposed brick walls, polished concrete floors, metal accents, functional lighting fixtures, modernist art pieces, graphic patterns, primary color palette, clean lines, minimalist decor, urban atmosphere, high ceilings, large windows, natural light, soft shadows, 1/1 composition, realistic textures, ambient occlusion.
Prompt: Vibrant living room, bold geometric patterns, hexagonal coffee tables, triangular floor lamps, circular mirrors, rectangular sofas, angular wooden chairs, minimal ornamentation, primary color scheme, industrial materials, exposed brick walls, polished concrete floors, large windows, natural light, soft shadows, 1/1 composition, atmospheric perspective, realistic textures, subtle ambient occlusion.
Prompt: Vibrant Bauhaus interior, bold geometric shapes, abstract patterns, bright primary colors, industrial materials, metal accents, sleek lines, minimalist decor, functional furniture, circular columns, rectangular windows, triangular shelves, hexagonal tiles, angular lighting fixtures, modernist artwork, urban loft atmosphere, high ceilings, polished concrete floors, natural light pouring in, soft warm glow, shallow depth of field, 1/1 composition, realistic textures, ambient occlusion.
Conclusion
In summary, Bauhaus style offers a unique blend of functionality and aesthetics that can transform any interior or architectural project. By utilizing aluminium materials, a black color palette, and principles of minimalism, geometric shapes, and open floor plans, you can create spaces that are not only visually stunning but also practical and efficient. This design style is perfect for modern living, making it a timeless choice for both residential and commercial spaces.
Want to quickly try bank design?
Let PromeAI help you quickly implement your designs!
Get Started For Free
Other related design ideas


