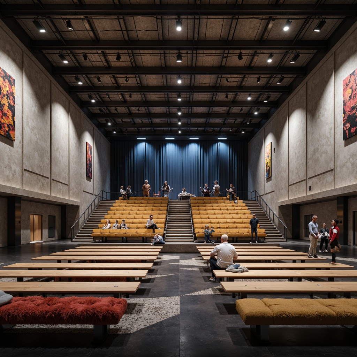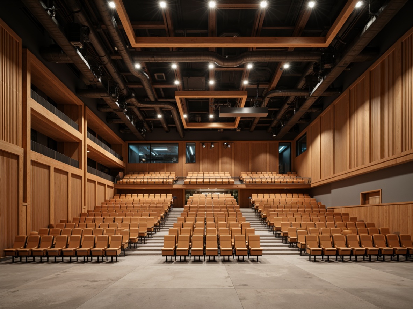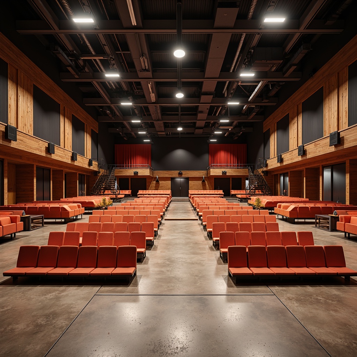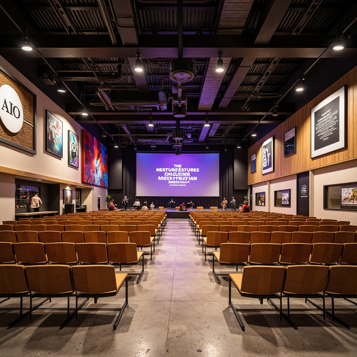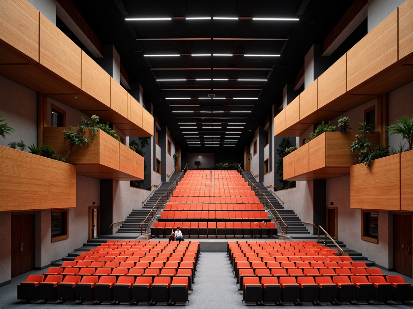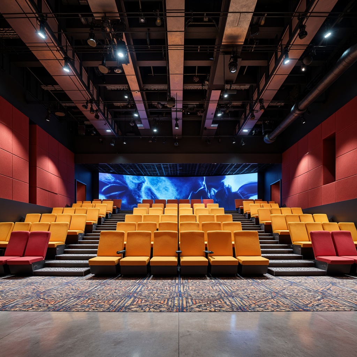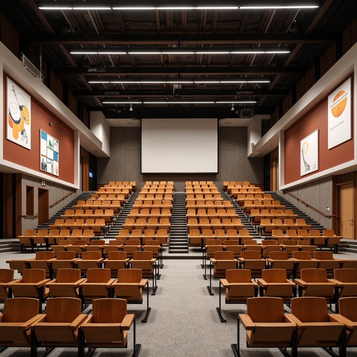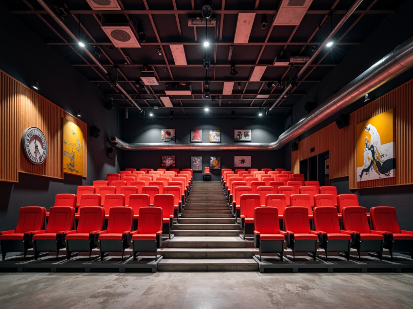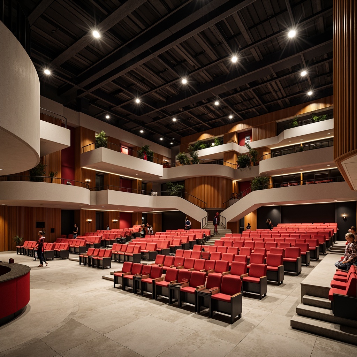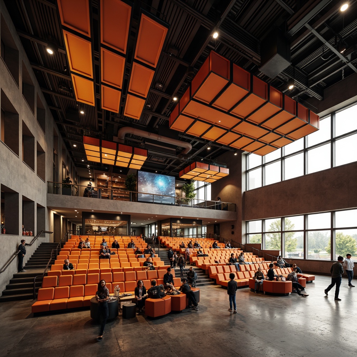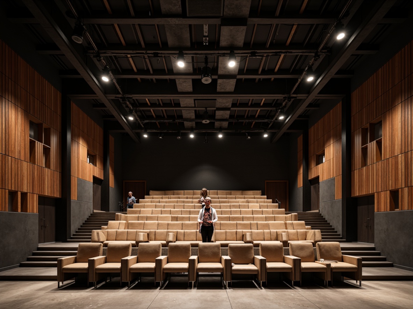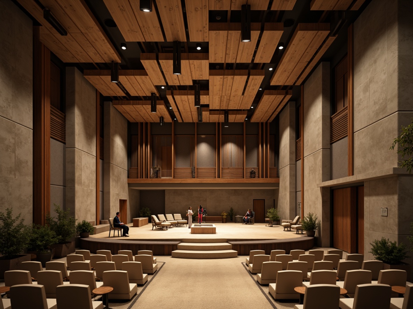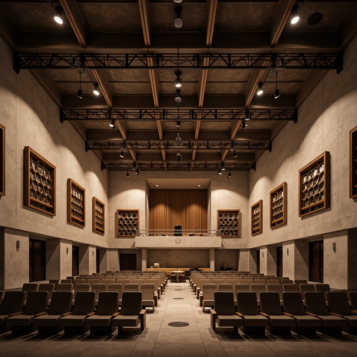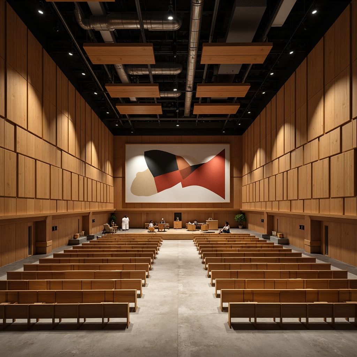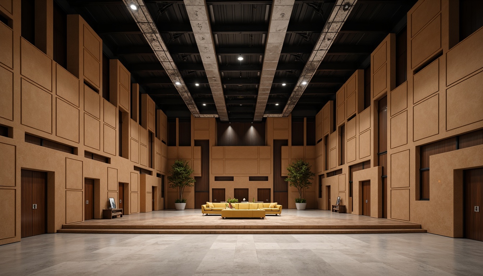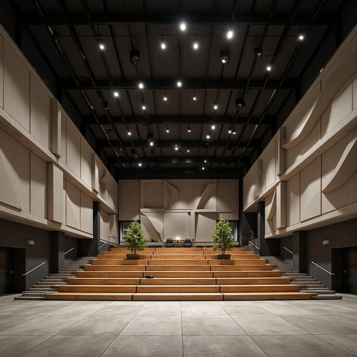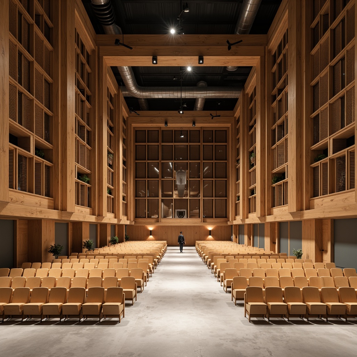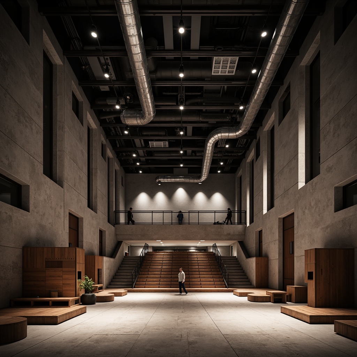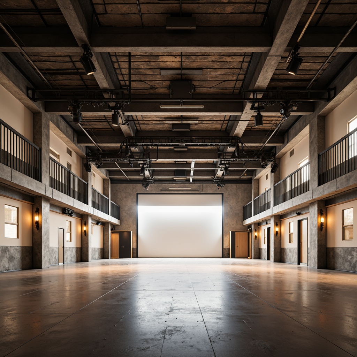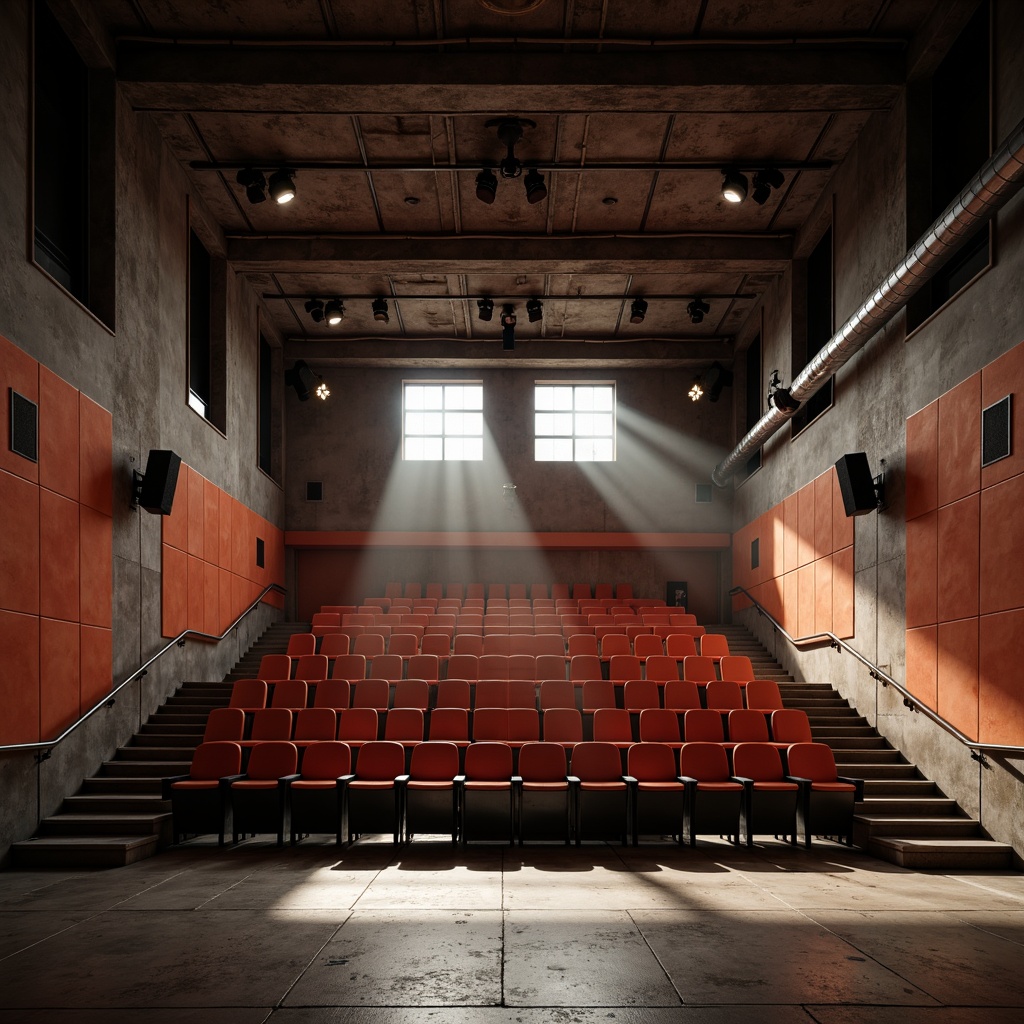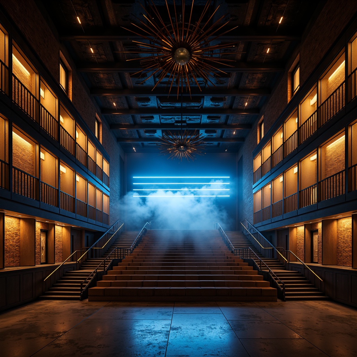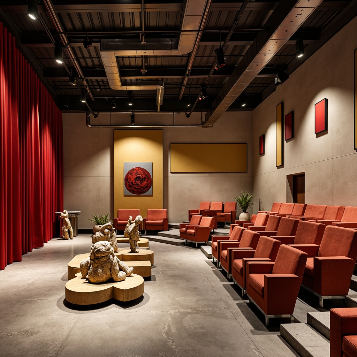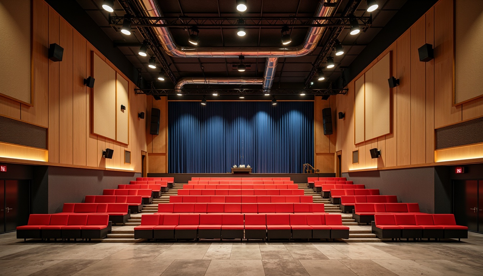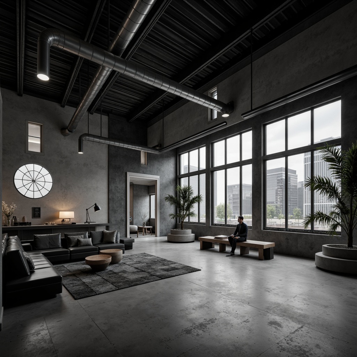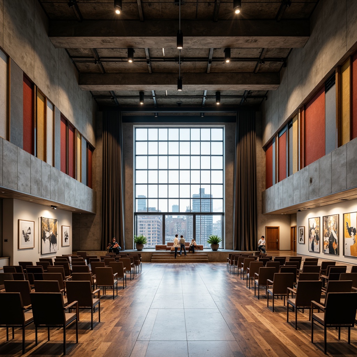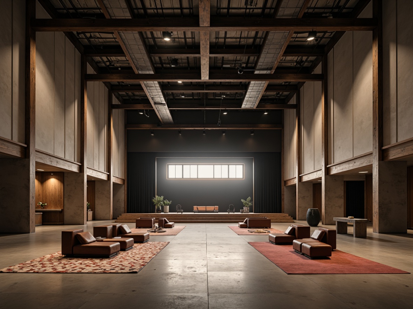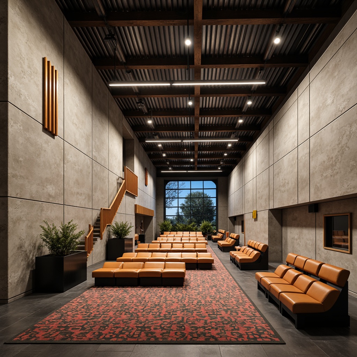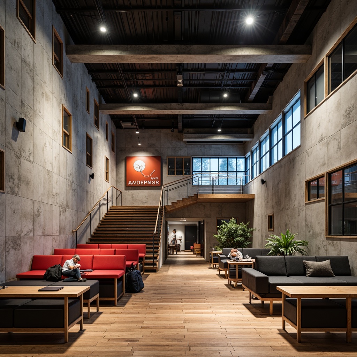Пригласите Друзья и Получите Бесплатные Монеты для Обоих
Auditorium Bauhaus Style Building Design Ideas
The Auditorium Bauhaus style represents a unique blend of functionality and artistic expression. With its characteristic use of light yellow colors and sandstone materials, this design approach creates inviting and stimulating environments for audiences. The emphasis on spacious seating layouts and sophisticated acoustic panels ensures that both aesthetic appeal and practical performance are prioritized. Discovering innovative lighting design and effective color schemes further enhances the overall atmosphere of these spaces, making them ideal for various events. Let's delve deeper into these design elements and find inspiration for your next project.
Innovative Seating Layouts for Auditorium Bauhaus Style
Seating layouts play a crucial role in the design of an Auditorium Bauhaus style space. The arrangement of seating not only affects the audience's viewing experience but also contributes to the overall aesthetic of the venue. In this style, modular seating designs are often employed to create flexible configurations that can accommodate different types of events. By utilizing light yellow tones and sandstone materials, these layouts can seamlessly integrate with the surrounding architecture, enhancing the visual appeal. Effective seating arrangements promote interaction and engagement, making each event more memorable for attendees.
Prompt: Bauhaus-style auditorium, modernist architecture, geometric patterns, minimalist decor, functional seating layout, innovative chair designs, ergonomic furniture, adjustable armrests, curved rows, staggered seating, stepped platforms, industrial materials, exposed ductwork, concrete floors, metal beams, abstract lighting fixtures, warm color palette, intimate atmosphere, shallow depth of field, 3/4 composition, realistic textures, ambient occlusion.
Prompt: Bauhaus-inspired auditorium, industrial chic atmosphere, minimalist seating layout, innovative row arrangements, geometric patterns on floors and walls, angular lines, rectangular shapes, functional simplicity, exposed ductwork, concrete floors, steel beams, reclaimed wood accents, bold color schemes, vibrant textiles, dynamic lighting systems, dramatic spotlights, soft warm ambiance, shallow depth of field, 3/4 composition, panoramic view, realistic textures, ambient occlusion.
Prompt: Bauhaus-style auditorium, curved rows of seats, minimalist wooden chairs, geometric patterns on floors and walls, industrial metal beams, exposed ductwork, modern stage lighting, vibrant color accents, bold typography, eclectic artwork displays, urban loft-inspired interior, polished concrete floors, angular architecture, dynamic spotlights, shallow depth of field, 1/2 composition, high-contrast rendering, realistic material textures.
Prompt: Bauhaus-inspired auditorium, geometric seating arrangement, asymmetrical layout, bold color scheme, industrial materials, polished metal accents, minimalist decor, functional lighting design, cantilevered balconies, steeply raked floors, dramatic overhead lighting, high-contrast color palette, abstract geometric patterns, modernist architectural details, innovative acoustic solutions, dynamic sightlines, 3/4 composition, shallow depth of field, panoramic view, realistic textures.
Prompt: Bauhaus-style auditorium, modern seating arrangement, curved rows, adjustable ergonomic chairs, minimalist metal frames, vibrant colored upholstery, geometric patterned carpets, industrial-chic concrete floors, sleek LED lighting, dramatic spotlights, futuristic ambiance, open ceiling design, exposed ductwork, functional minimalism, avant-garde architecture, bold color accents, innovative acoustic solutions, 3/4 composition, shallow depth of field, panoramic view, realistic textures.
Prompt: Bauhaus-inspired auditorium, geometric seating arrangement, minimalist design, sleek metal chairs, wooden accents, bold color schemes, abstract patterns, industrial lighting fixtures, high ceilings, open spaces, futuristic ambiance, innovative acoustic solutions, curved rows, staggered seating, dynamic sightlines, 1/1 composition, shallow depth of field, warm soft lighting, realistic textures, ambient occlusion.
Prompt: Bauhaus-style auditorium, geometric seating layout, minimalist design, sleek metal frames, vibrant red seats, industrial-chic atmosphere, high ceilings, exposed ductwork, polished concrete floors, dramatic spotlights, 3/4 composition, shallow depth of field, cinematic lighting, avant-garde architecture, futuristic ambiance, urban loft-inspired decor, reclaimed wood accents, modern art installations, abstract sculptures.
Prompt: Bauhaus-style auditorium, minimalist architecture, industrial materials, exposed ductwork, concrete floors, steel beams, geometric patterns, bold color accents, innovative seating layouts, curved rows, staggered chairs, cantilevered balconies, dynamic lighting systems, warm spotlights, dramatic shadows, 3/4 composition, low-angle view, realistic textures, ambient occlusion.
Prompt: Retro-futuristic auditorium, geometric shapes, asymmetrical seating layout, bold color scheme, tubular metal structures, minimalist decor, industrial-chic lighting, concrete floors, functional simplicity, open-plan design, flexible seating arrangements, movable chairs, modular furniture, vibrant textile upholstery, dynamic visual displays, immersive audio systems, modernist architecture, high ceilings, large windows, natural daylight, soft warm glow, shallow depth of field, 1/1 composition, realistic textures, ambient occlusion.
Acoustic Panels in Auditorium Bauhaus Style Design
Acoustic panels are essential components in any auditorium, especially within the Bauhaus style. These panels help optimize sound quality, ensuring that every note and word is heard clearly by the audience. In the context of Bauhaus design, acoustic panels can be creatively integrated into the overall aesthetic, utilizing light yellow colors and textured sandstone materials to create a harmonious environment. The strategic placement of these panels not only enhances acoustics but also contributes to the visual interest of the space, making them both functional and stylish.
Prompt: Geometric auditorium, rectangular shape, minimalist design, acoustic panels, sound-absorbing materials, dark wood tones, industrial metal frames, functional lighting, exposed ductwork, raw concrete floors, brutalist architecture, asymmetrical composition, dynamic shadows, high-contrast lighting, dramatic spotlights, warm neutral colors, textured fabric upholstery, leather accents, avant-garde decor, urban aesthetic, 2/3 composition, low-angle shot, cinematic mood.
Prompt: Geometric auditorium, minimalist Bauhaus style, rectangular acoustic panels, sound-absorbing materials, dark wood accents, industrial metal frames, brutalist concrete walls, elevated stage, dramatic spotlights, warm beige carpeting, comfortable seating, intimate performance space, natural ambient lighting, 1/2 composition, realistic textures, ambient occlusion.
Prompt: Geometric auditorium, minimalist Bauhaus style, acoustic panels with hexagonal patterns, wooden frames, sound-absorbing materials, reinforced concrete walls, industrial-chic lighting fixtures, metal beams, functional simplicity, monochromatic color scheme, rectangular shapes, asymmetrical composition, dramatic spotlights, warm ambient glow, shallow depth of field, 2/3 composition, cinematic view, realistic textures, subtle shadows.
Prompt: Geometric auditorium, Bauhaus-style architecture, rectangular acoustic panels, wooden surfaces, minimalist decor, industrial chic lighting, exposed ductwork, concrete floors, functional seating, modernist aesthetic, abstract artwork, monochromatic color scheme, soft warm illumination, shallow depth of field, 1/2 composition, cinematic perspective, realistic textures, ambient occlusion.
Prompt: Minimalist auditorium interior, geometric shapes, industrial materials, exposed ductwork, polished concrete floors, angular lines, rectangular acoustic panels, sound-absorbing fabrics, warm wood accents, functional lighting, modernist architecture, brutalist elements, raw steel beams, dramatic ceiling heights, asymmetrical composition, high-contrast color scheme, bold typography, avant-garde atmosphere, early 20th-century German influences.
Prompt: Bauhaus-style auditorium, geometric shapes, minimalist decor, industrial materials, exposed ductwork, concrete floors, wooden benches, avant-garde architecture, acoustic panels, sound-absorbing materials, triangular patterns, monochromatic color scheme, dramatic lighting, spotlights, high ceilings, open space, functional design, 1/1 composition, realistic textures, ambient occlusion.
Prompt: Geometric auditorium, minimalist Bauhaus style, sound-absorbing acoustic panels, hexagonal patterns, wooden finishes, industrial aesthetic, concrete floors, exposed ductwork, functional lighting, rectangular shapes, brutalist architecture, high ceilings, sparse decorations, neutral color palette, ambient soft lighting, shallow depth of field, 1/1 composition, realistic textures, subtle reflections.
Lighting Design for Auditorium Bauhaus Style Spaces
Lighting design is a pivotal aspect of Auditorium Bauhaus style interiors. Effective lighting can transform a simple space into an extraordinary one. In these designs, the use of soft, ambient light complements the light yellow color palette, creating a warm and inviting atmosphere. Additionally, the incorporation of adjustable lighting fixtures allows for versatility, accommodating various events and moods. By focusing on strategic lighting placements, designers can highlight architectural features and enhance the overall experience, ensuring that the auditorium remains visually captivating at all times.
Prompt: Industrial-chic auditorium, geometric Bauhaus architecture, exposed ductwork, concrete floors, steel beams, minimalist d\u00e9cor, functional lighting, suspended lamps, metal shades, warm-toned wood accents, brutalist design elements, dramatic spotlights, high-contrast illumination, deep shadows, 1/2 composition, symmetrical framing, realistic materials, ambient occlusion.
Prompt: Industrial-chic auditorium, minimalist Bauhaus style, exposed ductwork, concrete floors, steel beams, functional lighting fixtures, geometric shapes, stark white walls, dramatic spotlights, warm ambient glow, suspended catwalks, metal railings, reclaimed wood accents, urban aesthetic, modernist architecture, high ceiling, open space, flexible seating arrangement, state-of-the-art sound systems, LED stage lights, softbox lighting, 3-point lighting setup, cinematic atmosphere, realistic textures, subtle color grading.
Prompt: Minimalist auditorium, industrial chic atmosphere, exposed ductwork, concrete floors, steel beams, functional lighting fixtures, geometric shapes, primary color accents, brutalist architecture, dramatic spotlights, warm ambient glow, softbox lighting, diffused sidelighting, 1/2 composition, low-angle shot, cinematic mood, high-contrast ratio, film noir inspiration, avant-garde aesthetic.
Prompt: Industrial-chic auditorium, Bauhaus-inspired architecture, exposed brick walls, metal beams, minimalist decor, dramatic stage lighting, warm yellow spotlights, cool blue accents, LED strip lights, geometric shapes, abstract patterns, industrial textures, concrete floors, functional seating, sleek metal railings, grand chandeliers, atmospheric fog effects, high-contrast lighting, cinematic shadows, 1/2 composition, low-angle shots, realistic reflections, ambient occlusion.
Color Schemes in Auditorium Bauhaus Style Interiors
The color scheme is fundamental in setting the tone for any auditorium, and in the Bauhaus style, light yellow is a predominant choice. This color not only reflects light beautifully but also evokes feelings of warmth and openness, making it an ideal selection for spaces designed for gatherings. When combined with sandstone materials, the color scheme creates a natural and cohesive look that resonates throughout the auditorium. Designers often explore various shades and complementary colors to create a dynamic yet harmonious palette that enhances the overall aesthetic and functionality of the space.
Prompt: Bauhaus-inspired auditorium interior, bold primary colors, contrasting secondary hues, geometric patterns, industrial materials, metal accents, minimalist decor, functional lighting fixtures, exposed ductwork, concrete floors, wooden seating, vibrant red curtains, neutral beige walls, abstract artwork, modernist sculptures, dramatic spotlights, high-contrast color scheme, 1-point perspective composition, cinematic atmosphere, realistic reflections, ambient occlusion.
Prompt: Bauhaus-style auditorium interior, bold primary color schemes, geometric shapes, industrial materials, exposed ductwork, minimalist decor, functional lighting, wooden accents, steel beams, concrete floors, vibrant red seats, neutral beige walls, deep blue curtains, warm yellow spotlights, dramatic shadows, high contrast ratios, 1/2 composition, symmetrical framing, realistic textures, ambient occlusion.
Prompt: Monochromatic color scheme, neutral tones, bold accents, industrial materials, exposed ductwork, metal beams, polished concrete floors, geometric patterns, angular lines, minimalist decor, functional lighting, stark contrast, dramatic shadows, atmospheric ambiance, cinematic views, symmetrical composition, high ceilings, open spaces, flexible seating, modular furniture, abstract artwork, avant-garde sculptures.
Material Finishes in Auditorium Bauhaus Style Design
Material finishes are key elements in the design of an Auditorium Bauhaus style space. Sandstone, known for its durability and natural beauty, is frequently used to create a sophisticated and timeless look. The choice of finishes not only contributes to the visual appeal but also impacts the acoustics and maintenance of the auditorium. By selecting high-quality materials that align with the Bauhaus philosophy of form following function, designers can ensure that each element serves a purpose while enhancing the overall design. This thoughtful approach to material selection is what sets Bauhaus style apart.
Prompt: Exposed concrete walls, industrial metal beams, minimalist wooden benches, brutalist architecture, raw steel columns, polished chrome accents, matte black flooring, geometric patterned rugs, avant-garde lighting fixtures, angular stage design, bold color blocking, abstract wall art, modernist sculpture installations, dramatic spotlights, high-ceilinged open space, functional minimalism, utilitarian aesthetics, innovative acoustic solutions, sound-absorbing materials, futuristic seating designs, dynamic LED light displays.
Prompt: Bauhaus-style auditorium, exposed concrete walls, industrial metal beams, polished wooden floors, minimalist stage design, geometric-patterned curtains, sleek metal chairs, bold color accents, functional lighting fixtures, raw material textures, brutalist architecture, dramatic spotlights, high ceilings, open floor plan, avant-garde artwork displays, abstract sculptures, urban cityscape views, cloudy day natural light, softbox lighting, 1-point perspective composition.
Prompt: Bauhaus-style auditorium, minimalist architecture, industrial metal beams, polished concrete floors, exposed ductwork, raw steel columns, reclaimed wood accents, geometric patterned rugs, leather upholstered seating, brutalist concrete walls, industrial-style lighting fixtures, minimalist stage design, dramatic spotlights, warm ambient lighting, 1/1 composition, high contrast ratio, realistic textures, ambient occlusion.
Prompt: Industrial-style auditorium, exposed concrete walls, metallic beams, minimalist lighting fixtures, polished steel handrails, raw wood accents, leather-upholstered seats, industrial-grade flooring, geometric patterned rugs, bold color schemes, modernist architectural elements, functional design, clean lines, rectangular shapes, abundant natural light, high ceilings, dramatic shadows, 1/2 composition, low-angle shot, warm-toned lighting, subtle texture overlays.
Prompt: Industrial-chic auditorium, exposed concrete walls, raw steel beams, polished wooden floors, minimalist seating, geometric patterns, bold color accents, functional lighting fixtures, sleek metal railings, brutalist architecture, urban loft atmosphere, dramatic high ceilings, poured concrete stairs, industrial-style signage, avant-garde decor, abstract artwork, modernist sculptures, dynamic spotlights, high-contrast shadows, cinematic ambiance, wide-angle lens, shallow depth of field.
Conclusion
In summary, the Auditorium Bauhaus style design offers a unique combination of aesthetics and functionality that makes it ideal for a wide range of applications. With its focus on innovative seating layouts, effective acoustic panels, strategic lighting design, thoughtful color schemes, and quality material finishes, this style creates spaces that are not only visually appealing but also highly effective for their intended purposes. Whether for concerts, lectures, or community events, the Auditorium Bauhaus style stands out as a choice that enhances both the experience of the audience and the overall architectural integrity.
Want to quickly try auditorium design?
Let PromeAI help you quickly implement your designs!
Get Started For Free
Other related design ideas


