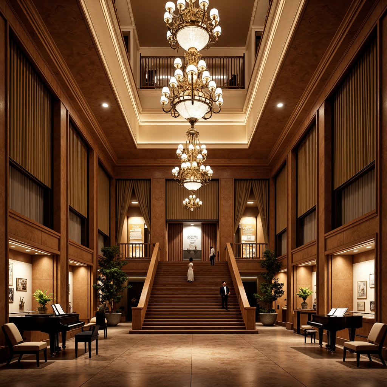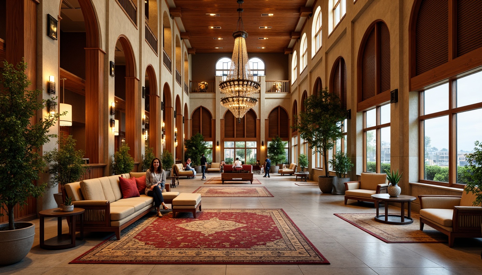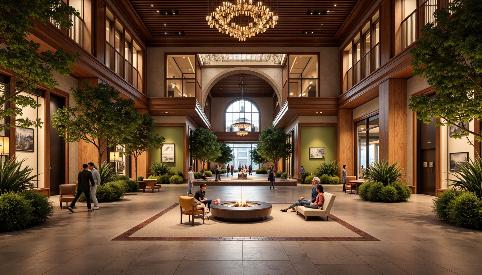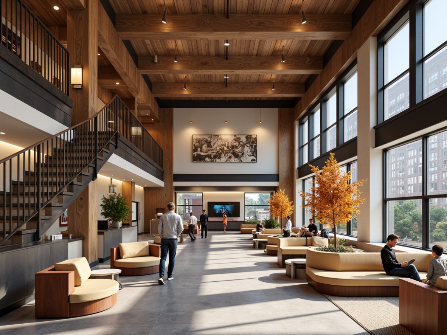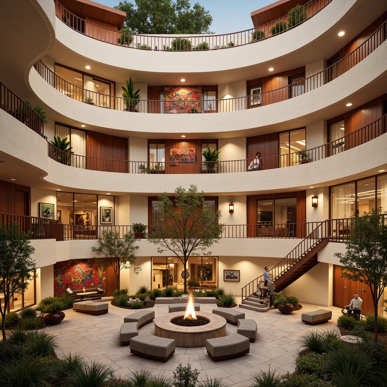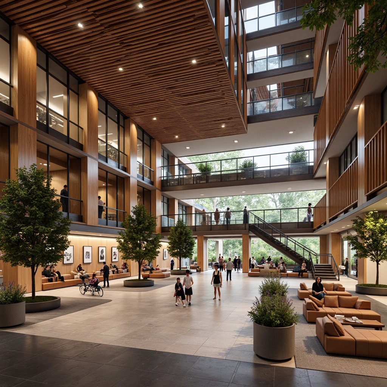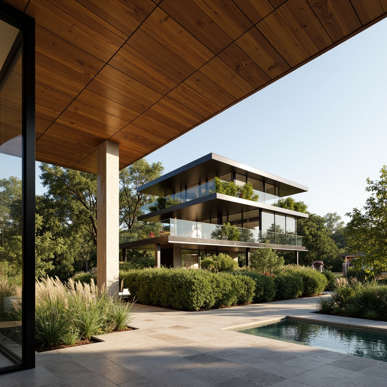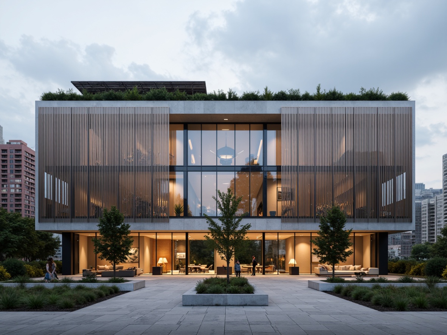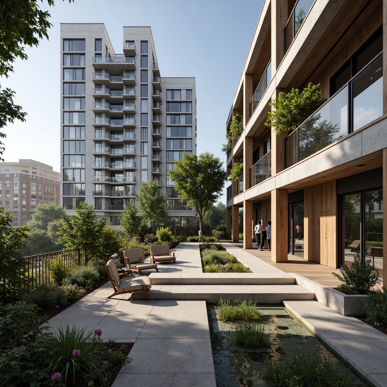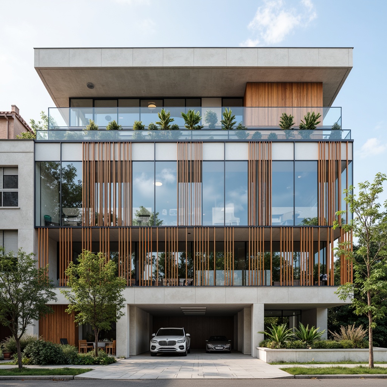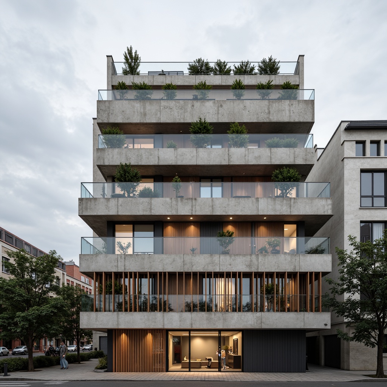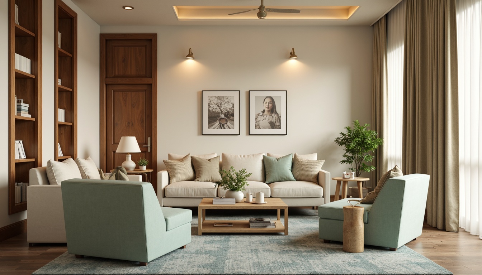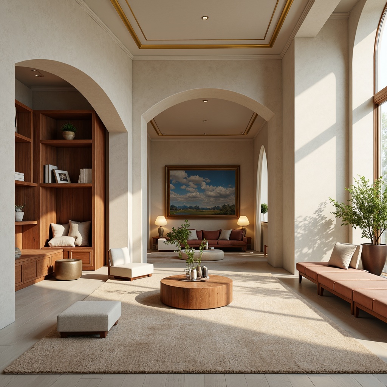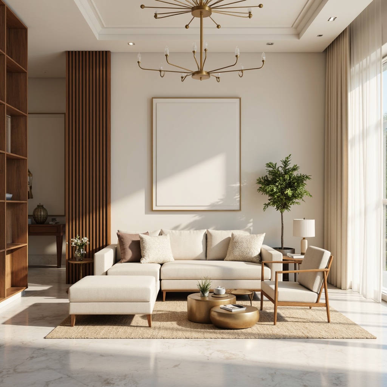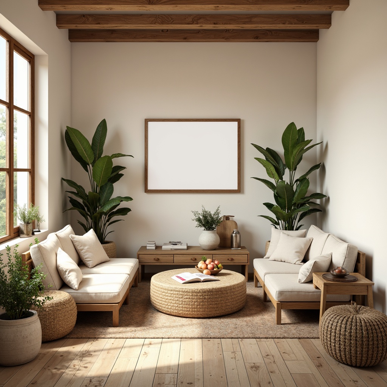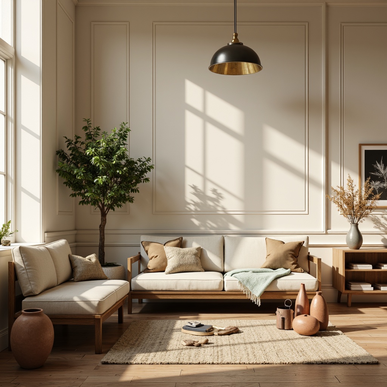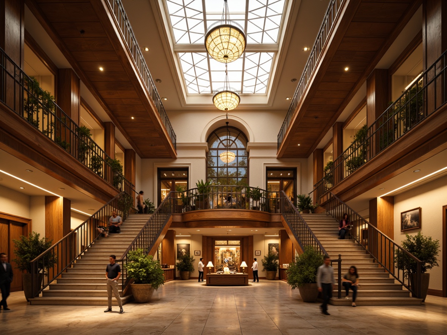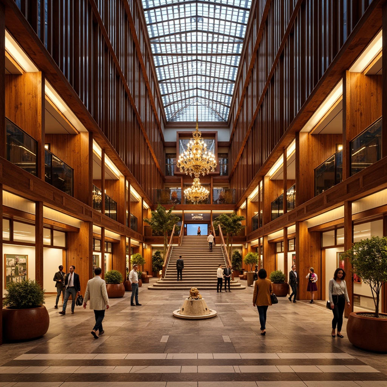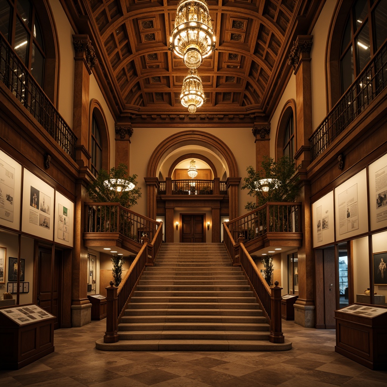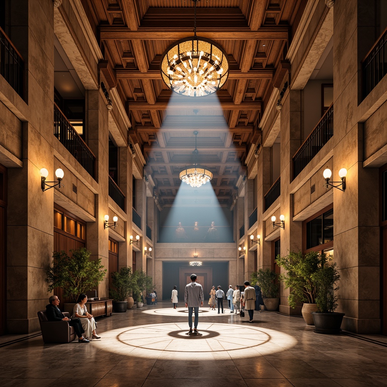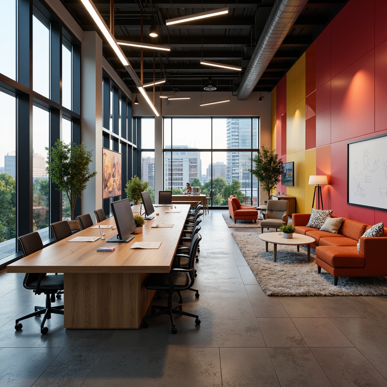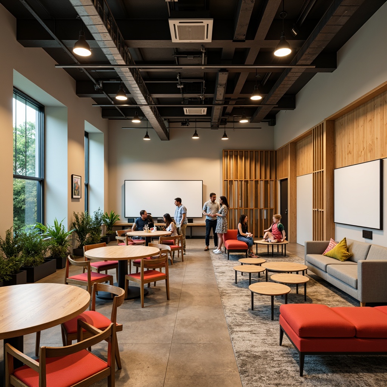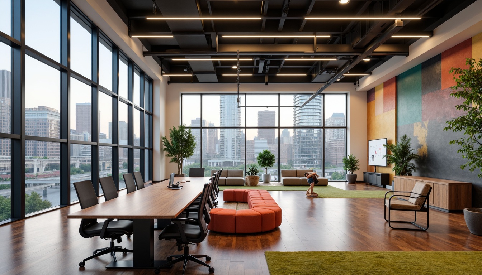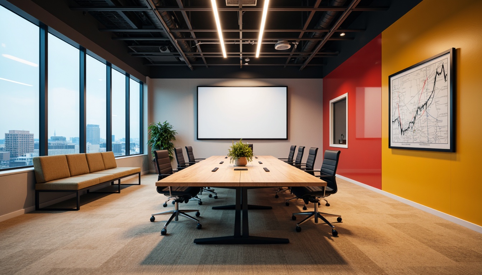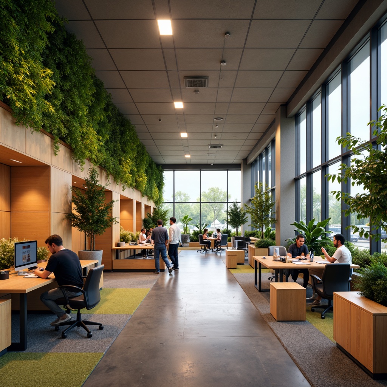Пригласите Друзья и Получите Бесплатные Монеты для Обоих
Design ideas
/
Interior Design
/
Cultural Center
/
Transitional Style Cultural Center Building Design Ideas
Transitional Style Cultural Center Building Design Ideas
The Transitional style is a unique blend of traditional and contemporary design elements, making it an ideal choice for cultural centers that aim to foster a welcoming and engaging atmosphere. This design approach is characterized by its harmonious balance, often featuring elements such as corrugated metal materials and a soothing beige color palette. In this collection, we present over 50 design ideas that showcase how to effectively utilize space planning, material selection, color palettes, lighting design, and furniture layout to create an inspiring cultural center.
Innovative Space Planning for Transitional Style Cultural Centers
Space planning is crucial in the design of a cultural center, especially in a Transitional style. The goal is to create an environment that encourages interaction and engagement among visitors. Thoughtful arrangement of spaces can enhance the flow and usability of the area. This includes defining multifunctional areas that can accommodate various activities while maintaining an open and inviting atmosphere. By strategically placing communal spaces, exhibition areas, and quiet zones, designers can ensure that the cultural center serves its purpose effectively and beautifully.
Prompt: Vibrant cultural center, transitional style architecture, ornate wooden doors, intricately patterned rugs, eclectic mix of vintage and modern furniture, warm golden lighting, high ceilings, grand chandeliers, spacious open areas, flexible modular seating, interactive exhibits, immersive multimedia displays, dynamic projection mapping, richly textured walls, polished marble floors, lush greenery, natural stone accents, ambient occlusion, shallow depth of field, 3/4 composition, panoramic view, realistic textures.
Prompt: Vibrant cultural hub, eclectic mix of traditional and modern elements, warm earthy tones, rich wood accents, ornate tile work, grand chandeliers, sweeping archways, open floor plans, flexible exhibition spaces, dynamic lighting systems, comfortable seating areas, lush green walls, natural stone flooring, sophisticated sound systems, adaptive reuse of historic buildings, minimalist decor, eclectic art collections, cultural heritage exhibits, interactive displays, panoramic city views, soft warm lighting, 1/1 composition, realistic textures, ambient occlusion.
Prompt: Transitional style cultural center, rich wood accents, neutral color palette, eclectic art pieces, ornate fixtures, grand staircases, high ceilings, open floor plans, flexible seating arrangements, natural textiles, earthy tones, ambient lighting, soft shadows, warm atmosphere, cozy reading nooks, interactive exhibits, immersive experiences, multimedia displays, adaptable event spaces, moveable partitions, minimalist decor, sophisticated technology integration, sleek lines, modern furniture, vibrant local artwork, community engagement areas, collaborative workspaces, quiet contemplation zones, panoramic city views, urban revitalization, revitalized historic buildings, exposed brick walls, industrial chic elements.
Prompt: Transitional cultural center, warm beige walls, rich wood accents, vibrant ethnic patterns, eclectic art pieces, open floor plan, natural stone flooring, curved staircases, grand chandeliers, cozy reading nooks, comfortable seating areas, abundant natural light, soft warm lighting, 1/1 composition, realistic textures, ambient occlusion, cultural artifact displays, interactive exhibits, flexible event spaces, movable partitions, state-of-the-art audiovisual systems, minimalist decorative elements, elegant fountains, lush greenery, serene outdoor courtyards.
Prompt: Vibrant cultural hub, transitional style architecture, fusion of modern and traditional elements, rich wood accents, ornate metalwork, grand entranceways, sweeping staircases, spacious open areas, flexible event spaces, interactive exhibit zones, warm ambient lighting, soft natural textures, eclectic artwork displays, global cuisine food courts, cozy reading nooks, state-of-the-art audiovisual systems, immersive multimedia experiences, 3/4 composition, shallow depth of field, realistic rendering, panoramic views.
Importance of Material Selection in Building Design
Material selection plays a significant role in achieving the desired aesthetic and functional qualities of a cultural center. In a Transitional style design, the use of corrugated metal can add a modern touch while providing durability and low maintenance. Combining this with warm materials, such as wood or soft fabrics, can create a balanced contrast that enhances the overall appeal. Additionally, choosing sustainable materials can reflect the values of the cultural center and contribute to environmentally-friendly design practices, making the space more inviting and responsible.
Prompt: Sustainable modern building, eco-friendly materials, recycled wood, low-carbon concrete, energy-efficient glass facades, solar panels, green roofs, living walls, natural stone flooring, minimalist interior design, soft warm lighting, ambient occlusion, realistic textures, 3/4 composition, shallow depth of field, panoramic view.
Prompt: Modern building facade, sustainable materials, recycled metal cladding, low-carbon concrete, translucent glass walls, solar panels, green roofs, rainwater harvesting systems, natural stone flooring, reclaimed wood accents, minimalist interior design, industrial-chic aesthetic, urban cityscape, cloudy sky, warm diffused lighting, 1/1 composition, symmetrical framing, realistic textures, ambient occlusion.
Prompt: Sustainable building materials, eco-friendly construction, recycled glass facades, reclaimed wood accents, low-carbon concrete structures, energy-efficient windows, solar panels integration, green roofs, living walls, urban gardens, modern minimalist architecture, industrial chic aesthetic, exposed ductwork, polished concrete floors, metallic cladding, angular lines, futuristic design elements, natural ventilation systems, passive cooling techniques, ambient occlusion, 1/1 composition, soft warm lighting, realistic textures.
Prompt: Sustainable building facade, reclaimed wood accents, low-maintenance aluminum cladding, energy-efficient glazing systems, translucent roofing materials, natural stone walls, weathered steel exteriors, corrugated metal sheets, durable concrete foundations, eco-friendly insulation materials, recyclable construction waste, minimalist interior design, industrial-chic aesthetic, exposed ductwork, polished concrete floors, abundant natural light, airy open spaces, panoramic city views, modern architectural style, environmental responsibility, energy conservation, reduced carbon footprint.
Prompt: Contemporary building facade, exposed concrete structure, weathered steel cladding, wooden accents, double-glazed windows, solar panels integration, green roof systems, rainwater harvesting, sustainable materials, low-carbon footprint, minimalist aesthetic, industrial chic vibe, urban cityscape, cloudy sky, soft natural lighting, 1/1 composition, shallow depth of field, realistic textures, ambient occlusion.
Creating a Harmonious Color Palette for Interiors
The color palette is essential in setting the mood and character of a cultural center. A beige color scheme offers a neutral base that can be complemented with bolder accents, creating a warm and welcoming environment. This palette allows for flexibility in design, enabling the integration of artwork and cultural displays without overwhelming the senses. By carefully considering the colors used in different areas, designers can establish a cohesive look that reflects both the Transitional style and the cultural significance of the center.
Prompt: Soft warm beige walls, creamy white trim, rich walnut wood accents, plush velvet sofas, gentle mint green armchairs, calming blue-gray rugs, natural linen drapes, warm golden lighting, subtle texture contrasts, 3D rendered visuals, realistic material reflections, shallow depth of field, atmospheric perspective, cozy intimate atmosphere, serene relaxation ambiance.
Prompt: Soft creamy whites, warm beige tones, calming blues, muted greens, rich wood accents, natural stone textures, earthy terracotta hues, velvety soft upholstery, metallic gold details, ambient warm lighting, cozy reading nooks, plush area rugs, elegant archways, sophisticated minimalist decor, serene atmosphere, 1/1 composition, shallow depth of field, realistic renderings.
Prompt: Soft cream walls, warm beige furniture, rich walnut wood accents, plush velvet upholstery, subtle gold metallic details, gentle natural light, airy open spaces, minimalist decor, calming neutral tones, soothing pastel hues, elegant marble floors, luxurious silk fabrics, refined crystal chandeliers, serene ambiance, soft focus, shallow depth of field, 1/1 composition, warm white lighting.
Prompt: Calming interior atmosphere, soft pastel hues, creamy whites, warm beige tones, rich wood accents, plush furniture upholstery, natural textiles, woven baskets, potted greenery, delicate ceramic vases, subtle metallic highlights, warm task lighting, ambient shadows, 1/2 composition, cozy reading nook, inviting seating areas, serene color harmony, balanced contrast, realistic reflections, soft focus blur.
Prompt: Soft warm beige walls, calming natural wood tones, creamy white accents, rich walnut furniture, plush velvet upholstery, gentle mint greenery, delicate florals, subtle metallic sheens, ambient softbox lighting, 1/1 composition, cozy intimate spaces, minimalist decor, eclectic vintage accessories, textured woven rugs, organic shapes, earthy terracotta pottery, warm inviting ambiance.
Effective Lighting Design for Cultural Spaces
Lighting design is vital in enhancing the atmosphere of a cultural center. It can influence how spaces are perceived and experienced. In a Transitional style design, a combination of natural and artificial lighting can create a dynamic environment that changes throughout the day. Using large windows to maximize natural light, complemented by strategically placed fixtures, can highlight architectural features while ensuring visibility for exhibitions and events. Thoughtful lighting choices can also evoke emotions, guiding visitors through the space and enhancing their overall experience.
Prompt: Grand museum entrance, sweeping staircases, ornate chandeliers, warm golden lighting, soft ambient glow, subtle spotlights, rich wood accents, elegant marble floors, majestic high ceilings, dramatic atrium, natural daylight pouring in, gentle diffused light, 3-point lighting setup, realistic shadowing, warm color temperature, historic architectural details, sophisticated exhibition spaces, interactive display cases, immersive multimedia experiences, subtle color-changing effects, dynamic LED installations.
Prompt: Grand museum entrance, high ceilings, ornate chandeliers, warm soft lighting, dramatic spotlights, LED wall washes, subtle ambient glow, exhibit showcases, cultural artifacts, rich wood tones, elegant staircases, marble floors, grand pianos, velvet drapes, intimate reading nooks, warm color temperatures, 1/2 composition, shallow depth of field, realistic textures, ambient occlusion.
Prompt: Vibrant cultural center, grand atrium, stunning chandeliers, warm ambient lighting, soft glow, subtle color temperatures, ornate architectural details, rich wood tones, intricate patterns, luxurious fabrics, refined materials, elegant staircases, sophisticated galleries, dramatic spotlights, precise beam angles, gentle washes, LED strip lights, energy-efficient solutions, smart lighting controls, adjustable brightness levels, comfortable illumination, serene atmosphere, soft shadows, subtle highlights.
Prompt: Historic museum interior, grand staircase, ornate chandeliers, warm golden lighting, soft spotlighting, exhibits display cases, cultural artifacts, marble floors, high ceilings, elegant architecture, subtle color temperature, ambient illumination, dramatic shadows, 3-point lighting setup, warm-toned wood accents, decorative metalwork, intricate molding details, atmospheric ambiance, sophisticated LED installations, subtle color grading.
Prompt: Grand cultural center, ornate architectural details, high ceilings, marble floors, warm ambient lighting, soft spotlighting, rich wood tones, intricate moldings, majestic chandeliers, LED wall washes, subtle color temperature shifts, dramatic beam projections, symmetrical composition, realistic material textures, atmospheric volumetric lighting, 3/4 camera view, panoramic capture, shallow depth of field.
Strategic Furniture Layout for Engagement
Furniture layout is a key aspect in creating a functional and inviting cultural center. In a Transitional style, the arrangement should promote interaction, with flexible seating options that can be easily reconfigured for different events. Placing furniture in clusters can encourage socialization, while maintaining clear pathways for movement. Incorporating a mix of contemporary and traditional furniture pieces can reinforce the Transitional aesthetic, making the space feel both modern and timeless. This careful consideration of furniture placement not only enhances usability but also contributes to the overall design harmony.
Prompt: Modern conference room, sleek wooden tables, ergonomic chairs, vibrant accent walls, collaborative workspace, interactive whiteboards, minimalist lighting fixtures, polished concrete floors, floor-to-ceiling windows, cityscape views, dynamic breakout spaces, cozy lounge areas, plush sofas, coffee tables, warm ambient lighting, 1/1 composition, shallow depth of field, realistic textures, ambient occlusion.
Prompt: Cozy community center, vibrant color scheme, modular furniture, ergonomic chairs, collaborative workspaces, interactive whiteboards, natural wood accents, industrial-chic lighting fixtures, open floor plan, flexible seating arrangements, acoustic panels, minimalist decor, abundant greenery, warm ambient lighting, 1/1 composition, shallow depth of field, realistic textures.
Prompt: Modern conference room, sleek wooden tables, ergonomic chairs, interactive whiteboards, floor-to-ceiling windows, natural light, urban cityscape views, collaborative workspaces, acoustic panels, minimalist decor, vibrant color accents, comfortable lounge areas, modular furniture, flexible seating arrangements, dynamic lighting systems, warm ambiance, shallow depth of field, 3/4 composition, realistic textures, ambient occlusion.
Prompt: Modern conference room, sleek wooden tables, ergonomic chairs, interactive whiteboards, floor-to-ceiling windows, cityscape views, collaborative seating arrangements, cozy corner sofas, vibrant accent walls, minimalist lighting fixtures, warm beige carpeting, 1/1 composition, softbox lighting, shallow depth of field, realistic textures, ambient occlusion.
Prompt: Interactive open space, collaborative workstations, ergonomic chairs, wooden tables, green walls, natural lighting, cozy reading nooks, vibrant color accents, geometric patterns, flexible modular furniture, adaptive technology integration, minimalist decor, comfortable seating areas, informal meeting zones, creative brainstorming spaces, stimulating ambient sounds, soft warm lighting, shallow depth of field, 3/4 composition, panoramic view, realistic textures, ambient occlusion.
Conclusion
In conclusion, the Transitional style offers a versatile and appealing approach to cultural center design. By effectively integrating elements such as innovative space planning, thoughtful material selection, harmonious color palettes, strategic lighting design, and functional furniture layouts, designers can create spaces that are both engaging and aesthetically pleasing. This style not only caters to the practical needs of a cultural center but also enriches the visitor experience, making it a perfect choice for these important community hubs.
Want to quickly try cultural-center design?
Let PromeAI help you quickly implement your designs!
Get Started For Free
Other related design ideas

Transitional Style Cultural Center Building Design Ideas

Transitional Style Cultural Center Building Design Ideas

Transitional Style Cultural Center Building Design Ideas

Transitional Style Cultural Center Building Design Ideas

Transitional Style Cultural Center Building Design Ideas

Transitional Style Cultural Center Building Design Ideas


