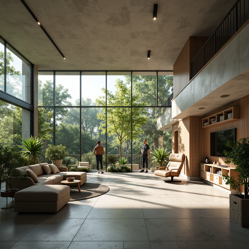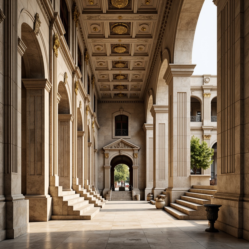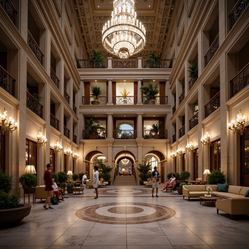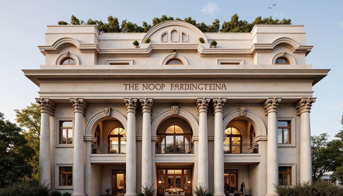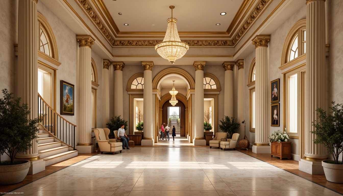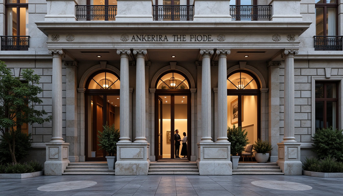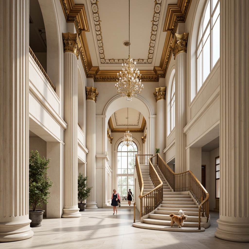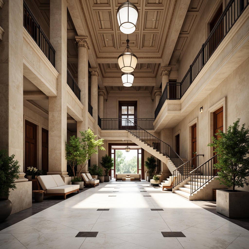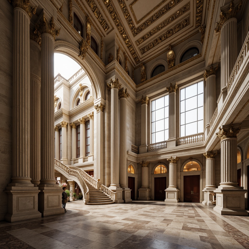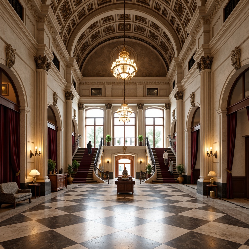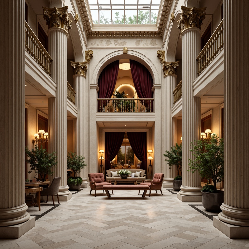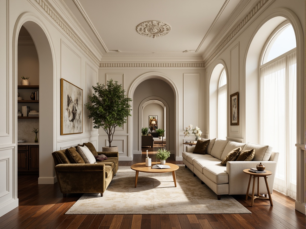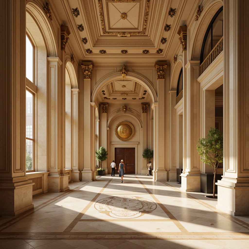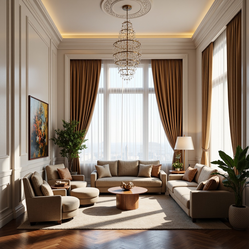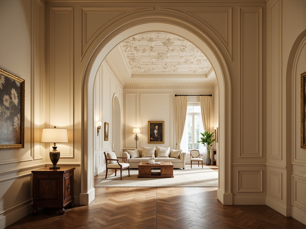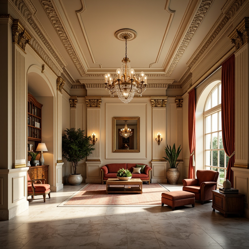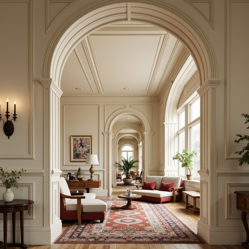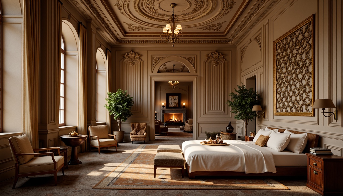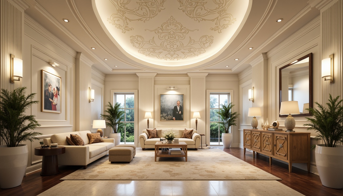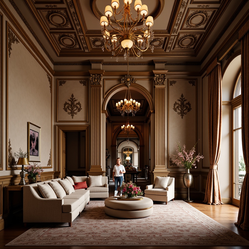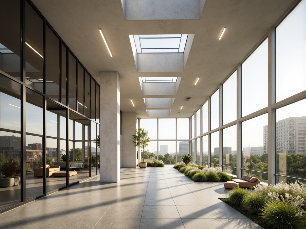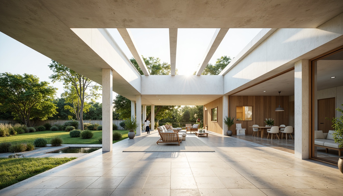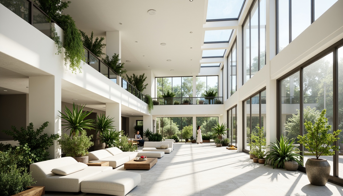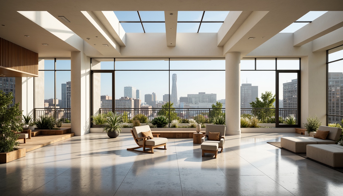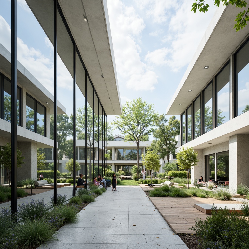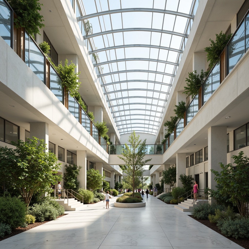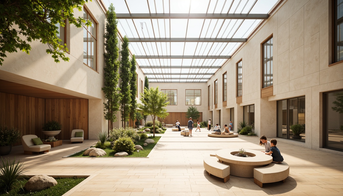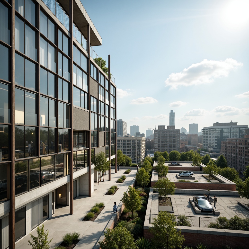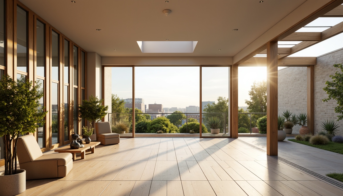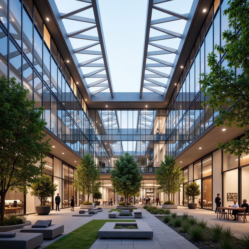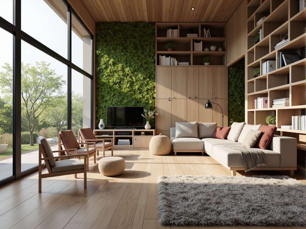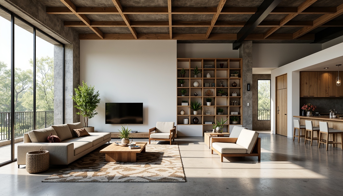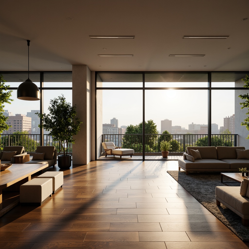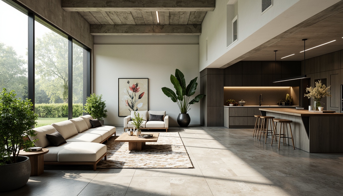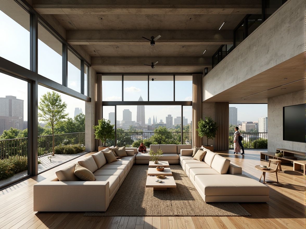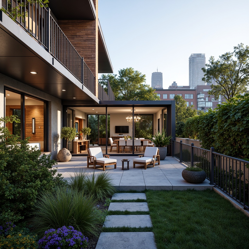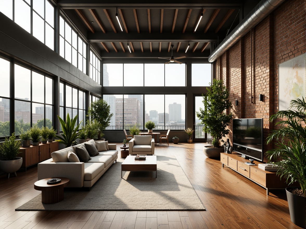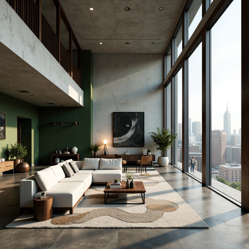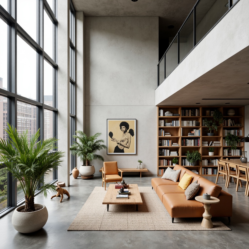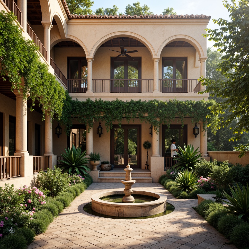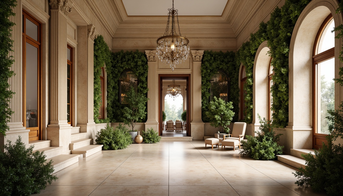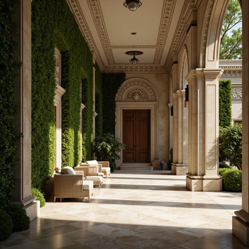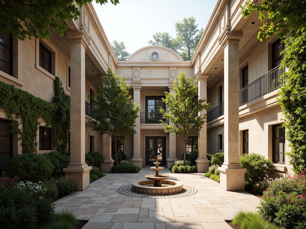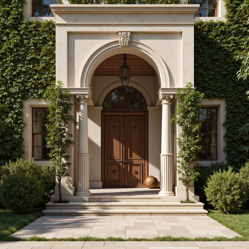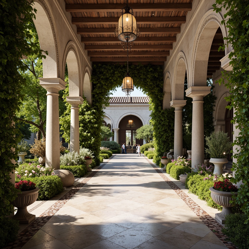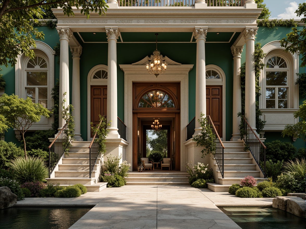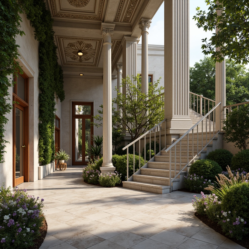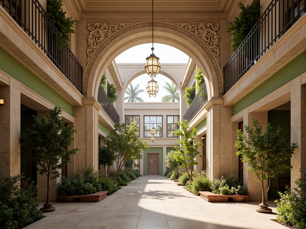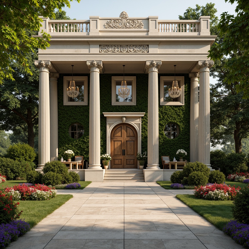Пригласите Друзья и Получите Бесплатные Монеты для Обоих
Neoclassicism Style Building Design Ideas
Neoclassicism style in building design embodies a timeless elegance that harmoniously blends classic architectural elements with modern functionality. This design approach often features grand columns, intricate moldings, and spacious interiors that allow natural light to flood the space. The use of glass materials enhances the aesthetic, making it an ideal choice for creating open spaces filled with greenery. Explore these diverse design ideas to inspire your next project and infuse your spaces with the beauty of Neoclassicism.
Incorporating Columns in Neoclassicism Style Designs
Columns are a quintessential element of Neoclassicism style, providing structural integrity while adding an aesthetic appeal. They evoke a sense of grandeur and can be used in various ways, from supporting ceilings to framing entrances. Integrating columns into your building design not only enhances the visual impact but also pays homage to the classical roots of this style. Whether it’s a single column or a colonnade, their presence enhances the overall atmosphere, making spaces feel more inviting and sophisticated.
Prompt: Grandiose building facade, ornate columns, classical arches, symmetrical composition, intricately carved marble details, lavish golden accents, majestic entranceways, sweeping staircases, elegant foyers, refined limestone walls, ornamental capitals, fluted column shafts, Tuscan-inspired base moldings, dramatic ceiling vaults, soft warm lighting, shallow depth of field, 3/4 composition, realistic textures, ambient occlusion.
Prompt: Grandiose neoclassical building, majestic columns, ornate capitals, intricate carvings, polished marble floors, lavish chandeliers, symmetrical facades, stately entrances, arched windows, elegant balconies, rusticated stone walls, dramatic staircases, opulent furnishings, rich velvet drapes, crystal lighting fixtures, subtle warm color palette, shallow depth of field, 2/3 composition, soft focus, realistic textures, ambient occlusion.
Prompt: Elegant neoclassical building, grand columns, ornate capitals, fluted shafts, limestone material, smooth stone textures, subtle arches, symmetrical facade, ornamental pediments, decorative cornices, intricate carvings, golden accents, sophisticated color palette, bright natural light, soft warm atmosphere, 3/4 composition, shallow depth of field, realistic renderings.
Prompt: Elegant neoclassical building, grand entrance with Ionic columns, ornate capitals, subtle arches, symmetrical fa\u00e7ade, cream-colored stone walls, polished marble floors, lavish chandeliers, intricate moldings, ornamental ceilings, stately staircases, refined furnishings, luxurious fabrics, warm golden lighting, shallow depth of field, 1/2 composition, realistic textures, ambient occlusion.
Prompt: Elegant neoclassical building facade, Corinthian columns, ornate capitals, intricately carved marble details, symmetrical composition, grand entrance, imposing stone walls, rusticated base, arched windows, decorative balconies, classical statues, subtle warm lighting, shallow depth of field, 2/3 composition, panoramic view, realistic textures, ambient occlusion.
Prompt: Grandiose columns, ornate capitals, ionic volutes, fluted shafts, neoclassical architecture, symmetrical facades, balanced composition, creamy white marble, subtle golden accents, intricate moldings, ornamental carvings, vaulted ceilings, dramatic archways, sweeping staircases, elegant foyers, richly textured fabrics, lustrous chandeliers, soft warm lighting, shallow depth of field, 1/2 composition, realistic textures, ambient occlusion.
Prompt: Elegant neoclassical building, grand entrance columns, ornate Corinthian capitals, white marble floors, intricate moldings, high ceilings, symmetrical fa\u00e7ade, imposing stone walls, classical arches, sweeping staircases, luxurious chandeliers, rich wood paneling, sophisticated color palette, natural light pouring in, dramatic shadows, low-angle view, 1/2 composition, atmospheric perspective, realistic render.
Prompt: Grandiose neoclassical fa\u00e7ade, towering columns, ornate capitals, symmetrical architecture, rusticated base, arched windows, carved stone details, imposing entrance, sweeping staircases, marble floors, intricate moldings, gilded accents, soft warm lighting, shallow depth of field, 1/1 composition, realistic textures, ambient occlusion.
Prompt: Grandiose neoclassical building, majestic columns, ornate capitals, intricate carvings, polished marble floors, high ceilings, symmetrical facade, imposing stone walls, arched windows, classical pediments, decorative moldings, luxurious chandeliers, regal staircases, opulent furnishings, rich velvet drapes, golden accents, warm soft lighting, shallow depth of field, 1/2 composition, panoramic view, realistic textures, ambient occlusion.
Prompt: Grandiose neoclassical building, imposing stone columns, ornate capitals, intricate carvings, symmetrical facade, majestic entrance, sweeping arches, elegant balustrades, refined stucco walls, subtle moldings, luxurious chandeliers, polished marble floors, opulent furnishings, rich velvet drapes, lavish gold accents, warm soft lighting, shallow depth of field, 2/3 composition, formal atmosphere, realistic textures, ambient occlusion.
The Role of Molding in Interior Spaces
Molding plays a significant role in Neoclassicism style interiors, offering a way to add intricate details and depth to walls and ceilings. These decorative elements can range from simple crown moldings to elaborate ceiling medallions, each contributing to the visual richness of a space. By strategically placing moldings, you can create a polished look that complements the elegance of Neoclassicism. It’s a subtle yet powerful way to showcase craftsmanship and elevate the overall design aesthetic.
Prompt: Luxurious living room, smooth molding details, creamy white walls, rich wood flooring, ornate ceiling designs, elegant archways, sophisticated furniture pieces, plush velvet upholstery, metallic gold accents, warm ambient lighting, shallow depth of field, 1/1 composition, realistic textures, soft focus effect.
Prompt: Luxurious interior space, elegant molding details, ornate ceiling designs, sophisticated wall paneling, refined archways, lavish columns, intricate wood carvings, rich textures, warm beige tones, soft golden lighting, shallow depth of field, 1/1 composition, realistic rendering, ambient occlusion.
Prompt: Elegant interior design, curved moldings, ornate details, creamy white walls, rich wood tones, luxurious fabrics, velvet sofas, crystal chandeliers, floor-to-ceiling windows, natural light pouring in, warm ambient lighting, 3/4 composition, symmetrical layout, classical architecture influence, subtle texture variations, soft shadows, realistic render.
Prompt: Elegant interior, soft warm lighting, curved molding profiles, ornate details, luxurious materials, refined textures, classical architectural elements, sophisticated color palette, cream-colored walls, dark wood flooring, polished metal accents, decorative ceiling treatments, intricate patterns, subtle shadows, 3/4 composition, realistic rendering, ambient occlusion.
Prompt: Elegant molding details, ornate ceiling designs, luxurious interior spaces, opulent furnishings, velvet upholstery, crystal chandeliers, refined wall paneling, sophisticated archways, polished wood accents, creamy marble surfaces, soft warm lighting, dramatic shadows, high-contrast colors, 1/2 composition, shallow depth of field, realistic textures, ambient occlusion.
Prompt: Elegant molding designs, ornate ceiling details, luxurious interior spaces, sophisticated wall trims, curved archways, smooth rounded edges, creamy white paint finishes, subtle texture contrasts, refined decorative accents, harmonious color schemes, soft warm lighting, atmospheric ambiance, inviting seating areas, lavish furnishings, opulent fabrics, intricate patterns, 3/4 composition, shallow depth of field, realistic textures.
Prompt: Elegant interior design, luxurious molding details, ornate ceiling decorations, intricate wall patterns, soft warm lighting, inviting atmosphere, comfortable seating areas, sophisticated color schemes, premium materials, rich textures, subtle shadows, refined architectural elements, classical columns, carved wooden accents, polished metal fixtures, dramatic archways, opulent fabrics, lavish furnishings, harmonious spatial relationships, 1/1 composition, soft focus, ambient occlusion.
Prompt: Elegant interior design, curved molding lines, ornate decorative patterns, luxurious materials, creamy white walls, sophisticated ceiling details, intricate furniture carvings, polished wood accents, refined cabinetry, ambient warm lighting, shallow depth of field, 3/4 composition, soft focus, realistic textures, subtle shading.
Prompt: Elegant interior design, sophisticated molding details, ornate ceiling decorations, intricate wall paneling, refined wood carvings, luxurious upholstery fabrics, soft warm lighting, shallow depth of field, 3/4 composition, realistic textures, ambient occlusion, lavish furnishings, grand chandeliers, stately columns, opulent color schemes, lavish furniture arrangements, elaborate patterns, rich textiles, sumptuous atmosphere.
Maximizing Natural Light in Building Design
Natural light is a vital component of Neoclassicism style, enhancing the beauty of architectural features and creating a welcoming ambiance. Large windows and glass walls are commonly used to invite sunlight into interiors, which not only brightens the space but also connects the indoors with the outdoors. By maximizing natural light, your building design can achieve a harmonious balance that showcases the elegance of Neoclassicism while promoting a healthy and vibrant environment.
Prompt: Spacious open floor plan, high ceilings, large windows, glass facades, clerestory windows, skylights, solar tubes, reflective surfaces, minimalist interior design, light-colored walls, polished concrete floors, low-profile furniture, green roofs, rooftop gardens, urban landscape views, morning sunlight, soft warm lighting, shallow depth of field, 3/4 composition, panoramic view, realistic textures, ambient occlusion.
Prompt: Spacious open-plan interior, large windows, sliding glass doors, clerestory windows, skylights, solar tubes, bright airy atmosphere, natural stone flooring, light-colored walls, minimalist decor, green roofs, lush vegetation, outdoor living spaces, cantilevered overhangs, passive solar design, thermal mass materials, cross-ventilation systems, soft warm lighting, shallow depth of field, 1/2 composition, realistic textures, ambient occlusion.
Prompt: Spacious open floor plan, floor-to-ceiling windows, clerestory rooflights, skylights, transparent glass walls, reflective white surfaces, minimal obstruction, airy atmosphere, green roofs, living walls, lush indoor plants, natural ventilation systems, passive solar design, thermal mass materials, radiant heating systems, large overhangs, shaded outdoor spaces, warm sunny day, soft diffused lighting, high contrast ratio, 1/1 composition, realistic textures, ambient occlusion.
Prompt: Spacious open-plan interior, floor-to-ceiling windows, minimalist decor, reflective surfaces, clerestory windows, skylights, solar tubes, white walls, polished concrete floors, wooden accents, modern furniture, greenery-filled balconies, urban cityscape views, warm sunny day, soft diffused lighting, shallow depth of field, 1/1 composition, realistic textures, ambient occlusion.
Prompt: Large windows, transparent glass facades, minimalist interior design, reflective surfaces, light-colored walls, high ceilings, open floor plans, clerestory windows, skylights, solar tubes, green roofs, landscaped gardens, natural stone flooring, wooden accents, airy atmosphere, soft diffused lighting, 1/1 composition, shallow depth of field, realistic textures, ambient occlusion.Please let me know if you need any adjustments!
Prompt: Spacious atrium, abundant skylights, floor-to-ceiling windows, transparent glass facades, minimal obstructions, open floor plans, reflective interior surfaces, polished marble floors, luminous white walls, airy staircases, cantilevered roofs, clerestory windows, solar tubes, light shelves, overhangs, vertical green walls, lush green roofs, natural ventilation systems, passive solar design, thermal mass materials, high-albedo finishes, soft diffused lighting, warm color schemes, 1/2 composition, symmetrical framing, realistic material textures, ambient occlusion.
Prompt: Spacious interior, high ceilings, large windows, clerestory windows, skylights, transparent glass roofs, minimal obstructions, reflective surfaces, light-colored walls, polished wooden floors, open floor plans, airy atriums, vertical greenery, natural textiles, earthy color palette, warm sunny day, soft diffused lighting, shallow depth of field, 1/1 composition, realistic renderings, ambient occlusion.
Prompt: Large windows, transparent glass facades, minimal obstructive columns, open floor plans, reflective interior surfaces, bright color schemes, high ceilings, clerestory windows, skylights, solar tubes, translucent roofing materials, green roofs, urban garden views, cityscape backdrops, sunny days, soft warm lighting, shallow depth of field, 3/4 composition, panoramic view, realistic textures, ambient occlusion.
Prompt: Spacious open floor plan, large windows, sliding glass doors, clerestory windows, skylights, solar tubes, reflective interior surfaces, minimal obstructions, airy atmosphere, bright natural light, warm color palette, wooden floors, minimalist decor, green roofs, living walls, urban garden views, morning sunlight, soft warm lighting, shallow depth of field, 1/1 composition, realistic textures, ambient occlusion.
Prompt: Vibrant office building, floor-to-ceiling windows, minimalist interior design, reflective glass surfaces, angular lines, open-plan layout, collaborative workspaces, abundant natural light, warm wooden accents, modern sleek furniture, lush greenery, outdoor garden spaces, cantilevered rooflines, clerestory windows, skylights, solar tubes, energy-efficient systems, automatic shading devices, soft diffused lighting, shallow depth of field, 3/4 composition, panoramic view, realistic textures, ambient occlusion.
Creating Open Spaces for Modern Living
Open spaces are a hallmark of modern building design, and they beautifully align with the principles of Neoclassicism. This style encourages fluidity and movement, allowing for seamless transitions between different areas. Incorporating open spaces fosters a sense of freedom and enhances the functionality of your design. Whether it’s a spacious living room or an expansive gallery, open spaces create opportunities for interaction and connectivity, making them ideal for contemporary lifestyles.
Prompt: Minimalist living room, floor-to-ceiling windows, natural light, sleek wooden floors, modern furniture, greenery walls, cozy reading nooks, built-in shelving units, minimalist color palette, textured throw blankets, pendant lighting fixtures, calm atmosphere, warm neutral tones, 3/4 composition, shallow depth of field, realistic textures, ambient occlusion.
Prompt: Minimalist interior design, open-plan living areas, natural light-filled spaces, polished concrete floors, sleek metal beams, floor-to-ceiling windows, sliding glass doors, cozy reading nooks, built-in shelving units, industrial-chic decor, urban loft atmosphere, warm wooden accents, comfortable plush sofas, vibrant greenery, potted plants, rustic wooden coffee tables, geometric patterned rugs, soft warm lighting, shallow depth of field, 2/3 composition, realistic textures, ambient occlusion.
Prompt: Minimalist open-plan living room, high ceilings, floor-to-ceiling windows, natural light pouring in, polished concrete floors, sleek modern furniture, greenery walls, lush plants, cozy reading nooks, built-in shelving units, minimalist decorative accents, soft warm lighting, shallow depth of field, 3/4 composition, panoramic view, realistic textures, ambient occlusion.
Prompt: Spacious open-plan living area, minimalist interior design, sleek wooden flooring, floor-to-ceiling windows, natural light pouring in, modern furniture with clean lines, greenery-filled balcony, urban cityscape views, morning sunlight, soft warm glow, shallow depth of field, 1/1 composition, panoramic view, realistic textures, ambient occlusion, airy atmosphere, comfortable seating areas, stylish pendant lighting, industrial-chic metal accents.
Prompt: Minimalist living room, floor-to-ceiling windows, natural light pouring in, polished concrete floors, industrial chic decor, modern sofa sets, sleek coffee tables, geometric patterned rugs, abstract artwork, green walls, lush plants, open kitchen design, high-gloss cabinets, marble countertops, stainless steel appliances, breakfast bar, pendant lighting, airy atmosphere, shallow depth of field, 3/4 composition, panoramic view, realistic textures, ambient occlusion.
Prompt: Minimalist interior design, open-plan living area, floor-to-ceiling windows, natural light pouring in, sleek wooden flooring, modern furniture with clean lines, greenery walls, lush plants, cozy reading nooks, comfortable sofas, ambient lighting, warm neutral color palette, abstract artwork, geometric patterns, spacious high ceilings, urban loft atmosphere, industrial chic elements, exposed ductwork, polished concrete floors, flexible living spaces, multi-functional zones, panoramic city views, soft warm lighting, 3/4 composition, realistic textures.
Prompt: Minimalist backyard, lush greenery, natural stone pathways, modern outdoor furniture, sleek metal railings, floor-to-ceiling windows, sliding glass doors, open-plan living areas, high ceilings, industrial-chic decor, reclaimed wood accents, urban rooftop garden, city skyline views, warm ambient lighting, soft focus blur, 1/1 composition, atmospheric perspective, realistic textures, subtle color grading.
Prompt: Minimalist interior design, open-plan living area, high ceilings, floor-to-ceiling windows, natural light pouring in, sleek wooden flooring, modern furniture with clean lines, greenery walls, potted plants, urban loft atmosphere, industrial-chic decor, exposed brick walls, metallic accents, geometric patterns, ambient lighting, soft warm tones, shallow depth of field, 3/4 composition, panoramic view.
Prompt: Minimalist living room, floor-to-ceiling windows, natural light, polished concrete floors, sleek low-profile furniture, geometric patterns, green walls, urban skyline views, cityscape backdrop, modern art pieces, industrial chic decor, cozy reading nooks, plush area rugs, warm ambient lighting, shallow depth of field, 1/2 composition, realistic textures, soft focus effect.
Prompt: Minimalist open-plan living room, high ceilings, large windows, natural light, polished concrete floors, sleek wooden furniture, geometric patterns, urban modern architecture, industrial-chic decor, potted greenery, airy atmosphere, warm color scheme, cozy reading nook, floor-to-ceiling bookshelves, abstract artwork, 1/1 composition, softbox lighting, shallow depth of field.
Integrating Greenery into Neoclassicism Designs
Integrating greenery into Neoclassicism style designs not only enhances the visual appeal but also promotes a connection with nature. Incorporating plants, gardens, or green walls can soften architectural lines and add a refreshing touch to modern interiors. This approach aligns with the principles of sustainability and wellness, making your building design more inviting. By blending greenery with classic elements, you create a harmonious environment that respects the beauty of nature while celebrating architectural elegance.
Prompt: Grand neoclassical fa\u00e7ade, ornate columns, intricately carved arches, lush green walls, overflowing flower boxes, delicate vines, verdant trellises, rustic stone foundations, elegant fountains, serene courtyards, natural light filtering through latticework, warm beige stonework, subtle golden accents, refined ornamental details, harmonious balance of nature and architecture, soft morning light, shallow depth of field, 1/2 composition, realistic textures, ambient occlusion.
Prompt: Grand neoclassical facade, ornate columns, intricately carved details, lush green walls, overflowing flower boxes, vines crawling up stone walls, majestic entranceways, polished marble floors, high ceilings, crystal chandeliers, soft natural lighting, warm beige color palette, ornamental moldings, symmetrical composition, classical proportions, serene atmosphere, subtle texture variations, realistic material reflections.
Prompt: \Ornate neoclassical facade, lush green walls, ivy-covered columns, grand entrance with floral patterns, marble floors, high ceilings, symmetrical architecture, elegant archways, refined ornamental details, natural light pouring in, warm beige tones, soft focus, shallow depth of field, 1/1 composition, realistic textures, ambient occlusion, subtle color grading.\Let me know if you need any adjustments!
Prompt: Grand neoclassical facade, ornate stone carvings, symmetrical columns, lush green walls, cascading vines, elegant fountains, serene courtyard, natural light filtering, subtle shadows, warm beige tones, soft moss accents, refined ironwork details, classical proportions, harmonious balance, subtle color palette, muted earthy hues, gentle rustic textures, weathered stone surfaces, delicate floral patterns, ornate metal railings, inviting entranceways, stately tree-lined alleys, afternoon sunlight, soft golden lighting, 3/4 composition, realistic foliage rendering.
Prompt: Grand neoclassical facade, ornate stone carvings, symmetrical columns, lush green walls, vines crawling up pillars, floral patterns, natural stone floors, elegant archways, refined metalwork, subtle lighting accents, warm beige tones, soft foliage textures, serene atmosphere, shallow depth of field, 1/1 composition, realistic render, ambient occlusion.
Prompt: Intricate stone carvings, ornate columns, grandiose archways, lush green walls, overflowing flower boxes, delicate ivy patterns, natural marble floors, elegant chandeliers, refined moldings, stately fountains, vibrant floral arrangements, serene courtyard gardens, soft warm lighting, shallow depth of field, 3/4 composition, panoramic view, realistic textures, ambient occlusion.
Prompt: Elegant neoclassical facade, ornate columns, grand entrance, lush green walls, cascading vines, blooming flowers, natural stone floors, polished marble surfaces, intricately carved wooden doors, stately staircases, opulent chandeliers, soft warm lighting, shallow depth of field, 3/4 composition, panoramic view, realistic textures, ambient occlusion, serene atmosphere, vibrant foliage, exotic plants, delicate water features, misty morning light.
Prompt: Elegant neoclassical facade, ornate columns, lavish stone carvings, intricately patterned marble floors, lush green walls, overflowing flower boxes, delicate vines, natural light filtering through foliage, grand entranceways, sweeping staircases, refined wooden accents, subtle gold detailing, serene atmosphere, warm soft lighting, shallow depth of field, 1/1 composition, realistic textures, ambient occlusion.
Prompt: Grandiose neoclassical facade, ornate stone carvings, lush green walls, overflowing flower boxes, delicate ironwork balconies, majestic columns, symmetrical architecture, natural light pouring in, warm beige tones, elegant marble floors, sophisticated chandeliers, refined moldings, subtle texture overlays, shallow depth of field, 1/1 composition, soft focus, realistic lighting, ambient occlusion.
Prompt: Grand neoclassical facade, ornate columns, intricately carved details, lush green walls, climbing ivy, flowering vines, majestic entrance gates, polished marble floors, crystal chandeliers, natural stone archways, symmetrical gardens, manicured lawns, blooming flowerbeds, vibrant botanical arrangements, soft warm lighting, shallow depth of field, 3/4 composition, panoramic view, realistic textures, ambient occlusion.
Conclusion
Neoclassicism style in building design offers a unique blend of historical elegance and modern functionality. Its emphasis on elements such as columns, moldings, natural light, open spaces, and greenery creates a sophisticated atmosphere that is both inviting and inspiring. This style is ideal for a variety of applications, from public buildings to private residences, allowing for creativity and personalization. Embracing Neoclassicism can transform any space into a timeless masterpiece that resonates with beauty and grandeur.
Want to quickly try science-center design?
Let PromeAI help you quickly implement your designs!
Get Started For Free
Other related design ideas


