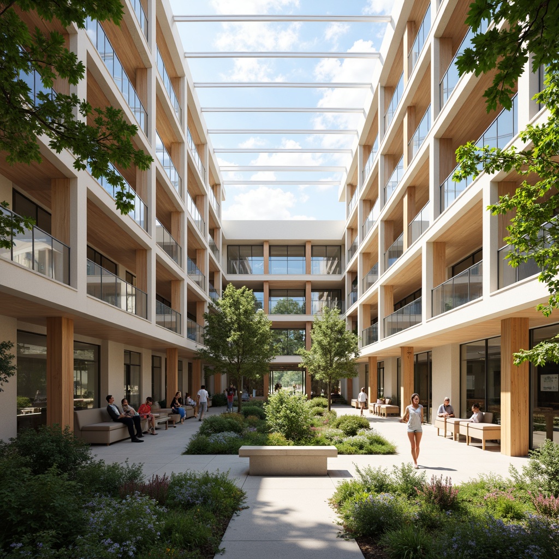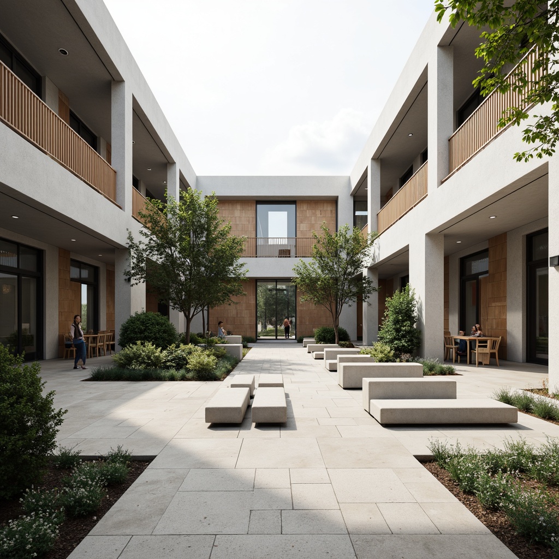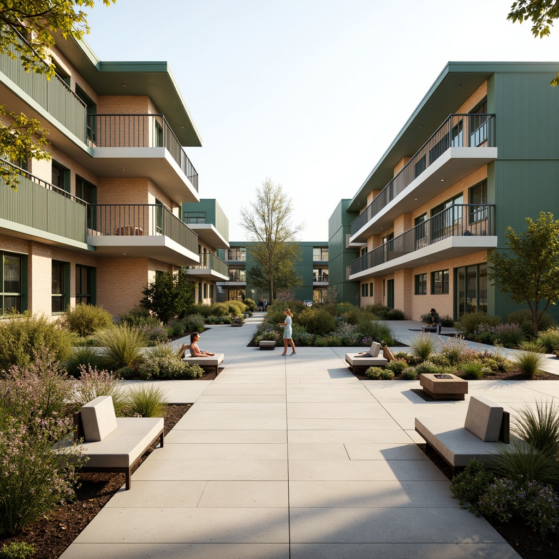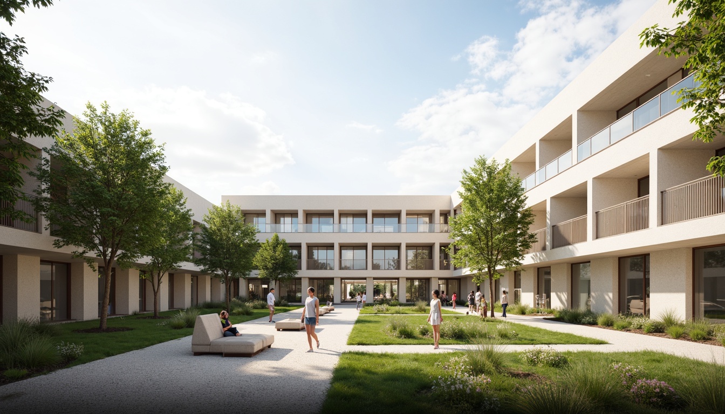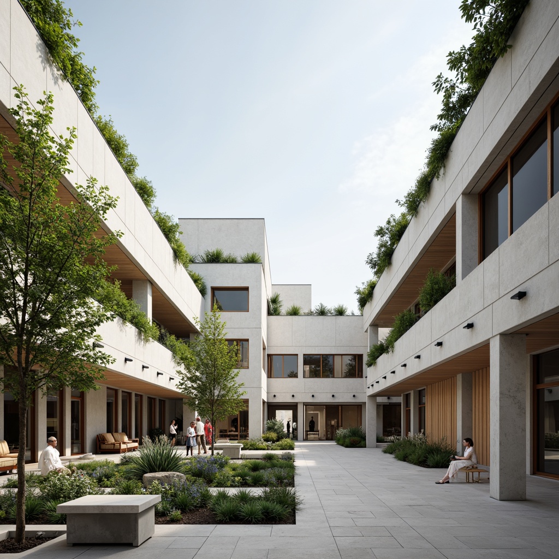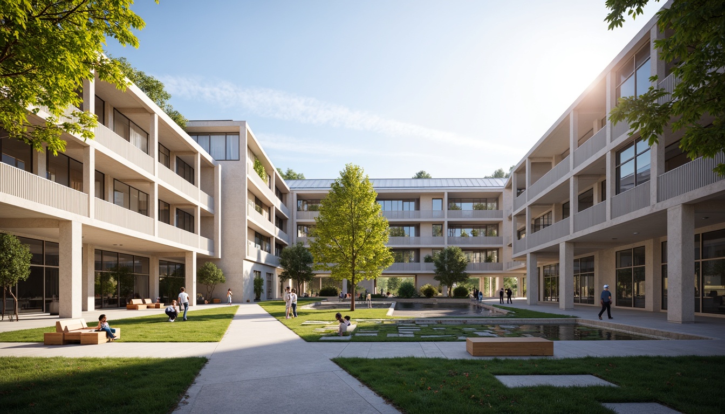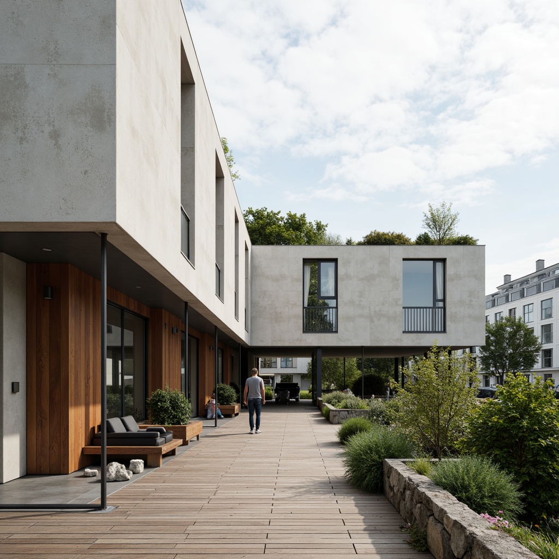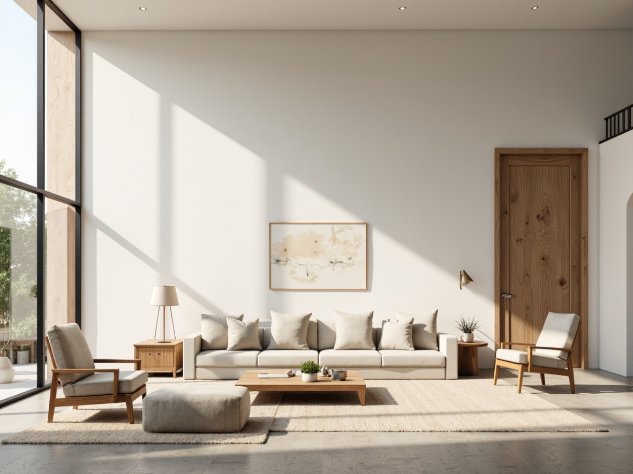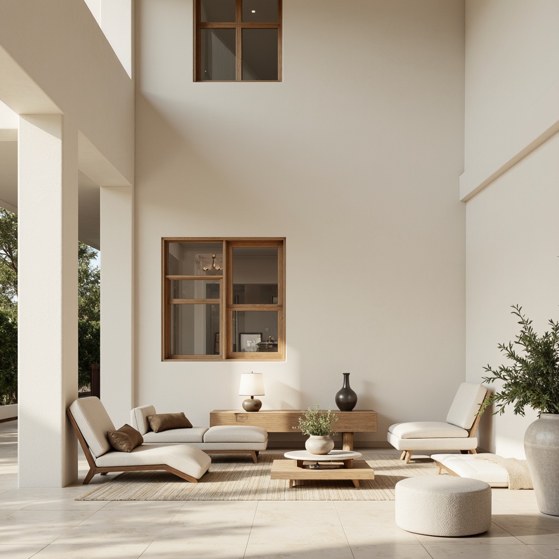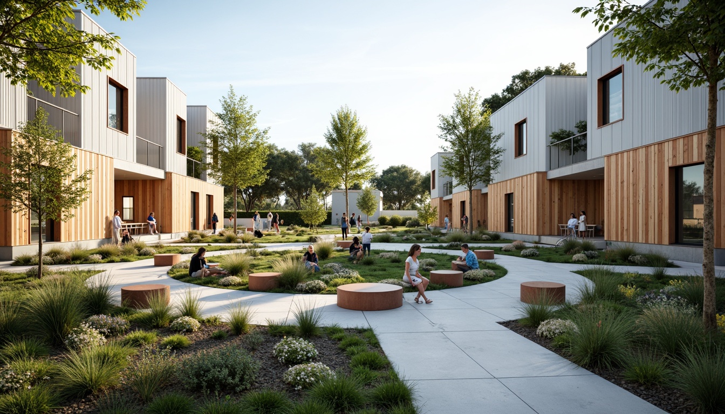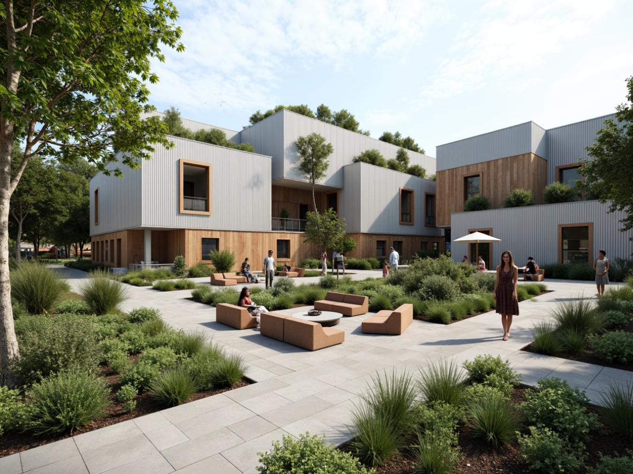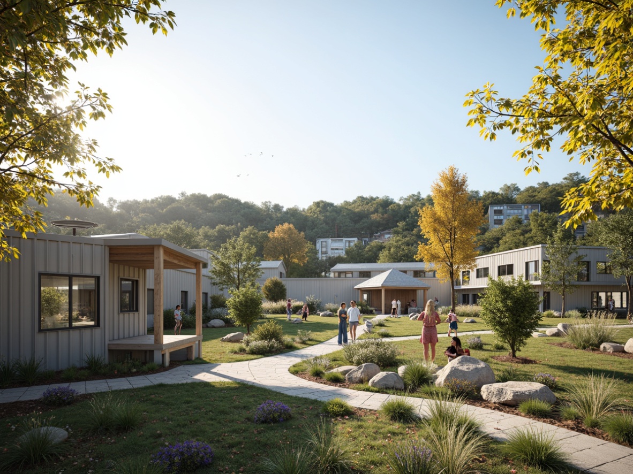Пригласите Друзья и Получите Бесплатные Монеты для Обоих
Campus Minimalism Style Building Design Ideas
Campus Minimalism style is a captivating approach to architectural design that emphasizes simplicity and functionality. With clean lines, open spaces, and a thoughtful use of natural light, this design philosophy creates environments that are both aesthetically pleasing and practical. Utilizing fiber-cement materials and a tranquil teal color palette, these building designs not only stand out but also promote sustainability. Here, we present a collection of 50 inspiring design ideas that embody the essence of Campus Minimalism, showcasing how this style can transform spaces into harmonious, inviting areas.
Embracing Open Spaces in Campus Minimalism Style Design
Open spaces are a hallmark of Campus Minimalism style, allowing for fluid movement and a sense of freedom within architectural environments. By minimizing barriers and maximizing the use of space, these designs foster collaboration and social interaction. Whether in educational buildings or communal areas, open spaces encourage a dynamic flow of ideas and creativity, making them essential in modern design.
Prompt: Spacious campus courtyard, minimalistic architecture, clean lines, monochromatic color scheme, natural stone flooring, sleek metal benches, abundant greenery, modern sculptures, open-air amphitheaters, wooden accents, floor-to-ceiling windows, minimalist lighting fixtures, soft diffused light, shallow depth of field, 3/4 composition, panoramic view, realistic textures, ambient occlusion.
Prompt: Spacious university campus, minimalist architecture, clean lines, simple shapes, natural stone walls, wooden accents, green roofs, open courtyards, ample walkways, modern benches, subtle landscaping, blooming flowers, soft warm lighting, shallow depth of field, 3/4 composition, panoramic view, realistic textures, ambient occlusion.
Prompt: Minimalist university campus, open green spaces, sleek modern buildings, clean lines, neutral color palette, abundant natural light, airy atriums, minimalist landscaping, sparse tree placement, gravel pathways, simple benches, subtle signage, abstract sculptures, calm atmosphere, soft warm lighting, shallow depth of field, 1/1 composition, panoramic view, realistic textures, ambient occlusion.
Harnessing Natural Light in Campus Minimalism Architecture
Natural light plays a crucial role in Campus Minimalism design, enhancing the overall ambiance and reducing the need for artificial lighting. Large windows, skylights, and open layouts are strategically used to invite sunlight into interior spaces, creating warm and inviting environments. This connection to nature not only improves the aesthetic appeal but also promotes well-being and productivity among occupants.
Prompt: Sleek university campus, minimalist architecture, large windows, natural light pouring in, open atriums, green roofs, wooden accents, neutral color palette, clean lines, simplicity, modernity, educational signage, collaborative workspaces, flexible furniture, abundant plants, vibrant flowers, sunlit corridors, soft warm lighting, shallow depth of field, 1/2 composition, realistic textures, ambient occlusion.
Prompt: Minimalist campus buildings, clean lines, neutral tones, abundance of natural light, floor-to-ceiling windows, sliding glass doors, open-air corridors, green roofs, solar panels, energy-efficient systems, simple furnishings, wooden accents, concrete floors, industrial chic lighting, airy atmosphere, shallow depth of field, 1/1 composition, panoramic view, realistic textures, ambient occlusion.
Prompt: Sleek campus buildings, minimalist design, neutral color palette, abundance of natural light, floor-to-ceiling windows, transparent glass roofs, skylights, open courtyards, lush greenery, serene water features, stepping stones, wooden benches, educational signs, modern sculptures, subtle textures, warm ambient lighting, shallow depth of field, 1/1 composition, realistic renderings, soft focus blur.
Incorporating Textured Surfaces in Minimalist Building Designs
Textured surfaces add depth and interest to Campus Minimalism designs, breaking the monotony of smooth, flat surfaces. By integrating materials like fiber-cement, designers can create visual contrast while maintaining a minimalist aesthetic. Textured walls and finishes contribute to the tactile experience of a space, inviting occupants to engage with their surroundings in a more meaningful way.
Prompt: Minimalist building facade, smooth concrete walls, industrial metal accents, wooden floorboards, natural stone cladding, rough-hewn wood textures, matte black steel frames, subtle color palette, clean lines, simple geometry, open-plan interior, abundant natural light, airy atmosphere, green roof garden, living walls, modern urban setting, cloudy day, soft diffused lighting, shallow depth of field, 1/2 composition, realistic material rendering.
Creating a Balanced Color Palette for Minimalist Interiors
A well-thought-out color palette is essential in Campus Minimalism style, where the focus is on simplicity and coherence. The soothing teal color often used in these designs promotes calmness and clarity, while complementing other neutral tones. This balanced palette contributes to a cohesive look, enhancing the overall atmosphere without overwhelming the senses, making it ideal for both learning and living environments.
Prompt: Monochromatic neutral tones, soft creamy whites, warm beige accents, calming grays, subtle taupe undertones, natural wood textures, minimalist furniture, sleek metal frames, sparse decorative elements, airy openness, abundant natural light, soft diffused shadows, 1/1 composition, realistic material rendering, ambient occlusion.
Prompt: Monochromatic interior, soft creamy whites, warm beige tones, subtle gray hues, natural wood accents, minimal ornamentation, sleek modern furniture, geometric shapes, industrial metallic touches, matte finishes, ambient soft lighting, 1/1 composition, shallow depth of field, realistic textures, calm atmosphere, serene ambiance.
Utilizing Sustainable Materials in Campus Minimalism Designs
Sustainability is a core principle of Campus Minimalism style, with architects increasingly opting for eco-friendly materials like fiber-cement. These materials not only reduce the environmental impact of construction but also offer durability and low maintenance. By choosing sustainable options, designers create buildings that are not only beautiful but also responsible, aligning with the values of modern society.
Prompt: Sustainable campus architecture, minimalistic design language, recycled metal fa\u00e7ades, low-carbon concrete structures, reclaimed wood accents, green roofs, solar panels, rainwater harvesting systems, natural ventilation strategies, optimized daylighting, minimalist landscaping, native plant species, efficient irrigation systems, educational signage, modern furniture, collaborative learning spaces, flexible modular layouts, adaptive reuse of existing buildings, soft warm lighting, shallow depth of field, 3/4 composition, realistic textures, ambient occlusion.
Prompt: Eco-friendly university campus, minimalist architecture, green roofs, recycled metal buildings, reclaimed wood accents, low-carbon footprint, energy-efficient systems, solar panels, rainwater harvesting, organic gardens, native plant species, natural stone walkways, LED lighting, minimal ornamentation, clean lines, monochromatic color scheme, abundant natural light, airy open spaces, comfortable seating areas, collaborative learning environments, interactive digital displays, modern educational facilities.
Prompt: Eco-friendly university campus, minimalist architecture, green roofs, solar panels, recycled metal buildings, natural stone pathways, rainwater harvesting systems, organic gardens, native plant species, reclaimed wood accents, low-carbon footprint, energy-efficient systems, modern LED lighting, open-air classrooms, flexible learning spaces, collaborative study areas, calm atmosphere, soft natural light, shallow depth of field, 1/1 composition, panoramic view, realistic textures, ambient occlusion.
Conclusion
In summary, Campus Minimalism style offers a refreshing approach to building design, focusing on open spaces, natural light, textured surfaces, a balanced color palette, and the use of sustainable materials. This style is perfect for educational institutions and community spaces, creating environments that are functional, inviting, and environmentally conscious. Its emphasis on simplicity and harmony makes it a timeless choice for modern architecture.
Want to quickly try campus design?
Let PromeAI help you quickly implement your designs!
Get Started For Free
Other related design ideas


