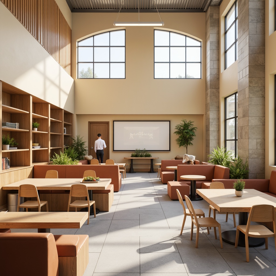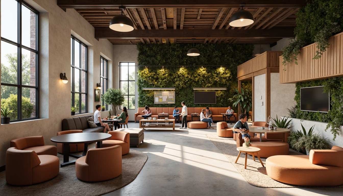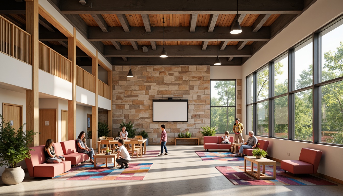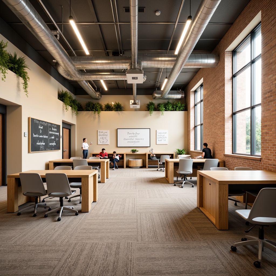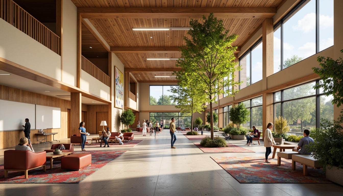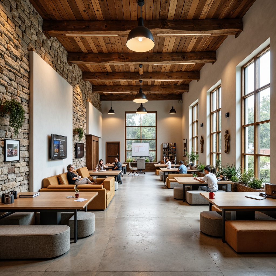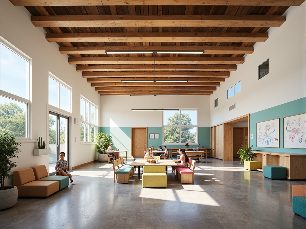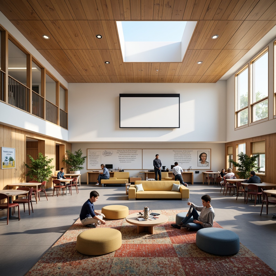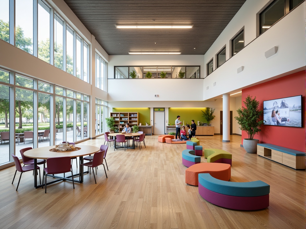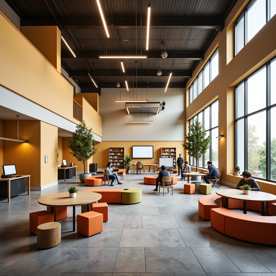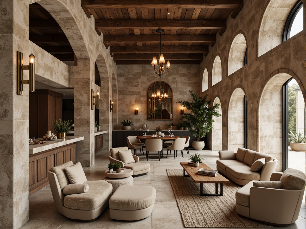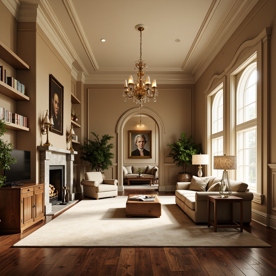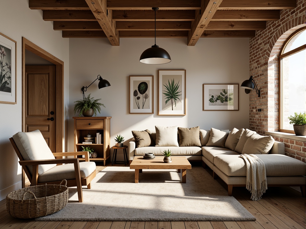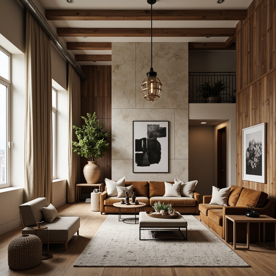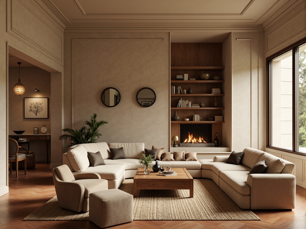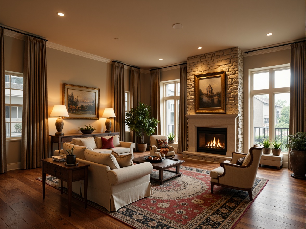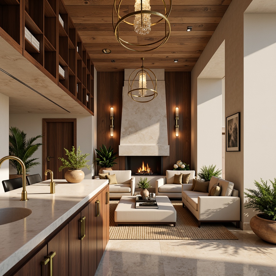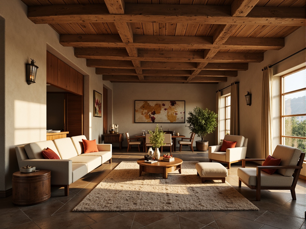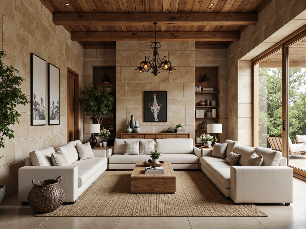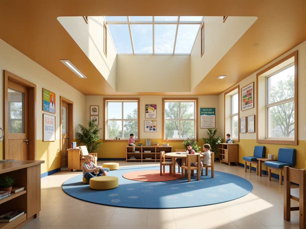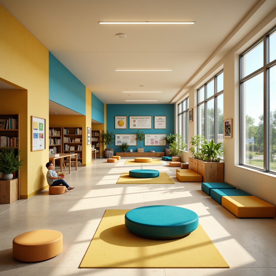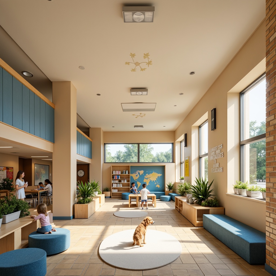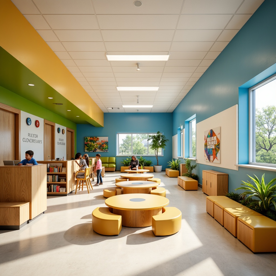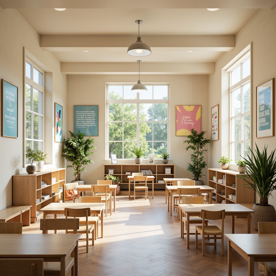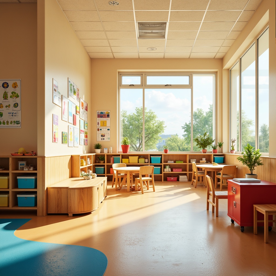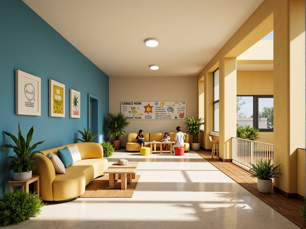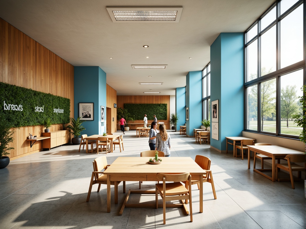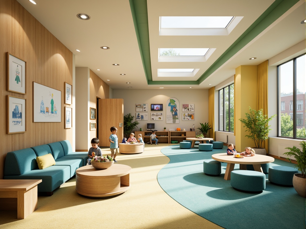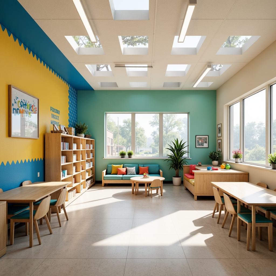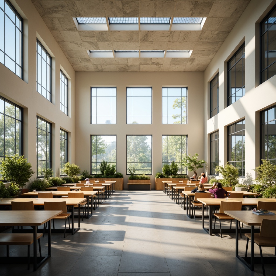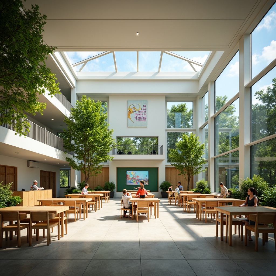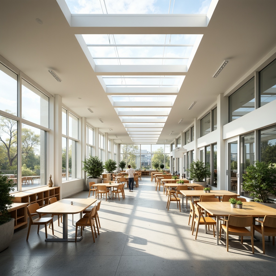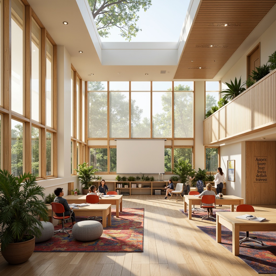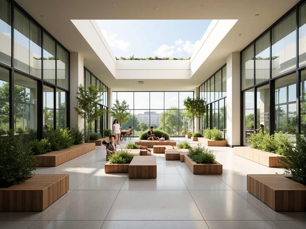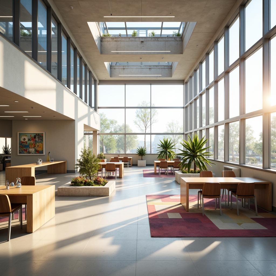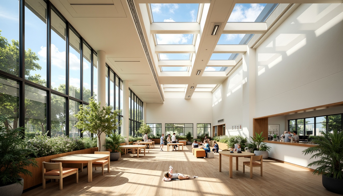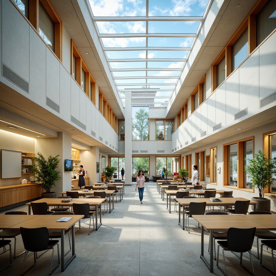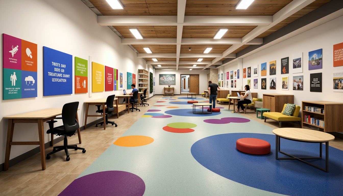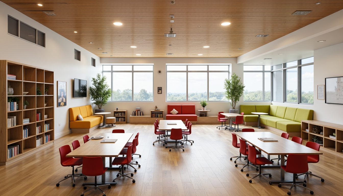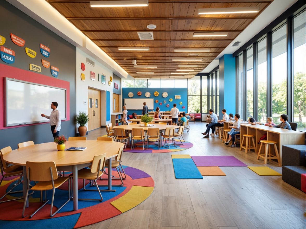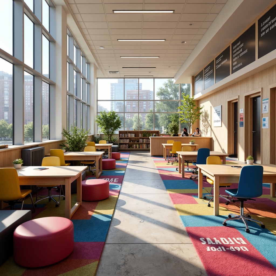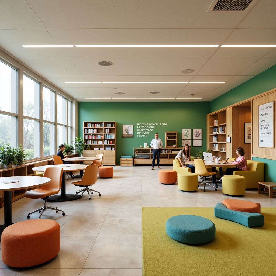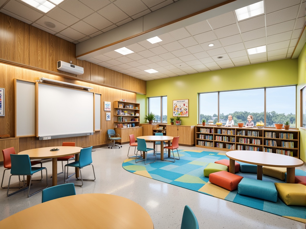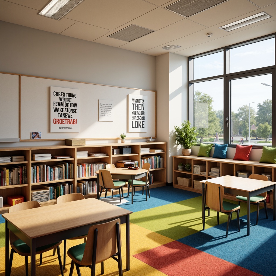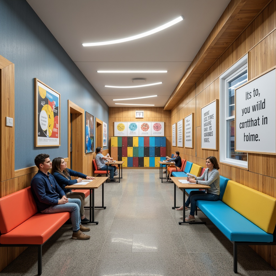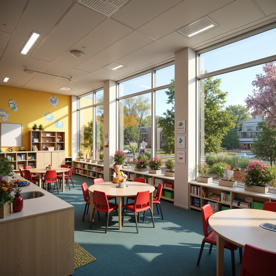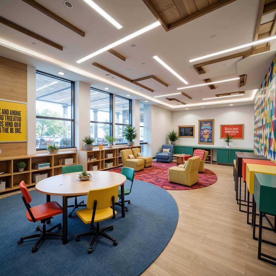Пригласите Друзья и Получите Бесплатные Монеты для Обоих
Design ideas
/
Interior Design
/
Elementary school
/
Transitional Style Elementary School Building Design Ideas
Transitional Style Elementary School Building Design Ideas
Transitional style in elementary school design strikes a perfect balance between modernity and tradition, creating inviting spaces for young learners. This design approach emphasizes the use of sandstone materials and Gainsboro colors, fostering an environment that is both warm and stimulating. By incorporating elements such as natural lighting and thoughtful furniture arrangements, these designs aim to enhance the educational experience. Explore these ideas to inspire your own projects and create functional, aesthetically pleasing classrooms.
Innovative Classroom Layouts for Transitional Style Schools
A well-thought-out classroom layout is essential in transitional style elementary schools, as it promotes interaction and collaboration among students. By utilizing open spaces and flexible arrangements, educators can create an environment conducive to learning. Incorporating movable furniture allows for easy reconfiguration, enabling various teaching styles and group activities. This adaptability is key in transitional designs, fostering a sense of community and engagement among young learners.
Prompt: Rustic wooden accents, earthy color palette, natural stone walls, industrial-style lighting, modern minimalist furniture, collaborative learning spaces, flexible seating arrangements, writable surfaces, interactive whiteboards, educational technology integrations, abundant greenery, living walls, open-concept floor plans, warm cozy atmospheres, soft diffused lighting, shallow depth of field, 1/1 composition, realistic textures, ambient occlusion.
Prompt: Transitional style school building, warm beige walls, rich wood accents, comfortable seating areas, collaborative learning spaces, modular desks, ergonomic chairs, interactive whiteboards, educational technology integration, natural light filtering through clerestory windows, soft warm color palette, minimalist decor, open shelving for storage, cozy reading nooks, flexible furniture arrangements, dynamic spatial configurations, 1/1 composition, softbox lighting, realistic textures, ambient occlusion.
Prompt: Transitional style school building, earthy color scheme, natural stone walls, wooden accents, modern minimalist furniture, flexible seating arrangements, collaborative learning spaces, interactive whiteboards, floor-to-ceiling windows, abundant natural light, soft warm lighting, comfortable reading nooks, cozy corner seats, vibrant colorful rugs, eclectic decorative elements, rustic wooden doors, industrial metal beams, open ceiling structures, dynamic spatial layouts, 3/4 composition, shallow depth of field, realistic textures, ambient occlusion.
Prompt: Transitional style school, brick exterior, modern interior, open concept classrooms, collaborative learning spaces, flexible seating arrangements, minimalist desks, ergonomic chairs, interactive whiteboards, floor-to-ceiling windows, natural light pouring in, warm beige color scheme, textured carpets, wooden accents, industrial-style lighting fixtures, exposed ductwork, motivational quotes on walls, greenery installations, cozy reading nooks, soft background music, shallow depth of field, 1/1 composition, realistic textures, ambient occlusion.
Prompt: Transitional style school building, warm beige walls, rich wood accents, modern furniture, collaborative learning spaces, flexible seating arrangements, interactive whiteboards, vibrant colorful rugs, natural light pouring in, open concept classrooms, minimalist decorative elements, industrial chic lighting fixtures, polished concrete floors, eclectic mix of old and new, rustic wooden tables, comfortable lounge areas, cozy reading nooks, abundant greenery, soft warm lighting, shallow depth of field, 3/4 composition, realistic textures, ambient occlusion.
Prompt: Rustic wooden accents, natural stone walls, earthy color palette, open-concept classrooms, collaborative learning spaces, flexible seating arrangements, modular furniture designs, writable glass surfaces, interactive whiteboards, pendant lighting fixtures, minimalist decor, abundant natural light, warm neutral tones, cozy reading nooks, soft area rugs, comfortable Ottomans, built-in shelving units, industrial-chic metal beams, eclectic mix of modern and vintage elements, 3/4 composition, shallow depth of field, realistic textures, ambient occlusion.
Prompt: Transitional style school building, open-concept classrooms, flexible seating arrangements, collaborative learning spaces, modern minimalist decor, soft pastel colors, natural wood accents, abundant daylight, floor-to-ceiling windows, sliding glass doors, educational technology integration, interactive whiteboards, comfortable reading nooks, cozy corner libraries, eclectic mix of vintage and modern furniture, industrial-chic lighting fixtures, polished concrete floors, warm ambient lighting, shallow depth of field, 1/1 composition, realistic textures, ambient occlusion.
Prompt: Transitional style school, modernized classrooms, open floor plans, collaborative workspaces, flexible seating arrangements, modular furniture, natural wood accents, earthy color schemes, abundant daylight, clerestory windows, skylights, soft warm lighting, shallow depth of field, 3/4 composition, realistic textures, ambient occlusion, interactive whiteboards, digital displays, minimalist decor, inspirational quotes, educational graphics, cozy reading nooks, comfortable ottomans, eclectic artwork, vibrant rugs, textured wallpaper.
Prompt: Transitional style school, open-plan classrooms, flexible seating arrangements, collaborative workspaces, modern educational furniture, minimalist decor, abundant natural light, large windows, sliding glass doors, polished wooden floors, neutral color schemes, ergonomic chairs, interactive whiteboards, digital display screens, built-in shelving units, cozy reading nooks, vibrant accent walls, soft warm lighting, shallow depth of field, 3/4 composition, panoramic view, realistic textures, ambient occlusion.
Prompt: Transitional style school building, warm beige walls, large windows, natural light, open concept classrooms, collaborative learning spaces, circular tables, ergonomic chairs, interactive whiteboards, flexible seating arrangements, cozy reading nooks, vibrant accent colors, minimalist decor, industrial-chic lighting fixtures, polished concrete floors, reclaimed wood accents, modern educational technology, 3D printing stations, virtual reality corners, soft warm lighting, shallow depth of field, 1/1 composition, realistic textures, ambient occlusion.
Selecting the Right Materials for Transitional Style Designs
Choosing appropriate materials is crucial when designing transitional style elementary schools. Sandstone is a popular choice due to its durability and natural appearance, providing a warm and inviting atmosphere. Additionally, the use of eco-friendly materials can enhance the sustainability of the design. By combining various textures and finishes, designers can create visually interesting spaces that are both practical and aesthetically pleasing, making the school a comfortable place for students.
Prompt: Earth-toned stone walls, reclaimed wood accents, plush velvet furniture, metallic lighting fixtures, natural fiber rugs, creamy marble countertops, soft warm lighting, organic shapes, elegant archways, sophisticated neutral color palette, luxurious textiles, refined industrial elements, vintage decorative pieces, distressed wood finishes, ornate metalwork details.
Prompt: Transitional style interior, warm beige walls, rich walnut wood floors, plush creamy carpets, velvet sofas, ornate wooden furniture, metallic accents, crystal chandeliers, natural stone fireplaces, soft gray marbles, elegant archways, refined moldings, subtle textures, warm golden lighting, shallow depth of field, 1/1 composition, realistic reflections, ambient occlusion.
Prompt: Warm neutral tones, natural textures, eclectic vintage accents, reclaimed wood flooring, exposed brick walls, plush area rugs, comfortable sectional sofas, industrial metal lighting fixtures, minimalist decor, botanical prints, earthy color palette, organic shapes, functional modern furniture, cozy throw blankets, distressed leather armchairs, woven wicker baskets, soft warm lighting, 1/1 composition, realistic textures, ambient occlusion.
Prompt: Transitional interior space, eclectic mix of modern and traditional elements, neutral color palette, warm beige tones, rich wood accents, sleek metal fixtures, luxurious velvet upholstery, plush area rugs, natural stone flooring, reclaimed wood walls, industrial chic lighting, minimalist decor, abstract artwork, vintage decorative pieces, ornate architectural details, soft warm lighting, shallow depth of field, 1/1 composition, realistic textures, ambient occlusion.
Prompt: Transitional interior space, blending modern simplicity with traditional elegance, warm beige walls, rich wood accents, comfortable plush furniture, subtle ornate details, metallic hardware, earthy terracotta flooring, natural fiber rugs, soft diffused lighting, 1/1 composition, realistic textures, ambient occlusion.
Prompt: Elegant living room, warm beige walls, rich wood flooring, plush area rugs, comfortable sofas, vintage armchairs, metallic accents, natural stone fireplaces, soft warm lighting, shallow depth of field, 1/1 composition, realistic textures, ambient occlusion.
Prompt: Warm beige walls, reclaimed wood accents, plush area rugs, comfortable sectional sofas, natural stone fireplaces, elegant crystal chandeliers, soft warm lighting, creamy white marble countertops, rich walnut cabinetry, metallic gold hardware, earthy terracotta planters, lush greenery, organic shapes, minimalist decor, neutral color palette, 3/4 composition, shallow depth of field, realistic textures, ambient occlusion.
Prompt: Warm beige walls, rich wood accents, soft cream upholstery, distressed leather furniture, natural stone flooring, plush area rugs, vintage metal lighting fixtures, ornate wooden moldings, earthy color palette, cozy atmosphere, warm golden lighting, shallow depth of field, 2/3 composition, realistic textures, ambient occlusion.
Prompt: Earth-toned stone walls, reclaimed wood accents, plush area rugs, comfortable sectional sofas, natural fiber upholstery, woven baskets, distressed metal decor, warm beige tones, creamy whites, soft grays, organic textures, subtle patterns, elegant chandeliers, table lamps, floor-to-ceiling windows, sliding glass doors, lush greenery, natural light, airy atmosphere, 1/1 composition, softbox lighting, realistic materials.
Creating a Harmonious Color Palette in School Interiors
The color palette plays a significant role in the overall ambiance of transitional style elementary schools. Gainsboro, a soft gray hue, is an excellent choice for walls and ceilings, as it creates a calm backdrop that allows other colors to stand out. Accent colors can be introduced through furniture, artwork, and decorative elements, contributing to a vibrant yet cohesive environment. This carefully curated palette not only enhances the visual appeal but also positively impacts students' mood and concentration.
Prompt: Vibrant elementary school interior, warm beige walls, soft cream flooring, calming blue accents, energizing yellow highlights, natural wood furniture, playful polka-dot textiles, educational posters, inspirational quotes, comfortable reading nooks, cozy corner seating, abundant natural light, clerestory windows, gentle warm lighting, 1/2 composition, symmetrical balance, realistic material textures, subtle ambient occlusion.
Prompt: Vibrant elementary school interior, warm beige walls, soft cream-colored floors, calming blue accents, energetic yellow furniture, lively green decorations, natural wood tones, cozy reading nooks, circular tables, comfortable cushions, educational charts, inspirational quotes, modern lighting fixtures, subtle texture contrasts, 1/1 composition, softbox lighting, realistic reflections.
Prompt: Vibrant elementary school interior, warm beige walls, soft wooden accents, calming blue furniture, natural light-filled classrooms, cozy reading nooks, playful kid-friendly decor, inspirational educational quotes, gentle pastel colors, soothing greenery, modern minimalist lighting fixtures, subtle texture contrasts, inviting open spaces, collaborative learning areas, comfortable seating zones, acoustic paneling, warm LED lighting, 1/1 composition, realistic renderings, ambient occlusion.
Prompt: Vibrant elementary school, bright corridors, warm beige walls, calming blue accents, soothing greenery, natural wood tones, playful yellow furniture, soft cream carpets, educational murals, inspirational quotes, modern minimalist lighting, circular tables, ergonomic chairs, collaborative learning spaces, flexible modular layouts, abundant natural light, softbox diffused lighting, 1/1 composition, subtle texture overlay.
Prompt: Calm educational atmosphere, soothing pastel colors, gentle natural light, wooden furniture, soft cushions, vibrant artwork, inspirational quotes, motivational posters, playful geometric patterns, earthy tones, nature-inspired textures, minimal ornamentation, functional storage units, collaborative learning spaces, ergonomic seating arrangements, acoustic soundproofing systems, warm beige walls, cream-colored ceilings, soft blue accents, calming greenery, lively yellow highlights, 1/1 composition, realistic renderings, subtle ambient occlusion.
Prompt: Vibrant elementary school interior, soft pastel colors, calming beige walls, warm wooden accents, educational posters, colorful lockers, rounded corner tables, ergonomic chairs, natural light pouring through large windows, subtle texture on flooring, gentle gradient effects, soothing atmosphere, shallow depth of field, 1/2 composition, realistic render, ambient occlusion.
Prompt: Vibrant elementary school interior, warm beige walls, soft blue accents, calming greenery, natural wood tones, playful yellow highlights, rounded furniture edges, cozy reading nooks, educational wall art, inspirational quotes, modern minimalist lighting, subtle texture contrasts, calm atmosphere, soft diffused lighting, 1/2 composition, realistic material rendering.
Prompt: Vibrant school interior, harmonious color scheme, calming blue accents, warm beige walls, rich wood tones, natural stone floors, modern minimalist furniture, ergonomic chairs, collaborative workspaces, interactive whiteboards, inspirational quotes, greenery installations, abundant natural light, soft diffused lighting, 1/1 composition, symmetrical architecture, serene atmosphere, realistic textures, ambient occlusion.
Prompt: Vibrant elementary school interior, warm beige walls, soft sage green accents, calming blue furniture, natural wood tones, playful yellow highlights, educational posters, interactive whiteboards, cozy reading nooks, circular tables, ergonomic chairs, abundant natural light, clerestory windows, subtle texture contrasts, soft ambient lighting, 1/2 composition, harmonious color balance, realistic material reflections.
Prompt: Vibrant elementary school interior, soft pastel colors, calming blue accents, warm beige tones, natural wood textures, playful polka dot patterns, educational murals, inspirational quotes, ergonomic furniture, rounded edges, ample natural light, clerestory windows, softbox lighting, 1/1 composition, shallow depth of field, realistic renderings.
Maximizing Natural Lighting in Classroom Spaces
Natural lighting is essential in transitional style elementary schools, as it contributes to the overall well-being of students and teachers. Large windows and skylights can be strategically placed to allow ample sunlight, creating bright and airy classrooms. This connection to the outdoors not only improves mood but also enhances the learning experience by providing a more dynamic environment. Additionally, incorporating light-filtering shades can help control glare while still maintaining an open feel.
Prompt: Well-lit classroom, large windows, high ceilings, minimal obstructions, clerestory windows, skylights, translucent roofs, bright color schemes, reflective surfaces, minimal shading devices, south-facing orientation, indirect natural lighting, soft warm glow, 1/1 composition, shallow depth of field, realistic textures, ambient occlusion.
Prompt: Spacious classroom, abundant natural light, large windows, translucent glass, skylights, clerestory windows, bright sunny day, soft warm illumination, minimal artificial lighting, eco-friendly materials, recycled wood furniture, green walls, living plants, vibrant colors, ergonomic seating, collaborative workspaces, interactive whiteboards, inspirational quotes, 3/4 composition, shallow depth of field, realistic textures.
Prompt: Brightly lit classroom, large windows, transparent glass walls, minimal window mullions, clerestory rooflights, skylights, reflective white ceilings, light-colored interior walls, minimalist decor, unobstructed sightlines, collaborative learning spaces, circular tables, ergonomic chairs, natural wood accents, greenery-filled planters, soft warm lighting, shallow depth of field, 1/1 composition, panoramic view, realistic textures, ambient occlusion.
Prompt: Brightly lit classroom, floor-to-ceiling windows, translucent shades, clerestory rooflights, skylights, solar tubes, whiteboards, ergonomic desks, comfortable seating, inspirational quotes, colorful rugs, minimal ornamentation, natural wood accents, earthy tones, warm beige walls, soft cream flooring, abundant greenery, potted plants, educational charts, 3D visual aids, morning sunlight, gentle warm glow, shallow depth of field, realistic textures, ambient occlusion.
Prompt: Spacious classroom, abundant natural light, large windows, glass doors, transparent curtains, minimalist interior design, neutral color palette, reflective surfaces, angled ceiling, clerestory windows, skylights, solar tubes, eco-friendly materials, sustainable furniture, collaborative learning spaces, comfortable seating areas, vibrant green walls, living plants, inspirational quotes, soft warm lighting, shallow depth of field, 3/4 composition, realistic textures, ambient occlusion.
Prompt: Bright classroom interior, large windows, transparent glass walls, clerestory windows, skylights, minimal window frames, light-colored floors, reflective surfaces, soft warm lighting, indirect natural light, shallow depth of field, 1/1 composition, panoramic view, realistic textures, ambient occlusion, educational posters, colorful rugs, ergonomic chairs, wooden tables, modern furniture design, open learning spaces, collaborative seating areas.
Prompt: Bright airy classrooms, large windows, transparent glass facades, clerestory windows, skylights, minimal window mullions, reflective white ceilings, light-colored walls, polished wooden floors, open floor plans, collaborative learning spaces, flexible furniture arrangements, movable desks, chairs with casters, abundant greenery, potted plants, natural textures, earthy color palette, warm sunny days, soft diffused lighting, gentle shadows, 1/1 composition, realistic renderings, ambient occlusion.
Prompt: Well-lit classroom, abundant natural light, large windows, glass roofs, skylights, solar tubes, translucent walls, minimal shading devices, bright color scheme, reflective surfaces, optimized furniture layout, unobstructed sightlines, comfortable seating, collaborative workspaces, interactive whiteboards, educational decorations, calming atmosphere, soft warm lighting, shallow depth of field, 3/4 composition, panoramic view, realistic textures, ambient occlusion.
Choosing Functional and Aesthetic Furniture for Schools
Furniture selection is a key aspect of transitional style interior design in elementary schools. It is important to choose pieces that are both functional and visually appealing. Flexible seating options, such as bean bags and modular furniture, can cater to various learning styles and activities. Moreover, incorporating storage solutions ensures that classrooms remain organized, fostering an efficient learning environment. The right furniture can elevate the overall aesthetic while supporting the educational goals of the school.
Prompt: Vibrant school corridors, educational posters, modern ergonomic chairs, sturdy wooden desks, colorful lockers, inspirational quotes, collaborative workstations, circular tables, comfortable cushions, soft carpet flooring, natural wood accents, bright overhead lighting, subtle color schemes, 3D geometric patterns, minimalist decor, interactive whiteboards, engaging display cases, dynamic shelving units, flexible seating arrangements, cozy reading nooks, calm atmosphere, warm ambient lighting, shallow depth of field, panoramic view.
Prompt: Vibrant school interior, sturdy tables, ergonomic chairs, colorful storage bins, interactive whiteboards, collaborative workstations, comfortable reading nooks, acoustic sound panels, natural wood accents, durable flooring, minimalist decor, abundant natural light, soft warm lighting, shallow depth of field, 3/4 composition, realistic textures, ambient occlusion.
Prompt: Vibrant elementary school, colorful classrooms, ergonomic chairs, wooden desks, interactive whiteboards, inspirational quotes, natural wood accents, playful area rugs, stimulating lighting fixtures, collaborative workstations, movable partitions, flexible seating arrangements, technology-integrated furniture, durable materials, easy-to-clean surfaces, wheelchair-accessible tables, inclusive learning environments, warm neutral colors, calming atmosphere, panoramic windows, abundant natural light, 3/4 composition, realistic textures.
Prompt: Vibrant classroom, ergonomic chairs, sturdy wooden desks, colorful educational carpets, inspirational quotes, motivational posters, floor-to-ceiling windows, natural daylight, modern minimalist shelves, sleek metal lockers, collaborative workstations, interactive whiteboards, comfortable reading nooks, acoustic sound panels, durable rubber flooring, eco-friendly materials, sustainable design solutions, bright warm lighting, shallow depth of field, 3/4 composition, realistic textures, ambient occlusion.
Prompt: Modern educational institution, minimalist classroom design, durable plastic chairs, ergonomic wooden desks, colorful storage bins, inspirational quote decals, collaborative learning spaces, flexible seating arrangements, circular tables, soft cushioned sofas, natural wood accents, vibrant green walls, large windows, plenty of natural light, warm beige floors, engaging interactive displays, educational posters, motivational artwork, cozy reading nooks, quiet study areas, adjustable lighting systems, comfortable teacher desks, organized supply closets, calming color schemes, stimulating textures, shallow depth of field, 3/4 composition, realistic rendering.
Prompt: Vibrant elementary school classrooms, ergonomic chairs, adjustable desks, collaborative workstations, colorful storage bins, interactive whiteboards, educational posters, natural wood accents, soft cushioned reading nooks, comfortable floor pillows, circular tables, flexible seating arrangements, durable polypropylene shells, sturdy metal frames, UV-resistant plastics, sustainable recycled materials, pastel-colored walls, softbox lighting, 1/1 composition, shallow depth of field, realistic textures.
Prompt: Vibrant elementary school classroom, ergonomic student desks, sturdy wooden chairs, colorful carpeted floors, interactive whiteboards, inspirational educational quotes, motivational posters, comfortable reading nooks, built-in bookshelves, natural wood accents, modern minimalist design, ample storage spaces, durable plastic bins, collaborative learning areas, soft warm lighting, 1/1 composition, shallow depth of field, realistic textures.
Prompt: Vibrant school hallway, sturdy wooden benches, colorful lockers, collaborative learning spaces, ergonomic student chairs, adjustable desks, inspirational quotes, motivational posters, natural wood accents, bright overhead lighting, soft carpeting, acoustic panels, minimal noise levels, 3/4 composition, shallow depth of field, realistic textures, ambient occlusion.
Prompt: Vibrant elementary school classroom, ergonomic chairs, sturdy wooden desks, colorful storage bins, educational posters, interactive whiteboards, comfortable reading nooks, natural fiber carpets, soft overhead lighting, playful accent walls, rounded corner tables, collaborative learning spaces, durable metal shelving, eco-friendly recycled materials, minimalist design, functional modular furniture, adaptive technology integration, panoramic views of outdoor playgrounds, blooming plants, sunny day, shallow depth of field, 3/4 composition.
Prompt: Vibrant school interior, modern educational furniture, ergonomic chairs, durable tables, colorful lockers, inspirational quotes, motivational posters, soft carpet flooring, natural wood accents, ample storage spaces, collaborative workstations, flexible seating arrangements, technology-integrated desks, interactive whiteboards, adjustable lighting systems, cozy reading nooks, stimulating color schemes, circular gathering areas, accessible shelving units, textured wall finishes, calming ambient atmosphere, shallow depth of field, 1/1 composition, softbox lighting.
Conclusion
Transitional style design for elementary schools offers a harmonious blend of modern and traditional elements, making it an ideal choice for creating nurturing learning environments. The thoughtful selection of materials, colors, and lighting enhances both functionality and aesthetics. By focusing on innovative classroom layouts and versatile furniture, these designs cater to the needs of young learners while promoting engagement and collaboration. Such designs not only foster creativity but also create spaces where students feel comfortable and inspired to learn.
Want to quickly try elementary-school design?
Let PromeAI help you quickly implement your designs!
Get Started For Free
Other related design ideas

Transitional Style Elementary School Building Design Ideas

Transitional Style Elementary School Building Design Ideas

Transitional Style Elementary School Building Design Ideas

Transitional Style Elementary School Building Design Ideas

Transitional Style Elementary School Building Design Ideas

Transitional Style Elementary School Building Design Ideas


