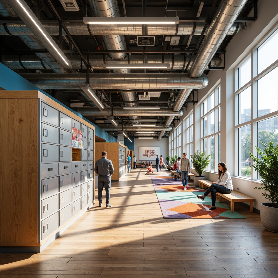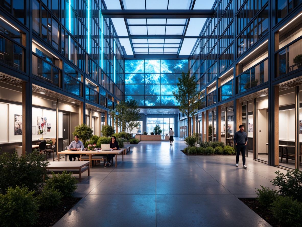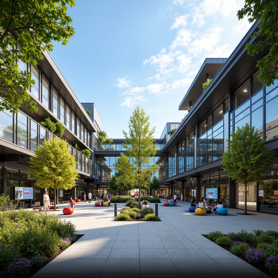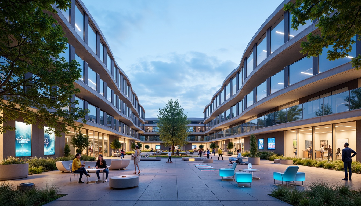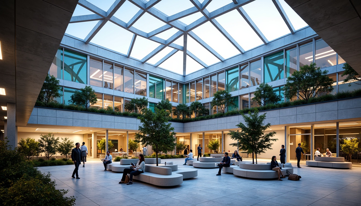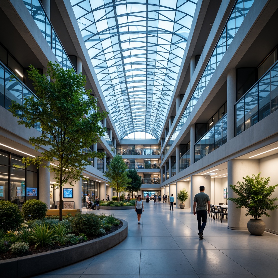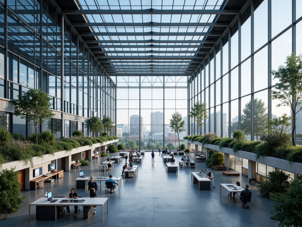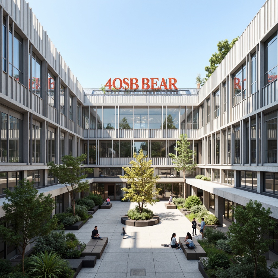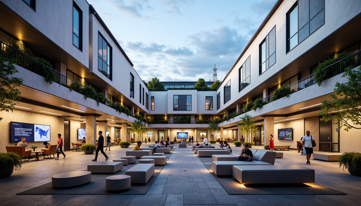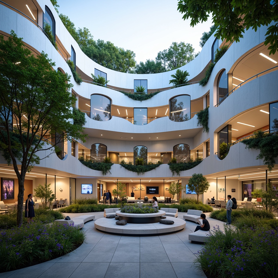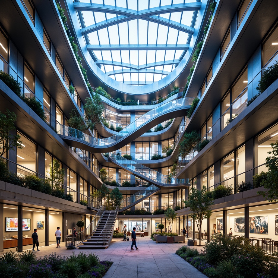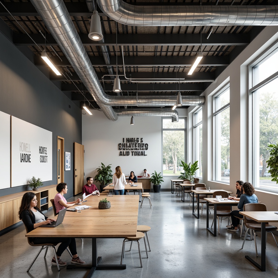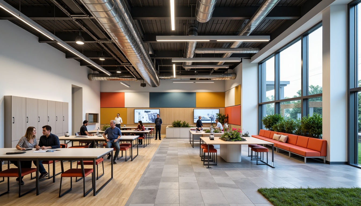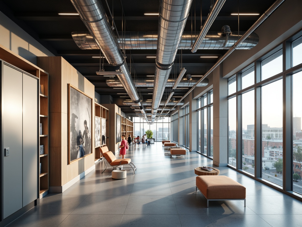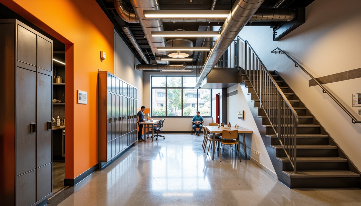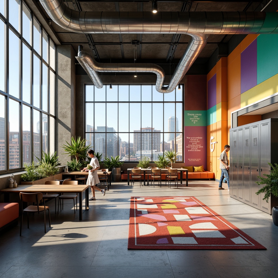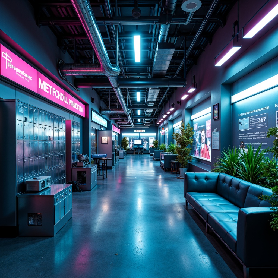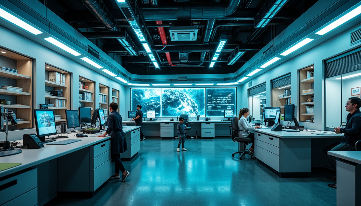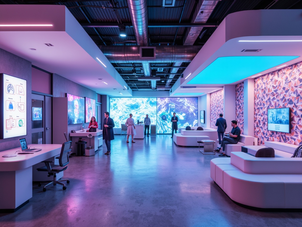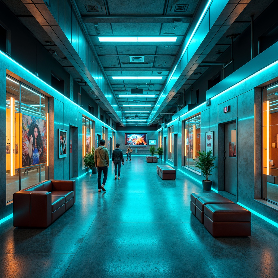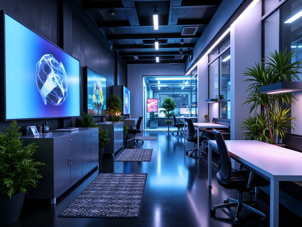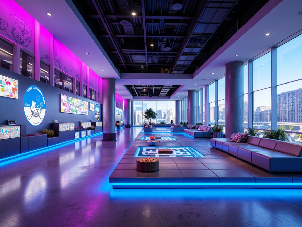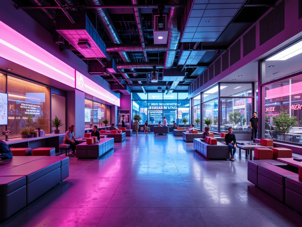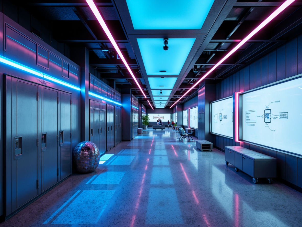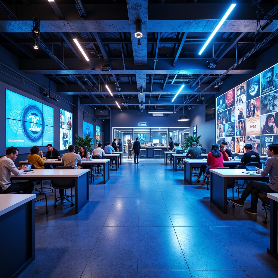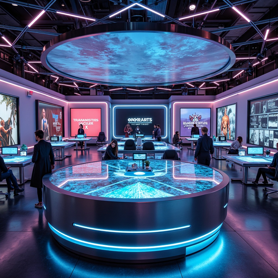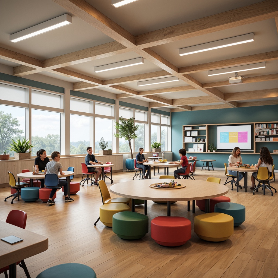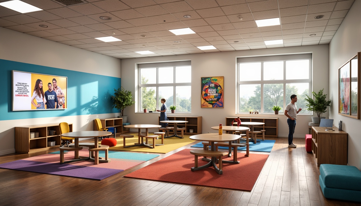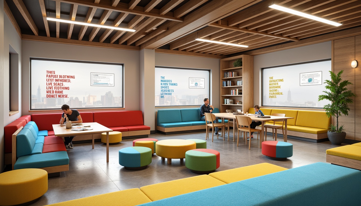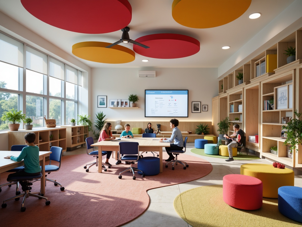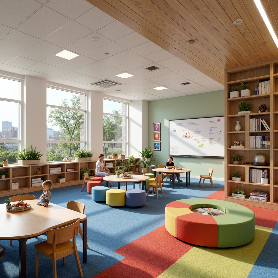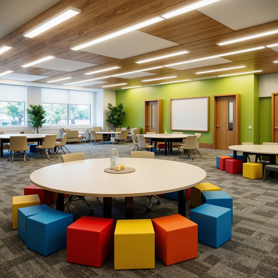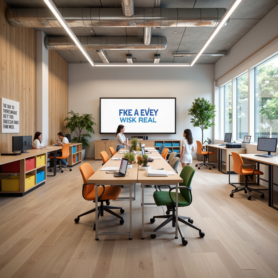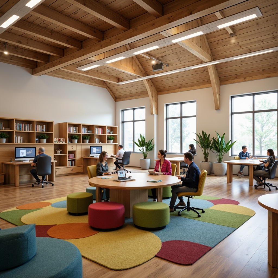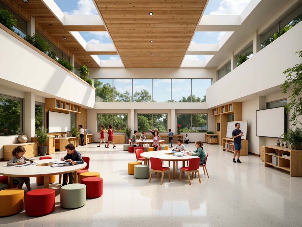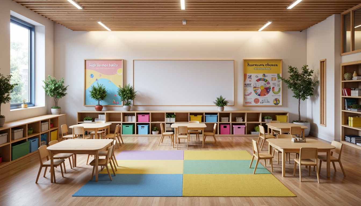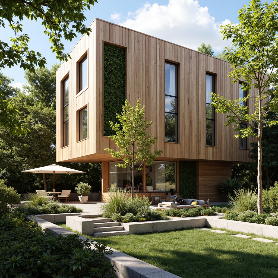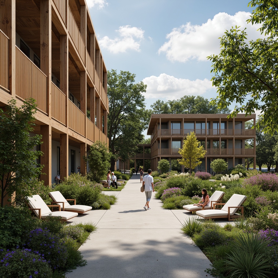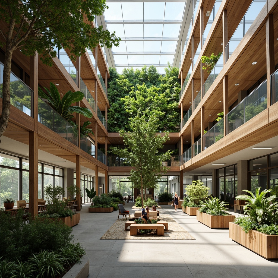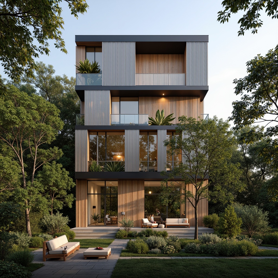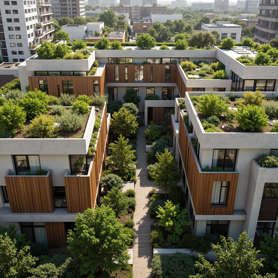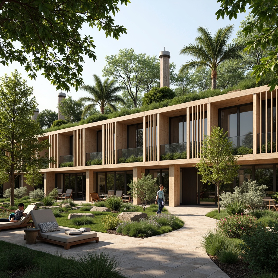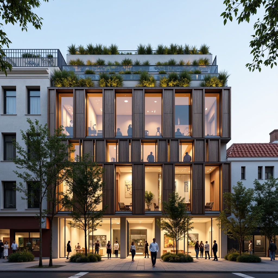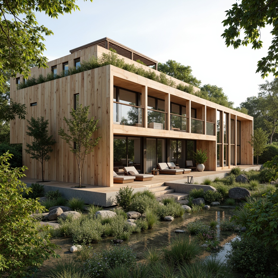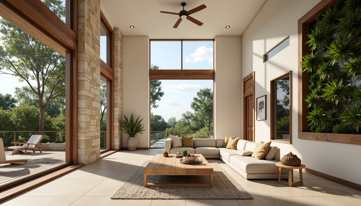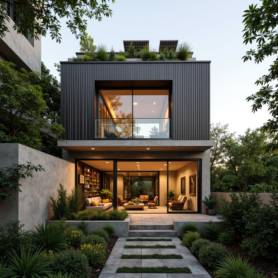Пригласите Друзья и Получите Бесплатные Монеты для Обоих
Futurism Style Schools Building Design Ideas
Explore the fascinating world of futurism style schools that utilize galvanized steel materials and a coffee color palette. These innovative designs prioritize open spaces and incorporate metal accents that reflect a modern aesthetic. Futurism in architecture focuses on creating dynamic environments that inspire learning and creativity. Here, we present a collection of building design ideas that embody these principles, showcasing how interior design can be both functional and visually striking.
Open Spaces in Futurism Style Schools Design
Open spaces are a hallmark of futurism style schools, promoting collaboration and interaction among students. The emphasis on spacious layouts allows for flexible use of areas, facilitating various activities from group discussions to individual study. These designs often integrate large windows to enhance natural light, creating an inviting atmosphere that fosters creativity. By incorporating open spaces, schools can create environments that are not only functional but also inspiring for students and educators alike.
Prompt: Futuristic school building, open-plan classrooms, minimalist interior design, sleek metal frames, floor-to-ceiling windows, transparent glass walls, vibrant neon lighting, holographic projections, interactive whiteboards, modular furniture, ergonomic seating, collaborative workspaces, green roofs, vertical gardens, solar panels, wind turbines, eco-friendly materials, Arabic-inspired patterns, geometric motifs, panoramic views, shallow depth of field, 3/4 composition, realistic textures, ambient occlusion.Let me know if this meets your requirements!
Prompt: Futuristic school complex, open-air courtyard, lush green roofs, transparent glass walls, minimalist architecture, sleek metal beams, angular lines, modern LED lighting, vibrant color accents, interactive digital screens, collaborative learning spaces, modular furniture designs, innovative ventilation systems, natural stone floors, ambient occlusion, shallow depth of field, 3/4 composition, panoramic view, realistic textures, soft warm lighting, sunny day, blooming trees, shaded outdoor areas, misting systems.
Prompt: Futuristic school campus, open-air courtyard, minimalist architecture, curved lines, metallic surfaces, LED lighting, holographic displays, virtual reality zones, interactive whiteboards, collaborative workspaces, ergonomic furniture, neon-colored accents, transparent glass walls, cantilevered roofs, wind turbines, green roofs, solar panels, eco-friendly materials, vibrant color schemes, geometric patterns, shallow depth of field, 3/4 composition, panoramic view, realistic textures, ambient occlusion.
Prompt: Futuristic educational institution, vast open courtyard, sleek metal framework, glass roofs, minimalist interior design, modern angular lines, vibrant neon accents, interactive digital displays, collaborative learning spaces, ergonomic seating areas, flexible modular furniture, virtual reality zones, artificial intelligence labs, robotics workshops, eco-friendly materials, sustainable energy solutions, solar panels, green walls, natural ventilation systems, panoramic views, shallow depth of field, 3/4 composition, soft warm lighting, ambient occlusion.
Prompt: Futuristic school campus, open atriums, curved lines, transparent glass roofs, minimalist interior design, sleek metal structures, vibrant neon lights, holographic displays, interactive whiteboards, virtual reality zones, spacious corridors, ergonomic seating areas, hydroponic gardens, natural ventilation systems, ambient lighting, shallow depth of field, 3/4 composition, panoramic view, realistic textures, soft focus blur.
Prompt: Futuristic school, open atriums, minimalist architecture, sleek metal beams, transparent glass roofs, vibrant LED lighting, futuristic laboratories, interactive whiteboards, modular classrooms, flexible seating arrangements, collaborative learning spaces, virtual reality zones, makerspaces, 3D printing areas, green walls, living roofs, natural ventilation systems, abundant daylight, panoramic city views, soft ambient lighting, shallow depth of field, realistic textures, ambient occlusion.
Prompt: Futuristic school campus, open-air courtyard, sleek metal fa\u00e7ades, angular lines, minimalist design, vast open spaces, modern architecture, glass roofs, natural ventilation systems, sustainable energy solutions, solar panels, wind turbines, water conservation systems, green roofs, eco-friendly materials, innovative cooling technologies, shaded outdoor spaces, misting systems, vibrant colorful accents, intricate geometric patterns, futuristic sculptures, panoramic views, realistic textures, ambient occlusion.
Prompt: Futuristic school campus, open-air courtyard, sleek metallic buildings, curved lines, minimalist design, vibrant neon lights, holographic displays, virtual reality zones, interactive whiteboards, modular furniture, adaptive learning spaces, green roofs, solar panels, wind turbines, water conservation systems, eco-friendly materials, innovative cooling technologies, shaded outdoor areas, misting systems, geometric patterns, futuristic sculptures, soft warm lighting, shallow depth of field, 3/4 composition, panoramic view, realistic textures, ambient occlusion.
Prompt: Futuristic school building, curved lines, metallic fa\u00e7ade, transparent glass walls, open-air atrium, green roofs, sustainable energy systems, wind turbines, solar panels, minimalist interior design, angular furniture, neon color accents, virtual reality learning spaces, interactive whiteboards, collaborative workstations, ergonomic seating, natural ventilation systems, abundant daylight, soft indirect lighting, shallow depth of field, 3/4 composition, panoramic view, realistic textures, ambient occlusion.
Prompt: Futuristic school, open atriums, curved glass roofs, cantilevered staircases, minimalist interior design, metallic accents, neon lighting, holographic displays, virtual reality labs, robotic assistants, flexible classrooms, modular furniture, collaborative workspaces, green walls, living roofs, natural ventilation systems, solar panels, wind turbines, shaded outdoor areas, misting systems, futuristic sculptures, vibrant color schemes, dynamic patterns, shallow depth of field, 3/4 composition, panoramic view, realistic textures, ambient occlusion.
Metal Accents in School Interior Design
Metal accents play a significant role in the interior design of futurism style schools, particularly through the use of galvanized steel. This material not only adds a sleek, modern aesthetic but also enhances durability and sustainability. Incorporating metal elements in furniture and fixtures can elevate the overall design, providing a contemporary touch that aligns with the forward-thinking ethos of futurism. The strategic use of metal accents can transform ordinary spaces into extraordinary learning environments.
Prompt: Modern educational institution, sleek metal accents, industrial chic atmosphere, polished chrome fixtures, silver-toned lockers, metallic shelving units, minimalist decor, natural light pouring in, large windows, wooden floors, collaborative learning spaces, flexible seating arrangements, colorful rugs, inspirational quotes, motivational posters, subtle LED lighting, soft warm ambiance, shallow depth of field, 3/4 composition, realistic textures.
Prompt: Modern educational institution, metal accents, sleek lines, minimalist decor, polished chrome fixtures, industrial-chic lighting, exposed ductwork, urban aesthetic, reclaimed wood furniture, neutral color palette, collaborative learning spaces, flexible seating arrangements, interactive whiteboards, motivational quotes, natural light pouring in, large windows, high ceilings, airy atmosphere, shallow depth of field, 1/1 composition, realistic textures, ambient occlusion.
Prompt: Vibrant learning environment, metallic accents, sleek lockers, polished chrome handrails, industrial-style lighting fixtures, modern minimalist classrooms, collaborative open spaces, interactive whiteboards, ergonomic chairs, sturdy metal tables, geometric-shaped decor, bold color schemes, natural stone flooring, abundant daylight, softbox lighting, shallow depth of field, 3/4 composition, realistic textures, ambient occlusion.
Prompt: Modern educational institution, industrial chic aesthetic, metal accents, polished chrome fixtures, sleek aluminum railings, metallic-toned lockers, steel beams, exposed ductwork, minimalist color scheme, natural light pouring, large windows, urban cityscape view, morning sunlight, soft shadows, shallow depth of field, 1/2 composition, realistic textures, ambient occlusion.
Prompt: Vibrant school hallway, polished metal lockers, sleek silver handrails, modern industrial lighting fixtures, exposed ductwork, urban-inspired interior design, minimalist classroom layout, metallic tone accent walls, glossy epoxy floors, dynamic staircase design, bold color scheme, energetic atmosphere, shallow depth of field, 1/1 composition, realistic reflections, ambient occlusion.
Prompt: Industrial-chic school interior, metal accents, polished chrome fixtures, modern minimalist chairs, sleek wooden desks, vibrant colorblocked walls, geometric patterned rugs, floor-to-ceiling windows, natural light pouring in, urban cityscape views, concrete flooring, exposed ductwork, metallic shelving units, LED strip lighting, futuristic lockers, collaborative workspaces, inspirational quotes, 1/1 composition, softbox lighting, subtle textures, atmospheric ambiance.
Color Palette for Futurism Style School Interiors
A well-thought-out color palette is essential for creating an engaging learning environment in futurism style schools. Utilizing a coffee color scheme combined with vibrant accents can stimulate creativity and focus among students. The choice of colors can significantly influence mood and productivity, making it crucial to select hues that promote a positive atmosphere. By thoughtfully applying color theory, designers can craft interiors that are both aesthetically pleasing and conducive to learning.
Prompt: Neon-lit corridors, metallic silver lockers, holographic displays, sleek black furniture, iridescent glass partitions, futuristic lab equipment, interactive whiteboards, minimalist classrooms, LED light installations, cyberpunk-inspired murals, bold font signage, neon green accents, electric blue hues, polished chrome fixtures, high-gloss flooring, avant-garde sculptures, immersive virtual reality zones, 3/4 composition, shallow depth of field, panoramic view, realistic textures, ambient occlusion.
Prompt: Vibrant neon accents, metallic silver tones, deep blues, electric whites, luminescent greens, futuristic dashboards, holographic displays, sleek minimalistic furniture, angular lines, dynamic LED light installations, modular wall systems, interactive digital screens, collaborative open spaces, ergonomic seating areas, virtual reality zones, 3D printing stations, robotic assistants, advanced laboratory equipment, sterilized surfaces, soft ambient lighting, shallow depth of field, 1/1 composition, realistic reflections.
Prompt: Vibrant neon lights, metallic silver accents, glossy white surfaces, iridescent blues, electric purples, luminescent greens, holographic patterns, futuristic lab equipment, interactive digital displays, virtual reality zones, sleek minimalist furniture, polished concrete floors, angular geometric shapes, 3D-printed decorative elements, LED light installations, cyberpunk-inspired murals, neon-lit corridors, immersive learning environments, soft ambient glow, shallow depth of field, 1/1 composition.
Prompt: Futuristic school interior, neon-lit corridors, metallic surfaces, glowing LED lights, holographic displays, minimalist classrooms, sleek lines, geometric shapes, vibrant turquoise accents, iridescent whites, deep blues, electric orange highlights, glossy finishes, polished chrome details, angular furniture, modular shelving units, interactive whiteboards, ambient occlusion, softbox lighting, 1/2 composition, ultra-modern architecture.
Prompt: Neon-lit corridors, metallic silver lockers, bold blue accent walls, futuristic whiteboards, sleek glass tables, ergonomic chairs, holographic display screens, minimalist black floors, vibrant green plants, LED light installations, geometric patterned rugs, 3D-printed decorative elements, softbox lighting, shallow depth of field, 1/1 composition, realistic reflections, ambient occlusion.
Prompt: Vibrant neon accents, metallic silver surfaces, deep blues and purples, luminescent whites, futuristic glow effects, sleek modern furniture, minimalist decor, holographic displays, virtual reality stations, interactive whiteboards, circular LED lights, geometric patterns, 3D-printed decorative elements, polished concrete floors, transparent glass partitions, angular lines, dynamic lighting systems, high-tech gadgetry, immersive learning environments, collaborative workspaces, futuristic-themed murals, neon-lit corridors, panoramic cityscape views, soft ambient glow.
Prompt: Vibrant neon hues, metallic accents, sleek futuristic architecture, modern educational facilities, innovative laboratories, collaborative open spaces, dynamic LED lighting, bold typography, geometric patterns, minimalist decor, polished chrome surfaces, glass partitions, modular furniture, ergonomic seating, interactive whiteboards, virtual reality zones, 3D printing stations, ambient occlusion, realistic reflections, shallow depth of field, panoramic view.
Prompt: Neon-lit corridors, metallic silver lockers, glowing blue accents, futuristic whiteboards, sleek minimalist furniture, holographic display screens, iridescent flooring, geometric patterned walls, soft pulsing lighting, shallow depth of field, 3/4 composition, panoramic view, realistic textures, ambient occlusion, modern angular lines, vibrant neon colors, eco-friendly materials, innovative smart boards, immersive learning environments, futuristic lab equipment, virtual reality zones.
Prompt: Vibrant neon accents, metallic silver tones, deep blues, electric whites, glossy black surfaces, futuristic furniture designs, sleek minimalist lines, interactive digital screens, immersive virtual reality experiences, dynamic LED lighting systems, holographic displays, futuristic laboratories, collaborative open spaces, modular flexible classrooms, ergonomic student seating, advanced robotic arms, 3D printing stations, virtual field trips, innovative makerspaces, soft ambient glow, shallow depth of field, 1/1 composition, realistic reflections, ambient occlusion.
Prompt: Vibrant neon lights, metallic accents, bold typography, futuristic furniture designs, sleek minimalist desks, holographic displays, interactive whiteboards, circular shapes, rounded edges, iridescent colors, electric blue hues, neon green accents, silver chrome details, glossy finishes, high-tech gadgetry, 3D printed decorations, robotic installations, virtual reality zones, ambient LED lighting, shallow depth of field, panoramic views, realistic reflections, futuristic architectural elements.
Innovative Furniture Design for Schools
Furniture design in futurism style schools is centered around functionality and adaptability. Innovative pieces that can be reconfigured for different activities encourage collaboration and interaction among students. Designers prioritize ergonomic and sustainable materials, ensuring that furniture is not only comfortable but also environmentally friendly. The integration of technology into furniture design, such as charging stations and interactive surfaces, further enhances the learning experience in these modern educational spaces.
Prompt: Vibrant educational environment, modular furniture systems, ergonomic chairs, collaborative worktables, interactive whiteboards, colorful storage bins, rounded edges, soft cushions, durable materials, easy-to-clean surfaces, natural wood accents, minimalist metal frames, flexible seating arrangements, adaptive technology integration, wheelchair-accessible designs, abundant natural light, warm color schemes, 1/1 composition, shallow depth of field, realistic textures.
Prompt: Vibrant classroom furniture, ergonomic chairs, adjustable desks, interactive whiteboards, collaborative workstations, colorful rugs, inspirational quotes, modern minimalism, sustainable materials, eco-friendly textiles, natural wood accents, bright overhead lighting, soft ambient glow, shallow depth of field, 3/4 composition, panoramic view, realistic textures, ambient occlusion.
Prompt: Vibrant colored desks, ergonomic chairs, interactive whiteboards, collaborative learning spaces, modular shelving units, soft cushioned reading nooks, natural wood accents, minimalist design, circular tables, educational signage, inspirational quotes, bright overhead lighting, warm cozy atmosphere, 1/1 composition, shallow depth of field, realistic textures, ambient occlusion.
Prompt: Vibrant school colors, ergonomic chairs, adjustable desks, interactive whiteboards, collaborative workspaces, colorful rugs, natural wood accents, minimalist shelving units, durable plastic tables, comfortable cushions, rounded corners, soft LED lighting, warm neutral tones, 1/1 composition, shallow depth of field, realistic textures, ambient occlusion.
Prompt: Vibrant classroom, modular seating, colorful desks, ergonomic chairs, collaborative workstations, interactive whiteboards, floor-to-ceiling shelves, natural wood accents, minimalist decor, plenty of storage, soft cushions, rounded edges, playful patterns, educational graphics, circular tables, adjustable lighting, cozy reading nooks, acoustic panels, eco-friendly materials, flexible layouts, wheelchair-accessible design, bright color schemes, 1/1 composition, shallow depth of field, realistic textures.
Prompt: Vibrant educational environment, collaborative learning spaces, modular desks, ergonomic chairs, interactive whiteboards, colorful storage bins, soft carpeted floors, natural wood accents, flexible seating arrangements, adaptive technology integration, minimalistic design, circular tables, moveable partitions, green walls, ambient lighting, warm color schemes, 3/4 composition, shallow depth of field, panoramic view, realistic textures.
Prompt: Vibrant classroom, modern educational furniture, ergonomic chairs, adjustable desks, collaborative workstations, colorful storage bins, interactive whiteboards, inspirational quotes, natural wood accents, minimalist design, soft LED lighting, shallow depth of field, 3/4 composition, panoramic view, realistic textures, ambient occlusion, flexible seating arrangements, modular shelving units, durable materials, sustainable production methods, eco-friendly upholstery, ergonomic considerations, accessible design, inclusive learning environments.
Prompt: Vibrant classrooms, modular seating, ergonomic chairs, collaborative worktables, interactive whiteboards, colorful storage bins, natural wood accents, minimalist shelves, flexible learning spaces, adaptive technology integration, circular gathering areas, acoustic panels, soft indirect lighting, warm earthy tones, 1/1 composition, realistic textures, ambient occlusion.
Prompt: Vibrant elementary school classroom, modular desks, ergonomic chairs, colorful storage bins, interactive whiteboards, collaborative learning spaces, natural wood accents, circular tables, soft cushioned seating areas, flexible shelving units, eco-friendly materials, minimalist design, abundant natural light, overhead skylights, 1/1 composition, shallow depth of field, realistic textures, ambient occlusion.
Prompt: Vibrant elementary school classroom, ergonomic chairs, collaborative desks, interactive whiteboards, colorful storage bins, flexible seating arrangements, acoustic sound panels, natural wood accents, minimalist shelving units, soft pastel colors, warm LED lighting, shallow depth of field, 3/4 composition, panoramic view, realistic textures, ambient occlusion.
Sustainable Materials in Building Design
Sustainability is a key consideration in the design of futurism style schools, particularly through the use of sustainable materials. By selecting eco-friendly options, architects and designers can reduce the environmental impact of school buildings. The incorporation of galvanized steel, for instance, not only offers durability but also supports recycling efforts. Schools designed with sustainability in mind serve as role models for students, instilling a sense of responsibility toward the environment and future generations.
Prompt: Eco-friendly building facade, reclaimed wood accents, living green walls, solar panels, wind turbines, rainwater harvesting systems, grey water reuse, low-carbon concrete, recycled glass materials, bamboo flooring, natural fiber textiles, energy-efficient windows, double glazing, thermal insulation, passive house design, modern minimalist architecture, abundant natural light, soft warm ambiance, shallow depth of field, 3/4 composition, realistic textures, ambient occlusion.
Prompt: Eco-friendly building, reclaimed wood accents, low-carbon concrete, recycled metal frames, energy-efficient glazing, solar panels, green roofs, living walls, rainwater harvesting systems, grey water reuse, composting toilets, organic paints, natural fibers, bamboo flooring, cork insulation, FSC-certified timber, minimalist ornamentation, circular economy principles, biophilic design, airy ventilation, abundant natural light, soft shadows, 1/1 composition, realistic textures, ambient occlusion.
Prompt: Eco-friendly office building, natural ventilation systems, reclaimed wood accents, living green walls, recycled glass partitions, bamboo flooring, low-VOC paints, FSC-certified wood furniture, energy-efficient LED lighting, solar panels, rainwater harvesting systems, grey water reuse, organic gardens, native plant species, biophilic design, airy atriums, clerestory windows, minimalist decor, earthy color palette, soft natural light, 1/1 composition, realistic textures, ambient occlusion.
Prompt: Eco-friendly building facade, recycled metal cladding, low-carbon concrete structures, FSC-certified wooden beams, energy-efficient windows, solar panels, green roofs, living walls, rainwater harvesting systems, grey water reuse, natural ventilation systems, minimal waste construction, reused materials, bamboo flooring, cork insulation, reclaimed wood accents, organic paints, soft warm lighting, shallow depth of field, 3/4 composition, realistic textures, ambient occlusion.
Prompt: Eco-friendly residential building, green roofs, solar panels, rainwater harvesting systems, recycled metal fa\u00e7ades, low-carbon concrete structures, FSC-certified wood accents, bamboo flooring, reclaimed wood walls, energy-efficient glazing, double-glazed windows, natural ventilation systems, living walls, urban gardens, vibrant greenery, organic textures, warm earthy tones, soft diffused lighting, 1/1 composition, intimate scale, cozy atmosphere.
Prompt: Eco-friendly buildings, recycled materials, low-carbon footprint, green roofs, living walls, solar panels, wind turbines, rainwater harvesting systems, natural ventilation, large windows, minimal ornamentation, organic shapes, earthy color palette, bamboo flooring, reclaimed wood accents, energy-efficient appliances, water conservation systems, innovative insulation technologies, serene outdoor spaces, shaded areas, misting systems, lush greenery, blooming plants, soft warm lighting, shallow depth of field, 3/4 composition, realistic textures, ambient occlusion.
Prompt: Eco-friendly building facade, reclaimed wood accents, bamboo flooring, low-carbon concrete structures, green roofs, living walls, solar panels, wind turbines, rainwater harvesting systems, recyclable materials, minimalist design, natural ventilation, large windows, clerestory lighting, open-plan spaces, exposed ductwork, industrial-chic aesthetic, urban context, busy street scene, modern architecture, vibrant city life, warm afternoon light, shallow depth of field, 1/1 composition, realistic textures, ambient occlusion.
Prompt: Eco-friendly building, reclaimed wood, low-carbon footprint, green roofs, living walls, solar panels, wind turbines, rainwater harvesting systems, recycled glass facades, bamboo flooring, natural fiber insulation, organic paints, FSC-certified timber, energy-efficient systems, minimalist design, simple lines, earthy color palette, abundant natural light, soft warm ambiance, shallow depth of field, 1/1 composition, realistic textures, ambient occlusion.
Prompt: Eco-friendly building, natural stone fa\u00e7ade, reclaimed wood accents, living green walls, solar panels, wind turbines, rainwater harvesting systems, grey water reuse, composting toilets, low-VOC paints, FSC-certified wood, bamboo flooring, recycled glass countertops, energy-efficient windows, thermal mass construction, passive house design, minimalist interior, abundant natural light, airy open spaces, 1/1 composition, soft warm lighting, realistic textures.
Prompt: Eco-friendly building facade, recycled metal cladding, low-carbon concrete structure, solar panels, green roofs, living walls, urban garden, natural ventilation systems, energy-efficient windows, minimalist interior design, reclaimed wood flooring, bamboo furniture, organic textures, earthy color palette, warm ambient lighting, shallow depth of field, 1/1 composition, realistic reflections, detailed normal maps.
Conclusion
In summary, futurism style schools represent a significant evolution in educational design, focusing on open spaces, metal accents, and sustainable materials. These designs enhance the learning experience by creating environments that are flexible, innovative, and inspiring. As education continues to adapt to the modern world, embracing such design principles will be vital in fostering creativity and collaboration among students.
Want to quickly try schools design?
Let PromeAI help you quickly implement your designs!
Get Started For Free
Other related design ideas


