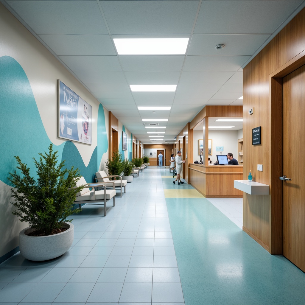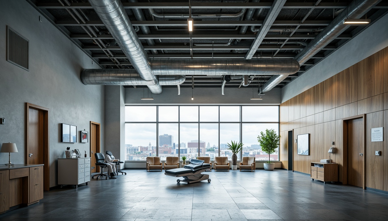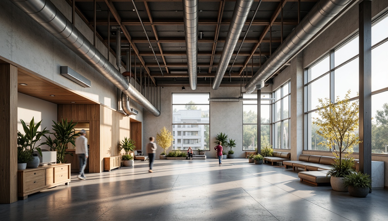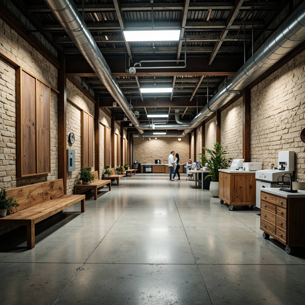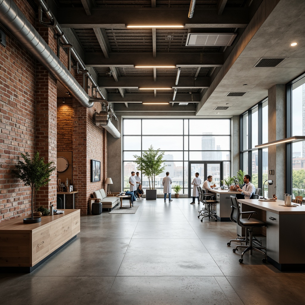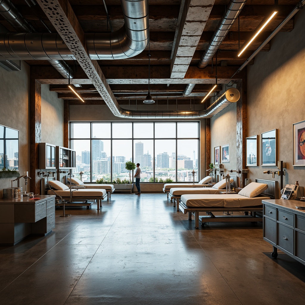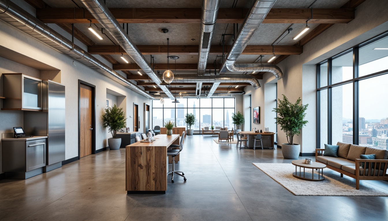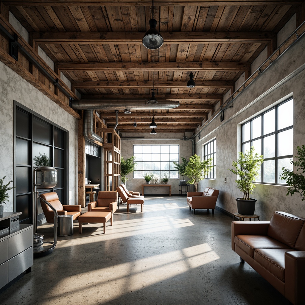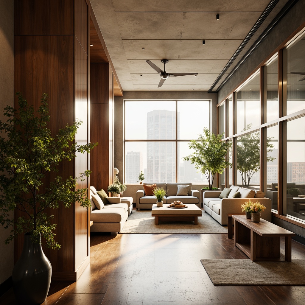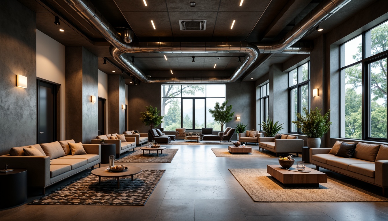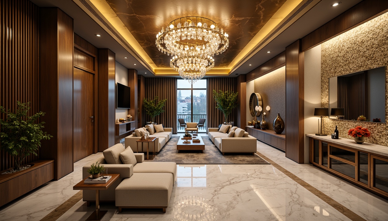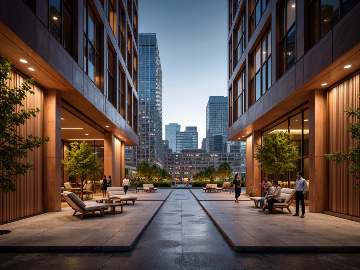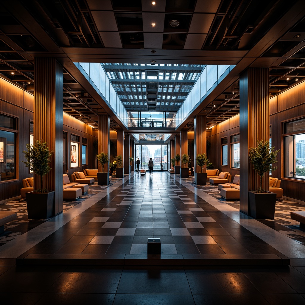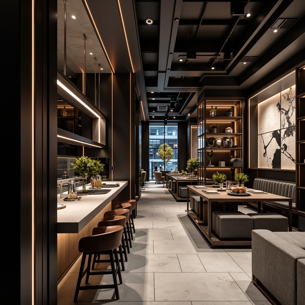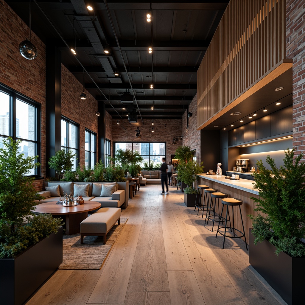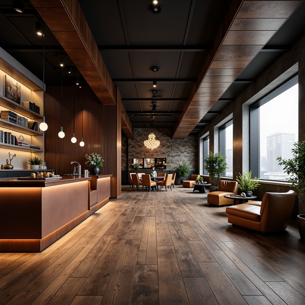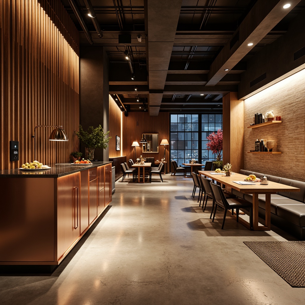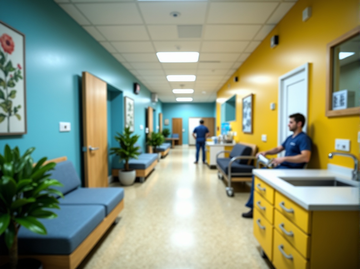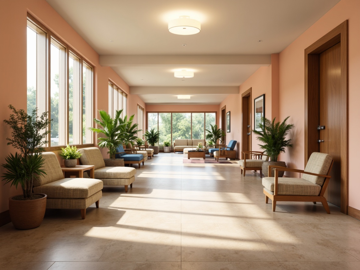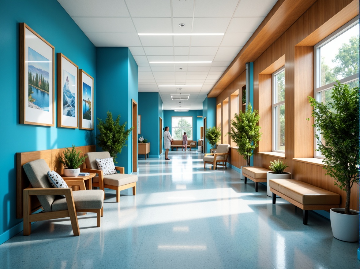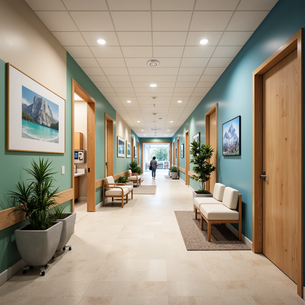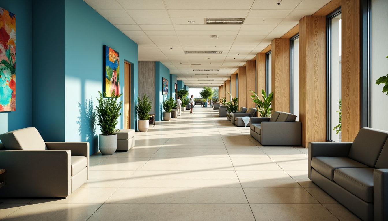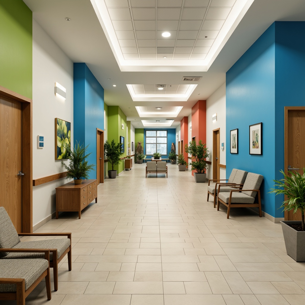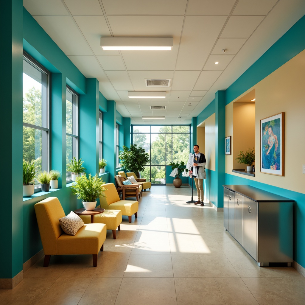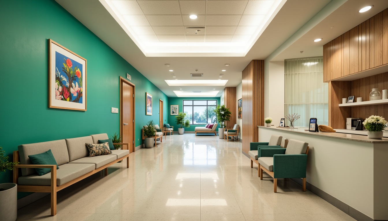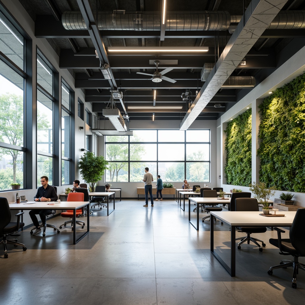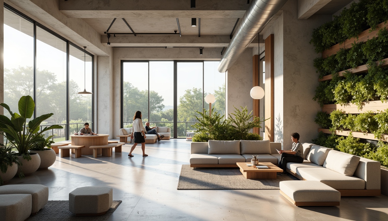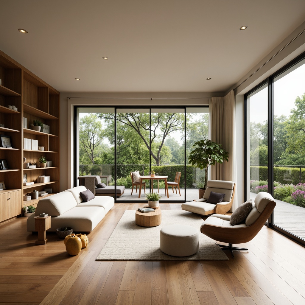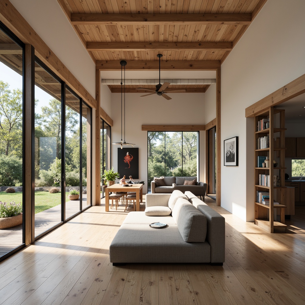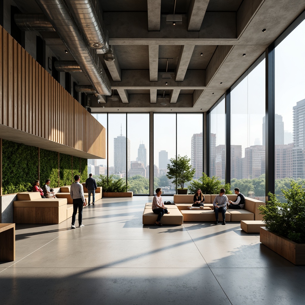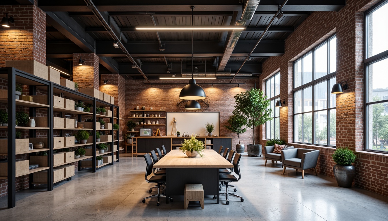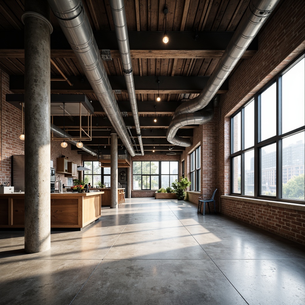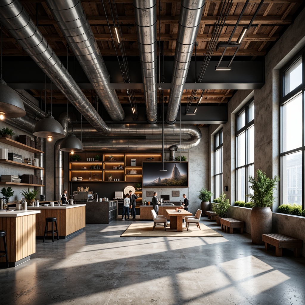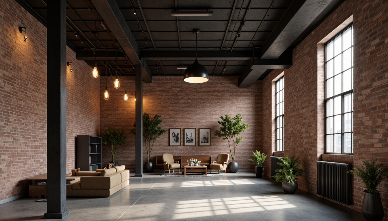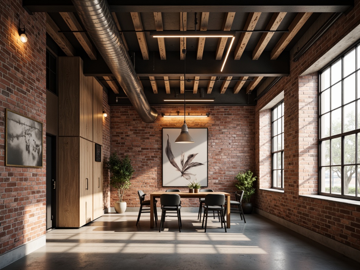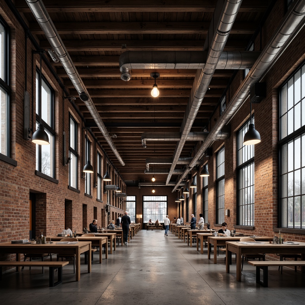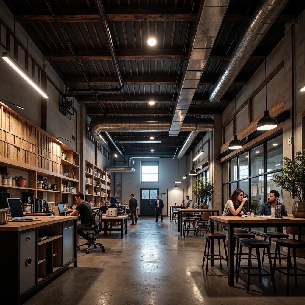Пригласите Друзья и Получите Бесплатные Монеты для Обоих
Hospital Industrial Style Building Design Ideas
The Hospital Industrial Style is a unique blend of functionality and aesthetic appeal that captures the essence of contemporary architecture. Characterized by its use of steel materials, exposed beams, and a palette that often includes rose color accents, this design style emphasizes openness and practicality. The result is a space that not only serves its purpose but also creates an inviting atmosphere for healing and recovery. Explore our extensive collection of design ideas that showcase how you can incorporate these elements into your building projects.
Incorporating Exposed Beams in Hospital Industrial Style
Exposed beams are a hallmark of the Hospital Industrial Style, offering structural integrity while adding a rustic charm. These beams can be made from steel or reclaimed wood, enhancing the industrial feel of the space. By allowing these beams to remain visible, they create a sense of height and openness, making the hospital environment feel less confined. This design choice not only elevates the aesthetic but also promotes a calming atmosphere, which is essential in healthcare settings.
Prompt: Industrial-chic hospital interior, exposed steel beams, polished concrete floors, industrial-style lighting fixtures, metal pipes, functional medical equipment, minimal decor, neutral color palette, natural light pouring in through large windows, urban cityscape view, cloudy day, softbox lighting, shallow depth of field, 2/3 composition, realistic textures, ambient occlusion.
Prompt: Industrial hospital interior, exposed steel beams, metal ductwork, concrete floors, large windows, natural light, minimalist decor, functional medical equipment, stainless steel surfaces, reclaimed wood accents, urban aesthetic, modern industrial style, high ceilings, open layout, airy atmosphere, soft warm lighting, shallow depth of field, 3/4 composition, realistic textures, ambient occlusion.
Prompt: Rustic hospital interior, exposed steel beams, industrial chic aesthetic, polished concrete floors, metal grid ceilings, functional pipes, distressed wood accents, reclaimed wooden furniture, sterile medical equipment, modern LED lighting, minimalist decor, natural stone walls, urban loft atmosphere, high ceilings, dramatic shadows, cinematic composition, warm color palette, softbox lighting, shallow depth of field.
Prompt: Industrial-chic hospital interior, exposed metal beams, polished concrete floors, distressed brick walls, reclaimed wood accents, stainless steel medical equipment, minimalist lighting fixtures, functional industrial pipes, airy open spaces, natural light pouring in, warm earthy tones, textured rough surfaces, modern sleek furniture, sterile white coats, busy medical staff, state-of-the-art technology, panoramic city view, shallow depth of field, 3/4 composition, realistic textures, ambient occlusion.
Prompt: Rustic hospital interior, exposed steel beams, industrial chic decor, distressed wooden accents, metallic pipes, concrete floors, functional lighting fixtures, medical equipment displays, minimalist nurse stations, sleek hospital beds, stainless steel surfaces, large windows with city views, natural light pouring in, warm color tones, soft ambient lighting, shallow depth of field, 1/2 composition, realistic textures, ambient occlusion.
Prompt: \Exposed beam ceilings, industrial pipes, medical equipment, stainless steel machinery, functional lighting, polished concrete floors, minimalist decor, sterile atmosphere, open wards, private patient rooms, large windows, natural light, urban cityscape views, modern hospital architecture, sleek metal accents, distressed wood textures, reclaimed wood furniture, comfortable waiting areas, calming color schemes, soft ambient lighting, shallow depth of field, 1/2 composition, realistic rendering.\
Prompt: Rustic hospital interior, exposed metal beams, industrial chic aesthetic, distressed concrete floors, reclaimed wood accents, urban loft-inspired decor, modern medical equipment, stainless steel surfaces, bold color schemes, natural light pouring in through large windows, minimalist furniture, functional layout, airy atmosphere, subtle texture overlays, high-contrast lighting, dramatic shadows, 1/2 composition, cinematic perspective, realistic material rendering.
Utilizing Metal Finishes in Your Designs
Metal finishes play a crucial role in defining the Hospital Industrial Style. Whether it's stainless steel, brushed aluminum, or galvanized metal, these materials add a sleek and modern touch to the interiors. They are not just limited to furniture but can also be incorporated into fixtures and fittings, enhancing durability while maintaining a stylish edge. The use of metal finishes reflects the industrial theme and creates a clean, professional appearance that is essential for hospital environments.
Prompt: Luxurious interior space, metallic accents, polished chrome finishes, reflective surfaces, modern minimalist decor, sleek lines, industrial chic aesthetic, urban loft atmosphere, high-ceiling windows, natural light pouring in, warm beige tones, rich wood textures, luxurious fabrics, sophisticated ambiance, dramatic lighting effects, low-key shadows, 1/1 composition, soft focus blur, atmospheric mist.
Prompt: Luxurious interior space, metallic accents, brushed aluminum surfaces, polished chrome fixtures, matte black frames, industrial chic aesthetic, modern minimalist decor, sleek coffee tables, low-seating sofas, geometric patterned rugs, dimmable LED lighting, atmospheric ambiance, shallow depth of field, 1/1 composition, realistic reflections, ambient occlusion.
Prompt: Luxurious interior space, metallic accents, polished chrome details, brushed copper textures, industrial chic aesthetic, modern minimalist decor, sleek silver lines, reflective gold surfaces, sophisticated bronze tones, opulent crystal chandeliers, lavish marble countertops, high-end residential design, luxurious living room, dramatic lighting effects, shallow depth of field, 3/4 composition, realistic metallic reflections, ambient occlusion.
Prompt: Luxurious metallic accents, polished chrome fixtures, rose gold decorative details, sleek silver surfaces, brushed copper textures, industrial metal frames, high-gloss lacquered finishes, ornate bronze ornaments, minimalist steel structures, futuristic aluminum cladding, modern urban landscapes, cityscape backdrops, dramatic spotlighting, 1/1 composition, shallow depth of field, realistic reflections.
Prompt: Luxurious metal finishes, polished chrome accents, sophisticated bronze details, modern copper tones, industrial steel structures, reflective aluminum surfaces, intricate metallic patterns, high-gloss lacquered finishes, futuristic robotic themes, neon-lit cityscapes, dramatic spotlights, sharp geometric shapes, minimalist interior design, sleek urban architecture, avant-garde product design, cutting-edge technology integration.
Prompt: Luxurious modern interior, metallic accents, chrome-plated fixtures, rose gold decorative trim, brushed aluminum surfaces, matte black steel frames, sleek minimalist aesthetic, high-gloss reflective finishes, dramatic LED lighting, cosmopolitan urban atmosphere, avant-garde architecture, futuristic vibe, sophisticated industrial chic, rich textures, 3D modeling, detailed renderings, cinematic composition, shallow depth of field, realistic material reflections.
Prompt: Luxurious modern interior, metallic accents, polished chrome surfaces, matte black finishes, rose gold details, sleek lines, minimalist decor, ambient soft lighting, shallow depth of field, 1/1 composition, realistic reflections, industrial chic atmosphere, urban loft setting, reclaimed wood floors, exposed brick walls, comfortable lounge seating, greenery-filled planters.
Prompt: Luxurious interior space, metallic accents, polished chrome surfaces, brushed copper details, rose gold trim, sleek aluminum lines, industrial chic aesthetic, urban loft atmosphere, reclaimed wood floors, exposed ductwork, dramatic lighting fixtures, moody color palette, high-contrast textures, reflective materials, bold geometric patterns, 1/1 composition, low-angle shot, cinematic lighting, realistic reflections.
Prompt: Luxurious interior space, metallic accents, high-gloss finishes, polished chrome fixtures, sleek copper tones, brushed aluminum textures, modern minimalist aesthetic, industrial chic vibe, urban loft atmosphere, exposed ductwork, concrete floors, reclaimed wood walls, dramatic LED lighting, 3/4 composition, shallow depth of field, warm ambient glow.
Adding Color Accents to Hospital Spaces
While the industrial style often leans towards neutral tones, incorporating rose color accents can significantly elevate the ambiance of a hospital. These soft hues can be used in furnishings, artwork, or wall treatments, providing a warm and welcoming contrast to the starkness of steel and concrete. By balancing the industrial elements with gentle color accents, you create a nurturing environment that aids in patient recovery and improves overall mood.
Prompt: Vibrant hospital corridors, calming blue accents, soothing green walls, natural wood furnishings, comfortable patient rooms, warm beige flooring, cheerful yellow nurse stations, modern medical equipment, sleek stainless steel surfaces, gentle ambient lighting, shallow depth of field, 1/1 composition, soft focus blur, realistic textures, subtle color grading.
Prompt: Vibrant hospital corridors, soothing pastel hues, calming blue accents, natural wood tones, comfortable waiting areas, ergonomic seating, warm LED lighting, minimalist decor, modern medical equipment, sterile surfaces, gentle color transitions, 1/1 composition, soft focus, shallow depth of field, realistic textures, ambient occlusion.
Prompt: Calming hospital corridors, soft peach walls, warm beige floors, natural wood accents, comfortable waiting areas, plush sofas, vibrant green plants, gentle LED lighting, minimalist decor, soothing color palette, serene atmosphere, healing environment, large windows, abundant natural light, bright yellow nurse stations, calming blue patient rooms, wooden furniture, soft cushioned chairs, subtle patterned rugs, 3/4 composition, shallow depth of field, realistic textures, ambient occlusion.
Prompt: Vibrant hospital corridors, calming blue walls, warm wood accents, comfortable waiting areas, soothing greenery, natural light pouring in, uplifting artwork displays, inviting furniture arrangements, cozy reading nooks, ergonomic seating, gentle color transitions, subtle branding elements, modern medical equipment, sterile surfaces, minimal clutter, organized storage spaces, soft ambient lighting, shallow depth of field, 1/1 composition, realistic textures, ambient occlusion.
Prompt: Vibrant hospital corridors, soothing pastel walls, calming blue accents, natural wood tones, comfortable seating areas, gentle warm lighting, airy open spaces, modern medical equipment, sleek stainless steel surfaces, minimalist decorative elements, uplifting artwork displays, serene nature-inspired murals, soft cushioned furniture, warm beige flooring, subtle patterned rugs, refreshing greenery installations, calm atmosphere, shallow depth of field, 1/1 composition, realistic textures.
Prompt: Vibrant hospital corridors, calming blue walls, warm beige floors, natural wood accents, uplifting greenery, lively art installations, soothing ambient lighting, comfortable waiting areas, modern furniture designs, sleek metal equipment, gentle color transitions, soft pastel hues, peaceful atmosphere, shallow depth of field, 1/1 composition, realistic textures, subtle reflections.
Prompt: Vibrant hospital corridors, calming blue accents, soothing green walls, warm beige floors, natural wood furniture, stainless steel medical equipment, comfortable waiting areas, soft cushioned chairs, calming artwork, serene nature-inspired patterns, gentle LED lighting, 1/2 composition, shallow depth of field, realistic textures, ambient occlusion.
Prompt: Vibrant hospital corridors, calming blue walls, soothing green accents, warm beige floors, natural light pouring in, comfortable seating areas, modern medical equipment, sleek stainless steel surfaces, bold yellow furniture, uplifting artwork, minimalistic decor, calming water features, lush indoor plants, gentle ambient lighting, shallow depth of field, 3/4 composition, realistic textures, ambient occlusion.
Prompt: Vibrant hospital corridors, soothing green walls, calming blue accents, natural wood furnishings, comfortable waiting areas, warm beige flooring, gentle lighting fixtures, airy open spaces, minimalist decor, modern medical equipment, stainless steel surfaces, sterile environments, colorful artwork displays, uplifting patient rooms, cozy nurse stations, inviting reception desks, relaxing outdoor gardens, serene water features, shallow depth of field, 3/4 composition, realistic textures, ambient occlusion.
Designing Open Layouts for Better Flow
Open layouts are ideal for hospitals, facilitating better movement and interaction among patients and staff. The Hospital Industrial Style naturally accommodates this design philosophy, allowing for flexible spaces that can adapt to various needs. By minimizing walls and barriers, you create a sense of community while ensuring that essential services remain accessible. This design approach not only enhances functionality but also promotes a sense of belonging and comfort for patients.
Prompt: Modern open-plan office, minimalist aesthetic, sleek metal beams, polished concrete floors, floor-to-ceiling windows, natural light pouring in, collaborative workspaces, modular furniture, ergonomic chairs, adjustable desks, green walls, living plants, calming ambiance, soft diffused lighting, 1/1 composition, shallow depth of field, realistic textures, ambient occlusion.
Prompt: Minimalist interior, open layout, flowing spaces, natural light, airy atmosphere, sleek furniture, low-profile sofas, minimalist coffee tables, floor-to-ceiling windows, sliding glass doors, polished concrete floors, industrial chic decor, exposed ductwork, modern lighting fixtures, pendant lamps, task-oriented zones, flexible workspaces, collaborative areas, acoustic panels, sound-absorbing materials, calming color schemes, soft pastel hues, warm beige tones, abundant greenery, potted plants, living walls, organic textures, shallow depth of field, 1/2 composition, warm soft lighting.
Prompt: Minimalist interior, open-plan living space, natural light pouring in, sleek wooden floors, modern furniture, curved lines, functional decor, airy atmosphere, free-flowing layout, comfortable seating areas, built-in shelving units, floor-to-ceiling windows, sliding glass doors, lush greenery views, warm neutral color palette, soft diffused lighting, shallow depth of field, 1/1 composition, realistic textures, ambient occlusion.
Prompt: Minimalist interior, open-plan living space, sleek wooden flooring, floor-to-ceiling windows, sliding glass doors, abundant natural light, airy atmosphere, functional furniture layout, optimized traffic flow, social interaction areas, cozy reading nooks, modern kitchen island, built-in appliances, ample storage spaces, rustic wooden accents, industrial-style lighting fixtures, warm neutral color palette, 1/1 composition, shallow depth of field, softbox lighting.
Prompt: Minimalist open layout, free-flowing spaces, natural light flooding, polished concrete floors, sleek glass partitions, modular furniture systems, ergonomic workstations, collaborative zones, acoustic ceiling panels, sound-absorbing materials, warm neutral color palette, subtle textures, abundant greenery, living walls, floor-to-ceiling windows, panoramic city views, soft diffused lighting, shallow depth of field, 2/3 composition, atmospheric ambiance.
Highlighting Industrial Lighting Choices
Industrial lighting is a key component in achieving the Hospital Industrial Style. Think pendant lights with metal shades, track lighting, and large windows that allow natural light to flood in. These lighting choices not only illuminate the spaces effectively but also contribute to the overall aesthetic of the design. By strategically placing lighting fixtures, you can create focal points within the hospital, guiding visitors and enhancing the healing environment.
Prompt: Exposed brick walls, industrial metal beams, polished concrete floors, modern factory setting, high ceilings, large windows, natural light pouring in, metal shelving units, rows of workstations, collaborative open space, sleek metal lighting fixtures, suspended linear lamps, matte black finish, warm white LED lights, minimalist aesthetic, functional design, task-oriented illumination, ambient overhead lighting, focused desk lamps, industrial-chic decor, urban loft atmosphere, reclaimed wood accents, distressed metal details.
Prompt: Exposed ductwork, polished concrete floors, industrial chic aesthetic, reclaimed wood accents, metal beam ceilings, functional pendant lights, Edison bulb fixtures, matte black finishes, minimalist decor, urban loft atmosphere, natural light pouring in, large windows, steel frames, distressed brick walls, modern industrial architecture, high ceilings, open space, versatile track lighting, adjustable spotlighting, warm neutral color palette, softbox diffusers, subtle shadows, 1/2 composition, realistic reflections, ambient occlusion.
Prompt: Exposed ductwork, metal beams, polished concrete floors, industrial-style lighting fixtures, Edison bulbs, metal shades, suspended linear lights, reclaimed wood accents, urban loft atmosphere, natural daylight, large windows, minimal decor, functional aesthetic, high ceilings, open space, modern machinery, metallic tones, bold color schemes, dramatic shadows, low-key ambient lighting, 1/1 composition, realistic textures, ambient occlusion.
Prompt: Exposed brick walls, industrial metal beams, concrete floors, modern minimalist decor, sleek metal lighting fixtures, pendant lamps, exposed bulbs, Edison-style filaments, matte black finishes, metallic accents, reclaimed wood accents, urban loft atmosphere, natural day lighting, soft warm glow, high ceilings, open space, 3/4 composition, realistic textures, ambient occlusion.
Prompt: Exposed brick walls, industrial pipes, metal beams, reclaimed wood accents, concrete floors, modern minimalist decor, sleek metal lighting fixtures, pendant lamps, Edison bulbs, dimmable LED strips, warm neutral color palette, urban loft atmosphere, high ceilings, large windows, natural daylight, softbox diffused lighting, 1/1 composition, shallow depth of field, realistic textures, ambient occlusion.
Prompt: Exposure to industrial heritage, vintage factory settings, metal beam ceilings, reclaimed wood accents, exposed brick walls, functional piping, industrial-style lighting fixtures, metal shade lamps, Edison bulb pendant lights, rustic metal lanterns, distressed finishes, urban loft atmosphere, high-ceilinged open spaces, minimal decor, concrete floors, steel windows, modern industrial aesthetic, dramatic shadows, warm ambient lighting, 1/2 composition, shallow depth of field, realistic textures.
Prompt: Exposed ductwork, industrial chic, metal beams, concrete floors, reclaimed wood accents, Edison bulbs, metal shades, pendant lights, neon signs, urban loft atmosphere, high ceiling, minimalist decor, functional lighting, task-oriented illumination, flexible workspaces, collaborative areas, modern manufacturing equipment, sleek machinery, steel structures, gritty textures, dramatic shadows, low-key ambient lighting, 1/1 composition, moody contrast, cinematic mood.
Conclusion
In conclusion, the Hospital Industrial Style showcases a perfect balance between functionality and aesthetic appeal. Its unique use of exposed beams, metal finishes, color accents, open layouts, and industrial lighting creates an environment that is both practical and inviting. This design approach is particularly effective in healthcare settings where the atmosphere plays a crucial role in patient recovery. By embracing these elements, you can create a hospital space that not only meets the needs of its users but also inspires comfort and healing.
Want to quickly try hospital design?
Let PromeAI help you quickly implement your designs!
Get Started For Free
Other related design ideas


