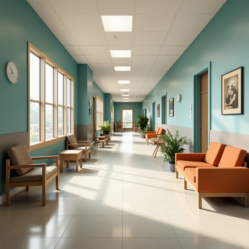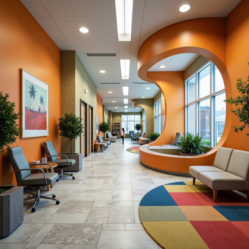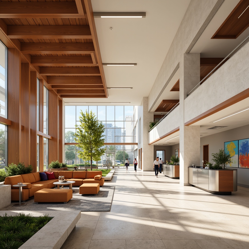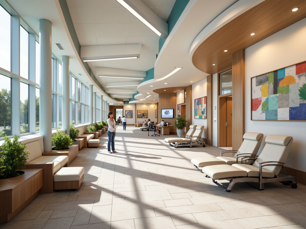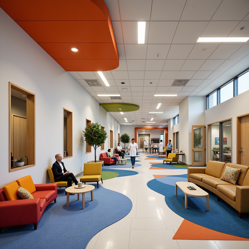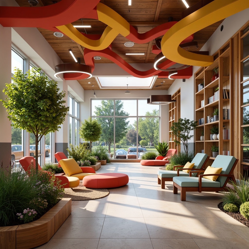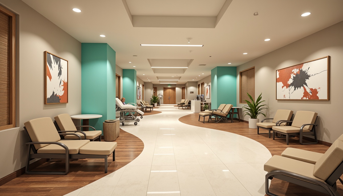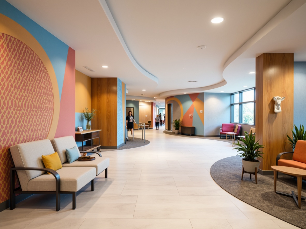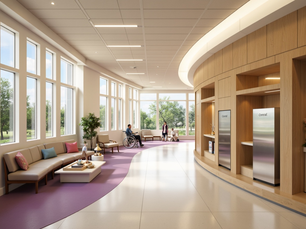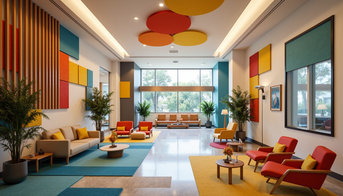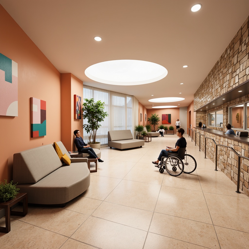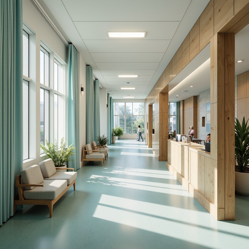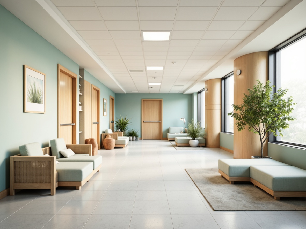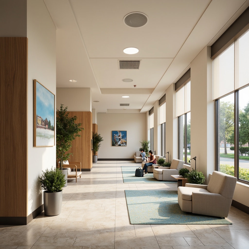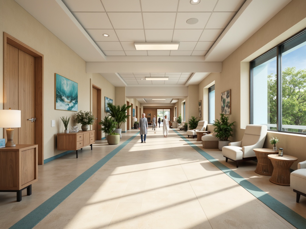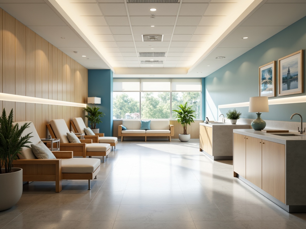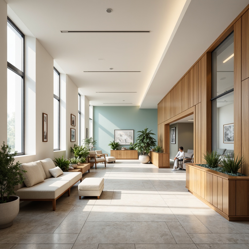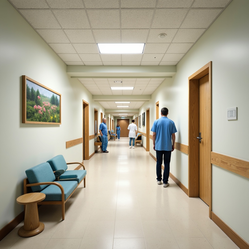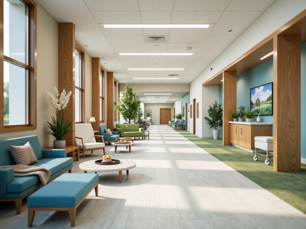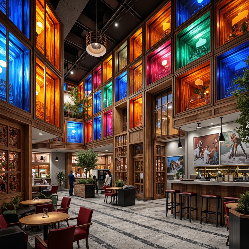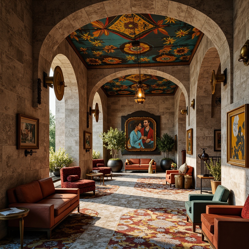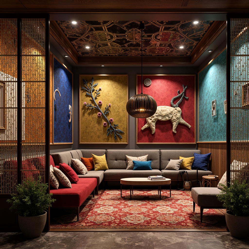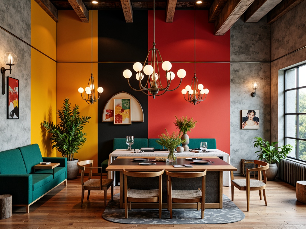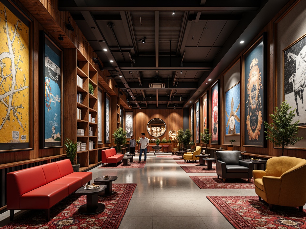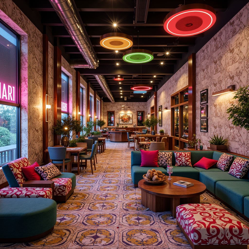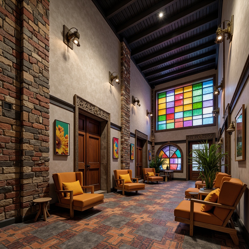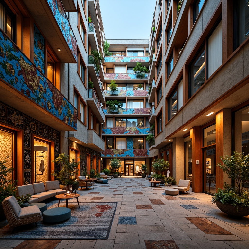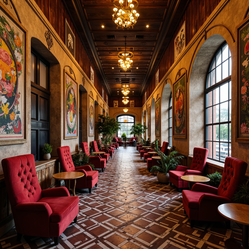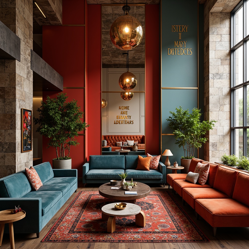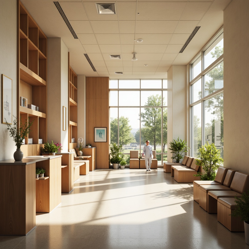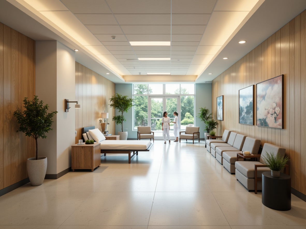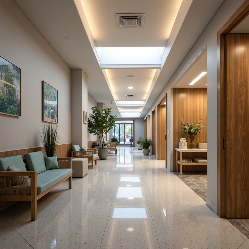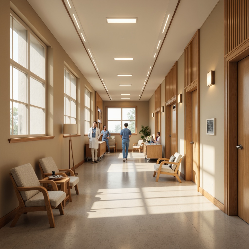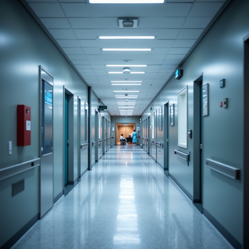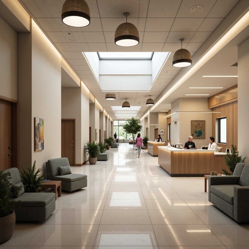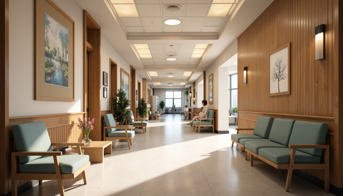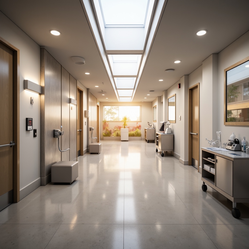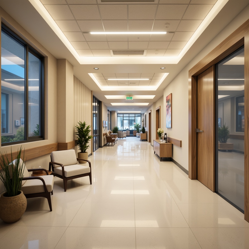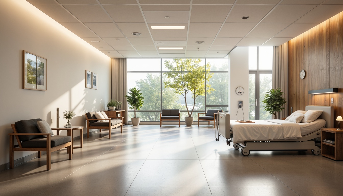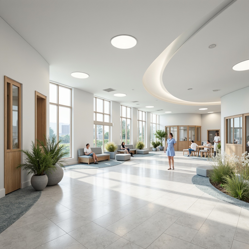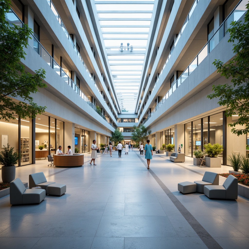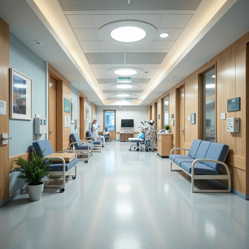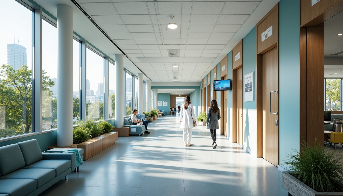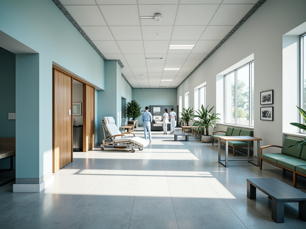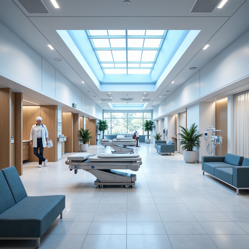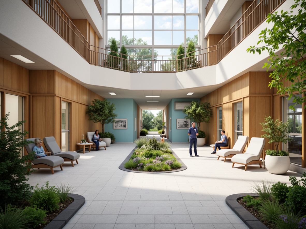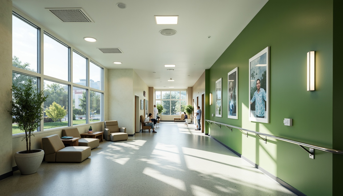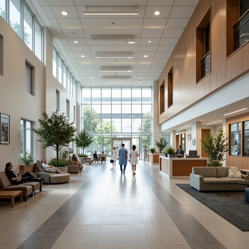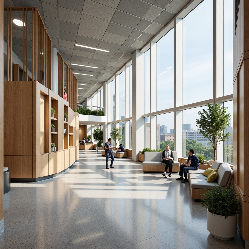Пригласите Друзья и Получите Бесплатные Монеты для Обоих
Design ideas
/
Interior Design
/
Hospital
/
Hospital Postmodernism Style Building Interior Design Ideas
Hospital Postmodernism Style Building Interior Design Ideas
The Hospital Postmodernism style represents an innovative approach to building interior design, characterized by its use of bold colors, unique materials, and creative space layouts. This design style effectively combines functionality with aesthetics, creating an environment that is not only practical but also visually appealing. The integration of bronze material and azure color adds a touch of elegance and sophistication to hospital interiors, while also enhancing the overall patient experience. Explore this collection of design ideas to ignite your creativity and inspire your next project.
Furniture Design in Hospital Postmodernism Style
Furniture design within the Hospital Postmodernism style plays a crucial role in shaping the overall aesthetic and functionality of the space. The selection of furniture pieces often reflects the unique characteristics of this design style, incorporating bold shapes and vibrant colors. In a hospital setting, the right furniture can create a comfortable and inviting atmosphere for patients and visitors. By utilizing innovative designs and high-quality materials, furniture can enhance not only the visual appeal but also the practical use of the space, providing comfort and support in a healing environment.
Prompt: Vibrant hospital corridors, postmodernist furniture, bold color schemes, asymmetrical shapes, eclectic mix of materials, stainless steel medical equipment, ergonomic patient chairs, sleek wooden desks, minimalist waiting areas, natural stone flooring, abundant greenery, circular nurse stations, futuristic lighting fixtures, abstract artwork, warm beige walls, comfortable visitor lounges, geometric patterned rugs, modern medical technology integrations, shallow depth of field, 1/1 composition, realistic textures, ambient occlusion.
Prompt: Vibrant hospital interior, bold postmodern furniture, curvaceous lines, eclectic shapes, bright colorful upholstery, glossy wooden accents, stainless steel frames, ergonomic design, comfortable seating areas, natural stone flooring, warm atmospheric lighting, soft pastel colors, abstract artwork, geometric patterns, minimal ornamentation, functional layouts, efficient circulation paths, nurse stations, patient rooms, waiting areas, reception desks, subtle branding elements, calming ambiance, gentle color schemes, shallow depth of field, 1/1 composition, realistic textures.
Prompt: Curved hospital corridors, soft pastel colors, rounded furniture edges, comfortable patient chairs, adjustable headrests, stainless steel medical equipment, warm wood accents, natural stone floors, oversized windows, abundant natural light, minimalist decor, bold geometric patterns, vibrant colorful artwork, eclectic decorative elements, functional storage cabinets, ergonomic nurse stations, futuristic LED lighting, cozy waiting areas, peaceful ambiance, shallow depth of field, 2/3 composition, realistic textures, ambient occlusion.
Prompt: Vibrant hospital interior, postmodern furniture design, bold colorful accents, eclectic patterns, asymmetrical shapes, curved lines, natural wood tones, metallic frames, comfortable seating areas, patient waiting zones, nurse stations, medical equipment integration, adjustable lighting systems, soft warm colors, textured upholstery, rounded corners, functional layouts, wheelchair accessibility, minimal ornamentation, organic-inspired forms.
Prompt: Vibrant hospital interior, bold postmodern furniture, curved lines, angular shapes, playful colors, oversized decorative elements, eclectic mix of patterns, statement lighting fixtures, polished metal accents, rich wood tones, plush upholstery, ergonomic chairs, adjustable desks, modular shelving units, natural stone flooring, abundant greenery, soft warm lighting, shallow depth of field, 1/1 composition, realistic textures, ambient occlusion.
Prompt: Curved hospital corridors, warm beige walls, soft pastel colors, rounded furniture edges, ergonomic chairs, adjustable hospital beds, stainless steel medical equipment, futuristic lighting fixtures, abstract artwork, asymmetrical compositions, bold geometric patterns, vibrant turquoise accents, natural wood tones, comfortable waiting areas, calming ambiance, warm atmospheric lighting, shallow depth of field, 2/3 composition, realistic textures, ambient occlusion.
Prompt: Curved hospital corridors, bright pastel colors, bold geometric patterns, rounded furniture edges, sleek metal frames, comfortable padded chairs, wooden accents, natural textiles, soft warm lighting, indirect ambient illumination, 1/1 composition, shallow depth of field, realistic reflections, modern medical equipment, futuristic technology integration, minimalist decor, calming atmosphere, nature-inspired artwork, abstract sculptures, organic shapes, eclectic mix of materials.
Prompt: Curved hospital corridors, pastel color schemes, rounded furniture edges, soft cushioning, natural wood accents, stainless steel medical equipment, warm beige walls, large windows, abundant natural light, comfortable waiting areas, minimalist decorative patterns, bold typography, futuristic nurse stations, sleek wheelchairs, calming ambiance, shallow depth of field, 1/2 composition, realistic textures, ambient occlusion.
Prompt: Vibrant hospital lobby, bold color schemes, abstract artwork, curvaceous lines, irregular shapes, eclectic furniture pieces, oversized lamps, comfortable waiting areas, soft cushioned chairs, wooden accents, natural materials, rounded corners, minimal ornamentation, functional simplicity, stainless steel medical equipment, sterile environments, calm ambiance, soft warm lighting, shallow depth of field, 1/1 composition, realistic textures, ambient occlusion.
Prompt: Curved hospital corridors, soft peach walls, polished chrome handrails, warm beige flooring, oversized waiting area furniture, plush patient room sofas, adjustable bedside tables, ergonomic wheelchairs, minimalist nurse stations, bold colorful accents, playful geometric patterns, asymmetrical shelving units, eclectic mix of textures, natural stone feature walls, abundant greenery, indirect soft lighting, 1/1 composition, shallow depth of field, realistic reflections, ambient occlusion.
Color Palette for Hospital Interiors
Choosing the right color palette is essential in Hospital Postmodernism style, as it sets the tone for the entire environment. The use of azure color, for example, evokes feelings of calmness and serenity, which are vital in a healthcare setting. When combined with contrasting elements such as bronze materials, the color palette can create a dynamic yet harmonious atmosphere. The strategic use of color can also help guide patients and visitors through the space, making navigation easier and enhancing the overall experience.
Prompt: Calming hospital corridors, soft blue walls, gentle green accents, warm beige floors, natural wood furniture, comfortable patient rooms, soothing cream-colored ceilings, minimal modern decor, large windows, abundant natural light, subtle texture patterns, calming artwork, peaceful waiting areas, vibrant orange nurse stations, efficient LED lighting, 1/2 composition, shallow depth of field, realistic reflections.
Prompt: Calming hospital interior, soothing color scheme, pastel shades, gentle blues, soft whites, creamy beiges, pale greens, warm wood tones, natural stone accents, subtle texture contrasts, ambient lighting, diffused shadows, 1/2 composition, harmonious atmosphere, realistic materials, serene ambiance.
Prompt: \Soothing hospital interior, calming color palette, gentle pastel hues, soft whites, creamy beiges, muted blues, pale greens, warm wood accents, natural textiles, comfortable furnishings, rounded corners, minimalist decor, ample natural light, diffused overhead lighting, subtle shading, realistic reflections, 1/1 composition, inviting atmosphere.\
Prompt: Calming hospital interior, soft beige walls, soothing blue accents, warm wood tones, natural stone flooring, gentle greenery, comfortable seating areas, subtle patterned rugs, minimalist decor, calming artwork, softbox lighting, warm color temperature, shallow depth of field, 1/2 composition, realistic textures, ambient occlusion.
Prompt: Calming hospital corridors, soft beige walls, warm cream flooring, calming blue accents, natural wood tones, soothing greenery, vibrant artwork, comfortable seating areas, gentle lighting fixtures, minimalist decor, sterile surfaces, modern medical equipment, private patient rooms, large windows, natural daylight, subtle texture patterns, 1/1 composition, shallow depth of field, realistic renderings.
Prompt: Calming hospital interior, soft beige walls, soothing blue accents, warm wooden furniture, comfortable patient chairs, natural light pouring in, gentle LED lighting, minimalist decor, sterile white countertops, stainless steel medical equipment, calming green plants, peaceful artwork, serene atmosphere, shallow depth of field, 1/1 composition, realistic textures, ambient occlusion.
Prompt: Calming hospital interior, soothing color scheme, soft pastel hues, gentle whites, creamy beiges, pale blues, muted greens, warm wood accents, natural stone floors, comfortable furniture, rounded corners, minimalist decor, ample natural light, diffused overhead lighting, cozy reading nooks, serene waiting areas, calming artwork, peaceful ambiance, shallow depth of field, 1/1 composition, realistic textures, ambient occlusion.
Prompt: Calming hospital corridors, soft pastel colors, pale blue accents, creamy whites, warm beige tones, gentle green hues, natural wood textures, comfortable seating areas, soothing artwork, subtle lighting fixtures, minimal ornamentation, clean lines, simple forms, accessible wayfinding systems, non-slip flooring, acoustic ceiling tiles, sound-absorbing materials, bright waiting areas, calm ambiance, warm color temperatures, 1/1 composition, soft focus, shallow depth of field.
Prompt: \Soothing hospital interior, calming blue tones, gentle green accents, warm beige walls, natural wood furnishings, comfortable seating areas, soft indirect lighting, minimal ornamentation, serene waiting rooms, quiet corridors, private patient rooms, advanced medical equipment, stainless steel surfaces, easy-to-clean flooring, acoustic panels, noise reduction systems, ergonomic furniture design, accessible layout planning, calming nature-inspired artwork, peaceful atmosphere, shallow depth of field, 1/2 composition, realistic textures.\
Material Finishes in Postmodernism Design
Material finishes are a critical aspect of Hospital Postmodernism style, where bronze materials are prominently featured. These finishes not only contribute to the durability and functionality of the interiors but also add a layer of sophistication and elegance. The reflective quality of bronze can enhance natural lighting within the space, creating a warm and inviting ambiance. Moreover, the choice of materials can influence the acoustics and overall comfort of the environment, making it essential to select finishes that promote a healing atmosphere.
Prompt: Vibrant colored glass blocks, iridescent acrylic panels, reflective chrome accents, distressed wood textures, bold graphic patterns, eclectic mix of materials, ornate metal fixtures, glossy enamel coatings, abstract sculptural forms, playful juxtapositions, exaggerated scale, dramatic lighting effects, richly ornamented details, opulent luxurious ambiance, bold futuristic silhouettes, dynamic angular compositions.
Prompt: Richly textured stone walls, ornate metalwork details, bold colorful murals, distressed wood accents, glossy lacquered surfaces, iridescent glass mosaics, chunky ceramic tiles, oversized decorative fixtures, playful patterned rugs, eclectic mix of vintage and modern furniture pieces, dramatic archways, sweeping curved lines, opulent luxurious atmosphere, warm golden lighting, 3/4 composition, shallow depth of field, realistic textures.
Prompt: Richly textured walls, bold patterned rugs, ornate metal fixtures, distressed wood accents, glossy ceramic tiles, vibrant colored glass, intricately carved stone, luxurious velvet fabrics, oversized decorative lighting, eclectic mix of materials, playful juxtaposition of textures, bold geometric shapes, whimsical ornamental details, futuristic neon signs, dramatic spotlights, low-poly 3D models, stylized reflections, cinematic depth of field, 1-point perspective composition.
Prompt: Vibrant color blocking, bold geometric patterns, mixed material textures, glossy lacquer finishes, matte metallic coatings, rough-hewn stone walls, polished marble floors, distressed wood accents, ornate metal fixtures, playful ceramic tiles, whimsical glass mosaics, eclectic decorative trims, irregular shape formations, deconstructed forms, irreverent ornateness, provocative visual contrasts, artificial light installations, dramatic shadows, 3/4 composition, close-up shots, high-contrast lighting.
Prompt: Retro-futuristic buildings, distressed wood textures, ornate metal embellishments, bold colorful murals, eclectic patterned rugs, abstract sculptural forms, glossy lacquered surfaces, matte black accents, neon lighting installations, futuristic LED displays, fractured geometric shapes, playful deconstructivist elements, irreverent juxtapositions, luxurious velvet fabrics, worn leather upholstery, industrial concrete floors, exposed ductwork ceilings, dynamic angular lines, exaggerated scale models, moody atmospheric lighting, 1/2 composition, close-up shots, high-contrast dramatic shadows.
Prompt: Vibrant color palette, bold geometric patterns, eclectic mix of materials, glossy lacquer finishes, distressed wood textures, ornate metalwork, intricate mosaics, reflective mirrored surfaces, abstract sculptural forms, playful use of neon lights, whimsical decorative accents, irreverent clashing of styles, exaggerated proportions, futuristic retro aesthetic, richly ornamented details, bold graphic prints, tactile rough-hewn stone walls, smooth cool glass surfaces, industrial exposed ductwork, dramatic spot lighting, low-poly 3D modeling.
Prompt: Richly textured concrete walls, bold colorful accents, eclectic mix of materials, distressed wood finishes, ornate metalwork details, vibrant ceramic tiles, playful use of glass blocks, intricate mosaics, ornamental plasterwork, decorative cornices, asymmetrical compositions, irregular shapes, whimsical patterns, bold typography, neon lighting accents, moody atmospheric lighting, high-contrast color schemes, dramatic shadows, fragmented forms, deconstructed architecture, dynamic spatial relationships.
Prompt: Richly ornamented buildings, eclectic material combinations, bold color schemes, ornate metalwork, distressed wood textures, rough-hewn stone walls, glossy ceramic tiles, vibrant glass mosaics, playful use of mirrors, oversized decorative fixtures, irregular shapes, fragmented forms, unconventional angles, ornamental columns, abstract sculptural elements, warm atmospheric lighting, dramatic shadows, high-contrast color palette, dynamic compositions, multiple vanishing points, cinematic perspective.
Prompt: Richly textured stucco walls, bold colorful murals, ornate metalwork details, distressed wood accents, glossy ceramic tiles, vibrant neon lighting, playful geometric patterns, eclectic furniture arrangements, luxurious velvet upholstery, abstract sculptural forms, dramatic archways, grandiose columns, lavish chandeliers, warm golden lighting, high-contrast composition, cinematic angles, moody atmospheric effects.
Prompt: Retro-futuristic interior, bold color blocking, irregular shapes, ornate metalwork, luxurious velvet fabrics, distressed wood textures, rough-hewn stone walls, glossy epoxy resin surfaces, fragmented mirrors, abstract sculptural forms, playful typography, eclectic furniture pieces, oversized decorative lighting fixtures, richly patterned rugs, clashing chromatic contrasts, high-contrast dramatic shadows, shallow depth of field, 1/1 composition, cinematic lighting, stylized reflections.
Lighting Design for Hospital Spaces
Lighting design is a vital component of Hospital Postmodernism style, as it greatly impacts the mood and functionality of the space. Effective lighting can enhance the architectural features of the interior while also providing adequate illumination for various activities. Incorporating a mix of natural and artificial lighting solutions can create a balanced environment that promotes well-being. Designers often experiment with innovative lighting fixtures that not only serve practical purposes but also act as artistic elements, contributing to the overall aesthetic appeal of the hospital.
Prompt: \Soothing hospital corridors, gentle warm lighting, soft pastel colors, medical equipment, nurse stations, patient rooms, natural wood accents, calming water features, serene waiting areas, comfortable seating, warm beige walls, large windows, abundant natural light, subtle shading, 1/2 composition, realistic textures, ambient occlusion, soft box lighting, indirect illumination, anti-glare protection.\Let me know if this meets your requirements!
Prompt: Soft warm lighting, calming ambiance, gentle color temperatures, indirect light sources, comfortable illumination levels, medical equipment integration, nurse stations, patient rooms, waiting areas, corridors, natural daylight harvesting, energy-efficient LED fixtures, minimalist design, clean lines, simple shapes, subtle textures, acoustic comfort, sound-absorbing materials, quiet atmosphere, reduced glare, visual comfort, easy navigation, wayfinding signage, clear visibility, infection control considerations, antibacterial coatings, UV-C light disinfection, 24/7 operational lighting, flexible lighting controls, task-oriented lighting, examination room lighting, operating room lighting, recovery room lighting, soothing color schemes.
Prompt: Calming hospital corridors, soft warm lighting, gentle glow, subtle color temperatures, LED strips, recessed lights, minimalist fixtures, natural materials, wooden accents, calming colors, soothing ambiance, comfortable waiting areas, quiet patient rooms, peaceful recovery spaces, modern medical equipment, sleek surfaces, clean lines, ample natural light, clerestory windows, skylights, diffused lighting, indirect illumination, 1/1 composition, shallow depth of field, realistic textures, ambient occlusion.
Prompt: \Soothing hospital corridors, warm beige walls, soft diffused lighting, gentle shadows, medical equipment, nurse stations, comfortable waiting areas, calming colors, natural wood accents, minimalist furniture, ergonomic design, LED light strips, indirect overhead lighting, floor lamps, table lamps, reading lights, relaxing ambiance, serene atmosphere, quiet spaces, healing environments, 1/1 composition, softbox lighting, subtle color grading.\
Prompt: Sterile hospital corridors, soft warm glow, gentle LED strips, calming blue hues, subtle gradient effects, warm white lighting, minimalist fixtures, sleek metal frames, rounded corners, non-reflective surfaces, comfortable waiting areas, natural daylight, clerestory windows, indirect illumination, energy-efficient systems, automated controls, sensor-activated lighting, wheelchair-accessible routes, patient room lamps, nurse station task lights, operating theater spotlights, recovery room warm tones, soothing ambiance, high color rendering index, 1/1 composition, shallow depth of field.
Prompt: \Soft warm lighting, calming atmosphere, gentle color temperatures, suspended ceiling lamps, indirect light sources, natural daylight, clerestory windows, LED strips, energy-efficient systems, modern minimalist design, subtle texture variations, quiet corridors, private patient rooms, nurse stations, waiting areas, soft furniture upholstery, gentle acoustic ambiance, 1/1 composition, shallow depth of field, realistic rendering.\
Prompt: Calming hospital corridors, soft warm lighting, gentle shadows, medical equipment, stainless steel surfaces, sterile environments, natural wood accents, comfortable waiting areas, soothing color schemes, minimalist decor, subtle texture variations, LED light fixtures, indirect illumination, energy-efficient solutions, circular ceiling lights, rectangular floor lamps, softbox diffusers, warm beige tones, calming blue hues, serene ambiance, 1/1 composition, realistic reflections, ambient occlusion.
Prompt: Sterile hospital corridors, soft warm lighting, gentle glow, LED strips, suspended ceiling fixtures, recessed lighting, natural daylight, clerestory windows, diffused illumination, minimal shadows, calming ambiance, patient rooms, recovery areas, nurse stations, medical equipment, stainless steel surfaces, white walls, polished floors, quiet atmosphere, subtle color scheme, warm beige tones, soft pastel hues, gentle indirect lighting, 1/2 composition, realistic textures, ambient occlusion.
Prompt: \Soothing hospital corridors, warm beige walls, soft diffused lighting, gentle ambient glow, calming blue accents, natural wood tones, comfortable seating areas, quiet waiting rooms, sterile operating theaters, bright examination rooms, LED track lights, indirect cove lighting, suspended linear fixtures, minimalist decorative elements, subtle color schemes, acoustic ceiling panels, sound-absorbing materials, natural ventilation systems, abundant daylight, exterior garden views, serene water features, peaceful artwork installations.\
Prompt: Soft warm lighting, gentle glow, calming ambiance, sterile white walls, sleek medical equipment, comfortable patient rooms, natural wood accents, soothing color schemes, indirect overhead lighting, task-oriented lighting, energy-efficient LED lights, minimalist fixtures, clean lines, functional design, accessible nurse stations, quiet corridors, peaceful waiting areas, greenery views, exterior natural light, 1/1 composition, realistic textures, ambient occlusion.
Space Layout in Hospital Design
Space layout in Hospital Postmodernism style is carefully considered to ensure optimal functionality and flow. The arrangement of rooms and common areas must facilitate easy movement for both patients and staff while also promoting a sense of comfort and security. This design style encourages open spaces and the use of flexible layouts that can adapt to varying needs. Thoughtful space planning can improve accessibility and foster a supportive environment, ultimately enhancing the overall patient experience.
Prompt: Modern hospital interior, sterile white walls, polished floors, natural light, open waiting areas, comfortable seating, calm atmosphere, circular nurse stations, private patient rooms, large windows, warm wood accents, minimalist decor, soft pastel colors, gentle lighting, subtle textures, shallow depth of field, 1/1 composition, realistic renderings, ambient occlusion.
Prompt: Modern hospital interior, spacious corridors, natural light-filled atriums, calming color schemes, soft flooring materials, comfortable waiting areas, private patient rooms, advanced medical equipment, stainless steel surfaces, minimalist nurse stations, efficient circulation paths, clear signage, quiet reading nooks, soothing artwork, warm lighting ambiance, shallow depth of field, 1/2 composition, realistic textures, ambient occlusion.
Prompt: Sterile hospital corridors, calming pastel colors, natural wood accents, soft indirect lighting, minimalist furniture, private patient rooms, comfortable waiting areas, efficient nurse stations, advanced medical equipment, spacious operating theaters, gentle color schemes, acoustic ceiling tiles, durable flooring materials, ergonomic seating, clear signage systems, circular columns, open floor plans, functional layout, ample natural light, shallow depth of field, 3/4 composition, realistic textures.
Prompt: Spacious hospital corridors, natural light pouring, calming color schemes, soft flooring materials, comfortable waiting areas, ergonomic furniture, medical equipment displays, clear signage navigation, efficient nurse stations, private patient rooms, large windows with city views, minimalist decor, modern architecture, rounded corners, acoustic ceilings, warm lighting ambiance, shallow depth of field, 1/1 composition, realistic textures, ambient occlusion.
Prompt: Modern hospital interior, spacious corridors, natural light pouring in, comfortable waiting areas, sleek medical equipment, private patient rooms, calming color schemes, minimalist decor, functional nurse stations, efficient workflow layouts, ample storage spaces, ergonomic furniture, soft indirect lighting, 1/1 composition, shallow depth of field, realistic textures, ambient occlusion.
Prompt: Modern hospital interior, sterile white walls, polished metal equipment, sleek medical machinery, soft blue lighting, calming atmosphere, spacious waiting areas, comfortable seating, natural wood accents, ample natural light, floor-to-ceiling windows, panoramic views, efficient circulation paths, clear signage, minimalist decor, private patient rooms, adjustable LED lighting, acoustic ceiling tiles, sound-absorbing materials, nurse stations, medical supply storage, staff break rooms, quiet zones, flexible modular furniture, ergonomic design, accessible bathrooms, wheelchair-accessible routes.
Prompt: Modern hospital interior, spacious corridors, natural light-filled atriums, calming color schemes, wooden accents, comfortable seating areas, nurse stations, patient rooms, medical equipment, soft warm lighting, shallow depth of field, 3/4 composition, realistic textures, ambient occlusion, quiet atmosphere, soothing music, gentle water features, lush greenery, circular layout, efficient navigation, clear signage, minimal obstacles, wheelchair accessibility, automatic sliding doors, hygiene-focused materials.
Prompt: Modern hospital interior, natural light-filled corridors, sleek metallic handrails, comfortable waiting areas, vibrant green walls, calming artwork, efficient nurse stations, private patient rooms, ergonomic medical equipment, soft warm lighting, shallow depth of field, 1/2 composition, realistic textures, ambient occlusion, circular layout, open floor plan, spacious reception desks, minimal decor, clean lines, functional furniture, quiet atmosphere, soothing color scheme.
Prompt: Spacious hospital lobby, calming atmosphere, natural light, comfortable seating areas, reception desks, waiting rooms, quiet corridors, patient rooms, medical equipment, nurse stations, doctor's offices, ICU units, surgical departments, operating rooms, recovery wards, pharmacies, laboratories, radiology departments, wheelchair accessibility, gentle color schemes, warm lighting, acoustic ceilings, non-slip flooring, minimal noise pollution, 1/2 composition, soft focus, realistic textures, subtle ambient occlusion.
Prompt: Modern hospital interior, spacious waiting areas, comfortable seating, natural wood accents, calming color schemes, abundant daylight, clerestory windows, indirect lighting, acoustic ceiling tiles, quiet corridors, private patient rooms, minimalistic furniture, stainless steel equipment, sterile surfaces, efficient nurse stations, automated medication systems, advanced medical technology, panoramic city views, shallow depth of field, 1/1 composition, realistic textures, ambient occlusion.
Conclusion
In summary, Hospital Postmodernism style offers a fresh perspective on building interior design, emphasizing the importance of aesthetics, functionality, and patient comfort. The combination of unique furniture designs, carefully selected color palettes, high-quality material finishes, innovative lighting solutions, and thoughtful space layouts creates a harmonious environment that supports healing and well-being. By embracing this design approach, healthcare facilities can transform their interiors into spaces that not only serve practical purposes but also uplift the spirits of those who inhabit them.
Want to quickly try hospital design?
Let PromeAI help you quickly implement your designs!
Get Started For Free
Other related design ideas

Hospital Postmodernism Style Building Interior Design Ideas

Hospital Postmodernism Style Building Interior Design Ideas

Hospital Postmodernism Style Building Interior Design Ideas

Hospital Postmodernism Style Building Interior Design Ideas

Hospital Postmodernism Style Building Interior Design Ideas

Hospital Postmodernism Style Building Interior Design Ideas


