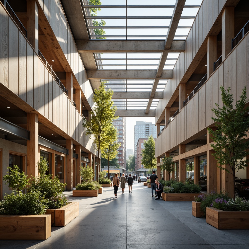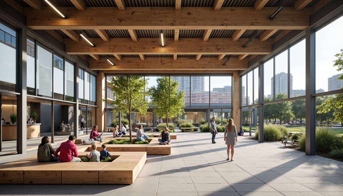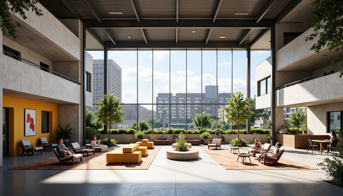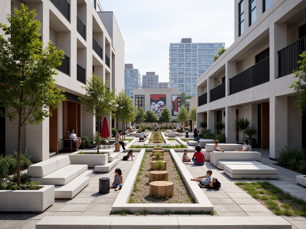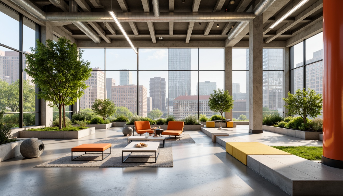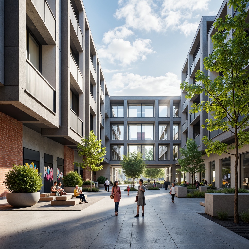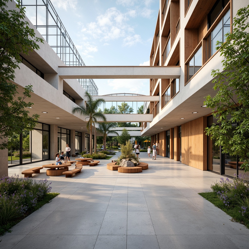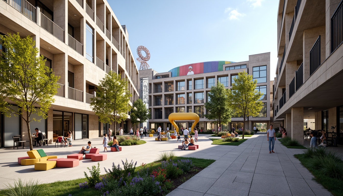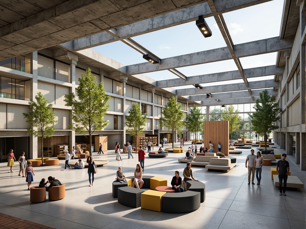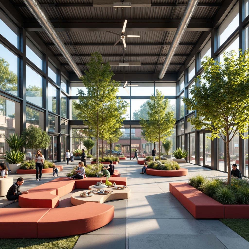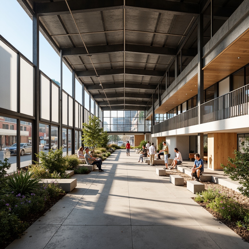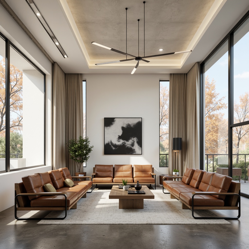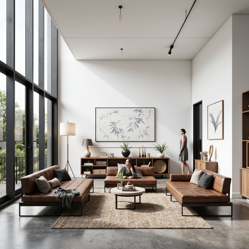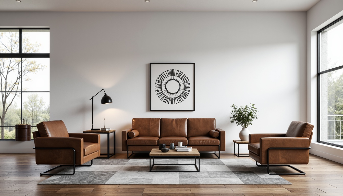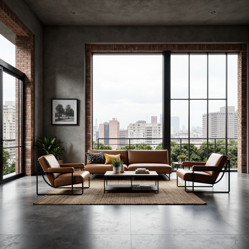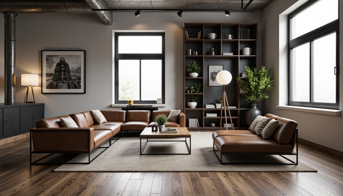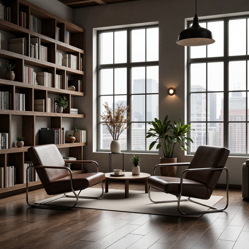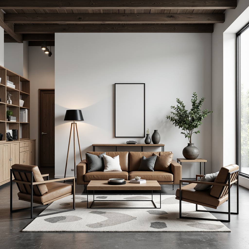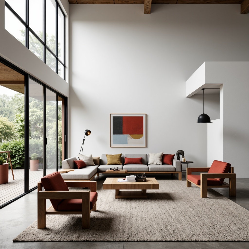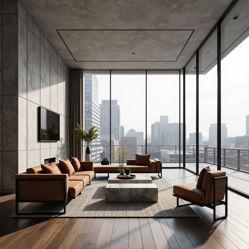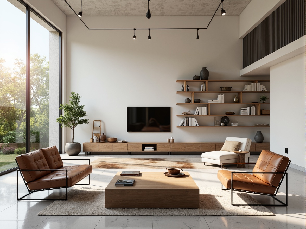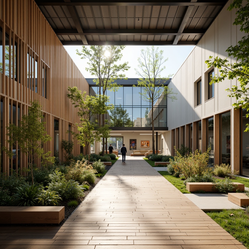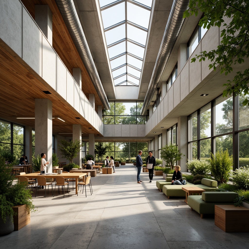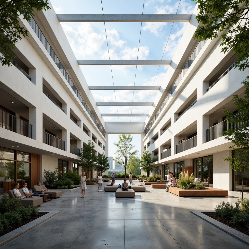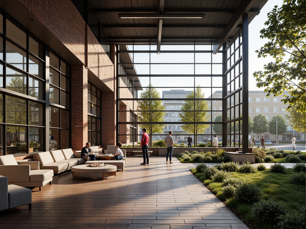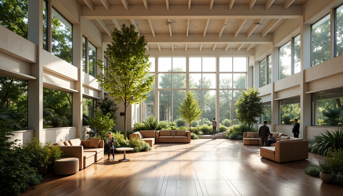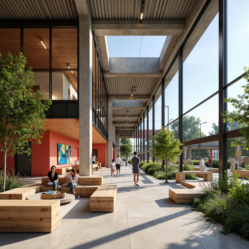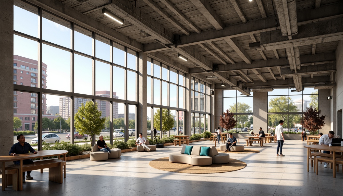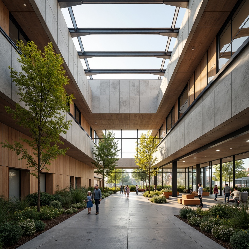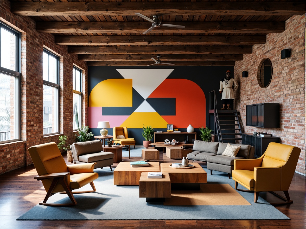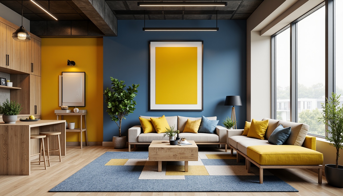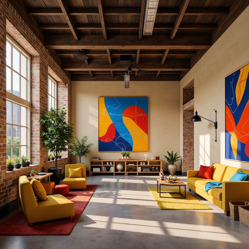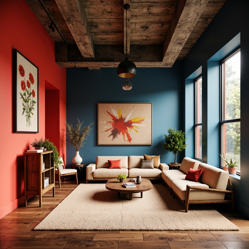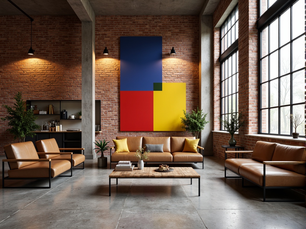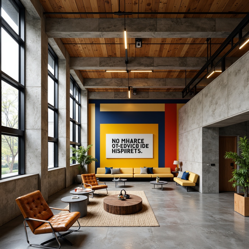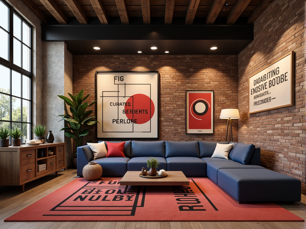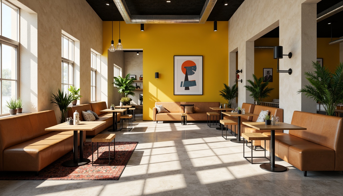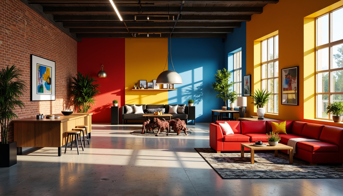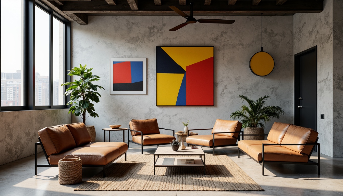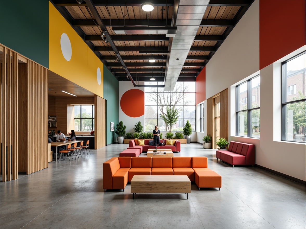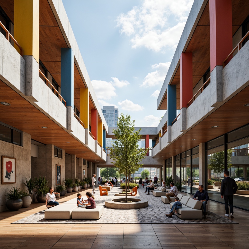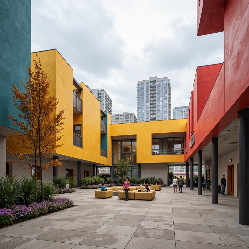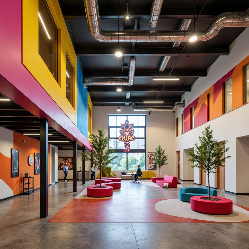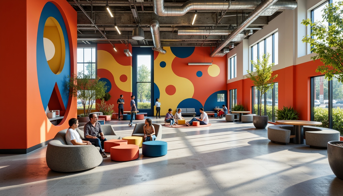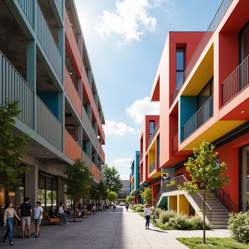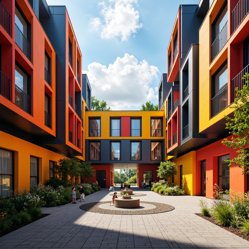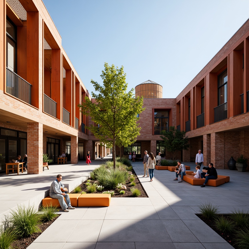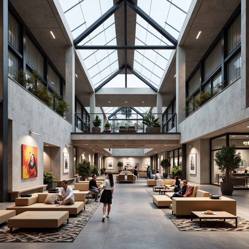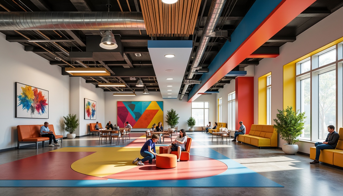Пригласите Друзья и Получите Бесплатные Монеты для Обоих
Design ideas
/
Interior Design
/
Community Center
/
Bauhaus Style Community Center Building Design Ideas
Bauhaus Style Community Center Building Design Ideas
The Bauhaus style, known for its functional aesthetics and embracing modern materials, offers a unique approach to community center design. By integrating open spaces, functional furniture, and a thoughtful color palette, Bauhaus-inspired community centers create welcoming environments that encourage interaction and creativity. With a focus on natural light and geometric shapes, these designs not only enhance aesthetic appeal but also foster a sense of community. Explore these design ideas to inspire your next project.
Open Spaces in Bauhaus Community Center Design
Open spaces are a hallmark of Bauhaus architecture, promoting a sense of freedom and community interaction. In community centers, these expansive areas serve as versatile spaces for gatherings, events, and activities. The layout encourages fluid movement and accessibility, allowing for various configurations to accommodate different functions. By eliminating unnecessary walls and barriers, the design fosters a welcoming atmosphere, making it an ideal setting for community engagement and collaboration.
Prompt: Minimalist community center, open courtyard, natural stone flooring, wooden benches, modernist architecture, large glass windows, sliding doors, industrial-chic lighting, exposed ductwork, functional simplicity, collaborative spaces, flexible layouts, moveable partitions, vibrant color accents, geometric patterns, urban surroundings, cityscape views, morning sunlight, soft diffused light, shallow depth of field, 2/3 composition, realistic textures, ambient occlusion.
Prompt: Minimalist community center, open floor plan, natural light pouring in, industrial-chic metal beams, polished concrete floors, functional modular furniture, bold color accents, geometric patterns, abstract artwork, collaborative workspaces, flexible seating areas, airy atrium, green roofs, rooftop gardens, urban landscape views, morning sunlight, soft shadows, 1/1 composition, symmetrical framing, high contrast lighting, realistic textures, ambient occlusion.
Prompt: Open courtyard, communal gathering spaces, minimalist architecture, clean lines, rectangular forms, functional simplicity, industrial materials, exposed ductwork, concrete floors, steel beams, large windows, natural light, urban surroundings, modern cityscape, vibrant street art, eclectic neighborhood, bustling community, flexible seating areas, modular furniture, dynamic lighting systems, abstract sculptures, geometric patterns, bold color accents, playful textures, 3/4 composition, shallow depth of field, panoramic view, realistic renderings, ambient occlusion.
Prompt: Minimalist community center, open-plan interior, natural light-filled atrium, industrial-chic exposed ductwork, polished concrete floors, minimalist metal furniture, geometric-shaped columns, bold primary color accents, functional simplicity, communal gathering spaces, flexible modular seating, abundant greenery, floor-to-ceiling windows, urban cityscape views, modernist architecture, brutalist-inspired fa\u00e7ade, clean lines, rectangular forms, natural materials, warm neutral tones, soft diffused lighting, 1/1 composition, shallow depth of field, realistic textures.
Prompt: Modern community center, open spaces, minimalist architecture, functional design, clean lines, rectangular forms, industrial materials, exposed ductwork, polished concrete floors, large windows, natural light, urban landscape, city views, vibrant street art, public seating areas, communal gardens, geometric planters, abstract sculptures, Brutalist-inspired fa\u00e7ade, cantilevered roofs, clerestory windows, airy atriums, dynamic lighting systems, 1/1 composition, realistic textures, ambient occlusion.
Prompt: Vibrant community center, open spaces, minimalist architecture, clean lines, rectangular forms, functional simplicity, natural light, clerestory windows, polished concrete floors, industrial-style lighting, communal seating areas, wooden benches, green walls, urban gardens, modern playground equipment, geometric patterns, bold color accents, transparent glass roofs, abstract sculptures, dynamic spatial flow, 1/1 composition, high-contrast lighting, subtle texture details.
Prompt: Vibrant community center, open courtyard, brutalist architecture, functional minimalism, industrial materials, concrete walls, steel beams, large glass windows, sliding doors, natural ventilation, abundant daylight, flexible event spaces, modular furniture, colorful accents, geometric patterns, abstract art installations, lush greenery, modern street furniture, pedestrian-friendly paths, urban landscape, sunny afternoon, soft warm lighting, shallow depth of field, 3/4 composition, panoramic view, realistic textures, ambient occlusion.
Prompt: Minimalist community center, open floor plans, natural light-filled atriums, industrial-style metal beams, polished concrete floors, geometric-shaped furniture, bold color accents, functional simplicity, collaborative workspaces, flexible seating areas, educational facilities, interactive exhibit spaces, communal kitchens, social gathering hubs, airy courtyards, lush green roofs, brutalist architecture, raw concrete textures, abstract sculptures, modern art installations, warm ambient lighting, shallow depth of field, 3/4 composition, panoramic views.
Prompt: Vibrant community center, open spaces, minimalist architecture, clean lines, industrial materials, exposed ductwork, polished concrete floors, geometric shapes, functional furniture, abundant natural light, floor-to-ceiling windows, sliding glass doors, outdoor courtyards, lush greenery, public art installations, interactive exhibits, collaborative workspaces, flexible seating areas, modular shelving systems, bold color accents, playful textiles, warm atmospheric lighting, shallow depth of field, 2/3 composition, symmetrical framing.
Prompt: Minimalist community center, open spaces, natural light, industrial materials, steel beams, concrete floors, wooden accents, geometric shapes, functional design, modular furniture, collaborative workspaces, flexible seating areas, abstract art installations, neutral color palette, modern typography, sleek metal railings, glass partitions, urban surroundings, vibrant street art, sunny day, soft warm lighting, shallow depth of field, 3/4 composition, panoramic view, realistic textures, ambient occlusion.
Functional Furniture in Bauhaus Style Interiors
Functional furniture is essential in Bauhaus-inspired community centers, reflecting the movement's core principle of 'form follows function.' The furniture selection prioritizes usability and practicality, ensuring that every piece serves a purpose. Modular and multipurpose designs are common, allowing for flexibility in space arrangement. This approach not only maximizes the use of space but also enhances the overall aesthetic, as the furniture seamlessly integrates with the architectural elements of the center.
Prompt: Minimalist living room, functional furniture, tubular steel frames, leather cushions, wooden accents, industrial lighting fixtures, geometric patterns, monochromatic color scheme, rectangular shapes, clean lines, minimal ornamentation, open floor plan, natural materials, polished concrete floors, large windows, abundant natural light, soft warm glow, low-key shadows, subtle texture variations, 1/1 composition, realistic renderings.
Prompt: Minimalist living room, functional furniture, tubular steel frames, leather cushions, wooden chairs, geometric patterns, monochromatic color scheme, industrial materials, metal accents, simple lines, clean shapes, plenty of natural light, large windows, white walls, polished concrete floors, Bauhaus-inspired decor, abstract artwork, modern lighting fixtures, task lamps, floor lamps, cozy textiles, woven baskets, functional storage units, organized shelving systems, airy atmosphere, softbox lighting, 1/1 composition, realistic materials.
Prompt: Industrial-chic living room, functional furniture, tubular steel frames, leather upholstery, minimalist decor, monochromatic color scheme, geometric patterns, clean lines, rectangular shapes, bold typography, adjustable floor lamps, wooden floors, white walls, large windows, natural light, modernist architecture, 1/1 composition, high-contrast lighting, subtle shadows, realistic textures, ambient occlusion.
Prompt: Minimalist living room, functional furniture, tubular steel chairs, leather cushions, wooden coffee tables, geometric patterns, monochromatic color scheme, industrial materials, exposed brick walls, polished concrete floors, large windows, natural light, soft shadows, 1/1 composition, realistic textures, ambient occlusion, modernist architecture, clean lines, simplicity, elegance.
Prompt: Geometric living room, functional furniture pieces, tubular steel frames, leather upholstery, minimalist decor, industrial materials, monochromatic color scheme, abstract artwork, rectangular shapes, clean lines, open shelving units, multi-functional storage, adjustable lighting systems, matte black metal accents, oak wood flooring, urban loft atmosphere, natural light pouring in, soft gradient shadows, shallow depth of field, 1/1 composition, realistic textures, ambient occlusion.
Prompt: Geometric-shaped armchairs, tubular steel frames, leather upholstery, minimalist coffee tables, industrial-style lamps, functional shelving units, rectangular-shaped side tables, monochromatic color schemes, polished wood floors, large windows, natural light, urban loft atmosphere, 1/1 composition, high-key lighting, subtle textures, ambient occlusion.
Prompt: Minimalist living room, industrial metal frames, wooden chairs, sleek coffee tables, geometric-patterned rugs, functional shelving units, tubular steel legs, leather-upholstered sofas, adjustable lamps, geometric-shaped decorative objects, monochromatic color schemes, high ceilings, large windows, natural light, airy atmosphere, 1/1 composition, softbox lighting, subtle textures, ambient shadows.
Prompt: Minimalist living room, functional furniture, Bauhaus style interiors, sleek wooden chairs, geometric-shaped coffee tables, industrial metal lamps, monochromatic color schemes, clean lines, rectangular forms, functional decor, primary colored accents, textured rugs, concrete flooring, abstract artwork, modernist sculptures, natural light pouring in, high ceilings, 1/1 composition, softbox lighting, ambient shadows.
Prompt: Minimalist living room, industrial-chic decor, functional furniture, tubular steel frames, leather cushions, geometric shapes, monochromatic color scheme, matte finishes, marble coffee tables, wooden flooring, floor-to-ceiling windows, urban cityscape views, natural daylight, softbox lighting, shallow depth of field, 1/1 composition, realistic textures, ambient occlusion.
Prompt: Minimalist living room, industrial-chic decor, functional furniture, tubular steel chairs, leather cushions, geometric wooden tables, minimalist shelving units, monochromatic color scheme, clean lines, rectangular shapes, marble flooring, large windows, natural light, soft warm glow, shallow depth of field, 1/1 composition, realistic textures, ambient occlusion.
Natural Light in Bauhaus Community Centers
Natural light plays a crucial role in Bauhaus community center design, enhancing the ambiance and promoting well-being. Large windows, skylights, and open layouts are strategically incorporated to flood the interiors with sunlight. This connection to the outdoors not only uplifts the mood but also reduces the need for artificial lighting, making the space more energy-efficient. The interplay of light and shadow adds depth and character to the interiors, creating an inviting atmosphere for visitors.
Prompt: Vibrant community center, Bauhaus architectural style, large windows, clerestory roofs, natural light pouring in, open floor plans, minimal ornamentation, functional simplicity, industrial materials, concrete walls, steel beams, wooden floors, geometric shapes, rectangular forms, clean lines, urban settings, bustling streets, modern cityscape, afternoon sunlight, soft warm glow, shallow depth of field, 1/1 composition, realistic textures, ambient occlusion.
Prompt: Minimalist community center, Bauhaus architecture, natural light pouring in, large windows, transparent glass doors, open floor plan, wooden floors, industrial metal beams, functional simplicity, clean lines, geometric shapes, vibrant greenery, outdoor courtyards, public art installations, communal seating areas, educational posters, sustainable building materials, energy-efficient systems, warm afternoon sunlight, soft shadows, shallow depth of field, 1/1 composition, realistic textures.
Prompt: Bauhaus-inspired community center, natural light pouring in, minimalist interior design, clean lines, industrial materials, exposed ductwork, concrete floors, wooden accents, functional furniture, geometric shapes, open spaces, communal areas, collaborative atmosphere, abundant greenery, potted plants, floor-to-ceiling windows, clerestory windows, skylights, soft warm lighting, shallow depth of field, 3/4 composition, realistic textures, ambient occlusion.
Prompt: Minimalist community center, rectangular volumes, flat roofs, large windows, clerestory lighting, natural ventilation, open floor plans, functional simplicity, industrial materials, exposed ductwork, polished concrete floors, white walls, sparse decorations, geometric shapes, bold typography, modernist furniture, abundant greenery, urban surroundings, morning sunlight, soft warm glow, shallow depth of field, 1/1 composition, realistic textures, ambient occlusion.
Prompt: Bauhaus community center, large windows, natural light, open spaces, minimalist design, industrial materials, exposed brick walls, metal beams, wooden floors, communal seating areas, modernist architecture, functional simplicity, bold typography, geometric shapes, neutral color palette, abundant greenery, urban surroundings, busy streets, vibrant city life, shallow depth of field, 1/2 composition, soft warm lighting, realistic textures, ambient occlusion.
Prompt: Vibrant community center, natural light pouring through large windows, minimalist Bauhaus architecture, clean lines, functional design, open floor plans, communal gathering spaces, wooden flooring, neutral color palette, abundant greenery, lush plants, educational workshops, modern art installations, geometric shapes, metal accents, industrial chic decor, soft warm lighting, shallow depth of field, 1/1 composition, realistic textures, ambient occlusion.
Prompt: Vibrant community center, large glass windows, natural light pouring in, minimalist interior design, functional furniture, open floor plan, geometric shapes, industrial materials, metal beams, concrete floors, wooden accents, bold color schemes, abstract artwork, modern sculptures, lush greenery, outdoor courtyards, sunny day, soft warm lighting, shallow depth of field, 3/4 composition, panoramic view, realistic textures, ambient occlusion.
Prompt: Minimalist community center, large windows, natural light pouring in, industrial metal beams, concrete floors, functional furniture, open spaces, communal areas, geometric shapes, primary color accents, bold typography, urban surroundings, busy streets, modern cityscape, soft warm lighting, shallow depth of field, 1/1 composition, realistic textures, ambient occlusion.Let me know if you need any adjustments!
Prompt: Minimalist community center, large windows, clerestory lighting, natural wood accents, industrial metal beams, open floor plan, communal gathering spaces, geometric shapes, primary color schemes, functional simplicity, abundant greenery, outdoor courtyards, brutalist architecture, raw concrete textures, soft warm illumination, shallow depth of field, 3/4 composition, realistic renderings, ambient occlusion.
Color Palette for Bauhaus Style Interiors
The color palette in Bauhaus style community centers typically features light yellow tones, complemented by neutral shades and bold accents. This selection promotes a warm and welcoming environment while maintaining a modern edge. The thoughtful use of color can influence the mood of the space, making it feel vibrant and alive. By balancing soft hues with striking elements, designers can create visually appealing interiors that resonate with the Bauhaus philosophy.
Prompt: Vibrant primary colors, bold geometric shapes, industrial materials, exposed brick walls, polished steel accents, rich walnut wood tones, minimalist decor, functional furniture, graphic patterns, bold typography, abstract artwork, urban loft atmosphere, natural light pouring in, high ceilings, open floor plan, eclectic mix of vintage and modern pieces, distressed textures, avant-garde spirit, 1920s Berlin inspiration, modernist architecture, monochromatic color schemes, abstract expressionism, brutalist elements.
Prompt: Vibrant yellow accents, rich blue hues, neutral beige backgrounds, bold black outlines, warm wood tones, geometric patterned rugs, industrial metal fixtures, minimalist decor, functional furniture, clean lines, rectangular shapes, monochromatic color schemes, textured fabrics, matte finishes, modernist art pieces, abundant natural light, airy open spaces, 1/1 composition, high-contrast lighting, realistic material textures.
Prompt: Vibrant primary colors, bold geometric shapes, industrial materials, exposed brick walls, polished metal accents, minimalist decor, functional furniture, natural textiles, earthy tones, warm beige backgrounds, rich wood grains, simple color blocking, 2D graphic patterns, modernist typography, abstract artistic elements, playful color contrasts, dynamic spatial arrangements, overhead lighting fixtures, dramatic shadows, shallow depth of field, symmetrical composition, realistic textures.
Prompt: Vibrant Bauhaus interior, primary color scheme, bold red accents, deep blue tones, neutral beige backgrounds, industrial metal fixtures, sleek wooden furniture, geometric patterns, abstract artwork, natural textiles, earthy terracotta floors, minimalist decor, functional simplicity, abundant natural light, soft warm glow, 1/1 composition, realistic textures, ambient occlusion.
Prompt: Bauhaus-inspired interior, industrial chic, exposed brick walls, polished concrete floors, minimalist decor, primary color accents, bold geometric patterns, tubular steel furniture, leather upholstery, reclaimed wood textures, Edison bulb lighting, natural materials, earthy tones, neutral backgrounds, pops of bright red, blue and yellow, functional simplicity, clean lines, modernist aesthetic, urban loft atmosphere, high ceilings, large windows, abundant natural light, soft warm glow, shallow depth of field, 1/2 composition, realistic textures.
Prompt: Bauhaus-inspired interior, primary colors, bold typography, industrial materials, raw concrete walls, steel beams, wooden accents, geometric patterns, minimal ornamentation, functional furniture, tubular metal chairs, leather upholstery, bold color blocking, warm beige tones, deep blue hues, vibrant yellow accents, rich brown wood, natural textiles, urban loft atmosphere, high ceiling, large windows, dramatic lighting, low-key shadows, 1/1 composition, realistic textures, ambient occlusion.
Prompt: Vibrant Bauhaus interior, primary color scheme, bold geometric shapes, clean lines, industrial materials, exposed brick walls, polished metal accents, minimalist decor, functional furniture, rectangular forms, monochromatic tones, rich textures, warm beige backgrounds, deep blue and red accents, bold typography, graphic patterns, abstract artwork, modernist vibe, soft diffused lighting, low-contrast atmosphere, 1/1 composition, realistic renderings.
Prompt: Vibrant yellow accents, rich brown leather furniture, neutral beige walls, bold black lines, geometric patterns, minimalist decor, industrial metal fixtures, functional simplicity, sparse ornamentation, clean-lined wooden tables, tubular steel chairs, rectangular shapes, primary color blocks, graphic textiles, abstract artwork, natural light pouring in, high ceiling, open floor plan, airy atmosphere, subtle shadowing, softbox lighting, 1/1 composition, realistic rendering.
Prompt: Vibrant Bauhaus interior, bold primary colors, bright red accents, deep blue hues, yellow ochre tones, geometric patterns, clean lines, minimal ornamentation, industrial materials, exposed brick walls, polished metal fixtures, sleek wooden furniture, functional decor, abstract artwork, graphic textiles, warm natural lighting, soft shadows, shallow depth of field, 1/1 composition, realistic render.
Prompt: Bauhaus-inspired interior, primary colors, bold black lines, geometric shapes, industrial materials, concrete floors, steel beams, minimalist decor, functional furniture, leather upholstery, tubular metal frames, rectangular shapes, monochromatic tones, neutral backgrounds, pops of bright red, yellow, and blue, natural textiles, woven baskets, abstract artwork, graphic patterns, urban loft atmosphere, high ceilings, large windows, soft diffused lighting, 1/1 composition, realistic renderings, ambient occlusion.
Geometric Shapes in Bauhaus Community Center Design
Geometric shapes are a defining characteristic of Bauhaus design, contributing to the overall aesthetic and structural integrity of community centers. The use of clean lines, angles, and forms creates a visually stimulating environment that draws people in. These shapes can be reflected in everything from the architecture to the furniture, reinforcing the cohesive design language. This emphasis on geometry not only enhances visual interest but also reflects the rationalist principles of the Bauhaus movement.
Prompt: Bauhaus-inspired community center, geometric shapes, clean lines, minimal ornamentation, functional simplicity, rectangular forms, circular motifs, triangular accents, bold color blocking, primary color palette, natural light, open floor plan, communal gathering spaces, modernist architecture, industrial materials, exposed ductwork, concrete floors, metal beams, wooden accents, urban surroundings, bustling street life, vibrant city energy, shallow depth of field, 2/3 composition, symmetrical framing, high contrast lighting.
Prompt: Bauhaus-inspired community center, rectangular prisms, triangular roofs, circular pillars, hexagonal tiles, bold color blocks, functional minimalist design, natural light-filled atrium, industrial metal beams, exposed ductwork, sleek wooden floors, geometric patterned rugs, modern furniture pieces, abstract artwork installations, urban cityscape views, dramatic shadows, high contrast lighting, 1/2 composition, symmetrical framing, realistic material textures.
Prompt: Vibrant community center, bold geometric shapes, modernist architecture, primary color accents, minimalist decor, industrial materials, polished concrete floors, rectangular windows, functional simplicity, angular lines, brutalist design elements, urban landscape, cloudy sky, natural light, soft shadows, shallow depth of field, 1/1 composition, symmetrical framing, abstract textures, ambient occlusion.
Prompt: Vibrant community center, bold geometric shapes, primary color accents, clean lines, minimalist aesthetics, functional simplicity, industrial materials, exposed ductwork, polished concrete floors, metal beams, rectangular windows, abstract art installations, dynamic light fixtures, brutalist architecture, modernist influence, 1/1 composition, high contrast lighting, dramatic shadows, realistic textures.
Prompt: Vibrant community center, bold geometric shapes, primary color scheme, industrial materials, exposed ductwork, concrete floors, minimalist decor, functional spaces, open floor plans, natural light pouring in, angular lines, rectangular forms, circular motifs, triangular structures, hexagonal patterns, modernist architecture, urban surroundings, bustling city life, pedestrian walkways, street art, abstract sculptures, 1/1 composition, high-contrast lighting, realistic textures, ambient occlusion.
Prompt: Vibrant community center, geometric shapes, bold color blocks, rectangular prisms, triangular roofs, circular columns, minimalist architecture, clean lines, functional design, open public spaces, natural light, steel frames, concrete floors, wooden accents, modern furniture, abstract art installations, dynamic staircases, urban landscape, sunny day, high contrast lighting, 1/2 composition, symmetrical view, realistic textures, ambient occlusion.
Prompt: Vibrant community center, bold geometric shapes, primary color scheme, rectangular buildings, flat roofs, large windows, steel frames, industrial materials, minimalist decor, functional layout, open spaces, natural light, urban surroundings, modernist architecture, brutalist elements, angular lines, abstract patterns, graphic textures, low-poly 3D models, dramatic shadows, high contrast lighting, symmetrical composition, cinematic camera angles, stylized renderings.
Prompt: Bauhaus community center, geometric shapes, clean lines, minimal ornamentation, functional simplicity, rectangular forms, circular accents, triangular roofs, bold color blocking, primary color palette, industrial materials, exposed brick walls, polished concrete floors, steel beams, minimalist decor, natural light pouring in, open floor plans, collaborative workspaces, communal gathering areas, vibrant outdoor courtyards, abstract sculptures, modern art installations, dynamic shadows, high contrast lighting, 2/3 composition, symmetrical balance, stark textures, ambient occlusion.
Prompt: Bauhaus-inspired community center, geometric shapes, angular lines, rectangular forms, circular patterns, triangular roofs, modernist architecture, industrial materials, concrete walls, steel beams, glass facades, minimal ornamentation, functional simplicity, open floor plans, communal gathering spaces, natural light infiltration, airy atmospheres, abstract artwork displays, bold typography signage, monochromatic color schemes, Scandinavian-inspired furniture, geometric patterned rugs, dynamic lighting installations, 3/4 composition, high contrast photography, realistic textures, ambient occlusion.
Prompt: Vibrant community center, geometric shapes, bold colors, angular lines, minimalist design, functional architecture, open floor plans, natural light, industrial materials, exposed ductwork, concrete floors, steel beams, wooden accents, modern furniture, abstract artwork, dynamic lighting, shallow depth of field, 3/4 composition, panoramic view, realistic textures, ambient occlusion.
Conclusion
In summary, Bauhaus style community center designs offer a harmonious blend of functionality, aesthetics, and community engagement. With open spaces, functional furniture, abundant natural light, a thoughtful color palette, and geometric shapes, these centers become vibrant hubs for social interaction. Ideal for various community activities, the Bauhaus approach ensures that the design not only meets practical needs but also fosters a welcoming environment for all users.
Want to quickly try community-center design?
Let PromeAI help you quickly implement your designs!
Get Started For Free
Other related design ideas

Bauhaus Style Community Center Building Design Ideas

Bauhaus Style Community Center Building Design Ideas

Bauhaus Style Community Center Building Design Ideas

Bauhaus Style Community Center Building Design Ideas

Bauhaus Style Community Center Building Design Ideas

Bauhaus Style Community Center Building Design Ideas


