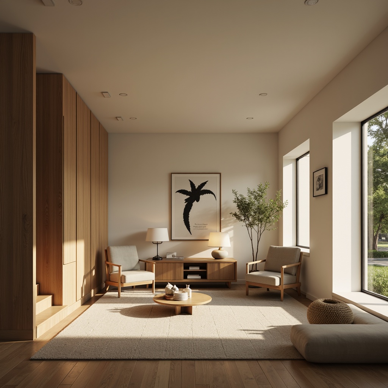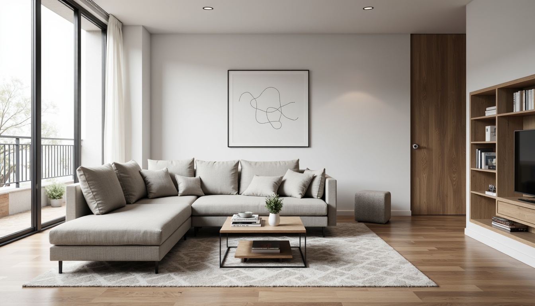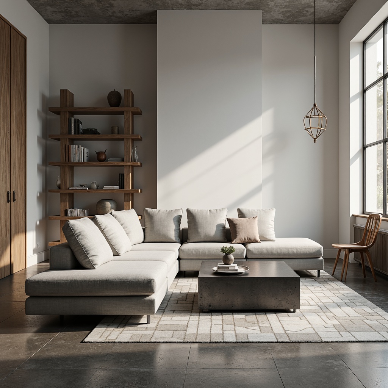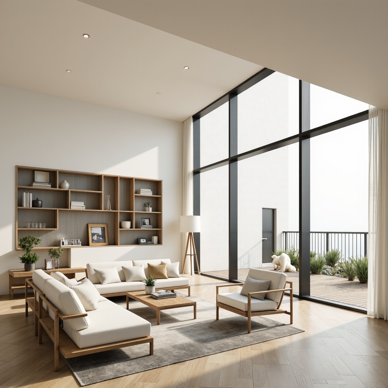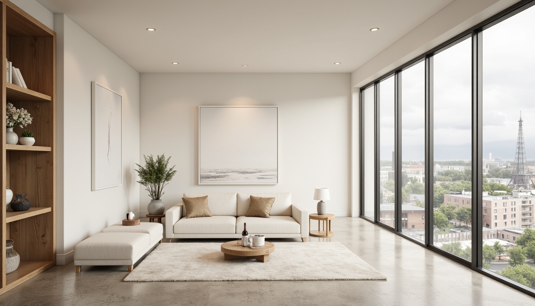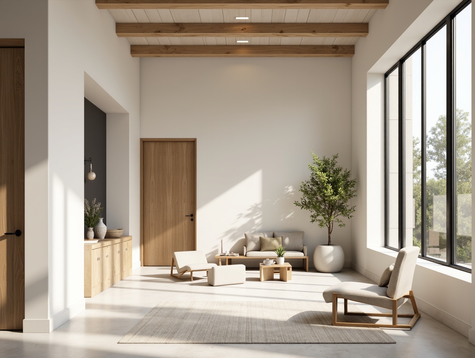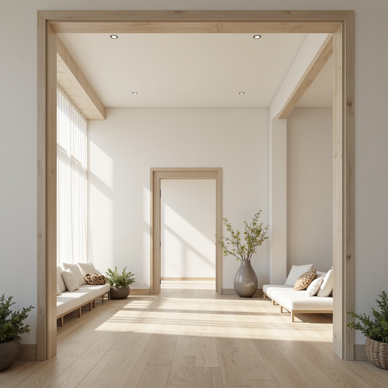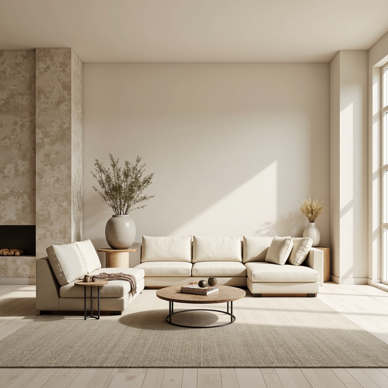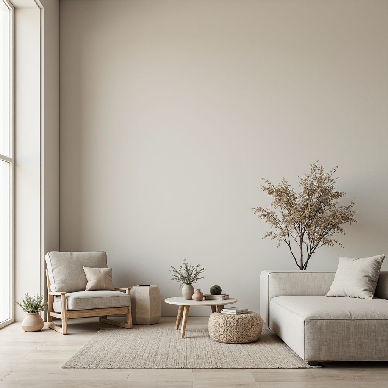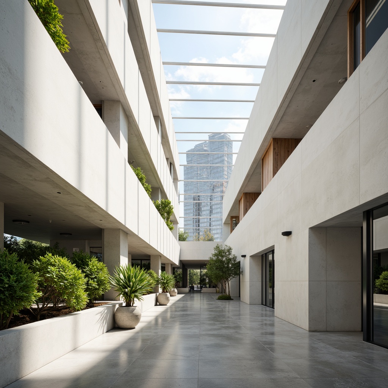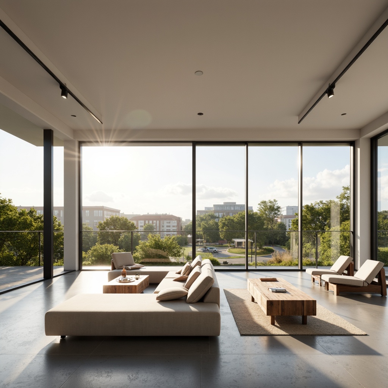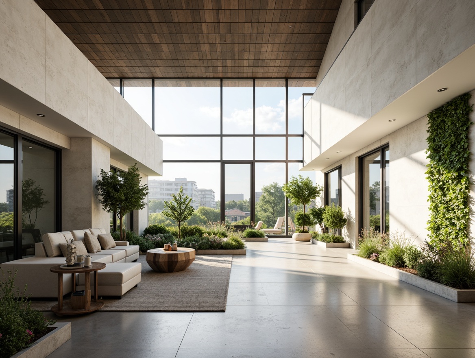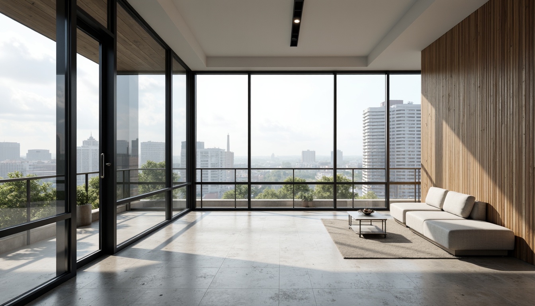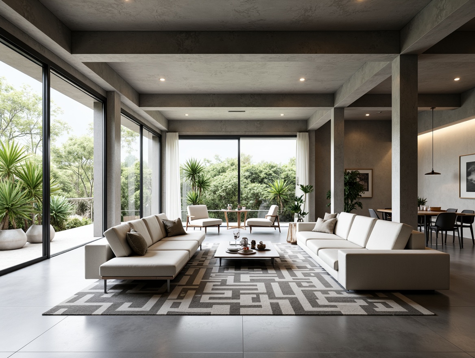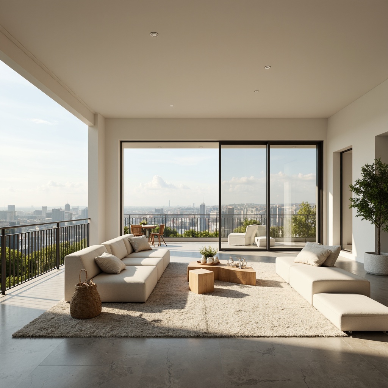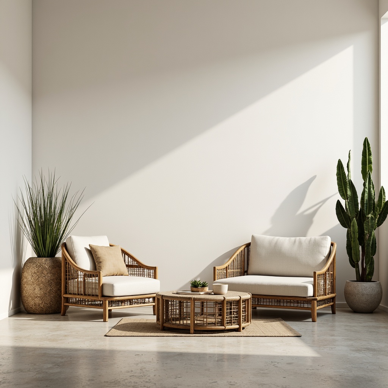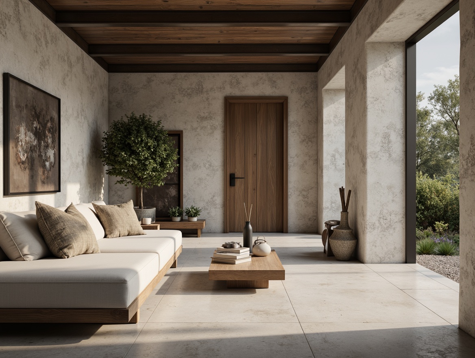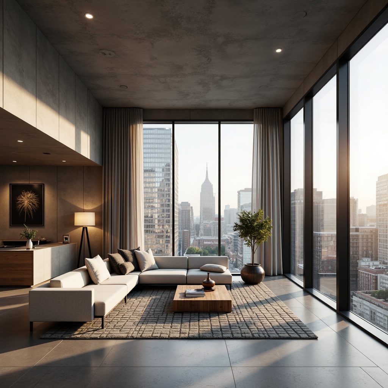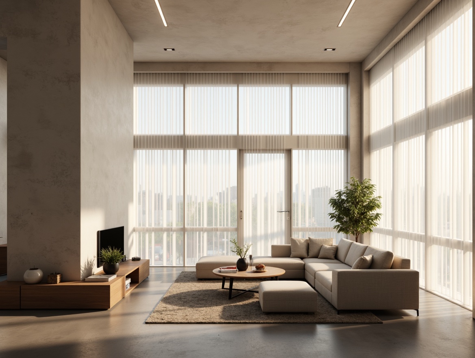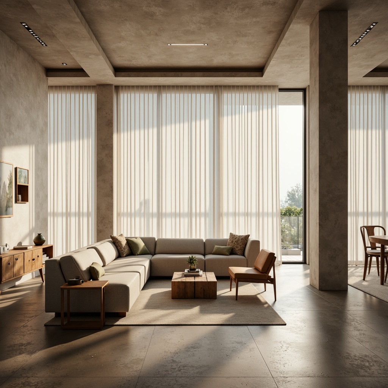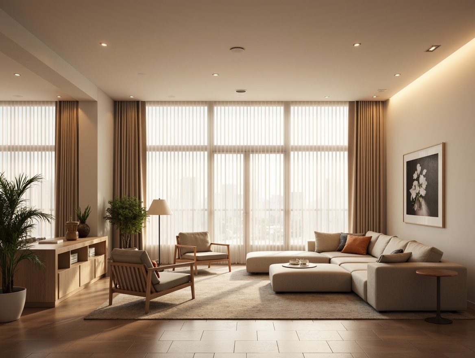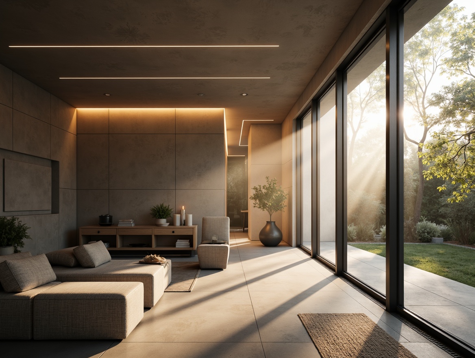Пригласите Друзья и Получите Бесплатные Монеты для Обоих
Housing Minimalism Style Building Design Ideas
Housing Minimalism style is a design approach that emphasizes simplicity and functionality, utilizing fewer materials and colors to create serene environments. This style often incorporates elements like Plasticrete material and a vibrant red color, which can add warmth and character to minimalist spaces. The focus on open spaces and effective lighting enhances the overall aesthetic, making it an appealing choice for modern building and interior design projects. Here, we present a collection of design ideas that embody the principles of Housing Minimalism, inspiring you to create your own unique spaces.
Furniture Selection in Housing Minimalism Style
Choosing the right furniture is crucial in Housing Minimalism style, where each piece must serve a purpose while maintaining aesthetic appeal. Opt for functional furniture that complements the overall design without overcrowding the space. Think sleek lines, neutral tones, and multifunctional items. This careful selection not only enhances the minimalist vibe but also ensures that your interior remains uncluttered and visually harmonious.
Prompt: Minimalist living room, low-profile sofa, sleek coffee table, industrial metal legs, monochromatic color scheme, natural wood accents, floor-to-ceiling windows, soft diffused lighting, sparse decoration, geometric patterned rug, simple minimalist artwork, compact storage ottoman, multifunctional shelving unit, hidden TV console, ambient occlusion, shallow depth of field, 1/1 composition, realistic textures.
Prompt: Minimalist living room, sleek low-profile sofa, monochromatic color scheme, polished concrete floor, industrial metal coffee table, geometric-patterned area rug, Scandinavian-inspired wooden chair, wall-mounted shelves, minimalist decor, plenty of negative space, soft warm lighting, 1/1 composition, shallow depth of field, realistic textures, ambient occlusion.
Creating a Color Palette for Minimalist Interiors
A well-defined color palette is essential in achieving the desired look of Housing Minimalism style. Incorporating a striking red color alongside softer hues can create a dynamic yet calming environment. The balance of colors should reflect simplicity while adding interest. By using a limited color palette, you can emphasize the beauty of the space and the materials used, allowing the Plasticrete to stand out as a key component of the design.
Prompt: Minimalist interior, soft cream walls, warm beige floors, subtle gray accents, natural wood furniture, sleek metal frames, monochromatic color scheme, calming atmosphere, abundant natural light, floor-to-ceiling windows, sheer white curtains, sparse decor, geometric patterns, industrial-chic lighting fixtures, matte black finishes, crisp white textiles, 1/1 composition, shallow depth of field, softbox lighting.
Prompt: Minimalist interior, monochromatic color scheme, soft creamy whites, warm beige tones, calming gray hues, subtle taupe accents, natural wood textures, sleek metal frames, minimalist furniture, empty space, plenty of natural light, large windows, sliding glass doors, modern architecture, urban cityscape, cloudy day, soft diffused lighting, shallow depth of field, 1/1 composition, realistic render, ambient occlusion.
Prompt: Monochromatic interior, soft creamy whites, warm beige tones, calming gray hues, subtle taupe accents, natural wood textures, matte black frames, sleek metal details, minimalist decor, empty space, plenty of natural light, diffused shadows, 1/1 composition, shallow depth of field, realistic renderings, ambient occlusion.
Prompt: Monochromatic interior, soft creamy whites, warm beige tones, gentle grays, subtle taupe accents, sleek metal frames, minimalist decor, empty space, natural light pouring in, sheer curtains, sparse furniture arrangement, low-profile seating, matte finish wood floors, plain walls, calming atmosphere, soft diffused lighting, shallow depth of field, 1/1 composition, realistic textures, ambient occlusion.
Prompt: Monochromatic interior space, soft beige walls, creamy white furniture, subtle wood accents, matte black metal frames, minimalist decor, natural textiles, soft linen fabrics, gentle warm lighting, shallow depth of field, 1/1 composition, realistic render, ambient occlusion, calming atmosphere, serene ambiance.
Prompt: Monochromatic interior, creamy whites, soft grays, warm beiges, natural textures, minimalist decor, clean lines, simple shapes, empty spaces, subtle contrasts, calm atmosphere, soft indirect lighting, gentle shadows, 1/1 composition, shallow depth of field, realistic rendering.
Maximizing Open Spaces in Minimalist Design
Open spaces are a hallmark of Housing Minimalism, fostering a sense of freedom and tranquility. It’s important to design layouts that prioritize flow and connectivity between areas. Avoid unnecessary walls and barriers; instead, consider open floor plans that allow natural light to permeate the space. This approach not only enhances the visual appeal but also promotes a more inviting and spacious atmosphere.
Prompt: Airy atrium, natural light pouring, sleek minimalist architecture, polished concrete floors, white walls, floor-to-ceiling windows, sliding glass doors, spacious open layouts, minimal ornamentation, functional simplicity, industrial chic decor, reclaimed wood accents, verdant green walls, urban cityscape views, sunny day, soft diffused lighting, shallow depth of field, 1/2 composition, symmetrical framing, realistic textures, ambient occlusion.
Prompt: Minimalist interior, open-plan living area, airy atmosphere, natural light pouring in, sleek low-profile furniture, polished concrete floors, white walls, floor-to-ceiling windows, sliding glass doors, greenery views, urban landscape, morning sunlight, soft warm glow, shallow depth of field, 1/1 composition, symmetrical framing, clean lines, monochromatic color scheme, industrial-chic decor, metallic accents, reclaimed wood elements, hidden storage solutions, clutter-free environment.
Prompt: Minimalist modern architecture, open floor plans, high ceilings, floor-to-ceiling windows, natural light pouring in, airy atmosphere, sleek lines, simple shapes, monochromatic color schemes, polished concrete floors, industrial chic accents, green roofs, vertical gardens, living walls, urban oasis, tranquil ambiance, warm neutral tones, subtle textures, 1/1 composition, shallow depth of field, soft diffused lighting, panoramic view.
Prompt: Sparse urban landscape, modern minimalist architecture, clean lines, monochromatic color scheme, polished concrete floors, floor-to-ceiling windows, sliding glass doors, open-plan living areas, low-profile furniture, hidden storage compartments, airy atmosphere, abundant natural light, soft diffused lighting, subtle textures, simplified forms, industrial accents, metallic tones, reclaimed wood elements, urban skyline views, distant city sounds, shallow depth of field, 1/2 composition, realistic reflections, ambient occlusion.
Prompt: Minimalist open-plan living area, sparse furniture arrangement, natural light-filled room, sleek low-profile sofas, geometric-patterned rugs, monochromatic color scheme, polished concrete floors, industrial-chic metal beams, floor-to-ceiling windows, sliding glass doors, abundant greenery, hanging planters, airy atmosphere, soft diffused lighting, shallow depth of field, 1/1 composition, realistic textures, ambient occlusion.
Prompt: Minimalist interior, open-plan living area, sparse furniture, natural light flooding, creamy white walls, polished concrete floors, sleek low-profile sofas, geometric-shaped coffee tables, potted greenery, floor-to-ceiling windows, sliding glass doors, panoramic city views, soft diffused lighting, subtle shadows, 1/1 composition, atmospheric perspective, realistic textures, ambient occlusion.
Incorporating Textures in Minimalist Spaces
While minimalism often leans towards simplicity, incorporating various textures can add depth and interest to the design. The use of Plasticrete material can introduce a unique tactile experience, contrasting with smoother surfaces. Layering textures through rugs, cushions, and wall finishes can create a cozy environment without compromising the minimalist philosophy. This thoughtful approach ensures that the space feels warm and inviting.
Prompt: Minimalist interior, creamy white walls, polished concrete floors, natural linen fabrics, woven rattan furniture, industrial metal accents, subtle wood grain textures, ambient soft lighting, 1/1 composition, shallow depth of field, realistic render, calm atmosphere, serene ambiance, organic shapes, earthy color palette, moss greenery, potted plants, simple decorative objects, empty space, quiet reflection.
Prompt: Monochromatic minimalist interior, smooth concrete floors, rough-hewn stone walls, natural wood accents, industrial metal beams, sleek low-profile furniture, subtle textile patterns, earthy tone color palette, soft warm lighting, 1/1 composition, shallow depth of field, realistic renderings, ambient occlusion.
Prompt: Minimalist interior, smooth concrete floors, subtle natural stone walls, sleek metal accents, monochromatic color palette, soft ambient lighting, minimalist furniture, low-profile sofas, geometric patterned rugs, industrial-chic decor, reclaimed wood textures, matte black frames, abstract artwork, floor-to-ceiling windows, urban cityscape views, warm afternoon sunlight, shallow depth of field, 1/1 composition, realistic material rendering.
Lighting Techniques for Housing Minimalism Style
Lighting plays a pivotal role in enhancing the beauty of Housing Minimalism style. Utilize natural light to its fullest potential, designing windows and openings that allow light to flood in. Complement this with strategically placed artificial lighting to highlight architectural features and create ambiance. The right lighting can transform minimalist spaces, making them feel dynamic and alive, while also showcasing the simplicity of the design.
Prompt: Minimalist home interior, soft warm lighting, natural daylight, floor-to-ceiling windows, sheer white curtains, recessed ceiling lights, hidden LED strips, subtle shadow accents, clean lines, monochromatic color scheme, matte finishes, industrial chic decor, concrete floors, wooden accents, minimalist furniture, simple shapes, neutral tones, ambient glow, low-key illumination, 1/1 composition, soft focus, realistic textures.
Prompt: Minimalist house, clean lines, monochromatic color scheme, natural materials, subtle textures, soft warm lighting, indirect illumination, table lamps, floor lamps, hidden light sources, ambient glow, 1/1 composition, shallow depth of field, realistic rendering, morning sunlight, gentle shadows, simple furniture, empty spaces, calm atmosphere.
Prompt: Minimalist home interior, soft warm glow, natural light pouring in, sheer white curtains, subtle shadow accents, recessed lighting, hidden LED strips, matte finishes, simple shapes, clean lines, monochromatic color scheme, neutral tones, industrial chic furniture, concrete floors, raw wood textures, airy open spaces, floor-to-ceiling windows, sliding glass doors, softbox lighting, ambient illumination, 1/1 composition, shallow depth of field, realistic rendering.
Prompt: Soft warm glow, natural daylight, floor-to-ceiling windows, sheer curtains, minimalist decor, monochromatic color scheme, sleek lines, modern furniture, low-profile lighting fixtures, recessed LED strips, warm beige tones, soft shadows, subtle texture accents, Nordic-inspired simplicity, open-plan living areas, 1/1 composition, shallow depth of field, softbox lighting, ambient occlusion.Please let me know if this meets your expectations!
Prompt: Minimalist residence, clean lines, monochromatic color scheme, natural textures, soft warm lighting, subtle shadows, recessed LED lights, hidden light sources, ambient glow, diffused illumination, 1/1 composition, shallow depth of field, realistic materials, atmospheric perspective, calm atmosphere, morning light, gentle sunbeams, floor-to-ceiling windows, sliding glass doors, outdoor connection, indoor-outdoor continuity.Please let me know if this meets your requirements!
Conclusion
In summary, Housing Minimalism style is a powerful design choice that emphasizes simplicity and functionality. Its advantages include creating serene environments that foster relaxation and focus. By thoughtfully selecting furniture, establishing a cohesive color palette, maximizing open spaces, incorporating various textures, and utilizing effective lighting, you can create stunning interiors that reflect this modern aesthetic. This style is ideal for those seeking to simplify their living spaces while still enjoying a sophisticated and inviting atmosphere.
Want to quickly try housing design?
Let PromeAI help you quickly implement your designs!
Get Started For Free
Other related design ideas


