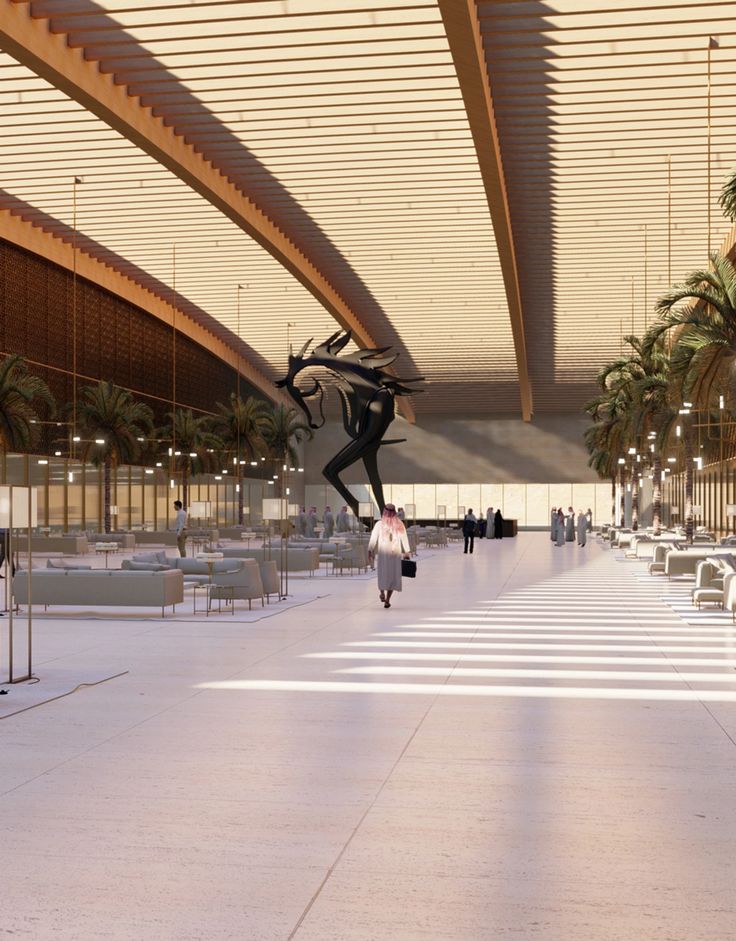邀请朋友,双方都获得免费金币
0629
ايناس الهزاع
草图渲染
v2 
I just want to improve the image, I don't want to change the furniture, I want the furniture as in the picture. The picture shows a spacious modern interior design in an equestrian center in Al Ula, Saudi Arabia. In the foreground is a spacious reception area. The back space contains a seating area decorated with tall tropical plants, with chairs and tables arranged on a light wooden floor. On the right is a waiting area with plants on the wall behind it. There are curved walls in the back. The colors used include neutral beige shades and light wood to create a calm and comfortable atmosphere. I want the ceiling to be open in the middle in a circular shape like a sunroof. I used wooden materials and neutral beige colors. All elements are well coordinated. Without any changes to the furniture in the original picture. The space between the reception section and the seating area in the back is about 4 meters, I want to clarify this space. I want the partition behind the reception to be made of stone material, as well as the circular part on the floor below the reception I want to be made of stone material. I want to show hidden lighting and spotlights in the place I want to show the lighting on the partition and the floor

风格:
摄影-写实
模式:
结构
创意:
40
0
一键同款
暂无评论

0
喜欢举报
0629
ايناس الهزاع
草图渲染
v2 
I just want to improve the image, I don't want to change the furniture, I want the furniture as in the picture. The picture shows a spacious modern interior design in an equestrian center in Al Ula, Saudi Arabia. In the foreground is a spacious reception area. The back space contains a seating area decorated with tall tropical plants, with chairs and tables arranged on a light wooden floor. On the right is a waiting area with plants on the wall behind it. There are curved walls in the back. The colors used include neutral beige shades and light wood to create a calm and comfortable atmosphere. I want the ceiling to be open in the middle in a circular shape like a sunroof. I used wooden materials and neutral beige colors. All elements are well coordinated. Without any changes to the furniture in the original picture. The space between the reception section and the seating area in the back is about 4 meters, I want to clarify this space. I want the partition behind the reception to be made of stone material, as well as the circular part on the floor below the reception I want to be made of stone material. I want to show hidden lighting and spotlights in the place I want to show the lighting on the partition and the floor

风格:
摄影-写实
模式:
结构
创意:
40
0
一键同款
暂无评论



