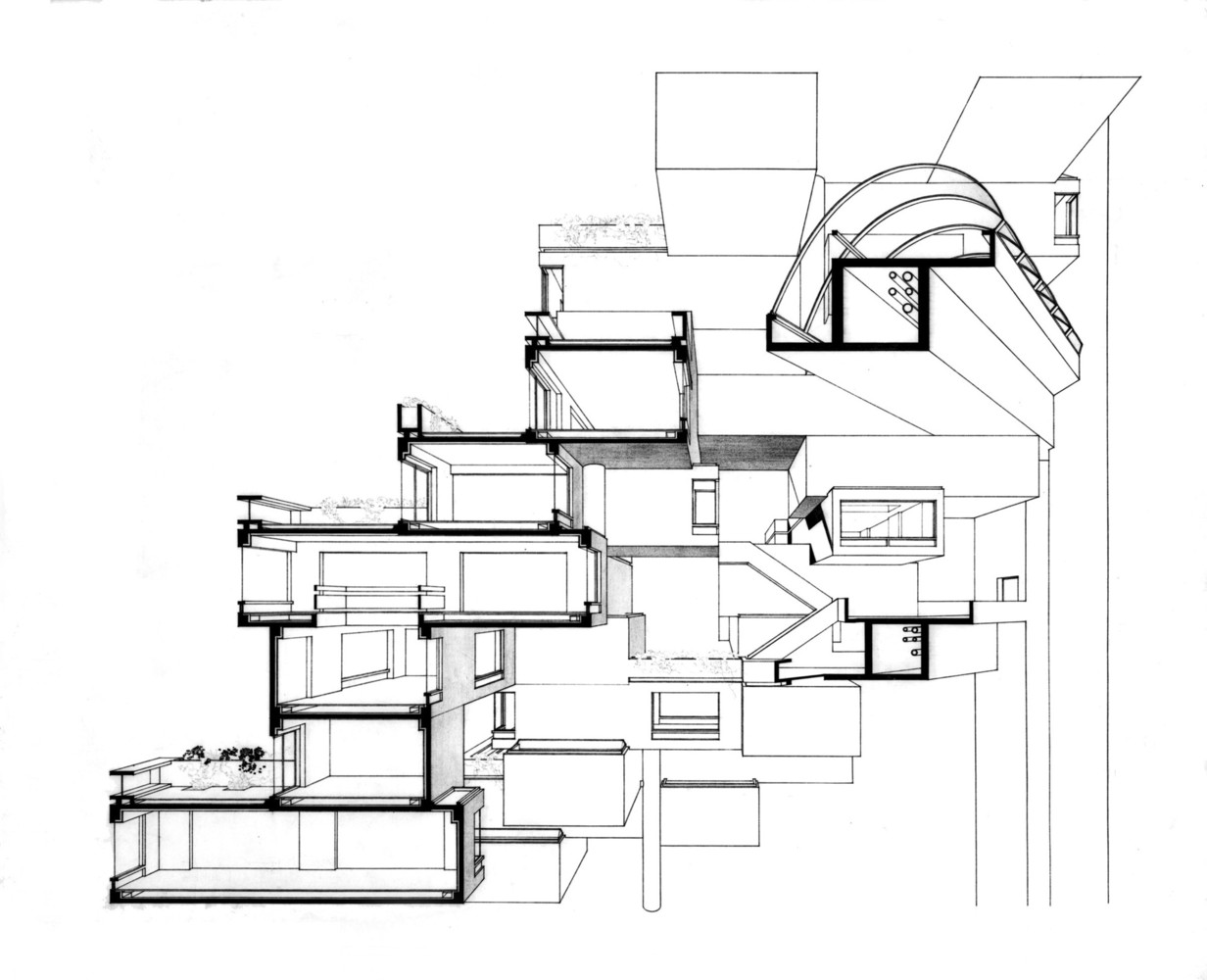邀请朋友,双方都获得免费金币
7285
Bautista Canto
草图渲染
v2 
Transform the architectural axonometric drawing of the building to match a technical and artistic style with bold, clean lines and minimalist detailing, similar to a monochrome architectural sketch. Emphasize strong line weights to highlight structural elements and cross-sections. Add human scale silhouettes in the form of simple line drawings, placed within and around the building to convey scale and activity. Ensure the figures are subtly integrated, maintaining the technical and minimalist aesthetic

风格:
摄影-写实
场景:
平面图,别墅
模式:
结构
创意:
40
0
一键同款
暂无评论

0
喜欢举报
7285
Bautista Canto
草图渲染
v2 
Transform the architectural axonometric drawing of the building to match a technical and artistic style with bold, clean lines and minimalist detailing, similar to a monochrome architectural sketch. Emphasize strong line weights to highlight structural elements and cross-sections. Add human scale silhouettes in the form of simple line drawings, placed within and around the building to convey scale and activity. Ensure the figures are subtly integrated, maintaining the technical and minimalist aesthetic

风格:
摄影-写实
场景:
平面图,别墅
模式:
结构
创意:
40
0
一键同款
暂无评论



























