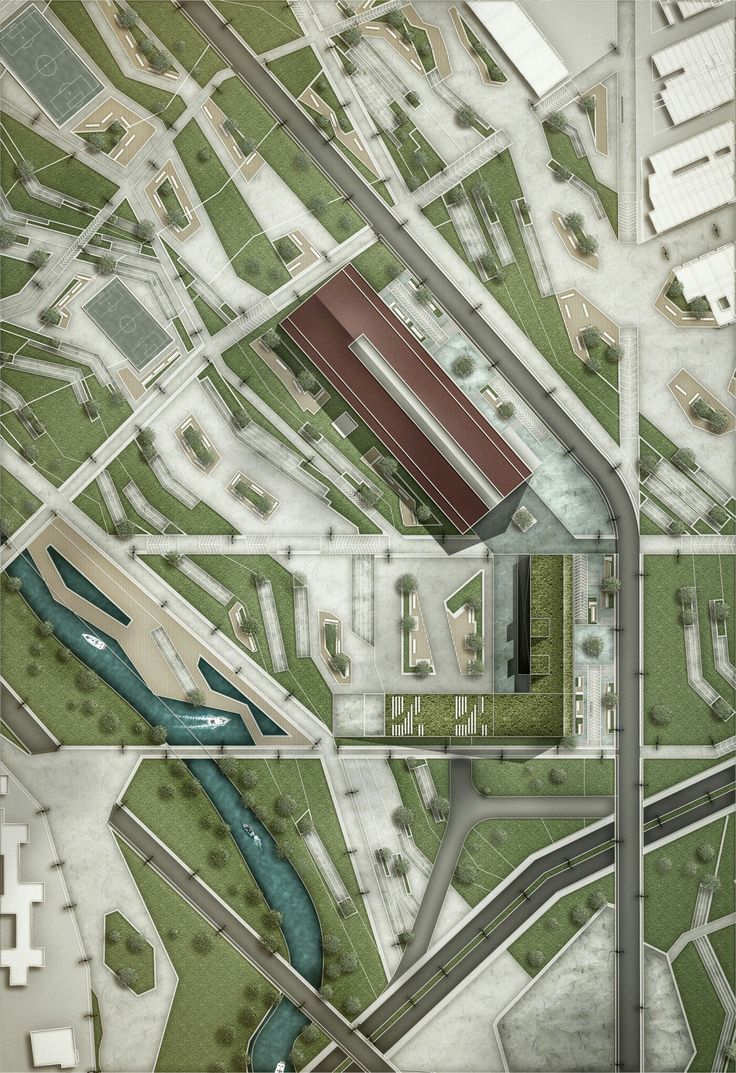邀请朋友,双方都获得免费金币

an aerial view of an overview of a building and surrounding courtyard
4101
Felix Londoño
草图渲染
v2 
"Create an architectural site plan illustration of a residential development project with individual lots and shared community areas, based on the provided layout. The design should respect the specific lines of the lots and common areas, highlighting green spaces, pathways, water features, and amenities. Apply an artistic, watercolor-style rendering with soft, blended colors to give a hand-painted, illustrative look. Emphasize details like trees, pathways, and borders with subtle textures, using a warm and inviting color palette to enhance the aesthetic appeal of the residential environment."

风格:
摄影-写实
场景:
平面图
模式:
结构
创意:
40
艺术性:
21%
视角:
顶视图
0
一键同款
0
喜欢暂无评论
更多相似内容
an aerial view of an overview of a building and surrounding courtyard
4101
Felix Londoño
草图渲染
v2 
"Create an architectural site plan illustration of a residential development project with individual lots and shared community areas, based on the provided layout. The design should respect the specific lines of the lots and common areas, highlighting green spaces, pathways, water features, and amenities. Apply an artistic, watercolor-style rendering with soft, blended colors to give a hand-painted, illustrative look. Emphasize details like trees, pathways, and borders with subtle textures, using a warm and inviting color palette to enhance the aesthetic appeal of the residential environment."

风格:
摄影-写实
场景:
平面图
模式:
结构
创意:
40
艺术性:
21%
视角:
顶视图
0
一键同款
0
喜欢暂无评论



























