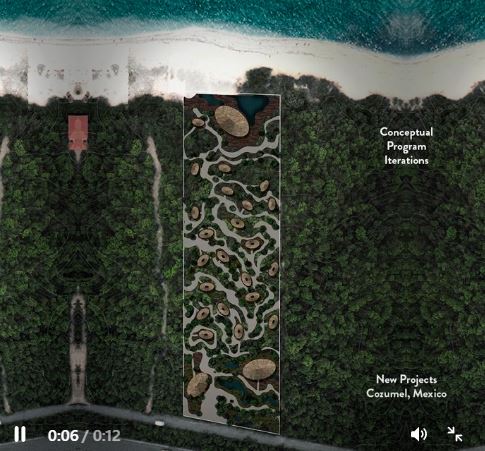邀请朋友,双方都获得免费金币
5989
Diego Salgado
草图渲染
v2 
A realistic master plan type image of an Eco resort of eco tourist housing that is conformed as follows:
- 1lobby access that is currently represented in magenta color, the finish of the roof will be thatched.
- 4 buildings of bedrooms type tiny house that at the moment are represented of red color, the finished of its roof will be in straw.
- 1 Restaurant bar that is currently represented in green color and its finish will be thatched, it will have a view to the sea and will have a deck where lounge chairs will be located.
-1 Area of lounge chairs and pergolas of shade that at the moment this represented of yellow color, its final finished will be of wooden sticks type pergolas with a deck and lounge chairs where the people will lie down to see the sea.
The common areas have jungle vegetation around it, adjacent to the sea where there is a wooden deck dock and a beach club with a pool, its common areas have thatched roofs and in the center of the project is located a small pool, its vehicular access road is located next to the access lobby.

风格:
摄影-自然
场景:
热带天堂
模式:
结构
创意:
13
艺术性:
9%
视角:
顶视图
1
一键同款
暂无评论

1
喜欢举报
5989
Diego Salgado
草图渲染
v2 
A realistic master plan type image of an Eco resort of eco tourist housing that is conformed as follows:
- 1lobby access that is currently represented in magenta color, the finish of the roof will be thatched.
- 4 buildings of bedrooms type tiny house that at the moment are represented of red color, the finished of its roof will be in straw.
- 1 Restaurant bar that is currently represented in green color and its finish will be thatched, it will have a view to the sea and will have a deck where lounge chairs will be located.
-1 Area of lounge chairs and pergolas of shade that at the moment this represented of yellow color, its final finished will be of wooden sticks type pergolas with a deck and lounge chairs where the people will lie down to see the sea.
The common areas have jungle vegetation around it, adjacent to the sea where there is a wooden deck dock and a beach club with a pool, its common areas have thatched roofs and in the center of the project is located a small pool, its vehicular access road is located next to the access lobby.

风格:
摄影-自然
场景:
热带天堂
模式:
结构
创意:
13
艺术性:
9%
视角:
顶视图
1
一键同款
暂无评论



























