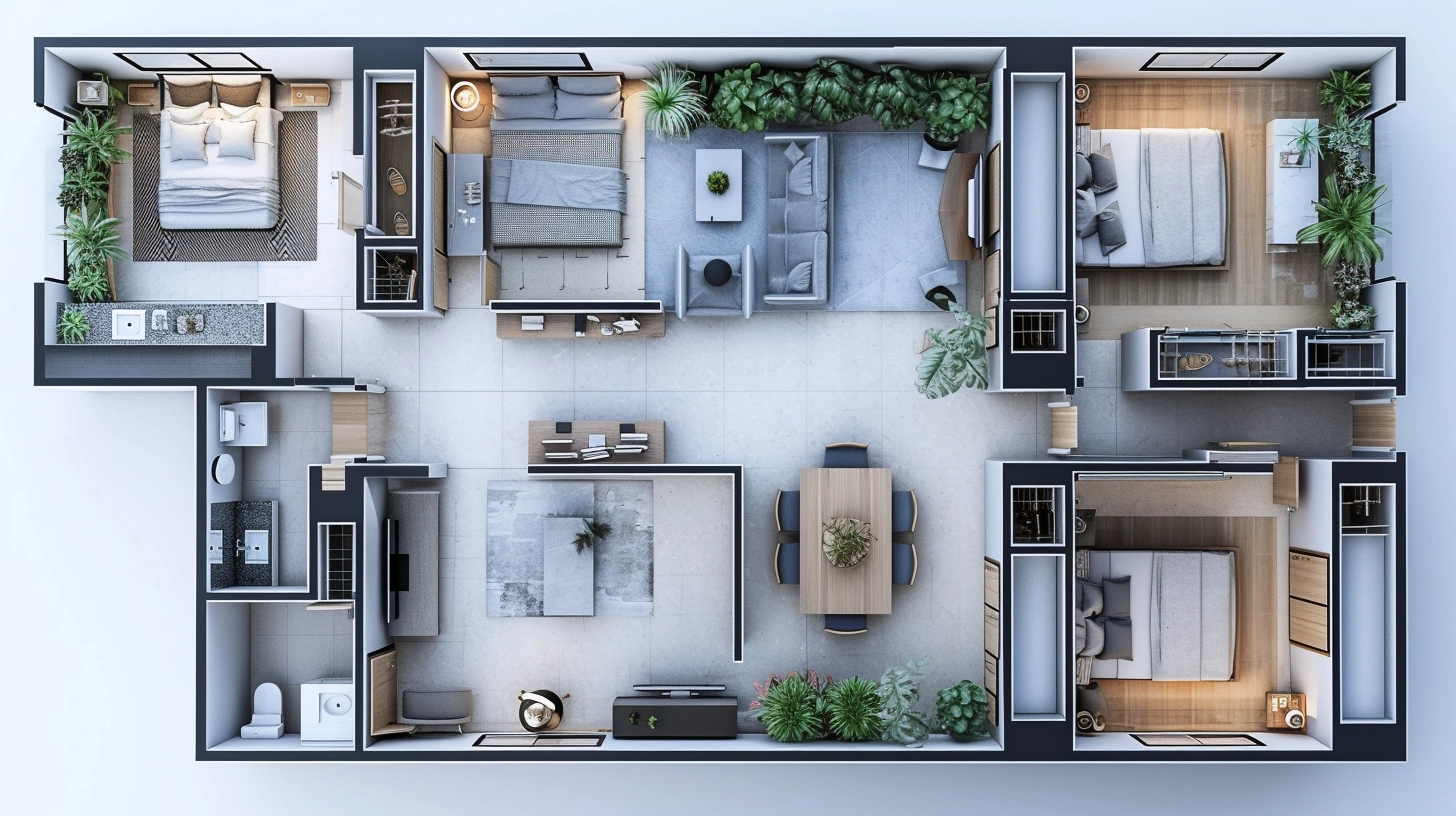邀请朋友,双方都获得免费金币
4101
Felix Londoño
草图渲染
v2 
Basement House Plans Designs.
Use the outline of the provided floor plan as the base, and design three small apartments within this area, optimizing the available space. Each apartment should include:
A bedroom with a double bed and space for a closet.
A bathroom with a shower, located near the bedroom for convenient access.
A compact kitchen that includes a laundry area (with space for a washing machine and a laundry sink).
Arrange the apartments in a functional way to maximize space while maintaining privacy between the units.

风格:
摄影-写实
场景:
平面图,平面图
模式:
轮廓
创意:
40
0
一键同款
暂无评论

0
喜欢举报
4101
Felix Londoño
草图渲染
v2 
Basement House Plans Designs.
Use the outline of the provided floor plan as the base, and design three small apartments within this area, optimizing the available space. Each apartment should include:
A bedroom with a double bed and space for a closet.
A bathroom with a shower, located near the bedroom for convenient access.
A compact kitchen that includes a laundry area (with space for a washing machine and a laundry sink).
Arrange the apartments in a functional way to maximize space while maintaining privacy between the units.

风格:
摄影-写实
场景:
平面图,平面图
模式:
轮廓
创意:
40
0
一键同款
暂无评论



























