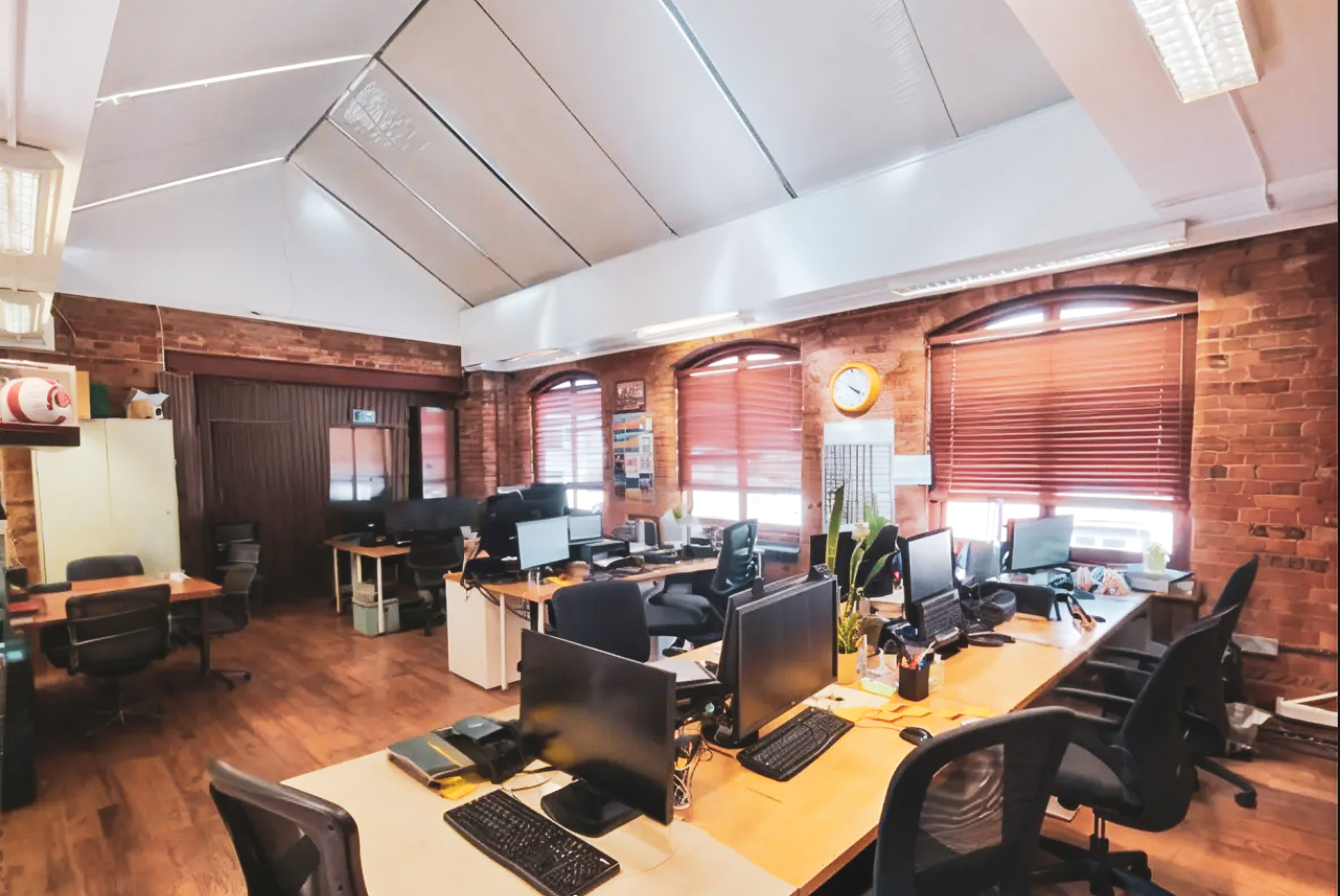邀请朋友,双方都获得免费金币
deafeyes
草图渲染
v2 
A floor plan of the empty office.. Outer walls exposed brick wall, interior walls is white. A Victorian iron spiral staircase on the bottom right corner. WC and elevator is on the top left corner. Industrial Wood floor.

风格:
3D-等距
场景:
平面图
模式:
精准
创意:
23
0
一键同款
jorge eduardo
2024-11-13
Excelente trabajo
回复

1
喜欢举报
deafeyes
草图渲染
v2 
A floor plan of the empty office.. Outer walls exposed brick wall, interior walls is white. A Victorian iron spiral staircase on the bottom right corner. WC and elevator is on the top left corner. Industrial Wood floor.

风格:
3D-等距
场景:
平面图
模式:
精准
创意:
23
0
一键同款
jorge eduardo
2024-11-13
Excelente trabajo
回复


























