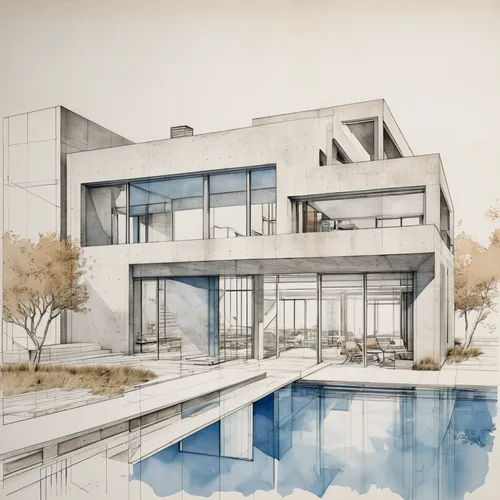邀请朋友,双方都获得免费金币

Casa de Playa estilo moderno .
DacotArq
草图渲染
v2 
A top-down view of a neoclassical architectural design with a series of glass sliding doors and windows placed side-by-side. The designs are the same color as the terracotta in the center of the frame. Among the stone steps are four rows, each dividing to form a stairway. To the left is a grate tan house: its two towers on both sides, each built vertically over the upper part of the porch; they point upwards, out all the way to the top of the staircase. Both columns have gray walls that match the structure. To the right of the steps is a small concrete planter that is a lighter gray and has a similar planter full of green leaves behind it. There are six brown squares sticking up near the bottom of the door in the middle, with a small red triangle in between them for the entrance. At the bottom is a taller piece of light wood at the base where the door points in the right direction.

风格:
摄影-写实
场景:
公共建筑,未来主义十五,雪天,白天
模式:
精准概念
创意:
100
0
一键同款
0
喜欢
DacotArq
2024-12-14
Arq. Robertt Aguilera
回复
更多相似内容
Casa de Playa estilo moderno .
DacotArq
草图渲染
v2 
A top-down view of a neoclassical architectural design with a series of glass sliding doors and windows placed side-by-side. The designs are the same color as the terracotta in the center of the frame. Among the stone steps are four rows, each dividing to form a stairway. To the left is a grate tan house: its two towers on both sides, each built vertically over the upper part of the porch; they point upwards, out all the way to the top of the staircase. Both columns have gray walls that match the structure. To the right of the steps is a small concrete planter that is a lighter gray and has a similar planter full of green leaves behind it. There are six brown squares sticking up near the bottom of the door in the middle, with a small red triangle in between them for the entrance. At the bottom is a taller piece of light wood at the base where the door points in the right direction.

风格:
摄影-写实
场景:
公共建筑,未来主义十五,雪天,白天
模式:
精准概念
创意:
100
0
一键同款
0
喜欢
DacotArq
2024-12-14
Arq. Robertt Aguilera
回复



























