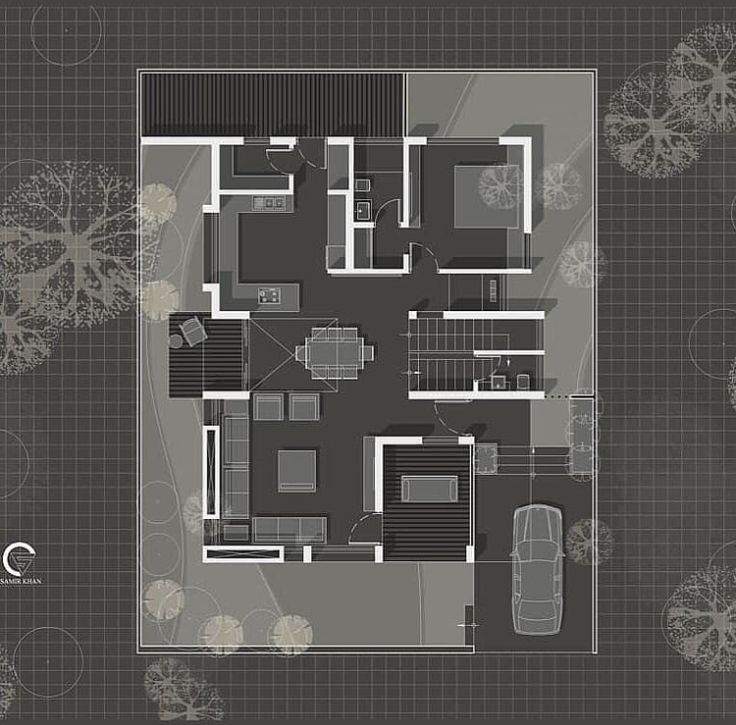邀请朋友,双方都获得免费金币

an overhead view of the layout of a two bedroom, one bathroom and two living areas
8965
BENKHALED Amira
草图渲染
v2 
THIS is a floor plan of a building. It is a technical drawing that shows the layout of the building with various rooms and spaces. The building appears to be a modern and spacious structure with a flat roof.
The floor plan shows the main entrance, which is located on the middle side of the image. There is a staircase leading up to the entrance, and a small
There are several rooms on the ground floor, including a living room, a kitchen, a dining area, and a master bedroom. The living room has a large window on the corner, and the kitchen has a sink and a stove. The dining area has a table and chairs, while the bedrooms have a bed and a dresser. There are also two cars parked in the parking lot on the lower right corner of the plan.

风格:
摄影-写实
场景:
平面图,北欧现代,层叠现代,嵌入式分层
模式:
轮廓
0
一键同款
0
喜欢暂无评论
更多相似内容
an overhead view of the layout of a two bedroom, one bathroom and two living areas
8965
BENKHALED Amira
草图渲染
v2 
THIS is a floor plan of a building. It is a technical drawing that shows the layout of the building with various rooms and spaces. The building appears to be a modern and spacious structure with a flat roof.
The floor plan shows the main entrance, which is located on the middle side of the image. There is a staircase leading up to the entrance, and a small
There are several rooms on the ground floor, including a living room, a kitchen, a dining area, and a master bedroom. The living room has a large window on the corner, and the kitchen has a sink and a stove. The dining area has a table and chairs, while the bedrooms have a bed and a dresser. There are also two cars parked in the parking lot on the lower right corner of the plan.

风格:
摄影-写实
场景:
平面图,北欧现代,层叠现代,嵌入式分层
模式:
轮廓
0
一键同款
0
喜欢暂无评论



























