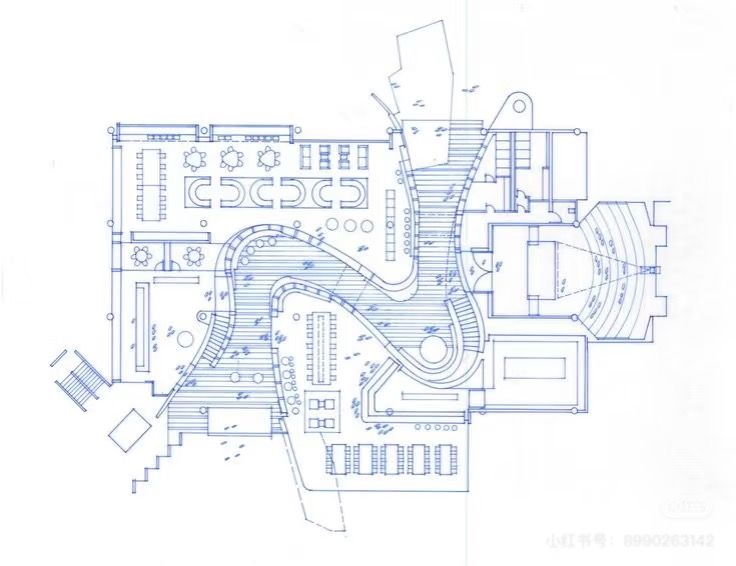邀请朋友,双方都获得免费金币

a floor plan of the inside of an office
2581
Aina Giménez Cros
草图渲染
v2 
Organic and fluid distribution for a coworking

风格:
插画-矢量 05
场景:
平面图,休息区,休闲沙发,会议室,办公桌,入口
模式:
精准概念
创意:
100
0
一键同款
0
喜欢暂无评论
更多相似内容
a floor plan of the inside of an office
2581
Aina Giménez Cros
草图渲染
v2 
Organic and fluid distribution for a coworking

风格:
插画-矢量 05
场景:
平面图,休息区,休闲沙发,会议室,办公桌,入口
模式:
精准概念
创意:
100
0
一键同款
0
喜欢暂无评论


























