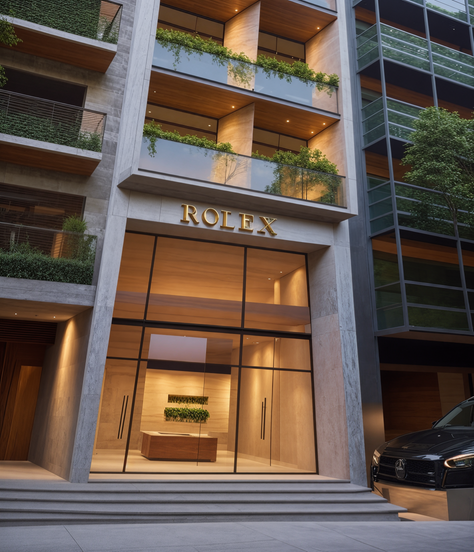邀请朋友,双方都获得免费金币

Luxury appartments building with a commercial showroom
5429
ALEJANDRO NICOLAS PANTOFF
草图渲染
v2 
Create a detailed architectural render of a building measuring 7.70 meters wide between party walls. The ground floor and first floor are framed by a portico made of veined gray dolomitic marble. The ground floor features two entrances: one leading to apartments from the second to the tenth floor, which have continuous balconies side to side separated by metallic trellises with plants attached, tempered glass railings in smoke color, and floor-to-ceiling carpentry with no beams.
The marble portico is in the foreground aligned with the front lines of adjacent buildings, while the rest of the façade is in the background showcasing textured dark-toned exposed concrete. The balcony enclosures are made of dark gray pigmented concrete. The portico prominently displays the Rolex logo, which serves as their showroom and offices, with the distinctive Rolex emblem placed on the interior side of the right pillar when facing the building.
In front of the building, add a sidewalk made of 60 x 40 cm concrete slabs. The scene is set during an autumn sunset with some internal lights on, captured from a slightly oblique angle from the opposite sidewalk at a height of 1.60 meters to enhance realism. Include vegetation on the balconies and detailed foliage of a tree in the foreground

风格:
摄影-写实
场景:
通用建筑,都市经典,人性化现代,混合材质,结构优雅,商业建筑
模式:
结构
创意:
40
0
一键同款
0
喜欢
5429
ALEJANDRO NICOLAS PANTOFF
1天前
Elegant small building in Buenos Aires sharing a commercial showroom in the first and second floors.
回复
更多相似内容
Luxury appartments building with a commercial showroom
5429
ALEJANDRO NICOLAS PANTOFF
草图渲染
v2 
Create a detailed architectural render of a building measuring 7.70 meters wide between party walls. The ground floor and first floor are framed by a portico made of veined gray dolomitic marble. The ground floor features two entrances: one leading to apartments from the second to the tenth floor, which have continuous balconies side to side separated by metallic trellises with plants attached, tempered glass railings in smoke color, and floor-to-ceiling carpentry with no beams.
The marble portico is in the foreground aligned with the front lines of adjacent buildings, while the rest of the façade is in the background showcasing textured dark-toned exposed concrete. The balcony enclosures are made of dark gray pigmented concrete. The portico prominently displays the Rolex logo, which serves as their showroom and offices, with the distinctive Rolex emblem placed on the interior side of the right pillar when facing the building.
In front of the building, add a sidewalk made of 60 x 40 cm concrete slabs. The scene is set during an autumn sunset with some internal lights on, captured from a slightly oblique angle from the opposite sidewalk at a height of 1.60 meters to enhance realism. Include vegetation on the balconies and detailed foliage of a tree in the foreground

风格:
摄影-写实
场景:
通用建筑,都市经典,人性化现代,混合材质,结构优雅,商业建筑
模式:
结构
创意:
40
0
一键同款
0
喜欢
5429
ALEJANDRO NICOLAS PANTOFF
1天前
Elegant small building in Buenos Aires sharing a commercial showroom in the first and second floors.
回复


























