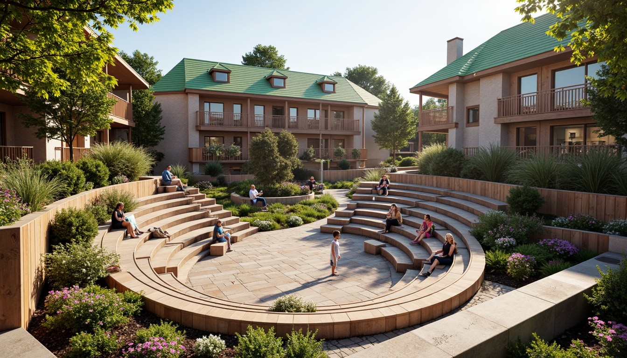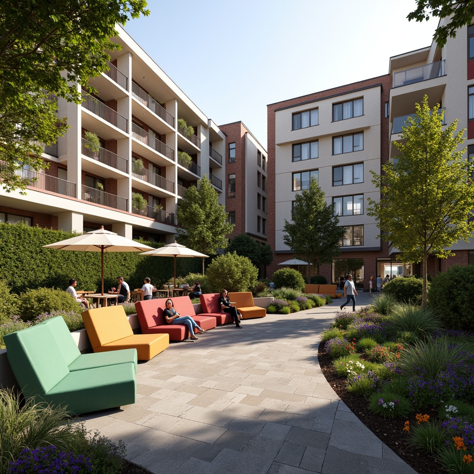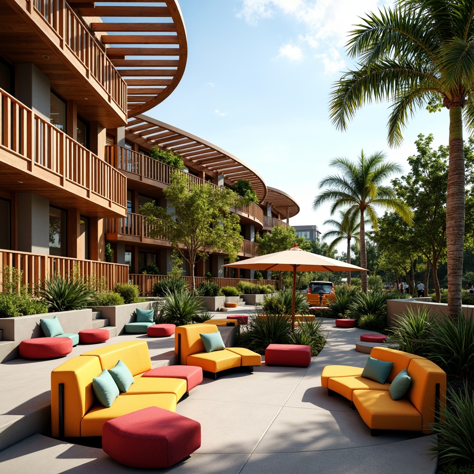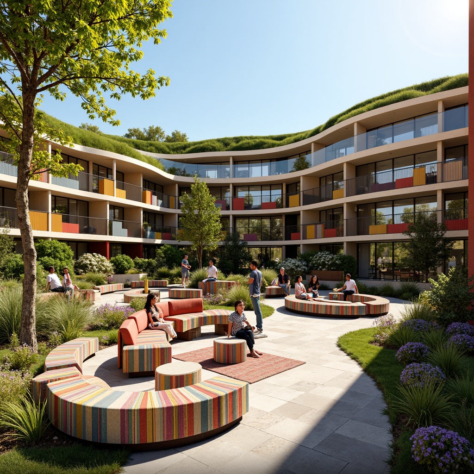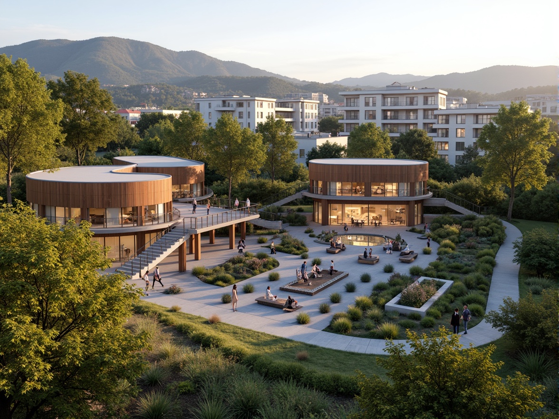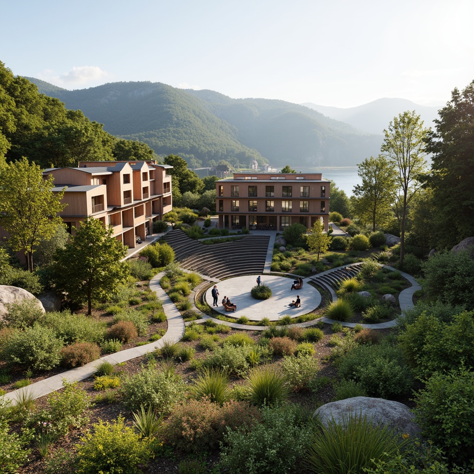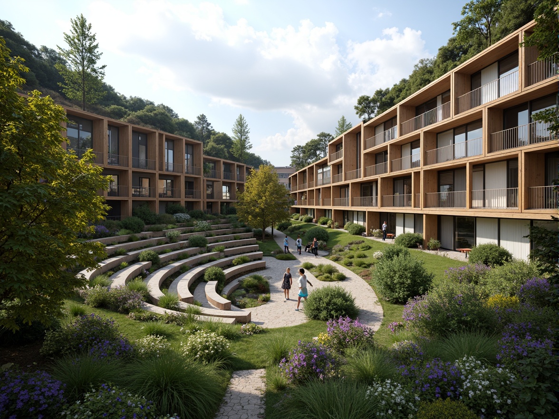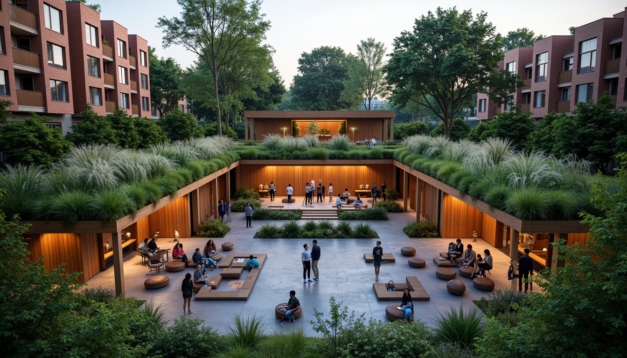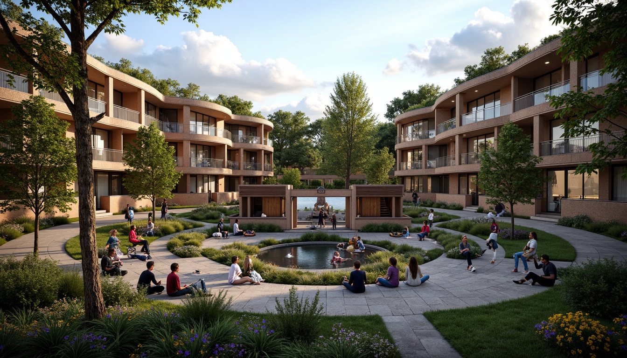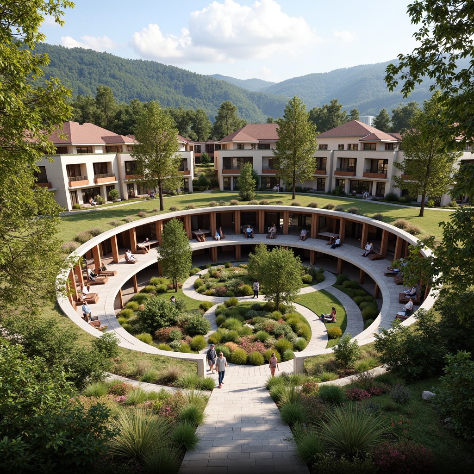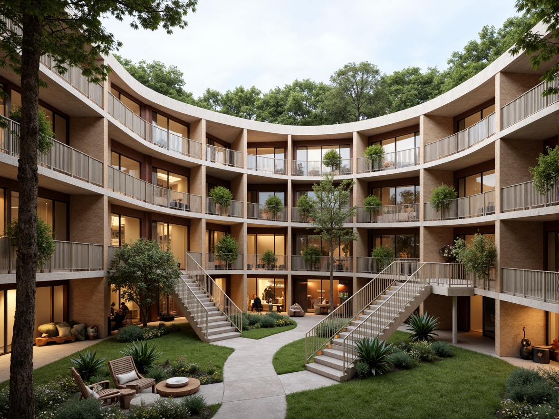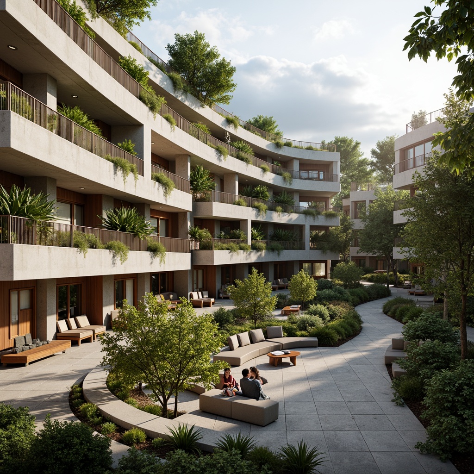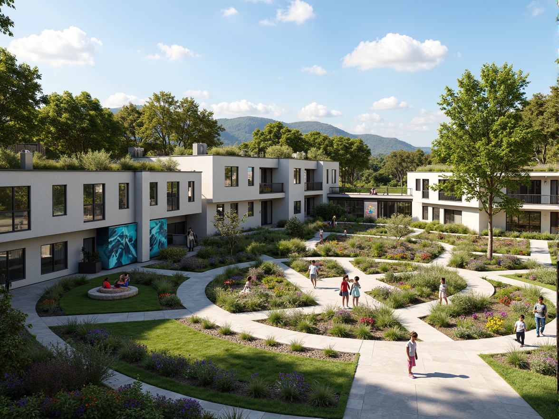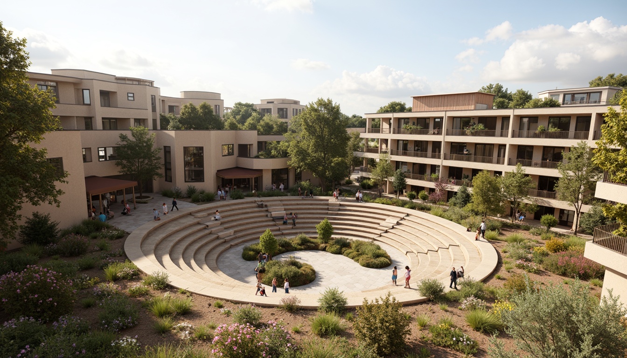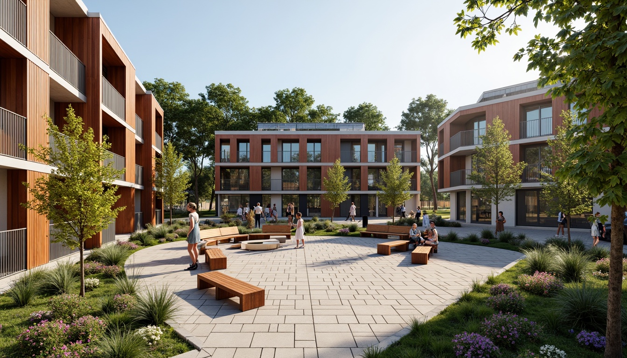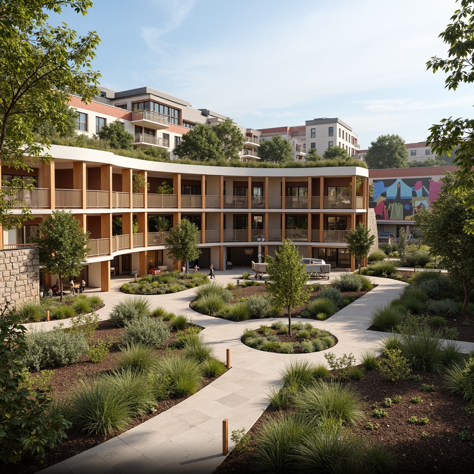邀请朋友,双方都获得免费金币
Amphitheater Social Housing Architecture Design Ideas
The Amphitheater Social Housing style is an innovative approach to residential design that combines functionality with aesthetic appeal. This design incorporates unique elements such as outdoor seating, acoustic design, and natural ventilation, creating a harmonious living environment. Utilizing sustainable materials like cork and a warm peach color palette, these designs are tailored for desert climates, ensuring comfort and style. Explore these creative ideas to infuse your projects with inspiration and modernity.
Innovative Outdoor Seating in Amphitheater Social Housing Designs
Outdoor seating areas are essential in Amphitheater Social Housing designs, promoting community interaction and enhancing outdoor living experiences. These spaces are thoughtfully designed to encourage socialization among residents, featuring comfortable seating arrangements that blend seamlessly with the surrounding landscape. By integrating these areas into the overall architectural plan, designers can create inviting atmospheres that foster a sense of belonging and connectivity among neighbors.
Prompt: Curved amphitheater seating, social housing complex, modern architecture, communal outdoor spaces, vibrant urban landscape, lush green roofs, wooden benches, colorful cushions, metal railings, staircases, ramps, wheelchair accessibility, shaded areas, overhead canopies, natural stone flooring, community gardens, public art installations, street lamps, warm evening lighting, shallow depth of field, 3/4 composition, panoramic view, realistic textures, ambient occlusion.
Prompt: Curved amphitheater seating, social housing complex, modern architecture, green roofs, communal gardens, vibrant colorful textiles, intricate geometric motifs, natural stone walls, wooden benches, steel frames, cozy nooks, lively community atmosphere, warm sunny day, soft warm lighting, shallow depth of field, 3/4 composition, panoramic view, realistic textures, ambient occlusion.
Prompt: Curved amphitheater seating, social housing complex, vibrant community space, colorful outdoor furniture, ergonomic benches, recycled plastic materials, sustainable landscaping, lush greenery, blooming flowers, natural stone pathways, modern architecture, large umbrellas, shaded areas, warm lighting, cozy ambiance, 1/1 composition, realistic textures, ambient occlusion.
Prompt: Curved amphitheater seating, social housing community, vibrant colorful textiles, modern minimalist architecture, cantilevered roofs, wooden slats, comfortable couches, oversized umbrellas, lush greenery, tropical plants, warm sunny day, soft natural lighting, shallow depth of field, 1/1 composition, panoramic view, realistic textures, ambient occlusion, outdoor social spaces, gathering areas, community building, innovative sustainable materials, eco-friendly furniture, water feature installations.
Prompt: Vibrant amphitheater social housing, undulating green roofs, curved benches, colorful outdoor furniture, eclectic textiles, natural stone paving, modern minimalist architecture, cantilevered balconies, floor-to-ceiling windows, communal open spaces, lush vegetation, sunny day, soft warm lighting, shallow depth of field, 3/4 composition, panoramic view, realistic textures, ambient occlusion.
Acoustic Design Considerations for Amphitheater Social Housing
Acoustic design plays a crucial role in the comfort of residents living in Amphitheater Social Housing. By utilizing strategic materials and architectural features, designers can effectively minimize noise pollution and enhance sound quality within the living spaces. This attention to sound dynamics not only improves the overall quality of life but also fosters a peaceful environment, making it an essential aspect of modern residential architecture.
Prompt: Natural amphitheater landscape, rolling hills, lush greenery, serene atmosphere, social housing community, modern architecture, curved building design, acoustic panels, sound-absorbing materials, optimized seating arrangements, tiered audience platforms, vibrant color schemes, warm ambient lighting, shallow depth of field, 3/4 composition, panoramic view, realistic textures, ambient occlusion, comfortable outdoor spaces, intimate gathering areas, accessible walkways, natural stone pathways.
Prompt: Natural amphitheater setting, rolling hills, lush greenery, social housing complex, modern architecture, curved lines, wooden accents, warm earthy tones, outdoor performance space, tiered seating areas, sound-absorbing materials, acoustic panels, optimized reverberation times, speech clarity enhancement, natural ventilation systems, solar-powered lighting, community gathering spaces, public art installations, vibrant color schemes, playful textures, 1/2 composition, soft warm lighting, shallow depth of field.
Prompt: Natural amphitheater landscape, rolling hills, lush greenery, social housing complex, modern architecture, curved buildings, acoustic performance spaces, sound-absorbing materials, reverberation control systems, outdoor seating areas, public art installations, pedestrian pathways, soft warm lighting, warm color scheme, wooden accents, natural stone walls, eco-friendly design, sustainable building practices, energy-efficient systems, rainwater harvesting systems, community-focused living spaces, open-plan interior layouts, minimal noise pollution, optimal sound quality, 3/4 composition, shallow depth of field.
Prompt: Natural amphitheater setting, social housing complex, undulating terrain, lush green vegetation, walking trails, community gardens, acoustic performance venues, sound-reflecting surfaces, resonant frequencies, reverberation control, diffused sound patterns, sound-absorbing materials, noise reduction systems, outdoor seating areas, communal gathering spaces, warm wooden accents, earthy color palette, organic architecture, curved lines, natural stone cladding, cantilevered roofs, panoramic views, soft warm lighting, 3/4 composition, realistic textures, ambient occlusion.
Prompt: Natural amphitheater setting, curved seating areas, lush green hillsides, public art installations, community gardens, social housing complex, modern architecture, sustainable materials, large windows, sliding glass doors, wooden accents, sound-absorbing panels, acoustic resonance control, optimized speaker placement, warm ambient lighting, soft focus photography, 1/2 composition, medium depth of field, realistic textures, subtle color palette.
Prompt: Natural amphitheater, social housing complex, lush green roofs, verdant surroundings, acoustic panels, sound-absorbing materials, minimal echo, optimized reverberation time, intimate performance spaces, communal outdoor areas, warm wood accents, cozy seating nooks, soft ambient lighting, evening concerts, community events, gentle breeze, serene atmosphere, 3/4 composition, natural textures, realistic shadows, warm color palette.
Prompt: Natural amphitheater setting, social housing complex, curvaceous architecture, earthy tones, green roofs, cantilevered balconies, wooden accents, sound-absorbing materials, optimized acoustic reflections, resonant frequencies, minimized echo, warm ambiance, cozy gathering spaces, community-focused design, open-air performance areas, gentle slope seating, lush vegetation, scenic views, soft evening lighting, shallow depth of field, 2/3 composition, atmospheric perspective.
Natural Ventilation Techniques in Amphitheater Social Housing
Natural ventilation is a key component in the design of Amphitheater Social Housing, particularly in desert environments. By strategically placing windows, vents, and openings, architects can facilitate airflow throughout the building, reducing reliance on mechanical cooling systems. This not only promotes energy efficiency but also enhances indoor air quality, creating healthier living conditions for residents in warmer climates.
Prompt: Rustic amphitheater social housing, natural ventilation systems, operable windows, clerestory openings, solar chimneys, windcatchers, breathable facades, earthy color palette, organic textures, lush green roofs, communal gardens, scenic views, curved architecture, open-air corridors, shaded walkways, warm sunny days, soft gentle breezes, shallow depth of field, 1/1 composition, realistic materials, ambient occlusion.
Prompt: Amphitheater social housing, natural ventilation systems, cross-ventilation design, clerestory windows, solar chimneys, wind towers, green roofs, living walls, vertical gardens, natural cooling, earth sheltered, passive design, sustainable materials, recycled wood accents, bamboo flooring, large overhangs, shaded outdoor spaces, community courtyard, vibrant street art, warm sunny day, soft diffused lighting, 1/1 composition, realistic textures, ambient occlusion.
Prompt: Curved amphitheater social housing, natural ventilation systems, operable windows, clerestory openings, solar chimneys, windcatchers, green roofs, lush vegetation, earthy tones, rustic textures, communal outdoor spaces, staircase connections, open-air corridors, breezy atmosphere, soft diffused lighting, warm color palette, cozy interior ambience, sustainable building materials, eco-friendly design, natural stone walls, wooden accents, minimal ornamentation, functional simplicity.
Prompt: Amphitheater social housing, curved stepped architecture, natural ventilation systems, operable windows, clerestory windows, solar chimneys, wind towers, green roofs, lush vegetation, community gardens, outdoor seating areas, shaded walkways, brutalist concrete structures, exposed ductwork, industrial materials, minimalist interior design, communal living spaces, open floor plans, wooden accents, earthy color palette, warm natural lighting, soft shadows, 3/4 composition, atmospheric perspective, realistic textures.
Prompt: Curved amphitheater social housing, green roofs, lush vegetation, natural ventilation systems, wind catchers, clerestory windows, solar chimneys, stack effect, cross ventilation, open balconies, metal railings, communal outdoor spaces, vibrant murals, colorful textiles, earthy tone materials, warm lighting, shallow depth of field, 3/4 composition, realistic textures, ambient occlusion.
Prompt: Amphitheater social housing, curved architecture, natural ventilation systems, operable windows, clerestory windows, solar chimneys, windcatchers, green roofs, lush vegetation, community gardens, public plazas, staircases with landings, open corridors, cross-ventilation, stack effect, buoyancy effect, thermal mass, high ceilings, exposed ductwork, minimalist interior design, earthy color palette, warm natural lighting, soft shadows, 1/1 composition, realistic textures, ambient occlusion.
Prompt: Curved amphitheater social housing, natural ventilation systems, operable windows, clerestory windows, solar chimneys, wind towers, green roofs, lush vegetation, outdoor communal spaces, staircases with built-in planters, earthy color palette, rustic stone walls, wooden accents, modern minimalist design, open floor plans, high ceilings, cross-ventilation strategies, passive cooling techniques, thermal mass materials, breathable building envelopes, optimized building orientation, shaded outdoor areas, warm sunny day, soft diffused lighting, 1/2 composition, atmospheric perspective.
Sustainable Materials for Amphitheater Social Housing Construction
The use of sustainable materials, such as cork, is integral to the Amphitheater Social Housing style. Cork is not only eco-friendly but also offers excellent insulation properties, making it ideal for energy-efficient designs. By prioritizing sustainable materials, architects can reduce the environmental impact of their projects while providing durable and aesthetically pleasing living spaces that align with modern ecological values.
Prompt: Eco-friendly amphitheater social housing, curved lines, natural stone walls, green roofs, solar panels, wind turbines, recycled metal structures, reclaimed wood accents, low-carbon concrete foundations, energy-efficient windows, minimalist interior design, community gathering spaces, public art installations, lush greenery, vibrant flowers, shaded outdoor areas, soft warm lighting, shallow depth of field, 3/4 composition, panoramic view, realistic textures, ambient occlusion.
Prompt: Rustic amphitheater, social housing community, eco-friendly materials, reclaimed wood accents, bamboo flooring, low-carbon concrete structures, green roofs, solar panels, wind turbines, rainwater harvesting systems, natural ventilation, large windows, sliding glass doors, cozy communal spaces, vibrant colorful textiles, woven rattan furniture, lush greenery, blooming flowers, warm sunny day, soft warm lighting, shallow depth of field, 3/4 composition, panoramic view, realistic textures, ambient occlusion.
Prompt: Eco-friendly amphitheater social housing, green roofs, solar panels, wind turbines, recycled materials, low-carbon concrete, FSC-certified wood, bamboo accents, natural ventilation systems, large windows, clerestory windows, abundant daylight, shaded outdoor spaces, community gardens, public art installations, vibrant colorful murals, geometric patterns, minimalist design, functional open layouts, accessible ramps, inclusive play areas, educational signage, communal kitchen facilities, sustainable water management systems, rainwater harvesting, greywater reuse, innovative insulation technologies, energy-efficient appliances.
Prompt: Earthy amphitheater, social housing complex, undulating landscape, native wildflowers, recycled metal structures, reclaimed wood accents, low-carbon concrete, green roofs, solar panels, rainwater harvesting systems, wind turbines, natural ventilation, passive design strategies, earthy color palette, organic textures, curved lines, communal outdoor spaces, seating areas, public art installations, warm sunny day, soft diffused lighting, shallow depth of field, 1/1 composition.
Prompt: Rustic amphitheater, social housing community, recycled metal buildings, low-carbon concrete foundations, reclaimed wood accents, energy-efficient windows, solar panels, green roofs, rainwater harvesting systems, living walls, urban agriculture, vibrant street art, bustling community center, natural stone pathways, wooden benches, eco-friendly landscaping, native plant species, warm sunny day, soft diffused lighting, 1/1 composition, realistic textures, ambient occlusion.
Creating a Cohesive Color Palette in Amphitheater Social Housing
A well-thought-out color palette is vital for enhancing the visual appeal of Amphitheater Social Housing. The warm peach tones harmonize beautifully with the natural surroundings, creating a welcoming atmosphere. This thoughtful selection of colors not only contributes to the aesthetic value but also influences the mood and comfort of the living spaces, reinforcing the overall design philosophy of modern residential architecture.
Prompt: Earthy tone amphitheater, social housing complex, curved architectural lines, rustic stone walls, lush green roofs, vibrant community gardens, colorful street art, eclectic furniture, woven textiles, warm beige concrete, rich wood accents, earthy red brick, soft natural lighting, 1/1 composition, intimate atmosphere, cozy communal spaces, bustling social hub, urban jungle vibe, abstract geometric patterns.
Prompt: Earthy tone social housing, curved amphitheater design, communal outdoor spaces, vibrant turquoise accents, warm beige stucco walls, natural stone walkways, lush green roofs, modern minimalist architecture, large windows, sliding glass doors, cozy interior lighting, soft pastel color scheme, warm wooden furniture, textured concrete floors, urban landscape views, sunny afternoon light, shallow depth of field, 3/4 composition, realistic textures, ambient occlusion.
Prompt: Vibrant amphitheater social housing, curved architecture, warm beige stucco, natural stone accents, lush green roofs, communal outdoor spaces, modern furniture, bold colorful textiles, geometric patterned rugs, earthy tone ceramics, wooden accents, cozy ambient lighting, soft afternoon sun, shallow depth of field, 3/4 composition, panoramic view, realistic textures, ambient occlusion.
Prompt: Warm earthy tones, natural stone fa\u00e7ade, curved architectural lines, social housing complex, amphitheater design, community gathering spaces, lush green roofs, vibrant flower arrangements, wooden accents, cozy seating areas, soft warm lighting, shallow depth of field, 3/4 composition, panoramic view, realistic textures, ambient occlusion, tranquil atmosphere, inviting public spaces, eclectic furniture, colorful textiles, patterned rugs, organic shapes, functional layout.
Prompt: Amphitheater social housing, curved architecture, earthy tones, natural stone walls, wooden accents, green roofs, community gardens, vibrant murals, urban landscape, warm sunny day, soft ambient lighting, 3/4 composition, shallow depth of field, realistic textures, ambient occlusion.
Conclusion
The Amphitheater Social Housing style merges innovative design with practical solutions, making it ideal for contemporary living. By focusing on outdoor seating, acoustic design, natural ventilation, sustainable materials, and a cohesive color palette, this architectural approach creates vibrant and sustainable communities. These designs not only address the needs of residents but also enhance the quality of life in various urban and desert settings.
Want to quickly try amphitheater design?
Let PromeAI help you quickly implement your designs!
Get Started For Free
Other related design ideas

Amphitheater Social Housing Architecture Design Ideas

Amphitheater Social Housing Architecture Design Ideas

Amphitheater Social Housing Architecture Design Ideas

Amphitheater Social Housing Architecture Design Ideas

Amphitheater Social Housing Architecture Design Ideas

Amphitheater Social Housing Architecture Design Ideas




