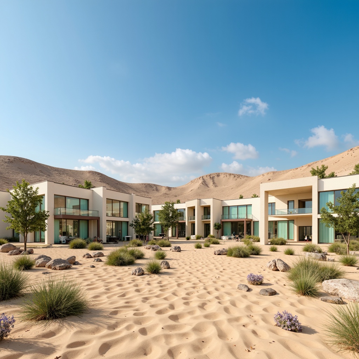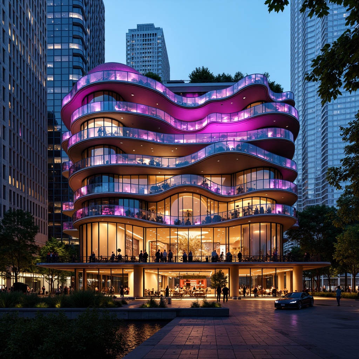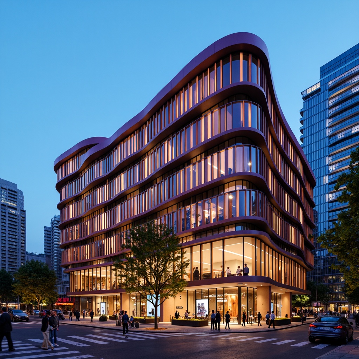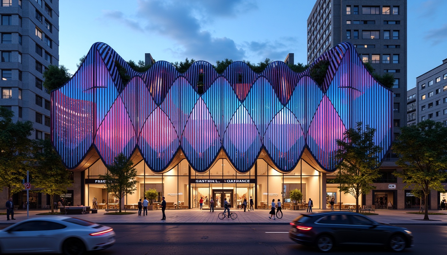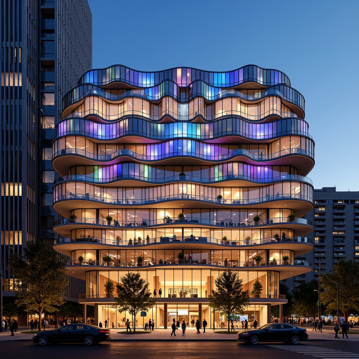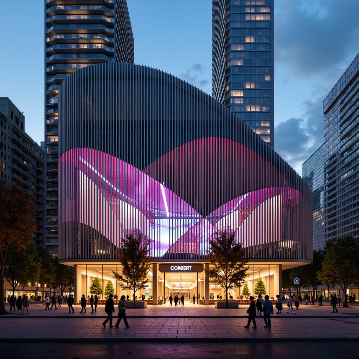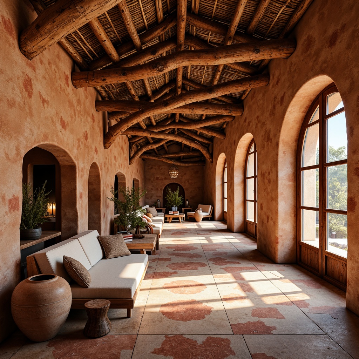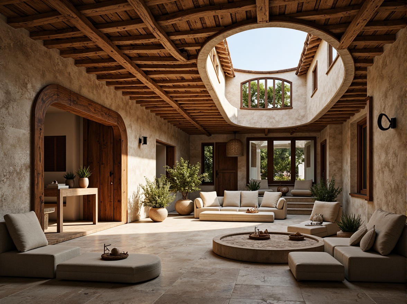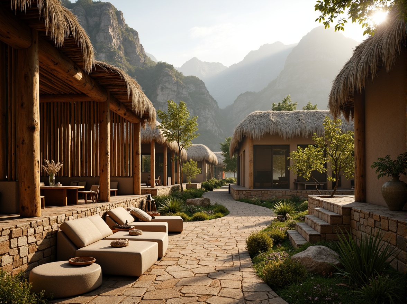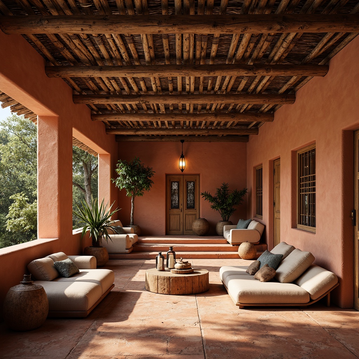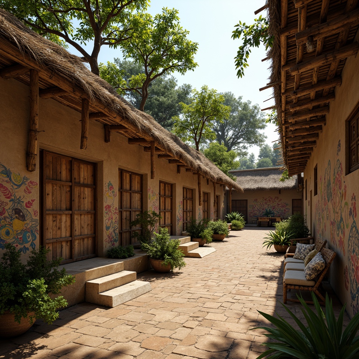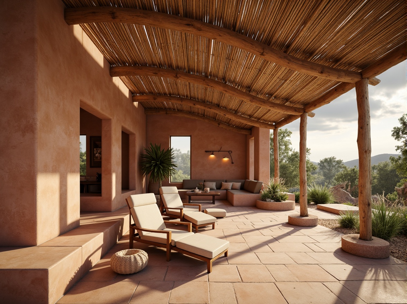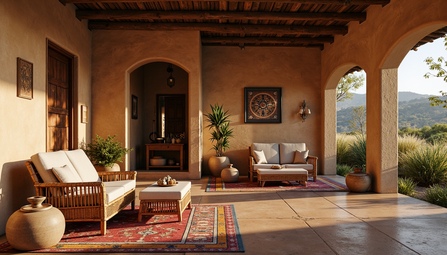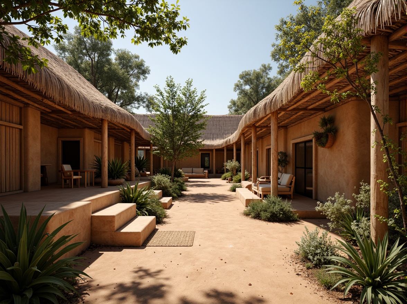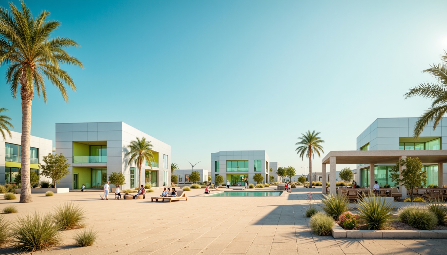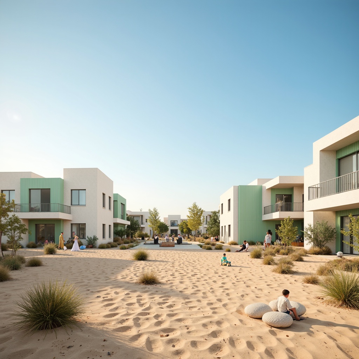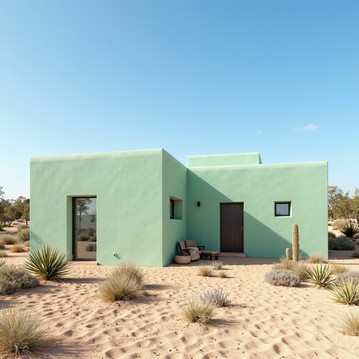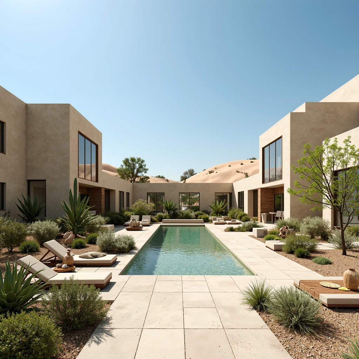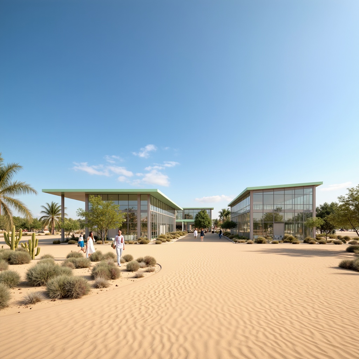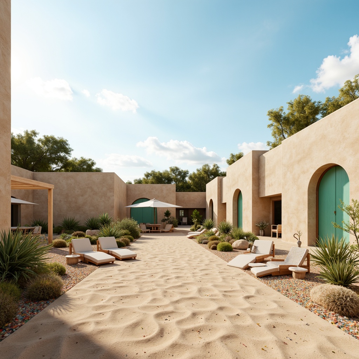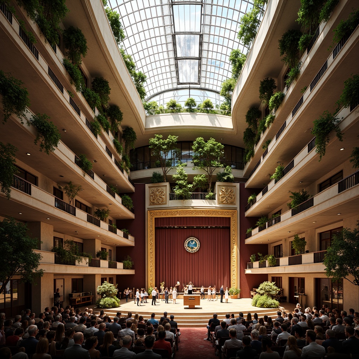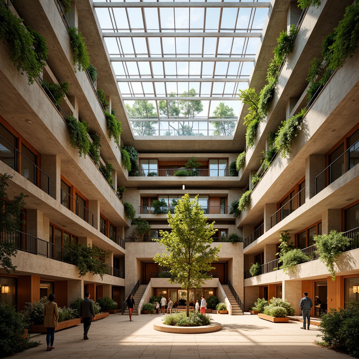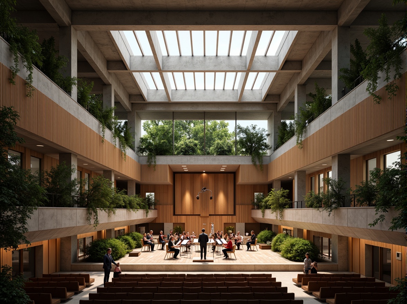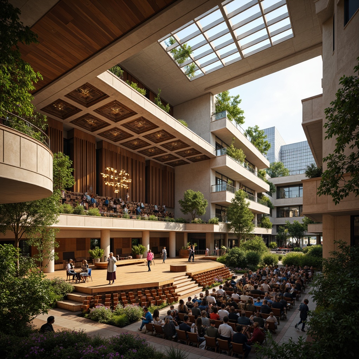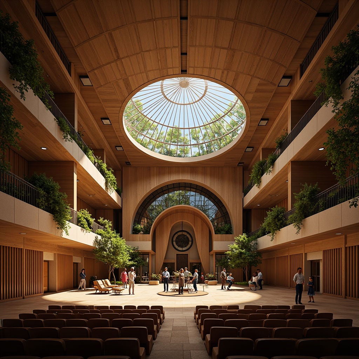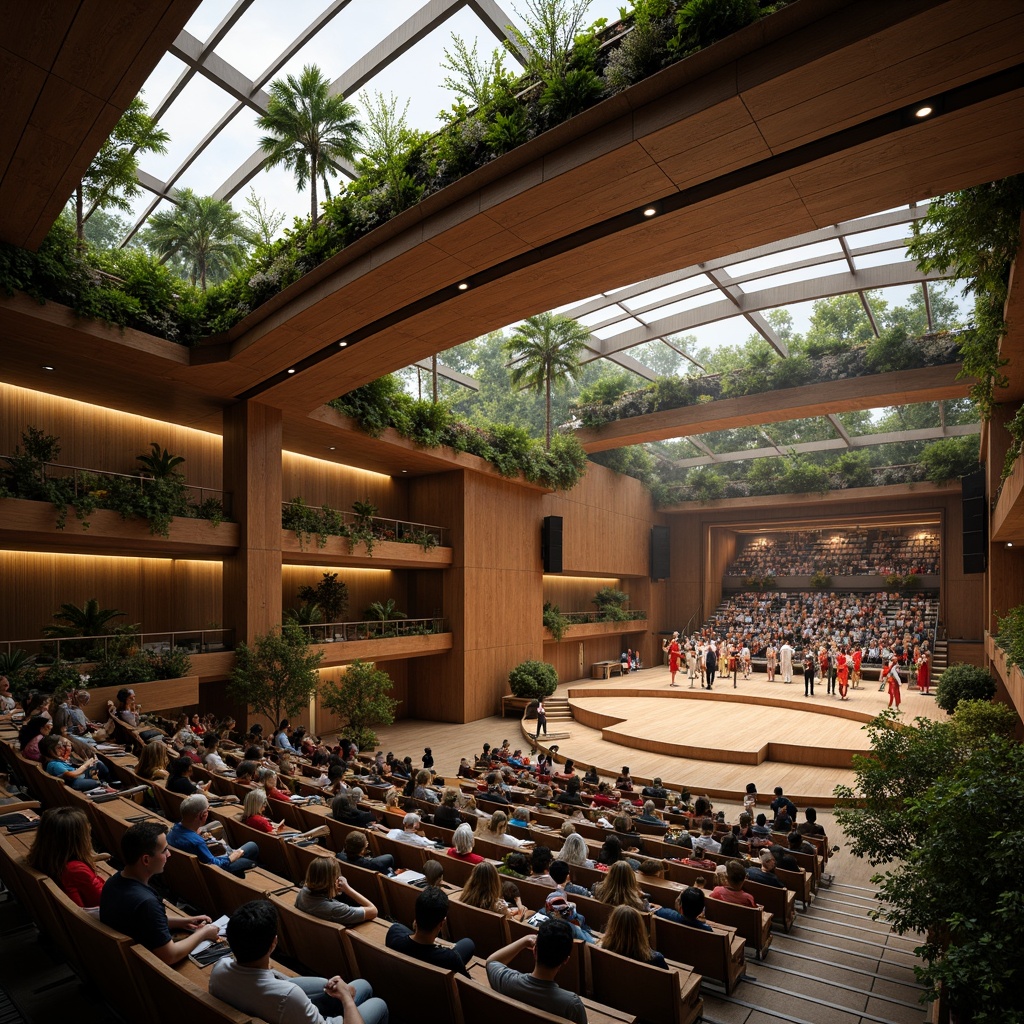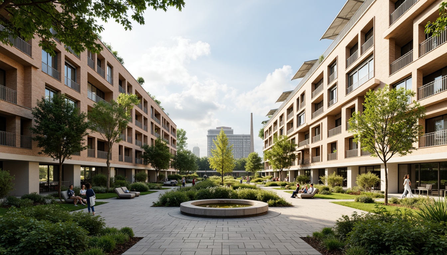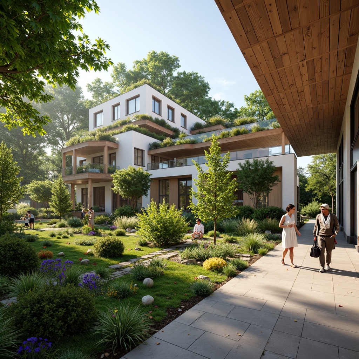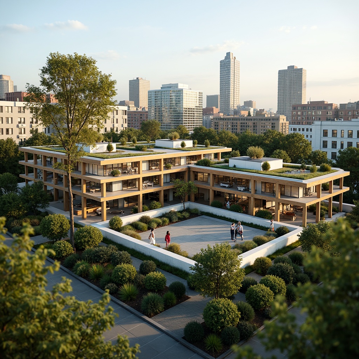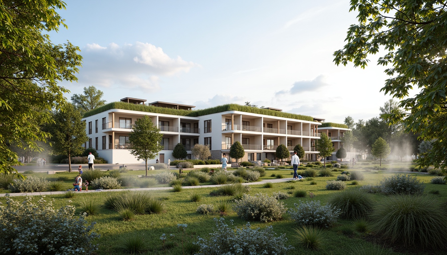邀请朋友,双方都获得免费金币
Concert House Vernacular Architecture Design Ideas
The Concert House Vernacular Architecture style represents a unique blend of traditional design elements and modern innovation. This architectural approach focuses on integrating the structure with its surrounding desert environment, employing perforated metal materials in a refreshing mint color palette. These design ideas not only enhance the aesthetic appeal but also promote natural ventilation and sustainability. Explore these concepts to inspire your next architectural endeavor and transform your vision into reality.
Innovative Facade Design in Concert House Architecture
Facade design plays a crucial role in defining the aesthetic and functional aspects of a Concert House. By utilizing perforated metal, architects can create dynamic facades that allow for light and air flow while providing a striking visual impact. This innovative approach not only enhances the beauty of the building but also responds to the environmental conditions of the desert, making it a perfect example of how modern architecture can harmonize with nature.
Prompt: Curved concert hall, futuristic facade design, LED light installations, dynamic visual displays, irregular shapes, cantilevered structures, metallic materials, reflective glass surfaces, angular lines, minimalist details, vibrant color schemes, innovative acoustic systems, premium sound quality, intimate performance spaces, flexible seating arrangements, luxurious VIP areas, spacious foyers, high ceilings, dramatic staircases, modern architecture, urban cityscape, bustling streets, evening atmosphere, soft warm lighting, shallow depth of field, 3/4 composition, panoramic view, realistic textures, ambient occlusion.
Prompt: Vibrant concert house, dynamic fa\u00e7ade, undulating curves, shimmering glass panels, iridescent colors, LED light installations, futuristic architecture, cantilevered balconies, open-air performance spaces, urban cityscape, evening ambiance, warm golden lighting, shallow depth of field, 1/2 composition, dramatic shadows, realistic reflections, ambient occlusion.
Prompt: Curved concert hall, futuristic facade design, dynamic LED lighting, rhythmic patterns, metallic materials, glass surfaces, angular lines, minimalist aesthetic, urban cityscape, evening atmosphere, warm golden lighting, shallow depth of field, 1/2 composition, cinematic view, realistic reflections, ambient occlusion.
Prompt: Vibrant concert house, dynamic curvaceous facade, iridescent glass panels, LED light installations, rhythmic metal patterns, asymmetrical geometric shapes, avant-garde architecture, urban cityscape, bustling street atmosphere, evening twilight ambiance, soft warm lighting, shallow depth of field, 3/4 composition, panoramic view, realistic textures, ambient occlusion.
Prompt: Curved concert hall facade, undulating waves, shimmering glass panels, metallic mesh screens, dynamic LED lighting, futuristic architecture, sleek angular lines, minimalist design, high-performance materials, sustainable energy solutions, solar panels, wind turbines, green roofs, eco-friendly materials, innovative cooling technologies, shaded outdoor spaces, misting systems, abstract geometric patterns, vibrant colorful accents, intricate ornamental details, panoramic city views, 3/4 composition, shallow depth of field, realistic textures, ambient occlusion.
Prompt: Vibrant concert house facade, dynamic LED lighting, undulating curves, translucent glass panels, rhythmic metal patterns, acoustic sound waves, urban cityscape, evening twilight atmosphere, soft warm glow, shallow depth of field, 1/2 composition, panoramic view, realistic reflections, ambient occlusion, modern architecture, sleek lines, minimalist design, sustainable energy solutions, green roofs, eco-friendly materials, innovative ventilation systems, shaded outdoor spaces.
Prompt: Vibrant concert house, undulating facade, iridescent glass panels, dynamic LED light installations, flowing curves, asymmetrical shapes, cantilevered balconies, grand entrance, sweeping staircases, polished metal railings, luxurious materials, rich textures, urban cityscape, evening atmosphere, warm golden lighting, shallow depth of field, 2/3 composition, wide-angle lens, cinematic perspective, detailed architectural rendering.
Prompt: Curved concert house facade, dynamic LED light installations, futuristic metal cladding, transparent glass windows, cantilevered balconies, sleek minimalist lines, modern avant-garde architecture, vibrant urban nightlife atmosphere, bustling city streets, warm golden evening lighting, shallow depth of field, 1/2 composition, low-angle view, realistic reflective surfaces, ambient occlusion, intricate architectural details.
Material Innovation in Vernacular Architecture
Material innovation is at the heart of the Concert House's design philosophy. The use of perforated metal not only contributes to the visual identity of the structure but also improves its functionality. This material choice enhances durability while allowing for effective natural ventilation, ensuring the building remains cool in the desert heat. Such innovative materials are essential for creating sustainable architectural solutions that stand the test of time.
Prompt: Rustic earthy tones, natural stone walls, wooden accents, thatched roofs, curved lines, organic forms, earth-sheltered buildings, passive solar design, recycled materials, low-carbon footprint, traditional craftsmanship, regional cultural influences, textured clay surfaces, woven bamboo ceilings, vibrant colorful patterns, intricate tile work, warm soft lighting, 1/2 composition, shallow depth of field, ambient occlusion.
Prompt: Rustic village, traditional craftsmanship, locally-sourced materials, earthy tones, natural textures, wooden accents, stone walls, curved lines, organic forms, sustainable design, eco-friendly materials, recycled wood, low-carbon footprint, passive solar design, clerestory windows, soft diffused lighting, 1/1 composition, intimate scale, human-centered approach, cultural heritage preservation, earthy color palette, warm atmospheric ambiance.
Prompt: Rustic village, earthy tones, natural materials, bamboo structures, thatched roofs, mud-brick walls, wooden accents, woven textiles, organic forms, curved lines, sustainable design, eco-friendly materials, local craftsmanship, cultural heritage, misty mountains, lush greenery, warm golden lighting, soft focus, 1/2 composition, atmospheric perspective, realistic textures, ambient occlusion.
Prompt: Rustic earthy tones, natural stone walls, reclaimed wood accents, woven bamboo roofs, curved adobe structures, organic forms, locally sourced materials, earthy red clay, rough-hewn wooden doors, ornate metalwork, lantern-inspired lighting, soft warm glow, ambient shadows, shallow depth of field, 3/4 composition, panoramic view, realistic textures, ambient occlusion.
Prompt: Rustic earthy tones, natural stone walls, reclaimed wood accents, woven bamboo textures, curved lines, organic shapes, earthenware pottery, local craftsmanship, cultural heritage, traditional building techniques, sustainable materials, eco-friendly construction, rainwater harvesting systems, green roofs, living walls, solar panels, wind turbines, rural landscape, rolling hills, countryside views, warm soft lighting, shallow depth of field, 2/3 composition, realistic textures, ambient occlusion.
Prompt: Earthy village, traditional thatched roofs, natural mud walls, rustic wooden doors, intricately carved window frames, vibrant colorfully painted murals, lush greenery, winding cobblestone streets, locally sourced materials, bamboo reinforcement, rammed earth structures, recycled metal accents, woven rattan furniture, ambient warm lighting, soft diffused shadows, 1/2 composition, contextual view, realistic textures, subtle atmospheric effects.
Prompt: Rustic earthenware walls, natural limestone foundations, curved wooden beams, handcrafted terracotta tiles, woven bamboo roofing, earthy color palette, organic forms, regional materials, locally sourced wood, recycled metal accents, energy-efficient systems, passive ventilation, clerestory windows, soft diffused lighting, 1/1 composition, atmospheric perspective, warm beige tones, natural textures, subtle weathering effects.
Prompt: Earthen walls, natural mud textures, locally sourced materials, traditional craftsmanship, rustic wooden doors, ornate metalwork, vibrant colorful tiles, patterned rugs, woven bamboo furniture, earthy color palette, soft warm lighting, cozy interior atmosphere, rural landscape, rolling hills, scattered trees, sunny afternoon, shallow depth of field, 1/2 composition, realistic textures, ambient occlusion.
Prompt: Rustic village, earthy tones, natural materials, woven bamboo walls, thatched roofs, recycled metal accents, reclaimed wood furniture, local craftsmanship, organic forms, curved lines, earth-sheltered structures, passive solar design, clerestory windows, natural ventilation systems, ambient lighting, soft warm glow, 1/1 composition, intimate scale, cultural heritage preservation, sustainable building practices, regional identity expression, handmade textiles, earthenware ceramics, rough-hewn stone surfaces.
Prompt: Rustic village, earthy tones, natural materials, woven bamboo, recycled wood, thatched roofs, mud-brick walls, curved lines, organic forms, sustainable design, eco-friendly solutions, local craftsmanship, cultural heritage, serene atmosphere, warm lighting, soft shadows, shallow depth of field, 2/3 composition, realistic textures, ambient occlusion.
Color Scheme Choices: Mint in Desert Architecture
The choice of a mint color scheme in the Concert House design is both refreshing and strategic. It stands out against the arid desert backdrop while evoking a sense of tranquility and harmony with nature. This color choice not only adds character to the building but also reflects light efficiently, contributing to the overall energy efficiency of the structure. Understanding color psychology is key to creating inviting spaces in architecture.
Prompt: Soothing mint green accents, desert landscape, sandy dunes, cactus plants, hot sunny day, clear blue sky, vast open space, modern desert architecture, sleek metal buildings, reflective glass surfaces, angular lines, minimalist design, sustainable energy solutions, solar panels, wind turbines, water conservation systems, green roofs, eco-friendly materials, innovative cooling technologies, shaded outdoor spaces, misting systems, Arabic-inspired patterns, vibrant colorful textiles, intricate geometric motifs, soft warm lighting, shallow depth of field, 3/4 composition, panoramic view, realistic textures, ambient occlusion.
Prompt: Sandy dunes, cactus plants, hot sunny day, clear blue sky, vast open space, modern desert architecture, mint-green accents, creamy white walls, warm beige stone, sleek metal frames, minimalist design, sustainable energy solutions, solar panels, wind turbines, water conservation systems, green roofs, eco-friendly materials, innovative cooling technologies, shaded outdoor spaces, misting systems, Arabic-inspired patterns, vibrant colorful textiles, intricate geometric motifs, soft natural lighting, shallow depth of field, 3/4 composition, panoramic view, realistic textures, ambient occlusion.
Prompt: Soothing mint green accents, warm beige sandstone walls, curved organic lines, futuristic desert architecture, spacious open-air courtyards, minimalist modern design, sleek metal frames, reflective glass surfaces, vibrant cactus plants, hot sunny day, clear blue sky, vast open space, sustainable energy solutions, solar panels, wind turbines, water conservation systems, green roofs, eco-friendly materials, innovative cooling technologies, shaded outdoor spaces, misting systems, Arabic-inspired patterns, intricate geometric motifs, soft warm lighting, shallow depth of field, 3/4 composition, panoramic view, realistic textures, ambient occlusion.
Prompt: \Sandy dunes, cactus plants, hot sunny day, clear blue sky, vast open space, modern desert architecture, sleek white buildings, mint green accents, natural stone walls, steel frames, glass doors, minimalist design, sustainable energy solutions, solar panels, water conservation systems, green roofs, eco-friendly materials, innovative cooling technologies, shaded outdoor spaces, misting systems, Arabic-inspired patterns, vibrant colorful textiles, intricate geometric motifs, soft warm lighting, shallow depth of field, 3/4 composition, panoramic view, realistic textures, ambient occlusion.\
Prompt: Mint-colored adobe architecture, desert landscape, sandy dunes, cactus plants, hot sunny day, clear blue sky, vast open space, modern minimalist design, sleek metal accents, natural stone walls, earthy tones, soft pastel hues, calming ambiance, shallow depth of field, 3/4 composition, panoramic view, realistic textures, ambient occlusion.
Prompt: \Soothing mint-green accents, desert landscape, sandy dunes, cactus plants, hot sunny day, clear blue sky, vast open space, modern minimalist architecture, sleek metal buildings, reflective glass surfaces, angular lines, natural stone walls, rustic wooden doors, calming oases, serene water features, lush greenery, vibrant colorful textiles, intricate geometric patterns, Moroccan-inspired tiles, warm soft lighting, shallow depth of field, 3/4 composition, panoramic view, realistic textures, ambient occlusion.\
Prompt: Sandy dunes, cactus plants, hot sunny day, clear blue sky, vast open space, modern desert architecture, mint green accents, sleek metal buildings, reflective glass surfaces, angular lines, minimalist design, sustainable energy solutions, solar panels, wind turbines, water conservation systems, green roofs, eco-friendly materials, innovative cooling technologies, shaded outdoor spaces, misting systems, Arabic-inspired patterns, vibrant colorful textiles, intricate geometric motifs, serene ambiance, warm natural light, soft shadows, 3/4 composition, panoramic view, realistic textures, ambient occlusion.
Prompt: Mint-colored adobe buildings, desert landscape, sandy dunes, cactus plants, hot sunny day, clear blue sky, vast open space, modern desert architecture, curved lines, minimalist design, natural stone accents, earthy tones, pastel hues, soft warm lighting, shallow depth of field, 3/4 composition, panoramic view, realistic textures, ambient occlusion.
Prompt: Sandy desert landscape, mint green accents, adobe-style buildings, curved lines, earthy tones, natural stone walls, wooden doors, minimalist furniture, woven textiles, patterned rugs, cactus plants, hot sunny day, clear blue sky, vast open space, modern desert architecture, eco-friendly materials, sustainable energy solutions, solar panels, water conservation systems, green roofs, innovative cooling technologies, shaded outdoor spaces, misting systems, Arabic-inspired patterns, vibrant colorful ceramics, intricate geometric motifs, soft warm lighting, shallow depth of field, 3/4 composition, panoramic view.
Prompt: Sandy dunes, cactus plants, hot sunny day, clear blue sky, vast open space, modern desert architecture, mint-green accents, sleek metal buildings, reflective glass surfaces, angular lines, minimalist design, natural stone walls, rustic wood textures, earthy tones, calming atmosphere, soft warm lighting, shallow depth of field, 3/4 composition, panoramic view, realistic textures, ambient occlusion.
Natural Ventilation Techniques in Concert House Design
Natural ventilation is a fundamental aspect of the Concert House Vernacular Architecture style. By incorporating perforated metal materials and strategic design elements, the building promotes airflow that cools the interior naturally. This design technique minimizes reliance on mechanical cooling systems, enhancing sustainability and reducing energy costs. Implementing natural ventilation effectively creates comfortable and healthy indoor environments.
Prompt: Elegant concert house, grand performance stage, ornate balconies, luxurious seating areas, natural ventilation systems, operable windows, clerestory roofs, solar chimneys, wind catchers, green roofs, living walls, internal courtyards, atrium spaces, abundant daylight, soft warm lighting, shallow depth of field, 1/1 composition, realistic textures, ambient occlusion, intimate audience settings, refined wooden accents, plush carpets, sophisticated sound systems.
Prompt: Elegant concert hall, curved wooden stage, grand piano, acoustic panels, natural stone walls, large windows, clerestory windows, operable skylights, solar chimneys, windcatchers, ventilation towers, green roofs, living walls, bio-based materials, organic shapes, earthy color palette, warm ambient lighting, soft diffused light, 1/1 composition, shallow depth of field, realistic textures, ambient occlusion.
Prompt: Elegant concert house, grand performance stage, wooden acoustic panels, natural stone walls, large windows, clerestory openings, solar tubes, wind catchers, green roofs, living walls, vertical gardens, cross ventilation, stack effect, cooling towers, shading devices, overhangs, cantilevered structures, minimalist interior design, warm soft lighting, afternoon sun, shallow depth of field, 3/4 composition, panoramic view, realistic textures, ambient occlusion.
Prompt: Elegant concert hall, grandiose architecture, natural stone fa\u00e7ade, large windows, clerestory openings, operable skylights, green roofs, living walls, ventilation towers, wind catchers, solar chimneys, atrium spaces, open-air corridors, cantilevered balconies, minimalist interior design, polished wood floors, acoustic panels, warm color scheme, soft diffused lighting, 1/1 composition, shallow depth of field, realistic textures, ambient occlusion.
Prompt: Grand concert hall, natural ventilation system, operable windows, clerestory openings, solar chimneys, wind towers, green roofs, lush vegetation, wooden acoustic panels, sound-absorbing materials, minimalist interior design, exposed concrete structures, industrial-style lighting, warm color palette, cozy atmosphere, intimate performance space, flexible seating arrangements, state-of-the-art audio equipment, subtle natural light, soft shadows, 1/2 composition, atmospheric perspective, realistic textures, ambient occlusion.
Prompt: Elegant concert hall, grand stage, ornate chandeliers, wooden flooring, acoustic panels, natural ventilation systems, clerestory windows, high ceilings, open atriums, green roofs, lush vegetation, urban landscape, sunny day, soft diffused lighting, 1/2 composition, realistic textures, ambient occlusion.
Prompt: Elegant concert house, curved rooflines, large overhangs, clerestory windows, high ceilings, open floor plans, natural ventilation systems, wind catchers, solar chimneys, stack effect, cooling towers, green roofs, living walls, passive design strategies, earthy materials, warm wooden tones, soft diffused lighting, atmospheric acoustics, shallow depth of field, 1/1 composition, realistic textures, ambient occlusion.
Prompt: Elegant concert house, grand auditorium, wooden stage, comfortable seating, natural ventilation systems, operable windows, clerestory roofs, solar chimneys, wind catchers, green roofs, living walls, breathable materials, earthy color palette, warm lighting, shallow depth of field, 1/2 composition, soft focus, realistic textures, ambient occlusion.
Prompt: Elegant concert house, grandiose interior spaces, high ceilings, wooden acoustic panels, sound-absorbing materials, large windows, natural ventilation systems, operable clerestory windows, solar chimneys, wind catchers, cooling towers, green roofs, lush vegetation, urban landscape, morning sunlight, soft warm lighting, shallow depth of field, 3/4 composition, realistic textures, ambient occlusion.
Site Integration for Sustainable Architecture
Site integration is essential for the success of the Concert House design. By seamlessly blending the structure into its desert surroundings, architects can create a harmonious relationship between the building and its environment. This approach not only respects the natural landscape but also enhances the overall user experience. The thoughtful placement and orientation of the building ensure optimal use of natural light and ventilation, reinforcing the principles of sustainable architecture.
Prompt: Eco-friendly buildings, green roofs, solar panels, wind turbines, rainwater harvesting systems, grey water reuse, organic gardens, native plant species, natural stone walls, recycled materials, low-carbon footprint, energy-efficient systems, sustainable urban planning, mixed-use development, pedestrian-friendly spaces, public transportation hubs, bike lanes, electric vehicle charging stations, minimalist design, airy atriums, abundant natural light, soft warm ambiance, shallow depth of field, 3/4 composition, panoramic view, realistic textures, ambient occlusion.
Prompt: Rustic natural surroundings, native vegetation, winding trails, scenic overlooks, eco-friendly buildings, green roofs, solar panels, rainwater harvesting systems, organic gardens, composting facilities, recycling centers, minimalist design, reclaimed wood accents, earthy color palette, soft natural lighting, shallow depth of field, 1/1 composition, panoramic view, realistic textures, ambient occlusion.
Prompt: Eco-friendly building integration, lush green roofs, solar panels, rainwater harvesting systems, grey water reuse, natural ventilation systems, living walls, green fa\u00e7ades, recycled materials, low-carbon concrete, bamboo flooring, large windows, clerestory lighting, open spaces, collaborative workspaces, minimalist design, organic shapes, earthy color palette, serene atmosphere, warm natural light, shallow depth of field, 1/1 composition, realistic textures, ambient occlusion.
Prompt: Eco-friendly building, green roofs, solar panels, rainwater harvesting systems, grey water reuse, natural ventilation, large windows, maximum daylight exposure, minimal shading devices, optimized building orientation, passive design strategies, recycled materials, low-carbon concrete, FSC-certified wood, bamboo accents, organic gardens, native plant species, urban agriculture, community engagement spaces, educational signage, interactive exhibits, real-time energy monitoring systems, panoramic city views, shallow depth of field, 1/1 composition, warm natural lighting, ambient occlusion.
Prompt: Eco-friendly building, green roofs, solar panels, wind turbines, rainwater harvesting systems, natural ventilation, large windows, clerestory windows, skylights, recycled materials, low-carbon footprint, minimal waste generation, organic gardens, urban farming, community engagement spaces, educational signage, interactive exhibits, immersive experiences, shallow depth of field, 3/4 composition, panoramic view, realistic textures, ambient occlusion.
Prompt: Eco-friendly building, lush green roof, solar panels, wind turbines, rainwater harvesting system, grey water reuse, natural ventilation, maximized daylight, energy-efficient systems, sustainable materials, recycled content, minimalist design, organic curves, earthy tones, serene atmosphere, soft diffused lighting, shallow depth of field, 3/4 composition, realistic textures, ambient occlusion.
Prompt: Eco-friendly building integration, green roofs, solar panels, wind turbines, rainwater harvesting systems, living walls, natural stone fa\u00e7ades, modern sustainable architecture, energy-efficient designs, recycled materials, minimized waste, maximized natural light, cross-ventilation systems, organic forms, curvaceous lines, earthy color palette, serene surroundings, lush vegetation, blooming flowers, tranquil water features, shallow depth of field, 1/1 composition, soft warm lighting, realistic textures, ambient occlusion.
Prompt: Eco-friendly office building, green roofs, solar panels, wind turbines, water conservation systems, recycled materials, natural stone walls, large windows, minimal shading devices, open floor plan, collaborative workspaces, energy-efficient lighting, soft warm illumination, shallow depth of field, 3/4 composition, panoramic view, realistic textures, ambient occlusion, lush greenery, blooming trees, serene outdoor spaces, misting systems.
Prompt: Eco-friendly campus, lush green roofs, rainwater harvesting systems, solar panels, wind turbines, recycled materials, natural stone walls, wooden accents, large windows, minimal shading devices, optimized building orientation, passive ventilation systems, green spaces, native plants, wildflowers, serene atmosphere, soft natural lighting, shallow depth of field, 1/1 composition, panoramic view, realistic textures, ambient occlusion.
Conclusion
In summary, the Concert House Vernacular Architecture style exemplifies a harmonious blend of aesthetic innovation and environmental consideration. By focusing on innovative facade designs, material choices, and effective natural ventilation strategies, this architectural approach not only enhances the beauty of the structure but also promotes sustainability. Its successful site integration demonstrates how architecture can coexist with nature while providing functional and inviting spaces. This style is particularly effective in desert environments, making it a valuable reference for future architectural designs.
Want to quickly try concert-house design?
Let PromeAI help you quickly implement your designs!
Get Started For Free
Other related design ideas

Concert House Vernacular Architecture Design Ideas

Concert House Vernacular Architecture Design Ideas

Concert House Vernacular Architecture Design Ideas

Concert House Vernacular Architecture Design Ideas

Concert House Vernacular Architecture Design Ideas

Concert House Vernacular Architecture Design Ideas


