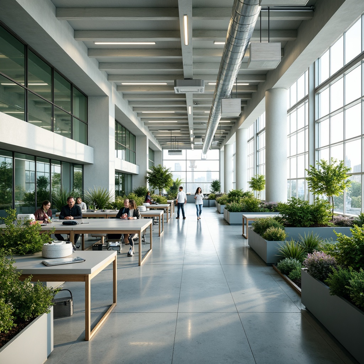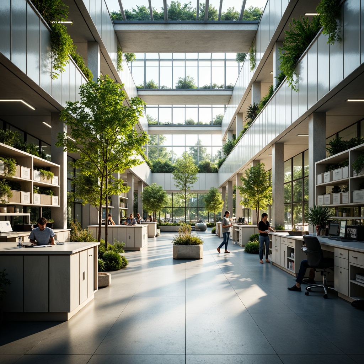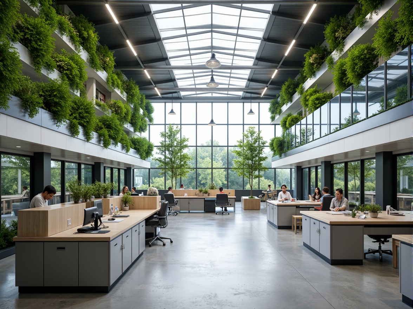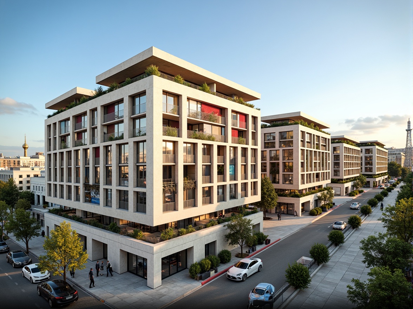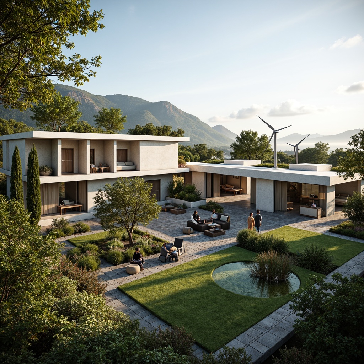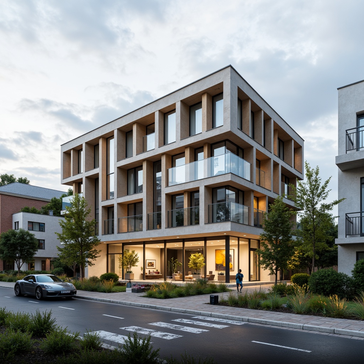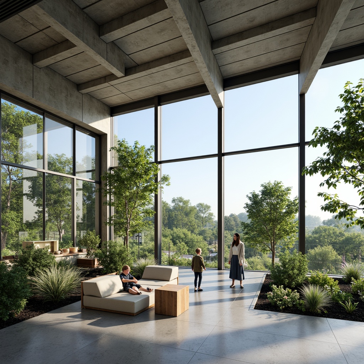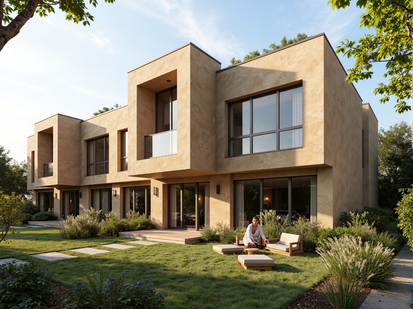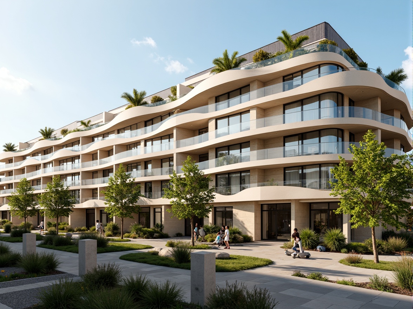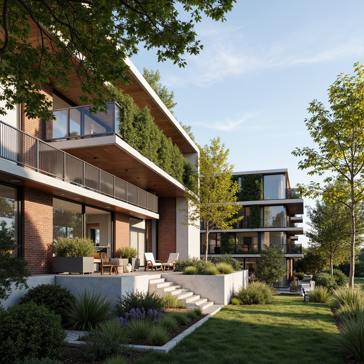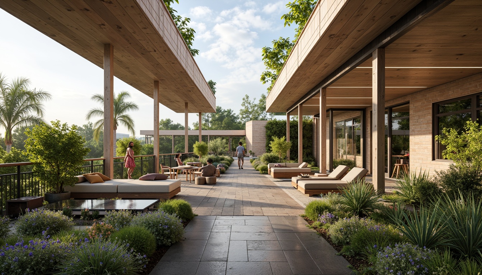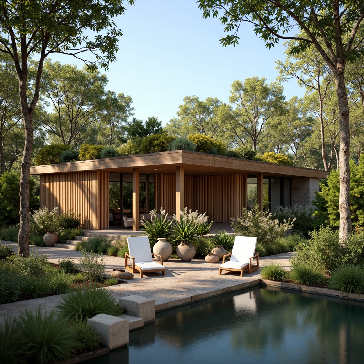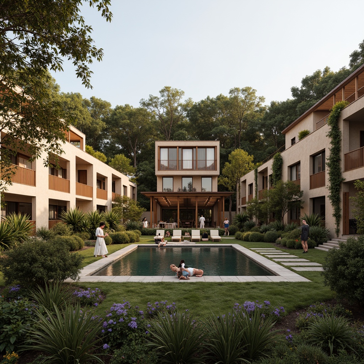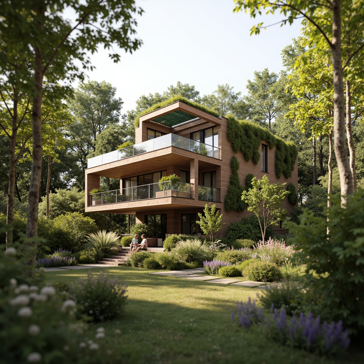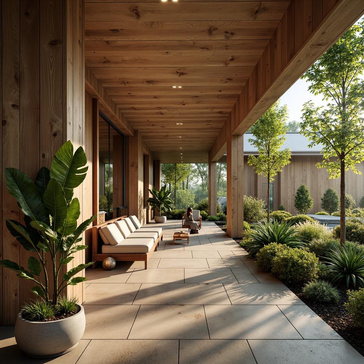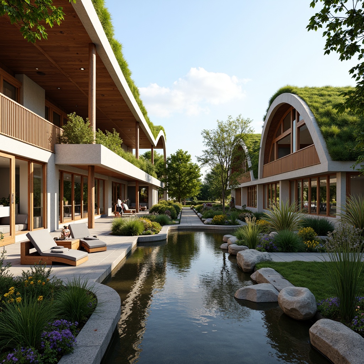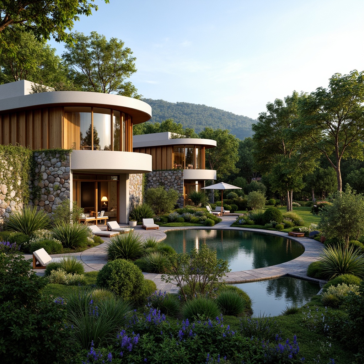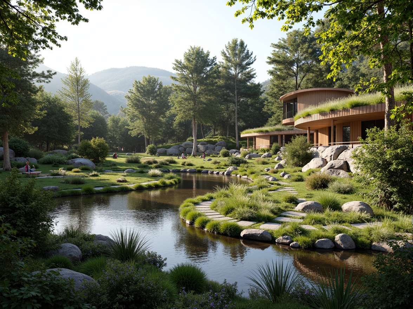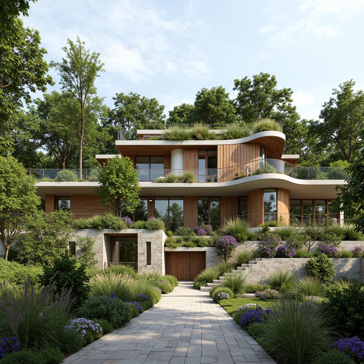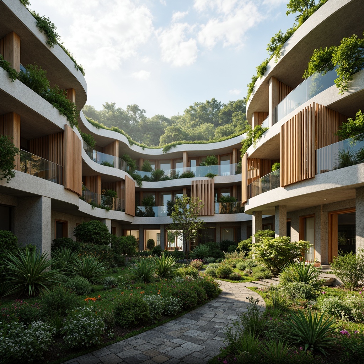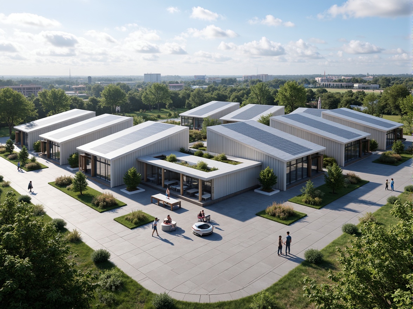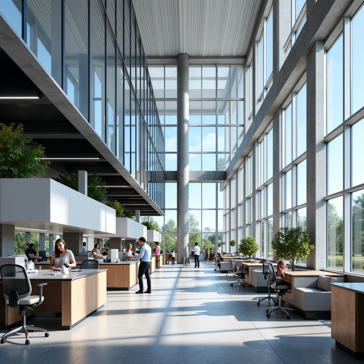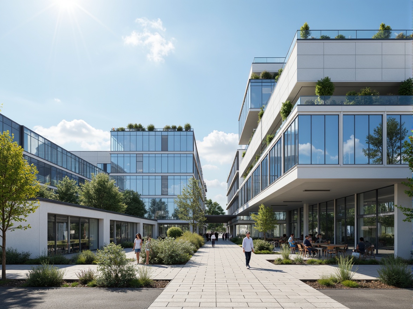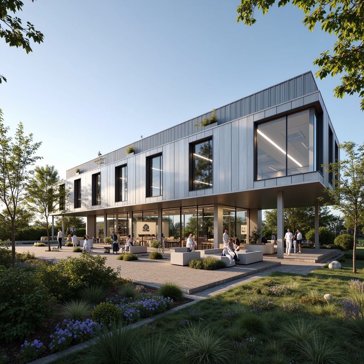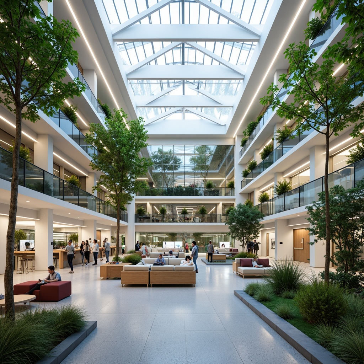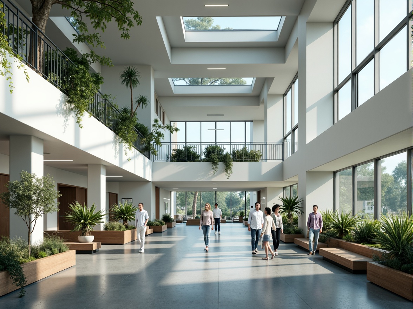邀请朋友,双方都获得免费金币
Laboratory Sustainable Architecture Design Ideas
Laboratory Sustainable Architecture is a modern approach that emphasizes the integration of eco-friendly materials, innovative designs, and energy-efficient solutions. This architectural style focuses on the use of sustainable resources such as Lavacrete, known for its durability and low environmental impact, while also incorporating a warm ocher color palette that harmonizes with the natural surroundings. In this collection, we present over 50 inspiring design ideas that showcase how you can effectively blend sustainability with aesthetic appeal in your building projects.
Exploring Sustainable Design in Laboratory Architecture
Sustainable design is at the forefront of modern architecture, particularly in laboratory settings. This approach not only minimizes environmental impact but also enhances the functionality and efficiency of the space. By using sustainable practices, architects can create laboratories that not only perform well but also contribute positively to the environment. This includes employing energy-efficient systems, utilizing renewable resources, and ensuring that the buildings harmonize with their surroundings.
Prompt: Eco-friendly laboratory building, modern minimalist design, large windows, natural light, energy-efficient systems, solar panels, green roofs, living walls, recyclable materials, sustainable furniture, collaborative workspaces, modular laboratory equipment, fume hoods, safety cabinets, ergonomic seating, flexible shelving systems, soft warm lighting, shallow depth of field, 3/4 composition, panoramic view, realistic textures, ambient occlusion.
Prompt: Modern laboratory building, eco-friendly materials, energy-efficient systems, green roofs, solar panels, natural ventilation, abundant daylight, minimalist interior design, sleek metal furniture, recycled wood accents, futuristic equipment displays, modular workstations, collaborative open spaces, interactive digital screens, ambient soft lighting, shallow depth of field, 3/4 composition, panoramic view, realistic textures, ambient occlusion.
Prompt: Modern laboratory building, eco-friendly materials, natural ventilation systems, large skylights, abundant greenery, living walls, recycled glass facades, minimalist interior design, modular furniture, energy-efficient lighting, solar panels, wind turbines, water conservation systems, green roofs, innovative cooling technologies, shaded outdoor spaces, misting systems, futuristic architecture, sleek metal structures, angular lines, vibrant colorful accents, realistic textures, ambient occlusion, shallow depth of field, 3/4 composition, panoramic view.
Prompt: Contemporary laboratory building, eco-friendly materials, green roofs, solar panels, wind turbines, water conservation systems, natural ventilation, abundant daylight, minimalist interior design, sleek metal fixtures, recycled glass surfaces, modular furniture, collaborative workspaces, flexible layouts, adaptive reuse, biophilic elements, living walls, air-purifying plants, soft indirect lighting, shallow depth of field, 1/1 composition, realistic textures, ambient occlusion.
Prompt: Modern laboratory building, eco-friendly materials, natural ventilation systems, green roofs, solar panels, rainwater harvesting systems, energy-efficient lighting, minimalist interior design, sleek metal furnishings, modular lab equipment, collaborative workspaces, flexible shelving units, abundant natural light, soft warm ambiance, shallow depth of field, 3/4 composition, panoramic view, realistic textures, ambient occlusion.
Prompt: Eco-friendly laboratory building, green roofs, living walls, natural ventilation systems, large windows, abundant daylight, energy-efficient lighting, recycled materials, minimalist decor, modern industrial architecture, open floor plans, collaborative workspaces, modular furniture, ergonomic lab equipment, safety features, fume hoods, sleek metal accents, polished concrete floors, bright color schemes, soft indirect lighting, shallow depth of field, 3/4 composition, panoramic view, realistic textures, ambient occlusion.
Prompt: Eco-friendly laboratory building, green roof, solar panels, wind turbines, rainwater harvesting system, natural ventilation, abundant daylight, minimalist interior design, recycled materials, energy-efficient equipment, modular furniture, flexible workspaces, collaborative research areas, innovative storage solutions, sleek metal accents, warm wooden tones, calming color scheme, soft diffused lighting, 3/4 composition, shallow depth of field, realistic textures, ambient occlusion.
Material Innovation: The Role of Lavacrete in Sustainable Buildings
Material innovation is crucial in the pursuit of sustainable architecture. Lavacrete, a cutting-edge material used in building design, offers exceptional durability and thermal efficiency. This innovative material not only reduces the carbon footprint of construction but also provides aesthetic versatility to architects. Its use in laboratory settings allows for unique designs that are both functional and visually appealing, proving that sustainability and style can coexist seamlessly.
Prompt: Lavacrete-based sustainable building, futuristic architecture design, eco-friendly materials, innovative cooling technologies, shaded outdoor spaces, misting systems, vibrant colorful textiles, intricate geometric motifs, natural stone fa\u00e7ades, large windows, solar panels, green roofs, water conservation systems, minimal waste construction, recyclable materials, reduced carbon footprint, energy-efficient systems, modern urban landscape, bustling cityscape, clear blue sky, warm sunlight, soft ambient lighting, shallow depth of field, 3/4 composition, panoramic view, realistic textures, ambient occlusion.
Prompt: Innovative eco-friendly building, Lavacrete exterior walls, recycled aggregate materials, sustainable construction methods, modern architectural design, green roofs, solar panels, wind turbines, water conservation systems, shaded outdoor spaces, misting systems, natural ventilation, soft warm lighting, shallow depth of field, 3/4 composition, panoramic view, realistic textures, ambient occlusion.
Prompt: Innovative eco-friendly building, sustainable architecture, Lavacrete exterior cladding, natural stone walls, green roofs, solar panels, wind turbines, rainwater harvesting systems, recycled metal frames, low-carbon concrete foundations, thermal insulation, double glazing, minimalist design, angular lines, modern sleek fa\u00e7ade, urban landscape, cloudy sky, soft warm lighting, shallow depth of field, 3/4 composition, panoramic view, realistic textures, ambient occlusion.
Prompt: Sustainable architecture, eco-friendly buildings, innovative materials, Lavacrete application, textured surfaces, natural stone appearance, earthy tone color palette, organic patterns, biophilic design, green roofs, living walls, urban agriculture, renewable energy systems, solar panels, wind turbines, water harvesting systems, minimalist aesthetic, modern simplicity, clean lines, neutral background, soft warm lighting, 3/4 composition, shallow depth of field, realistic textures, ambient occlusion.
Prompt: Sustainable building facade, innovative material technology, Lavacrete exterior cladding, eco-friendly construction, green architecture, modern urban landscape, bustling city street, natural light reflection, translucent glass windows, minimalist design, sleek metal frames, energy-efficient systems, solar panels integration, wind turbines installation, water conservation features, green roof gardens, futuristic skyscraper, airy open spaces, soft warm lighting, shallow depth of field, 3/4 composition, realistic textures, ambient occlusion.
Prompt: Innovative sustainable building, modern architectural design, Lavacrete material application, eco-friendly construction, green roof integration, solar panel installation, rainwater harvesting system, natural ventilation, minimal carbon footprint, energy-efficient systems, recyclable materials, industrial chic aesthetic, exposed ductwork, polished concrete floors, floor-to-ceiling windows, abundant natural light, airy open spaces, futuristic ambiance, shallow depth of field, 3/4 composition, panoramic view.
Prompt: Sustainable building facade, natural Lavacrete materials, earthy tones, organic textures, green roofs, eco-friendly walls, innovative insulation systems, energy-efficient architecture, modern minimalist design, sleek lines, angular shapes, large windows, natural light, soft warm ambiance, shallow depth of field, 1/1 composition, realistic renderings, ambient occlusion.
Prompt: Sustainable building facade, innovative materials, Lavacrete exterior walls, natural stone textures, earthy tones, eco-friendly construction, energy-efficient design, green roofs, solar panels, wind turbines, water conservation systems, modern architecture, curved lines, futuristic aesthetic, urban landscape, cityscape views, bright sunny day, soft warm lighting, shallow depth of field, 3/4 composition, panoramic view, realistic textures, ambient occlusion.
Prompt: Innovative sustainable building, eco-friendly materials, Lavacrete concrete alternative, reduced carbon footprint, green architecture, modern urban landscape, industrial chic aesthetic, exposed brick walls, large windows, natural light pouring in, minimalist interior design, sleek metal accents, reclaimed wood furniture, living green walls, air-purifying plants, energy-efficient systems, solar panels, wind turbines, water conservation systems, optimized building orientation, double-glazed fa\u00e7ade, thermal mass regulation, soft warm lighting, shallow depth of field, 3/4 composition, panoramic view.
Prompt: Lavacrete building facade, sustainable architecture, eco-friendly materials, natural texture, earthy tone, green roofs, solar panels, rainwater harvesting systems, recycled concrete, low-carbon emissions, modern minimalist design, large windows, clerestory lighting, open floor plans, airy atmosphere, soft natural light, 1/2 composition, shallow depth of field, panoramic view, realistic textures, ambient occlusion.
Choosing the Right Color Palette for Sustainable Architecture
The color palette plays a significant role in the overall aesthetic of laboratory buildings. The use of ocher tones, for instance, creates a warm and inviting atmosphere that contrasts beautifully with the sleek, modern lines typical of sustainable architecture. This choice not only enhances the visual appeal but also helps in creating a calming environment conducive to innovative research. By carefully selecting colors, architects can evoke emotions and foster creativity while remaining committed to sustainability.
Prompt: Earthy tones, natural materials, reclaimed wood accents, living green walls, bio-inspired patterns, organic shapes, minimal ornamentation, eco-friendly paints, low-VOC finishes, recycled metal details, energy-efficient systems, solar panels, wind turbines, rainwater harvesting systems, verdant rooftops, natural ventilation, abundant daylight, soft diffused lighting, shallow depth of field, 3/4 composition, realistic textures, ambient occlusion.
Prompt: Earthy tones, natural materials, reclaimed wood accents, living green walls, eco-friendly paints, solar panels, wind turbines, energy-efficient systems, sustainable building materials, minimalist design, open spaces, abundant natural light, airy atmosphere, organic forms, curved lines, earthy reds, sienna browns, mossy greens, sky blues, warm beige, soft creams, ambient lighting, shallow depth of field, 3/4 composition, realistic textures.
Prompt: Earthy tone, natural materials, reclaimed wood accents, living green walls, eco-friendly paints, sustainable building practices, modern minimalist design, abundant natural light, airy open spaces, bamboo flooring, low-VOC finishes, solar-powered systems, rainwater harvesting, organic textures, earthy ceramics, muted color scheme, calming atmosphere, 3/4 composition, soft warm lighting, shallow depth of field, realistic renderings.
Prompt: Earthy tones, natural materials, recycled wood accents, green roofs, living walls, eco-friendly paints, low-VOC finishes, organic textures, earthy brown hues, sage greenery, sky blue reflections, soft warm lighting, shallow depth of field, 3/4 composition, panoramic view, realistic renderings, ambient occlusion.
Prompt: Earthy tone buildings, natural materials, reclaimed wood accents, living green walls, solar panels, eco-friendly roofing, rainwater harvesting systems, organic shapes, curved lines, calming atmosphere, soft warm lighting, shallow depth of field, 3/4 composition, panoramic view, realistic textures, ambient occlusion.
Prompt: Earthy tones, natural materials, reclaimed wood, living walls, green roofs, energy-efficient windows, solar panels, wind turbines, water conservation systems, eco-friendly paints, low-VOC finishes, organic textures, nature-inspired patterns, soft warm lighting, shallow depth of field, 3/4 composition, realistic renderings, ambient occlusion.
Prompt: Eco-friendly buildings, recycled materials, natural textures, earthy tones, soothing green walls, reclaimed wood accents, sustainable roofing systems, solar panels, wind turbines, minimalist design, open floor plans, abundant natural light, soft warm ambiance, subtle color transitions, organic shapes, curved lines, calming atmosphere, serene surroundings, lush greenery, vibrant flowers, blooming trees, sunny day, soft warm lighting, shallow depth of field, 3/4 composition, panoramic view, realistic textures, ambient occlusion.
Prompt: Earthy tones, natural materials, reclaimed wood accents, eco-friendly paint, recycled glass tiles, living walls, green roofs, energy-efficient windows, solar panels, rainwater harvesting systems, organic shapes, curves and lines, calming ambiance, soft warm lighting, shallow depth of field, 3/4 composition, panoramic view, realistic textures, ambient occlusion.
Landscape Integration: Merging Nature with Architecture
Landscape integration is essential in sustainable architecture, particularly for laboratory designs. By thoughtfully incorporating natural elements into the architectural framework, designers can create spaces that are not only functional but also resonate with the surrounding environment. This approach promotes biodiversity, enhances aesthetic value, and contributes to the overall sustainability of the project. Laboratories that are designed with landscape integration in mind often experience improved well-being for their occupants.
Prompt: Elegant curved buildings, lush green roofs, natural stone walls, wooden accents, large windows, sliding glass doors, seamless indoor-outdoor transitions, serene water features, tranquil koi ponds, vibrant floral arrangements, native plant species, meandering walking paths, weathered steel benches, organic shaped sculptures, warm soft lighting, shallow depth of field, 3/4 composition, panoramic view, realistic textures, ambient occlusion.
Prompt: Seamless landscape integration, organic curves, lush greenery, native plants, natural stone walls, wooden accents, cantilevered structures, overhanging roofs, floor-to-ceiling windows, sliding glass doors, minimalist design, sustainable materials, eco-friendly systems, rainwater harvesting, grey water reuse, solar panels, wind turbines, shaded outdoor spaces, misting systems, ambient lighting, soft warm tones, blurred boundaries, 1/1 composition, realistic textures, atmospheric perspective.
Prompt: Serene natural surroundings, lush greenery, meandering water features, organic architecture, curved lines, earthy tones, wooden accents, living walls, green roofs, native plant species, rocky outcrops, rustic stone pathways, minimalist design, eco-friendly materials, sustainable energy solutions, solar panels, wind turbines, shaded outdoor spaces, misting systems, panoramic views, realistic textures, ambient occlusion.
Prompt: Harmonious landscape integration, lush green roofs, living walls, natural stone fa\u00e7ades, wooden accents, organic curves, seamless transitions, eco-friendly materials, sustainable energy solutions, solar panels, wind turbines, water conservation systems, serene outdoor spaces, misting systems, vibrant colorful textiles, intricate geometric motifs, panoramic views, shallow depth of field, 3/4 composition, realistic textures, ambient occlusion.
Prompt: Harmonious landscape integration, rolling hills, lush greenery, serene water features, modern architectural design, curved lines, eco-friendly materials, sustainable energy solutions, solar panels, green roofs, natural stone walls, wooden accents, large windows, glass doors, minimal ornamentation, subtle color palette, soft warm lighting, shallow depth of field, 3/4 composition, panoramic view, realistic textures, ambient occlusion.
Prompt: Sweeping mountain ranges, lush green forests, serene lakeshores, rustic wooden decks, cantilevered rooflines, floor-to-ceiling glass windows, organic forms, earthy tones, natural stone walls, living roofs, verdant gardens, meandering pathways, minimalist modern architecture, subtle lighting, misty atmospheric effects, shallow depth of field, 2/3 composition, cinematic framing.
Prompt: Seamless landscape integration, lush green roofs, living walls, natural stone facades, curved wooden bridges, meandering water features, native plant species, blooming gardens, rustic wooden benches, weathered steel accents, modern minimalist architecture, large glass windows, sliding doors, open-air courtyards, soft warm lighting, shallow depth of field, 1/1 composition, realistic textures, ambient occlusion.
Prompt: Eco-friendly buildings, lush green roofs, living walls, verdant courtyards, natural stone facades, wooden accents, curved lines, organic shapes, harmonious blending, serene ambiance, soft warm lighting, misty atmosphere, shallow depth of field, 3/4 composition, panoramic view, realistic textures, ambient occlusion, rolling hills, meandering paths, native flora, sparkling water features, soothing soundscapes.
Prompt: Serene mountainous backdrop, lush green forests, meandering streams, rustic wooden bridges, natural stone retaining walls, blending architecture, curved lines, earthy tones, living roofs, green walls, solar panels, wind turbines, water features, organic forms, minimalist design, eco-friendly materials, innovative drainage systems, shaded outdoor spaces, misting systems, harmonious color palette, soft warm lighting, shallow depth of field, 3/4 composition, panoramic view, realistic textures, ambient occlusion.
Prompt: Harmonious landscape integration, lush green roofs, living walls, natural stone buildings, curved wooden structures, cantilevered overhangs, floor-to-ceiling windows, sliding glass doors, seamless indoor-outdoor transitions, organic architecture, sustainable design, eco-friendly materials, native plant species, meandering pathways, serene water features, misty atmosphere, warm soft lighting, shallow depth of field, 2/3 composition, panoramic view, realistic textures, ambient occlusion.
The Importance of Energy Efficiency in Laboratory Design
Energy efficiency is a critical factor in laboratory design, particularly in sustainable architecture. By focusing on energy-efficient systems and technologies, architects can significantly reduce energy consumption and operational costs. This not only benefits the environment but also enhances the laboratory's functionality and performance. Implementing strategies such as passive solar design, geothermal heating, and high-performance insulation can result in laboratories that are both eco-friendly and cost-effective.
Prompt: Modern laboratory building, sustainable design, energy-efficient systems, LED lighting, solar panels, wind turbines, green roofs, eco-friendly materials, natural ventilation, optimized HVAC systems, insulated walls, double-glazed windows, automatic lighting controls, occupancy sensors, energy-recovery ventilation, fume hoods, laboratory equipment, ergonomic workstations, collaborative open spaces, minimal waste generation, recycling facilities, water conservation systems, innovative cooling technologies, shaded outdoor spaces, misting systems, futuristic architecture, sleek metal buildings, angular lines, minimalist design.
Prompt: Modern laboratory building, sleek metal fa\u00e7ade, large windows, natural light, energy-efficient systems, sustainable design, eco-friendly materials, ventilation hoods, fume cupboards, laboratory benches, precision equipment, modular furniture, ergonomic chairs, collaborative workspaces, bright color scheme, indirect lighting, 1/1 composition, softbox lighting, shallow depth of field, realistic textures, ambient occlusion.
Prompt: Sustainable laboratory design, modern architecture, energy-efficient equipment, LED lighting, solar panels, green roofs, natural ventilation systems, insulated walls, eco-friendly materials, minimal water consumption, recycling facilities, waste reduction systems, innovative cooling technologies, shaded outdoor spaces, misting systems, futuristic interior design, sleek metal furniture, minimalist decor, collaborative workspaces, advanced technology integration, panoramic views, soft warm lighting, shallow depth of field, 3/4 composition, realistic textures, ambient occlusion.
Prompt: Sustainable laboratory design, energy-efficient equipment, minimal carbon footprint, eco-friendly materials, natural ventilation systems, optimized air circulation, LED lighting, sensor-controlled illumination, automated shading devices, solar panels, wind turbines, green roofs, rainwater harvesting systems, recyclable lab furniture, low-flow water fixtures, modular layout, flexible workstations, collaborative open spaces, abundant natural light, soft warm ambiance, 1/1 composition, shallow depth of field, realistic textures, ambient occlusion.
Prompt: Modern laboratory design, sustainable energy solutions, energy-efficient equipment, ventilation systems, air purification units, natural light harvesting, solar panels, green roofs, eco-friendly materials, minimal carbon footprint, futuristic architecture, sleek metal buildings, reflective glass surfaces, angular lines, minimalist design, innovative cooling technologies, shaded outdoor spaces, misting systems, automated lighting controls, occupancy sensors, optimized HVAC systems, high-performance insulation, double-glazed windows, low-flow water fixtures.
Prompt: Modern laboratory building, sleek metal facade, large windows, natural light harvesting, energy-efficient systems, LED lighting, solar panels, wind turbines, green roofs, eco-friendly materials, sustainable design, minimal carbon footprint, futuristic architecture, open floor plan, modular workstations, advanced ventilation systems, air quality monitoring, optimal temperature control, comfortable working environment, soft warm lighting, shallow depth of field, 3/4 composition, panoramic view, realistic textures, ambient occlusion.
Prompt: Modern laboratory architecture, sustainable design, eco-friendly materials, natural ventilation systems, energy-efficient lighting, LED fixtures, solar panels, wind turbines, water conservation systems, green roofs, innovative cooling technologies, shaded outdoor spaces, misting systems, large windows, glass doors, clerestory windows, open floor plans, collaborative workspaces, modular furniture, flexible layouts, advanced HVAC systems, heat recovery systems, radiant floor heating, precision temperature control, laboratory fume hoods, ventilation systems, ergonomic workstations, safety cabinets, emergency showers, eye wash stations, panoramic view, realistic textures, ambient occlusion.
Prompt: Modern laboratory building, sleek glass facade, energy-efficient systems, solar panels, green roofs, natural ventilation, optimized air circulation, LED lighting, motion sensors, automated shading devices, recycled materials, sustainable architecture, futuristic design, minimal carbon footprint, eco-friendly equipment, responsible resource allocation, collaborative workspaces, flexible modular layout, ample natural light, soft indirect illumination, 3/4 composition, panoramic view, realistic textures.
Prompt: Modern laboratory design, sustainable energy solutions, eco-friendly materials, natural ventilation systems, optimized HVAC systems, energy-efficient lighting, solar panels, wind turbines, water conservation systems, green roofs, recycling facilities, waste reduction strategies, minimalist design, sleek metal buildings, reflective glass surfaces, angular lines, futuristic architecture, innovative cooling technologies, shaded outdoor spaces, misting systems, vibrant colorful textiles, intricate geometric motifs, natural stone walkways, blooming plants, sunny day, soft warm lighting, shallow depth of field, 3/4 composition, panoramic view, realistic textures, ambient occlusion.
Prompt: Modern laboratory building, sustainable architecture, energy-efficient systems, LED lighting, occupancy sensors, automated HVAC control, solar panels, green roofs, rainwater harvesting, recycling facilities, eco-friendly materials, minimalist design, open floor plan, abundant natural light, soft diffused illumination, 3/4 composition, shallow depth of field, panoramic view, realistic textures, ambient occlusion.
Conclusion
In conclusion, Laboratory Sustainable Architecture embraces an innovative approach that combines eco-friendly materials, thoughtful design, and energy efficiency. Styles like the use of Lavacrete and a warm ocher color palette not only elevate the aesthetic appeal but also emphasize environmental consciousness. These designs are ideal for modern laboratories, creating spaces that promote creativity and sustainability while integrating seamlessly into the landscape. By adopting these principles, architects can contribute to a more sustainable future.
Want to quickly try laboratory design?
Let PromeAI help you quickly implement your designs!
Get Started For Free
Other related design ideas


