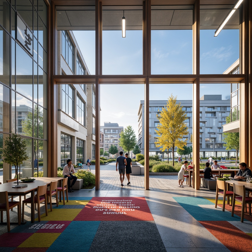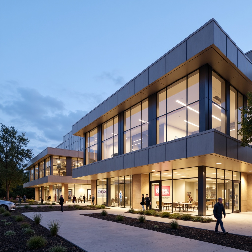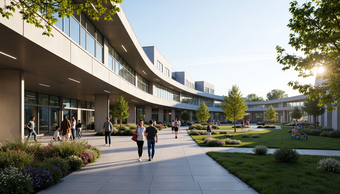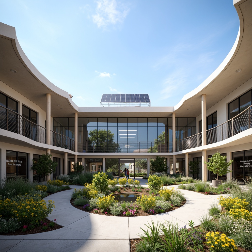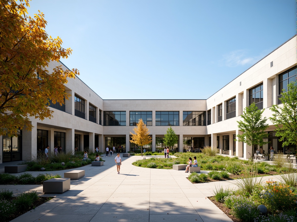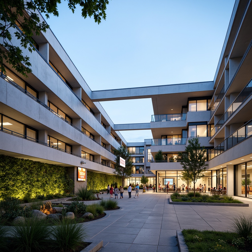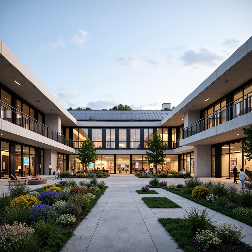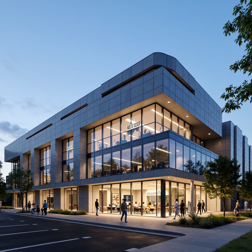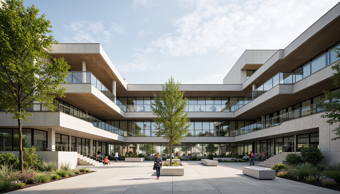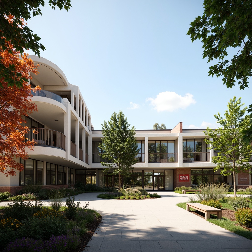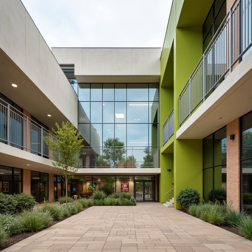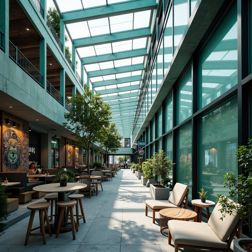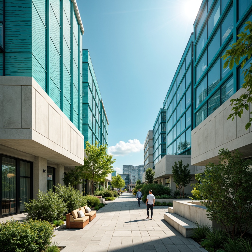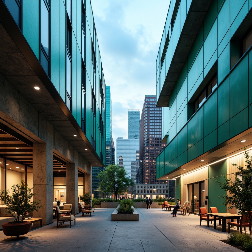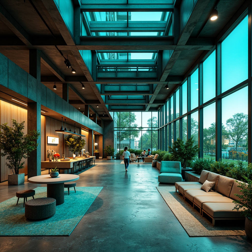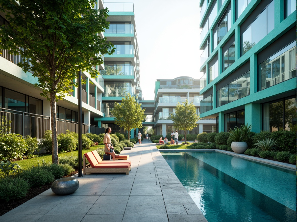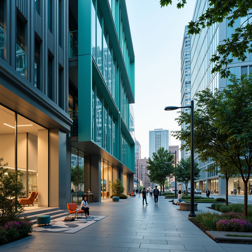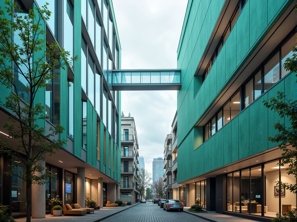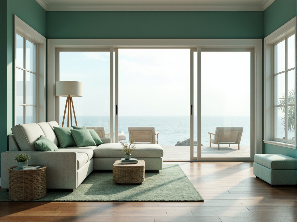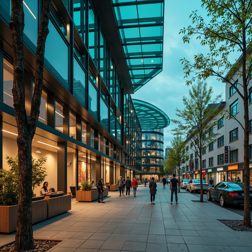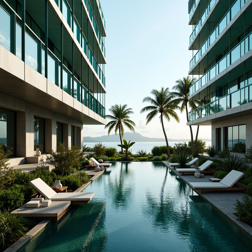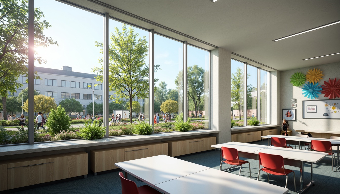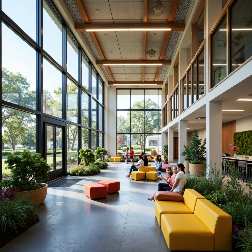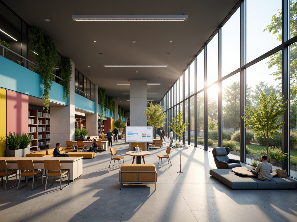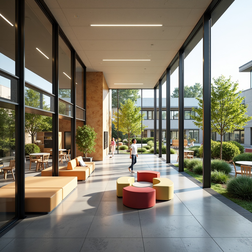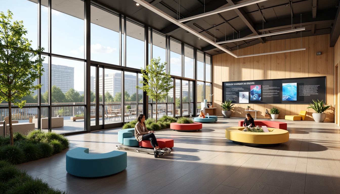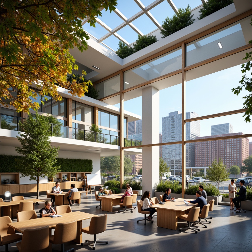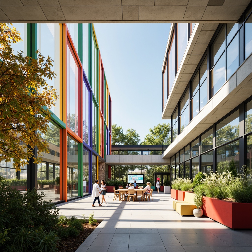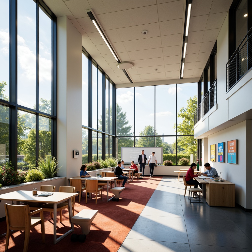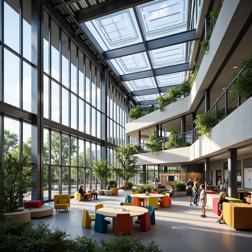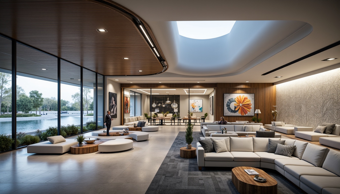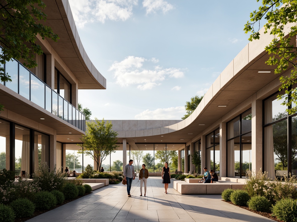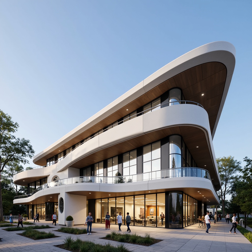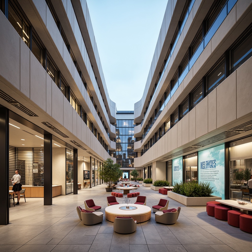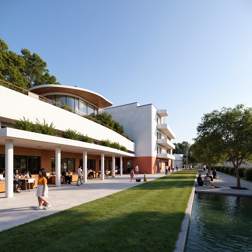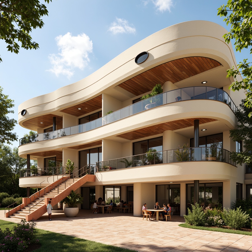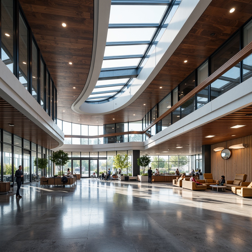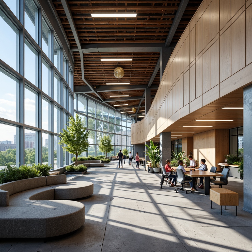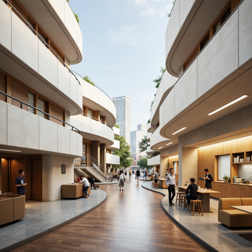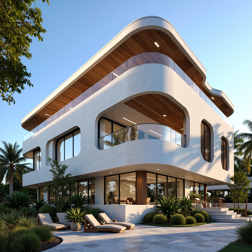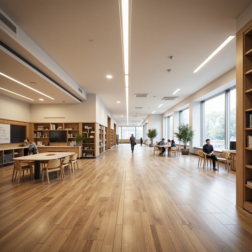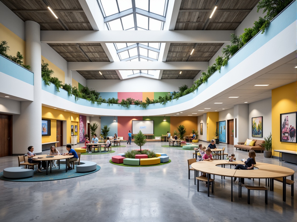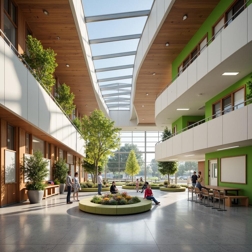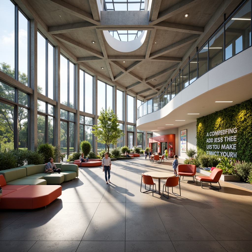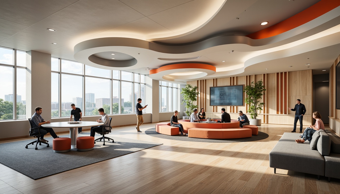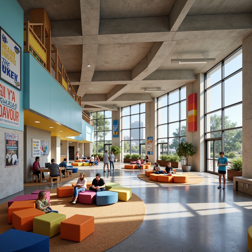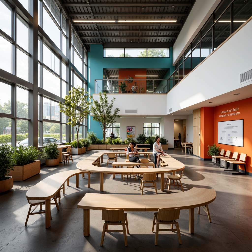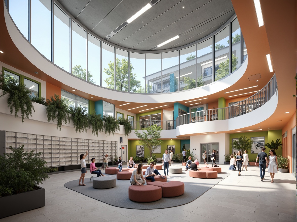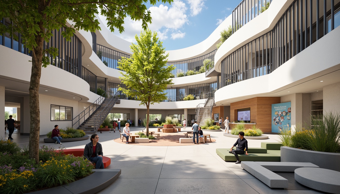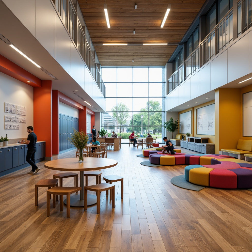邀请朋友,双方都获得免费金币
Design ideas
/
Architecture
/
Middle school
/
Middle School Streamline Moderne Style Architecture Design Ideas
Middle School Streamline Moderne Style Architecture Design Ideas
Streamline Moderne style architecture, characterized by its smooth lines and aerodynamic shapes, is an excellent choice for middle school designs. This design approach emphasizes functionality while maintaining aesthetic appeal, making it perfect for educational environments. The use of steel-framed materials and a teal color palette not only enhances the building's structural integrity but also creates a vibrant and inviting atmosphere for students. In this article, we explore various elements of this architectural style, providing you with fresh ideas and inspiration for your next project.
Facade Design for Middle School Streamline Moderne Style
The facade of a middle school built in the Streamline Moderne style is crucial for creating an inviting first impression. These facades often feature smooth, curvilinear forms that reflect the aerodynamic aesthetics of the style. Incorporating steel-framed materials allows for expansive glass windows, enhancing natural light and connectivity with the outdoor environment. A well-designed facade can serve as a visual representation of the school's innovative approach to education, making it a central element of the overall architectural narrative.
Prompt: Streamlined modern middle school facade, horizontal lines, rectangular shapes, neutral color palette, abundant natural light, cantilevered canopies, sleek metal accents, minimalist signage, functional overhangs, subtle texture variations, seamless glass transitions, shallow depth of field, 2/3 composition, soft warm lighting, realistic materials, ambient occlusion.
Prompt: Streamlined modern middle school facade, curved lines, minimal ornamentation, rectangular windows, aluminum frames, gray-blue glass panels, sleek steel columns, cantilevered roofs, open courtyard, lush greenery, vibrant flowers, educational signage, natural stone walkways, polished concrete floors, abundant natural light, soft warm lighting, shallow depth of field, 3/4 composition, panoramic view, realistic textures, ambient occlusion.
Prompt: Streamlined modern middle school facade, curved lines, minimal ornamentation, neutral color palette, large windows, sliding glass doors, cantilevered canopies, open-air courtyard, lush greenery, vibrant flowers, educational signage, metal accents, horizontal louvers, solar panels, water feature, shallow depth of field, 3/4 composition, panoramic view, realistic textures, ambient occlusion.
Prompt: Streamlined modern middle school facade, horizontal lines, rectangular shapes, large windows, sliding glass doors, aluminum frames, neutral color scheme, subtle textures, flat roofs, cantilevered canopies, open courtyard, lush greenery, vibrant flowers, educational signage, natural stone walkways, steel benches, sunny day, soft warm lighting, shallow depth of field, 3/4 composition, realistic materials, ambient occlusion.
Prompt: Streamlined modern middle school facade, horizontal lines, flat roofs, rectangular shapes, neutral color scheme, abundant natural light, clerestory windows, aluminum frames, minimalist entrance, cantilevered canopies, shaded outdoor spaces, integrated planters, vibrant green walls, educational signage, dynamic LED lighting, soft evening ambiance, shallow depth of field, 2/3 composition, realistic textures, ambient occlusion.
Prompt: Streamlined modern middle school facade, horizontal lines, rectangular shapes, neutral color palette, glass curtain walls, metal frames, cantilevered roofs, open courtyard, lush greenery, vibrant flowers, educational signs, natural stone walkways, sleek handrails, minimalist design, energy-efficient systems, solar panels, shaded outdoor spaces, misting systems, subtle geometric patterns, warm ambient lighting, shallow depth of field, 3/4 composition, realistic textures, ambient occlusion.
Prompt: Streamlined modern middle school facade, horizontal lines, rectangular forms, neutral color palette, aluminum frames, glass curtain walls, cantilevered canopies, open-air corridors, educational signage, natural stone cladding, minimalist ornamentation, subtle LED lighting, soft warm glow, shallow depth of field, 3/4 composition, panoramic view, realistic textures, ambient occlusion.
Prompt: Streamlined modern middle school facade, horizontal lines, rectangular forms, minimalist aesthetic, neutral color palette, abundant natural light, clerestory windows, cantilevered rooflines, open courtyard, vibrant greenery, educational signage, metal accents, glass railings, polished concrete floors, industrial-chic lighting fixtures, shallow depth of field, 2/3 composition, realistic textures, ambient occlusion.
Prompt: Streamlined modern middle school facade, curved lines, minimalist design, neutral color palette, glass and metal materials, cantilevered rooflines, vertical fins, clerestory windows, natural light, open air courtyard, lush greenery, wooden benches, educational signage, dynamic shadows, soft warm lighting, shallow depth of field, 3/4 composition, realistic textures, ambient occlusion.
Prompt: Streamlined modern middle school facade, curved lines, minimalist design, large glass windows, metal frames, cantilevered rooflines, open courtyard, vibrant green walls, educational signage, stainless steel railings, sleek door handles, natural stone floors, warm beige tones, soft diffused lighting, shallow depth of field, 3/4 composition, realistic textures, ambient occlusion.
Teal Color Palette in Architectural Design
Utilizing a teal color palette in middle school architecture can significantly impact the ambiance of the learning environment. This color not only evokes tranquility and creativity but also promotes a sense of modernity. In Streamline Moderne style, teal can be effectively combined with neutral tones, providing a striking contrast that enhances the building's features. The right color palette can inspire students and create a vibrant backdrop for educational activities.
Prompt: Vibrant teal accents, modern architectural design, sleek glass facades, angular metal frames, minimalist decor, calming atmosphere, soft natural light, shallow depth of field, 3/4 composition, panoramic view, realistic textures, ambient occlusion, urban cityscape, bustling streets, trendy cafes, hipster neighborhoods, eclectic street art, graffiti walls, industrial chic aesthetic, distressed wood accents, polished concrete floors, stylish furniture designs.
Prompt: Vibrant teal accents, sleek modern buildings, glass fa\u00e7ades, minimalist ornamentation, calming ocean-inspired color scheme, gentle wave patterns, coastal cityscape, sunny day with soft warm lighting, shallow depth of field, 3/4 composition, realistic textures, ambient occlusion, teak wood furnishings, polished chrome fixtures, smooth concrete floors, lush greenery, tropical plants, natural stone walls, subtle gradient effects.
Prompt: Vibrant teal accents, modern minimalist buildings, sleek glass facades, angular lines, cantilevered roofs, open floor plans, natural stone walls, polished concrete floors, industrial chic interiors, metal beam ceilings, reclaimed wood furniture, urban cityscape, cloudy blue sky, soft warm lighting, shallow depth of field, 3/4 composition, realistic textures, ambient occlusion.
Prompt: Vibrant teal accents, ocean-inspired hues, calming ambiance, modern architectural design, sleek glass facades, reflective metal surfaces, minimalist decor, open floor plans, natural stone flooring, reclaimed wood textures, industrial chic aesthetics, urban loft atmosphere, warm golden lighting, shallow depth of field, 1/2 composition, realistic renderings, ambient occlusion.
Prompt: Vibrant teal accents, modern minimalistic buildings, sleek glass facades, reflective steel surfaces, angular lines, calming water features, lush greenery, tropical plants, warm sunny day, soft natural lighting, shallow depth of field, 3/4 composition, panoramic view, realistic textures, ambient occlusion, luxurious interior design, velvet furniture, metallic decorative elements, sophisticated ambiance, futuristic architecture, innovative materials, sustainable energy solutions.
Prompt: Vibrant teal accents, modern architectural design, sleek glass facades, polished chrome details, minimalist interior spaces, calming ambiance, natural stone flooring, subtle texture variations, soft warm lighting, 1/1 composition, shallow depth of field, realistic reflections, ambient occlusion, urban cityscape backdrop, sunny day with clear blue sky, blooming greenery, pedestrian walkways, contemporary furniture pieces, geometric patterned rugs, sophisticated color blocking.Let me know if this meets your requirements!
Prompt: Vibrant teal accents, modern minimalist buildings, sleek glass facades, angular lines, open floor plans, natural stone walls, reclaimed wood textures, industrial metal beams, urban cityscape, morning misty atmosphere, soft diffused lighting, shallow depth of field, 1/2 composition, realistic renderings, ambient occlusion.
Prompt: Calm oceanic ambiance, teal accent walls, crisp white trim, natural wood tones, soft sage furnishings, minimalist decor, modern coastal architecture, large windows, sliding glass doors, seaside views, misty morning light, shallow depth of field, 1/1 composition, symmetrical framing, subtle gradient effects, realistic reflections, ambient occlusion.Let me know if this meets your requirements!
Prompt: Vibrant teal accents, modern architectural design, sleek glass facades, reflective metal surfaces, minimalist decor, calming ambiance, natural stone walls, wooden flooring, eco-friendly materials, subtle gradient effects, ombre textures, soft warm lighting, shallow depth of field, 3/4 composition, panoramic view, realistic reflections, ambient occlusion, serene atmosphere, urban cityscape, trendy cafes, bustling streets, pedestrian walkways.
Prompt: Vibrant teal accents, modern minimalist architecture, sleek glass fa\u00e7ades, polished metal details, calming water features, lush greenery, natural stone walls, open-air courtyards, soft warm lighting, shallow depth of field, 3/4 composition, panoramic view, realistic textures, ambient occlusion, tropical palm trees, serene ocean views, misty morning atmosphere, subtle gradient effects.
Innovative Window Design for Educational Spaces
Window design in Streamline Moderne architecture is not just about aesthetics; it's also about functionality. Large, strategically placed windows maximize natural light, which is essential for creating a conducive learning environment. The use of steel frames allows for sleek, uninterrupted views, connecting the interior space with the natural surroundings. Effective window design can also contribute to energy efficiency, making it a critical aspect of modern educational building strategies.
Prompt: Vibrant educational environment, modern window designs, transparent glass facades, minimalist metal frames, natural daylight harvesting, energy-efficient glazing, optimized solar orientation, maximized views, collaborative learning spaces, flexible classrooms, modular furniture arrangements, interactive whiteboards, colorful educational graphics, inspirational quotes, soft warm lighting, shallow depth of field, 3/4 composition, panoramic view, realistic textures, ambient occlusion.
Prompt: Vibrant educational environment, floor-to-ceiling windows, abundant natural light, minimalist window frames, sleek metal materials, double-glazed glass panels, energy-efficient systems, automatic shading devices, ergonomic classroom layouts, collaborative learning spaces, colorful wall decorations, interactive whiteboards, comfortable seating areas, rounded window corners, soft diffused lighting, 1/1 composition, realistic reflections, ambient occlusion.
Prompt: Vibrant educational facility, modern architecture, large windows, glass facades, natural light, ventilated classrooms, collaborative learning spaces, colorful interior design, ergonomic furniture, interactive whiteboards, smart technology integration, acoustic panels, sound-absorbing materials, flexible seating arrangements, moveable walls, open-plan layouts, minimalist decor, calming color schemes, abundant greenery, lush plants, living walls, organic shapes, rounded corners, soft warm lighting, shallow depth of field, 3/4 composition, panoramic view, realistic textures, ambient occlusion.
Prompt: Modern educational institution, large windows, natural light pouring in, minimal framework, sliding glass doors, open learning spaces, collaborative workstations, colorful acoustic panels, ergonomic chairs, interactive whiteboards, green walls, living plants, ambient lighting, soft shadows, 1/1 composition, shallow depth of field, realistic reflections, subtle textures.
Prompt: Vibrant educational facility, modern architecture, large windows, transparent glass walls, minimal frames, sliding doors, natural light influx, bright classrooms, collaborative learning spaces, colorful furniture, ergonomic chairs, circular tables, interactive whiteboards, acoustic ceilings, sound-absorbing panels, green roofs, outdoor learning areas, shaded courtyards, soft warm lighting, 1/1 composition, shallow depth of field, realistic textures, ambient occlusion.
Prompt: Modern educational facility, large windows, natural light, transparent glass walls, minimalist metal frames, sliding doors, collaborative learning spaces, colorful furniture, interactive whiteboards, inspirational quotes, vibrant greenery, wooden accents, ergonomic chairs, circular tables, flexible seating arrangements, dynamic lighting systems, soft warm glow, shallow depth of field, 1/1 composition, realistic textures, ambient occlusion.
Prompt: Vibrant educational institution, modernized classrooms, expansive windows, transparent glass facades, minimalist window frames, natural light illumination, clerestory windows, skylights, solar tubes, ambient lighting, warm color tones, wood accents, collaborative learning spaces, interactive whiteboards, ergonomic furniture, acoustic panels, sound-absorbing materials, green walls, living walls, urban cityscape views, sunny day, soft warm lighting, shallow depth of field, 3/4 composition, realistic textures.
Prompt: Vibrant educational environment, modern window design, large glass panes, natural light flooding, colorful window frames, geometric patterns, minimalist aesthetic, functional layout, collaborative learning spaces, flexible seating arrangements, interactive whiteboards, immersive technology integration, eco-friendly materials, energy-efficient systems, outdoor connections, blooming plants, sunny day, soft warm lighting, shallow depth of field, 3/4 composition, realistic textures, ambient occlusion.
Prompt: Vibrant educational setting, modern academic atmosphere, sleek window frames, energy-efficient glazing, natural light flooding, minimalistic interior design, collaborative learning spaces, ergonomic furniture, interactive whiteboards, colorful student artwork, inspirational quotes, acoustic panels, soft warm lighting, shallow depth of field, 1/1 composition, realistic textures, ambient occlusion.
Prompt: Modern educational institute, large windows, natural light, ventilation systems, solar panels, green roofs, eco-friendly materials, minimalist design, sleek metal frames, glass facades, cantilevered structures, angular lines, futuristic architecture, collaborative learning spaces, interactive whiteboards, colorful furniture, vibrant textiles, ambient occlusion, soft warm lighting, shallow depth of field, 3/4 composition, panoramic view.
Structural Elements of Streamline Moderne Schools
The structural elements of a middle school designed in the Streamline Moderne style are characterized by their simplicity and elegance. Steel-framed structures provide durability and flexibility, allowing for innovative layouts that can adapt to various educational needs. These elements not only support the building's functionality but also contribute to its aesthetic appeal. Understanding these structural components is essential for creating safe, modern, and inspiring educational environments.
Prompt: Curved lines, aerodynamic shapes, minimal ornamentation, flat roofs, horizontal emphasis, cantilevered structures, rounded corners, metallic materials, polished chrome accents, large glass windows, sliding doors, open floor plans, functional simplicity, industrial chic, bold color schemes, abstract artwork, geometric patterns, educational murals, dynamic lighting systems, soft indirect illumination, shallow depth of field, 2/3 composition, realistic textures, ambient occlusion.
Prompt: Curved lines, aerodynamic shapes, rounded corners, minimalist ornamentation, horizontal emphasis, cantilevered roofs, flat rooftops, large windows, sliding glass doors, industrial materials, exposed ductwork, polished metal accents, functional simplicity, open floor plans, collaborative learning spaces, flexible seating arrangements, natural light abundance, warm color schemes, earthy tones, organic textures, lush greenery integration, calming atmosphere, subtle shading, soft focus, 3/4 composition, shallow depth of field.
Prompt: Curved lines, aerodynamic shapes, nautical-inspired details, horizontal windows, rounded corners, flat roofs, minimal ornamentation, smooth stucco fa\u00e7ades, steel frames, large eaves, cantilevered canopies, asymmetrical compositions, dynamic lighting effects, abstract geometric patterns, bold color schemes, industrial materials, polished chrome accents, sleek handrails, open floor plans, collaborative learning spaces, flexible modular classrooms, modern educational technology integration, soft natural light, shallow depth of field, 3/4 composition, panoramic view.
Prompt: Curved lines, aerodynamic forms, nautical-inspired accents, rounded corners, horizontal windows, steel frames, glass bricks, smooth stucco fa\u00e7ade, cantilevered roofs, asymmetrical compositions, dynamic shapes, futuristic ambiance, soft indirect lighting, shallow depth of field, 2/3 composition, cinematic view, realistic materials, ambient occlusion, educational signage, vibrant color schemes, minimalist decor, modern furniture, collaborative learning spaces.
Prompt: Curved lines, aerodynamic shapes, nautical-inspired architecture, horizontal emphasis, rounded corners, cantilevered structures, large windows, metal frames, minimalist ornamentation, functional simplicity, educational signage, vibrant color schemes, natural light abundance, open floor plans, collaborative learning spaces, sleek laboratory equipment, modern audiovisual facilities, sports hall with wooden flooring, outdoor recreational areas, landscaped gardens, subtle texture variations, shallow depth of field, 1/1 composition, realistic renderings, ambient occlusion.
Prompt: Curved building lines, Art Deco accents, nautical-inspired motifs, horizontal banding, porthole windows, rounded corners, smooth stucco exterior, warm beige color scheme, ornate metal door handles, geometric terracotta tiles, cantilevered staircases, suspended ceiling elements, indirect lighting, open floor plans, flexible learning spaces, collaborative work areas, modern educational equipment, minimal ornamentation, emphasis on functionality, streamlined shapes, aerodynamic influences, 1930s retro flair, sun-drenched exterior, lush greenery surroundings, calm atmosphere, shallow depth of field, 2/3 composition, realistic textures, ambient occlusion.
Prompt: Curved lines, nautical themes, rounded corners, cantilevered structures, open floor plans, industrial materials, exposed ductwork, minimalist ornamentation, abundant natural light, large windows, clerestory windows, skylights, polished concrete floors, steel beams, wooden accents, bold color schemes, geometric patterns, functional simplicity, emphasis on horizontal lines, dynamic spatial flow, 1/1 composition, high-angle shots, softbox lighting, realistic reflections.
Prompt: Curved lines, minimalist fa\u00e7ade, horizontal windows, rounded corners, aerodynamic shapes, metallic materials, chrome accents, industrial chic, functional design, open floor plans, flexible learning spaces, collaborative classrooms, natural ventilation systems, abundant daylight, suspended ceilings, acoustic panels, ergonomic furniture, vibrant color schemes, dynamic lighting, 3/4 composition, low-angle shot, soft focus, realistic textures.
Prompt: Curved lines, rounded corners, nautical themes, horizontal windows, cantilevered roofs, flat roofs, white stucco walls, chrome accents, minimalist ornamentation, functional simplicity, open floor plans, flexible classrooms, natural light, indirect lighting, warm beige tones, polished wood floors, built-in shelving, curved staircases, industrial materials, exposed ductwork, modernist architecture, urban settings, bustling streets, cityscape views, shallow depth of field, 3/4 composition, realistic textures, ambient occlusion.
Prompt: Curved lines, rounded corners, nautical themes, horizontal windows, cantilevered staircases, pilotis, open floor plans, minimalist ornamentation, flat roofs, white stucco exteriors, steel frames, large eaves, asymmetrical facades, ribbon windows, corner windows, stepped silhouettes, tropical plants, palm trees, sunny days, warm natural lighting, shallow depth of field, 2/3 composition, cinematic views, realistic textures, ambient occlusion.
Interior Layout of Streamline Moderne Middle Schools
The interior layout of a middle school in the Streamline Moderne style focuses on creating open, flexible spaces that foster collaboration and creativity. By utilizing the principles of this architectural style, designers can create classrooms that are both functional and inspiring. The layout should incorporate areas for individual study, group work, and community interaction, reflecting the diverse needs of students. Thoughtful interior design can enhance the educational experience and promote a sense of belonging among students.
Prompt: Streamlined modern middle school interior, minimalist corridors, polished wooden floors, neutral color palette, ample natural light, floor-to-ceiling windows, open classrooms, collaborative learning spaces, curved lines, rounded corners, ergonomic furniture, built-in shelving units, interactive whiteboards, soft warm lighting, subtle texture variations, 1/1 composition, symmetrical framing, realistic material reflections.
Prompt: Streamlined modern middle school interior, open floor plan, curved lines, minimal ornamentation, natural light, clerestory windows, polished concrete floors, industrial chic lighting, collaborative learning spaces, modular furniture, colorful accent walls, educational displays, interactive whiteboards, circular seating areas, cozy reading nooks, greenery installations, ventilation systems, acoustic panels, flexible classroom layouts, technology-integrated desks, comfortable ergonomic chairs, soft pastel color scheme, warm atmospheric lighting, 1/2 composition, realistic textures.
Prompt: Sleek modern middle school, curved lines, minimalist decor, natural light-filled corridors, polished concrete floors, wooden accents, collaborative learning spaces, flexible seating arrangements, interactive whiteboards, floor-to-ceiling windows, green walls, vibrant color schemes, open-concept classrooms, circular gathering areas, ergonomic furniture, acoustic panels, soft warm lighting, 1/2 composition, realistic textures, ambient occlusion.
Prompt: Streamlined modern middle school interior, open-plan classrooms, curved lines, minimal ornamentation, polished concrete floors, sleek metal beams, floor-to-ceiling windows, abundant natural light, collaborative learning spaces, modular furniture, colorful accent walls, inspirational quotes, interactive whiteboards, cozy reading nooks, flexible seating arrangements, abundant greenery, living walls, calming color schemes, soft warm lighting, shallow depth of field, 3/4 composition, realistic textures, ambient occlusion.
Prompt: Open-plan classrooms, minimalist decor, sleek wooden floors, curved lines, organic shapes, abundant natural light, floor-to-ceiling windows, modular furniture, collaborative learning spaces, interactive whiteboards, comfortable seating areas, quiet reading nooks, vibrant color accents, geometric patterns, modern ergonomic chairs, flexible layouts, technology-integrated walls, dynamic LED lighting, 1/2 composition, softbox lighting, realistic textures, ambient occlusion.
Prompt: Sleek modern middle school interior, curved lines, minimal ornamentation, open floor plan, abundant natural light, polished concrete floors, metallic accents, geometric shapes, collaborative learning spaces, flexible seating arrangements, modular furniture, interactive whiteboards, colorful educational graphics, inspirational quotes, floor-to-ceiling windows, sliding glass doors, cozy reading nooks, vibrant accent walls, dynamic lighting systems, 3/4 composition, shallow depth of field, panoramic view, realistic textures, ambient occlusion.
Prompt: Open-plan classrooms, curved wooden benches, minimalist desks, ergonomic chairs, floor-to-ceiling windows, natural light pouring in, modernistic architecture, sleek metallic accents, polished concrete floors, vibrant colorful walls, inspirational quotes, interactive whiteboards, collaborative learning spaces, circular reading nooks, cozy corner libraries, flexible seating arrangements, adaptive technology integration, greenery-filled atriums, warm atmospheric lighting, shallow depth of field, 1/1 composition, realistic textures, ambient occlusion.
Prompt: Curved corridors, open atriums, natural light-filled classrooms, minimalist lockers, sleek metal handrails, polished concrete floors, modern LED lighting, vibrant accent walls, ergonomic student desks, comfortable cushioned seating areas, collaborative learning spaces, interactive whiteboards, digital display screens, greenery-filled planters, acoustic ceiling panels, sound-absorbing materials, 1/1 composition, softbox lighting, realistic textures, ambient occlusion.
Prompt: Streamlined middle school interior, modernist architecture, curved lines, minimalist decor, natural light-filled atriums, polished concrete floors, sleek metal staircases, open-plan classrooms, collaborative learning spaces, ergonomic furniture, vibrant color accents, interactive whiteboards, educational graphics, floor-to-ceiling windows, abundant greenery, soft warm lighting, shallow depth of field, 3/4 composition, realistic textures, ambient occlusion.
Prompt: Modern middle school interior, streamlined corridors, polished wooden floors, minimalist lockers, circular tables, ergonomic chairs, interactive whiteboards, floor-to-ceiling windows, abundant natural light, cozy reading nooks, vibrant colorful accents, geometric patterns, open-concept classrooms, collaborative learning spaces, state-of-the-art technology integration, sleek metal railings, soft warm lighting, shallow depth of field, 3/4 composition, realistic textures, ambient occlusion.
Conclusion
The Streamline Moderne style offers numerous advantages for middle school architecture, including its aesthetic appeal, functional design, and adaptability to various educational needs. By incorporating elements such as innovative facade design, a refreshing color palette, and thoughtful interior layouts, educators can create environments that motivate and inspire students. This architectural style can effectively bridge the gap between form and function, making it an ideal choice for modern educational facilities.
Want to quickly try middle-school design?
Let PromeAI help you quickly implement your designs!
Get Started For Free
Other related design ideas

Middle School Streamline Moderne Style Architecture Design Ideas

Middle School Streamline Moderne Style Architecture Design Ideas

Middle School Streamline Moderne Style Architecture Design Ideas

Middle School Streamline Moderne Style Architecture Design Ideas

Middle School Streamline Moderne Style Architecture Design Ideas

Middle School Streamline Moderne Style Architecture Design Ideas


