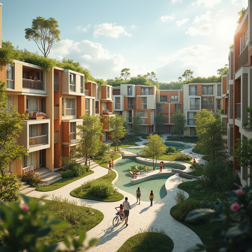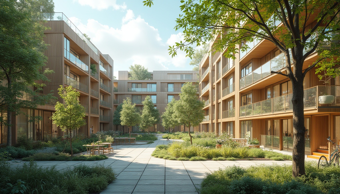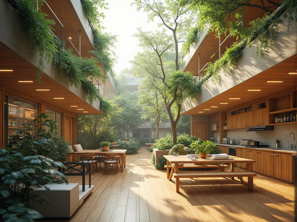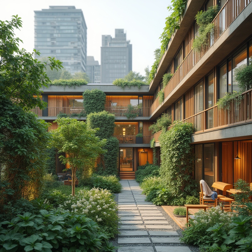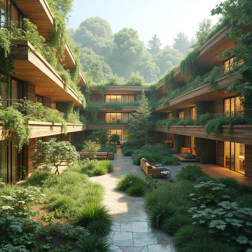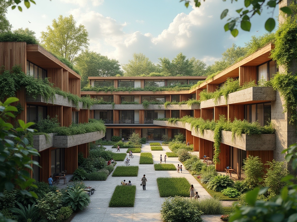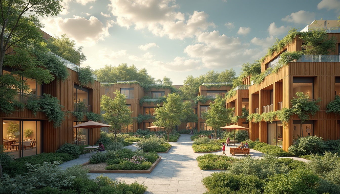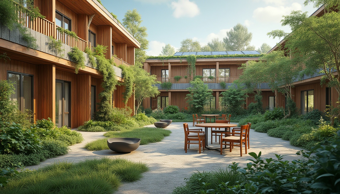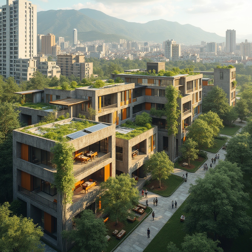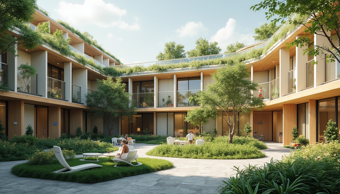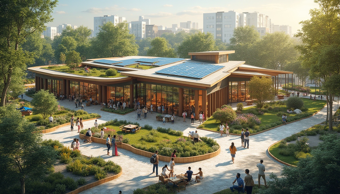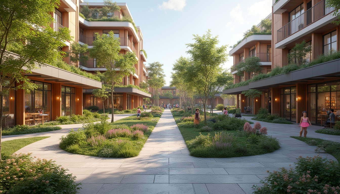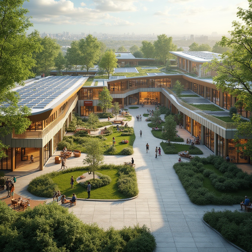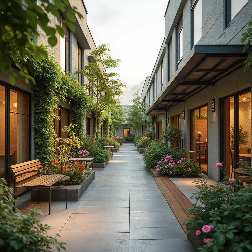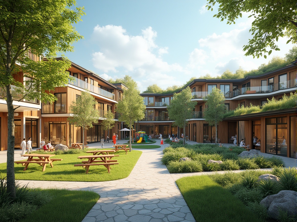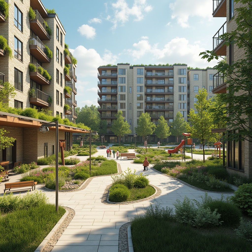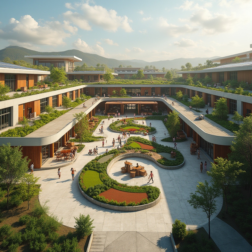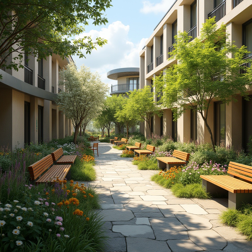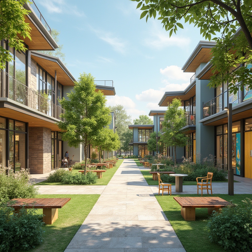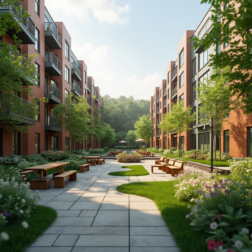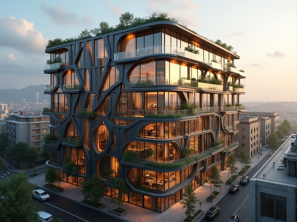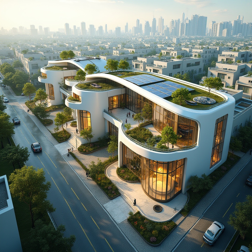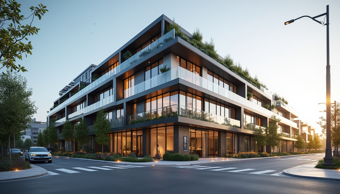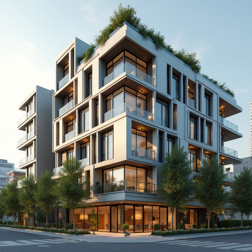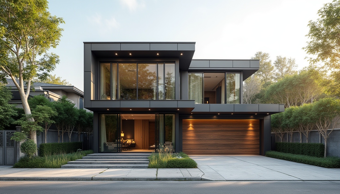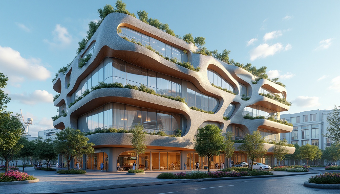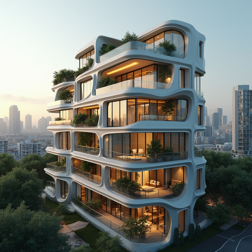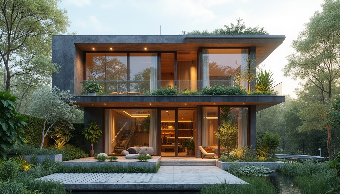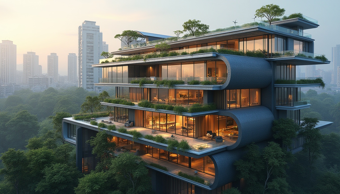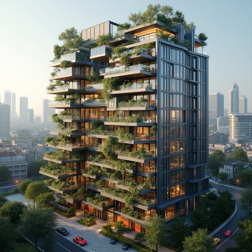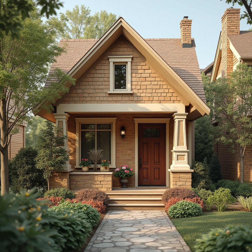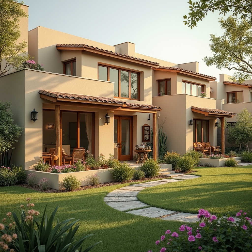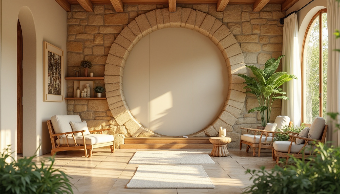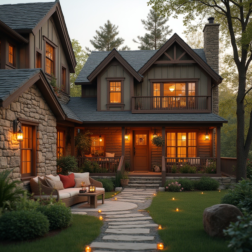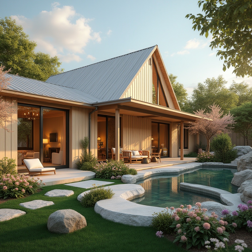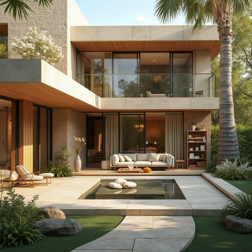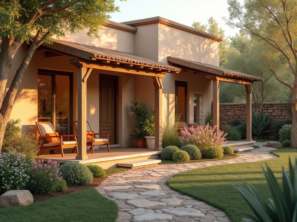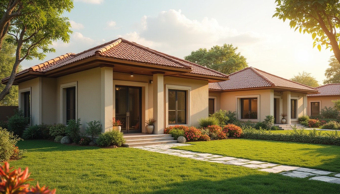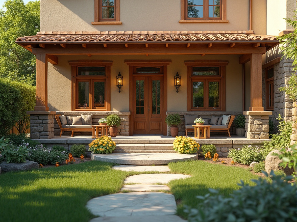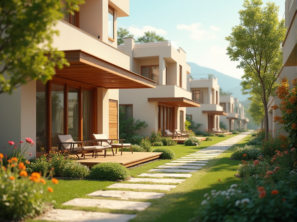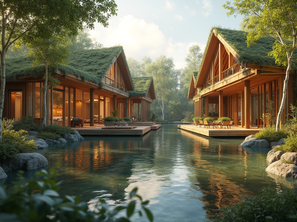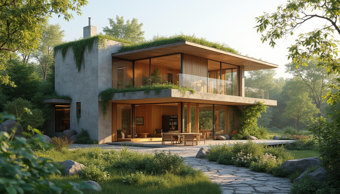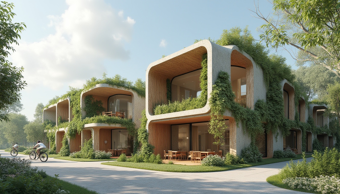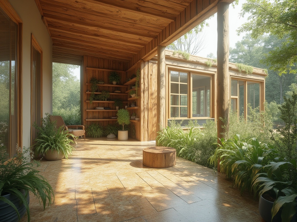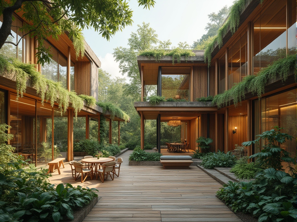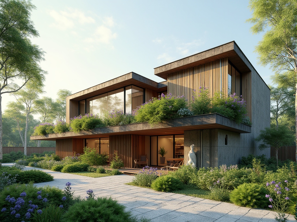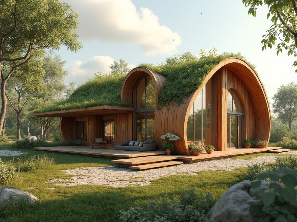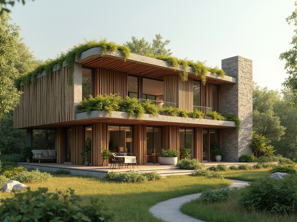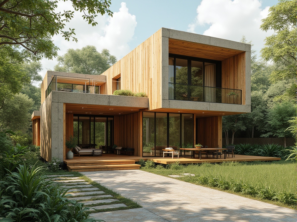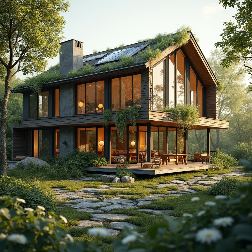邀请朋友,双方都获得免费金币
University Social Housing Architecture Design Ideas
University social housing represents a unique blend of functionality and aesthetic appeal, focusing on sustainability and community engagement. This architectural style often incorporates innovative materials like polyethylene and striking color palettes such as Prussian blue, creating inviting rural environments. In this collection, we explore over 50 design ideas that highlight the importance of community spaces, facade design, and thoughtful material selection, ensuring that each project not only meets the needs of its residents but also enhances the surrounding landscape.
Sustainability in University Social Housing Design
Sustainability is a cornerstone of modern architecture, especially in university social housing. By utilizing eco-friendly materials like polyethylene, architects can create structures that minimize environmental impact while providing durable living spaces. This approach not only conserves resources but also promotes a healthier lifestyle for residents. Sustainable design practices ensure that these buildings are energy-efficient and contribute positively to the community, making them a vital part of contemporary architectural discourse.
Prompt: Eco-friendly university dormitory, green roofs, solar panels, rainwater harvesting systems, recycled materials, natural ventilation, large windows, abundant daylight, minimalist decor, communal living spaces, shared kitchen facilities, collaborative study areas, vibrant colorful textiles, earthy tone color scheme, organic forms, curved lines, open floor plans, flexible furniture layouts, energy-efficient appliances, low-flow showerheads, dual-flush toilets, recycling facilities, composting systems, bike storage rooms, electric vehicle charging stations, shaded outdoor spaces, misting systems, lush greenery, blooming flowers, sunny day, soft warm lighting, shallow depth of field, 3/4 composition, panoramic view, realistic textures, ambient occlusion.
Prompt: Eco-friendly university dormitories, green roofs, solar panels, rainwater harvesting systems, recycled materials, natural ventilation, energy-efficient appliances, minimal waste management, communal living spaces, social hubs, collaborative learning environments, flexible modular furniture, soft warm lighting, calming color schemes, organic textures, living walls, urban agriculture, vertical gardens, serene outdoor courtyards, shaded walkways, pedestrian-friendly infrastructure, bicycle storage facilities, electric vehicle charging stations, modern minimalist architecture, large windows, glass facades, natural stone walls, wooden accents, abundant natural light, shallow depth of field, 3/4 composition.
Prompt: Eco-friendly university dormitory, green roofs, solar panels, rainwater harvesting systems, recycled materials, natural ventilation, abundant daylight, energy-efficient appliances, minimalist decor, shared community spaces, vertical gardens, living walls, reclaimed wood furniture, bamboo flooring, soft warm lighting, shallow depth of field, 3/4 composition, realistic textures, ambient occlusion.
Prompt: Eco-friendly university dormitory, green roof, solar panels, rainwater harvesting system, recycled material fa\u00e7ade, energy-efficient appliances, natural ventilation systems, communal living spaces, shared kitchen facilities, minimalist interior design, reclaimed wood furniture, living walls, urban agriculture, rooftop garden, organic waste composting, bike-sharing programs, electric vehicle charging stations, walkable neighborhoods, accessible public transportation, mixed-use development, vibrant street art, pedestrian-friendly streets, warm ambient lighting, shallow depth of field, 1/2 composition, soft focus effect.Please let me know if this meets your requirements!
Prompt: Eco-friendly university dormitory, green roofs, solar panels, rainwater harvesting systems, recyclable building materials, natural ventilation, energy-efficient lighting, minimalist interior design, communal living spaces, shared kitchen facilities, community gardens, urban agriculture, vertical farming, green walls, living rooms with plants, educational signage, interactive sustainability displays, modern architectural style, large windows, sliding glass doors, abundant natural light, soft warm ambiance, shallow depth of field, 3/4 composition, panoramic view, realistic textures, ambient occlusion.
Prompt: Eco-friendly university dormitory, green roofs, solar panels, rainwater harvesting systems, recycled materials, natural ventilation, abundant daylight, energy-efficient appliances, minimalist interior design, reclaimed wood furniture, living walls, vertical gardens, communal outdoor spaces, bike-sharing facilities, electric vehicle charging stations, recycling centers, educational signage, interactive sustainability displays, shallow depth of field, 1/1 composition, soft warm lighting, realistic textures, ambient occlusion.
Prompt: Eco-friendly university dormitory, green roofs, solar panels, rainwater harvesting systems, recycled materials, energy-efficient appliances, natural ventilation systems, large windows, minimal waste generation, composting facilities, community gardens, bike-sharing programs, carpooling incentives, public transportation access, pedestrian-friendly pathways, wheelchair-accessible ramps, minimalist decor, reclaimed wood furniture, soft warm lighting, 1/1 composition, shallow depth of field, realistic textures, ambient occlusion.
Prompt: Eco-friendly university dormitories, green roofs, solar panels, rainwater harvesting systems, natural ventilation, recycled materials, minimal waste management, energy-efficient appliances, sustainable furniture, communal kitchen gardens, vertical farming, urban agriculture, living walls, biophilic design, organic shapes, earthy color palette, soft natural lighting, shallow depth of field, 1/1 composition, realistic textures, ambient occlusion.
Prompt: Eco-friendly university dormitories, green roofs, solar panels, rainwater harvesting systems, recycling facilities, energy-efficient appliances, natural ventilation systems, large windows, minimal waste management, communal kitchens, shared living spaces, modern minimalist design, industrial chic aesthetic, exposed concrete walls, reclaimed wood accents, vibrant color schemes, urban landscape views, bustling campus atmosphere, soft warm lighting, shallow depth of field, 3/4 composition, realistic textures, ambient occlusion.
Prompt: Eco-friendly university dormitory, green roofs, solar panels, rainwater harvesting systems, recycled building materials, natural ventilation systems, energy-efficient appliances, minimalist interior design, shared communal spaces, community gardens, vertical farming walls, bike storage facilities, electric vehicle charging stations, educational signage, interactive sustainability displays, warm neutral color palette, abundant natural light, soft indirect lighting, shallow depth of field, 1/1 composition, realistic textures, ambient occlusion.
Creating Community Spaces in Housing Projects
Community spaces are essential in university social housing, fostering interaction and collaboration among residents. Thoughtfully designed communal areas encourage social engagement, providing students with opportunities to connect and build relationships. These spaces can include lounges, study rooms, and outdoor areas that enhance the living experience. By prioritizing community spaces, architects can create environments that support academic success and personal growth, making university life more enriching.
Prompt: Vibrant community center, modern architectural design, green roofs, solar panels, natural ventilation systems, eco-friendly materials, open-plan layout, flexible furniture arrangements, collaborative workspaces, cozy reading nooks, community gardens, outdoor recreational facilities, children's playgrounds, public art installations, pedestrian-friendly walkways, shaded outdoor spaces, warm ambient lighting, soft color palette, 3/4 composition, realistic textures, ambient occlusion.
Prompt: Vibrant community center, modern housing complex, lush green roofs, communal gardens, walking paths, outdoor seating areas, playgrounds, fitness stations, public art installations, interactive fountains, natural stone flooring, wooden accents, floor-to-ceiling windows, open-plan interior design, cozy reading nooks, collaborative workspaces, social lounges, community kitchens, educational facilities, flexible event spaces, soft warm lighting, 1/1 composition, realistic textures, ambient occlusion.
Prompt: Vibrant community center, modern architecture, green roofs, solar panels, natural ventilation systems, open-air courtyards, lush greenery, walking paths, benches, outdoor fitness equipment, playgrounds, water features, public art installations, interactive exhibits, flexible event spaces, multipurpose rooms, cozy reading nooks, warm lighting, shallow depth of field, 1/1 composition, panoramic view, realistic textures, ambient occlusion.
Prompt: Cozy community courtyard, lush green walls, vibrant flowerbeds, outdoor seating areas, wooden benches, pedestrian walkways, modern housing architecture, large windows, sliding glass doors, natural stone flooring, warm ambient lighting, shallow depth of field, 3/4 composition, panoramic view, realistic textures, ambient occlusion, communal gardens, community kitchens, shared outdoor spaces, recreational facilities, children's playgrounds, pet-friendly areas, eco-friendly materials, sustainable design, innovative water features, serene atmosphere, soft warm colors.
Prompt: Vibrant community center, modern housing complex, green roofs, lush gardens, walking paths, outdoor fitness equipment, playgrounds, picnic areas, communal kitchen, co-working spaces, educational facilities, public art installations, natural stone flooring, wooden accents, large windows, glass doors, soft warm lighting, shallow depth of field, 3/4 composition, panoramic view, realistic textures, ambient occlusion.
Prompt: Vibrant community center, modern apartment complex, lush green roofs, communal gardens, outdoor seating areas, walking paths, playground equipment, fitness stations, public art installations, natural stone facades, large windows, sliding glass doors, cozy reading nooks, warm lighting, shallow depth of field, 3/4 composition, panoramic view, realistic textures, ambient occlusion.
Prompt: Vibrant community center, modern architecture, green roofs, solar panels, natural light, open spaces, communal gardens, public art installations, walking paths, seating areas, social hubs, interactive play zones, children's playgrounds, fitness stations, outdoor kitchens, gathering spaces, flexible furniture layouts, warm color schemes, soft lighting, shallow depth of field, 3/4 composition, panoramic view, realistic textures, ambient occlusion.
Prompt: Cozy community courtyard, lush greenery, vibrant flowers, outdoor seating areas, wooden benches, educational signs, natural stone walkways, modern architecture, large windows, glass doors, blooming trees, sunny day, soft warm lighting, shallow depth of field, 3/4 composition, panoramic view, realistic textures, ambient occlusion, residential buildings, housing projects, community spaces, social hubs, interactive public art, playful water features, walking paths, cycling routes, fitness stations, pet-friendly areas, accessible ramps, inclusive design.
Prompt: Vibrant community center, modern architecture, green roofs, communal gardens, outdoor recreational spaces, walking trails, benches, street lamps, cozy seating areas, public art installations, interactive play zones, educational murals, natural stone flooring, wooden accents, warm lighting, shallow depth of field, 1/1 composition, panoramic view, realistic textures, ambient occlusion.
Prompt: Vibrant community courtyard, lush greenery, communal gardens, outdoor seating areas, wooden benches, playground equipment, interactive art installations, public art sculptures, modern housing architecture, mixed-use development, walkable neighborhoods, pedestrian-friendly streets, bike lanes, streetlights, urban planning, sustainable design, eco-friendly materials, natural ventilation systems, energy-efficient appliances, community kitchen, rooftop gardens, communal laundry facilities, co-working spaces, social hubs, event spaces, cultural programming, inclusive community engagement, accessible public transportation, 3/4 composition, shallow depth of field, soft warm lighting.
Innovative Facade Design for Modern Housing
Facade design plays a crucial role in the overall aesthetic and functionality of university social housing. Innovative facades can incorporate various materials and colors, such as the striking Prussian blue, to create visually appealing structures that stand out in their surroundings. A well-designed facade not only enhances the building's appearance but also contributes to energy efficiency and durability. By focusing on facade design, architects can ensure that these buildings are both attractive and practical.
Prompt: Modern residential building, futuristic facade design, gleaming glass surfaces, angular metal frames, dynamic LED lighting, sustainable energy harvesting, solar panels, green roofs, living walls, vertical gardens, natural stone cladding, minimalist balconies, sleek railings, urban cityscape, morning sunlight, soft warm glow, shallow depth of field, 1/1 composition, realistic textures, ambient occlusion.
Prompt: Sleek modern houses, futuristic facades, gleaming glass surfaces, angular metal frames, minimalist design, sustainable energy solutions, solar panels, green roofs, eco-friendly materials, innovative cooling technologies, shaded outdoor spaces, misting systems, vibrant colorful accents, intricate geometric patterns, urban landscape, city skyline, busy streets, daytime lighting, soft warm glow, shallow depth of field, 3/4 composition, realistic textures, ambient occlusion.
Prompt: Modern residential building, sleek glass facade, minimalist aesthetic, clean lines, angular geometry, cantilevered balconies, floor-to-ceiling windows, sliding glass doors, natural ventilation systems, green roofs, solar panels, rainwater harvesting systems, urban cityscape, concrete pavement, street lamps, morning sunlight, soft warm lighting, shallow depth of field, 1/1 composition, realistic textures, ambient occlusion.
Prompt: Contemporary residential building, dynamic facade pattern, angular lines, minimalist aesthetic, large glass windows, sliding doors, balconies with metal railings, urban skyline views, morning sunlight, soft warm lighting, shallow depth of field, 3/4 composition, realistic textures, ambient occlusion, vertical green walls, living roofs, eco-friendly materials, sustainable energy solutions, solar panels, rainwater harvesting systems, modern street furniture, vibrant colorful accents.
Prompt: Modern minimalist home exterior, sleek metal facade, large floor-to-ceiling windows, sliding glass doors, cantilevered rooflines, flat roofs, urban cityscape, concrete sidewalks, lush greenery, vibrant street art, warm sunny day, soft natural lighting, shallow depth of field, 1/1 composition, realistic textures, ambient occlusion.
Prompt: Modern residential building, futuristic facade design, parametric architecture, dynamic LED lighting, metallic mesh panels, reflective glass surfaces, sleek minimalism, green roofs, solar panels, wind turbines, rainwater harvesting systems, eco-friendly materials, innovative cooling technologies, shaded outdoor spaces, misting systems, angular lines, geometric patterns, vibrant colorful accents, urban cityscape, clear blue sky, sunny day, soft warm lighting, shallow depth of field, 3/4 composition, panoramic view, realistic textures, ambient occlusion.
Prompt: Sleek modern housing, futuristic facade design, dynamic LED lighting, parametric architecture, undulating balconies, cantilevered roofs, minimalist railings, floor-to-ceiling windows, sliding glass doors, natural stone cladding, metallic panels, green walls, living walls, vertical gardens, urban skyscape, bustling cityscape, sunny day, high-contrast lighting, shallow depth of field, 1/2 composition, realistic textures, ambient occlusion.
Prompt: Modern dwelling, sleek minimalist facade, large floor-to-ceiling windows, sliding glass doors, cantilevered roofs, overhanging eaves, sustainable materials, recycled wood accents, green walls, living roofs, solar panels, wind turbines, rainwater harvesting systems, vertical gardens, urban oasis, calm ambiance, natural ventilation, cross ventilation, soft warm lighting, shallow depth of field, 1/2 composition, realistic textures, ambient occlusion.
Prompt: Modern dwelling, sleek glass facade, minimalist balconies, cantilevered roofs, green walls, living vegetation, sustainable materials, energy-efficient systems, solar panels, wind turbines, rainwater harvesting, futuristic aesthetics, angular lines, metallic accents, LED lighting, urban skyline, cityscape views, warm ambient glow, shallow depth of field, 3/4 composition, realistic textures, ambient occlusion.
Prompt: Contemporary residential building, sleek glass facade, minimalist metal frames, cantilevered balconies, green roofs, solar panels, vertical gardens, urban skyline views, warm natural lighting, shallow depth of field, 1/1 composition, realistic textures, ambient occlusion, modern industrial materials, concrete structures, geometric patterns, bold colorful accents, innovative shading systems, energy-efficient design, sustainable living spaces.
Choosing the Right Color Palette for Housing
The color palette of university social housing significantly impacts its visual identity and atmosphere. Colors like Prussian blue can evoke feelings of calmness and stability, making them ideal for residential environments. A well-thought-out color scheme can enhance the building's appeal and create a welcoming atmosphere for residents. By carefully selecting colors, architects can influence the mood and functionality of the space, ensuring that it meets the needs of its inhabitants.
Prompt: Warm residential exterior, earthy tone brick facade, soft cream-colored trim, lush greenery, blooming flowers, natural stone pathways, cozy front porch, inviting entryway, modern roof design, subtle color contrast, harmonious color scheme, warm sunny day, soft gentle lighting, 1/2 composition, shallow depth of field, realistic textures.
Prompt: Cozy residential exterior, warm earthy tones, soft beige walls, rustic brown roofs, lush green lawns, vibrant flower beds, natural stone pathways, wooden accents, modern minimalism, large windows, sliding glass doors, sunny day, warm golden lighting, shallow depth of field, 3/4 composition, realistic textures, ambient occlusion.
Prompt: Warm earthy tones, natural stone walls, wooden accents, soft pastel hues, calming beige backgrounds, creamy white trim, rich brown furniture, lush greenery surroundings, serene outdoor spaces, warm sunny days, soft gentle lighting, 3/4 composition, realistic textures, ambient occlusion.
Prompt: Cozy residential exterior, warm earthy tones, natural stone walls, wooden accents, soft greenery, blooming flowers, tranquil atmosphere, suburban neighborhood, two-story buildings, pitched roofs, dormer windows, brick chimneys, inviting porches, comfortable outdoor seating, lantern-style lighting, warm golden illumination, shallow depth of field, 1/2 composition, realistic textures, ambient occlusion.
Prompt: Cozy residential exterior, warm earthy tones, soft beige walls, rustic wooden accents, lush green lawns, vibrant blooming flowers, tranquil water features, calming blue skies, modern minimalist architecture, sleek metal roofs, large windows, glass doors, natural stone pathways, inviting porches, comfortable outdoor seating, warm golden lighting, shallow depth of field, 3/4 composition, realistic textures, ambient occlusion.
Prompt: Warm earthy tones, cozy residential atmosphere, rustic wooden accents, natural stone fa\u00e7ades, soft creamy whites, calming blues, muted greens, elegant neutrals, modern minimalist approach, sleek lines, large windows, abundant natural light, airy open spaces, comfortable living areas, inviting outdoor seating, lush greenery, blooming flowers, sunny afternoon, warm golden lighting, shallow depth of field, 1/1 composition, realistic textures.
Prompt: Cozy residential exterior, warm earthy tones, soft beige stucco walls, rustic wooden accents, lush greenery, blooming flowers, tranquil atmosphere, natural stone pathways, inviting porches, comfortable outdoor seating, warm golden lighting, shallow depth of field, 3/4 composition, panoramic view, realistic textures, ambient occlusion.Please let me know if this meets your requirements or if I need to make any adjustments!
Prompt: Cozy residential exterior, warm earthy tones, soft beige walls, rich brown roofs, lush green lawns, vibrant flowerbeds, natural stone pathways, modern minimalism, large windows, sliding glass doors, warm sunny day, gentle warm lighting, shallow depth of field, 3/4 composition, realistic textures, ambient occlusion.
Prompt: Cozy residential exterior, warm earthy tones, soft beige walls, rich brown wooden accents, lush green lawns, vibrant flower beds, tranquil water features, natural stone pathways, rustic metal railings, inviting front porch, comfortable outdoor seating, warm sunny day, gentle afternoon light, shallow depth of field, 1/1 composition, realistic textures, ambient occlusion.
Prompt: Cozy residential buildings, earthy tones, warm beige walls, soft brown roofs, lush green gardens, vibrant flower beds, natural stone pathways, wooden accents, modern minimalist facades, large windows, sliding glass doors, sunny day, soft warm lighting, shallow depth of field, 3/4 composition, realistic textures, ambient occlusion.
Material Selection in Sustainable Architecture
Material selection is a critical aspect of sustainable architecture, particularly in university social housing. The use of polyethylene and other eco-friendly materials not only reduces environmental impact but also enhances the durability and maintenance of the buildings. Choosing the right materials can lead to improved energy efficiency and lower operational costs, making these projects more sustainable in the long run. Architects must consider both aesthetics and functionality when selecting materials to create successful housing solutions.
Prompt: Eco-friendly buildings, reclaimed wood accents, low-carbon concrete structures, recycled metal frameworks, bamboo flooring, solar panels, green roofs, living walls, rainwater harvesting systems, natural ventilation systems, energy-efficient windows, insulated glazing, sustainable insulation materials, FSC-certified timber, minimal waste construction, circular economy principles, biophilic design elements, organic shapes, earthy color palette, abundant natural light, soft warm ambiance, shallow depth of field, 3/4 composition, realistic textures.
Prompt: Eco-friendly building, reclaimed wood, low-carbon concrete, recycled metal, sustainable insulation, green roofs, living walls, solar panels, wind turbines, rainwater harvesting systems, bamboo flooring, natural stone cladding, FSC-certified timber, energy-efficient windows, double glazing, thermal mass construction, breathable materials, organic paints, non-toxic finishes, minimalist design, optimized building orientation, passive solar heating, natural ventilation systems, abundant natural light, soft warm ambiance, shallow depth of field, 3/4 composition, panoramic view.
Prompt: Eco-friendly building, recycled materials, low-carbon concrete, FSC-certified wood, bamboo facades, green roofs, living walls, solar panels, wind turbines, rainwater harvesting systems, grey water reuse, natural ventilation, large overhangs, shading devices, double glazing, thermal insulation, cork flooring, reclaimed wood accents, minimalist decor, earthy color palette, organic forms, curved lines, sustainable urban planning, community gardens, public art installations, pedestrian-friendly streets, bike lanes, electric vehicle charging stations, zero-waste policy.
Prompt: Eco-friendly building, natural materials, reclaimed wood, low-carbon concrete, recycled glass, solar panels, green roofs, living walls, bamboo flooring, cork insulation, sustainable textiles, energy-efficient systems, rainwater harvesting, grey water reuse, composting toilets, minimalist design, organic shapes, earthy color palette, natural ventilation, abundant daylight, soft warm lighting, 1/1 composition, realistic textures, ambient occlusion.
Prompt: Eco-friendly building, natural materials, reclaimed wood, bamboo textures, low-carbon concrete, recycled glass, solar panels, green roofs, living walls, urban agriculture, vertical farming, modern sustainable architecture, minimalist design, optimized energy efficiency, passive ventilation systems, large windows, clerestory lighting, soft warm ambiance, shallow depth of field, 3/4 composition, panoramic view, realistic textures, ambient occlusion.
Prompt: Eco-friendly building, sustainable materials, reclaimed wood, low-carbon concrete, recycled metal, bamboo roofing, living green walls, solar panels, wind turbines, rainwater harvesting systems, grey water reuse, natural stone flooring, FSC-certified timber, insulated glass facades, energy-efficient windows, radiant cooling systems, shading devices, overhangs, cantilevers, 3D printed components, bio-based composites, organic coatings, non-toxic paints, locally sourced materials, minimalist design, optimized building orientation, passive solar design, natural ventilation strategies.
Prompt: Eco-friendly building, reclaimed wood, low-carbon concrete, recycled metal, sustainable insulation, green roofs, living walls, solar panels, wind turbines, rainwater harvesting systems, natural ventilation, passive design, energy-efficient glazing, FSC-certified timber, bamboo flooring, cork insulation, straw bale construction, earthship architecture, organic shapes, curvaceous lines, natural materials palette, warm earthy tones, abundant daylight, soft diffused lighting, 1/1 composition, realistic textures, ambient occlusion.
Prompt: Eco-friendly building, natural materials, reclaimed wood, low-carbon concrete, recycled metal, bamboo facades, green roofs, living walls, solar panels, wind turbines, rainwater harvesting systems, grey water reuse, sustainable insulation, FSC certified timber, locally sourced materials, minimal waste generation, circular economy principles, biomimicry design, organic shapes, earthy color palette, natural textures, soft warm lighting, shallow depth of field, 3/4 composition, realistic rendering.
Prompt: Eco-friendly building, reclaimed wood, bamboo flooring, low-VOC paints, recycled glass, sustainable concrete, solar panels, wind turbines, green roofs, living walls, rainwater harvesting systems, grey water reuse, natural ventilation, large windows, clerestory windows, skylights, cross-ventilation, passive design strategies, thermal mass, insulation materials, radiant floor heating, biodegradable materials, locally sourced materials, minimalist aesthetics, organic forms, earthy tones, soft natural lighting, 3/4 composition, realistic textures, ambient occlusion.
Prompt: Eco-friendly building, reclaimed wood, low-carbon concrete, recycled glass, sustainable steel frames, bamboo roofing, living walls, green roofs, solar panels, wind turbines, rainwater harvesting systems, natural ventilation, passive design strategies, energy-efficient systems, minimal waste generation, locally sourced materials, FSC-certified timber, low-VOC paints, thermal mass construction, radiant floor heating, clerestory windows, abundant natural light, soft warm ambiance, shallow depth of field, 3/4 composition.
Conclusion
In summary, university social housing design emphasizes sustainability, community engagement, and innovative aesthetics. By focusing on elements such as material selection, facade design, and the creation of community spaces, architects can develop housing solutions that not only meet the needs of students but also enhance the surrounding environment. This approach not only fosters a sense of belonging but also contributes to a more sustainable future.
Want to quickly try university design?
Let PromeAI help you quickly implement your designs!
Get Started For Free
Other related design ideas

University Social Housing Architecture Design Ideas

University Social Housing Architecture Design Ideas

University Social Housing Architecture Design Ideas

University Social Housing Architecture Design Ideas

University Social Housing Architecture Design Ideas

University Social Housing Architecture Design Ideas


