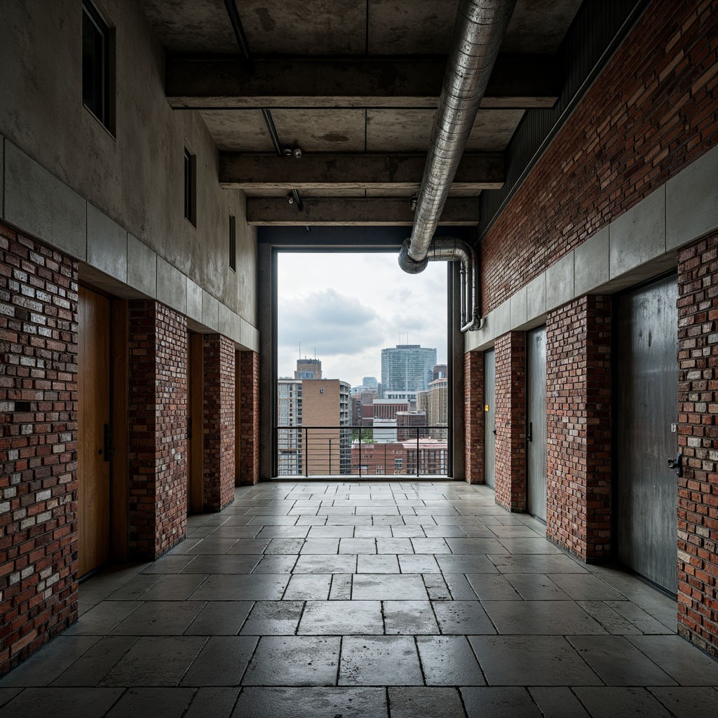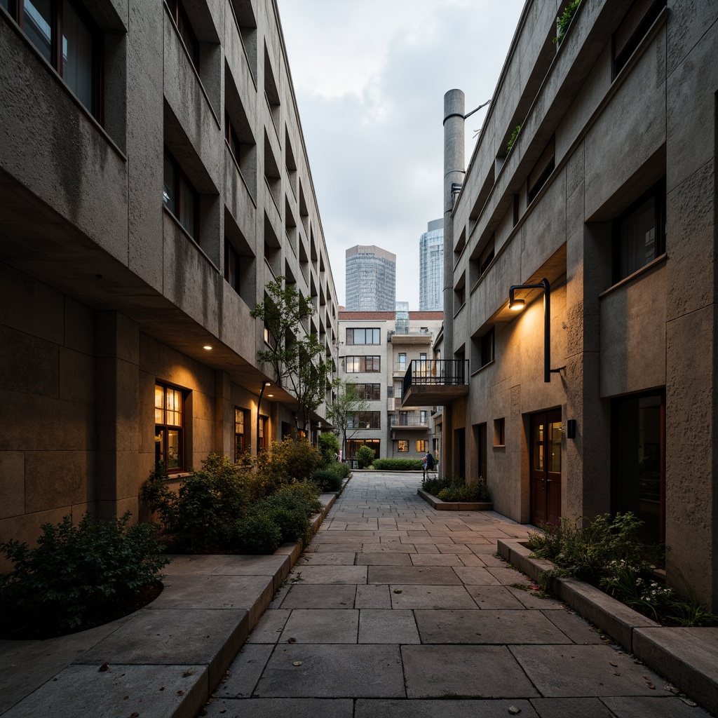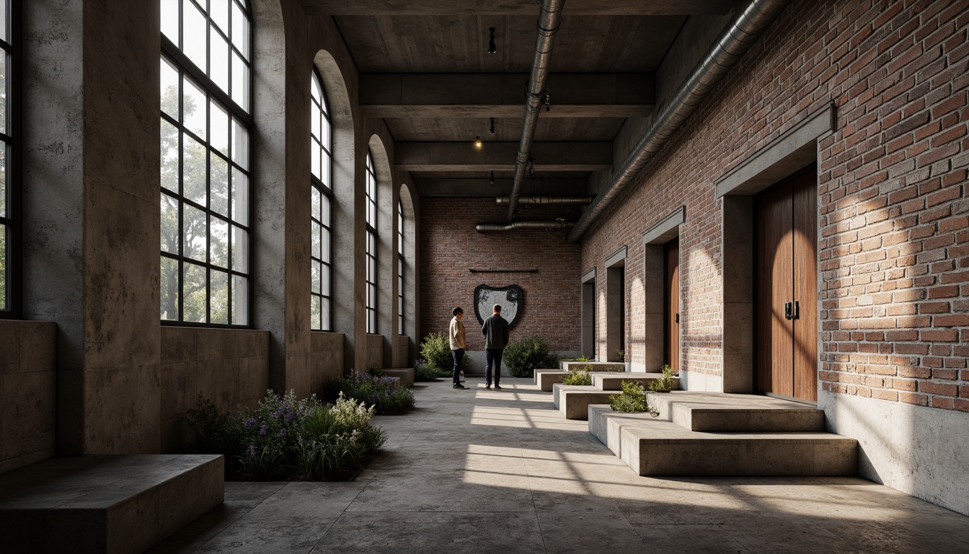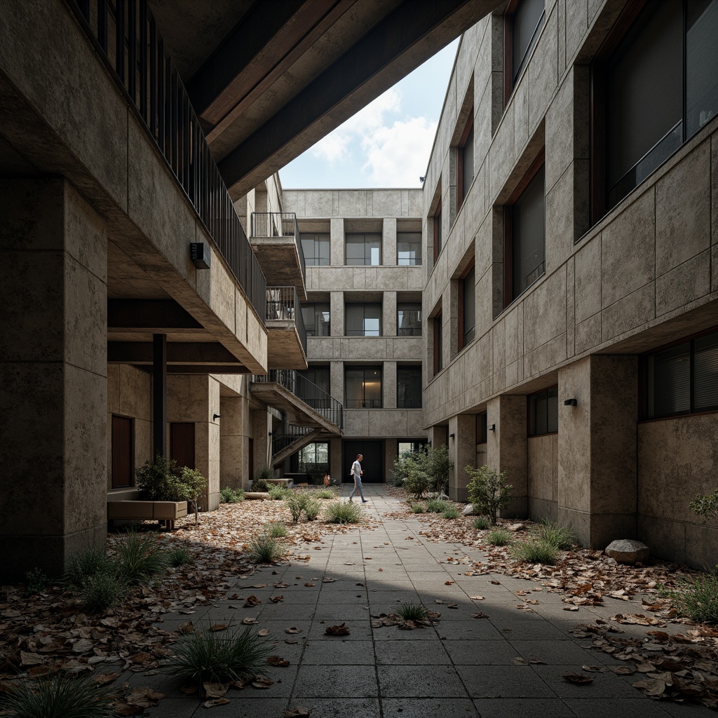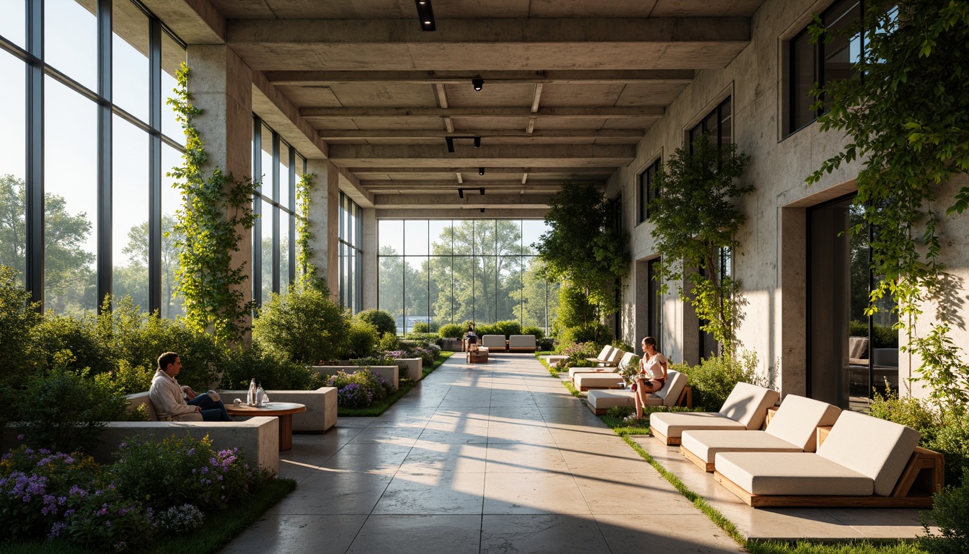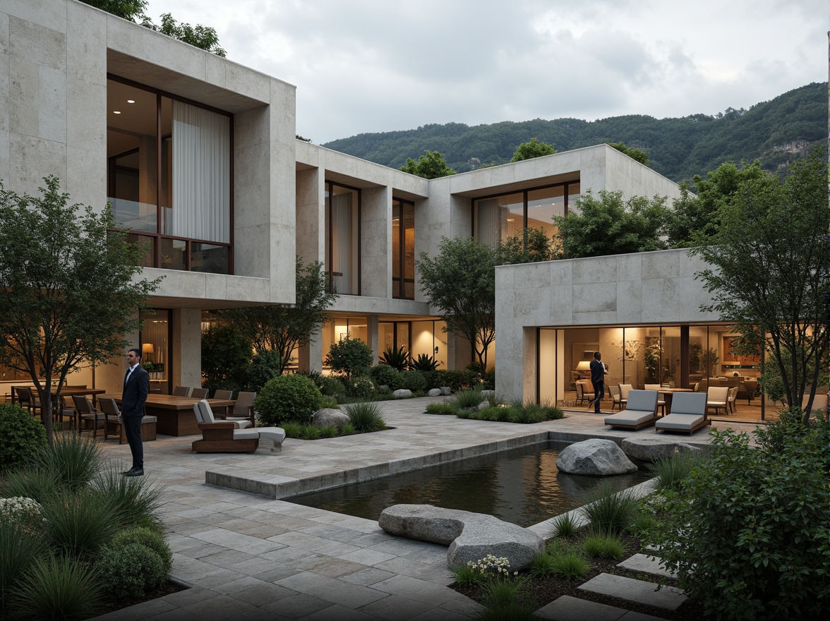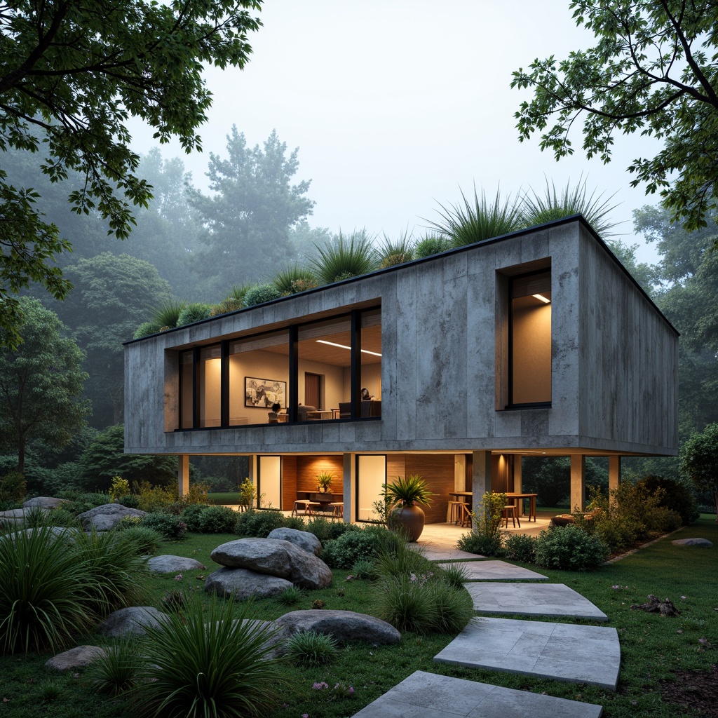邀请朋友,双方都获得免费金币
Clinic Brutalism Style Architecture Design Ideas
The Clinic Brutalism style embodies a unique architectural approach that emphasizes raw materials and functional forms. This style, characterized by its use of polyethylene materials and a striking gray color palette, creates an imposing yet inspiring presence in any urban landscape. In this collection, we explore over 50 innovative architecture design ideas that exemplify the principles of Clinic Brutalism, emphasizing how these structures integrate with their surrounding parks and landscapes to create harmonious environments.
Innovative Facade Design in Clinic Brutalism Style
Facade design plays a crucial role in the Clinic Brutalism style, where the exterior surfaces often reflect the raw, unfinished aesthetic associated with this architectural movement. The use of polyethylene materials allows for creative and functional facades that not only serve practical purposes but also make bold statements. With a focus on geometry and texture, these facades enhance the visual impact of the buildings while seamlessly interacting with their environmental context.
Exploring Material Texture in Brutalist Architecture
Material texture is a defining feature of Clinic Brutalism, where the choice of materials like polyethylene adds a tactile element to the design. The contrasting smooth and rough surfaces create visual interest, inviting viewers to engage with the building on a deeper level. This manipulation of textures not only enhances the aesthetic appeal but also contributes to the overall durability and functionality of the architecture. Such attention to detail in material selection showcases the innovative spirit of this style.
Prompt: Rough concrete walls, exposed brick facades, rugged stone foundations, distressed wood accents, industrial metal beams, raw earthy tones, brutalist monumentality, fortress-like structures, imposing scale, dramatic shadows, high-contrast lighting, moody atmospheric conditions, cinematic composition, gritty realistic textures, ambient occlusion, 3/4 camera angle, shallow depth of field.
Prompt: Rough-hewn concrete walls, weathered steel beams, tactile brick facades, rugged stone floors, distressed wood accents, industrial metal pipes, exposed ductwork, urban cityscape, overcast skies, dramatic shadows, high-contrast lighting, abstract composition, gritty realistic textures, ambient occlusion.
Prompt: Rough concrete walls, weathered stone fa\u00e7ades, rusty metal beams, worn wooden planks, distressed brick surfaces, brutalist building forms, fortress-like structures, urban landscapes, gloomy overcast skies, dramatic shadows, high-contrast lighting, rugged stonework, raw unfinished materials, industrial aesthetic, minimalist d\u00e9cor, functional simplicity, cold atmospheric ambiance, cinematic composition, low-angle photography.
Prompt: Rough-hewn concrete walls, exposed ductwork, industrial metal beams, weathered wooden accents, brutalist fortress-like structures, rugged stone foundations, raw earthy tones, dramatic shadows, harsh overhead lighting, 1/2 composition, atmospheric perspective, realistic material textures, ambient occlusion, urban cityscape backdrop, cloudy grey skies, misty atmosphere, warm golden hour lighting.
Prompt: Rough-hewn concrete walls, weathered stone facades, rugged brick textures, distressed metal cladding, industrial-style pipes, exposed ductwork, raw wood accents, brutalist-inspired monuments, abstract sculptural forms, dramatic shadows, high-contrast lighting, moody atmospheric effects, cinematic composition, realistic material rendering, subtle ambient occlusion.
Prompt: Rough-hewn concrete walls, exposed ductwork, industrial metal beams, weathered steel surfaces, tactile brick facades, monumental stone structures, brutalist fortress-like buildings, dramatic natural light, harsh shadows, moody atmospheric conditions, cinematic wide-angle shots, low-key lighting, bold geometric forms, rugged materiality, distressed finishes, raw industrial aesthetic, urban decay, abandoned landscapes, post-apocalyptic ambiance, gritty realistic textures, high-contrast imagery, dynamic composition.
Prompt: Rough-hewn concrete walls, brutalist fa\u00e7ades, rugged stone textures, industrial metal beams, exposed ductwork, minimalist decor, dramatic lighting effects, atmospheric misting, mysterious shadows, bold geometric forms, raw unfinished surfaces, distressed wood accents, urban cityscape backgrounds, overcast skies, high-contrast shading, cinematic composition, 1/1 aspect ratio, gritty realistic rendering.
Prompt: Rugged concrete walls, rough-hewn stone facades, weathered steel beams, exposed ductwork, industrial pipes, raw wooden accents, tactile brick textures, monumental scale, fortress-like structures, urban landscapes, overcast skies, dramatic shadows, high-contrast lighting, abstract compositions, cinematic atmosphere, gritty realism, emphasis on materiality, brutalist aesthetic, functional simplicity.
Prompt: Rough-hewn concrete walls, weathered stone facades, rugged brick textures, industrial metal cladding, distressed wood accents, raw exposed ductwork, brutalist architecture, fortress-like structures, imposing monumental scale, dramatic shadow play, high-contrast lighting, angular geometric forms, minimalist decorative elements, urban cityscape backdrop, overcast skies, bold monochromatic color scheme, detailed normal maps, realistic wear and tear, cinematic camera angles, 1/2 composition, low-key mood lighting.
Landscape Integration in Clinic Brutalism Structures
Landscape integration is vital in Clinic Brutalism, as these structures often coexist with parks and natural surroundings. The design philosophy encourages a dialogue between the built environment and nature, creating spaces that are both inviting and functional. By thoughtfully considering how the architecture interacts with its landscape, designers can enhance the user experience and promote sustainability, ensuring that these buildings serve the community while respecting their ecological context.
Prompt: Rugged clinic building, brutalist architecture, raw concrete walls, industrial metal frames, overgrown greenery, lush vines, blooming flowers, natural stone floors, reclaimed wood accents, large windows, abundant natural light, minimalist interior design, functional furniture, medical equipment, serene atmosphere, calm ambient sounds, soft warm lighting, shallow depth of field, 3/4 composition, panoramic view, realistic textures, ambient occlusion.
Prompt: Rugged clinic brutalism building, raw concrete walls, fortress-like structure, lush green roofs, integrated landscape design, natural stone accents, metal framework, minimalist interior, industrial-style lighting, exposed ductwork, urban jungle surroundings, dense foliage, mature trees, vibrant wildflowers, misty morning atmosphere, soft diffused light, shallow depth of field, 1/1 composition, realistic textures, ambient occlusion.
Prompt: Rugged clinic buildings, brutalist architecture, concrete exteriors, raw industrial materials, minimalist design, lush green roofs, verdant walls, natural stone accents, reclaimed wood features, earthy color palette, warm ambient lighting, soft shadows, organic curves, fragmented forms, abstract art installations, serene courtyards, peaceful water features, meandering walkways, native plant species, overcast skies, dramatic clouds, cinematic composition, atmospheric depth of field.
Prompt: Rugged brutalist clinic building, raw concrete walls, industrial metal beams, large windows, natural stone flooring, lush green roof, surrounding landscape integration, serene forest surroundings, misty morning atmosphere, warm soft lighting, shallow depth of field, 3/4 composition, panoramic view, realistic textures, ambient occlusion, vibrant colorful accents, bold geometric shapes, exposed ductwork, reclaimed wood features.
Prompt: Rugged clinic exterior, brutalist architecture, raw concrete walls, industrial metal beams, overgrown greenery, vines crawling up walls, wildflowers blooming, natural stone pathways, weathered wood accents, large glass windows, minimalist interior design, exposed ductwork, polished concrete floors, warm LED lighting, shallow depth of field, 1/1 composition, panoramic view, realistic textures, ambient occlusion.
Lighting Techniques in Clinic Brutalism Architecture
Lighting is an essential aspect of Clinic Brutalism architecture, influencing how spaces are perceived and experienced. Designers often utilize natural light to highlight the raw materials and structural forms, creating dramatic contrasts and enhancing the overall ambiance. By strategically placing windows and openings, the interplay of light and shadow can transform these spaces throughout the day, adding depth and character to the stark gray exteriors typical of this style.
Spatial Organization in Clinic Brutalism Design
Spatial organization is a key consideration in Clinic Brutalism architecture, where functionality meets aesthetic appeal. The layout of spaces is designed to facilitate movement and interaction while maintaining a sense of openness. This approach not only enhances the user experience but also reflects the principles of transparency and accessibility inherent in Brutalist designs. By carefully planning the spatial arrangement, architects can create environments that are both practical and visually striking.
Prompt: Monolithic clinic building, brutalist architecture, raw concrete walls, industrial-style lighting, functional minimalism, open-plan spaces, modular furniture, stainless steel equipment, medical signage, natural ventilation systems, abundant daylight, high ceilings, exposed ductwork, polished concrete floors, geometric shapes, asymmetrical compositions, dramatic shadows, cold atmospheric lighting, 1/2 composition, realistic textures, ambient occlusion.
Prompt: Raw concrete walls, exposed ductwork, industrial lighting fixtures, minimal ornamentation, functional simplicity, open waiting areas, modular furniture, bold color accents, natural material textures, brutalist architecture, spatial efficiency, optimized circulation paths, clear visual communication, wayfinding signage, integrated technology systems, minimalist decor, abundant natural light, high ceilings, rectangular forms, structural expressionism, 3/4 composition, shallow depth of field, realistic textures, ambient occlusion.
Prompt: Raw concrete walls, exposed ductwork, brutalist architecture, clinical functionality, sterile atmosphere, natural light pouring, industrial-style lighting, metal beams, minimalist decor, functional spaces, patient waiting areas, doctor's offices, examination rooms, medical equipment, stainless steel surfaces, epoxy resin floors, cold color palette, high ceilings, open floor plans, minimal ornamentation, utilitarian aesthetics, dramatic shadows, bold structural elements, 3/4 composition, realistic textures, ambient occlusion.
Prompt: Raw concrete walls, exposed ductwork, brutalist architecture, functional layout, open waiting area, natural stone flooring, wooden accents, minimal decor, industrial lighting fixtures, metal beams, column-free spaces, flexible modular furniture, adaptive reuse, urban context, busy cityscape, overcast day, soft diffused lighting, shallow depth of field, 1/1 composition, symmetrical framing, realistic textures, ambient occlusion.
Conclusion
In conclusion, the Clinic Brutalism style presents a distinctive approach to architecture that prioritizes raw materials, innovative design, and landscape integration. Its advantages include durability, sustainability, and a unique aesthetic that challenges conventional notions of beauty in architecture. These designs are ideal for urban environments where functionality and artistic expression must coexist, making them a valuable choice for modern architecture.
Want to quickly try clinic design?
Let PromeAI help you quickly implement your designs!
Get Started For Free
Other related design ideas


