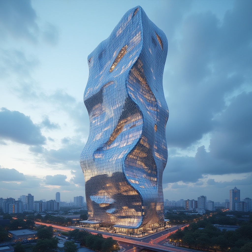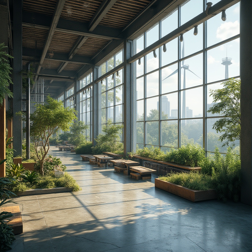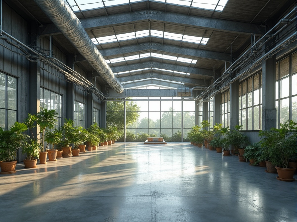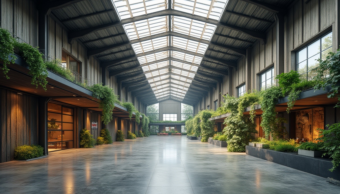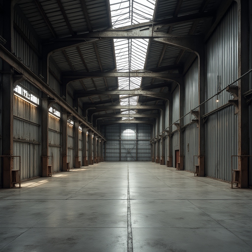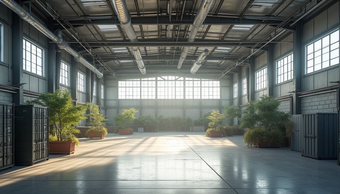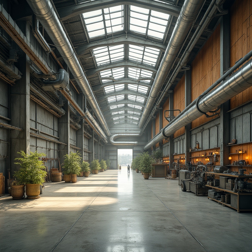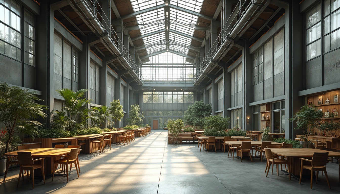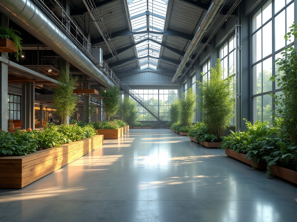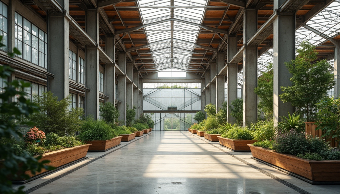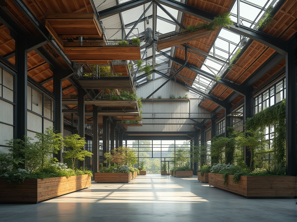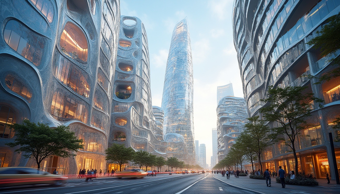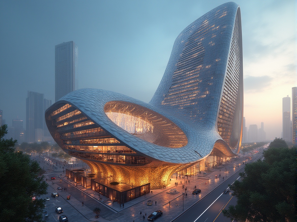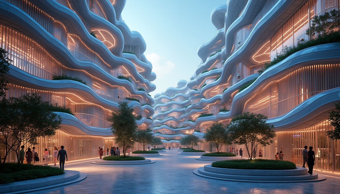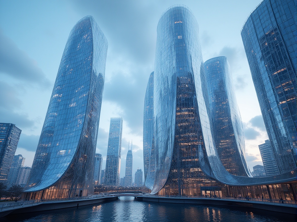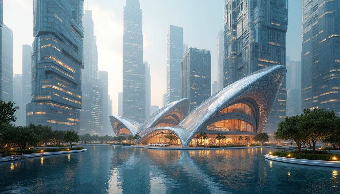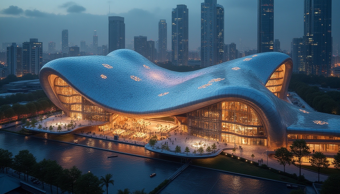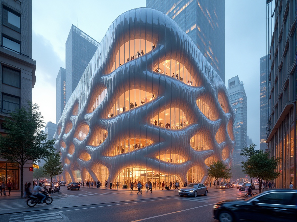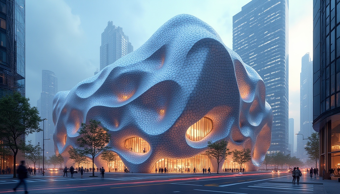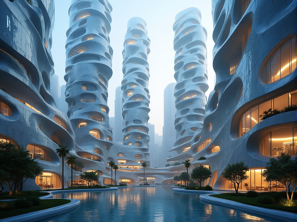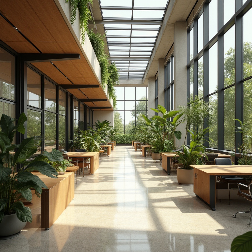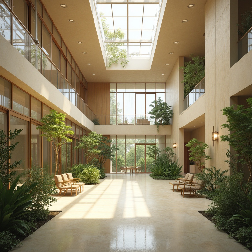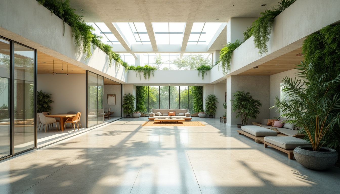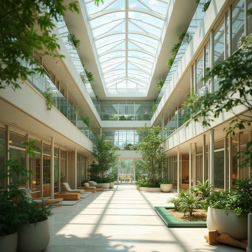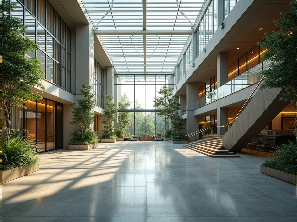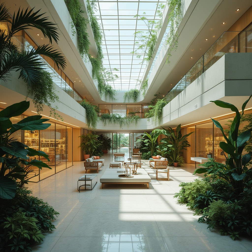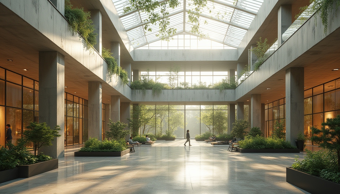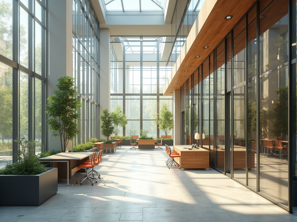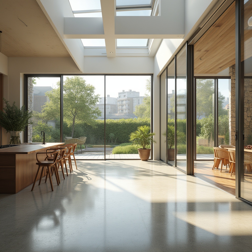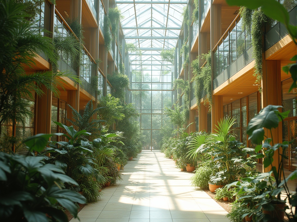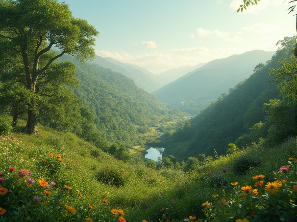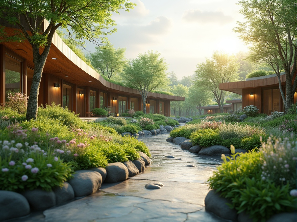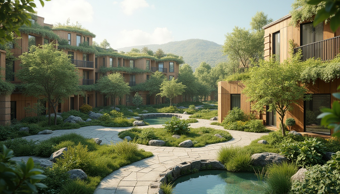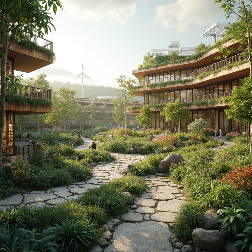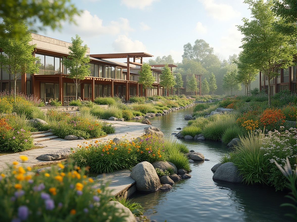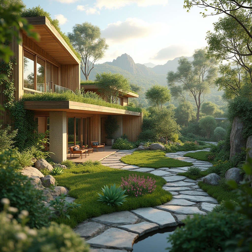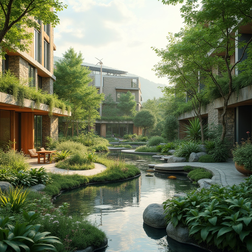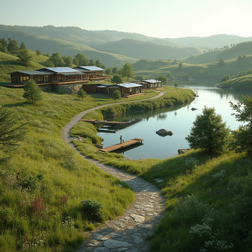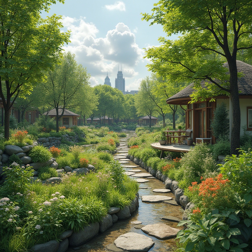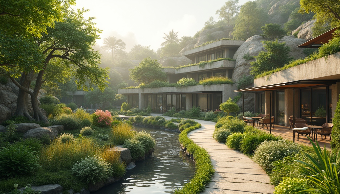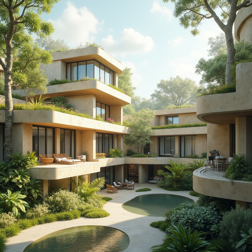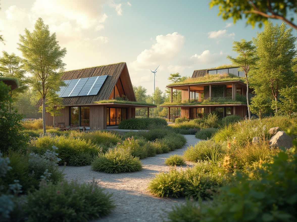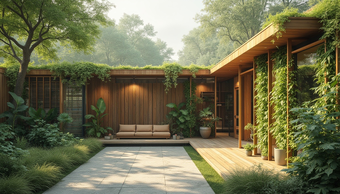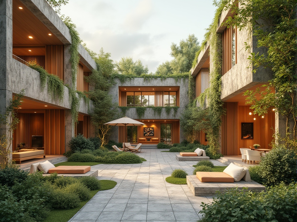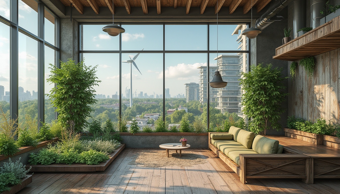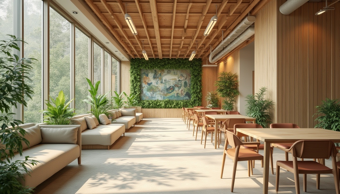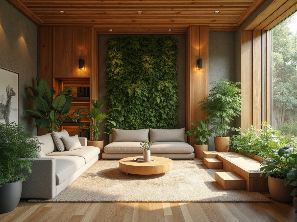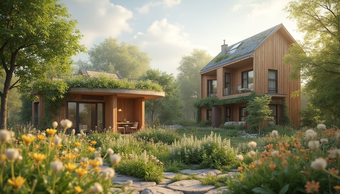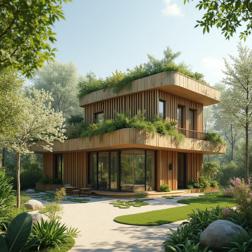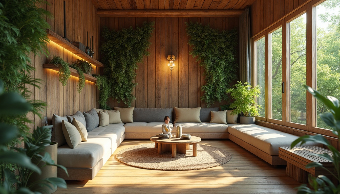邀请朋友,双方都获得免费金币
Factory Sustainable Architecture Design Ideas
Explore the innovative world of Factory Sustainable Architecture, where sustainability meets aesthetic appeal. This design style emphasizes the use of eco-friendly materials, such as sand, and incorporates a golden color palette that reflects the beauty of natural surroundings. With a focus on landscape integration and natural lighting, these designs not only enhance the visual appeal but also promote environmental responsibility. Discover how these elements come together to create stunning architectural masterpieces that are both functional and sustainable.
Sustainable Materials in Factory Architecture
Sustainable materials play a crucial role in Factory Sustainable Architecture. By utilizing resources like sand, architects can create structures that are not only environmentally friendly but also durable and aesthetically pleasing. These materials contribute to reducing the carbon footprint of buildings while ensuring that they blend seamlessly with their surroundings. The choice of sustainable materials reflects a commitment to ecological responsibility and innovation in design.
Prompt: Industrial factory building, exposed steel beams, polished concrete floors, large windows, natural ventilation systems, solar panels, wind turbines, green roofs, rainwater harvesting systems, recycling facilities, eco-friendly materials, reclaimed wood accents, living walls, urban landscape, cloudy sky, soft diffused lighting, shallow depth of field, 1/2 composition, realistic textures, ambient occlusion.
Prompt: Industrial factory setting, exposed ductwork, metallic beams, polished concrete floors, natural ventilation systems, large skylights, solar panels, wind turbines, rainwater harvesting systems, green roofs, recycled materials, low-carbon cement, FSC-certified wood, bamboo accents, energy-efficient lighting, clerestory windows, open floor plans, minimalist decor, functional layouts, 3/4 composition, soft natural light, subtle color palette, realistic textures.
Prompt: Industrial factory building, exposed steel beams, polished concrete floors, recycled metal cladding, corrugated iron roofing, solar panels, wind turbines, green roofs, living walls, eco-friendly insulation, reclaimed wood accents, natural ventilation systems, clerestory windows, soft diffused lighting, 1/1 composition, shallow depth of field, realistic textures, ambient occlusion.
Prompt: Industrial factory building, exposed steel beams, polished concrete floors, recycled metal cladding, corrugated iron roofing, large skylights, clerestory windows, natural ventilation systems, energy-efficient LED lighting, eco-friendly insulation materials, low-carbon footprint design, minimalist aesthetic, functional simplicity, rustic industrial charm, subtle color palette, soft indirect lighting, 1/2 composition, realistic textures, ambient occlusion.
Prompt: Industrial factory building, exposed ductwork, metal beams, polished concrete floors, large windows, natural ventilation, abundant daylight, solar panels, green roofs, living walls, recycled materials, repurposed containers, minimalist design, functional spaces, optimized workflows, eco-friendly production lines, energy-efficient equipment, reduced carbon footprint, neutral color palette, industrial chic aesthetic, high ceilings, open layouts, collaborative workspaces, flexible modular systems, adaptive reuse strategies.
Prompt: Industrial factory, exposed ductwork, polished concrete floors, reclaimed wood accents, natural ventilation systems, large skylights, solar panels, green roofs, eco-friendly cladding materials, recycled metal structures, minimalist design, functional simplicity, neutral color palette, ambient occlusion, soft warm lighting, shallow depth of field, 3/4 composition, panoramic view.
Prompt: Industrial factory building, exposed steel beams, polished concrete floors, natural ventilation systems, large skylights, clerestory windows, solar panels, green roofs, living walls, recycled metal cladding, low-carbon cement, FSC-certified wood, bamboo accents, reclaimed wood furniture, energy-efficient lighting, industrial chic decor, modern minimalist aesthetic, open floor plan, collaborative workspaces, ergonomic seating areas, abundant natural light, soft diffused lighting, 1/1 composition, realistic textures, ambient occlusion.
Prompt: Industrial factory building, exposed ductwork, polished concrete floors, reclaimed wood accents, corrugated metal walls, transparent glass roofs, natural ventilation systems, living green walls, energy-efficient lighting, solar panels, wind turbines, rainwater harvesting systems, grey water reuse systems, composting toilets, eco-friendly production lines, recycled material storage, minimal waste generation, maximized daylight, soft diffused lighting, shallow depth of field, 1/2 composition, realistic textures, ambient occlusion.
Prompt: Industrial factory building, exposed steel beams, polished concrete floors, reclaimed wood accents, large skylights, clerestory windows, natural ventilation systems, solar panels, green roofs, living walls, rainwater harvesting systems, eco-friendly insulation materials, minimal waste design, recycling facilities, organic gardens, urban agriculture, industrial chic aesthetic, neutral color palette, soft warm lighting, shallow depth of field, 3/4 composition, realistic textures, ambient occlusion.
Prompt: Industrial factory building, eco-friendly materials, reclaimed wood accents, exposed metal beams, corrugated steel roofing, translucent skylights, natural ventilation systems, energy-efficient LED lighting, solar panels, green roofs, rainwater harvesting systems, living walls, vertical gardens, minimalist design, angular lines, functional simplicity, high ceilings, concrete floors, industrial chic aesthetic, warm natural light, shallow depth of field, 3/4 composition, realistic textures.
Innovative Facade Design Techniques
Facade design is a vital aspect of Factory Sustainable Architecture, as it sets the tone for the entire building. Innovative techniques are employed to create facades that are not only visually striking but also energy-efficient. By incorporating elements such as natural ventilation and thermal mass, these facades enhance the building's performance while maintaining a modern aesthetic. The use of golden colors in facade design can evoke warmth and elegance, making the structure stand out.
Prompt: Curved glass fa\u00e7ades, parametric design, algorithmic patterns, iridescent colors, kinetic architecture, responsive materials, adaptive shading systems, solar panels integration, green walls, living walls, hydroponic systems, futuristic skyscrapers, neon lights, dynamic LED displays, 3D-printed components, translucent canopies, cantilevered structures, minimalist aesthetic, high-tech details, reflective surfaces, abstract geometry, urban context, busy streets, vibrant cityscape, afternoon sunlight, dramatic shadows, shallow depth of field, 1/2 composition.
Prompt: Dynamic LED lights, parametric architecture, futuristic skyscraper, reflective glass surfaces, angular lines, minimalist design, sustainable energy solutions, solar panels, wind turbines, water conservation systems, green roofs, eco-friendly materials, innovative cooling technologies, shaded outdoor spaces, misting systems, Arabic-inspired patterns, vibrant colorful textiles, intricate geometric motifs, cantilevered structures, double-glazed windows, thermal massing, breathable facades, rainwater harvesting systems, urban renewal projects, cityscape views, modern metropolis, bustling streets, soft warm lighting, shallow depth of field, 3/4 composition, panoramic view, realistic textures, ambient occlusion.
Prompt: Dynamic LED lighting, parametric architecture, curvaceous lines, futuristic materials, iridescent colors, reflective surfaces, angular geometries, cantilevered structures, double-glazed windows, solar panels, green walls, living facades, hydroponic systems, adaptive shading devices, responsive climate control, data-driven design, algorithmic patterns, biomimetic inspiration, sustainable energy harvesting, kinetic movement, parametric modeling, 3D printing technology, intricate latticework, holographic displays.
Prompt: Curved glass fa\u00e7ade, parametric design, algorithmic patterns, LED light installations, dynamic shading systems, adaptive solar screens, ventilated double-skin fa\u00e7ades, photovoltaic glazing, electrochromic windows, kinetic architecture, responsive building envelopes, futuristic skyscrapers, urban cityscapes, cloudy blue skies, low-angle sunlight, high-contrast shadows, 1/2 composition, dramatic depth of field, cinematic rendering, detailed textures, advanced normal mapping.
Prompt: Curved glass facades, iridescent materials, parametric architecture, futuristic skyscrapers, cantilevered structures, LED lighting installations, dynamic shading systems, photovoltaic panels, wind-driven ventilation, green walls, living roofs, biomimetic patterns, fractal geometry, algorithmic designs, 3D-printed components, translucent membranes, aerodynamic shapes, metallic meshes, responsive climate control, soft glowing lights, shallow depth of field, 1/2 composition, detailed textures, ambient occlusion.
Prompt: Dynamic curvaceous fa\u00e7ade, parametric architecture, iridescent glass panels, LED lighting installations, perforated metal screens, 3D-printed concrete walls, cantilevered rooflines, angular geometric shapes, futuristic aesthetics, high-tech materials, sustainable energy harvesting systems, solar-powered buildings, wind-resistant structures, green roofs, urban skyscrapers, cityscape views, dramatic nighttime illumination, shallow depth of field, 1/1 composition, cinematic camera angles, realistic reflections, ambient occlusion.
Prompt: Dynamic parametric fa\u00e7ade, undulating curves, LED light installations, transparent glass panels, double-glazed windows, cantilevered structures, asymmetrical compositions, reflective metallic surfaces, kinetic architecture, responsive materials, adaptive shading systems, solar harvesting technology, futuristic urban landscape, bustling city streets, daytime vibrant atmosphere, high-contrast lighting, shallow depth of field, 1/1 composition, dramatic close-up shots, realistic reflections, ambient occlusion.
Prompt: Parametric fa\u00e7ade, algorithmic patterns, iridescent materials, LED light installations, dynamic shading systems, double-glazed windows, energy-efficient coatings, angular geometries, futuristic aesthetics, metallic meshes, translucent screens, gradient effects, reflective surfaces, holographic displays, 3D-printed components, modular assemblies, kinetic movements, responsive environments, real-time data visualization, abstract patterns, high-tech materials, sustainable building practices, modern urban landscapes, city skyscrapers, busy streetscapes.
Prompt: Dynamic parametric facade, undulating curves, iridescent glass panels, shimmering LED lights, adaptive shading systems, responsive climate control, photovoltaic cells, cantilevered overhangs, double-glazed windows, thermal mass materials, ventilated cavities, biomimetic patterns, 3D-printed components, gradient color transitions, parametric modeling, algorithmic design, futuristic aesthetic, high-tech materials, sustainable energy harvesting, kinetic architecture, urban skyscraper, metropolitan cityscape, cloudy blue sky, dramatic lighting effects, shallow depth of field, 2/3 composition.
Prompt: Curved glass fa\u00e7ades, parametric designs, kinetic architecture, iridescent colors, LED light installations, double-skin facades, solar panels, wind turbines, green walls, hydroponic systems, futuristic skyscrapers, cantilevered structures, diagonal lines, minimalist aesthetics, reflective materials, ambient lighting, shallow depth of field, 1/1 composition, realistic textures, atmospheric effects.
Maximizing Natural Lighting in Architecture
Natural lighting is a key feature in Factory Sustainable Architecture, promoting a healthier indoor environment and reducing energy consumption. Thoughtful design strategies, such as large windows and skylights, allow ample sunlight to flood the interior spaces. This not only enhances the aesthetic appeal but also contributes to the overall well-being of the occupants. By maximizing natural lighting, architects can create vibrant and inviting spaces that connect with the outdoors.
Prompt: Vibrant office space, floor-to-ceiling windows, minimalist interior design, sleek metal frames, natural stone flooring, abundant greenery, modern architecture, open-plan layout, collaborative workspaces, adjustable blinds, clerestory windows, skylights, solar tubes, warm beige colors, soft diffused lighting, shallow depth of field, 1/1 composition, panoramic view, realistic textures, ambient occlusion.
Prompt: Spacious open-plan interior, high ceilings, floor-to-ceiling windows, clerestory windows, skylights, solar tubes, reflective surfaces, minimal obstruction, transparent glass walls, sliding doors, natural ventilation systems, green roofs, lush indoor plants, warm beige color scheme, soft diffused lighting, 1/1 composition, shallow depth of field, realistic textures, ambient occlusion.Please let me know if this meets your requirements!
Prompt: \Spacious open-plan interior, abundant natural light, floor-to-ceiling windows, sliding glass doors, clerestory windows, skylights, reflective white walls, polished concrete floors, minimalist decor, lush greenery, living walls, vertical gardens, organic shapes, curved lines, eco-friendly materials, sustainable design, energy-efficient systems, bright sunny day, soft warm lighting, shallow depth of field, 3/4 composition, panoramic view, realistic textures, ambient occlusion.\Please let me know if this meets your expectations!
Prompt: \Vibrant atrium, lush greenery, floor-to-ceiling windows, clerestory roofs, skylights, transparent glass walls, reflective surfaces, minimalist interior design, open floor plans, bright white colors, natural stone floors, wooden accents, eco-friendly materials, sustainable architecture, airy spaces, soft warm lighting, shallow depth of field, 3/4 composition, panoramic view, realistic textures, ambient occlusion.\
Prompt: Spacious atrium, grand staircase, floor-to-ceiling windows, transparent glass roofs, minimalist interior design, sleek metal frames, polished concrete floors, natural stone walls, lush greenery, abundant skylights, clerestory windows, open floor plans, reflective surfaces, soft warm lighting, shallow depth of field, 1/1 composition, panoramic view, realistic textures, ambient occlusion.
Prompt: Vibrant atrium, lush greenery, clerestory windows, skylights, reflective surfaces, polished marble floors, minimalist interior design, open-plan living spaces, sliding glass doors, cantilevered roofs, solar tubes, light wells, north-facing orientation, transparent facades, frosted glass panels, LED lighting accents, warm color schemes, ambient occlusion, softbox lighting, 1/1 composition, realistic textures.
Prompt: Large windows, clerestory openings, skylights, translucent roofs, reflective surfaces, minimal obstructions, open floor plans, airy atriums, green walls, living roofs, solar tubes, light shelves, prismatic glazing, diffused daylight, soft warm illumination, 1/1 composition, symmetrical framing, harmonious color palette, natural stone textures, wooden accents, earthy tones, serene ambiance, morning sunlight, gentle shadows, subtle highlights.
Prompt: Vibrant office space, floor-to-ceiling windows, transparent glass walls, reflective metal fa\u00e7ades, optimized window orientation, solar tubes, skylights, clerestory windows, natural stone flooring, wooden accents, minimal obstructions, open-plan layout, airy atmosphere, warm sunny day, soft diffused lighting, low-contrast ratio, 1/1 composition, realistic shadows, ambient occlusion.
Prompt: \Spacious interior, floor-to-ceiling windows, sliding glass doors, minimalist decor, reflective surfaces, polished concrete floors, white walls, clerestory windows, skylights, open-plan living, natural stone accents, wooden beams, green roofs, urban garden views, sunny day, soft warm lighting, shallow depth of field, 3/4 composition, panoramic view, realistic textures, ambient occlusion.\
Prompt: \Vibrant atrium, abundant greenery, floor-to-ceiling windows, clerestory lighting, skylights, reflective surfaces, minimalist interior design, open-plan layout, transparent glass walls, natural stone flooring, wooden accents, airy high ceilings, sunny day, soft warm lighting, shallow depth of field, 3/4 composition, panoramic view, realistic textures, ambient occlusion.\
Landscape Integration in Sustainable Design
Landscape integration is essential in Factory Sustainable Architecture, as it fosters a harmonious relationship between the building and its environment. By carefully considering the surrounding landscape, architects can design structures that complement and enhance the natural beauty of the site. This approach not only improves the visual appeal but also promotes biodiversity and ecological balance. The integration of green spaces and natural elements creates a serene atmosphere for occupants.
Prompt: \Ecological harmony, serene natural landscape, lush green forests, rolling hills, meandering rivers, native plant species, wildlife habitats, sustainable architecture, eco-friendly buildings, recycled materials, energy-efficient systems, solar panels, wind turbines, rainwater harvesting, green roofs, living walls, organic farms, community gardens, vibrant colorful flowers, soft warm lighting, shallow depth of field, 3/4 composition, panoramic view, realistic textures, ambient occlusion.\
Prompt: Harmonious landscape integration, lush green roofs, native plant species, rainwater harvesting systems, permeable pavements, eco-friendly materials, solar-powered lighting, natural stone walls, curved lines, organic forms, seamless transitions, blurred boundaries, soft warm lighting, shallow depth of field, 3/4 composition, panoramic view, realistic textures, ambient occlusion.
Prompt: Eco-friendly residential complex, lush green roofs, native plant species, rainwater harvesting systems, solar panels, wind turbines, organic community gardens, natural stone walkways, meandering pedestrian paths, public art installations, birdhouses, insect hotels, serene water features, minimalist landscaping, low-maintenance vegetation, sustainable urban planning, green infrastructure, energy-efficient buildings, recyclable materials, reduced carbon footprint, soft warm lighting, shallow depth of field, 3/4 composition, panoramic view.
Prompt: Harmonious landscape integration, sustainable design principles, eco-friendly buildings, green roofs, living walls, native plant species, meandering walking trails, natural stone pathways, rainwater harvesting systems, solar panels, wind turbines, organic gardens, community farming plots, educational signage, interactive exhibits, serene ambiance, soft warm lighting, shallow depth of field, 3/4 composition, panoramic view, realistic textures, ambient occlusion.
Prompt: Harmonious landscape integration, native plant species, meandering water features, natural stone walls, reclaimed wood accents, energy-efficient buildings, green roofs, solar panels, rainwater harvesting systems, organic gardens, composting areas, educational signage, eco-friendly hardscapes, porous pavement, stormwater management systems, bird-friendly habitats, pollinator gardens, vibrant wildflowers, serene ambiance, soft natural lighting, shallow depth of field, 3/4 composition, panoramic view, realistic textures, ambient occlusion.
Prompt: Eco-friendly landscape, native plants, winding pathways, natural stone walls, green roofs, solar panels, rainwater harvesting systems, organic gardens, composting areas, recycled materials, minimalist architecture, large windows, sliding glass doors, clerestory windows, natural ventilation, soft warm lighting, shallow depth of field, 3/4 composition, panoramic view, realistic textures, ambient occlusion.
Prompt: Sustainable landscape, lush greenery, native plants, meandering water features, organic shapes, eco-friendly materials, renewable energy systems, solar panels, wind turbines, rainwater harvesting, grey infrastructure, permeable pavements, biodiverse habitats, natural stone walls, reclaimed wood accents, minimalist design, functional outdoor spaces, shaded areas, soft warm lighting, 1/2 composition, natural textures, ambient occlusion.
Prompt: Rolling hills, lush green meadows, serene lakeside, wooden docks, native plants, wildflowers, eco-friendly buildings, solar panels, green roofs, rainwater harvesting systems, permeable pavements, natural stone walls, recycled materials, low-carbon footprint, organic gardens, composting facilities, educational signage, interpretive trails, scenic overlooks, soft warm lighting, shallow depth of field, 3/4 composition, panoramic view, realistic textures, ambient occlusion.
Prompt: Eco-friendly landscape, lush greenery, native plants, meandering pathways, natural stone walls, rainwater harvesting systems, solar-powered lighting, organic gardens, composting areas, birdhouses, insect hotels, butterfly habitats, tranquil water features, gentle streams, small ponds, rustic wooden benches, weathered steel sculptures, minimalist design, low-maintenance materials, permeable pavements, urban forestry, pollution-reducing technologies, climate-resilient architecture, 360-degree panoramic view, shallow depth of field, realistic textures, ambient occlusion.
Prompt: \Harmonious landscape integration, lush green roofs, native plant species, rainwater harvesting systems, permeable pavement, eco-friendly materials, natural stone walls, modern sustainable architecture, large windows, clerestory lighting, passive solar design, wind turbines, solar panels, organic gardens, composting areas, recycling facilities, shaded outdoor spaces, misting systems, serene atmosphere, soft warm lighting, shallow depth of field, 3/4 composition, panoramic view, realistic textures, ambient occlusion.\
Choosing the Right Color Palette for Sustainability
The color palette in Factory Sustainable Architecture plays a significant role in defining the building's character. A well-thought-out color scheme, particularly one that incorporates golden hues, can evoke feelings of warmth and tranquility. This choice not only enhances the visual impact but also reflects the natural environment, creating a cohesive design. By selecting colors that resonate with sustainability, architects can create spaces that are both beautiful and environmentally conscious.
Prompt: Earth-toned buildings, recycled materials, natural textures, lush green roofs, living walls, eco-friendly paints, warm beige tones, calming blue hues, soft sage greens, earthy brown colors, sustainable architecture, modern minimalist design, large windows, abundant natural light, solar panels, wind turbines, rainwater harvesting systems, shaded outdoor spaces, misting systems, organic shapes, natural patterns, calm ambiance, serene atmosphere, shallow depth of field, 3/4 composition, panoramic view.
Prompt: Earthy tones, natural hues, eco-friendly architecture, green roofs, living walls, recycled materials, energy-efficient systems, solar panels, wind turbines, water conservation systems, organic textures, woven fibers, reclaimed wood, low-VOC paints, soft warm lighting, shallow depth of field, 3/4 composition, realistic textures, ambient occlusion.
Prompt: Eco-friendly building, natural materials, reclaimed wood, living green walls, bamboo flooring, recycled glass accents, earthy tone color palette, soothing sage greens, calming blues, warm beige textures, organic shapes, minimal ornamentation, abundant natural light, energy-efficient systems, solar panels, wind turbines, sustainable water management, serene atmosphere, shallow depth of field, 1/1 composition, soft warm lighting.
Prompt: Earth-toned buildings, natural materials, reclaimed wood accents, living green walls, eco-friendly paints, soft warm lighting, gentle color transitions, calming atmosphere, serene surroundings, lush vegetation, sustainable urban planning, modern minimalist architecture, energy-efficient systems, renewable resources, reduced carbon footprint, environmentally conscious design, organic shapes, earthy textures, muted color scheme, harmonious hues, nature-inspired patterns.
Prompt: Eco-friendly buildings, green roofs, solar panels, wind turbines, recyclable materials, natural textures, earthy tones, calming blues, muted greens, weathered wood accents, industrial chic decor, exposed ductwork, reclaimed wood furniture, energy-efficient lighting, soft warm ambiance, shallow depth of field, 1/1 composition, realistic renderings.
Prompt: Eco-friendly office building, natural materials, reclaimed wood accents, living green walls, energy-efficient lighting, soft pastel colors, calming atmosphere, minimalist design, recycled paper textures, organic shapes, earthy tones, bamboo flooring, sustainable furniture, abundant daylight, airy open spaces, serene ambiance, warm neutral colors, 3/4 composition, shallow depth of field.
Prompt: Earthy tones, natural materials, reclaimed wood accents, living green walls, eco-friendly paints, sustainable fabrics, minimal waste design, energy-efficient lighting, soft warm glow, organic shapes, biophilic architecture, serene atmosphere, calming ambiance, earthy scent, natural ventilation systems, recycled glass surfaces, low-carbon footprint, environmentally responsible design.
Prompt: Eco-friendly buildings, natural earth tones, soothing green walls, reclaimed wood accents, energy-efficient windows, solar panels, living roofs, rainwater harvesting systems, organic gardens, vibrant wildflowers, warm sunny day, soft gentle lighting, shallow depth of field, 1/1 composition, realistic textures, ambient occlusion.
Prompt: Eco-friendly building, natural materials, reclaimed wood, bamboo accents, living green walls, energy-efficient lighting, solar panels, wind turbines, water conservation systems, green roofs, earthy color tones, olive greens, sandy beiges, sky blues, warm neutral backgrounds, organic textures, sustainable design, minimalist approach, modern architecture, large windows, glass doors, blooming trees, sunny day, soft natural lighting, shallow depth of field, 3/4 composition, panoramic view, realistic textures, ambient occlusion.
Prompt: Earthy tones, natural materials, reclaimed wood accents, living green walls, eco-friendly paint, recyclable metal frames, solar-powered lighting, energy-efficient appliances, organic textures, botanical patterns, calming ambiance, soft warm lighting, shallow depth of field, 3/4 composition, realistic renderings, ambient occlusion.
Conclusion
In summary, Factory Sustainable Architecture represents a forward-thinking approach to building design that prioritizes sustainability without compromising on aesthetics. By utilizing sustainable materials, innovative facade designs, maximizing natural lighting, integrating landscapes, and choosing thoughtful color palettes, architects can create spaces that are not only functional but also environmentally responsible. This design style is ideal for various applications, from commercial buildings to residential homes, making it a versatile choice for the future.
Want to quickly try factory design?
Let PromeAI help you quickly implement your designs!
Get Started For Free
Other related design ideas


