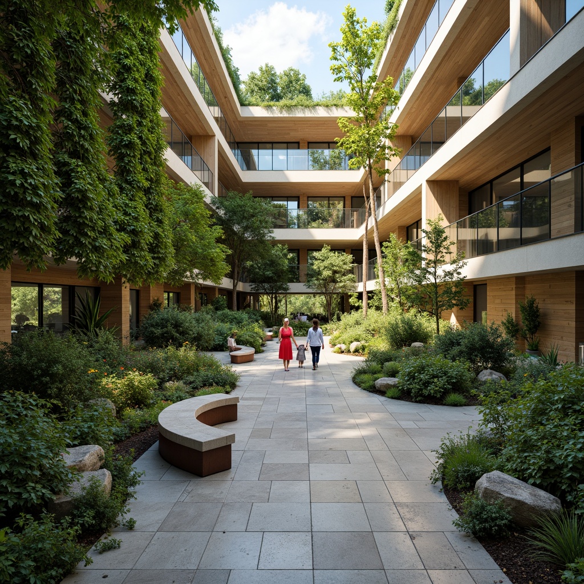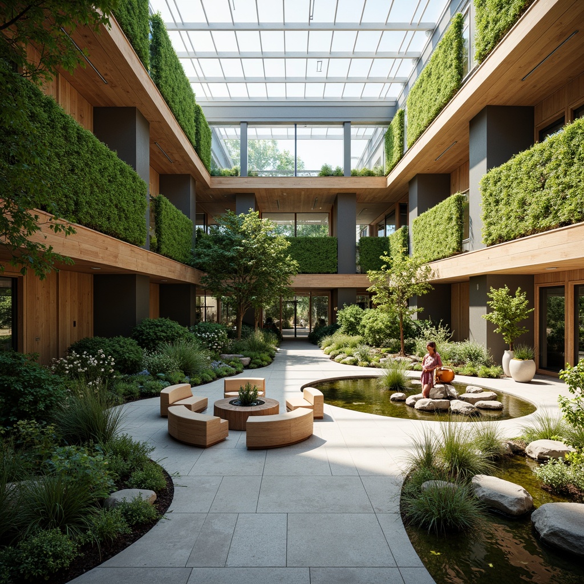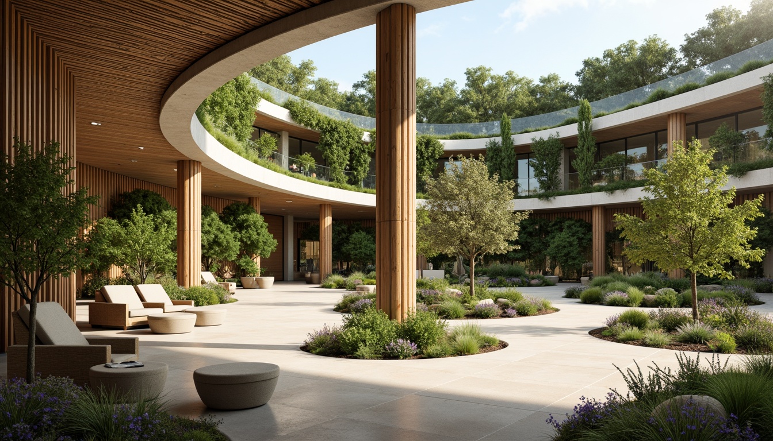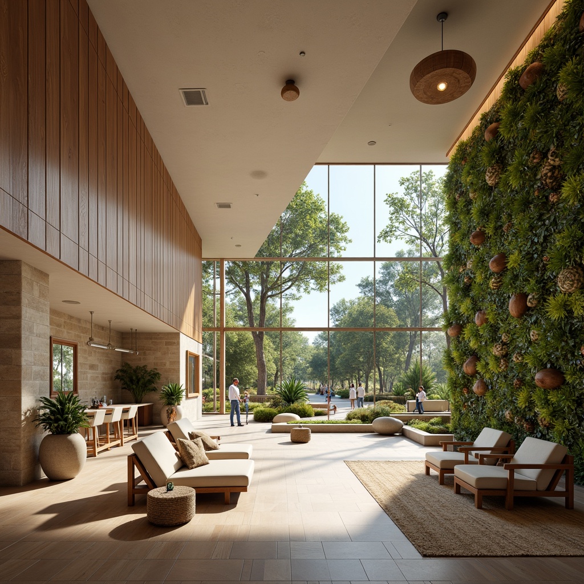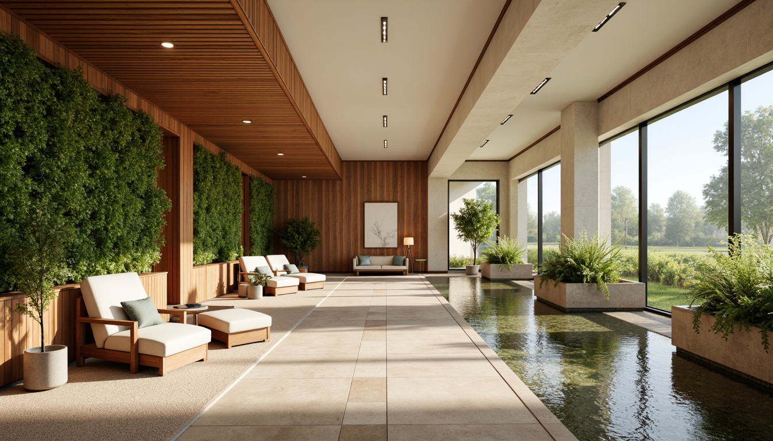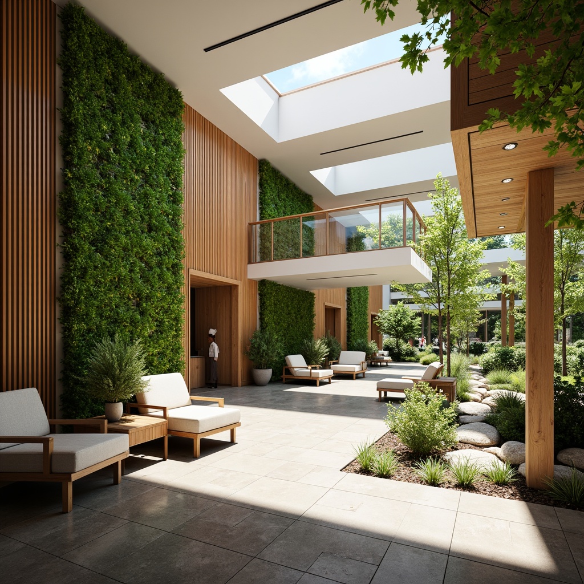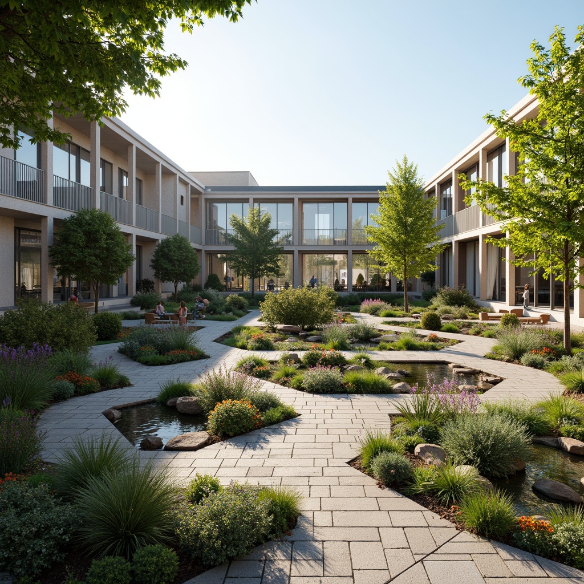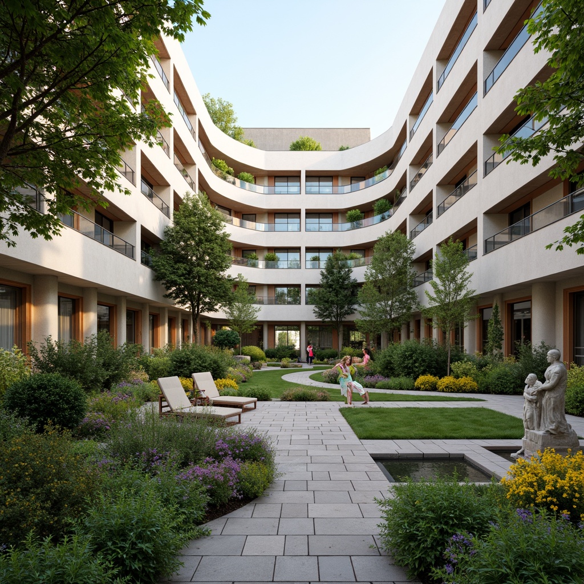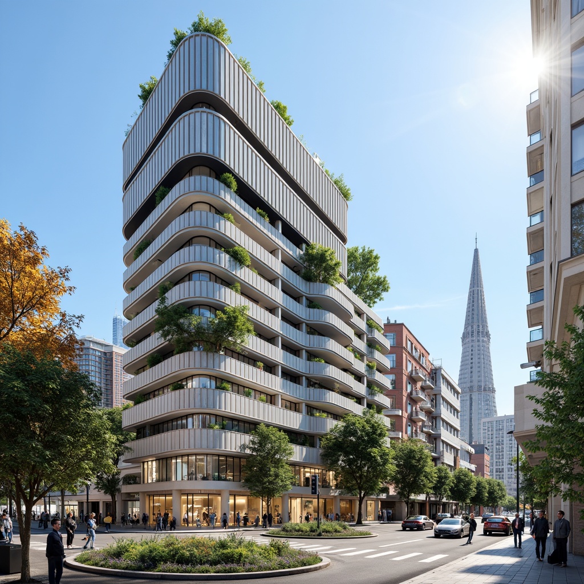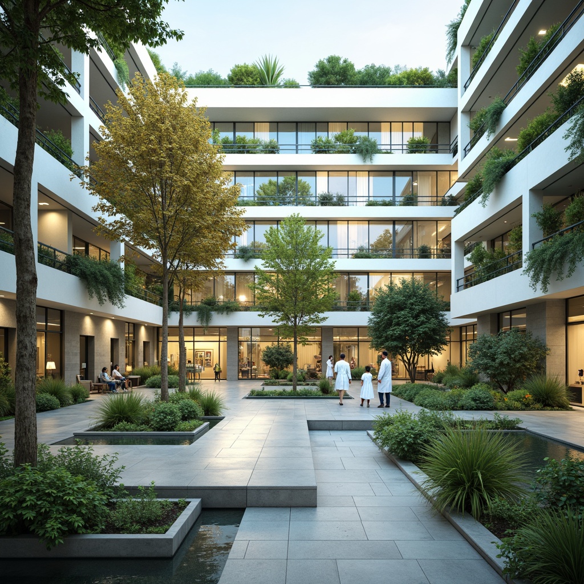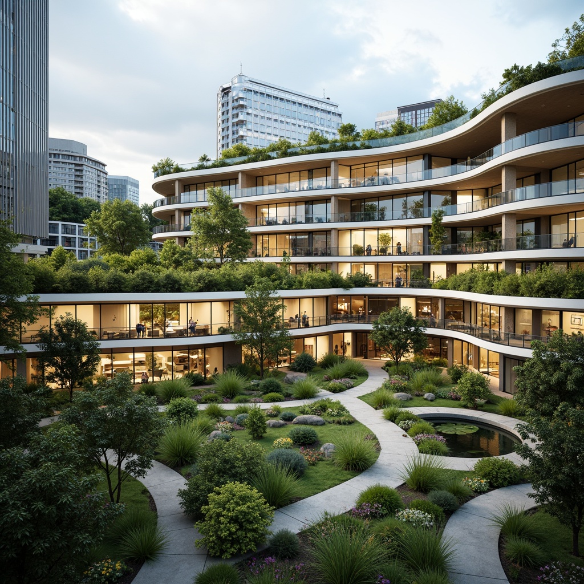邀请朋友,双方都获得免费金币
Hospital Organic Architecture Design Ideas
The Hospital Organic Architecture style embodies a unique blend of natural elements and innovative design, aimed at fostering healing environments. Utilizing masonry materials and a soothing brown color palette, this architectural approach seamlessly integrates with the surrounding landscape. By prioritizing biophilic design, these hospitals are not only functional but also promote well-being for patients and staff alike. Explore these diverse design ideas to see how architecture can create a nurturing space that emphasizes sustainability and harmony with nature.
Exploring Biophilic Design in Hospital Organic Architecture
Biophilic design is central to the Hospital Organic Architecture style, emphasizing a connection with nature that profoundly influences patient healing. By incorporating natural light, greenery, and organic shapes, these hospitals create environments that reduce stress and enhance recovery. This approach not only benefits patients but also improves staff satisfaction and productivity, making it a key consideration in modern healthcare architecture.
Prompt: Serene hospital courtyard, lush green walls, natural stone flooring, reclaimed wood accents, organic shapes, curved lines, abundant daylight, clerestory windows, living roofs, verdant gardens, tranquil water features, soothing soundscapes, gentle breeze, comfortable seating areas, calming color palette, soft warm lighting, shallow depth of field, 3/4 composition, panoramic view, realistic textures, ambient occlusion.
Prompt: Serene hospital courtyard, lush green walls, natural stone flooring, wooden accents, organic curves, living roofs, verdant gardens, water features, calming ponds, soothing soundscapes, abundant natural light, clerestory windows, open floor plans, minimalist decor, earthy color palette, reclaimed wood furniture, plantscaped waiting areas, peaceful ambiance, warm soft lighting, shallow depth of field, 1/1 composition, realistic textures, ambient occlusion.
Prompt: Natural hospital surroundings, lush green walls, living roofs, organic curved lines, earthy tones, reclaimed wood accents, abundant natural light, soft diffused lighting, warm beige floors, calming water features, serene outdoor spaces, meandering walking paths, native plant species, peaceful bird sounds, gentle breezes, minimalist decor, ergonomic furniture, circular waiting areas, healing gardens, meditation rooms, tranquil ambiance, shallow depth of field, 1/1 composition, realistic textures, ambient occlusion.
The Role of Natural Materials in Hospital Design
Natural materials, particularly masonry, play a crucial role in the construction of hospitals within the Organic Architecture style. They not only contribute to the aesthetic appeal of the building, creating a warm and inviting atmosphere with their brown hues, but also promote durability and sustainability. By using materials that are locally sourced and environmentally friendly, these designs reflect a commitment to ecological responsibility.
Prompt: Soothing hospital interior, natural stone walls, reclaimed wood accents, living green walls, organic shapes, calming color palette, earthy tones, wooden floors, bamboo furniture, woven textiles, gentle lighting, soft shadows, warm ambiance, minimalist decor, serene atmosphere, nature-inspired artwork, abundant natural light, floor-to-ceiling windows, panoramic views, lush outdoor gardens, peaceful courtyards, water features, gentle soundscape, realistic textures, ambient occlusion.
Prompt: Soothing hospital interior, natural wood accents, living green walls, reclaimed stone flooring, earthy color palette, organic shapes, calming water features, abundant natural light, floor-to-ceiling windows, warm beige tones, woven textiles, ergonomic furniture, minimal ornamentation, therapeutic ambiance, serene atmosphere, soft diffused lighting, subtle shadows, 1/1 composition, intimate scale, realistic materials, ambient occlusion.
Prompt: Soothing hospital interior, natural wood accents, living green walls, reclaimed stone floors, organic textures, earthy color palette, calming ambiance, abundant natural light, large windows, minimalist decor, comfortable seating areas, serene water features, peaceful outdoor gardens, lush vegetation, warm sunny days, soft diffused lighting, shallow depth of field, 1/1 composition, realistic renderings, ambient occlusion.
Landscape Integration: A Vital Aspect of Hospital Design
Landscape integration is essential in Hospital Organic Architecture, promoting a seamless transition between built and natural environments. By designing outdoor spaces that encourage interaction with nature—such as gardens, walking paths, and relaxation areas—these hospitals create a tranquil setting that supports mental and emotional well-being. This integration not only enhances the aesthetic quality of the facility but also provides therapeutic benefits for patients.
Prompt: Soothing hospital courtyard, lush green roofs, serene water features, natural stone seating areas, vibrant flower beds, calming walking paths, scenic views, gentle slopes, modern healthcare architecture, large windows, transparent glass walls, warm natural light, comfortable outdoor spaces, peaceful ambiance, shallow depth of field, 1/1 composition, panoramic view, realistic textures, ambient occlusion.
Prompt: Soothing hospital gardens, lush greenery, serene water features, walking trails, outdoor seating areas, natural stone pathways, calming sculptures, vibrant flower arrangements, large trees, shaded courtyards, modern hospital architecture, curved lines, minimalist design, abundant natural light, floor-to-ceiling windows, soft warm lighting, panoramic views, realistic textures, ambient occlusion.
Sustainable Architecture: A Cornerstone of Modern Hospital Design
Sustainable architecture is a cornerstone of the Hospital Organic Architecture style, focusing on reducing environmental impact while enhancing patient care. By implementing energy-efficient systems, water conservation strategies, and sustainable materials, these hospitals are designed to minimize their carbon footprint. This commitment to sustainability not only serves the environment but also contributes to operational cost savings, making it a smart choice for healthcare facilities.
Prompt: Modern hospital building, curved lines, green roofs, solar panels, rainwater harvesting systems, natural ventilation, energy-efficient windows, recycled materials, minimalist interior design, calming color schemes, soft ambient lighting, serene waiting areas, comfortable patient rooms, advanced medical equipment, futuristic architecture, sleek metal fa\u00e7ades, angular shapes, vibrant urban surroundings, busy city streets, sunny day, shallow depth of field, 3/4 composition, panoramic view, realistic textures, ambient occlusion.
Prompt: Modern hospital building, green roofs, living walls, natural ventilation systems, large windows, abundant daylight, eco-friendly materials, recycled water systems, energy-efficient equipment, minimalist interior design, calming color schemes, soothing ambiance, quiet corridors, private patient rooms, advanced medical facilities, futuristic lab equipment, sterilization chambers, nurse stations, wheelchair accessibility, ramps, Braille signage, clear wayfinding, soft warm lighting, shallow depth of field, 3/4 composition, realistic textures, ambient occlusion.
Prompt: Green rooftop gardens, natural ventilation systems, recycled rainwater harvesting, energy-efficient LED lighting, minimal carbon footprint, modern hospital architecture, curved lines, transparent glass facades, open-air atriums, calming water features, lush green walls, eco-friendly materials, optimized floor plans, flexible modular design, soft warm lighting, shallow depth of field, 3/4 composition, panoramic view, realistic textures, ambient occlusion.
Achieving Color Harmony in Hospital Design
Color harmony is a vital aspect of creating a soothing atmosphere in hospitals designed with the Organic Architecture style. The use of brown tones, derived from natural materials, evokes warmth and comfort, helping to ease anxiety for both patients and visitors. Thoughtful color selection plays a significant role in the overall aesthetic and psychological impact of the space, promoting a sense of calm and well-being.
Conclusion
In summary, the Hospital Organic Architecture style offers numerous benefits through its emphasis on biophilic design, natural materials, landscape integration, sustainable practices, and color harmony. These elements work together to create healing environments that prioritize the well-being of patients and staff. As healthcare continues to evolve, the principles of this architectural style will remain integral in designing facilities that support both health and sustainability.
Want to quickly try hospital design?
Let PromeAI help you quickly implement your designs!
Get Started For Free
Other related design ideas


