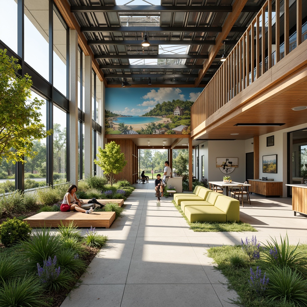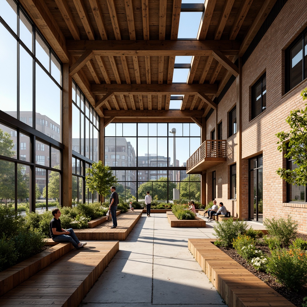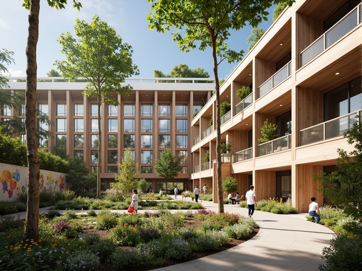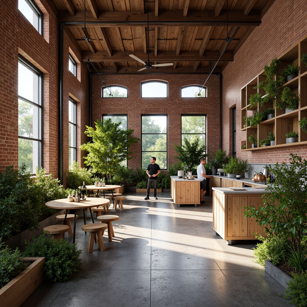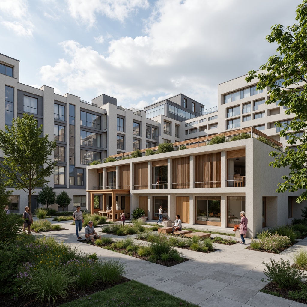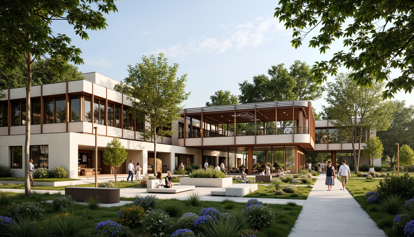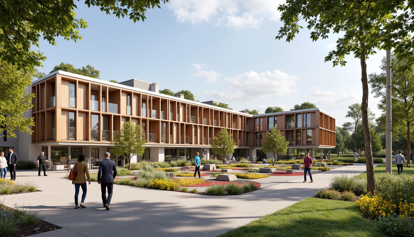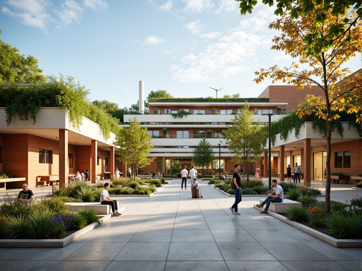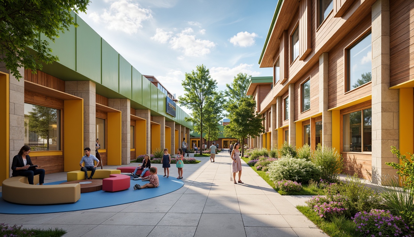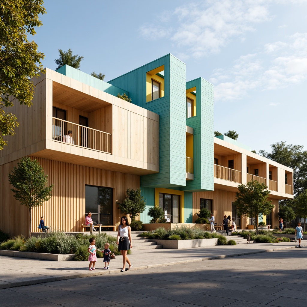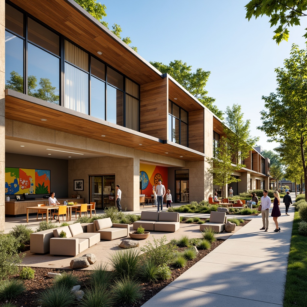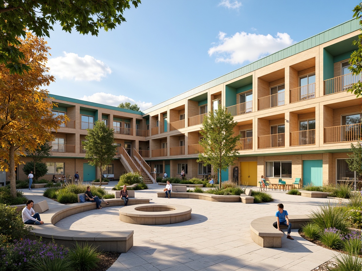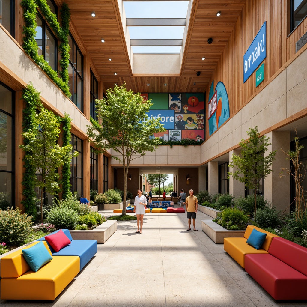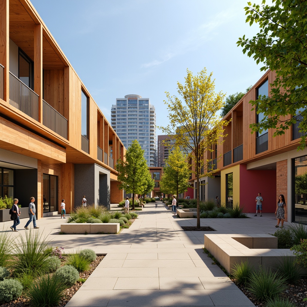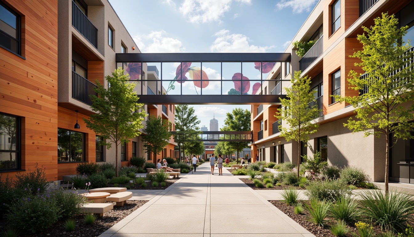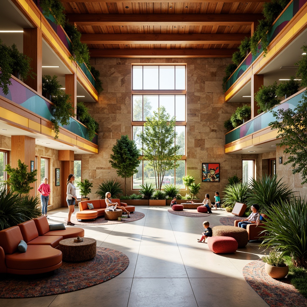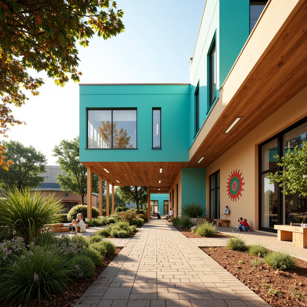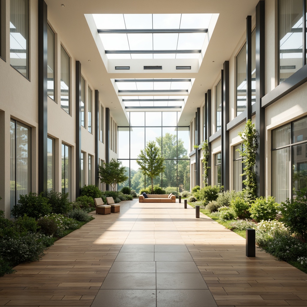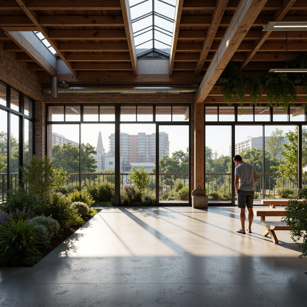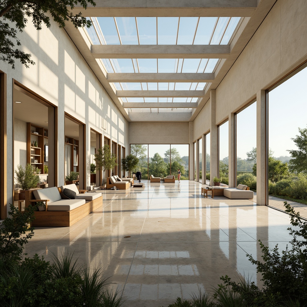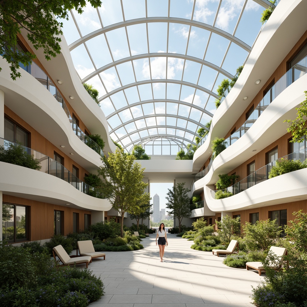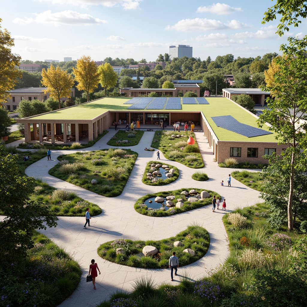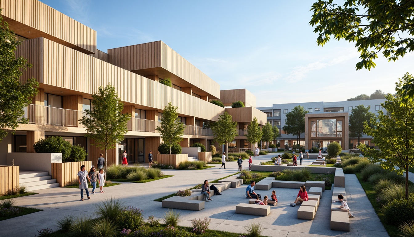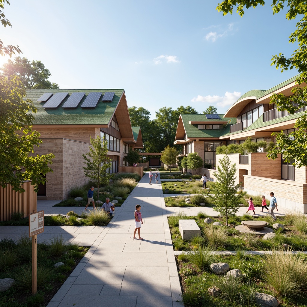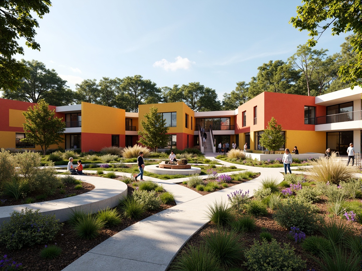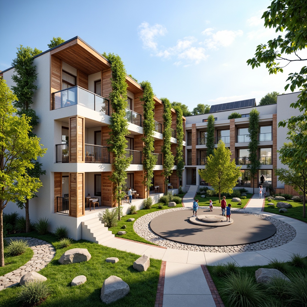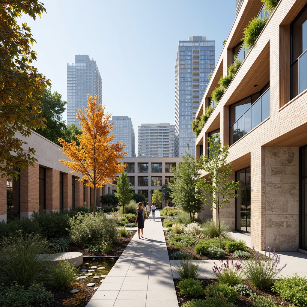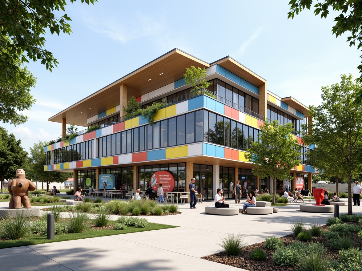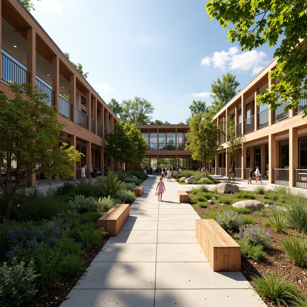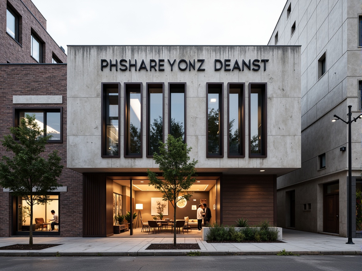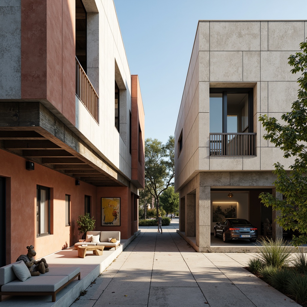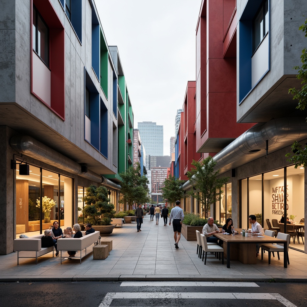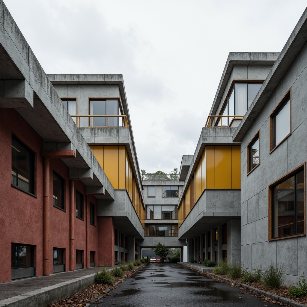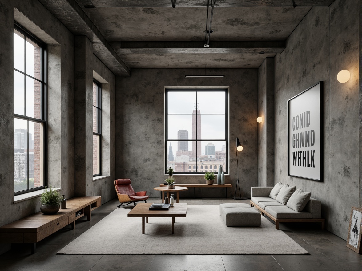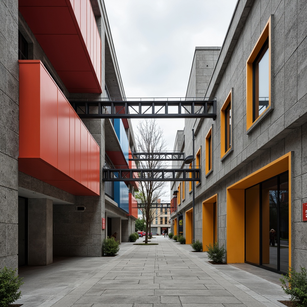邀请朋友,双方都获得免费金币
Design ideas
/
Architecture
/
Community Center
/
Community Center Bauhaus Style Architecture Design Ideas
Community Center Bauhaus Style Architecture Design Ideas
The Bauhaus style, renowned for its emphasis on functionality, simplicity, and integration of art with technology, is an excellent choice for community center architecture. This style, characterized by its clean lines and geometric forms, can create welcoming spaces that promote social interaction. By using sustainable materials like rammed earth and incorporating a powder blue color palette, these designs not only appeal aesthetically but also connect with their surrounding wetland landscapes, allowing for an inviting atmosphere filled with natural light. Explore these innovative design ideas that seamlessly blend sustainability with modern architectural principles.
Sustainability in Community Center Bauhaus Style Design
Sustainability is at the forefront of modern architectural design, and the Bauhaus style embodies this ethos perfectly. By utilizing eco-friendly materials such as rammed earth, architects can minimize the environmental impact while enhancing the durability and thermal performance of community centers. This approach not only conserves natural resources but also promotes a healthier indoor environment for occupants. Incorporating sustainable practices in the design process ensures that these community spaces will serve future generations while harmonizing with nature.
Prompt: Eco-friendly community center, Bauhaus-inspired architecture, green roofs, solar panels, natural ventilation systems, recycled materials, minimalist interior design, industrial-style lighting fixtures, exposed ductwork, polished concrete floors, wooden accents, abundant natural light, airy open spaces, communal gathering areas, educational murals, sustainable landscaping, native plant species, rainwater harvesting systems, energy-efficient appliances, modernist furniture, vibrant color schemes, geometric patterns, shallow depth of field, 3/4 composition, realistic textures, ambient occlusion.
Prompt: Rustic community center, exposed brick walls, large windows, metal beams, minimalist decor, natural ventilation, solar panels, green roofs, rainwater harvesting systems, eco-friendly materials, recycled wood accents, bamboo flooring, living walls, urban garden, vibrant street art, sunny day, soft warm lighting, shallow depth of field, 3/4 composition, panoramic view, realistic textures, ambient occlusion.
Prompt: Community center, Bauhaus style, sustainable design, eco-friendly materials, green roofs, solar panels, wind turbines, rainwater harvesting systems, recycled wood accents, natural stone walls, large windows, minimalist decor, industrial-chic lighting fixtures, open floor plan, communal gathering spaces, educational murals, community garden plots, native plant species, urban agriculture, vibrant color scheme, geometric patterns, brutalist architecture, modernist elements, functional simplicity, abundant natural light, soft warm ambiance, shallow depth of field, 3/4 composition.
Prompt: Rustic community center, exposed brick walls, industrial metal beams, reclaimed wood accents, natural stone floors, earthy color palette, abundant greenery, living walls, vertical gardens, solar panels, wind turbines, rainwater harvesting systems, eco-friendly materials, minimalist decor, functional layout, flexible multipurpose spaces, communal kitchen facilities, educational workshops, vibrant community art installations, warm inviting lighting, shallow depth of field, 1/1 composition, realistic textures, ambient occlusion.
Prompt: Eco-friendly community center, Bauhaus-style architecture, exposed concrete walls, large windows, natural ventilation systems, green roofs, solar panels, rainwater harvesting systems, recycling facilities, minimal ornamentation, functional simplicity, open interior spaces, communal gathering areas, educational workshops, sustainable material usage, reclaimed wood accents, industrial-chic lighting fixtures, urban landscape views, cloudy day with soft diffused light, shallow depth of field, 2/3 composition, realistic textures, ambient occlusion.
Prompt: Eco-friendly community center, Bauhaus style architecture, green roofs, solar panels, recycled materials, natural ventilation systems, minimalist design, functional layouts, open spaces, communal gardens, public art installations, educational signage, reclaimed wood accents, industrial chic aesthetic, steel frames, large windows, clerestory lighting, warm color palette, organic shapes, harmonious proportions, 1/1 composition, softbox lighting, realistic textures, ambient occlusion.
Prompt: Community center, modernist architecture, bold rectangular forms, functional minimalism, earthy tones, exposed concrete, steel beams, wooden accents, abundant natural light, clerestory windows, solar panels, green roofs, rainwater harvesting systems, recycling facilities, community gardens, public art installations, vibrant murals, geometric patterns, urban forest surroundings, morning sunlight, soft shadows, shallow depth of field, 1/1 composition, realistic textures.
Prompt: Eco-friendly community center, Bauhaus-style architecture, rectangular forms, clean lines, functional design, large windows, natural light, wooden accents, recycled materials, green roofs, rainwater harvesting systems, solar panels, wind turbines, energy-efficient lighting, minimalist decor, open public spaces, vibrant community art, colorful textiles, geometric patterns, dynamic spatial arrangements, shallow depth of field, 3/4 composition, soft warm lighting, realistic textures.
Prompt: Vibrant community center, Bauhaus style architecture, green roofs, solar panels, wind turbines, eco-friendly materials, natural ventilation systems, minimalist interior design, open spaces, wooden accents, industrial-style lighting, concrete floors, geometric patterns, bold color schemes, abundant natural light, 1/1 composition, shallow depth of field, soft warm lighting, realistic textures, ambient occlusion.
Prompt: Vibrant community center, sustainable design, Bauhaus-inspired architecture, green roofs, solar panels, rainwater harvesting systems, natural ventilation, recycled materials, minimalist interior, open spaces, communal gardens, vertical farming, public art installations, educational signage, energy-efficient lighting, warm earthy tones, exposed brick walls, industrial-style windows, wooden accents, eclectic furniture, cozy reading nooks, collaborative workspaces, dynamic spatial layouts, 1/1 composition, soft natural lighting, ambient occlusion.
Color Palette for Community Center Architecture
The selection of a color palette plays a crucial role in the overall aesthetic and emotional impact of a community center. In the context of Bauhaus design, a powder blue color can evoke feelings of tranquility and openness, creating a welcoming environment for community members. This color choice can also enhance the architectural features and integrate beautifully with the surrounding wetland landscape, providing a cohesive look that resonates with nature and encourages community engagement.
Prompt: Vibrant community center, warm beige exterior walls, rich wood accents, lively green roofs, bold yellow entrance doors, calming blue interior spaces, earthy brown brick fa\u00e7ade, natural stone columns, modern angular lines, abundant natural light, clerestory windows, open floor plans, collaborative workspaces, cozy reading nooks, playful children's areas, soft warm lighting, shallow depth of field, 1/1 composition, realistic textures, ambient occlusion.
Prompt: Vibrant community center, warm beige walls, rich wood accents, energetic orange furniture, calming blue tones, natural stone floors, earthy terracotta pots, lush greenery, abundant daylight, soft diffused lighting, modern minimalist architecture, angular lines, sleek metal beams, transparent glass railings, inviting outdoor spaces, colorful street art murals, playful children's play areas, comfortable seating zones, accessible ramps, sustainable eco-friendly materials, bright cheerful atmosphere, warm sunny day, shallow depth of field, 3/4 composition, realistic textures.
Prompt: Vibrant community center, warm beige exterior walls, rich wood accents, playful turquoise details, inviting yellow highlights, calming green roofs, natural stone flooring, modern minimalist design, large windows, sliding glass doors, abundant natural light, airy open spaces, comfortable seating areas, collaborative workspaces, dynamic urban surroundings, bustling street scenes, eclectic neighborhood vibe, warm sunny day, soft diffused lighting, shallow depth of field, 2/3 composition, realistic textures, ambient occlusion.
Prompt: Vibrant community center, warm earthy tones, rich wood accents, natural stone fa\u00e7ade, green roofs, modern angular lines, large glass windows, sliding doors, open interior spaces, communal seating areas, colorful murals, dynamic lighting systems, warm beige walls, soft creamy floors, bold accent colors, inviting outdoor courtyards, lush landscaping, sunny day, shallow depth of field, 3/4 composition, panoramic view, realistic textures, ambient occlusion.
Prompt: Vibrant community center, warm beige exterior walls, rich wood accents, bright turquoise windows, playful yellow doors, energetic orange railings, calming green roofs, modern metallic structures, geometric patterned floors, cozy lounge areas, natural stone benches, lush greenery surroundings, sunny day, soft warm lighting, shallow depth of field, 3/4 composition, panoramic view, realistic textures, ambient occlusion.
Prompt: Vibrant community center, warm earthy tones, natural wood accents, bright pops of color, playful murals, inviting entrance, spacious atrium, abundance of natural light, comfortable seating areas, lively corridors, dynamic shapes, modern angular lines, bold typography, urban jungle atmosphere, lush green walls, reclaimed wood features, industrial chic elements, eclectic decorative lighting, warm beige stonework, sunny day, soft diffused lighting, 1/2 composition, symmetrical framing, realistic textures, ambient occlusion.
Prompt: Vibrant community center, warm earthy tones, rich wood accents, natural stone walls, green roofs, abundant natural light, airy open spaces, modern minimalist design, bold color blocks, playful geometric patterns, urban cityscape backdrop, sunny afternoon, soft warm lighting, shallow depth of field, 1/1 composition, realistic textures, ambient occlusion.
Prompt: Vibrant community center, warm beige exterior walls, rich wood accents, energetic orange highlights, calming blue tones, soft greenery, natural stone floors, modern angular lines, abundant daylight, clerestory windows, rustic metal beams, cozy seating areas, lively public art installations, urban cityscape backdrop, morning sunlight, softbox lighting, 1/2 composition, shallow depth of field, realistic textures.
Prompt: Vibrant community center, warm earthy tones, rich wood accents, natural stone walls, inviting entrance, spacious atrium, abundant greenery, playful murals, colorful furniture, eclectic textiles, dynamic lighting, modern architectural lines, sustainable building materials, energy-efficient systems, ample natural light, 1/2 composition, soft focus, warm color grading, realistic render.
Prompt: Vibrant community center, warm beige exterior walls, bright turquoise accents, earthy brown roofs, lush greenery surroundings, natural stone pathways, modern minimalist architecture, large glass windows, sliding doors, cozy interior lighting, wooden flooring, colorful textile patterns, geometric shapes, playful mural art, sunny afternoon, soft focus, 3/4 composition, shallow depth of field, realistic textures.
Maximizing Natural Light in Architecture Design
Natural light is a vital aspect of any architecture design, particularly in community centers where social interaction thrives. The Bauhaus style, with its emphasis on large windows and open spaces, allows for ample natural light to flood the interiors. This not only reduces energy consumption but also elevates the mood of the occupants, fostering a sense of well-being. Thoughtfully positioned skylights and glass walls can further enhance this effect, making the space feel more connected to the outdoors.
Prompt: Spacious open-plan interior, floor-to-ceiling windows, transparent glass fa\u00e7ade, minimalist white walls, polished wooden floors, reflective surfaces, abundant natural light, indirect sunlight, soft warm glow, ambient shadows, airy atmosphere, greenery-filled courtyards, vertical gardens, living walls, solar tubes, skylights, clerestory windows, high ceilings, 1/1 composition, symmetrical balance, subtle color palette, realistic textures, atmospheric rendering.
Prompt: Spacious interior, high ceilings, large windows, sliding glass doors, transparent roofs, skylights, clerestory windows, reflective surfaces, polished marble floors, minimal obstruction, open floor plans, airy atmosphere, natural ventilation, cross ventilation, solar tubes, light shelves, prismatic lenses, bright color schemes, minimalist decor, lush greenery, outdoor connections, seamless transitions, warm ambient lighting, soft shadows, 3/4 composition, panoramic view, realistic textures, ambient occlusion.
Prompt: \Vibrant open spaces, floor-to-ceiling windows, clerestory roofs, skylights, transparent glass walls, minimalist interior design, reflective surfaces, polished concrete floors, white painted walls, greenery-filled courtyards, natural stone exteriors, modern architecture, sustainable building materials, solar panels, green roofs, eco-friendly designs, soft warm lighting, shallow depth of field, 3/4 composition, panoramic view, realistic textures, ambient occlusion.\
Prompt: Large open windows, clerestory windows, skylights, translucent roofs, reflective surfaces, polished concrete floors, minimalist interior design, sparse furniture arrangement, optimized floor plans, north-facing orientation, solar panels, green roofs, living walls, lush indoor plants, natural ventilation systems, wind catchers, sunshades, overhangs, cantilevered structures, transparent glass doors, sliding glass doors, panoramic views, soft warm lighting, high ceilings, airy atmosphere, 1/1 composition, shallow depth of field, realistic textures, ambient occlusion.
Prompt: Spacious open-plan interior, floor-to-ceiling windows, sliding glass doors, minimalist decor, reflective surfaces, polished concrete floors, industrial chic aesthetic, abundant natural light, bright airy atmosphere, urban loft conversion, converted warehouse space, exposed brick walls, wooden beam ceilings, modern steel beams, green roofs, rooftop gardens, vertical greenery, lush foliage, solar tubes, skylights, clerestory windows, 1/1 composition, soft warm lighting, shallow depth of field, realistic textures, ambient occlusion.
Prompt: Large windows, transparent glass facades, minimalist interior design, reflective ceilings, polished concrete floors, clerestory windows, skylights, open floor plans, airy atriums, green roofs, solar tubes, light shelves, overhangs, cantilevered structures, modern sustainable architecture, eco-friendly materials, natural ventilation systems, passive solar design, bright color schemes, soft warm lighting, shallow depth of field, 1/1 composition, panoramic view, realistic textures, ambient occlusion.
Prompt: Open-plan interior, floor-to-ceiling windows, minimal obstructions, reflective surfaces, light-colored walls, clerestory windows, skylights, solar tubes, transparent roofing materials, green roofs, outdoor spaces integration, seamless transitions, organic shapes, natural textures, earthy color palette, soft warm lighting, gentle shadows, 1/1 composition, realistic rendering, ambient occlusion.
Prompt: Minimalist building facade, large windows, clerestory windows, skylights, transparent glass roofs, open floor plans, reflective interior surfaces, polished concrete floors, white walls, light-colored wood accents, airy atmosphere, abundant natural light, soft shadows, gentle warm glow, 1/1 composition, high-angle shot, subtle vignette, realistic materials, ambient occlusion.
Prompt: Bright open spaces, floor-to-ceiling windows, transparent glass roofs, minimalist interior design, reflective surfaces, light-colored walls, airy atriums, green roofs, solar tubes, clerestory windows, skylights, natural ventilation systems, passive solar heating, sustainable building materials, eco-friendly fabrics, organic shapes, flowing curves, modern architecture, warm sunny day, soft diffused lighting, shallow depth of field, 1/1 composition, realistic textures, ambient occlusion.Let me know if you need any adjustments!
Landscape Integration in Bauhaus Community Centers
Integrating landscape elements into the design of a community center is essential for creating a harmonious environment. Bauhaus architecture encourages the seamless blend of indoor and outdoor spaces, allowing for a fluid transition between the building and its natural surroundings. By situating community centers near wetlands and utilizing native plants in landscaping, architects can enhance biodiversity and create serene outdoor spaces for gatherings and relaxation. This approach not only beautifies the area but also promotes environmental stewardship among community members.
Prompt: Vibrant community center, modernist Bauhaus architecture, green roofs, solar panels, natural stone walls, floor-to-ceiling windows, minimalist interior design, communal gathering spaces, educational facilities, children's play areas, outdoor amphitheaters, walking trails, lush vegetation, native plant species, serene water features, geometric sculptures, abstract murals, warm sunny day, soft diffused lighting, shallow depth of field, 3/4 composition, panoramic view, realistic textures, ambient occlusion.
Prompt: Vibrant community center, modernist architecture, angular lines, functional simplicity, open public spaces, lush green roofs, vertical gardens, natural stone walls, wooden accents, floor-to-ceiling windows, minimalist decor, eclectic artwork, dynamic lighting, flexible seating areas, collaborative workspaces, educational facilities, children's play zones, outdoor amphitheaters, walking trails, native plant species, serene water features, sunny day, soft warm lighting, shallow depth of field, 3/4 composition, panoramic view, realistic textures, ambient occlusion.
Prompt: Vibrant community center, modernist Bauhaus architecture, green roofs, solar panels, minimalist design, angular lines, functional open spaces, public art installations, educational signage, accessible walkways, native plant species, natural stone walls, wooden accents, warm lighting, shallow depth of field, 3/4 composition, panoramic view, realistic textures, ambient occlusion.
Prompt: Vibrant community center, modernist architecture, rectangular forms, flat roofs, large windows, industrial materials, minimalist decor, natural stone walls, lush green roofs, vertical gardens, urban landscape integration, public art installations, pedestrian walkways, bike lanes, street furniture, sunny day, soft warm lighting, shallow depth of field, 3/4 composition, panoramic view, realistic textures, ambient occlusion.
Prompt: Vibrant community center, Bauhaus architecture style, bold geometric shapes, bright primary colors, lush green roofs, modernist design elements, natural stone walls, steel frames, large windows, minimal ornamentation, functional layouts, open public spaces, integrated landscaping, curved walkways, native plant species, seasonal flower arrangements, sunny day, soft warm lighting, shallow depth of field, 3/4 composition, panoramic view, realistic textures, ambient occlusion.
Prompt: Vibrant community center, modernist Bauhaus architecture, minimalist design, bold color blocking, geometric shapes, industrial materials, natural stone walls, large windows, sliding glass doors, rooftop gardens, lush greenery, native plants, meandering walkways, public art installations, educational signage, children's play areas, outdoor amphitheaters, sunny day, soft warm lighting, shallow depth of field, 3/4 composition, panoramic view, realistic textures, ambient occlusion.
Prompt: Vibrant community center, modernist Bauhaus architecture, green roof, solar panels, vertical gardens, reclaimed wood accents, natural stone walls, floor-to-ceiling windows, open interior spaces, minimalist decor, brutalist concrete structures, abstract sculptures, geometric patterns, bright color schemes, playful children's play areas, outdoor amphitheater, lush native landscaping, meandering walkways, serene water features, warm sunny day, soft diffused lighting, shallow depth of field, 1/1 composition, panoramic view, realistic textures, ambient occlusion.
Prompt: Vibrant community center, modernist architecture, bold rectangular forms, large windows, functional spaces, collaborative zones, natural stone walls, wooden accents, lush green roofs, abundant sunlight, airy atmosphere, minimalist decor, geometric patterns, industrial materials, urban landscape integration, pedestrian walkways, public art installations, dynamic water features, native plant species, educational signage, flexible furniture arrangements, warm color schemes, shallow depth of field, 1/1 composition, realistic textures, ambient occlusion.
Prompt: Vibrant community center, modernist architecture, angular lines, functional design, open floor plans, large windows, natural light, green roofs, living walls, urban gardens, public art installations, interactive exhibits, educational signage, community gathering spaces, flexible seating areas, modular furniture, bold color schemes, geometric patterns, minimalist decor, sustainable materials, eco-friendly infrastructure, rainwater harvesting systems, solar panels, wind turbines, shaded outdoor spaces, misting systems, vibrant murals, abstract sculptures.
Prompt: Vibrant community center, modernist Bauhaus architecture, green roofs, living walls, urban agriculture, public art installations, educational gardens, communal spaces, natural stone seating, wooden benches, minimalist design, large windows, sliding glass doors, abundant natural light, warm earthy tones, organic textures, shallow depth of field, 1/1 composition, wide-angle lens, realistic renderings, ambient occlusion, sunny day, soft warm lighting.
Textured Surfaces in Bauhaus Style Design
Textured surfaces add depth and interest to the design of community centers, particularly within the Bauhaus style. Utilizing materials like rammed earth creates a tactile experience that enhances the aesthetic appeal while maintaining a strong connection to nature. These surfaces reflect light in unique ways, further enriching the interior spaces. Incorporating various textures can also help define different areas within the center, promoting functionality and encouraging exploration among visitors.
Prompt: Rough-hewn stone walls, industrial metal beams, smooth concrete floors, geometric patterned rugs, minimalist wooden furniture, functional metallic lighting fixtures, primary color accents, bold typography, rectangular shapes, clean lines, monochromatic palette, brutalist architecture, urban cityscape, overcast skies, soft diffused lighting, shallow depth of field, 1/1 composition, realistic textures, ambient occlusion.
Prompt: Geometric building facade, industrial materials, rough concrete walls, metallic accents, functionalist architecture, rectangular windows, minimal ornamentation, primary color scheme, bold typography, urban cityscape, overcast sky, dramatic shadows, high-contrast lighting, 1/1 composition, symmetrical framing, clean lines, minimalist decor, functional furniture, bold geometric patterns, abstract artwork, modernist sculptures.
Prompt: Geometric buildings, industrial materials, raw concrete walls, steel beams, minimalist decor, functional furniture, bold color blocks, rectangular shapes, clean lines, urban cityscape, sunny afternoon, high contrast lighting, dramatic shadows, 1/1 composition, symmetrical balance, brutalist architecture, distressed wood accents, metallic tones, abstract artwork, avant-garde patterns.
Prompt: Geometric buildings, primary color accents, industrial materials, textured concrete walls, metallic pipes, minimalist decor, functional furniture, rectangular shapes, clean lines, monochromatic color scheme, natural light, overhead lighting, 1/1 composition, high contrast, urban landscape, modern cityscape, busy streets, abstract sculptures, avant-garde art pieces, geometric patterns, bold typography, distressed wood accents.
Prompt: Geometric buildings, industrial materials, textured surfaces, bold color blocks, asymmetrical compositions, clean lines, minimal ornaments, functional simplicity, rectangular forms, flat roofs, steel beams, concrete walls, glass windows, mechanical pipes, urban landscape, cloudy sky, soft diffused lighting, high contrast ratio, 2/3 composition, symmetrical framing, realistic renderings, ambient occlusion.
Prompt: Rough-hewn concrete walls, industrial metal beams, minimalist wooden accents, functionalist furniture pieces, geometric-shaped decorations, monochromatic color scheme, bold typography, abstract artwork, brutalist architecture, urban cityscape, overcast sky, dramatic shading, low-key lighting, 1/1 composition, symmetrical framing, high-contrast textures, subtle ambient occlusion.
Prompt: Rough concrete walls, industrial metal beams, minimalist windows, geometric patterns, primary color accents, functional typography, clean lines, rectangular forms, functional simplicity, brutalist architecture, urban landscape, cloudy day, soft diffused lighting, 1/2 composition, realistic textures, ambient occlusion.
Prompt: Geometrically-shaped buildings, bold color blocks, industrial materials, textured concrete walls, metallic accents, functional simplicity, clean lines, rectangular forms, minimalist decor, urban cityscape, overcast sky, dramatic shadows, low-key lighting, 1/2 composition, symmetrical framing, high-contrast colors, graphic patterns, abstract artwork, avant-garde atmosphere.
Prompt: Rough-hewn stone walls, industrial metal beams, smooth concrete floors, bold geometric patterns, primary color accents, rectangular windows, minimalist decorative elements, functional simplicity, brutalist architecture, urban cityscape, overcast cloudy day, soft diffused lighting, shallow depth of field, 2/3 composition, realistic material textures, ambient occlusion.
Prompt: Rough-hewn stone walls, smooth concrete floors, industrial metal beams, minimalist decor, rectangular windows, functional simplicity, primary color palette, bold typography, geometric patterns, abstract artwork, urban cityscape, overcast day, high contrast lighting, sharp shadows, 1/1 composition, symmetrical framing, realistic textures, ambient occlusion.
Conclusion
In summary, the Bauhaus style offers a remarkable framework for designing community centers that prioritize sustainability, aesthetic appeal, and functionality. By leveraging sustainable materials, a thoughtful color palette, and the integration of natural light and landscapes, these architectural designs not only meet the needs of the community but also foster a sense of belonging and connection to the environment. Embracing textured surfaces further enhances the sensory experience, making these spaces truly inviting and engaging.
Want to quickly try community-center design?
Let PromeAI help you quickly implement your designs!
Get Started For Free
Other related design ideas

Community Center Bauhaus Style Architecture Design Ideas

Community Center Bauhaus Style Architecture Design Ideas

Community Center Bauhaus Style Architecture Design Ideas

Community Center Bauhaus Style Architecture Design Ideas

Community Center Bauhaus Style Architecture Design Ideas

Community Center Bauhaus Style Architecture Design Ideas



