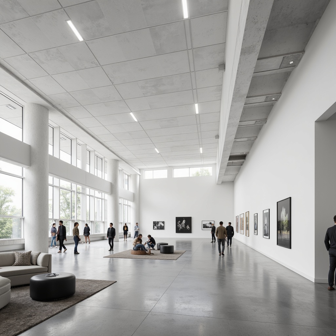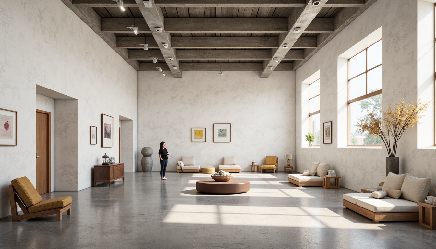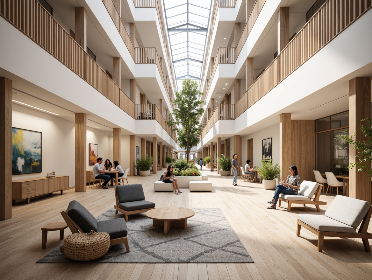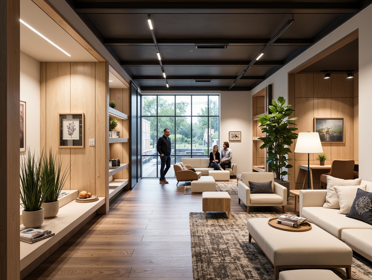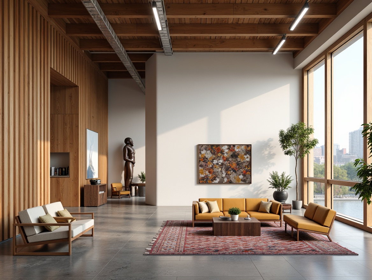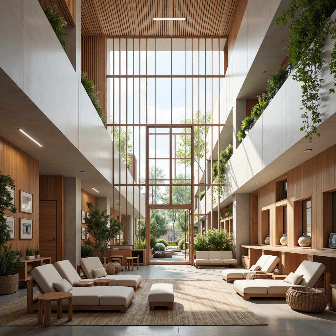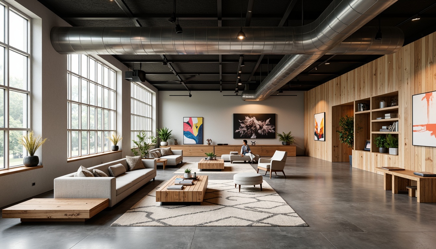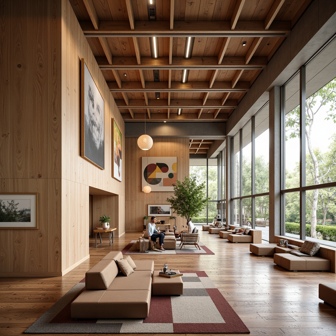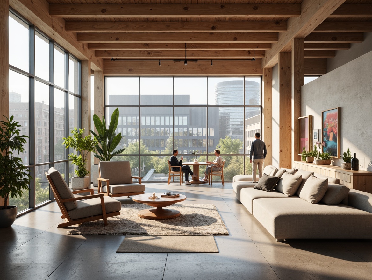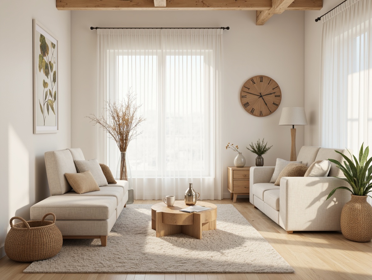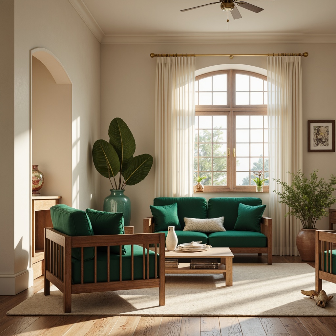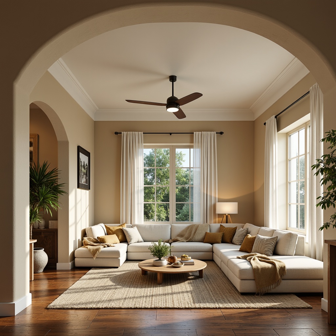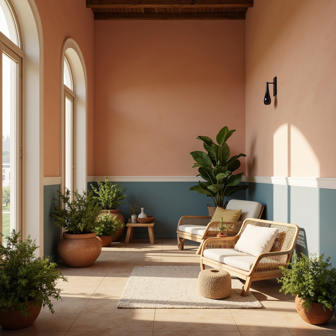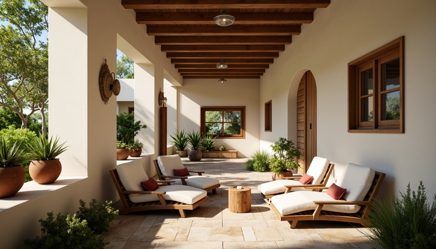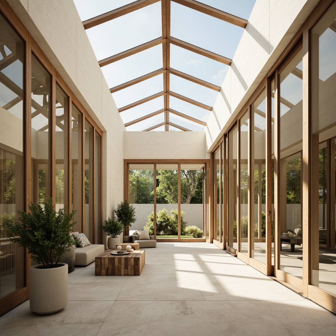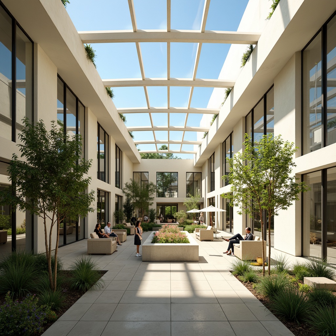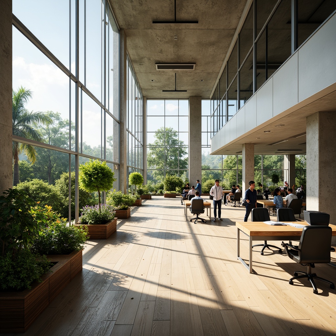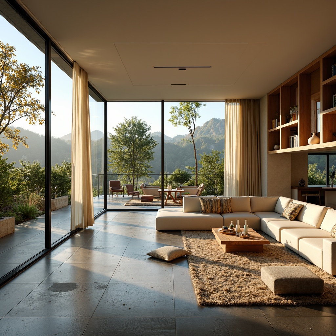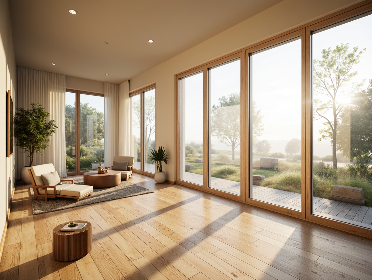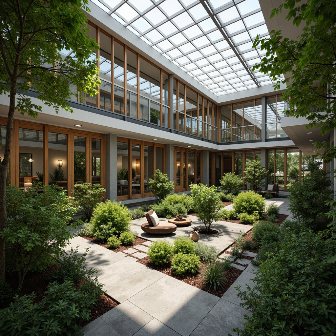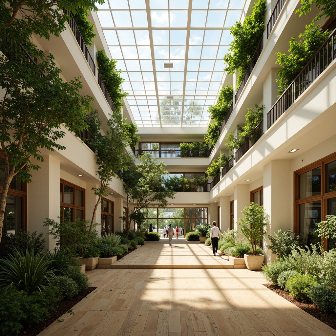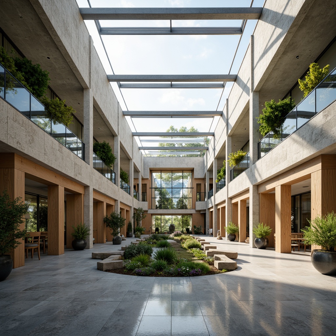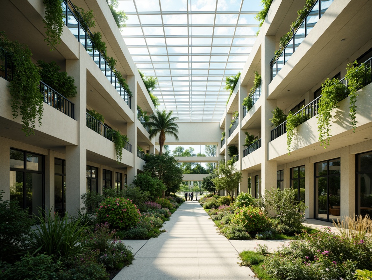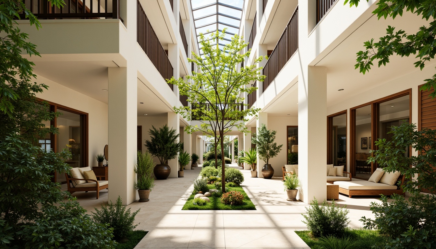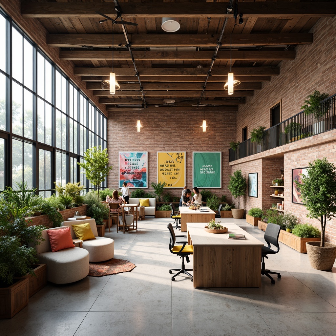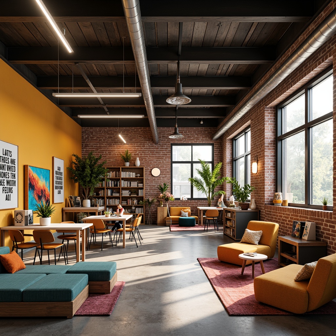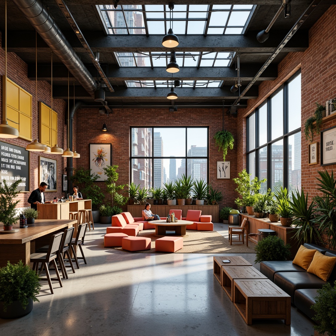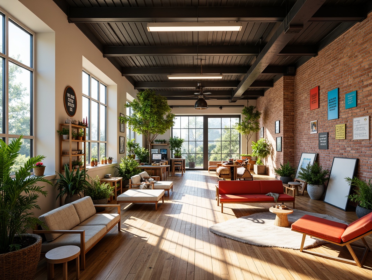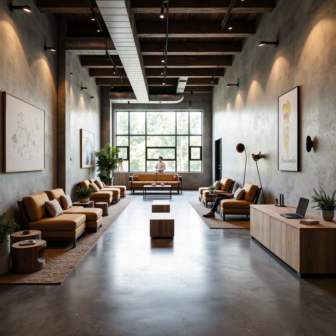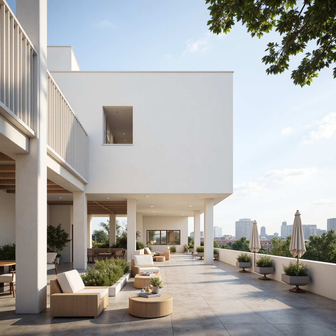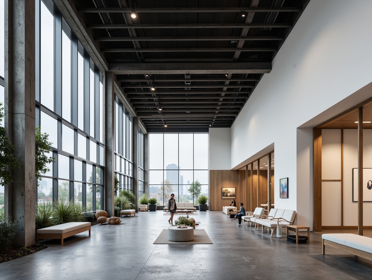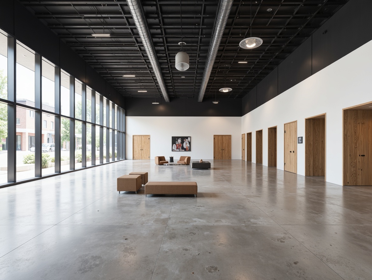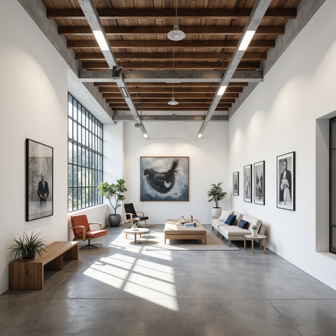邀请朋友,双方都获得免费金币
Design ideas
/
Interior Design
/
Visual arts center
/
Scandinavian Style Visual Arts Center Building Design Ideas
Scandinavian Style Visual Arts Center Building Design Ideas
The Scandinavian style has emerged as a leading design aesthetic, particularly in the context of visual arts centers. This approach emphasizes simplicity, functionality, and a profound connection to nature, making it ideal for creative spaces. Incorporating elements such as plastic materials and apricot colors can enhance the ambiance, creating an inviting atmosphere filled with natural light. In this collection, we explore 50+ design ideas that showcase how Scandinavian principles can be applied to build stunning visual arts centers that inspire creativity and innovation.
Incorporating Furniture Design in Scandinavian Visual Arts Centers
Furniture design plays a crucial role in defining the aesthetic and functionality of Scandinavian visual arts centers. By selecting minimalist furniture pieces that prioritize both comfort and style, these spaces can encourage creativity while maintaining an uncluttered look. Furniture made from natural materials complements the overall design ethos, ensuring that every piece contributes to the serene environment that Scandinavian design is renowned for.
Prompt: Minimalist art galleries, polished concrete floors, whitewashed walls, large windows, natural light, Nordic-inspired furniture design, wooden accents, sleek lines, ergonomic chairs, cozy reading nooks, modern sculptures, abstract artwork, ambient lighting, soft warm tones, shallow depth of field, 2/3 composition, cinematic view, realistic textures, subtle animations.
Prompt: Light-filled atrium, minimalist interior design, wooden accents, Nordic-inspired furniture, sleek lines, functional simplicity, natural textiles, woven baskets, geometric patterns, cozy reading nooks, floor-to-ceiling windows, neutral color palette, industrial-chic lighting fixtures, modern art installations, interactive exhibits, educational workshops, collaborative workspaces, Scandinavian-inspired architecture, rustic wooden floors, abstract sculptures, contemporary paintings, ambient soft lighting, shallow depth of field, 1/2 composition, realistic textures, ambient occlusion.
Prompt: Minimalist visual arts center, natural wood accents, sleek lines, functional furniture design, Scandinavian-inspired decor, cozy reading nooks, floor-to-ceiling windows, abundant natural light, neutral color palette, modern art installations, industrial-chic exhibition spaces, reclaimed wood floors, comfortable seating areas, Nordic-style textiles, geometric patterns, warm ambient lighting, shallow depth of field, 2/3 composition, soft focus, realistic materials.
Prompt: Minimalist arts center, natural wood accents, sleek furniture design, Nordic-inspired decor, functional modern seating, geometric patterned rugs, abundant daylight, floor-to-ceiling windows, industrial-chic lighting fixtures, concrete flooring, urban landscape views, vibrant artistic installations, eclectic sculptures, cozy reading nooks, warm textile elements, simplistic color palette, 1/1 composition, softbox lighting, realistic textures, ambient occlusion.
Prompt: Light-filled atrium, minimalist interior design, wooden accents, Nordic-inspired furniture pieces, sleek lines, functional simplicity, cozy reading nooks, floor-to-ceiling windows, natural textiles, woven baskets, geometric patterns, earthy color palette, nature-inspired sculptures, modern art installations, industrial-style lighting fixtures, polished concrete floors, Scandinavian-themed decor, cultural exhibitions, interactive displays, educational workshops, artistic collaborations, communal seating areas, warm ambient lighting, shallow depth of field, 1/2 composition, realistic textures, ambient occlusion.
Prompt: Minimalist Scandinavian visual arts center, wooden accents, natural light, floor-to-ceiling windows, industrial-chic exposed ductwork, polished concrete floors, eclectic art installations, modern Nordic furniture design, sleek low-profile sofas, minimalist coffee tables, geometric-patterned area rugs, monochromatic color scheme, ambient soft lighting, dramatic ceiling heights, open-concept layout, functional modular shelving units, artistic sculptures, rustic wooden benches, cozy reading nooks, abstract expressionist artwork, vibrant accent walls, 1/2 composition, warm atmospheric lighting, shallow depth of field.
Prompt: Minimalist art center, Nordic-inspired architecture, wooden accents, natural light, open spaces, modern furniture design, sleek lines, minimal ornamentation, functional simplicity, cozy reading nooks, comfortable lounge seating, industrial-chic lighting fixtures, reclaimed wood floors, geometric patterned rugs, abstract artwork displays, floor-to-ceiling windows, panoramic views, soft warm lighting, shallow depth of field, 3/4 composition, realistic textures, ambient occlusion.
Prompt: Minimalist interior, Nordic-inspired furniture, wooden accents, clean lines, simplicity, functional design, natural materials, cozy atmosphere, warm lighting, Scandinavian visual arts center, modern architecture, large windows, concrete floors, industrial chic, urban landscape, vibrant street art, bustling city life, shallow depth of field, 1/1 composition, realistic textures, ambient occlusion.
Creating a Harmonious Color Palette for Your Space
A well-thought-out color palette is essential in Scandinavian design, especially for visual arts centers. The use of soft apricot hues can bring warmth and vibrancy to an otherwise neutral color scheme. Combined with earthy tones and crisp whites, this palette fosters a peaceful yet stimulating environment, perfect for artistic endeavors. Exploring various shades can help in creating a cohesive look that enhances the overall aesthetic appeal of the space.
Prompt: Calming atmosphere, soft pastel hues, creamy whites, warm beige tones, rich wood accents, natural textures, earthy undertones, soothing color harmony, minimalist decor, gentle lighting, Scandinavian-inspired design, cozy reading nooks, plush area rugs, comfortable seating, organic shapes, subtle patterns, nature-inspired artwork, peaceful ambiance, calming color scheme, serene atmosphere.
Prompt: Soft warm beige walls, creamy white accents, rich walnut wood furniture, plush emerald green velvet upholstery, metallic gold hardware, delicate ivory curtains, natural stone flooring, earthy terracotta pots, vibrant turquoise decorative vases, subtle cream-colored rugs, gentle warm lighting, soft focus, shallow depth of field, 2/3 composition, realistic textures, ambient occlusion.
Prompt: Soft warm beige walls, creamy white trim, rich wood accents, calming blue-green undertones, natural earthy tones, serene ambient lighting, gentle warm glow, comfortable cozy atmosphere, inviting living spaces, organic textures, woven fibers, botanical patterns, subtle gradient effects, 1/2 composition, shallow depth of field, realistic material rendering.
Prompt: Soft peach walls, creamy white trim, warm beige floors, calming blue accents, natural wood furniture, earthy terracotta pots, lush green plants, golden hour lighting, soft shadows, 1/2 composition, intimate atmosphere, cozy textures, subtle gradient effects.
Prompt: Soft warm beige walls, creamy white trim, rich walnut wood furniture, lush greenery, natural stone accents, earthy terracotta pots, calming blue-grey undertones, warm golden lighting, shallow depth of field, 1/1 composition, intimate atmosphere, cozy texture overlays.
Maximizing the Use of Natural Light in Design
Natural light is a fundamental aspect of Scandinavian design, significantly impacting the atmosphere of visual arts centers. Large windows and open spaces allow sunlight to flood the interiors, promoting a sense of openness and tranquility. This not only enhances the visual experience but also benefits the artists and visitors by creating a welcoming environment that inspires creativity and collaboration.
Prompt: Minimalist interior, large windows, sliding glass doors, transparent rooflights, skylights, clerestory windows, natural stone floors, light-colored walls, reflective surfaces, mirrored ceilings, sparse furniture, greenery, potted plants, botanical patterns, warm beige tones, soft diffused lighting, shallow depth of field, 1/1 composition, panoramic view, realistic textures, ambient occlusion.
Prompt: \Vibrant modern architecture, expansive glass facades, clerestory windows, skylights, open floor plans, minimal obstructions, reflective interior surfaces, creamy white walls, polished concrete floors, lush greenery, abundant natural light, warm sunny day, soft diffused lighting, 1/1 composition, shallow depth of field, realistic textures, ambient occlusion.\Please let me know if this meets your requirements!
Prompt: \Open-plan office space, floor-to-ceiling windows, transparent glass walls, minimalist interior design, reflective surfaces, sleek metallic frames, abundant natural light, warm sunny day, soft diffused lighting, 1/1 composition, shallow depth of field, realistic textures, ambient occlusion, vibrant greenery, lush plants, wooden flooring, modern furniture, ergonomic workstations.\Let me know if you'd like me to generate another one!
Prompt: Vibrant living room, floor-to-ceiling windows, sliding glass doors, natural stone flooring, minimalist decor, sheer curtains, reflective surfaces, indirect lighting, ambient shadows, 1/1 composition, warm sunny day, soft diffused light, shallow depth of field, realistic textures, subtle color palette.
Prompt: Vibrant living room, floor-to-ceiling windows, sliding glass doors, minimal window frames, transparent curtains, reflective surfaces, polished wooden floors, cream-colored walls, airy atmosphere, abundant natural light, indirect sunlight, soft warm glow, morning misty ambiance, 1/1 composition, symmetrical layout, subtle texture variations, realistic material rendering.
Prompt: Vibrant atrium, lush greenery, floor-to-ceiling windows, clerestory windows, skylights, solar tubes, reflective surfaces, minimal shading devices, open floor plan, transparent glass walls, sliding glass doors, natural stone floors, reclaimed wood accents, earthy color palette, warm soft lighting, gentle ambient glow, shallow depth of field, 3/4 composition, panoramic view, realistic textures, ambient occlusion.
Prompt: Vibrant atrium, lush greenery, floor-to-ceiling windows, clerestory lighting, skylights, transparent roofs, minimalist interior design, reflective surfaces, polished wood floors, creamy white walls, natural stone accents, modern architecture, open-plan layout, fluid spaces, abundant sunlight, warm ambiance, soft diffused light, 1/1 composition, symmetrical framing, realistic textures, ambient occlusion.
Prompt: Spacious open-plan interior, floor-to-ceiling windows, minimalist decor, reflective surfaces, sleek lines, abundant natural light, airy atmosphere, greenery-filled courtyards, skylights, clerestory windows, solar tubes, lightwells, translucent roofs, prismatic glass, optical fibers, ambient illumination, warm color palette, textured stone walls, wooden accents, organic shapes, seamless transitions, harmonious balance, 1/1 composition, soft focus, realistic rendering.
Prompt: Vibrant atrium, lush greenery, skylights, floor-to-ceiling windows, reflective surfaces, minimal obstructions, open floor plans, clerestory windows, solar tubes, light shelves, translucent roofing, natural ventilation systems, passive design strategies, energy-efficient solutions, modern minimalist architecture, bright color schemes, airy feel, soft warm lighting, high contrast ratio, 1/1 composition, shallow depth of field, realistic textures, ambient occlusion.
Prompt: Vibrant atrium, lush greenery, floor-to-ceiling windows, clerestory roofs, skylights, open-plan living spaces, minimal obstruction, reflective surfaces, cream-colored walls, polished wooden floors, airy feel, warm atmosphere, soft diffused lighting, shallow depth of field, 1/1 composition, realistic textures, ambient occlusion, natural stone accents, reclaimed wood furniture, organic shapes, earthy color palette.
Designing Open Spaces for Creative Exploration
Open spaces are synonymous with Scandinavian aesthetics, offering flexibility and freedom in design. In a visual arts center, open layouts facilitate movement and interaction, encouraging collaboration among artists and visitors alike. By strategically planning these areas, designers can create dynamic environments that adapt to different activities, making the space versatile and functional.
Prompt: Vibrant artistic hub, eclectic mix of industrial and bohemian elements, reclaimed wood accents, exposed brick walls, polished concrete floors, floor-to-ceiling windows, natural light pouring in, airy open layout, collaborative workspaces, communal tables, colorful ergonomic chairs, inspirational quotes, abstract art pieces, lush green walls, living plants, flexible seating areas, modular furniture, cozy reading nooks, warm industrial lighting, soft pastel colors, 1/1 composition, shallow depth of field, realistic textures, ambient occlusion.
Prompt: Vibrant art studio, eclectic furniture, bold color schemes, inspirational quotes, collaborative workstations, natural wood accents, industrial lighting fixtures, exposed brick walls, flexible modular layouts, cozy reading nooks, stimulating textures, dynamic architectural forms, airy open spaces, abundance of natural light, soft warm ambiance, shallow depth of field, 3/4 composition, panoramic view, realistic rendering.
Prompt: Vibrant artistic hub, eclectic furniture arrangement, dynamic lighting installations, exposed brick walls, polished concrete floors, urban industrial atmosphere, flexible modular layout, collaborative workstations, inspirational quote displays, lush greenery, natural ventilation systems, abundant daylight, overhead skylights, modern minimalist decor, abstract art pieces, creative freedom expressions, unconventional materials usage, 3D printing stations, virtual reality experiences, immersive audio environments, panoramic city views, shallow depth of field, realistic textures, ambient occlusion.
Prompt: Vibrant art studio, eclectic mix of furniture, splashes of bright colors, abstract sculptures, inspirational quotes, natural light pouring in, wooden floors, exposed brick walls, industrial chic decor, collaborative workspaces, flexible seating arrangements, movable whiteboards, artistic freedom, stimulating ambiance, warm and inviting atmosphere, relaxed and casual vibe, abundant plant life, modern architectural elements, large windows, sliding glass doors, outdoor courtyards, lush greenery, blooming flowers, sunny day, soft warm lighting, shallow depth of field, 3/4 composition, panoramic view, realistic textures, ambient occlusion.
Embracing Minimalism in Visual Arts Center Design
Minimalism is at the heart of Scandinavian design, focusing on simplicity and the elimination of excess. For visual arts centers, this means creating spaces that prioritize functionality without overwhelming the senses. By incorporating minimalist design elements, such as clean lines and uncluttered spaces, artists can feel inspired rather than distracted, allowing their creativity to flourish in a tranquil setting.
Prompt: Monochromatic Visual Arts Center, minimalist architecture, clean lines, simple shapes, industrial materials, polished concrete floors, white walls, floor-to-ceiling windows, natural light, open spaces, functional furniture, limited color palette, subtle textures, geometric patterns, modern art installations, eclectic artwork displays, neutral background tones, soft diffused lighting, shallow depth of field, 1/1 composition, realistic renderings, ambient occlusion.
Prompt: Clean lines, minimal ornamentation, open floor plan, natural light pouring in, polished concrete floors, industrial chic aesthetic, exposed ductwork, reclaimed wood accents, functional simplicity, sparse decor, monochromatic color scheme, subtle texture contrasts, abundant negative space, flexible modular seating, movable partitions, collaborative workspaces, floor-to-ceiling windows, minimalist sculptures, modern art installations, calm atmosphere, soft warm lighting, shallow depth of field, 3/4 composition, realistic textures, ambient occlusion.
Prompt: Simple, cube-shaped building, white minimalist facade, clean lines, limited color palette, natural light-filled atrium, polished concrete floors, industrial-style metal beams, open floor plan, flexible exhibition spaces, movable partitions, minimal decorative elements, functional furniture, ample storage, sustainable materials, energy-efficient systems, rooftop garden, city skyline view, soft warm lighting, shallow depth of field, 1/1 composition, realistic textures, ambient occlusion.
Prompt: Sleek Visual Arts Center, minimalist architecture, clean lines, monochromatic color scheme, polished concrete floors, industrial metal beams, floor-to-ceiling windows, abundant natural light, sparse greenery, modern art installations, geometric sculptures, abstract paintings, wooden accents, subtle textures, ambient lighting, shallow depth of field, 1/1 composition, panoramic view, realistic renderings, atmospheric misting.
Prompt: Sleek Visual Arts Center, minimalist architecture, clean lines, monochromatic color scheme, polished concrete floors, floor-to-ceiling windows, abundant natural light, sparse furnishings, geometric shapes, industrial materials, reclaimed wood accents, neutral tone palette, subtle textures, modern lighting fixtures, open floor plan, flexible exhibition spaces, movable partitions, interactive art installations, soft ambient lighting, shallow depth of field, 2/3 composition, panoramic view, realistic rendering.
Prompt: Simple white walls, polished concrete floors, natural light pouring in, minimalist decor, industrial chic aesthetic, reclaimed wood accents, metal beams, open floor plan, flexible exhibition spaces, movable partitions, modern LED lighting, subtle color palette, sparse greenery, geometric shapes, abstract art installations, sleek lines, clean typography, functional furniture, collaborative workspaces, relaxed ambiance, soft diffused light, 1/1 composition, neutral background, emphasis on art pieces.
Conclusion
In summary, Scandinavian style design for visual arts centers is characterized by its emphasis on natural materials, a harmonious color palette, and an abundance of natural light. This approach not only enhances the aesthetic appeal of the space but also fosters an environment conducive to creativity and innovation. By thoughtfully integrating furniture design, open spaces, and minimalism, these centers can become thriving hubs for artistic expression and community engagement.
Want to quickly try visual-arts-center design?
Let PromeAI help you quickly implement your designs!
Get Started For Free
Other related design ideas

Scandinavian Style Visual Arts Center Building Design Ideas

Scandinavian Style Visual Arts Center Building Design Ideas

Scandinavian Style Visual Arts Center Building Design Ideas

Scandinavian Style Visual Arts Center Building Design Ideas

Scandinavian Style Visual Arts Center Building Design Ideas

Scandinavian Style Visual Arts Center Building Design Ideas


