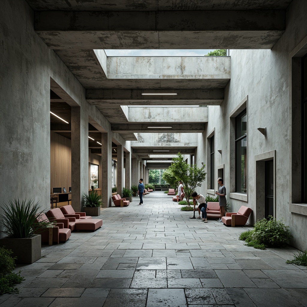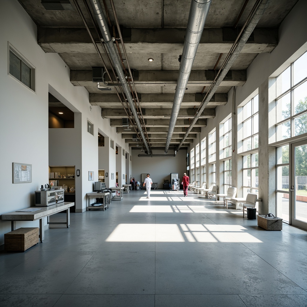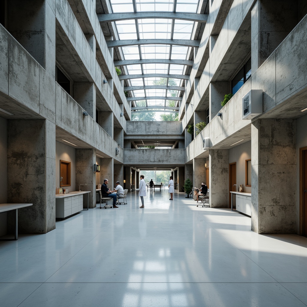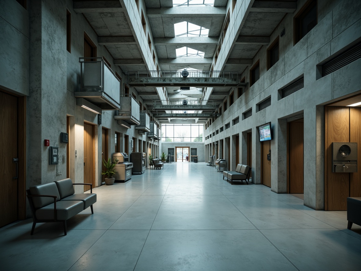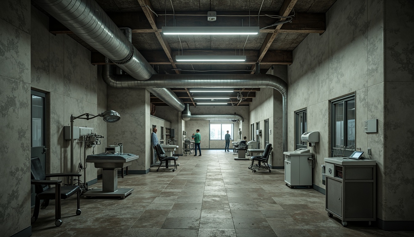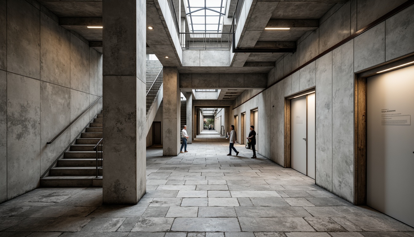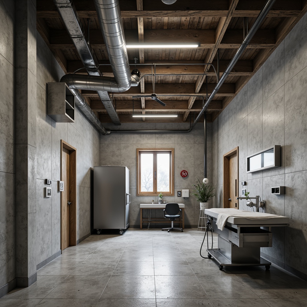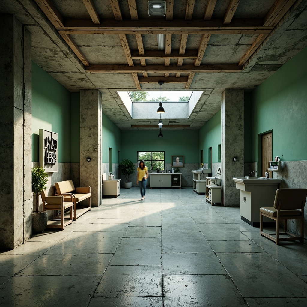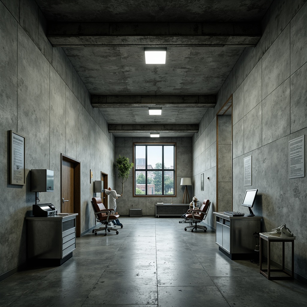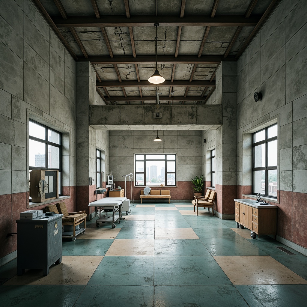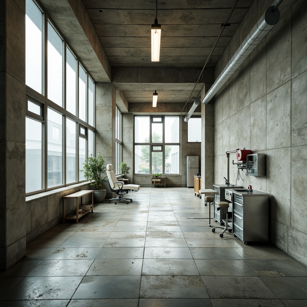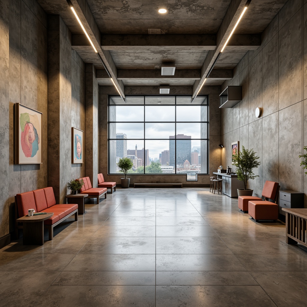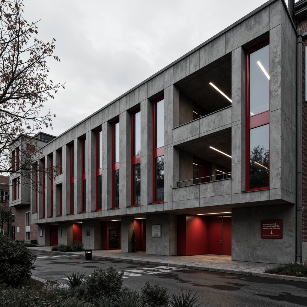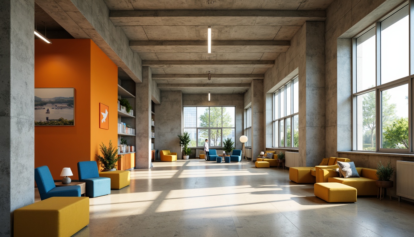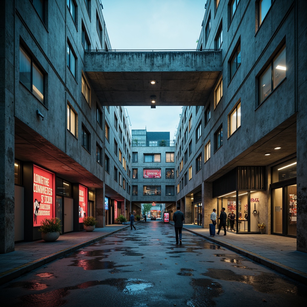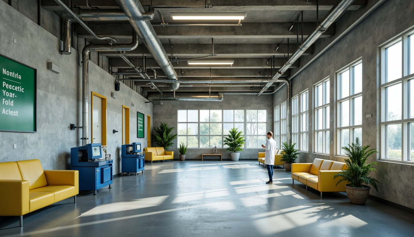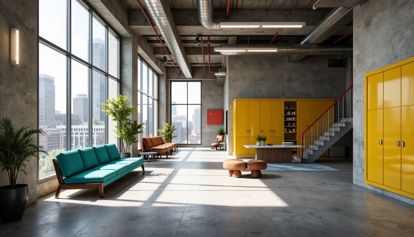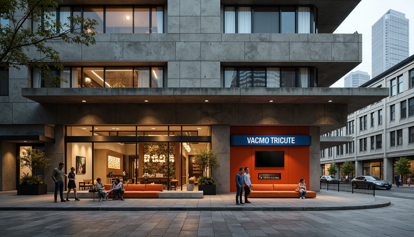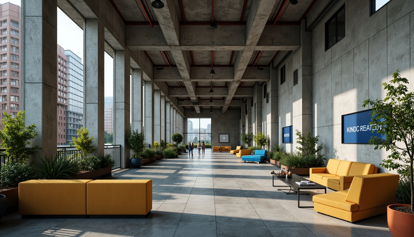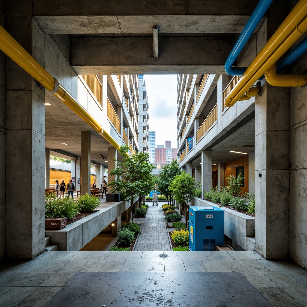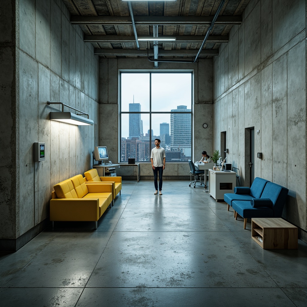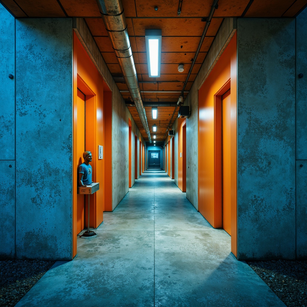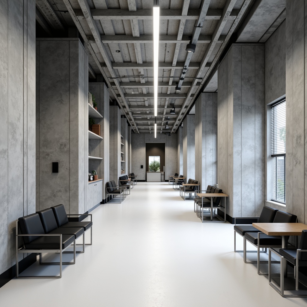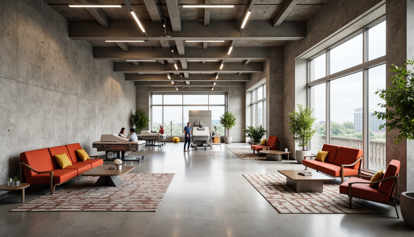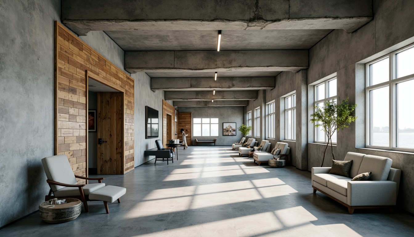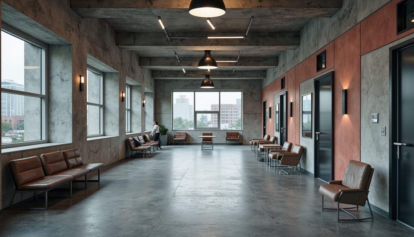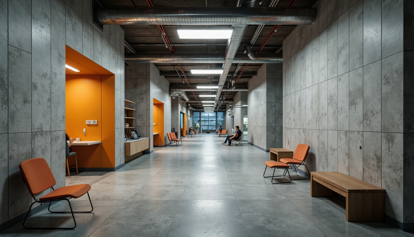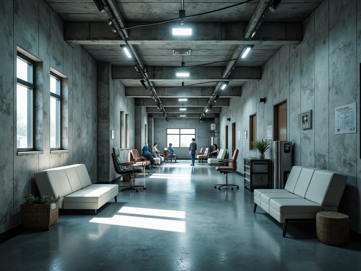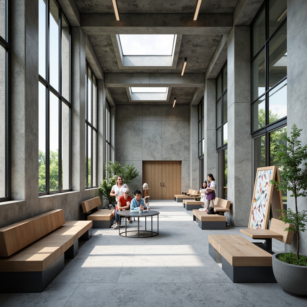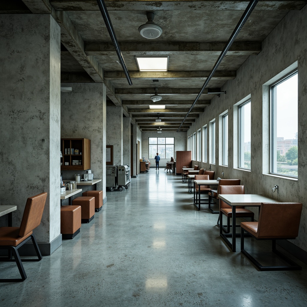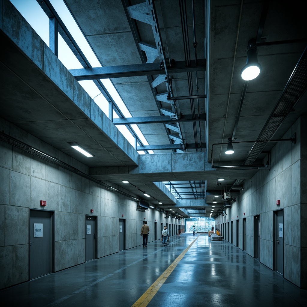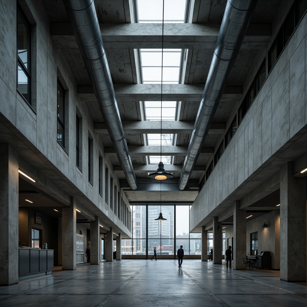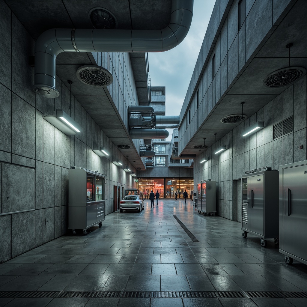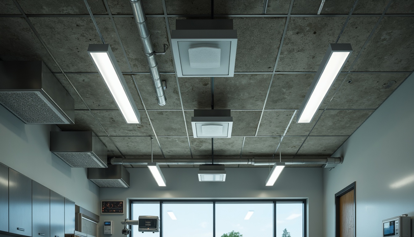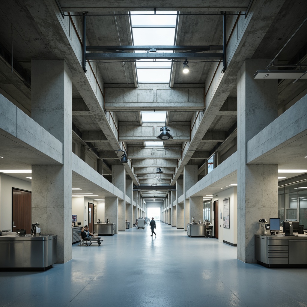邀请朋友,双方都获得免费金币
Hospital Brutalism Style Building Design Ideas
Hospital Brutalism style emerges as a distinctive architectural form that emphasizes raw materials and rugged aesthetics. This design approach, often characterized by its bold geometric forms and functional structures, utilizes materials like polyethylene to create striking visuals. The incorporation of magenta color accents adds vibrancy, making these buildings not just functional but also visually intriguing. In this collection, we explore various design ideas that reflect the unique qualities of Hospital Brutalism, offering inspiration for both building and interior design.
Spatial Layout in Hospital Brutalism Style Design
The spatial layout in Hospital Brutalism style is marked by an emphasis on functionality and clarity. This architectural approach often features open spaces that promote efficient movement and accessibility. With the use of polyethylene materials, the design is both innovative and practical, allowing for flexible configurations that can adapt to the needs of healthcare facilities. The layout is designed to enhance patient care, ensuring that every corner serves a purpose while maintaining a cohesive aesthetic appeal.
Prompt: Exposed concrete structures, industrial pipes, brutalist architecture, functional corridors, minimalist decor, sterile white walls, metal handrails, institutional furniture, natural stone floors, large windows, abundance of natural light, open wards, private patient rooms, nurse stations, medical equipment, stainless steel surfaces, cold color palette, high ceilings, dramatic shadows, 1/1 composition, low-angle shot, gritty textures, ambient occlusion.
Prompt: Exposed concrete walls, rugged textures, raw industrial aesthetic, functional corridors, sterile white floors, angular lines, brutalist architecture, institutional atmosphere, natural light pouring through clerestory windows, metal beams, utilitarian furniture, minimalist decor, efficient circulation routes, nurse stations, patient rooms, operating theaters, diagnostic equipment, medical supplies, urban surroundings, overcast skies, dramatic shadows, high contrast lighting, 1/2 composition, symmetrical framing, realistic renderings.
Prompt: Gloomy hospital corridors, exposed concrete walls, raw steel beams, industrial-style lighting, distressed wooden accents, brutalist architecture, angular shapes, fortress-like structure, institutional atmosphere, sterile white floors, stainless steel medical equipment, functional furniture, minimal decorations, cold color palette, high ceilings, large windows, natural light pouring in, dramatic shadows, cinematic lighting, 1/1 composition, symmetrical framing, realistic textures, ambient occlusion.
Textured Surfaces in Hospital Brutalism Interiors
Textured surfaces play a vital role in creating the visual and tactile experience within Hospital Brutalism interiors. The use of rough-hewn materials in combination with smooth polyethylene elements offers a striking contrast that captivates visitors. These surfaces not only add depth to the design but also contribute to the overall sensory experience, making spaces feel more inviting and dynamic. Textured surfaces can enhance acoustics, making them particularly suitable for environments that require a calm atmosphere.
Prompt: Raw concrete walls, exposed ductwork, industrial pipes, distressed metal beams, worn wooden floors, brutalist architecture, clinical atmosphere, functional lighting, stainless steel medical equipment, sterilized surfaces, monochromatic color scheme, muted natural light, atmospheric shadows, dramatic ceiling heights, imposing columns, rugged textures, urban decay aesthetic, desaturated tones, high-contrast shadows, 1/1 composition, cinematic framing.
Prompt: Exposed concrete walls, raw steel beams, brutalist architecture, industrial aesthetic, textured surfaces, rough-hewn stone floors, reclaimed wood accents, metallic staircases, functional lighting fixtures, minimalist decor, sterile white corridors, institutional atmosphere, cold harsh lighting, high ceilings, dramatic shadows, 3/4 composition, realistic textures, ambient occlusion.
Prompt: Exposed concrete walls, rugged stone floors, raw metal beams, industrial-style lighting fixtures, minimalist decor, functional furniture, sterile atmosphere, medical equipment, stainless steel surfaces, distressed wood accents, brutalist architectural style, harsh overhead lighting, dramatic shadows, cold color tones, utilitarian design, institutional feel, sparse greenery, isolated waiting areas, somber mood, high-contrast photography, gritty textures, realistic materials.
Prompt: Rough concrete walls, exposed ductwork, industrial pipework, distressed wood accents, weathered metal beams, brutalist architectural style, functional medical equipment, stainless steel surfaces, antibacterial coatings, natural stone flooring, raw unfinished ceilings, dramatic overhead lighting, minimalist decor, monochromatic color scheme, sterile atmosphere, clinical functionality, 3/4 composition, high contrast ratio, realistic textures, ambient occlusion.
Prompt: Exposed concrete walls, rough-hewn stone floors, industrial metal beams, distressed wood accents, raw unfinished ceilings, brutalist architectural style, functional medical equipment, stainless steel fixtures, institutional green walls, sparse minimal decor, cold harsh lighting, dramatic shadows, 1-point perspective composition, high-contrast color scheme, gritty realistic textures, ambient occlusion.
Prompt: Exposed concrete walls, rough-hewn stone floors, weathered steel beams, industrial-style lighting fixtures, minimalist medical equipment, functional furniture, monochromatic color scheme, stark ambient lighting, dramatic shadows, brutalist architectural style, institutional atmosphere, sterile environments, medical charts, stainless steel surfaces, ergonomic design, 3/4 composition, shallow depth of field, realistic textures, ambient occlusion.
Prompt: Exposed concrete walls, rugged stone floors, raw metal beams, brutalist architecture, functional hospital interior, sterile medical equipment, minimalist decor, cold industrial lighting, eerie shadows, dramatic high ceilings, vast open spaces, weathered wooden accents, distressed finishes, utilitarian furniture, institutional ambiance, bold color blocking, geometric patterned tiles, urban cityscape views, overcast daylight, shallow depth of field, 2/3 composition.
Prompt: Exposed concrete walls, rough-hewn stone floors, brutalist architectural style, functional medical equipment, stainless steel surfaces, industrial-style lighting fixtures, raw unfinished ceilings, minimal ornamentation, utilitarian design aesthetic, institutional atmosphere, sterile environments, natural light pouring in through large windows, soft diffused shadows, 1/1 composition, realistic textures, ambient occlusion.
Prompt: Exposed concrete walls, rugged stone floors, brutalist architecture, functional medical equipment, stainless steel surfaces, industrial lighting fixtures, raw unfinished ceilings, bold color accents, chunky furniture pieces, natural material textures, earthy tone palettes, dramatic shadowplay, high-contrast lighting, minimalist decor, functional layout, efficient circulation paths, nurse stations, patient rooms, waiting areas, clinical spaces, abstract artwork, geometric patterns, urban cityscape views, cloudy skies, soft diffused light, shallow depth of field, 2/3 composition.
Color Accents in Hospital Brutalism Style
Color accents are a crucial component of Hospital Brutalism design, particularly through the use of bold hues like magenta. These vibrant colors can be strategically applied to walls, furniture, or decorative elements, creating focal points that break the monotony of concrete and raw materials. The infusion of color not only enhances aesthetic appeal but also serves a psychological purpose, uplifting the mood of patients and staff alike. Such thoughtful integration of color can transform sterile environments into more engaging spaces.
Prompt: Monochromatic hospital exterior, brutalist architecture, rugged concrete walls, angular lines, industrial-style lighting, bold red accents, steel beams, raw textures, urban landscape, overcast sky, dramatic shadows, low-key lighting, cinematic composition, high-contrast colors, rough-hewn stones, functional design, minimal ornamentation, sterile atmosphere, institutional feel, harsh geometries, abstract art installations.
Prompt: Exposed concrete walls, raw industrial materials, brutalist architecture, bold color accents, vibrant yellow furniture, deep blue medical equipment, bright orange signage, neutral beige floors, stainless steel fixtures, minimalist decor, functional lighting, open wards, natural ventilation, abundant daylight, subtle texture variations, 1/1 composition, high-contrast colors, dramatic shadows, realistic reflections.
Prompt: Exposed concrete walls, rugged textures, industrial aesthetic, bold color accents, neon signage, urban landscape, overcast sky, dramatic lighting, deep shadows, graphic shapes, brutalist architecture, functional design, institutional atmosphere, stainless steel equipment, cold tone flooring, abstract art installations, moody ambiance, cinematic composition, high contrast ratio, 1/2 format framing.
Prompt: Exposed concrete walls, industrial pipes, minimalist decor, bold color accents, bright yellow furniture, deep blue medical equipment, vibrant green signage, raw metal frames, functional architecture, institutional ambiance, sterile atmosphere, high ceilings, large windows, natural light pouring in, dramatic shadows, 1/1 composition, symmetrical framing, harsh overhead lighting, realistic textures, ambient occlusion.
Prompt: Exposed concrete walls, industrial-style lighting, bold color accents, vibrant turquoise chairs, bright yellow lockers, deep red handrails, sleek metal doors, minimalist decor, functional furniture, open floor plan, natural light pouring in, urban cityscape views, modern brutalist architecture, raw unfinished textures, dramatic shadows, high contrast lighting, 1/1 composition, realistic rendering.
Prompt: Rugged concrete fa\u00e7ade, brutalist architecture, industrial-style lighting, exposed ductwork, distressed metal accents, bold primary color accents, vibrant orange furniture, deep blue signage, neutral beige walls, polished chrome fixtures, minimalist decor, functional design, natural stone flooring, urban cityscape views, overcast skies, dramatic shadows, high-contrast lighting, 1/1 composition, cinematic framing, realistic textures, ambient occlusion.
Prompt: Exposed concrete walls, industrial metal beams, brutalist architecture, bold color accents, vibrant yellow furniture, deep blue signage, bright orange equipment, muted greenery, institutional flooring, functional lighting, minimalist decor, urban cityscape, overcast day, high contrast shadows, dramatic spotlighting, 1/1 composition, realistic textures, ambient occlusion.
Prompt: Exposed concrete walls, industrial metal beams, raw brutalist architecture, bold color accents, bright yellow pipes, deep blue medical equipment, vibrant orange signage, greenery-filled courtyards, natural light pouring in, urban cityscape views, abstract geometric patterns, distressed textures, harsh shadows, dramatic lighting, 1/2 composition, low-angle shot, realistic materials, ambient occlusion.
Prompt: Exposed concrete walls, rugged industrial textures, bold color accents, vibrant yellow furniture, deep blue medical equipment, stark white lighting, minimalist decor, functional architecture, brutalist hospital design, urban cityscape background, overcast sky, dramatic shadows, low-angle photography, 1/2 composition, high-contrast lighting, gritty realistic rendering.
Prompt: Concrete brutalist hospital building, bold color accents, vibrant orange tones, deep blue hues, bright yellow highlights, rugged textures, raw concrete walls, industrial-style lighting fixtures, exposed ductwork, functional simplicity, minimalist decor, sterile environments, medical equipment, stainless steel surfaces, cold atmospheric lighting, dramatic shading, high contrast ratios, 1/1 composition, cinematic mood, realistic materials, ambient occlusion.
Furniture Design in Hospital Brutalism Spaces
Furniture design within Hospital Brutalism spaces reflects the overall ethos of the style—functional yet bold. Pieces are often designed to complement the architectural elements, utilizing materials that resonate with the brutalist aesthetic. The furniture typically features clean lines and geometric shapes, ensuring that it harmonizes with the textured surfaces and spatial layouts. Selecting the right furniture can significantly impact the comfort and functionality of healthcare environments, making it a critical aspect of interior design.
Prompt: Rugged hospital corridors, exposed concrete walls, raw metal beams, industrial-style lighting fixtures, brutalist architecture, minimalist waiting areas, sleek steel chairs, durable vinyl upholstery, institutional-grade tables, modular nurse stations, stainless steel countertops, functional shelving units, sterile white floors, overhead track systems, clinical task lighting, soft diffused shadows, 1/2 composition, realistic material textures, subtle ambient occlusion.
Prompt: Rough concrete walls, industrial metal beams, minimalist brutalist architecture, functional hospital furniture, stainless steel medical equipment, comfortable waiting area seating, bold color accents, natural stone flooring, oversized windows, abundant natural light, modern LED lighting, sterile white surfaces, futuristic medical technology, geometric patterned rugs, angular wooden chairs, sleek metal tables, ergonomic patient beds, recovery room decor, calming greenery, soft warm atmosphere, shallow depth of field, 3/4 composition, realistic textures, ambient occlusion.
Prompt: Rugged hospital corridors, exposed concrete walls, brutalist architecture, industrial-style furniture, steel frames, reclaimed wood accents, minimalist decor, functional layouts, medical equipment integration, ergonomic seating, durable upholstery, easy-clean surfaces, sterile environments, natural light infusion, soft diffused lighting, 1/1 composition, realistic textures, ambient occlusion.
Prompt: Rugged hospital corridor, brutalist architecture, raw concrete walls, industrial-style lighting, stainless steel medical equipment, minimalist furniture design, functional waiting area benches, sleek metal chairs, institutional-grade tables, durable vinyl flooring, bold color accents, natural stone accents, urban landscape views, overcast daylight, dramatic shadows, high-contrast photography, 1/2 composition, symmetrical framing, realistic textures, ambient occlusion.
Prompt: Rough concrete walls, exposed ductwork, industrial-style lighting, functional furniture, steel frame chairs, minimalist wooden benches, bold colorful accents, natural stone flooring, brutalist architecture, hospital corridors, waiting areas, reception desks, medical equipment, stainless steel surfaces, cold atmospheric lighting, high contrast ratio, 2/3 composition, cinematic mood, realistic textures, ambient occlusion.
Prompt: Rugged hospital corridors, brutalist architecture, exposed concrete walls, industrial-style lighting, stainless steel medical equipment, minimalist waiting areas, functional seating, durable vinyl upholstery, sterile surfaces, institutional-grade furniture, modular ward designs, natural stone accents, overhead track systems, adjustable exam lamps, ergonomic patient chairs, antiseptic color schemes, high-contrast textures, dramatic shadows, cinematic framing, realistic reflections, subtle ambient occlusion.
Prompt: Rugged hospital interior, brutalist architecture, exposed concrete walls, steel beams, industrial-style furniture, functional medical equipment, sturdy metal chairs, minimalist wooden benches, sleek stainless steel tables, geometric patterned flooring, cold white lighting, dramatic shadows, high ceilings, open spaces, nature-inspired accents, calming greenery, soothing color schemes, ergonomic design, comfortable patient seating, durable upholstery, easy-to-clean surfaces, accessible storage units, modern hospital decor, sterile environments, futuristic medical technology.
Prompt: Rugged hospital corridors, exposed concrete walls, raw metal beams, minimalist furniture, industrial-style chairs, stainless steel tables, functional shelving units, brutalist architecture, cold atmospheric lighting, high-ceilinged spaces, urban landscape views, distant city sounds, worn leather upholstery, distressed wood accents, medical equipment integration, sterile surfaces, institutional color palette, 1/1 composition, low-angle shot, dramatic shadows, ambient occlusion.
Lighting Fixtures in Hospital Brutalism Architecture
Lighting fixtures in Hospital Brutalism architecture are carefully selected to enhance the unique characteristics of the space. Innovative designs often incorporate industrial elements, harmonizing with the raw aesthetic of brutalism. The use of natural light is maximized through strategically placed windows and skylights, creating an airy feel while artificial lighting is used to accentuate features such as textured surfaces and color accents. Proper lighting is essential in healthcare settings, impacting both functionality and the well-being of occupants.
Prompt: Exposed concrete ceilings, industrial-style lighting fixtures, metal beam structures, brutalist hospital architecture, functional fluorescent lights, raw concrete walls, minimalist decor, institutional atmosphere, overhead lighting grids, recessed lighting wells, industrial-chic metal shades, utilitarian design aesthetic, cold blue-white lighting tone, high-contrast shadows, dramatic spotlights, urban landscape views, rainy day ambiance, cinematic composition, realistic textures, ambient occlusion.
Prompt: Exposed concrete ceilings, raw industrial pipes, brutalist hospital architecture, functional lighting fixtures, stainless steel sconces, minimalist lamp designs, cold white fluorescent lights, overhead track lighting, metal mesh shades, industrial-style pendant lamps, bold structural elements, dramatic natural light, clerestory windows, urban cityscape views, overcast skies, moody atmospheric lighting, high-contrast shadows, 2/3 composition, cinematic framing, realistic textures, ambient occlusion.
Prompt: Exterior concrete walls, rugged brutalist fa\u00e7ade, industrial-style lighting fixtures, exposed ductwork, raw concrete floors, functional minimalism, sterile hospital atmosphere, stainless steel medical equipment, neon signs, urban cityscape, cloudy overcast day, dramatic shadows, high-contrast lighting, 1/1 composition, symmetrical framing, harsh overhead lighting, metal grille diffusers, cylindrical pendant lamps, recessed linear lights, ambient occlusion, realistic materials.
Prompt: Exposed concrete ceilings, raw industrial aesthetic, functional lighting fixtures, linear fluorescent lamps, metal mesh shades, brutalist architecture, institutional atmosphere, sterile environments, medical equipment, stainless steel surfaces, minimalist design, cold color tones, harsh overhead lighting, grid-like ceiling patterns, rectangular light boxes, industrial-style pendants, utilitarian ambiance, natural daylight, subtle shading, low-key lighting, 3/4 composition, shallow depth of field.
Prompt: Exposed concrete ceilings, industrial-style lighting fixtures, metal beams, raw finishes, brutalist architecture, hospital corridors, medical equipment, stainless steel surfaces, clinical atmosphere, functional lighting, overhead lighting grids, linear fluorescent lights, suspended metal lamps, minimalist decor, institutional ambiance, high-ceilinged spaces, natural light pouring in, soft diffused lighting, subtle color palette, 1/1 composition, symmetrical framing, realistic textures, ambient occlusion.
Conclusion
In summary, Hospital Brutalism style offers a unique approach to building and interior design that emphasizes functionality, bold aesthetics, and innovative use of materials. By integrating spatial layouts, textured surfaces, color accents, furniture design, and thoughtful lighting fixtures, these environments can enhance the overall experience for patients and staff. This design style is not only practical but also creates memorable spaces that reflect the essence of modern architecture.
Want to quickly try hospital design?
Let PromeAI help you quickly implement your designs!
Get Started For Free
Other related design ideas


